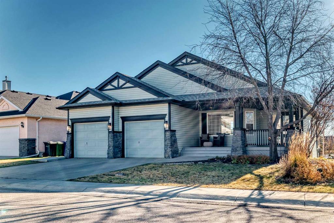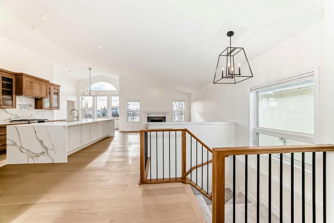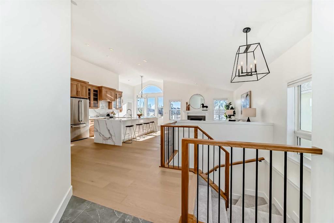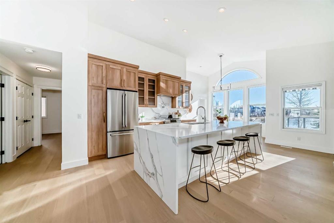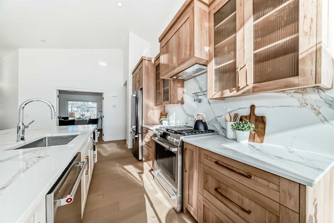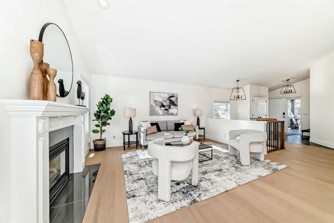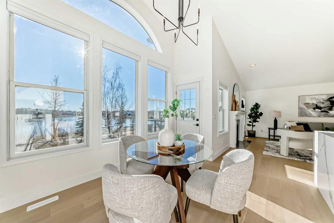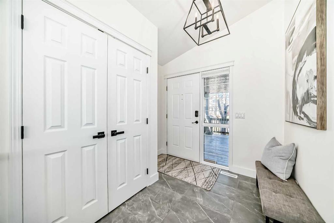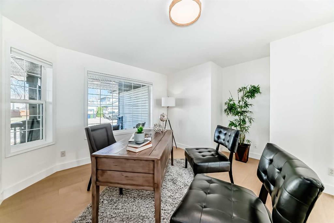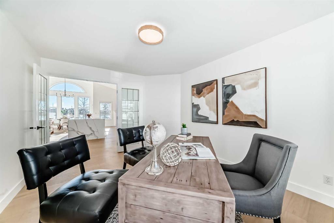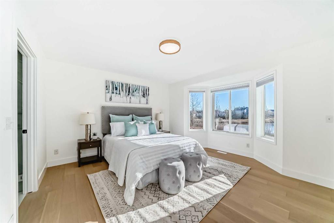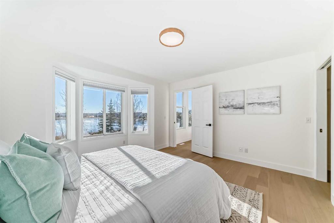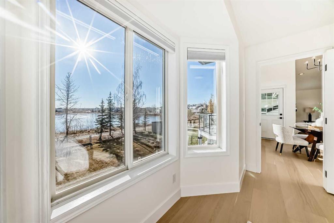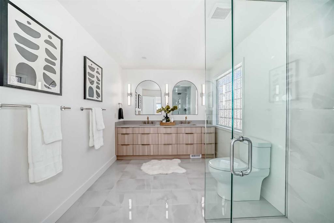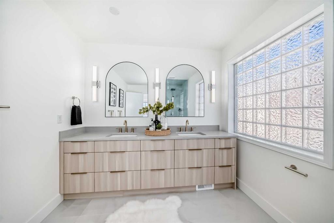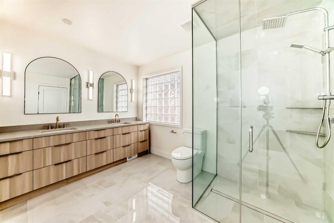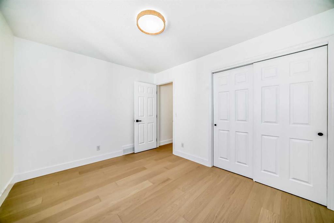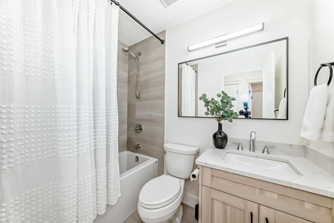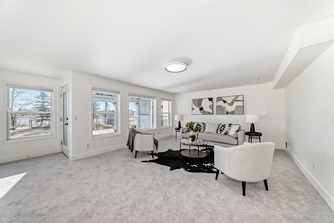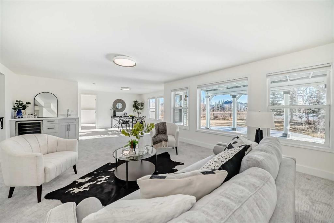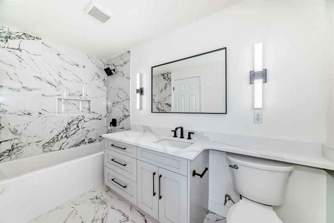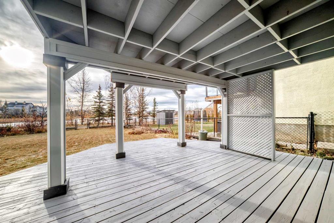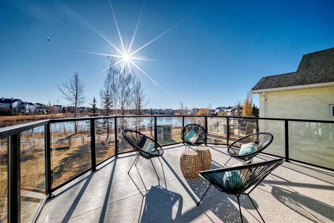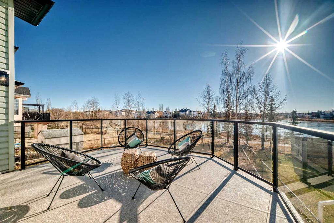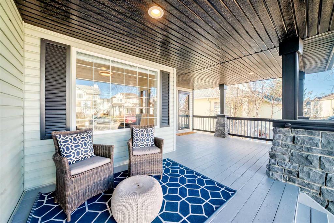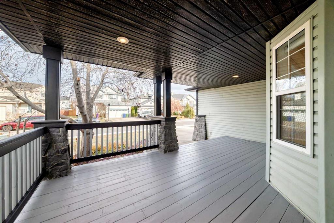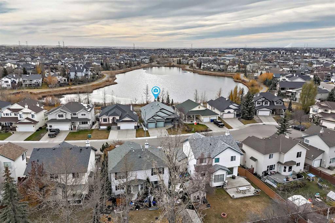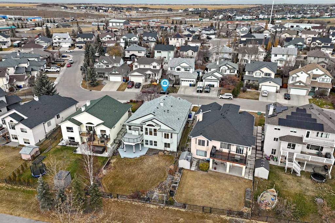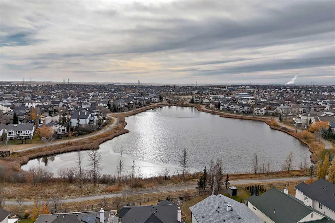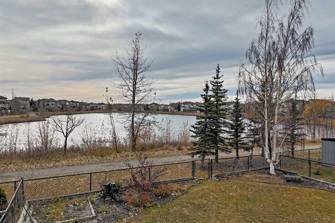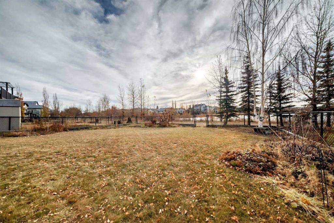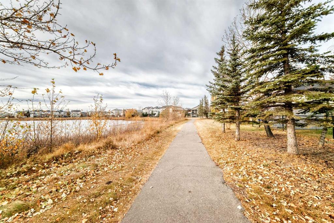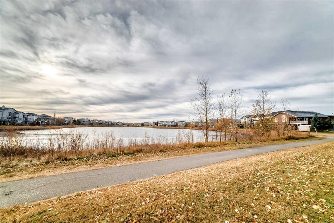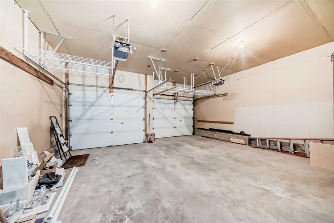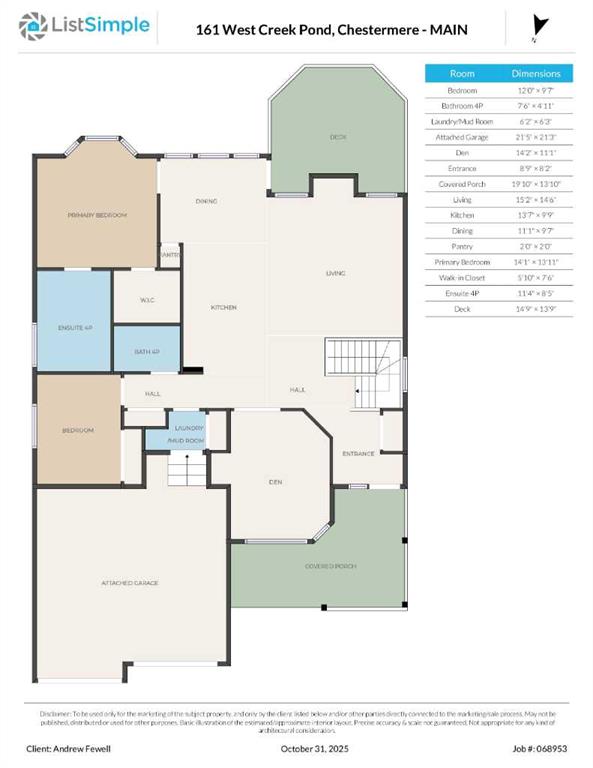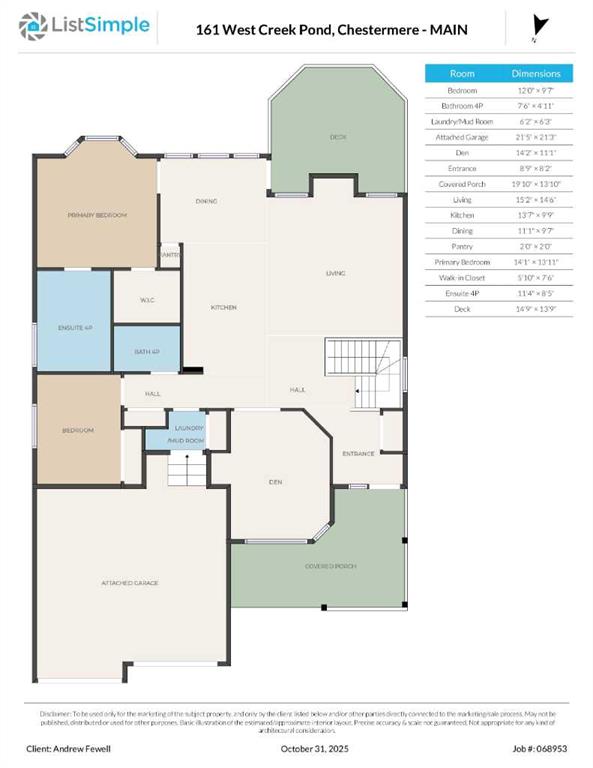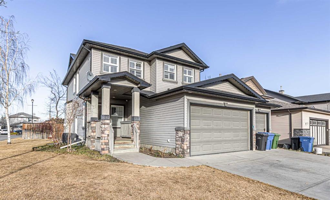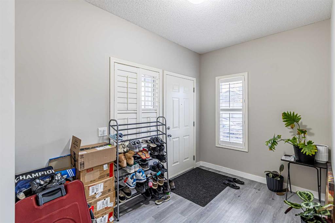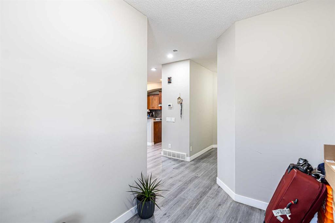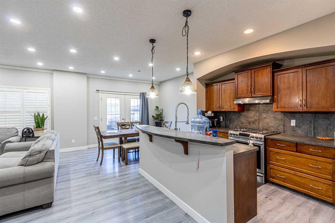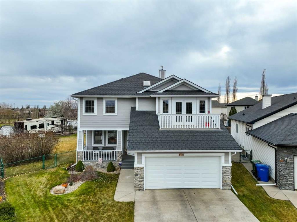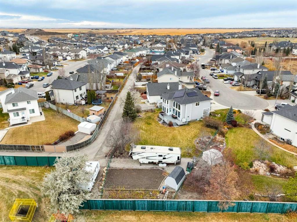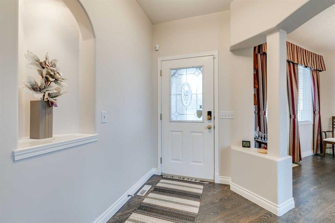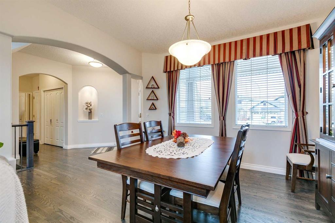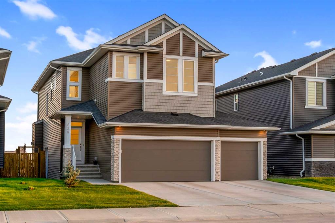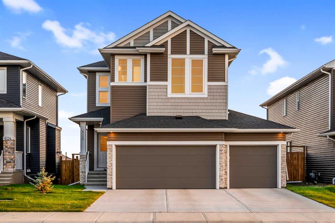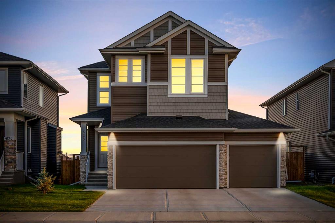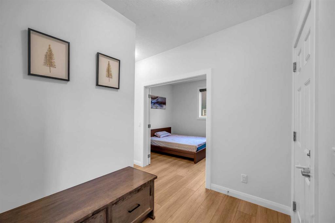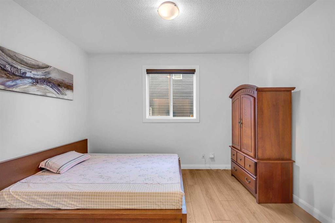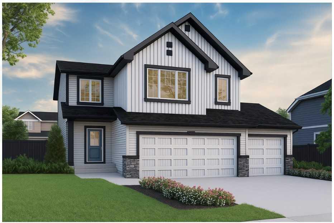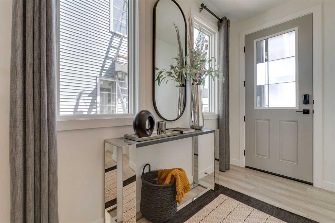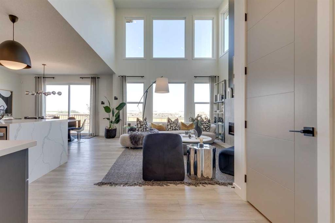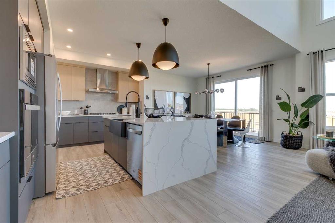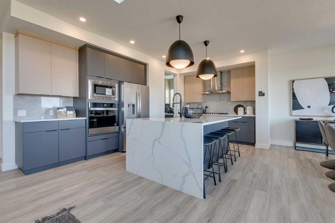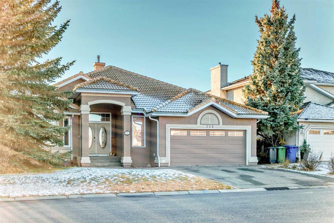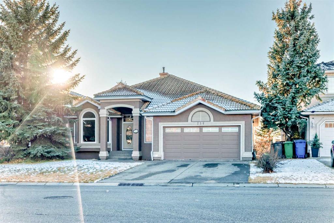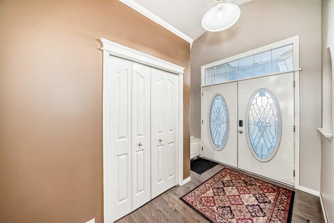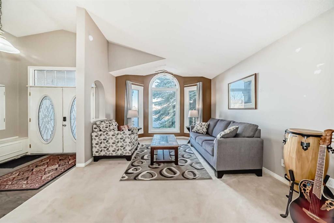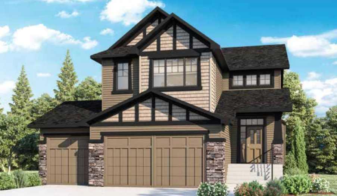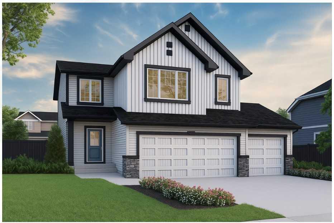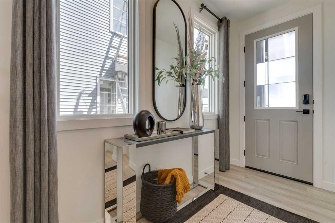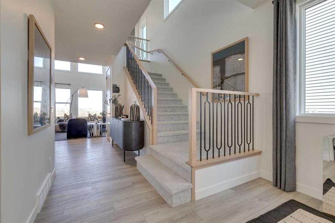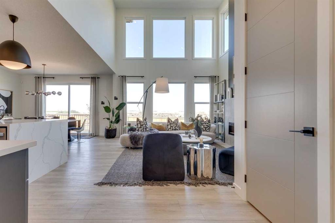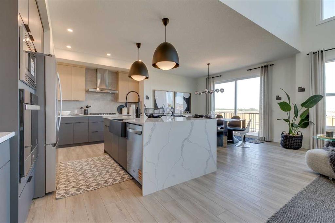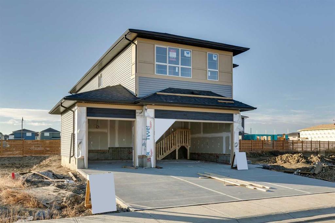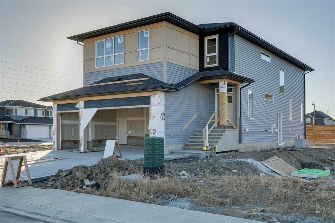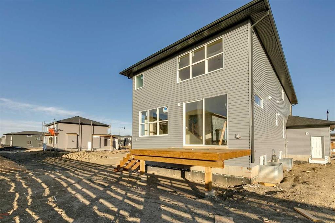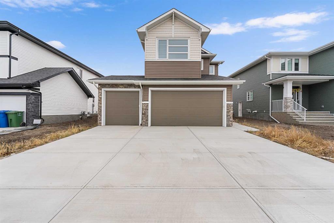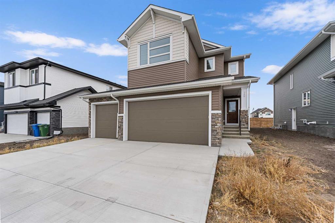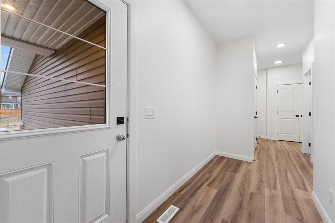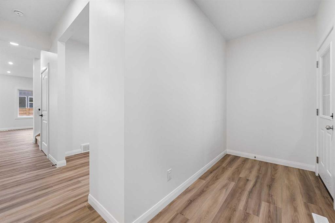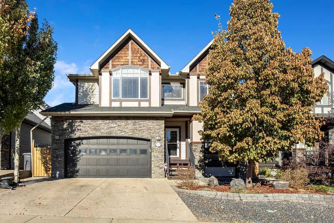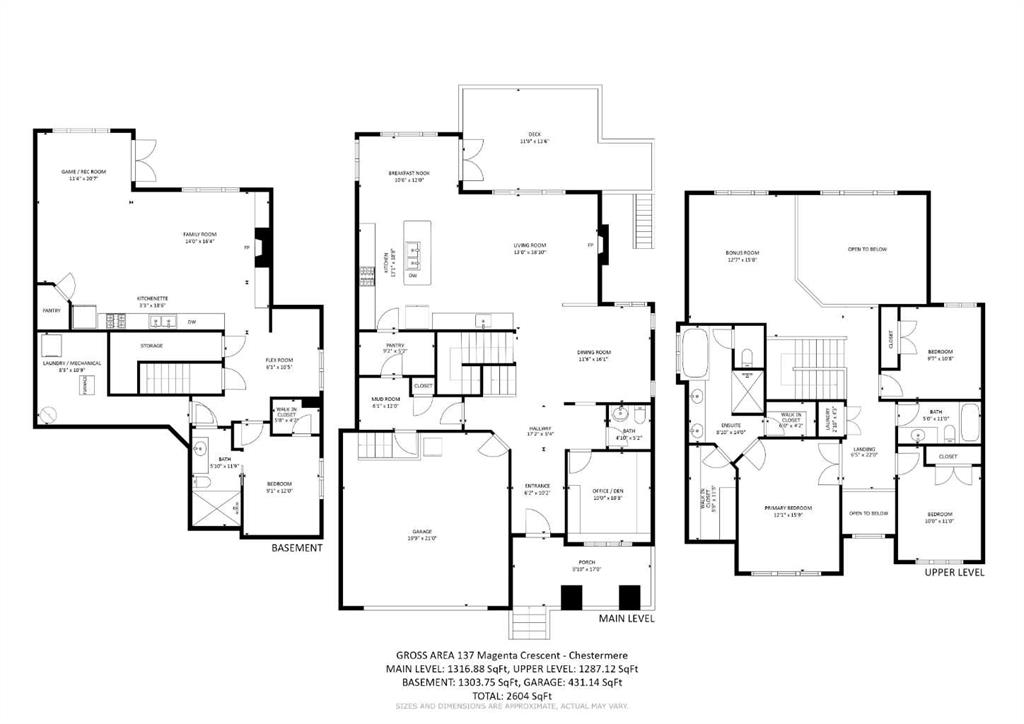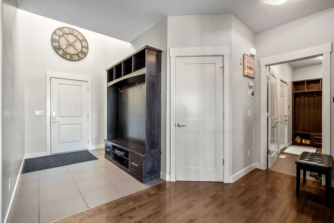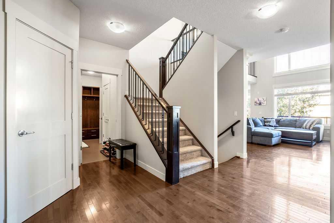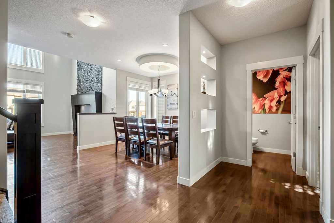161 West Creek Pond
Chestermere T1X 1H4
MLS® Number: A2268964
$ 974,999
3
BEDROOMS
3 + 0
BATHROOMS
1,568
SQUARE FEET
2000
YEAR BUILT
LUXURY LIVING ON THE POND. Experience the exquisite, entirely new renovated luxury walkout bungalow backing onto West Creek Pond, with stunning views, turnkey and ready for its next owner! This is truly what dreams are made of, as you enjoy daily sunrises/sunsets and walks around the pond, accessible from your large, sunny, south-facing backyard—open-concept main floor with vaulted ceilings, abundant natural light throughout, and unobstructed views. This 3-bed, 3-bath, plus office/den bungalow features brand-new, beautiful custom cabinetry, luxury appliances, a waterfall-edge quartz countertop and backsplash, and a custom pot filler —truly a chef’s dream! Curb-less tiled ensuite shower with custom glass, quartz counters throughout, a wet bar on the lower level, and a brand-new upper patio deck, gorgeous custom-engineered white oak hardwood, with custom tile and carpet. Custom-designed throughout, fully developed walkout basement with walkway and pond access. Laundry is conveniently located on the main floor. The underground sprinkler system keeps the landscaped yard well-nourished throughout the summer. Perfect for those seeking a nature-inspired lifestyle, moments away from walking pathways, a golf course, a beach, a lake, shopping, schools, playgrounds, restaurants, roadways, and other major amenities. MUST VIEW! Book your private viewing today! *3D VIRTUAL TOUR AVAILABLE*
| COMMUNITY | West Creek |
| PROPERTY TYPE | Detached |
| BUILDING TYPE | House |
| STYLE | Bungalow |
| YEAR BUILT | 2000 |
| SQUARE FOOTAGE | 1,568 |
| BEDROOMS | 3 |
| BATHROOMS | 3.00 |
| BASEMENT | Full |
| AMENITIES | |
| APPLIANCES | Bar Fridge, Dishwasher, Gas Range, Microwave, Range Hood, Refrigerator, Washer/Dryer Stacked |
| COOLING | Central Air |
| FIREPLACE | Gas |
| FLOORING | Carpet, Hardwood, Tile |
| HEATING | Forced Air |
| LAUNDRY | Laundry Room, Main Level |
| LOT FEATURES | Back Yard, Backs on to Park/Green Space, Creek/River/Stream/Pond, Front Yard, Garden, Lawn, No Neighbours Behind, See Remarks, Views, Waterfront |
| PARKING | Double Garage Attached, Garage Faces Front |
| RESTRICTIONS | None Known |
| ROOF | Asphalt Shingle |
| TITLE | Fee Simple |
| BROKER | First Place Realty |
| ROOMS | DIMENSIONS (m) | LEVEL |
|---|---|---|
| Furnace/Utility Room | 40`0" x 12`2" | Basement |
| Game Room | 28`10" x 15`0" | Basement |
| Bedroom | 13`8" x 10`8" | Basement |
| Walk-In Closet | 4`11" x 7`1" | Basement |
| 4pc Bathroom | 10`5" x 4`11" | Basement |
| Covered Porch | 18`3" x 19`9" | Basement |
| Balcony | 14`9" x 13`9" | Main |
| Bedroom | 12`0" x 9`7" | Main |
| 4pc Bathroom | 7`6" x 4`11" | Main |
| Laundry | 6`2" x 6`3" | Main |
| Den | 14`2" x 11`1" | Main |
| Entrance | 8`9" x 8`2" | Main |
| Covered Porch | 19`10" x 13`10" | Main |
| Living Room | 15`2" x 14`6" | Main |
| Kitchen | 13`7" x 9`9" | Main |
| Dining Room | 11`1" x 9`7" | Main |
| Pantry | 2`0" x 2`0" | Main |
| Bedroom - Primary | 14`1" x 13`11" | Main |
| Walk-In Closet | 5`10" x 7`6" | Main |
| 4pc Ensuite bath | 11`4" x 8`5" | Main |

