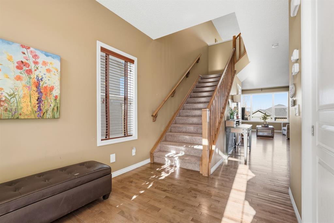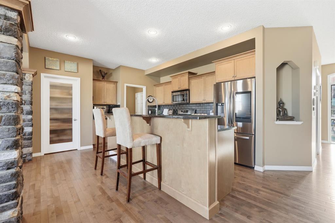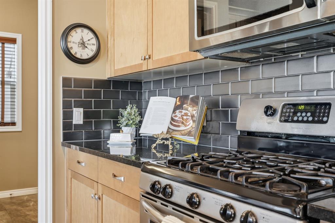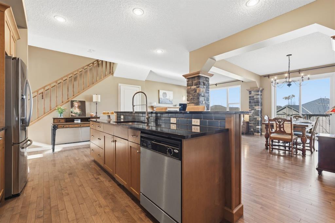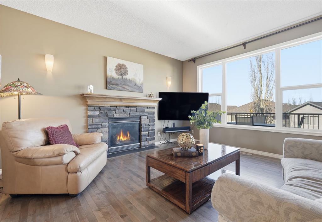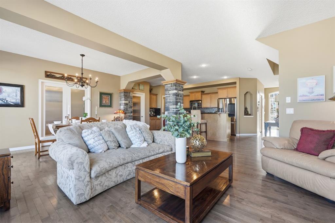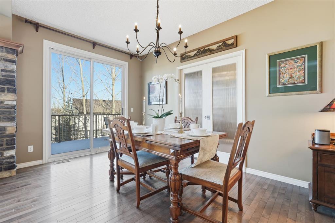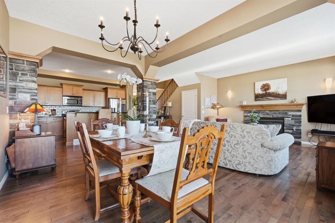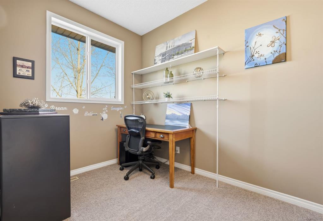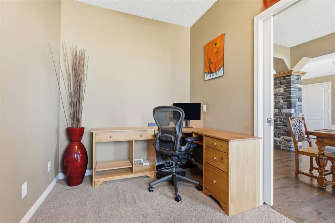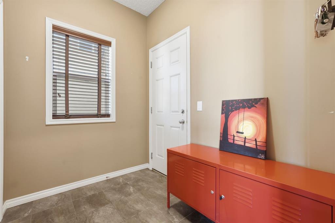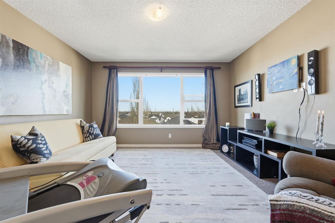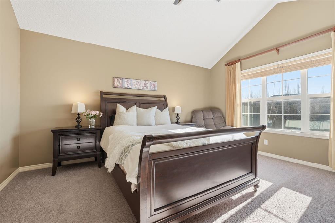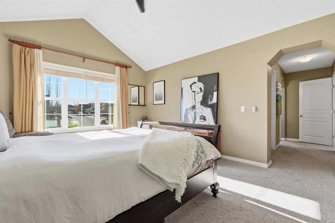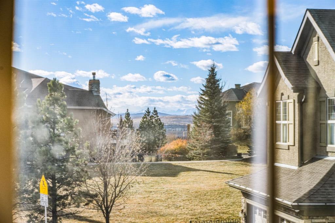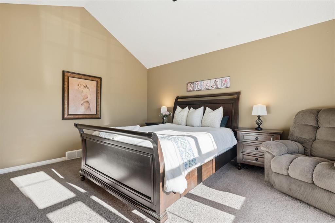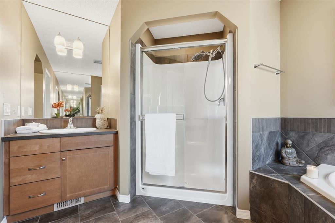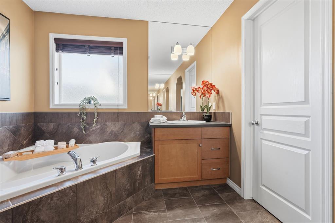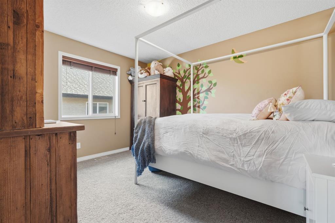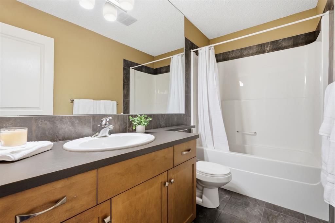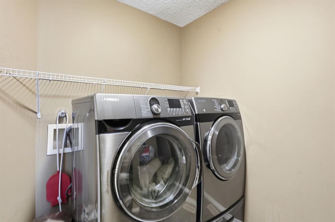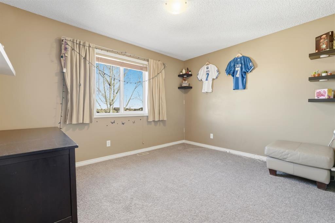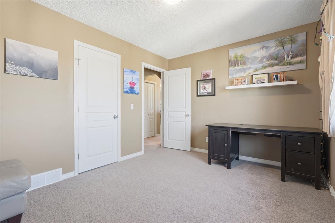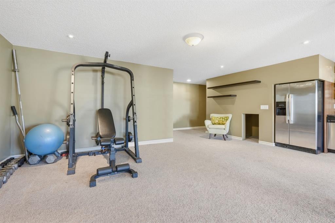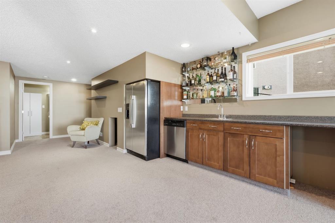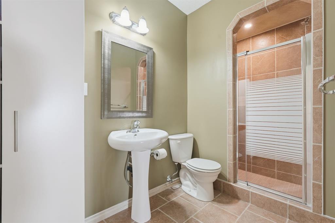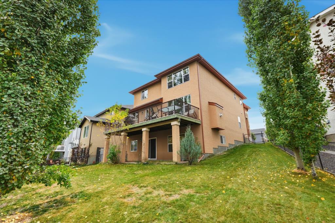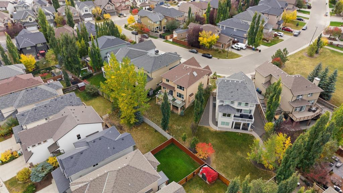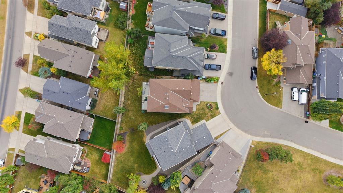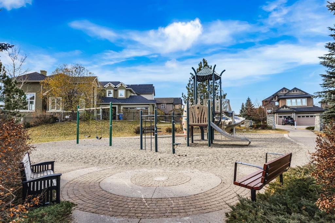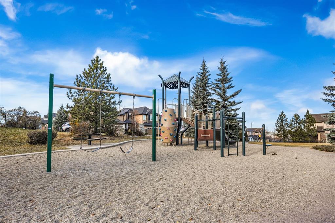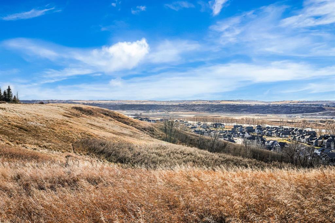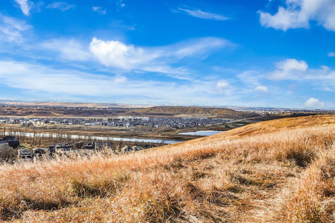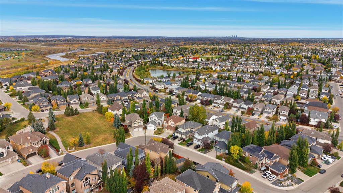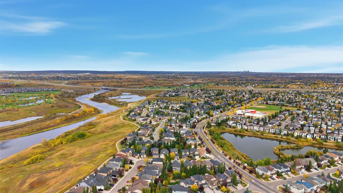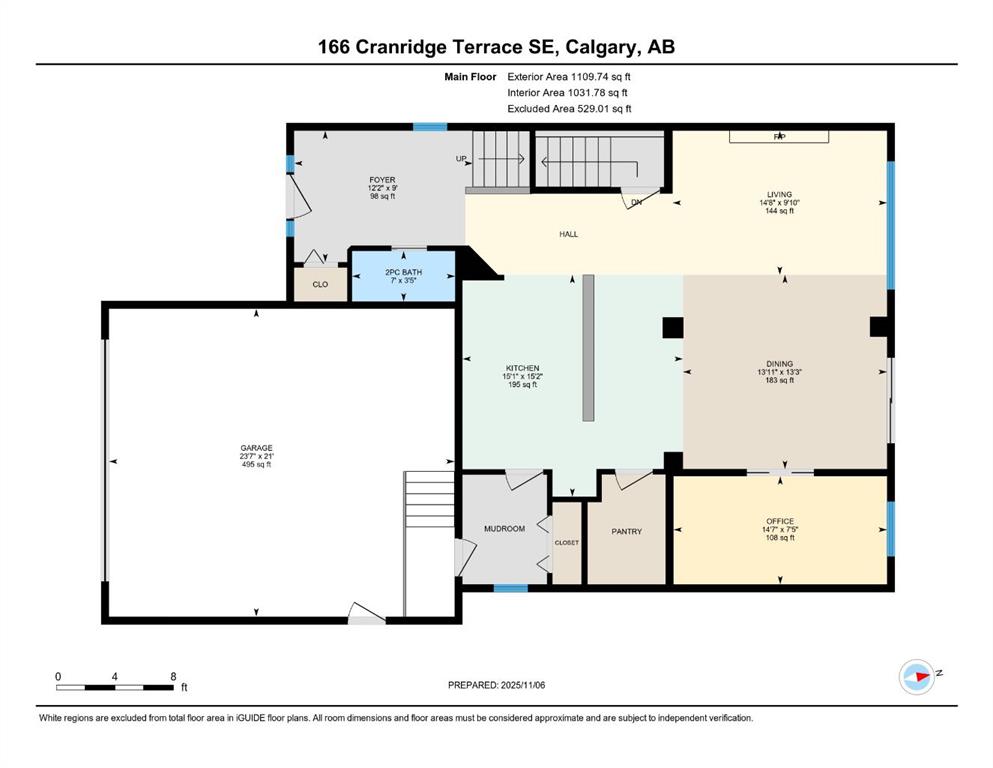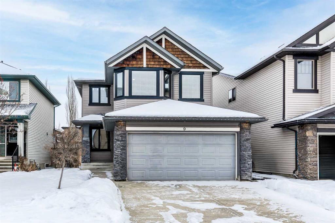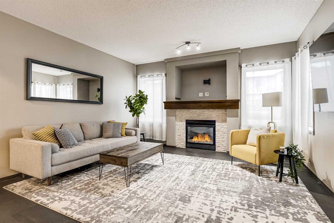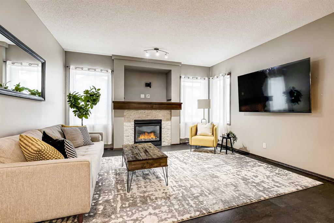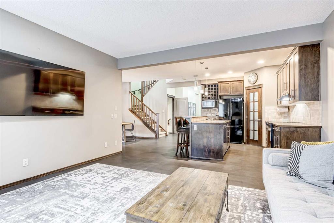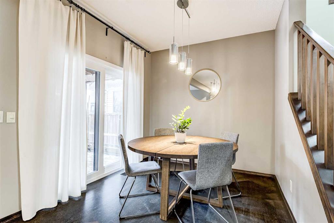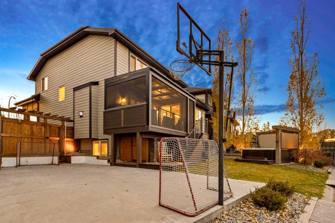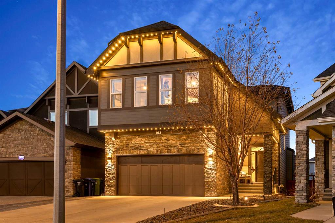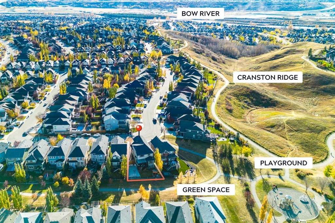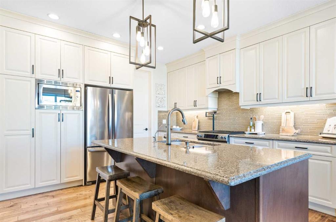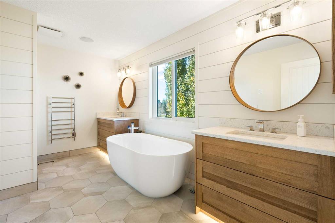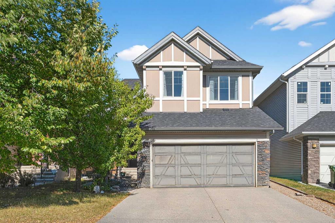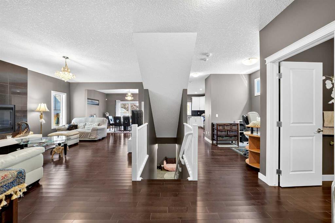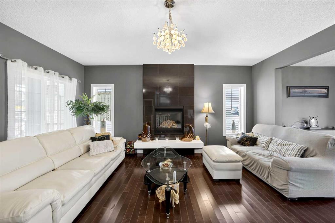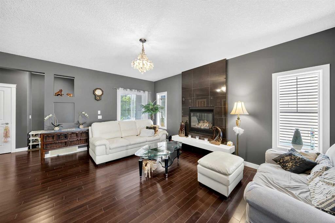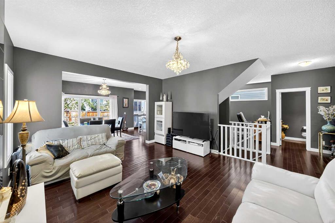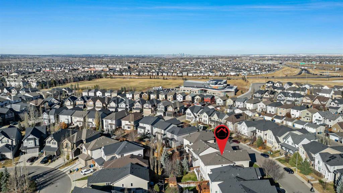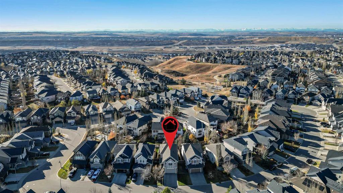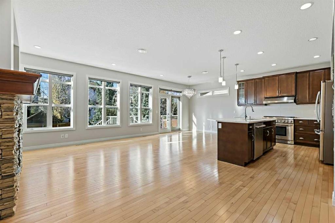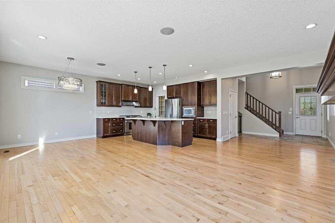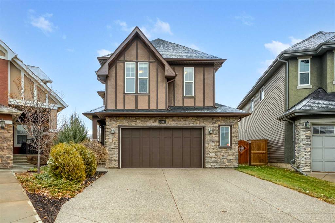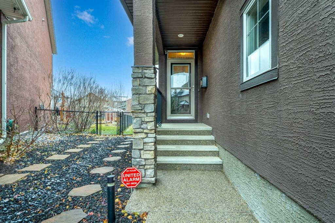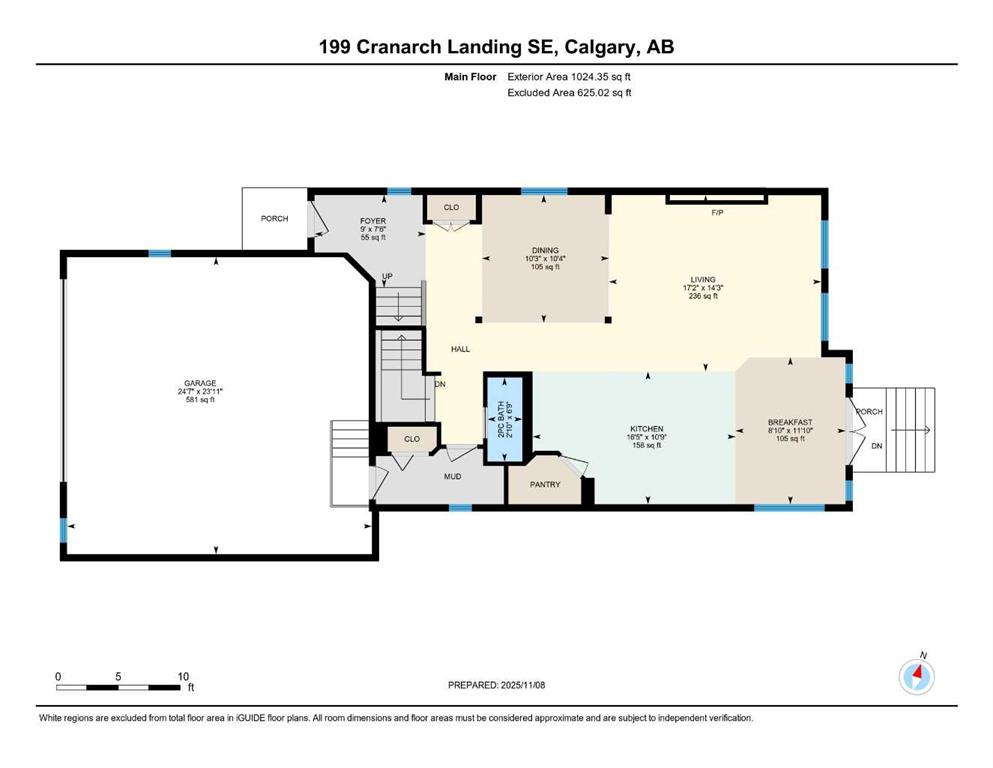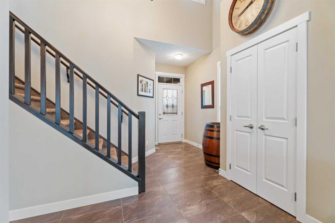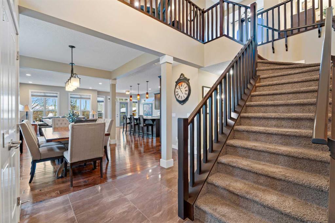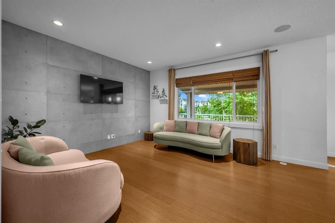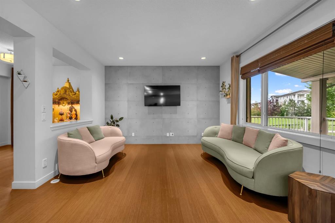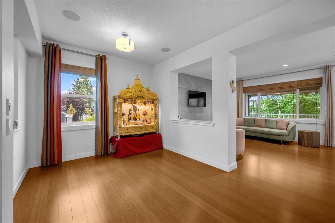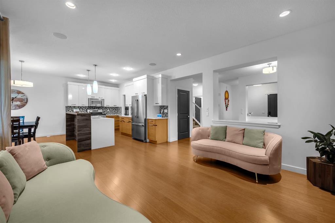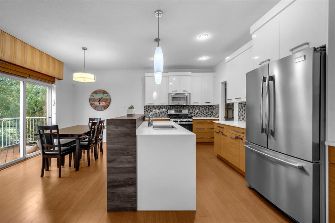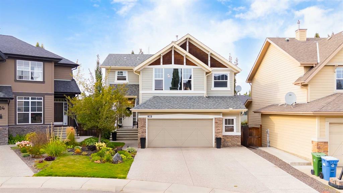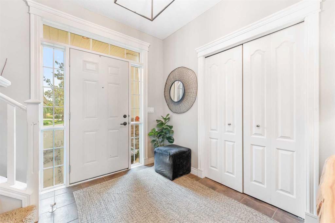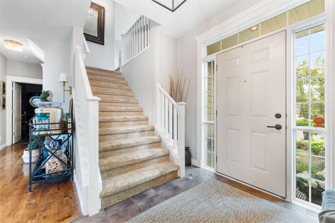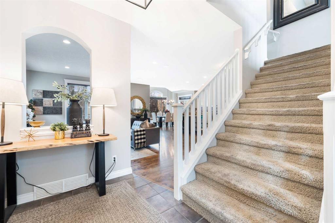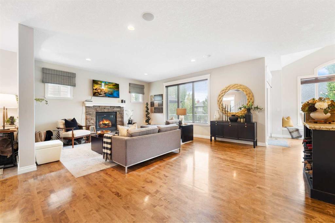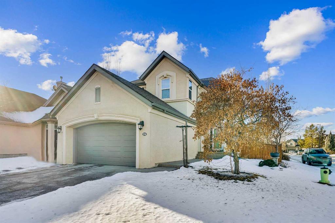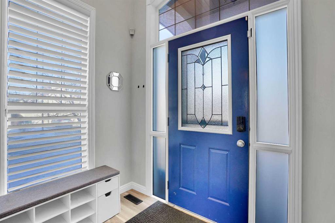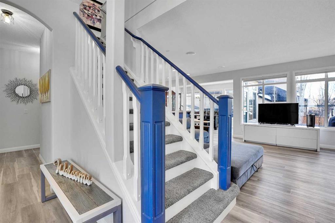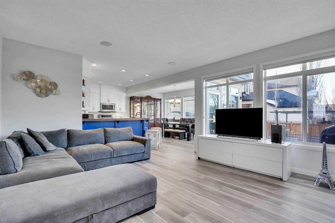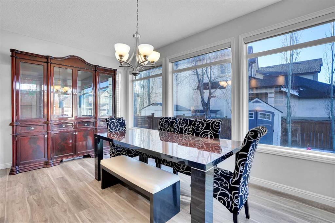166 Cranridge Terrace SE
Calgary T3M 0H9
MLS® Number: A2273249
$ 899,900
4
BEDROOMS
3 + 1
BATHROOMS
2,422
SQUARE FEET
2007
YEAR BUILT
This isn’t just a house… it’s a dream castle!!! Welcome to your new home in the heart of Cranston - perfectly positioned just steps from the park, playground, ravine pathways, schools, and the community shopping centre. This exquisite two-storey walkout residence offers timeless architectural charm, warm natural materials, and expansive living spaces designed for both everyday comfort and elegant entertaining. As you arrive, the home’s exceptional street presence draws you in with its stone detailing and stately front entry. Inside, a grand foyer and open staircase flooded with natural light from the skylight above sets the tone for the entire home. The main floor features rich hardwood flooring and an open-concept layout centered around the gourmet chef’s kitchen-complete with stainless steel appliances, gas stove, smart fridge, maple cabinetry, granite countertops, an oversized island, and an enormous walk-in pantry that keeps everything beautifully organized. The kitchen flows seamlessly into the dining room framed by elegant stone pillars, with direct access to the full-width upper deck-a perfect space to enjoy morning coffee, evening sunsets, or gatherings overlooking your backyard. A private office with sliding pocket doors offers a quiet retreat for work or study, and the cozy living room with its stone gas fireplace completes the main floor with warmth and sophistication. Upstairs, the spacious bonus room enjoys a view toward downtown - perfect for movie nights or relaxation. The second-floor laundry adds convenience, while three bedrooms offer comfort for the whole family(all three bedrooms upstairs have walk-in closets). The primary suite is an absolute showstopper: soaring vaulted ceilings, a massive walk-in closet, and a spa-inspired ensuite with double vanities, a soaker tub, and a separate shower. From here, look out toward the park and enjoy glimpses of the mountains - a serene and picturesque retreat. The walkout lower level extends the living space with a large recreation area, wet bar, additional bedroom, and direct access to the covered patio and backyard. With 3.5 bathrooms in total, this home perfectly blends luxury and function. The garage is also over-sized. This is not just a home - it is a lifestyle. Warm, inviting, elegant, and designed to be enjoyed. Make this home yours today - BOOK YOUR SHOWING BEFORE IT"S GONE!!!
| COMMUNITY | Cranston |
| PROPERTY TYPE | Detached |
| BUILDING TYPE | House |
| STYLE | 2 Storey |
| YEAR BUILT | 2007 |
| SQUARE FOOTAGE | 2,422 |
| BEDROOMS | 4 |
| BATHROOMS | 4.00 |
| BASEMENT | Full |
| AMENITIES | |
| APPLIANCES | Built-In Refrigerator, Dishwasher, Dryer, Garage Control(s), Gas Stove, Microwave Hood Fan, Refrigerator, Washer, Window Coverings |
| COOLING | None |
| FIREPLACE | Gas |
| FLOORING | Carpet, Hardwood, Tile |
| HEATING | Forced Air |
| LAUNDRY | Upper Level |
| LOT FEATURES | Back Yard, City Lot, Cul-De-Sac, Dog Run Fenced In, Few Trees, Landscaped, Lawn, Street Lighting, Views |
| PARKING | Double Garage Attached |
| RESTRICTIONS | None Known |
| ROOF | Asphalt Shingle |
| TITLE | Fee Simple |
| BROKER | eXp Realty |
| ROOMS | DIMENSIONS (m) | LEVEL |
|---|---|---|
| 3pc Bathroom | 10`6" x 5`3" | Basement |
| Bedroom | 8`4" x 12`5" | Basement |
| Game Room | 24`8" x 28`1" | Basement |
| 2pc Bathroom | 3`5" x 7`0" | Main |
| Dining Room | 13`3" x 13`11" | Main |
| Kitchen | 15`2" x 15`1" | Main |
| Living Room | 9`10" x 14`8" | Main |
| Office | 7`5" x 14`7" | Main |
| 4pc Bathroom | 4`11" x 9`6" | Second |
| 5pc Ensuite bath | 11`7" x 12`0" | Second |
| Bedroom | 12`5" x 10`0" | Second |
| Bedroom | 12`5" x 10`3" | Second |
| Bonus Room | 13`0" x 14`5" | Second |
| Bedroom - Primary | 13`0" x 15`2" | Second |
| Laundry | 7`2" x 8`4" | Second |
| Walk-In Closet | 5`7" x 8`10" | Second |





