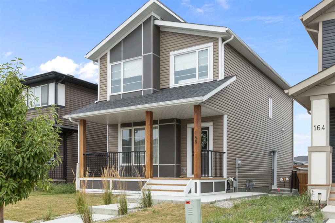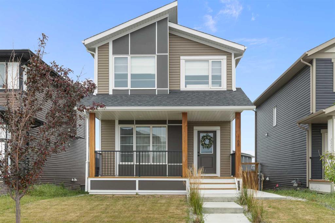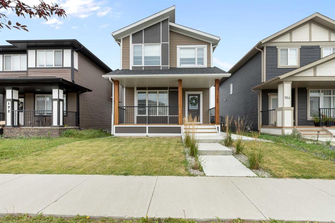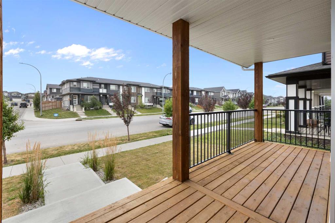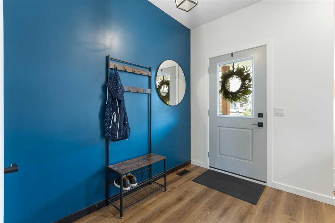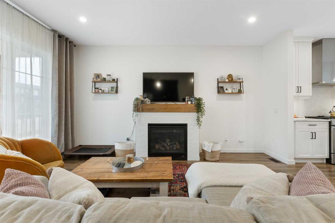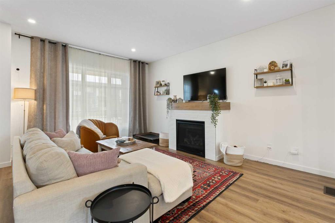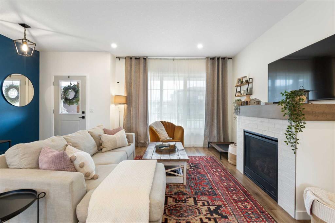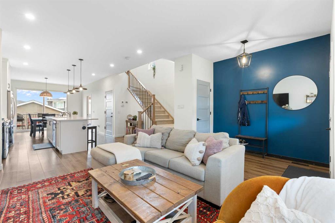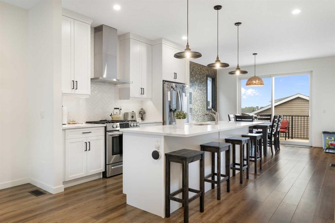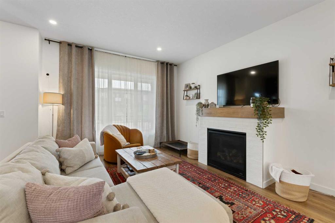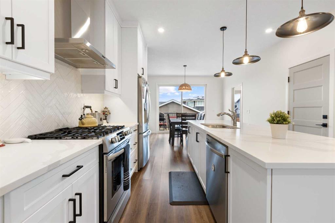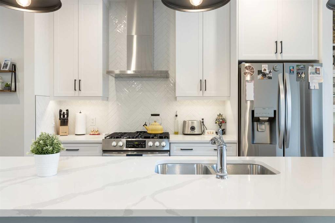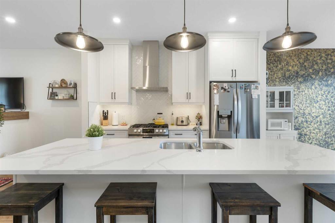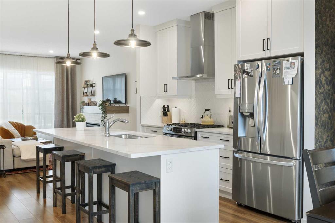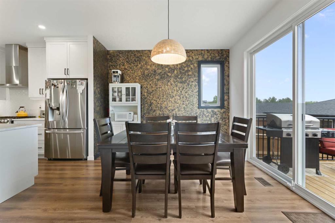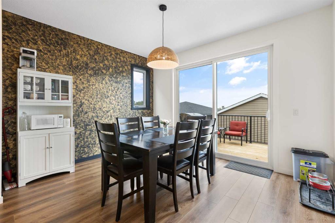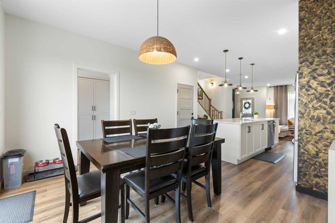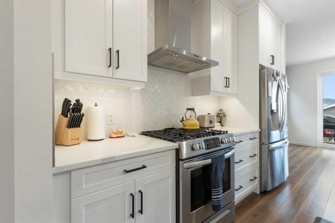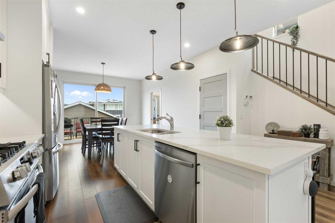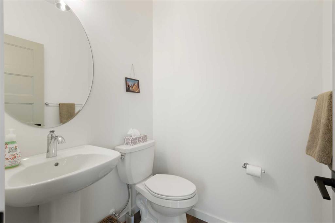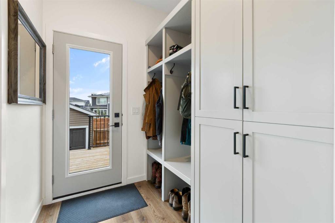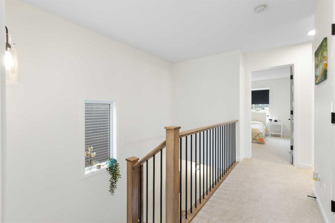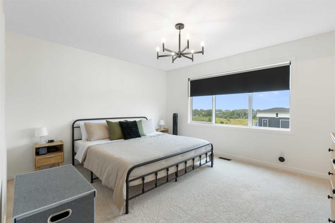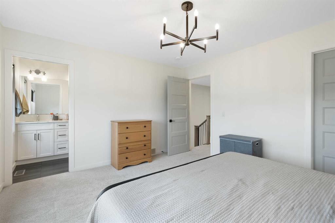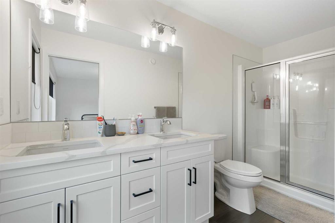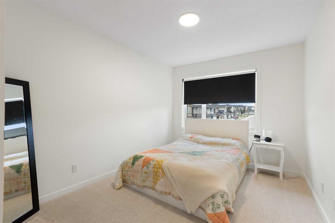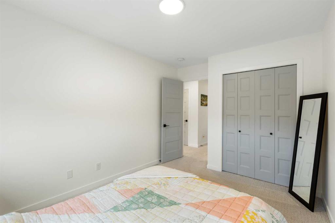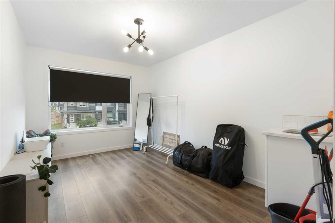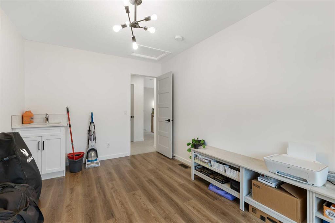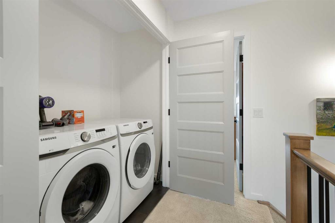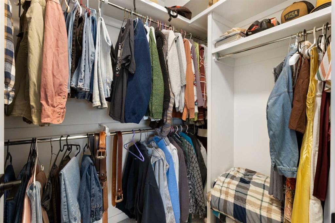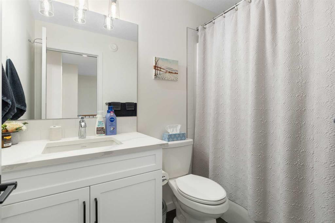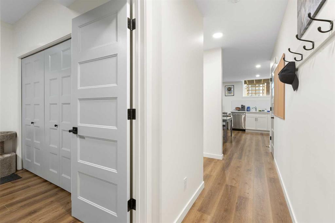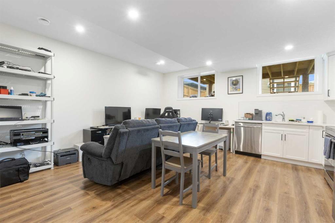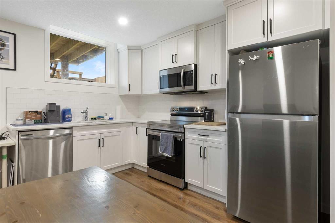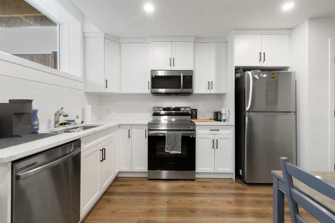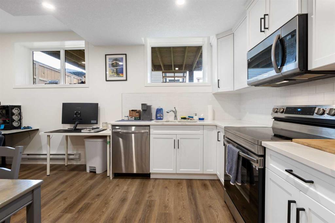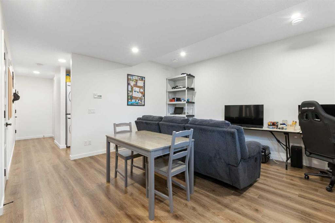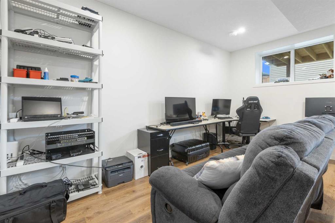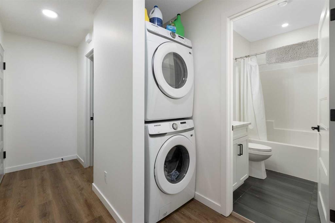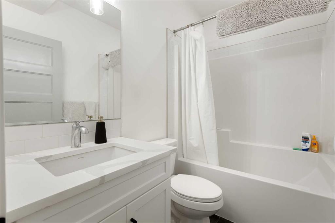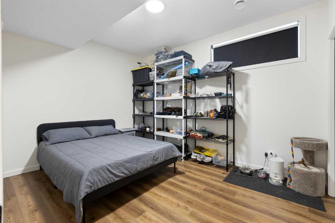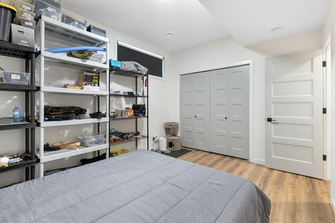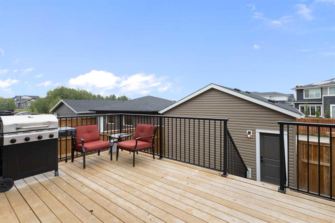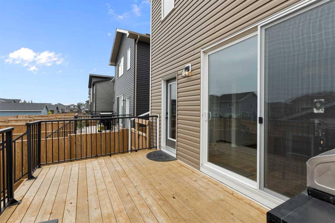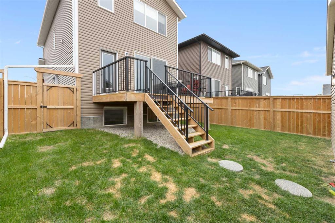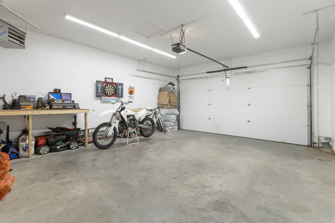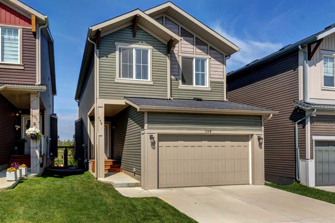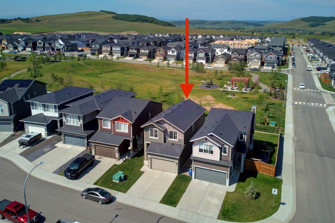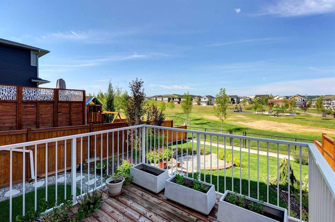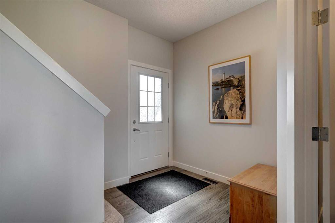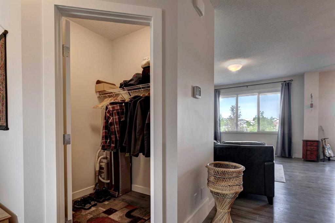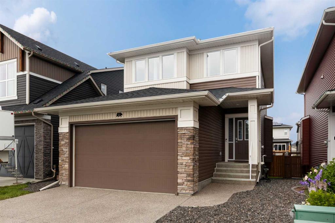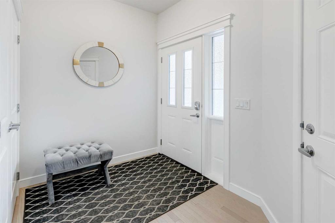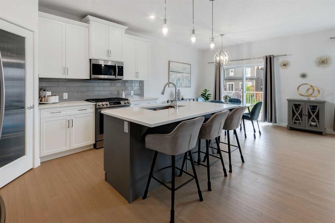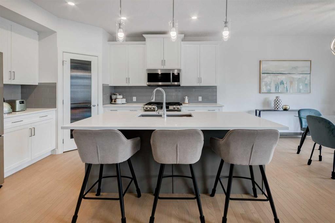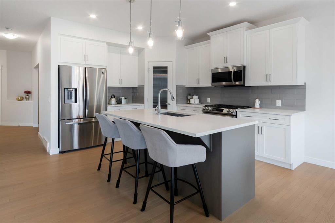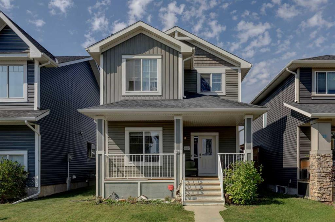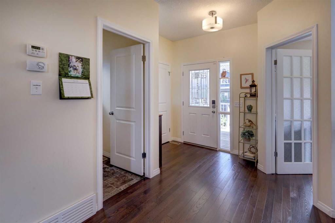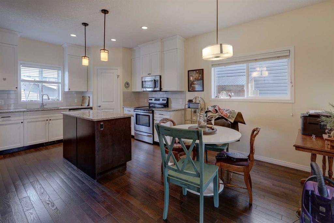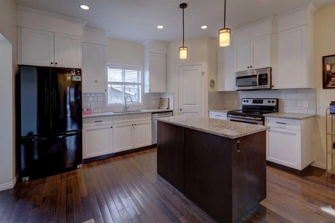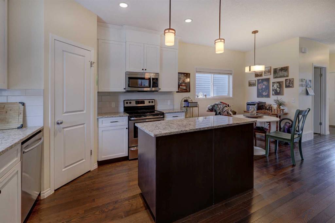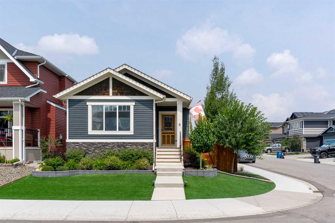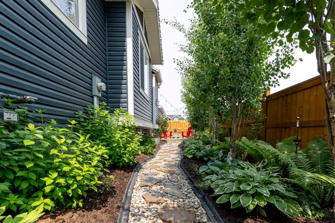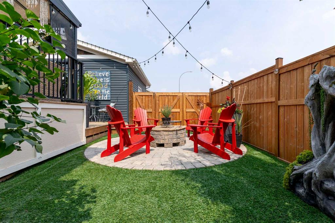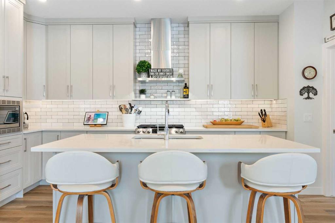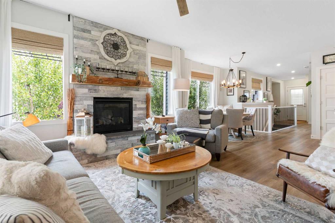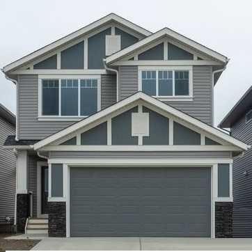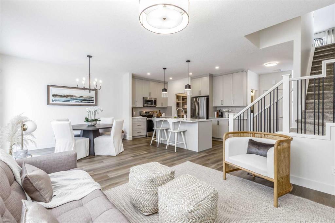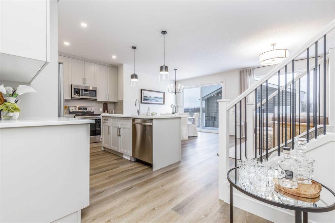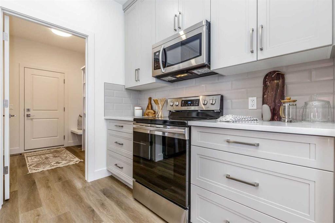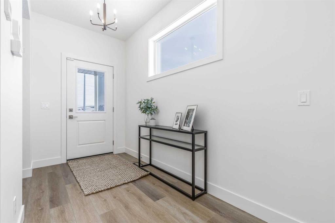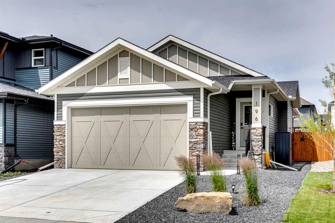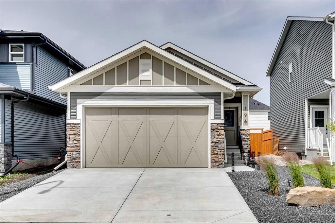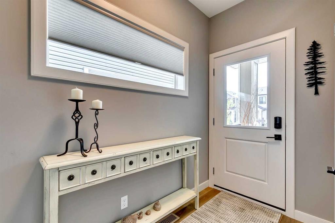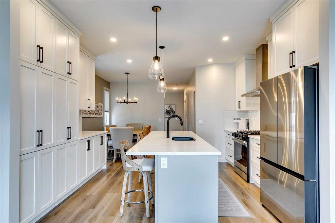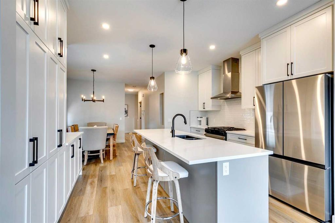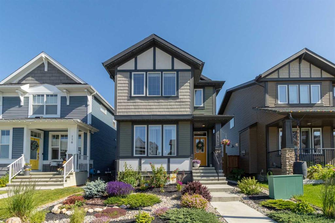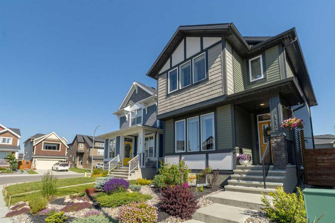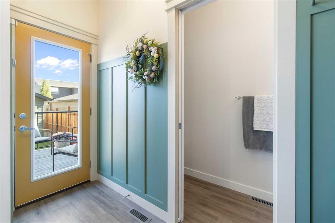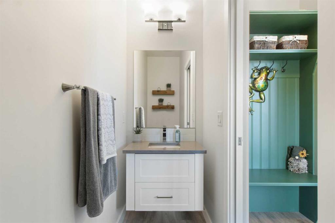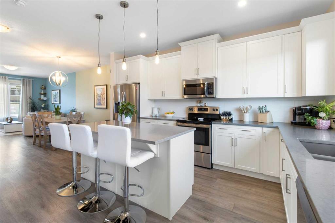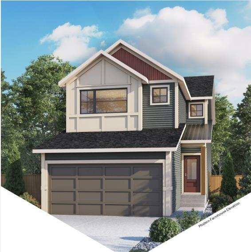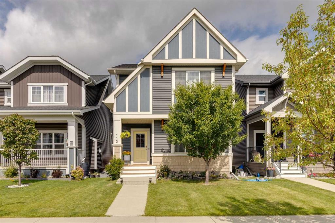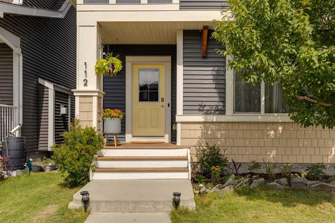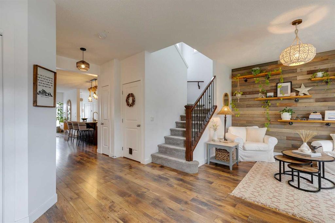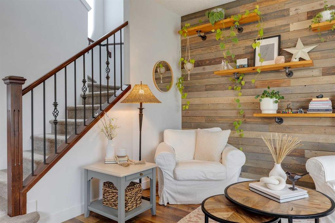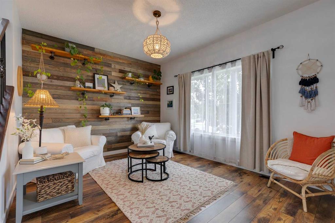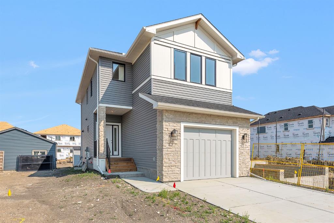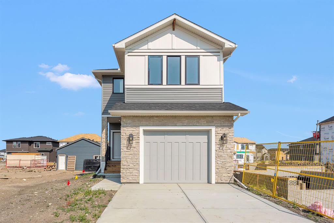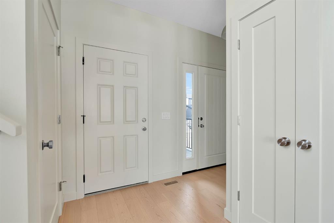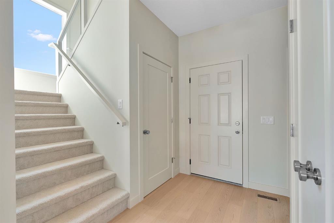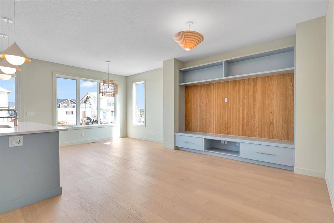168 Fireside Way
Cochrane T4C 2T1
MLS® Number: A2255245
$ 684,980
4
BEDROOMS
3 + 1
BATHROOMS
2021
YEAR BUILT
Welcome to 168 Fireside Way! This cashflow-positive income property has excellent renters in place: the upper level at $2,650/month and the legal suite at $1,350/month, with most utilities paid by tenants. The home features a heated double garage with parking pad, a full-width front veranda, and quartz countertops throughout all floors. The main level offers an open floor plan with 9’ ceilings, a living room with fireplace, a gourmet galley kitchen with gas range, and a bright dining nook with 8’ patio doors to a 16’ x 10’ deck with BBQ gas line. The mudroom includes built-in cabinetry, a large pantry, and a half bath. Upstairs, the primary suite boasts wetland views, a double vanity ensuite, and a walk-in closet with built-ins. Two additional bedrooms, a full bath, laundry, and linen closet complete the level. The legal basement suite offers a private entrance, full kitchen with quartz counters, in-suite laundry, large windows, a spacious bedroom, and a 4-pc bath with heated tile floors. Extras include A/C, hot water on demand, community pathway access, schools, parks, nearby shops/restaurants, and just 7 minutes to the Trans-Canada Highway for an easy commute into Calgary or out to the mountains.
| COMMUNITY | Fireside |
| PROPERTY TYPE | Detached |
| BUILDING TYPE | House |
| STYLE | 2 Storey |
| YEAR BUILT | 2021 |
| SQUARE FOOTAGE | 1,588 |
| BEDROOMS | 4 |
| BATHROOMS | 4.00 |
| BASEMENT | Finished, Full |
| AMENITIES | |
| APPLIANCES | Central Air Conditioner, Dishwasher, Dryer, Gas Stove, Humidifier, Range Hood, Refrigerator, Tankless Water Heater, Washer, Window Coverings |
| COOLING | Central Air |
| FIREPLACE | Electric |
| FLOORING | Carpet, Vinyl Plank, Wood |
| HEATING | Central, Fireplace(s) |
| LAUNDRY | In Basement, Upper Level |
| LOT FEATURES | Back Lane, Back Yard |
| PARKING | Double Garage Detached |
| RESTRICTIONS | See Remarks |
| ROOF | Asphalt Shingle |
| TITLE | Fee Simple |
| BROKER | Royal LePage Benchmark |
| ROOMS | DIMENSIONS (m) | LEVEL |
|---|---|---|
| 4pc Bathroom | 7`10" x 4`11" | Basement |
| Bedroom | 10`4" x 13`3" | Basement |
| Game Room | 17`5" x 15`11" | Basement |
| Furnace/Utility Room | 6`11" x 6`2" | Basement |
| 2pc Bathroom | 5`1" x 4`8" | Main |
| Dining Room | 13`0" x 11`0" | Main |
| Foyer | 6`6" x 8`8" | Main |
| Kitchen | 14`6" x 11`3" | Main |
| Living Room | 14`9" x 16`3" | Main |
| 4pc Bathroom | 4`11" x 8`7" | Second |
| 4pc Ensuite bath | 4`11" x 12`1" | Second |
| Bedroom | 9`4" x 13`10" | Second |
| Bedroom | 9`4" x 12`10" | Second |
| Bedroom - Primary | 13`8" x 12`2" | Second |

