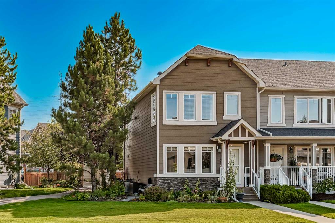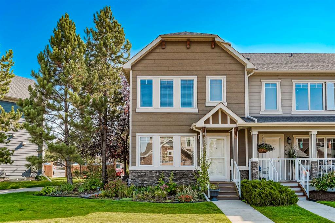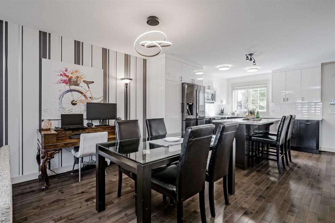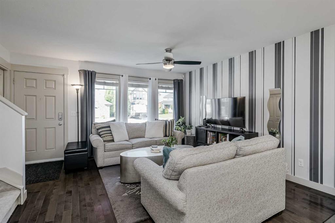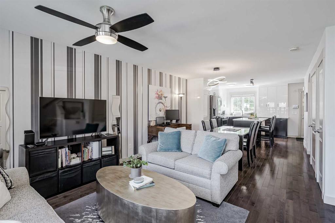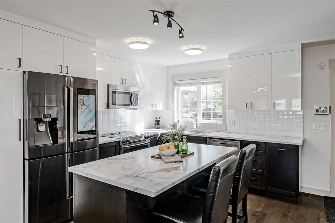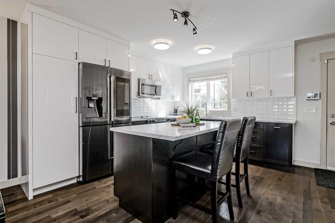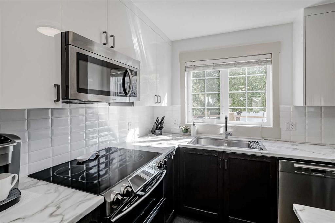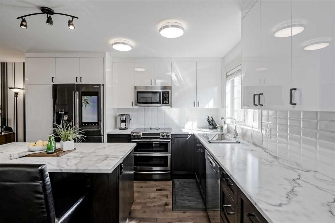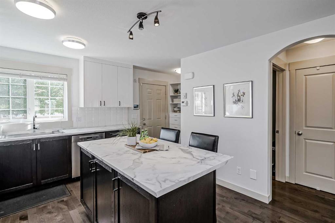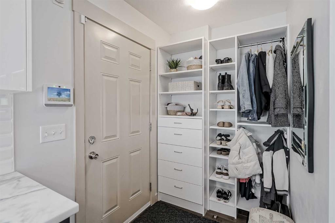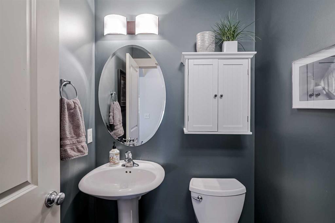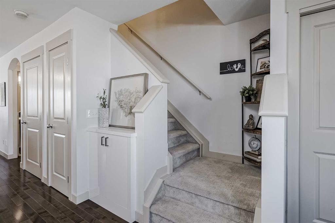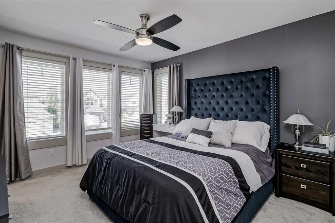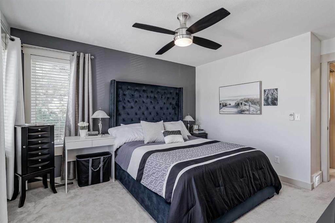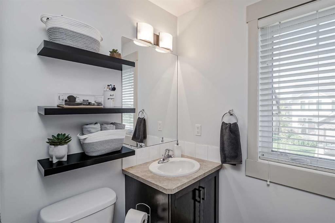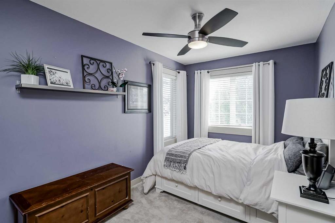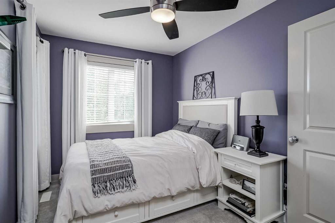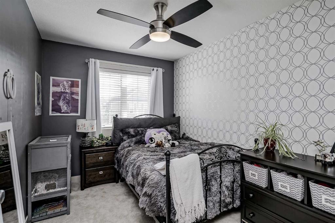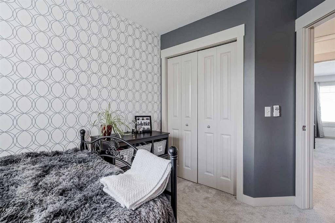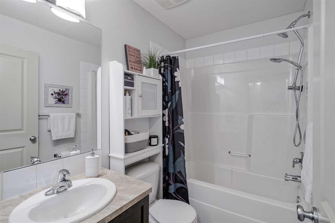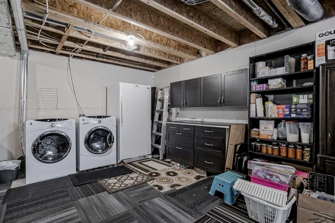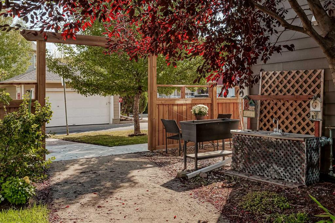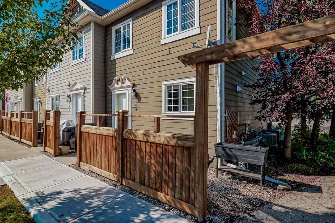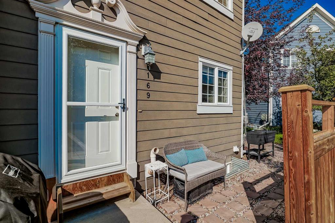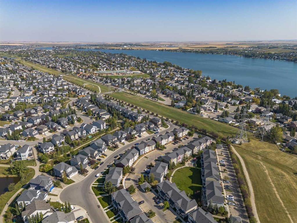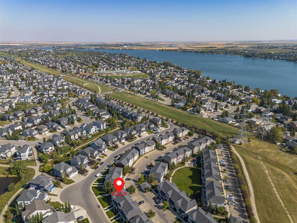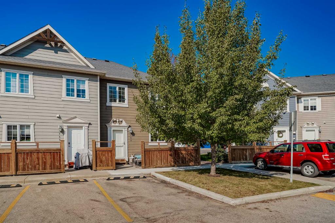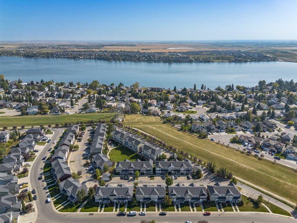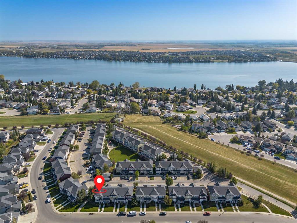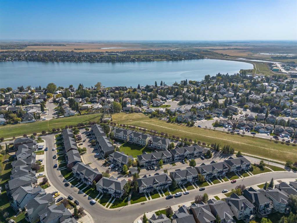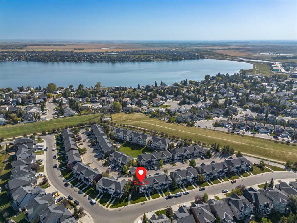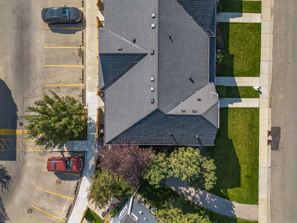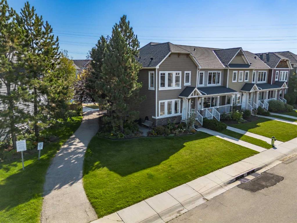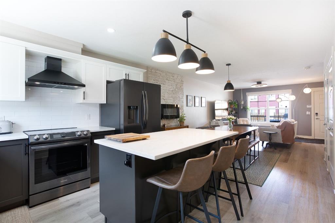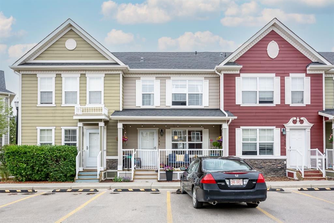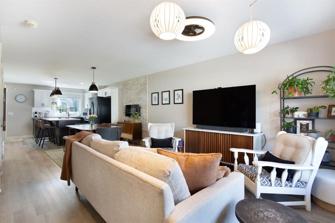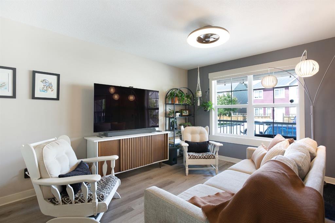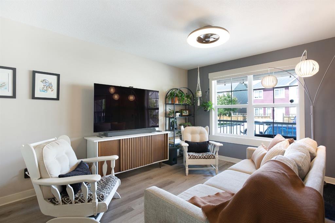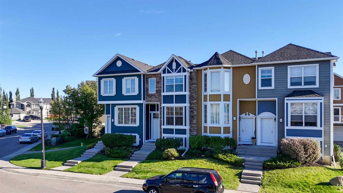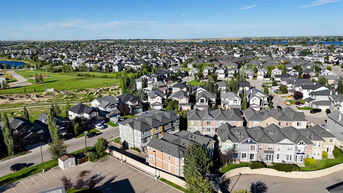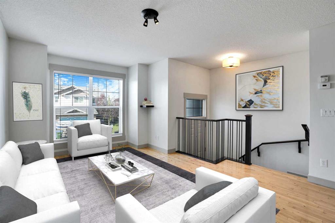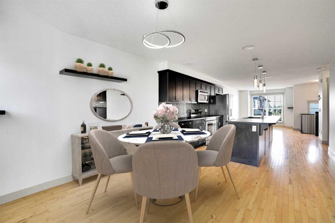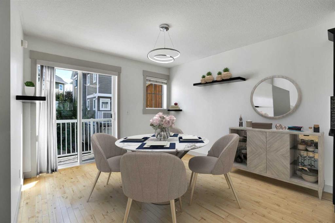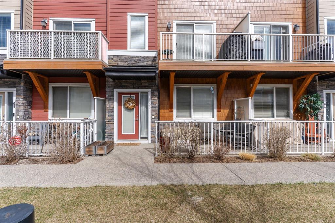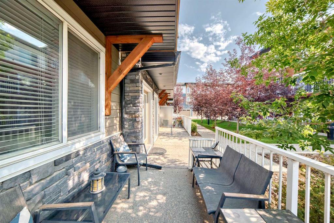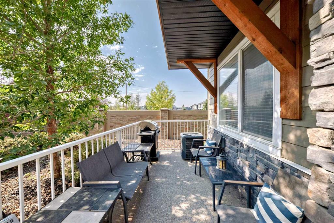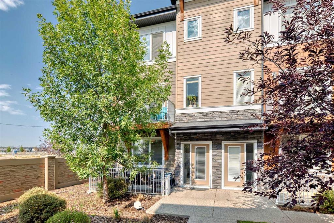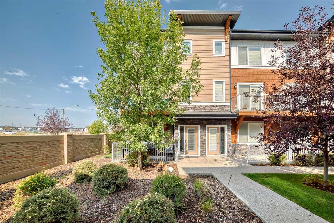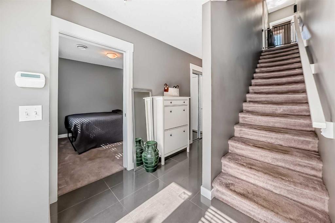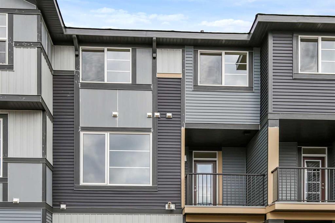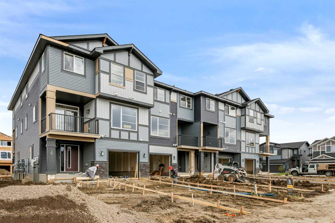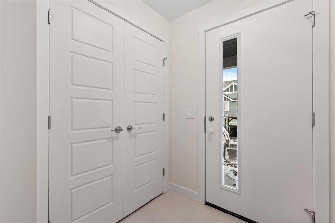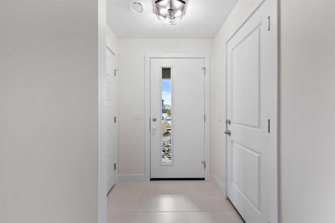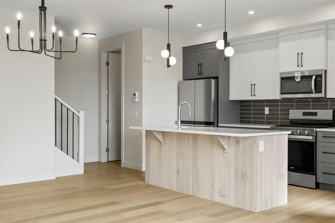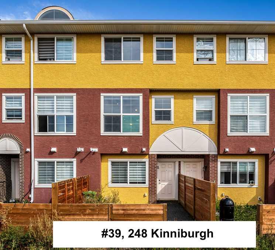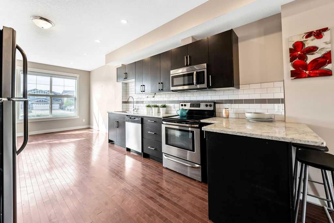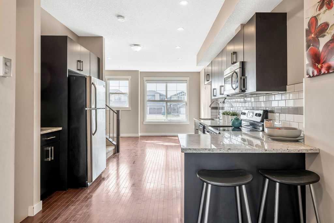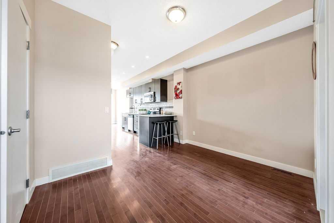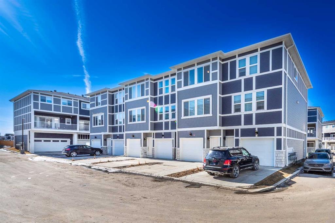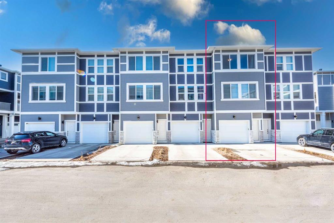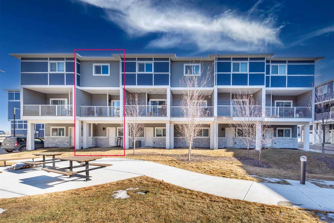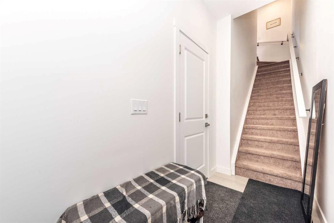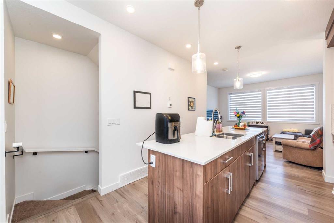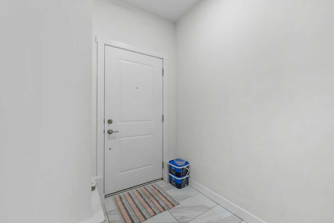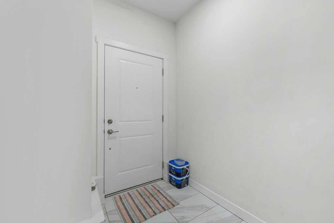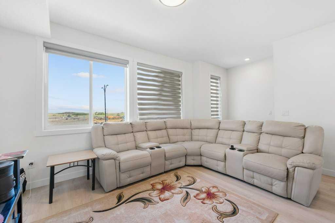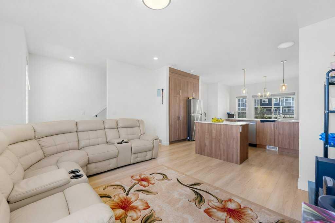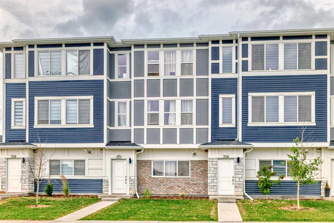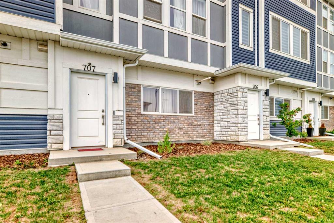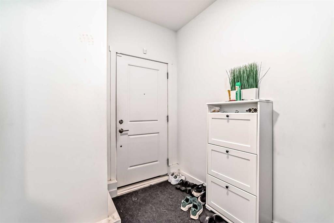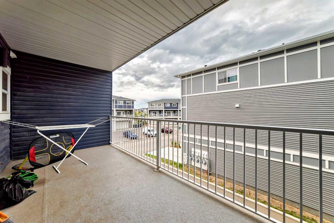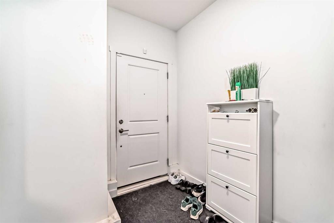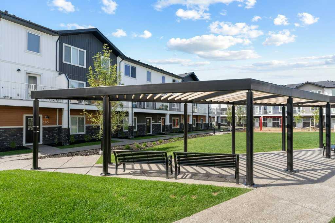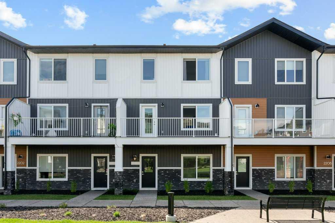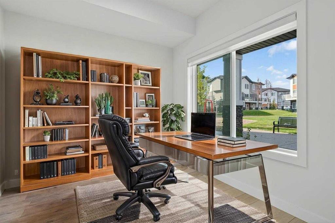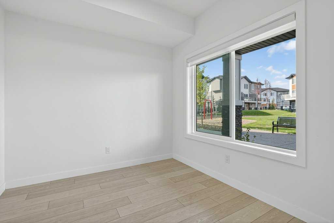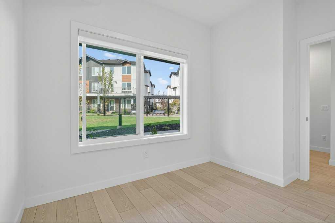169 Rainbow Falls Manor
Chestermere T1X 0M3
MLS® Number: A2257696
$ 388,000
3
BEDROOMS
2 + 1
BATHROOMS
1,232
SQUARE FEET
2010
YEAR BUILT
END UNIT TOWNHOUSE | 3 BEDROOMS | 2.5 BATHROOMS | 2 PARKING STALLS | EXPERIENCE THE LAKE LIFE IN CHESTERMERE Welcome to your new home in the heart of Chestermere’s vibrant lake community, where every day feels like a getaway. This beautifully kept end-unit townhouse offers the perfect balance of comfort, style, and the coveted “lake life” lifestyle. Step inside and you’ll be greeted by a bright, open-concept main floor filled with natural light. The living room, kitchen, and dining area flow seamlessly together, creating the perfect backdrop for family meals, weekend gatherings, or simply relaxing after a day at the lake. Upstairs, you’ll find three spacious bedrooms, including a primary retreat complete with a private 4-piece ensuite. The secondary bedrooms are ideal for children, guests, or even a home office—each designed to provide comfort and flexibility for your family’s needs. The unfinished basement offers plenty of room to expand—imagine a rec room for movie nights, a fitness space, or a play area for the kids. Outside, the landscaped front yard welcomes you home, while the private back patio is perfect for barbecues, outdoor dining, or quiet evenings under the stars. With two assigned parking stalls, visitor parking, and additional street parking nearby, convenience is never an issue. Living here means more than just a home—it’s a lifestyle. Spend your summers boating, swimming, and paddleboarding on Chestermere Lake, and enjoy year-round walking paths, parks, schools, and local amenities all within easy reach. Whether you’re starting your mornings with a lakeside stroll or unwinding on your patio after a day outdoors, this is the kind of community where memories are made. Don’t miss the opportunity to make this charming townhouse your gateway to Chestermere’s lake life living.
| COMMUNITY | Rainbow Falls |
| PROPERTY TYPE | Row/Townhouse |
| BUILDING TYPE | Other |
| STYLE | 2 Storey |
| YEAR BUILT | 2010 |
| SQUARE FOOTAGE | 1,232 |
| BEDROOMS | 3 |
| BATHROOMS | 3.00 |
| BASEMENT | Full, Unfinished |
| AMENITIES | |
| APPLIANCES | Dishwasher, Dryer, Electric Stove, Refrigerator, Washer |
| COOLING | Central Air |
| FIREPLACE | N/A |
| FLOORING | Carpet, Hardwood, Tile |
| HEATING | Forced Air |
| LAUNDRY | In Unit |
| LOT FEATURES | Back Lane |
| PARKING | Stall |
| RESTRICTIONS | None Known |
| ROOF | Asphalt Shingle |
| TITLE | Fee Simple |
| BROKER | eXp Realty |
| ROOMS | DIMENSIONS (m) | LEVEL |
|---|---|---|
| 2pc Bathroom | Main | |
| Kitchen | 11`11" x 15`4" | Main |
| Dining Room | 7`7" x 11`10" | Main |
| Living Room | 12`6" x 14`10" | Main |
| 4pc Bathroom | Upper | |
| 4pc Ensuite bath | Upper | |
| Bedroom - Primary | 11`4" x 12`10" | Upper |
| Bedroom | 12`4" x 8`0" | Upper |
| Bedroom | 11`2" x 8`0" | Upper |

