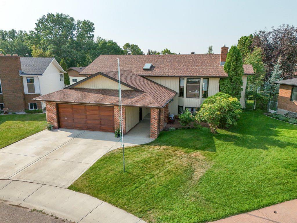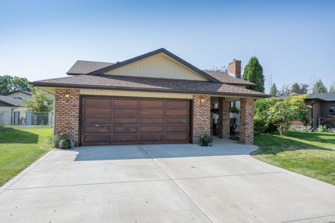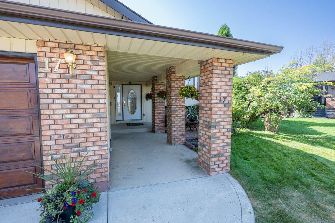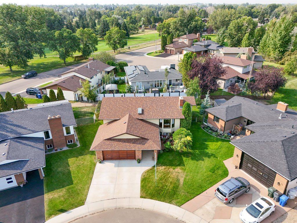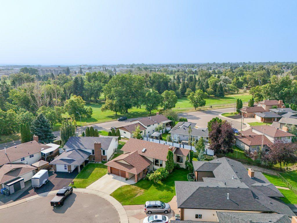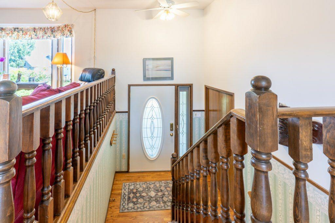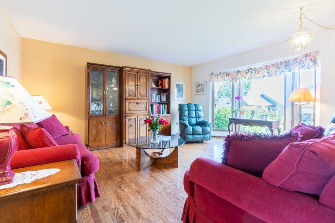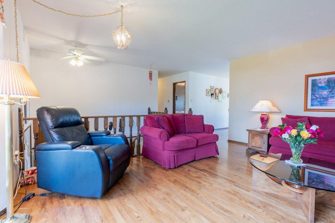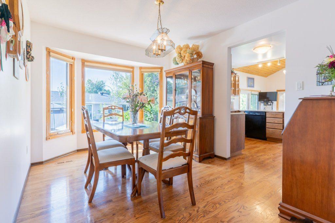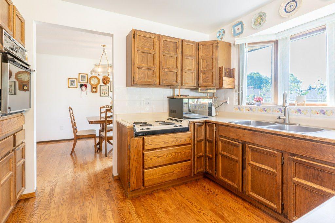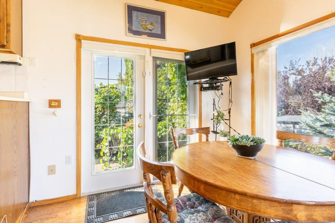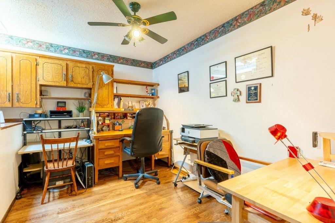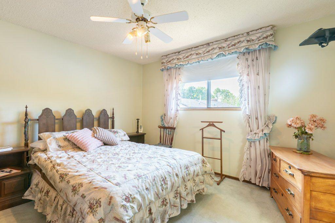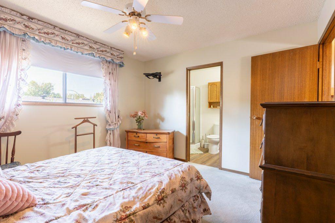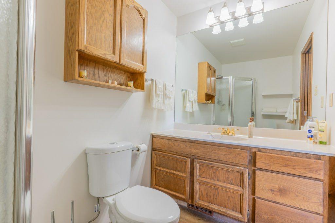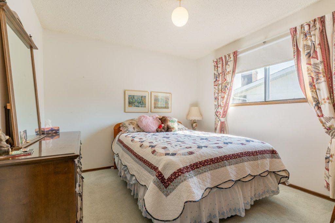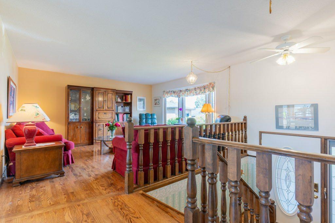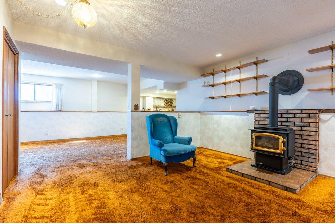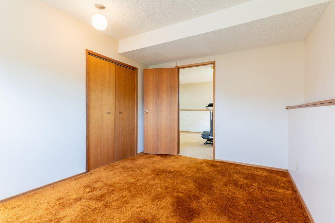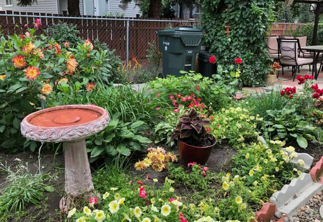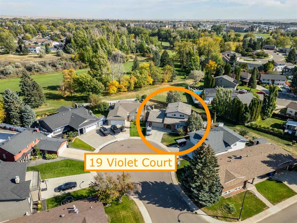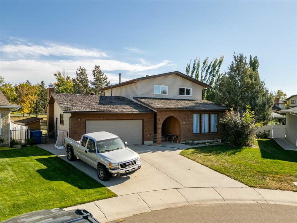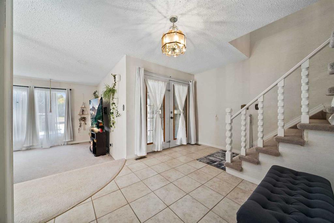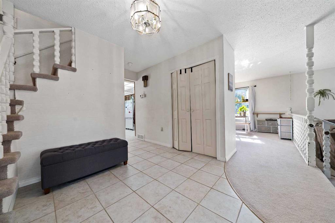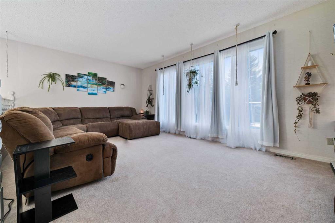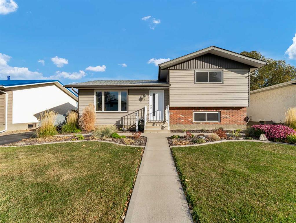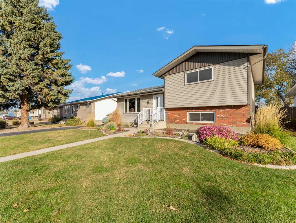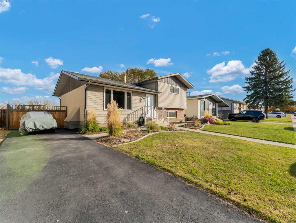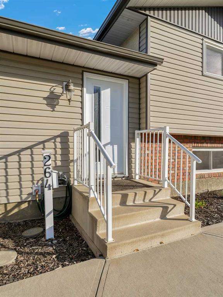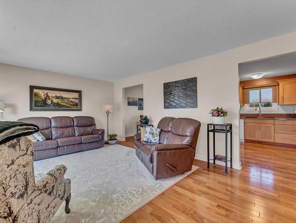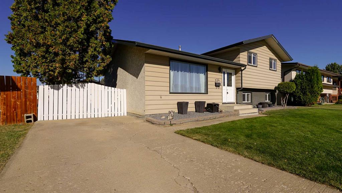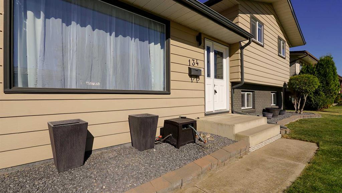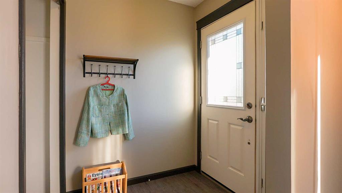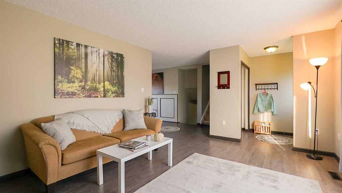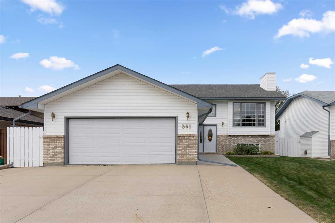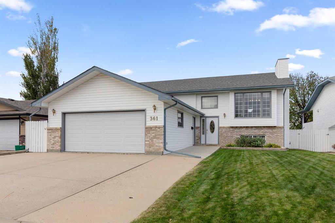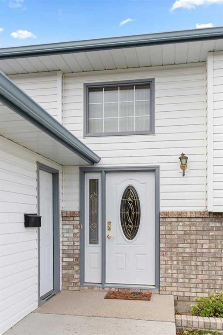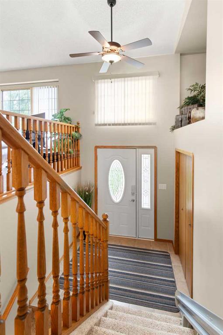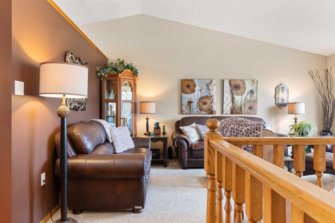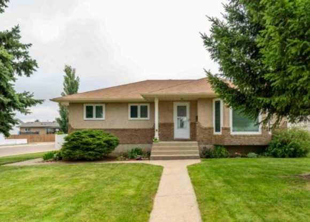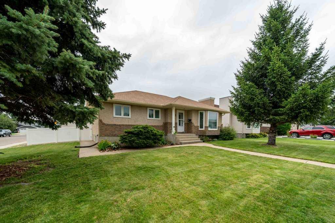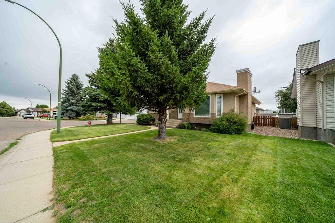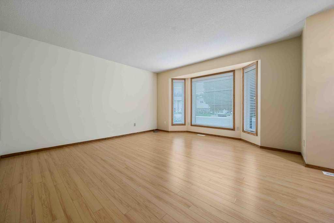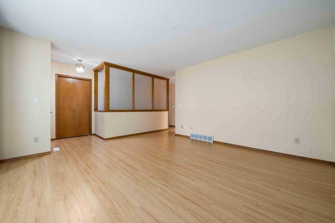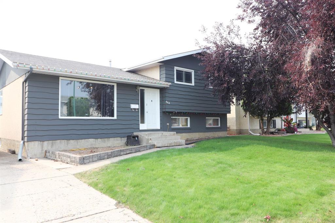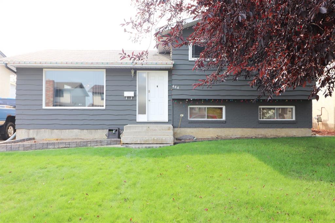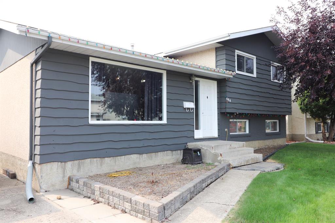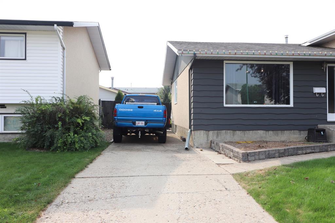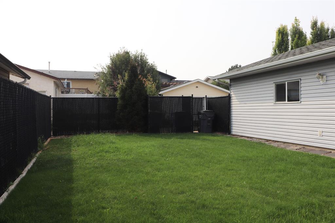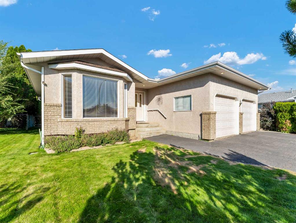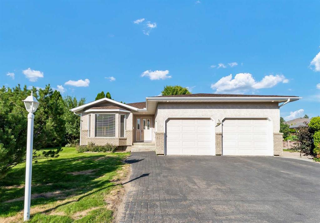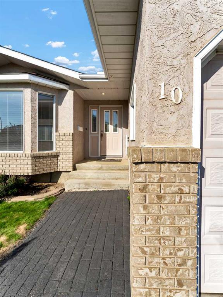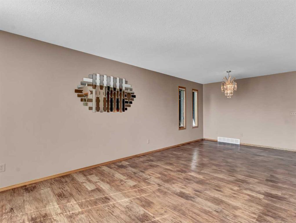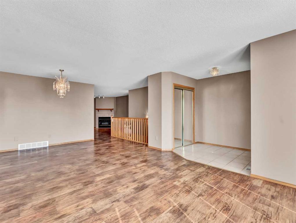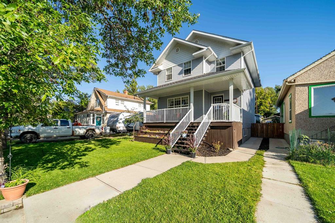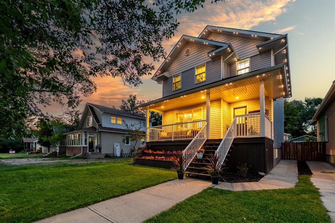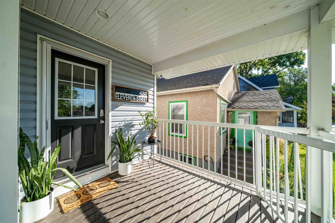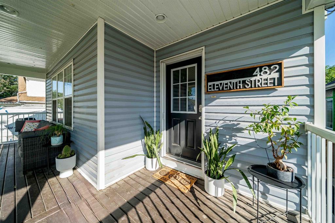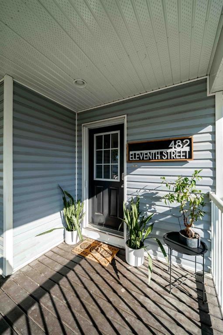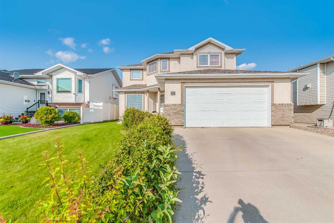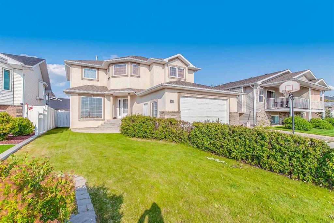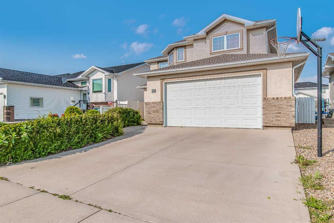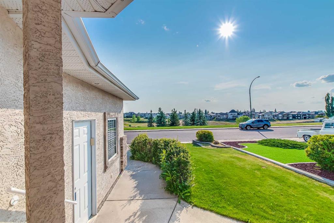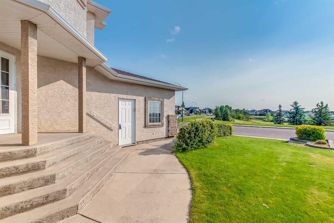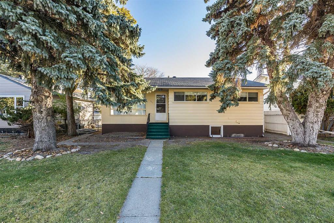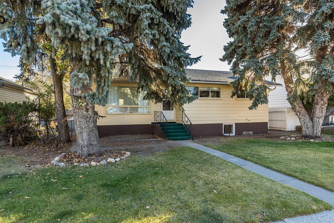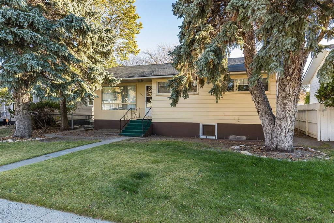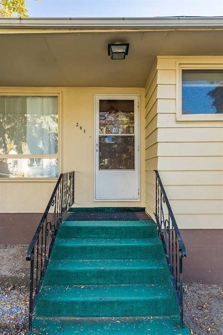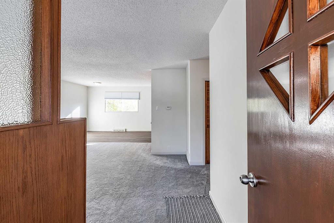17 Iris Court SE
Medicine Hat T1B 2S1
MLS® Number: A2256611
$ 469,900
3
BEDROOMS
3 + 0
BATHROOMS
1,392
SQUARE FEET
1979
YEAR BUILT
Discover your dream home at 17 Iris Court! Nestled in a peaceful cul-de-sac, this fantastic family residence backs directly onto a path system, with two parks and lush green space—just seconds from the Connaught Golf Course. Step inside to find bright mornings in the cozy breakfast nook, elegant dinners in the separate dining room, and relaxed evenings in the spacious living room adorned with stunning hardwood floors. The expansive basement is an entertainer’s dream, featuring a wet bar and a large family room with a gas stove—perfect for cozy winter gatherings. Major updates include a brand new roof (2024), hot water tank (2024), also stay cool with a Trane air conditioning unit. Outside, enjoy a lovely front patio ideal for morning coffee, and a beautiful backyard bursting with perennials and thriving grapevines. With a double car attached garage and unmatched location, this home truly has it all. Don't miss out—come see for yourself and bring your offer!
| COMMUNITY | Connaught |
| PROPERTY TYPE | Detached |
| BUILDING TYPE | House |
| STYLE | Bi-Level |
| YEAR BUILT | 1979 |
| SQUARE FOOTAGE | 1,392 |
| BEDROOMS | 3 |
| BATHROOMS | 3.00 |
| BASEMENT | Finished, Full |
| AMENITIES | |
| APPLIANCES | Built-In Electric Range, Built-In Oven, Central Air Conditioner, Dishwasher, Refrigerator, Washer/Dryer, Window Coverings |
| COOLING | Central Air |
| FIREPLACE | Gas |
| FLOORING | Carpet, Hardwood |
| HEATING | Forced Air |
| LAUNDRY | In Basement |
| LOT FEATURES | Back Yard, Backs on to Park/Green Space, Irregular Lot |
| PARKING | Double Garage Attached |
| RESTRICTIONS | None Known |
| ROOF | Asphalt Shingle |
| TITLE | Fee Simple |
| BROKER | RIVER STREET REAL ESTATE |
| ROOMS | DIMENSIONS (m) | LEVEL |
|---|---|---|
| Furnace/Utility Room | 7`8" x 5`0" | Basement |
| Bedroom | 12`10" x 9`6" | Basement |
| Media Room | 12`9" x 20`7" | Basement |
| Game Room | 25`11" x 27`4" | Basement |
| 3pc Bathroom | 14`3" x 7`4" | Basement |
| Other | 4`4" x 8`4" | Basement |
| Bedroom - Primary | 11`3" x 12`5" | Upper |
| 3pc Ensuite bath | 8`10" x 5`4" | Upper |
| 4pc Bathroom | 11`2" x 4`11" | Upper |
| Office | 12`0" x 8`1" | Upper |
| Bedroom | 12`0" x 10`6" | Upper |
| Breakfast Nook | 9`3" x 9`8" | Upper |
| Dining Room | 13`2" x 9`9" | Upper |
| Kitchen | 11`2" x 9`7" | Upper |
| Living Room | 17`3" x 14`5" | Upper |

