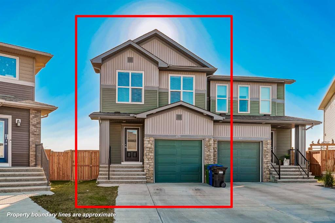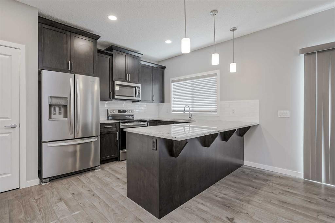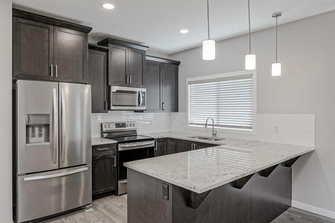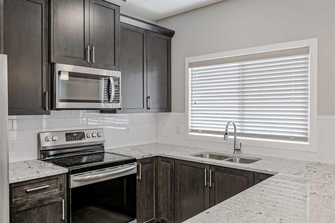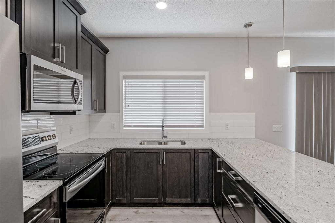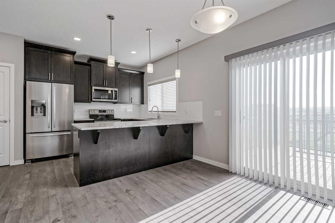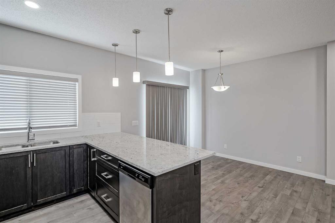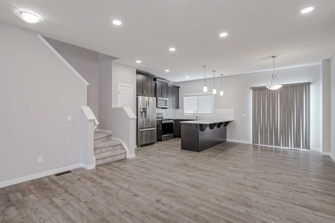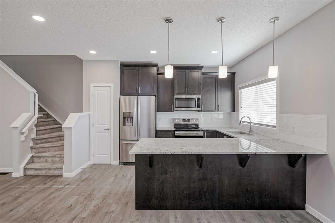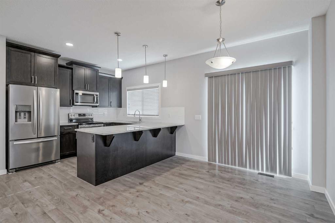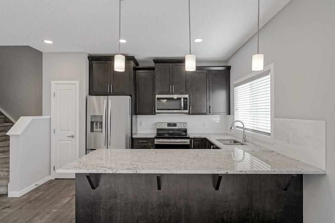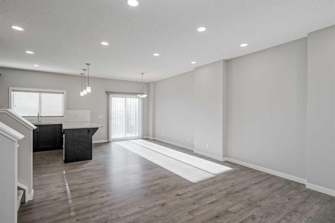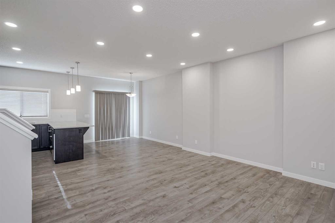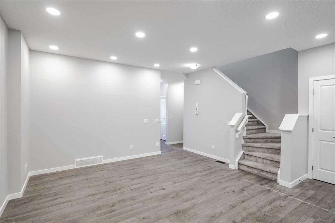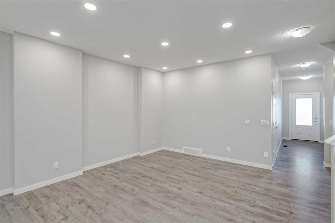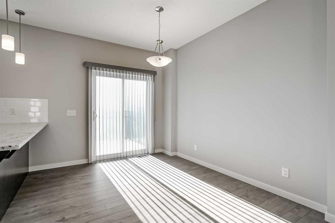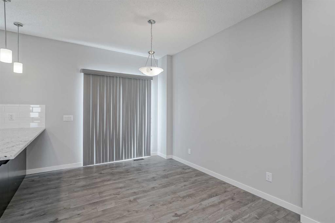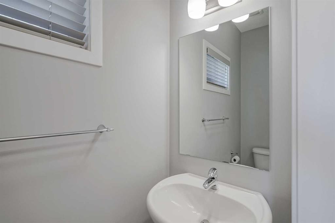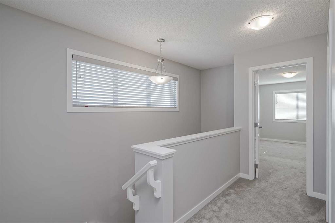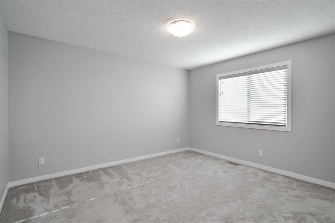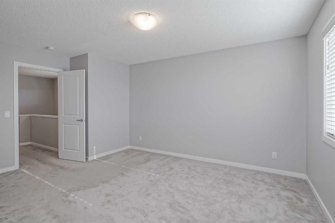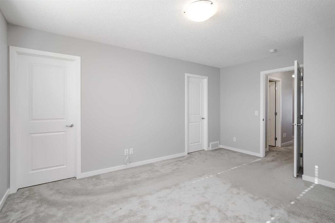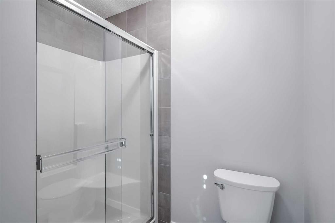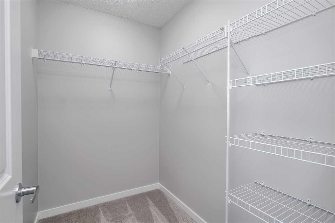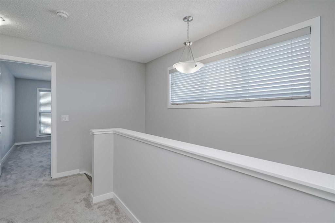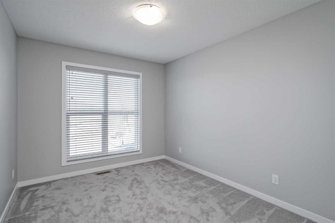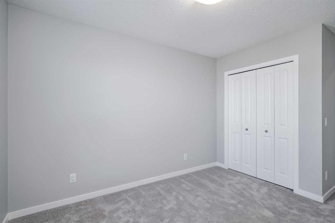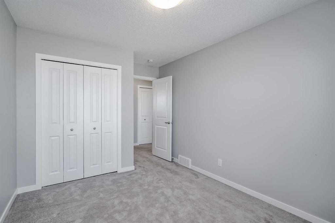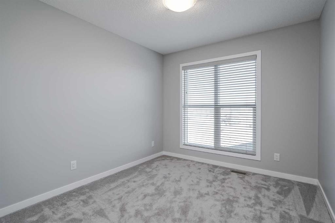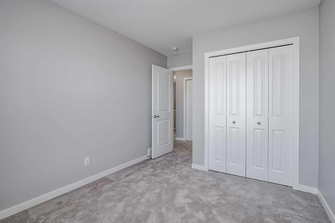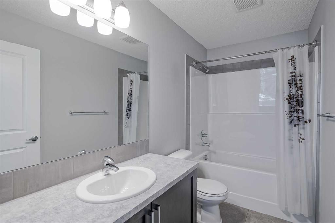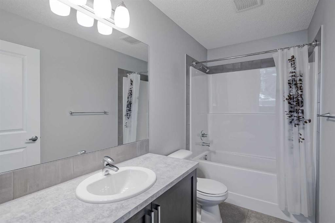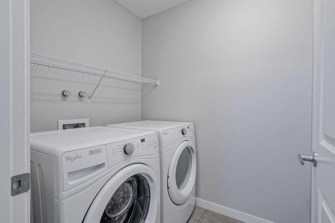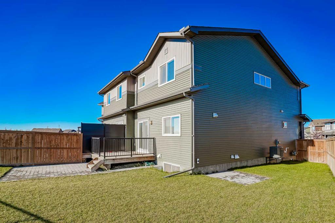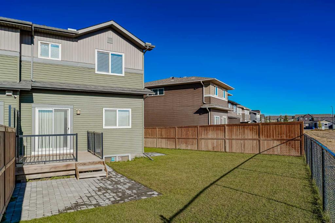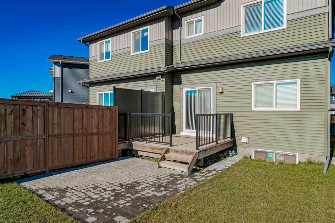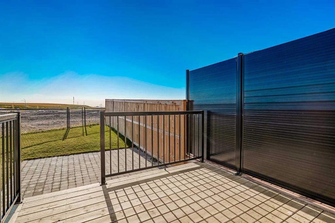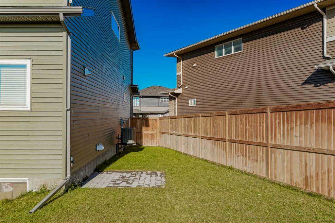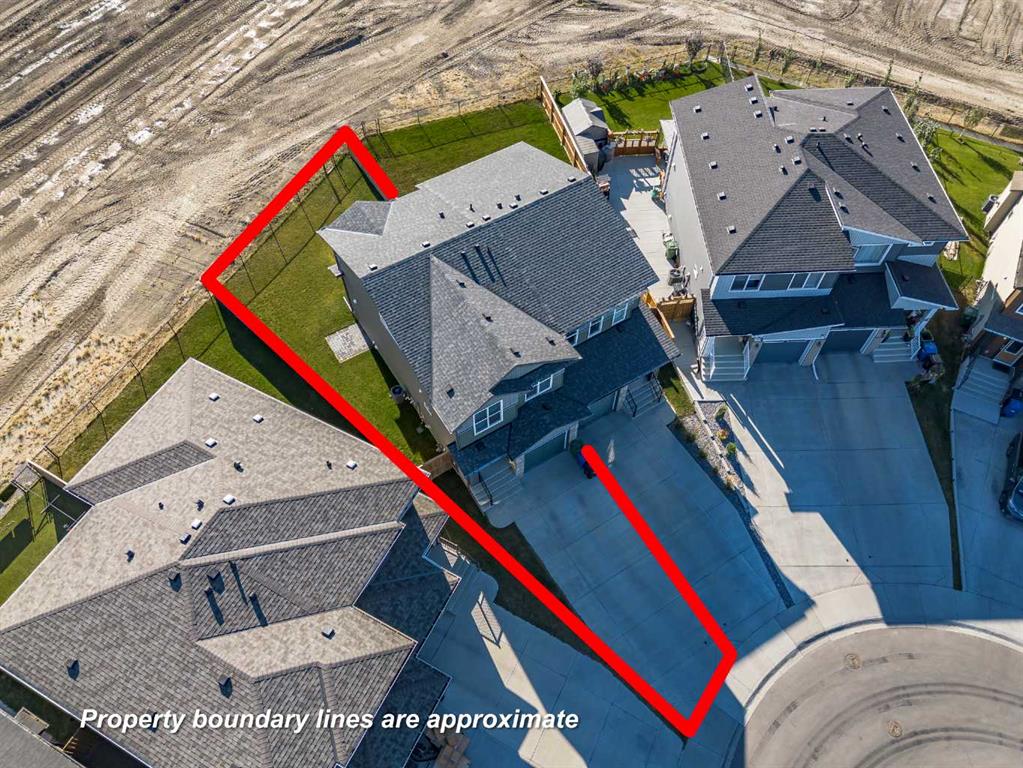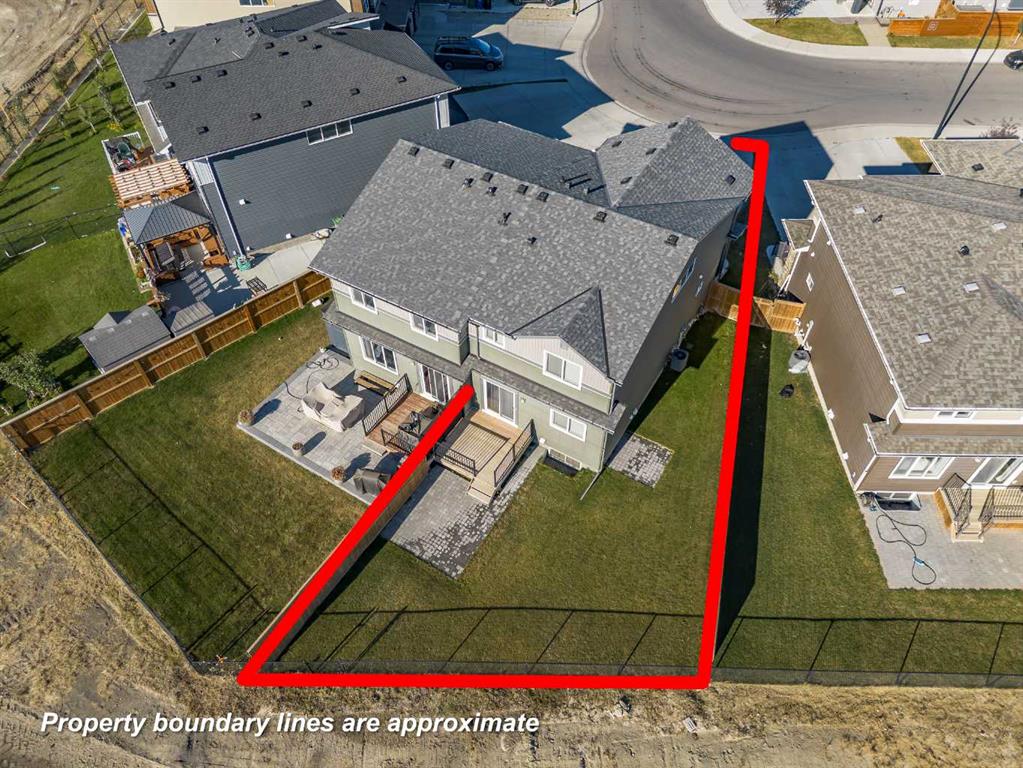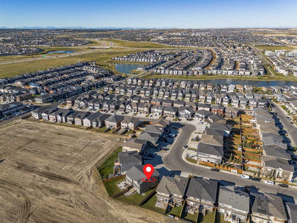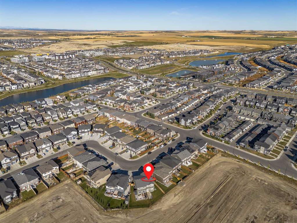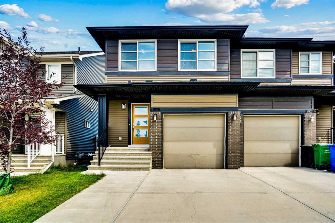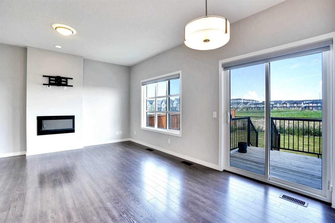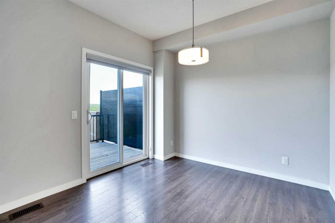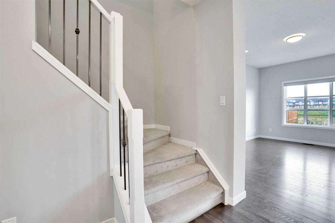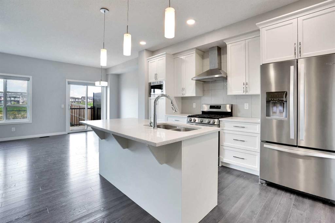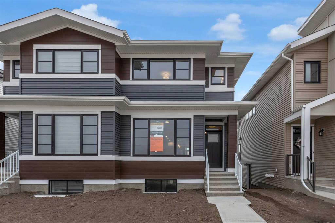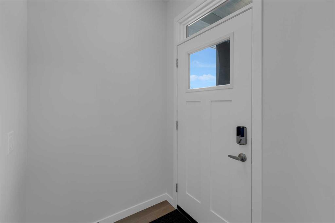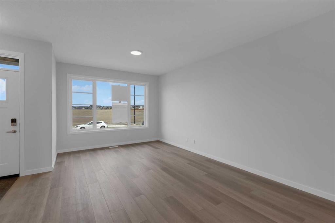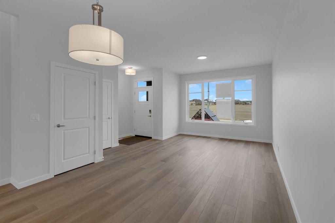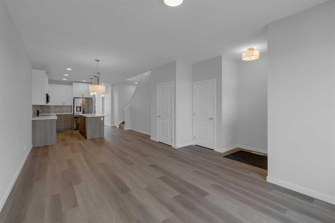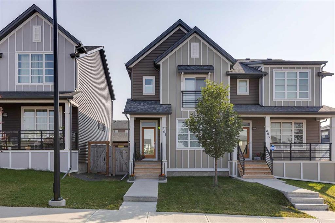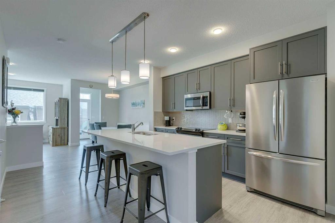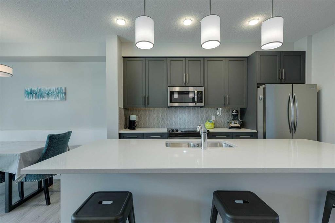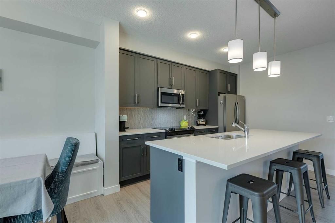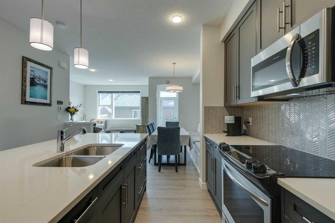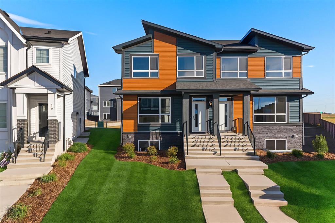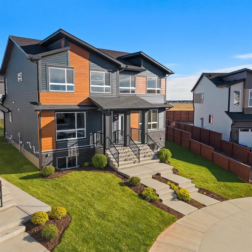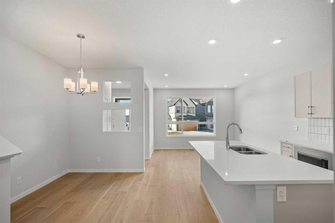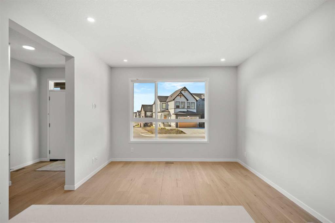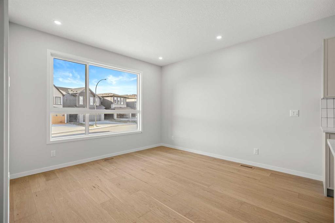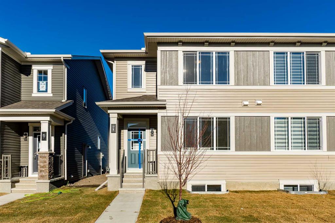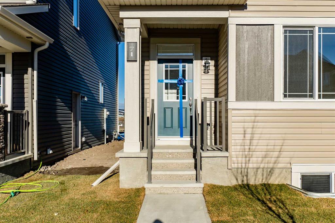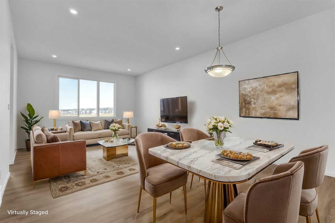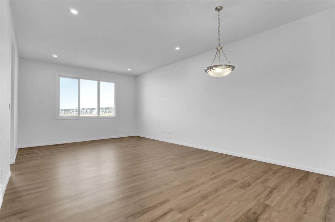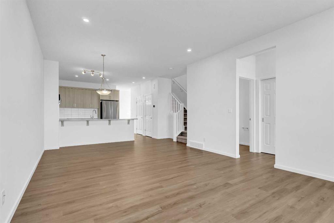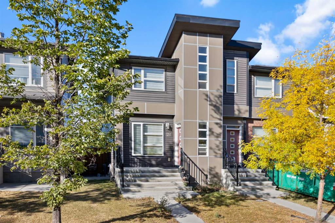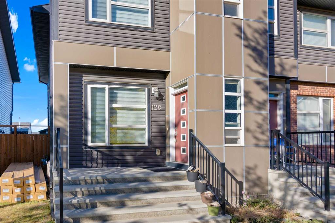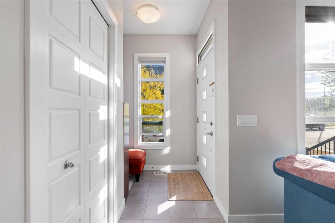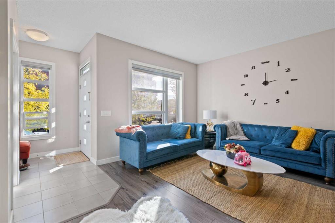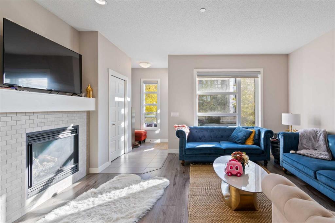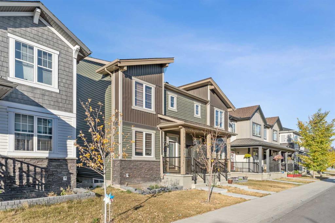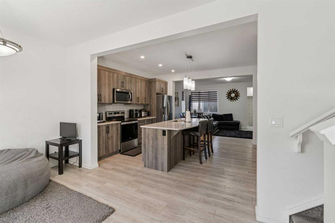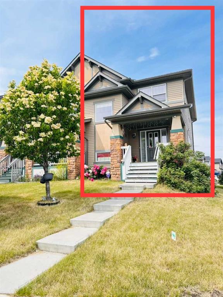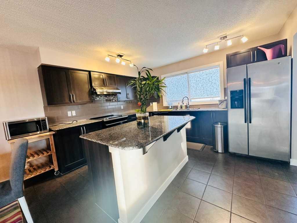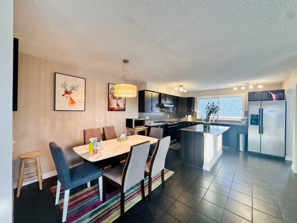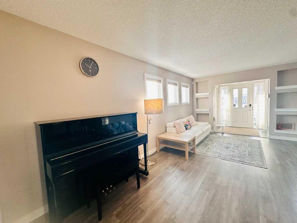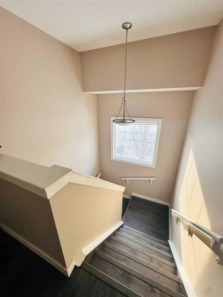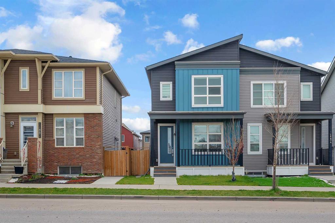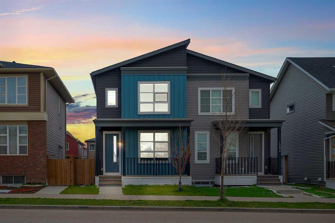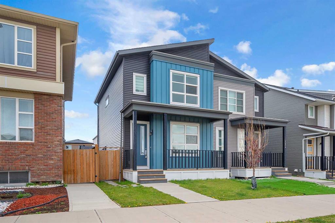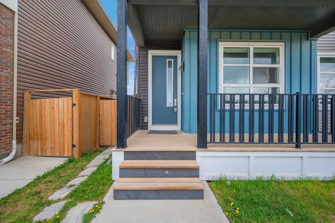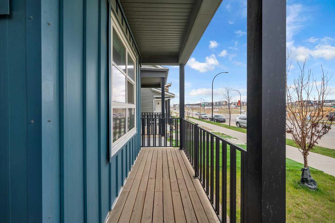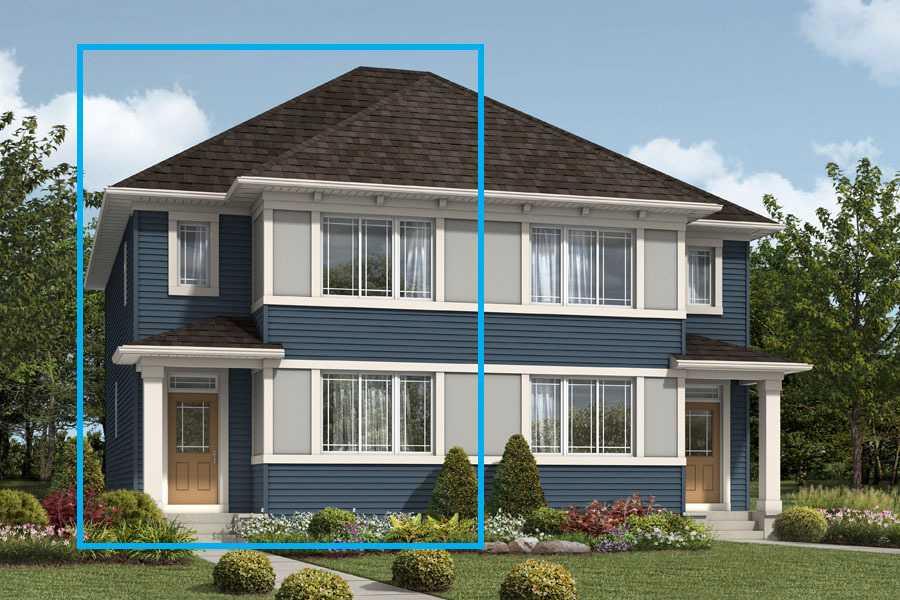170 Carringvue Park NW
Calgary T3P 1L1
MLS® Number: A2264181
$ 550,000
3
BEDROOMS
2 + 1
BATHROOMS
1,496
SQUARE FEET
2018
YEAR BUILT
An Unbeatable Opportunity with Unmatched Privacy Don't miss this rare chance to own a beautiful half-duplex in the desirable community of Carrington—a home that offers both an incredible value and a peaceful setting. This property stands out from the rest with its unique pie-shaped lot and the huge bonus of no rear neighbors, ensuring a private, serene backyard oasis. Step inside and be greeted by the home's bright, open-concept floor plan, enhanced by soaring 9-foot ceilings and elegant Luxury Vinyl Plank flooring on the main level. The living room is flooded with natural light, creating a warm and welcoming atmosphere. The thoughtfully designed kitchen is a chef's delight, boasting a full set of stainless steel appliances, beautiful quartz countertops, an eating bar, and soft-closing drawers. It's perfectly positioned to serve the spacious dining area, making it ideal for everyday meals and entertaining. Upstairs, the generous primary bedroom is your private retreat, featuring a walk-in closet and a private 3-piece ensuite. Two additional well-sized bedrooms offer large windows and share a 4-piece bathroom, providing comfort and space for family or guests. Plus, the convenience of an upper-level laundry room makes chores a breeze. The full and unfinished basement is a blank canvas, giving you the freedom to create a space that perfectly suits your needs, with rough-in plumbing already in place for a future bathroom. Enjoy year-round comfort with central air conditioning and the added convenience of an insulated attached garage. The true highlight of this home is the expansive, fully fenced southeast-facing backyard, complete with a deck and patio and underground sprinklers. It’s a spectacular space for entertaining, gardening, or simply relaxing in complete privacy. Located in a fantastic community with easy access to shopping, parks, and major routes like Stoney Trail, this home offers everything you need and more.This is not just a house; it's the perfect combination of modern living, privacy, and endless potential. Priced to sell, this exceptional home is a smart investment showing today!
| COMMUNITY | Carrington |
| PROPERTY TYPE | Semi Detached (Half Duplex) |
| BUILDING TYPE | Duplex |
| STYLE | 2 Storey, Side by Side |
| YEAR BUILT | 2018 |
| SQUARE FOOTAGE | 1,496 |
| BEDROOMS | 3 |
| BATHROOMS | 3.00 |
| BASEMENT | Full |
| AMENITIES | |
| APPLIANCES | Dishwasher, Electric Stove, Microwave Hood Fan, Refrigerator, Washer/Dryer, Window Coverings |
| COOLING | None |
| FIREPLACE | N/A |
| FLOORING | Carpet, Tile, Vinyl Plank |
| HEATING | Forced Air, Natural Gas |
| LAUNDRY | Upper Level |
| LOT FEATURES | Back Yard, Rectangular Lot, Underground Sprinklers |
| PARKING | Single Garage Attached |
| RESTRICTIONS | Utility Right Of Way |
| ROOF | Asphalt Shingle |
| TITLE | Fee Simple |
| BROKER | eXp Realty |
| ROOMS | DIMENSIONS (m) | LEVEL |
|---|---|---|
| Living Room | 10`9" x 13`0" | Main |
| Kitchen | 9`10" x 13`0" | Main |
| Breakfast Nook | 9`1" x 11`0" | Main |
| 2pc Bathroom | 0`0" x 0`0" | Main |
| 4pc Bathroom | 0`0" x 0`0" | Upper |
| 3pc Ensuite bath | 0`0" x 0`0" | Upper |
| Bedroom - Primary | 11`8" x 15`7" | Upper |
| Bedroom | 9`4" x 11`5" | Upper |
| Bedroom | 9`2" x 10`5" | Upper |

