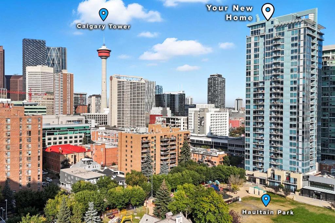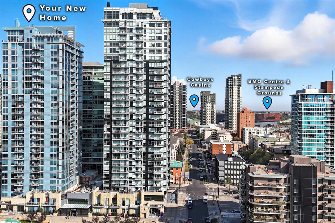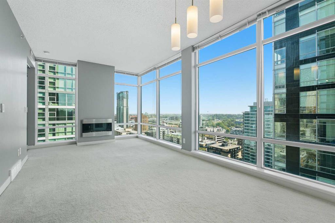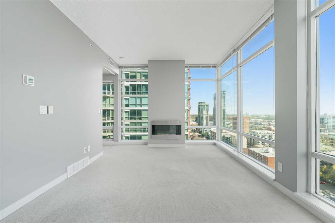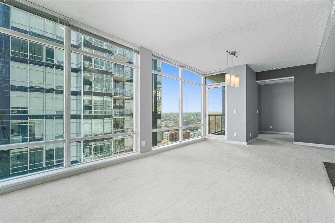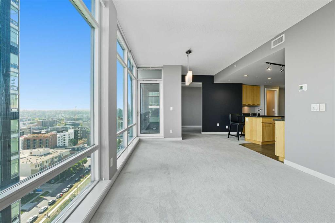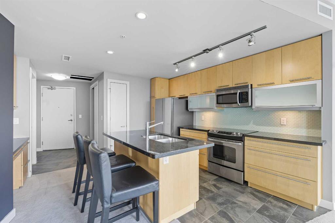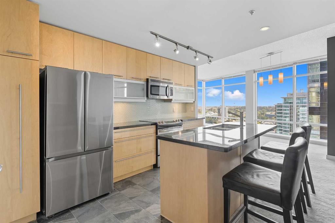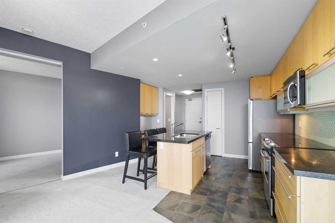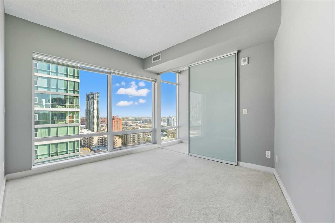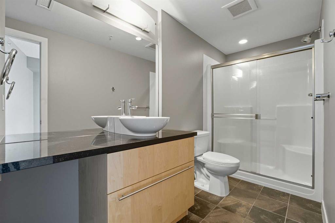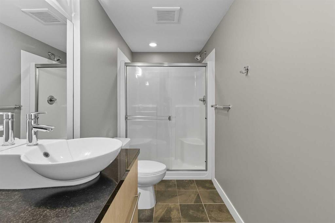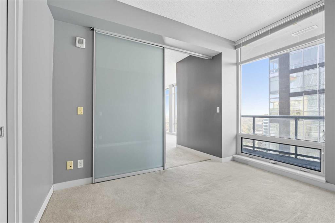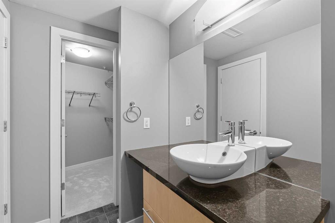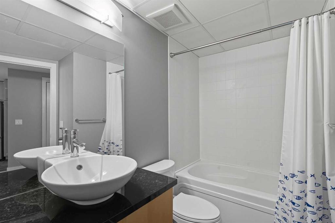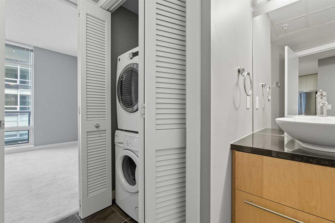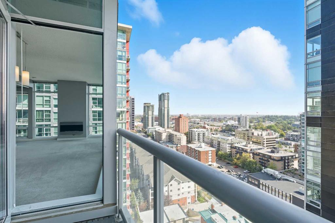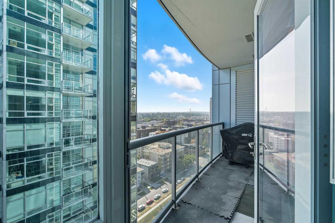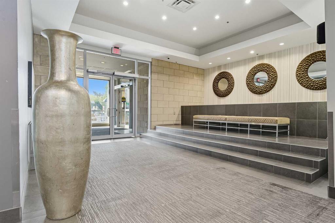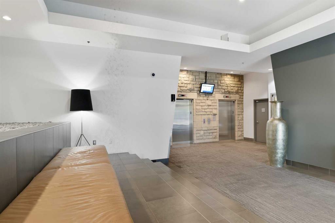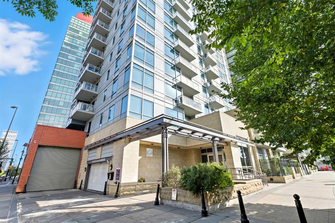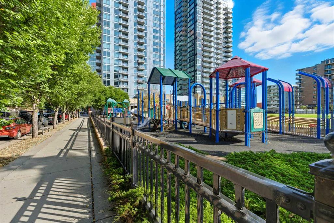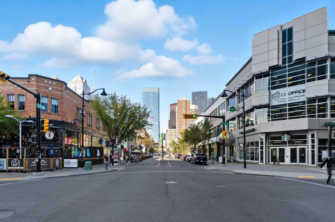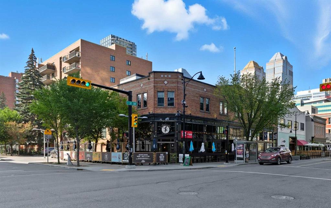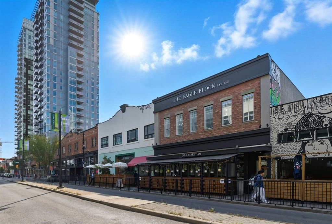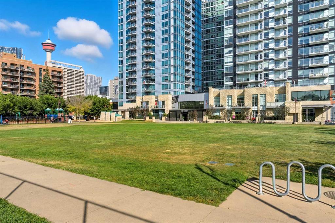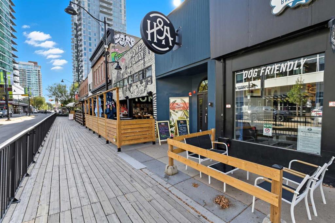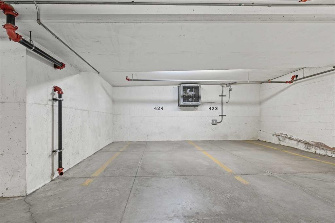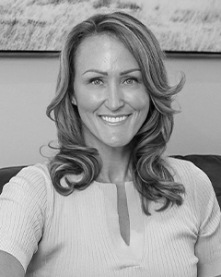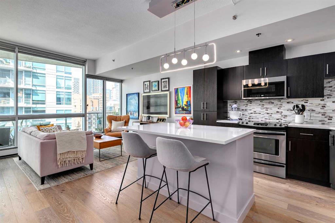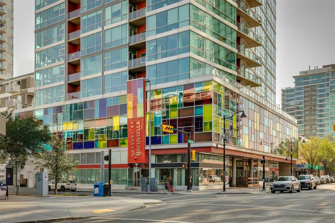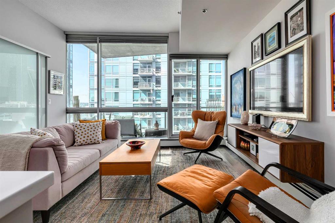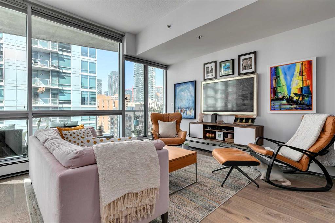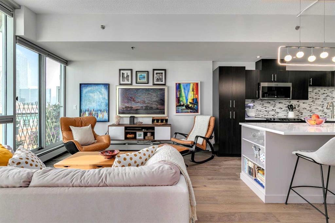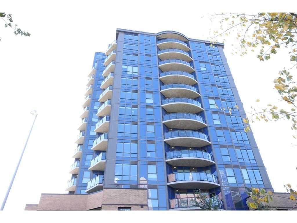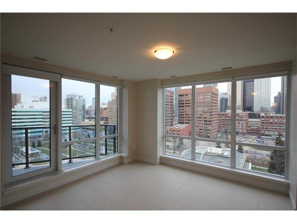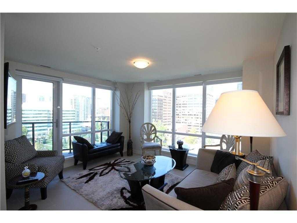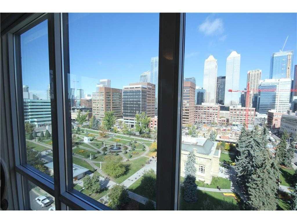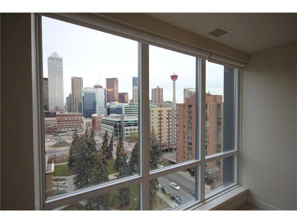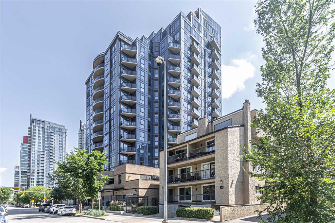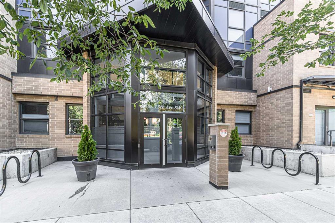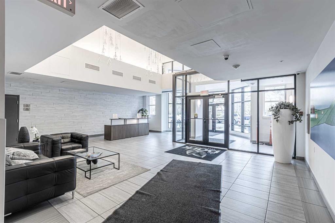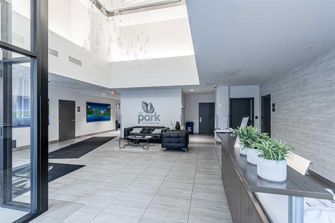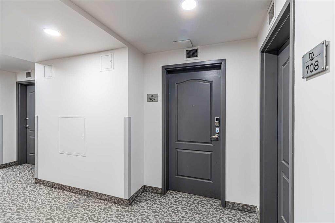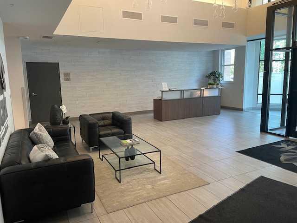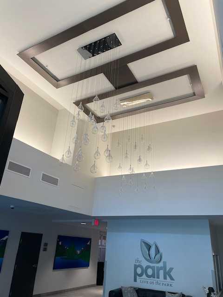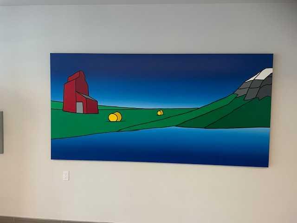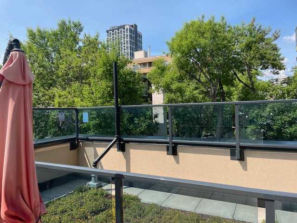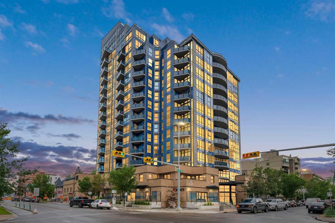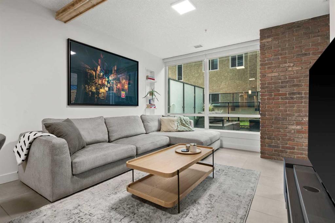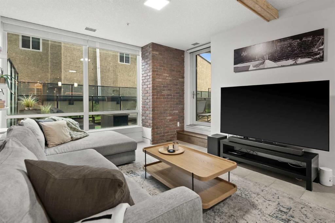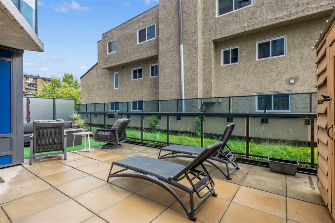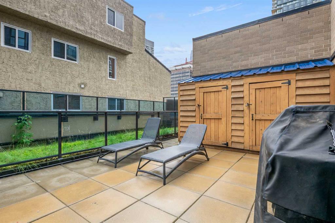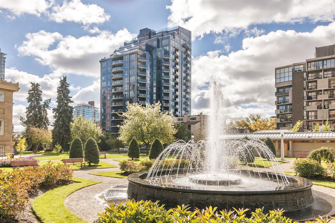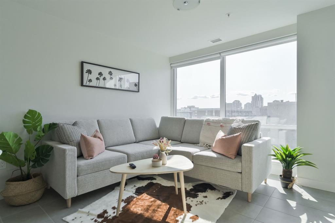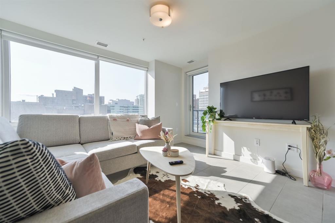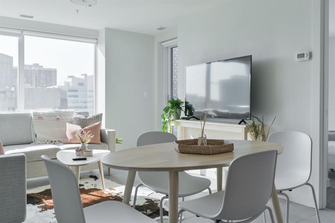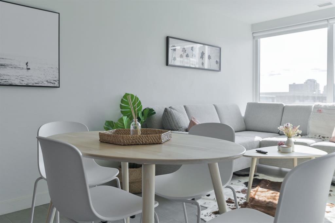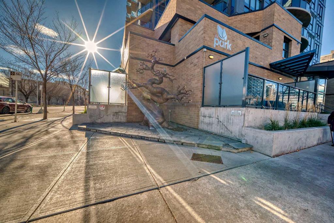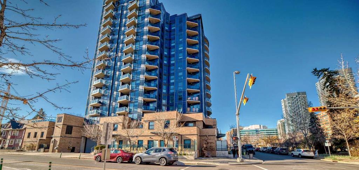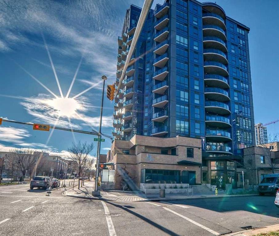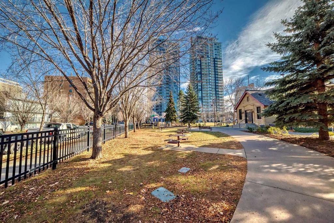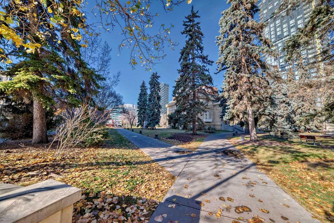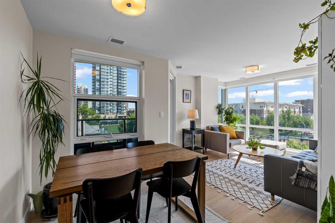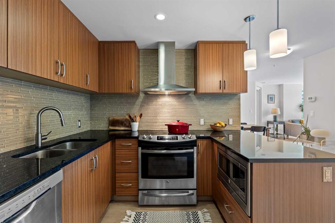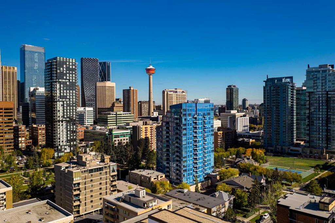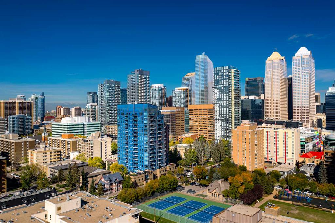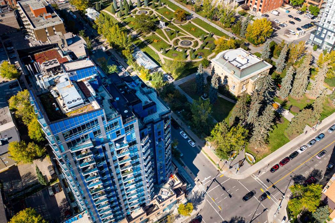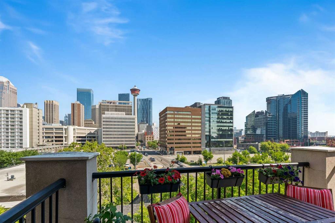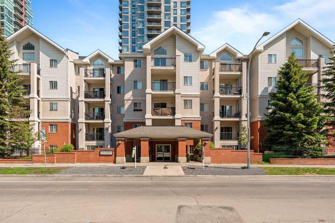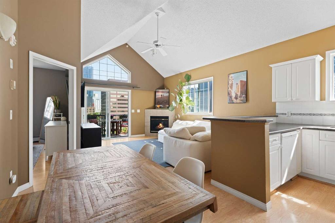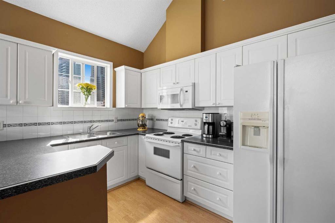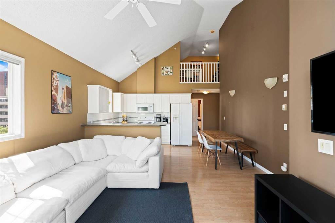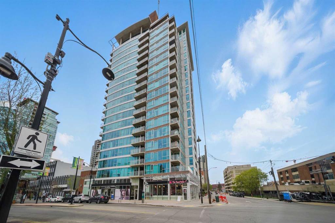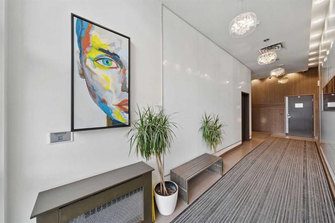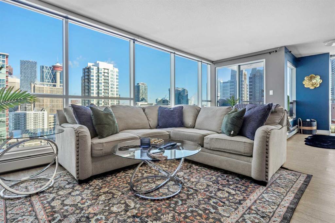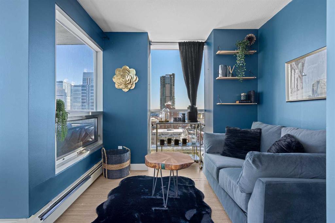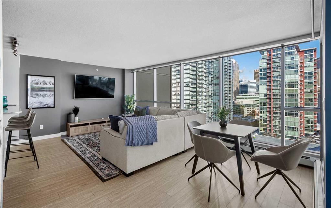1706, 215 13 Avenue SW
Calgary T2R 0V6
MLS® Number: A2257767
$ 469,000
2
BEDROOMS
2 + 0
BATHROOMS
918
SQUARE FEET
2009
YEAR BUILT
Discover elevated urban living in this gorgeous 17th-floor CORNER UNIT in the CONCRETE Union Square building, located in Calgary’s vibrant Beltline. This 2 BED, 2 BATH condo offers a spacious layout with XXX SQ FT, and with floor-to-ceiling windows showcasing STUNNING CITY VIEWS. The open-concept living and dining area is flooded with natural light and features a wall-mounted electric fireplace, adding warmth and style and Hunter Douglas blinds throughout. The modern kitchen features stainless steel appliances and ample storage, ready for all your cooking needs. The generously sized primary bedroom boasts a large ensuite bathroom, while the second bedroom and full bathroom provide privacy and convenience, ideal for guests or a home office. Additional highlights include IN-SUITE LAUNDRY, a private balcony, heated and titled UNDERGROUND PARKING, and additional dedicated STORAGE locker. Just a few short blocks from Calgary’s downtown core, this unit places you steps from some of the city’s best restaurants, cafes, and amenities. Enjoy easy access to green spaces, bike paths, convenient routes in and out of the city, and nearby landmarks including Stampede Park, the Saddledome, and the LRT—perfectly blending comfort, style, and urban convenience. You don’t want to miss this one!
| COMMUNITY | Beltline |
| PROPERTY TYPE | Apartment |
| BUILDING TYPE | High Rise (5+ stories) |
| STYLE | Single Level Unit |
| YEAR BUILT | 2009 |
| SQUARE FOOTAGE | 918 |
| BEDROOMS | 2 |
| BATHROOMS | 2.00 |
| BASEMENT | |
| AMENITIES | |
| APPLIANCES | Dishwasher, Electric Stove, Microwave Hood Fan, Refrigerator, Washer/Dryer Stacked, Window Coverings |
| COOLING | Central Air |
| FIREPLACE | Electric, Other, See Remarks |
| FLOORING | Carpet, Tile |
| HEATING | Fan Coil, Natural Gas |
| LAUNDRY | In Unit |
| LOT FEATURES | |
| PARKING | Titled, Underground |
| RESTRICTIONS | Pet Restrictions or Board approval Required, Pets Allowed, See Remarks |
| ROOF | |
| TITLE | Fee Simple |
| BROKER | CIR Realty |
| ROOMS | DIMENSIONS (m) | LEVEL |
|---|---|---|
| 3pc Ensuite bath | 5`2" x 13`4" | Main |
| 4pc Bathroom | 12`7" x 7`11" | Main |
| Bedroom - Primary | 11`2" x 13`11" | Main |
| Bedroom | 11`2" x 9`11" | Main |
| Dining Room | 11`2" x 14`0" | Main |
| Kitchen | 12`8" x 16`7" | Main |
| Living Room | 11`2" x 10`11" | Main |

