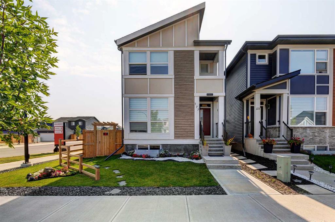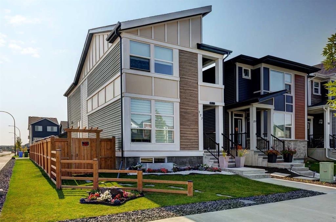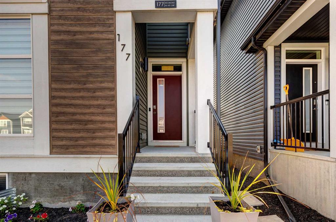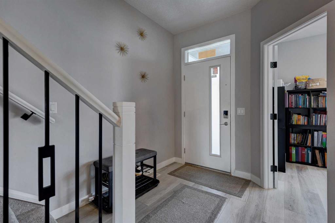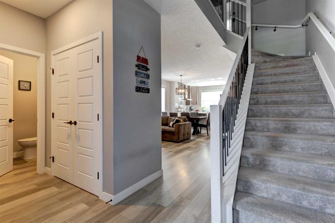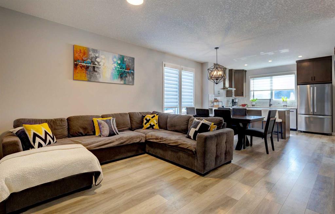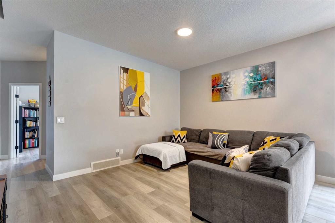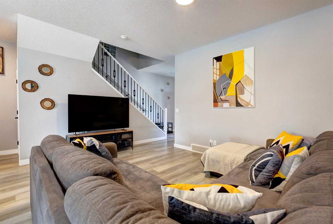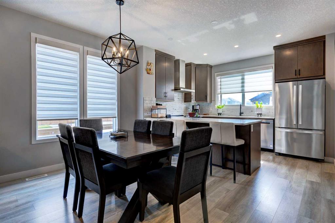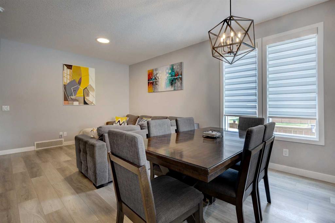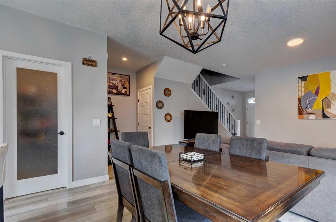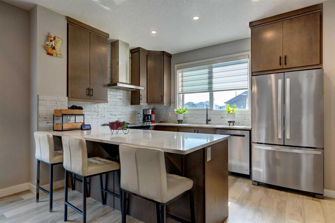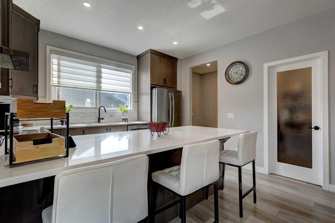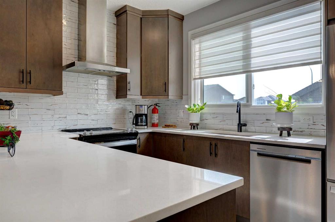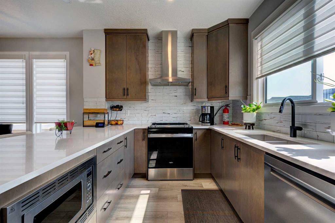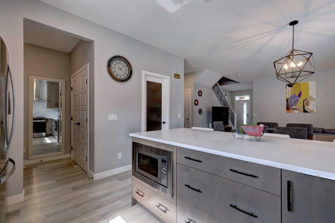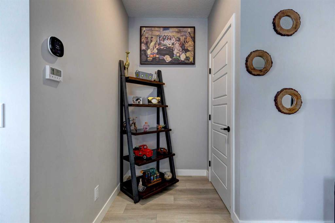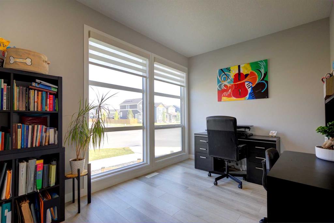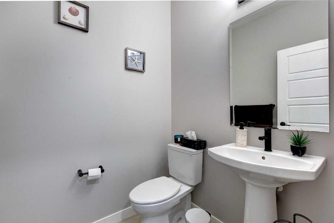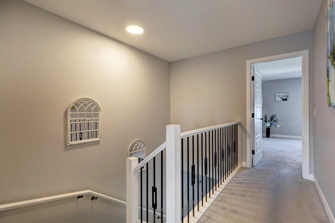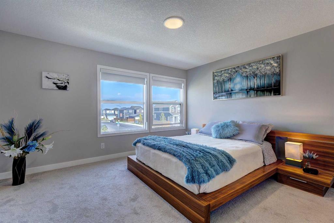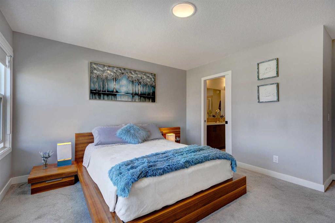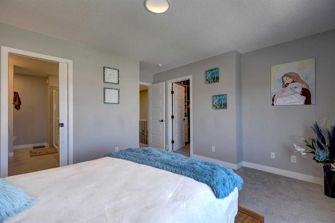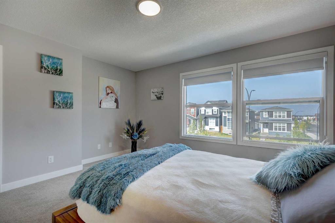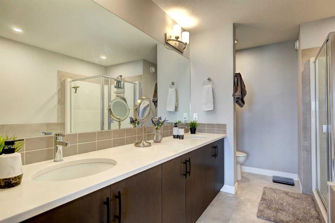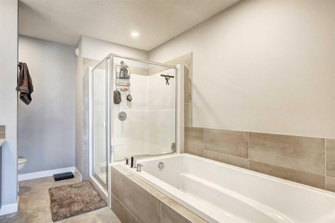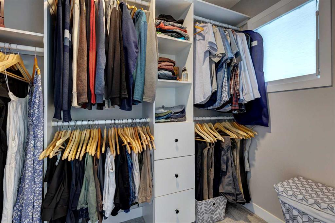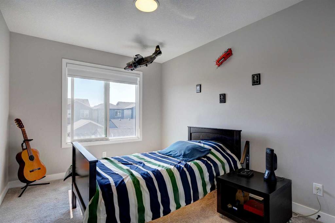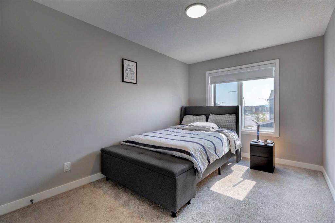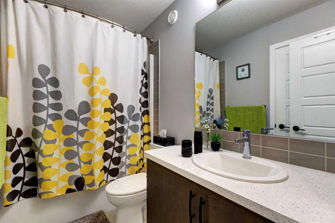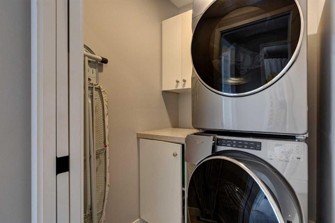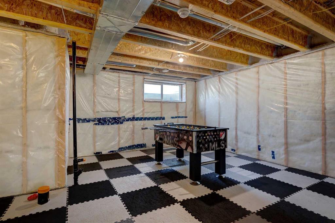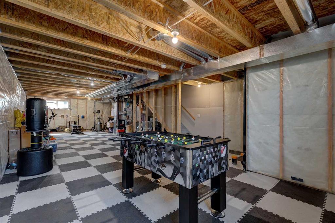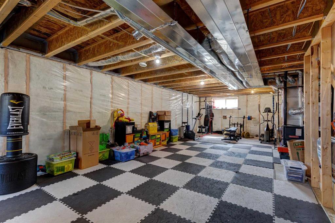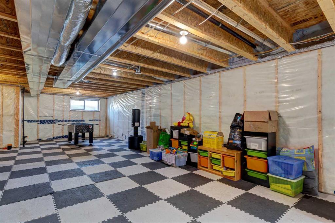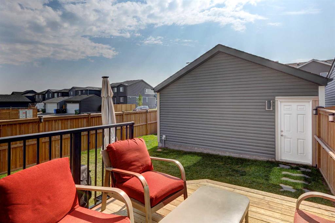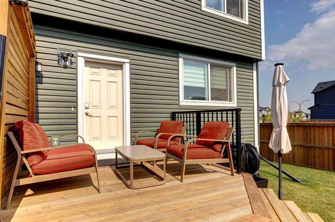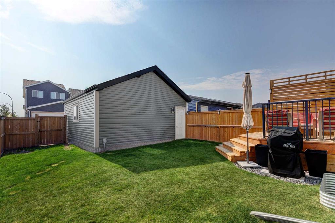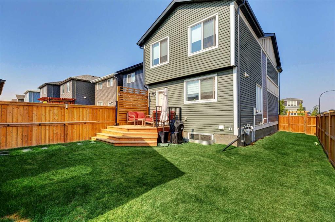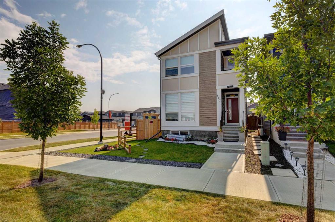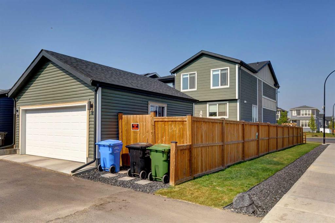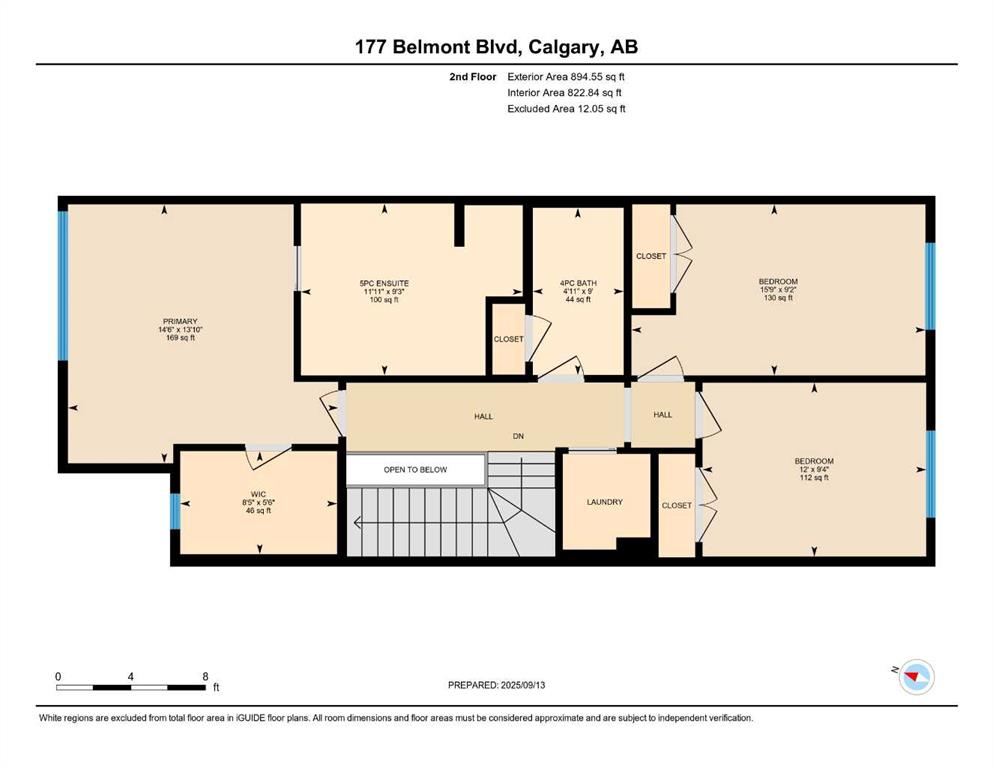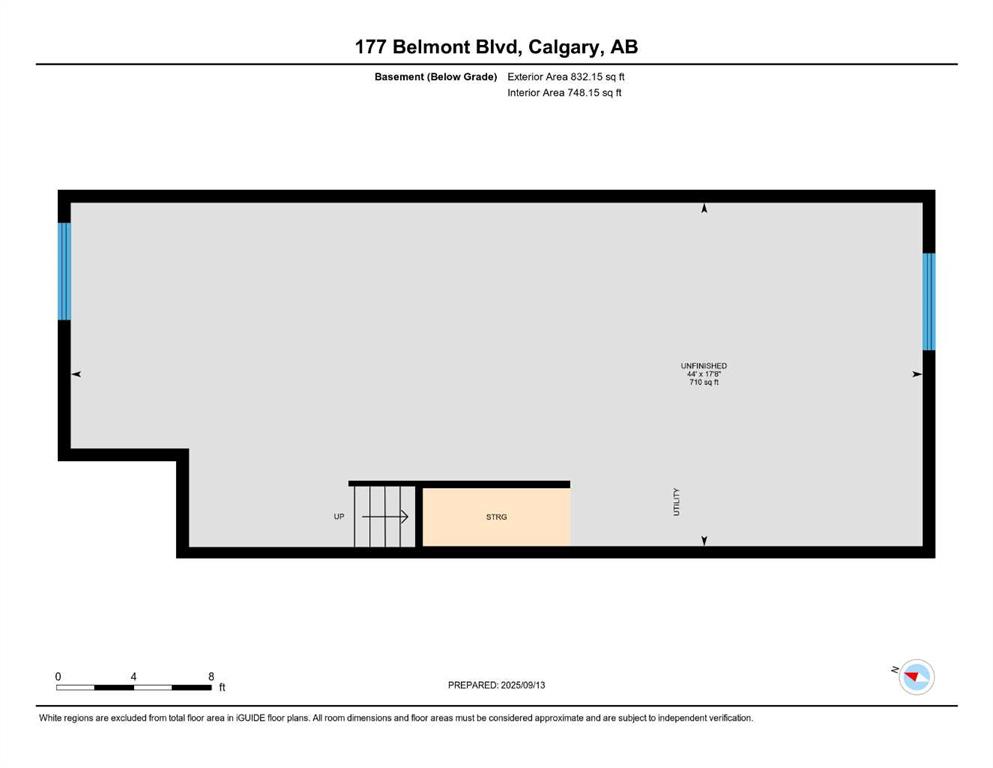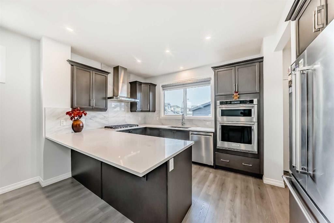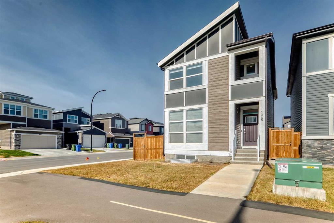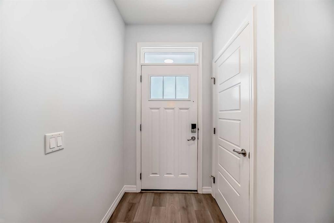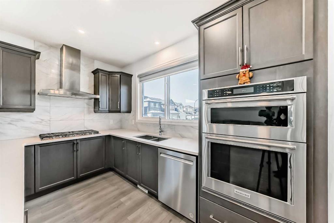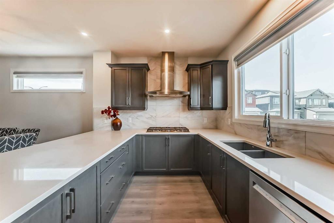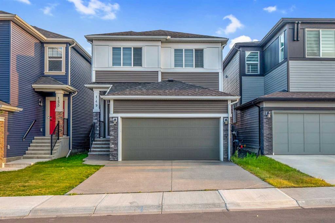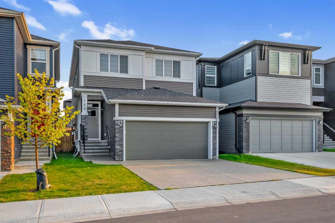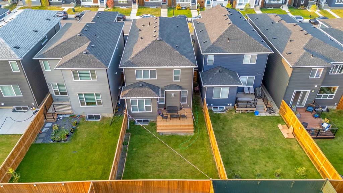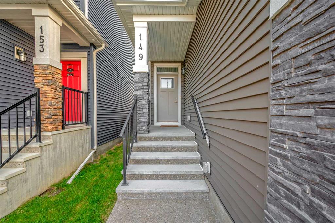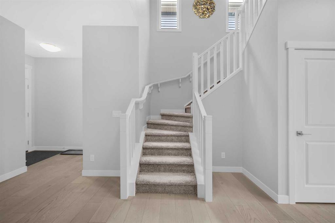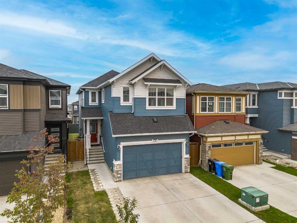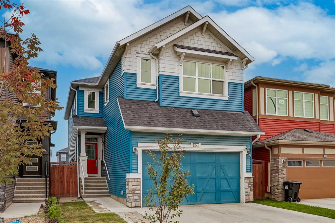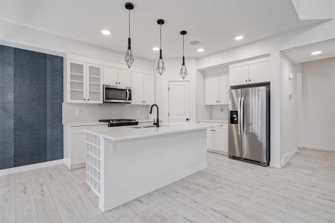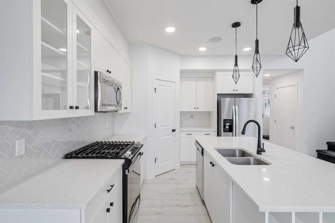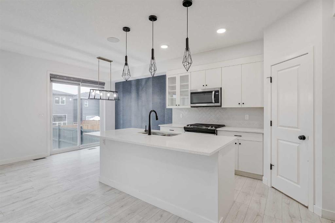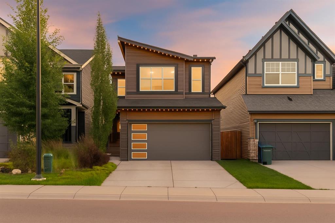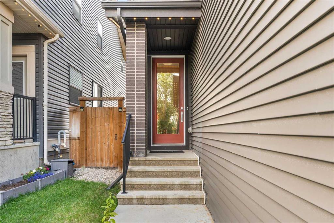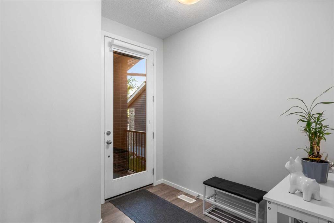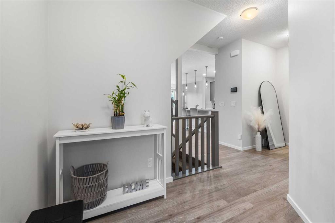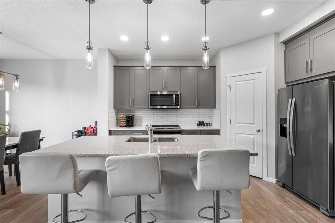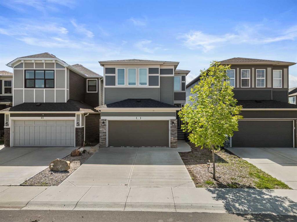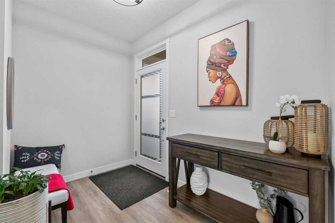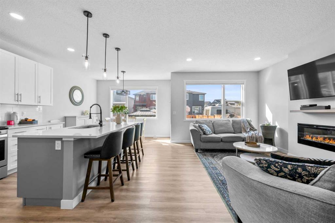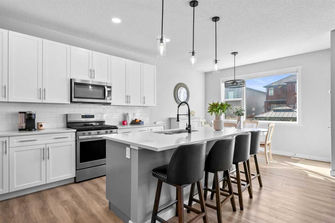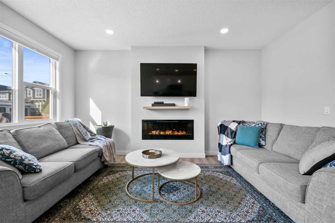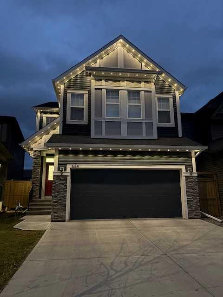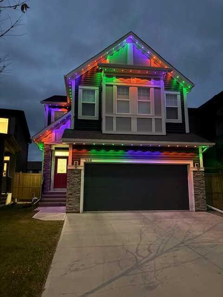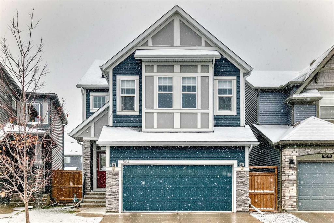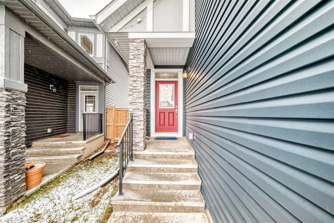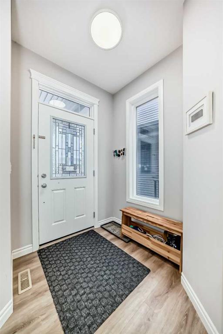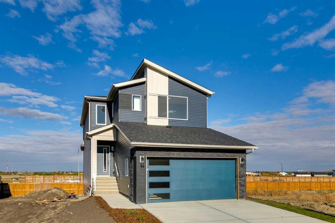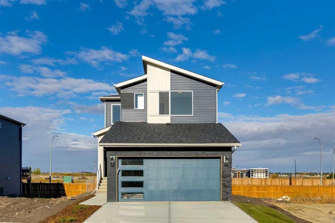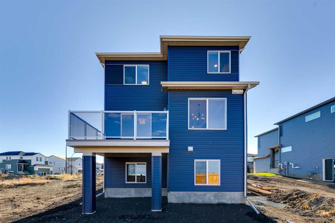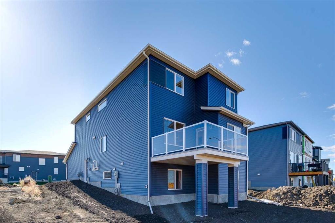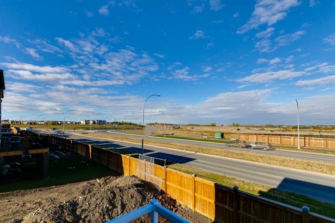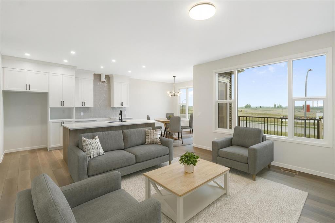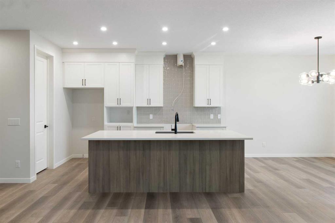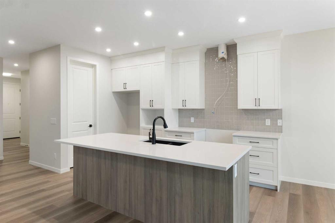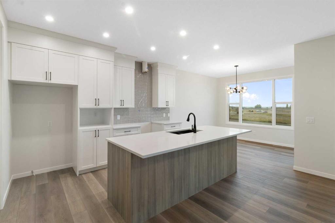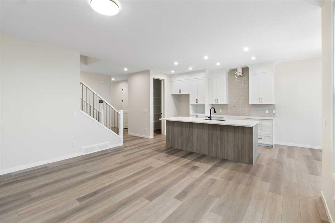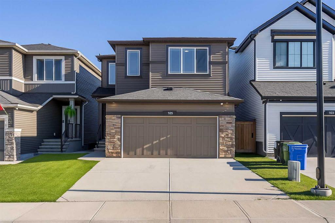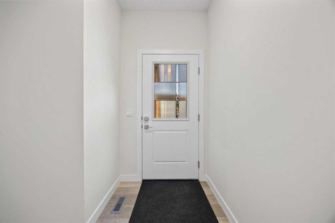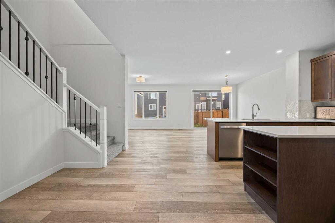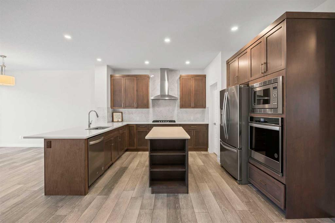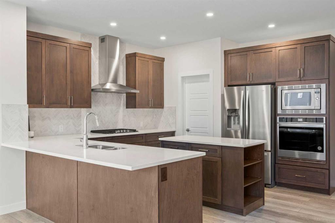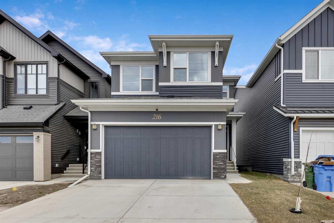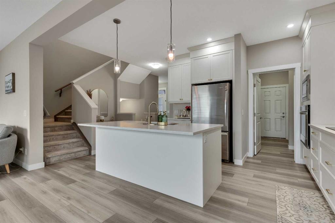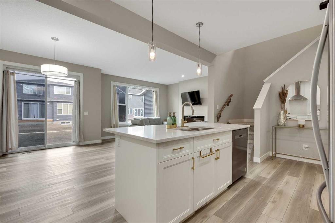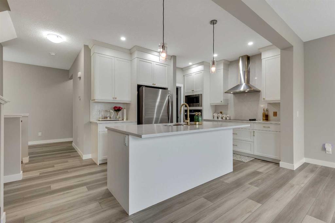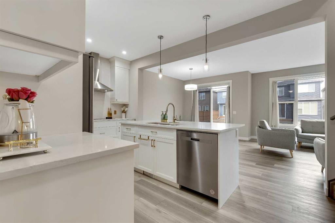177 Belmont Boulevard SW
Calgary T2X 4W4
MLS® Number: A2256702
$ 649,900
3
BEDROOMS
2 + 1
BATHROOMS
1,786
SQUARE FEET
2022
YEAR BUILT
HUGE PRICE REDUCTION - MOVE IN FOR THE HOLIDAYS !! Built in 2022, this amazing home shows better than new and is set on a huge, wide corner lot that has been meticulously landscaped with new fencing, lush lawns, scalloped flower beds and a private deck - all the costly, time-intensive work already completed so you can simply enjoy. A HUGE DRAW to the community is the construction of the BELMONT FIELD HOUSE AND LIBRARY which will include a library, multi sport field & supporting amenities. in addition, A new 145,000 SF OPEN AIR RETAIL CENTRE is under construction in Belmont, SW Calgary, with construction started this year and an expected completion in Summer 2027. The development will feature a grocery store, drug store, liquor store, restaurants, personal services, and a two-level childcare building (Willowbrae), serving the growing community of the West MacLeod Area Structure Plan. Pride of ownership is evident inside and out. Step into the main floor where you'll find luxury vinyl plank flooring and 9' knockdown ceilings. A versatile flex room can easily serve as a 4th bedroom or home office, conveniently located near a 2-piece bath. the open plan design seamlessly connects the central family room, family sized dining area and elegant peninsula style kitchen w/quartz counters, lunch counter, ceiling height cabinets, a gorgeous backsplash, stainless steel appliances, motorized custom Zebra blinds and a walk in pantry. Upstairs offers 3 spacious bedrooms including a primary suite with spa like ensuite featuring dual sinks, separate shower, tile skirted soaker tub and a walk in closet w/custom built in's for easy organization. the upper level also includes laundry and a 4 piece family bath. the undeveloped lower level is wide open with utilities smartly tucked away to optimize useable space. A double detached with EV charger completes the package. Additional upgrades include metal staircase railings, tankless hot water, 6 solar panels, paved alley, smart door locks, newer fencing and deck, plus 2 gates for entry into the yard from both the front and back. This home offers exceptional value, unbeatable curb appeal and belongs at the top of your MUST SEE list !! One of Calgary's up and coming communities - Belmont is encircled by 194th Avenue, Sheriff King Street & 210th Avenue, with direct access to Macleod Trail and Stoney Trail. So it’s extra easy to run out for groceries, get a head start on family road trips, or reach home faster at the end of a long day.
| COMMUNITY | Belmont |
| PROPERTY TYPE | Detached |
| BUILDING TYPE | House |
| STYLE | 2 Storey |
| YEAR BUILT | 2022 |
| SQUARE FOOTAGE | 1,786 |
| BEDROOMS | 3 |
| BATHROOMS | 3.00 |
| BASEMENT | Full, Unfinished |
| AMENITIES | |
| APPLIANCES | Dishwasher, Dryer, Microwave, Refrigerator, See Remarks, Stove(s), Washer |
| COOLING | None |
| FIREPLACE | N/A |
| FLOORING | Carpet, Vinyl |
| HEATING | Forced Air |
| LAUNDRY | Upper Level |
| LOT FEATURES | Back Lane, Back Yard, Backs on to Park/Green Space, Corner Lot |
| PARKING | Double Garage Detached |
| RESTRICTIONS | None Known |
| ROOF | Asphalt Shingle |
| TITLE | Fee Simple |
| BROKER | CIR Realty |
| ROOMS | DIMENSIONS (m) | LEVEL |
|---|---|---|
| Living Room | 14`10" x 14`3" | Main |
| Kitchen | 12`8" x 8`11" | Main |
| Dining Room | 12`8" x 9`6" | Main |
| Office | 13`11" x 8`10" | Main |
| Foyer | 8`1" x 7`9" | Main |
| 2pc Bathroom | 5`2" x 5`6" | Main |
| Bedroom - Primary | 14`6" x 13`10" | Second |
| Bedroom | 15`9" x 9`2" | Second |
| 5pc Ensuite bath | 11`11" x 9`3" | Second |
| Bedroom | 12`0" x 9`4" | Second |
| Walk-In Closet | 8`5" x 5`6" | Second |
| 4pc Bathroom | 9`0" x 4`11" | Second |

