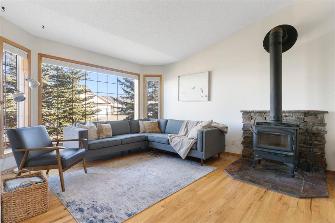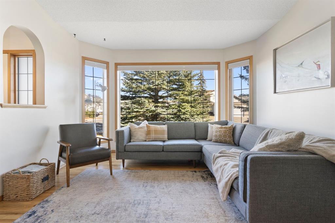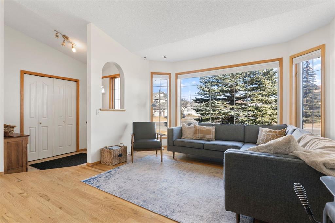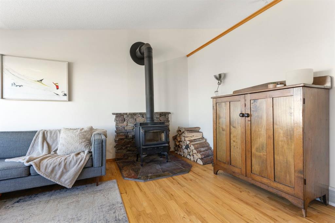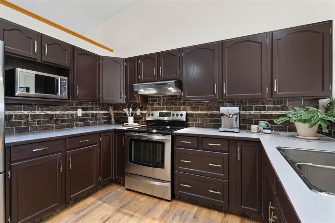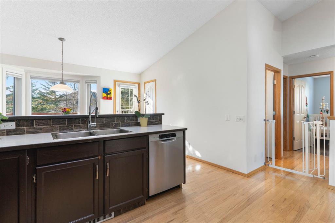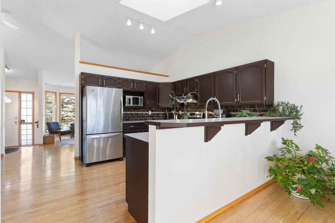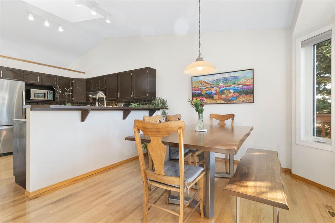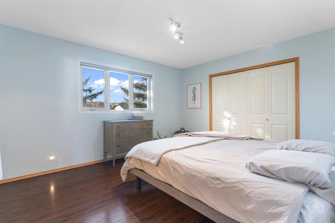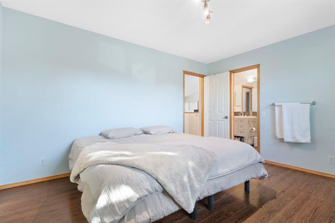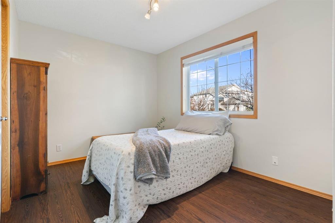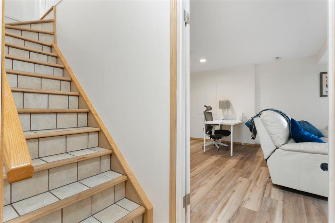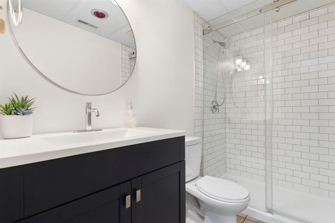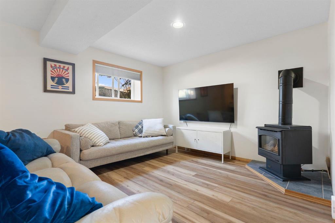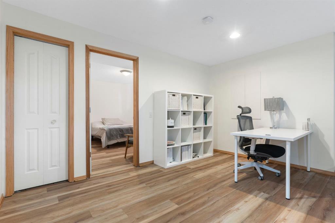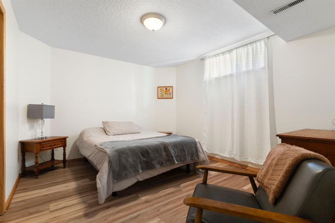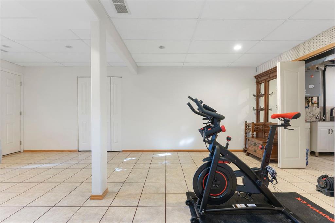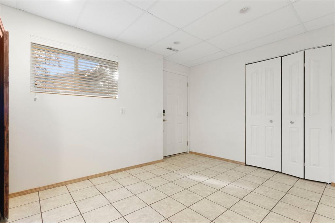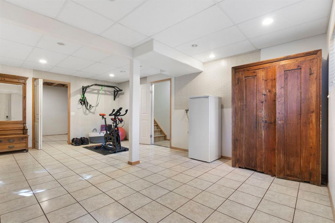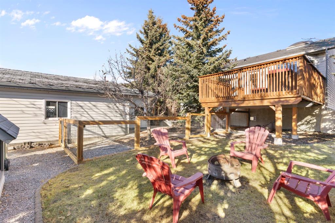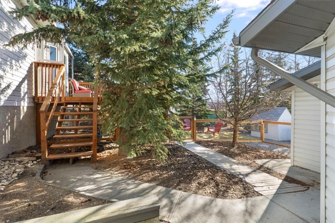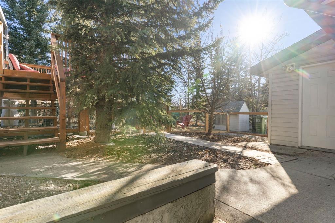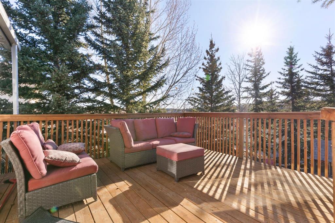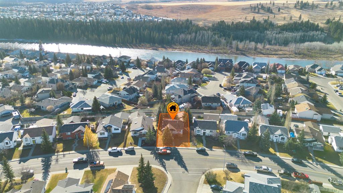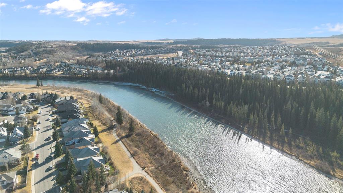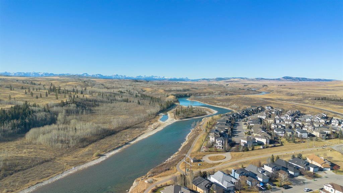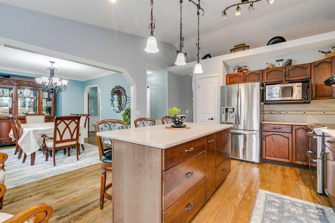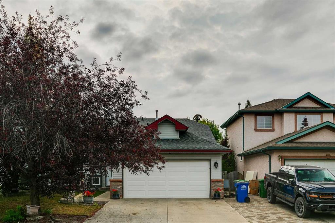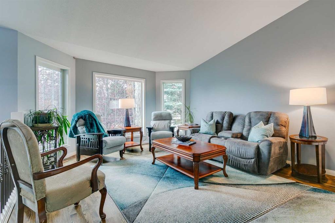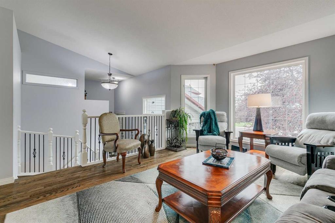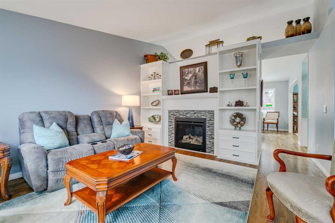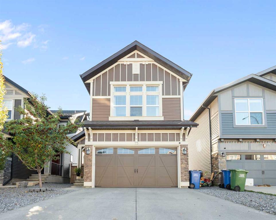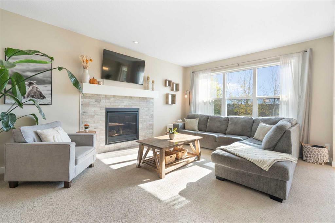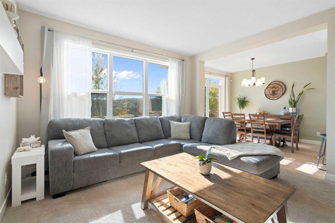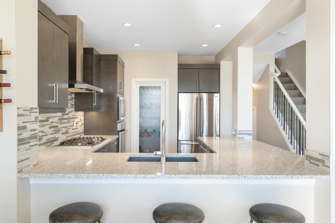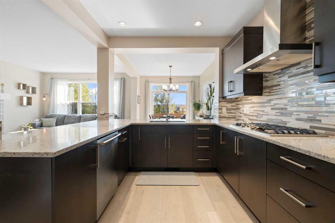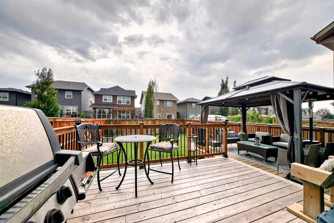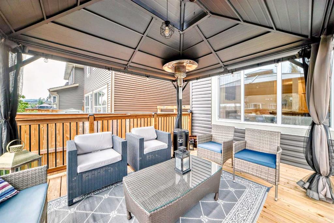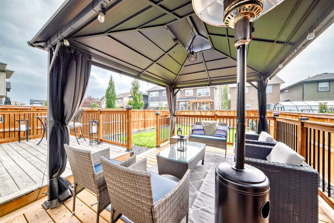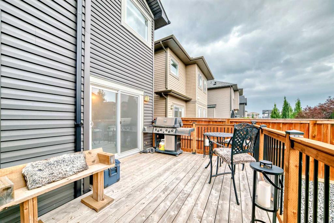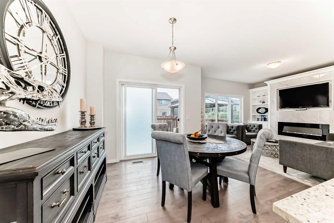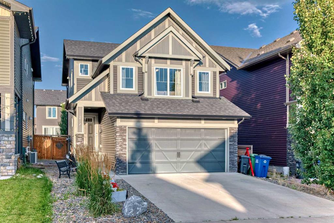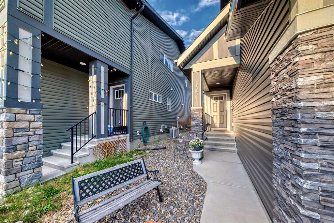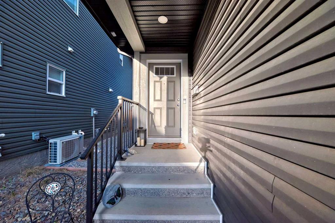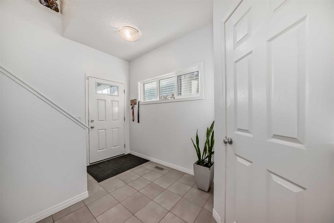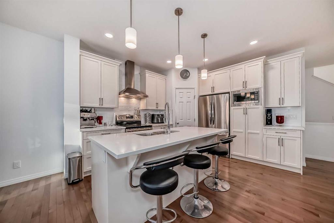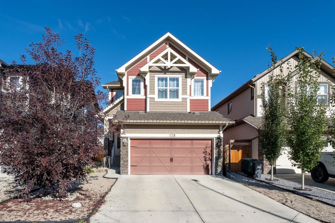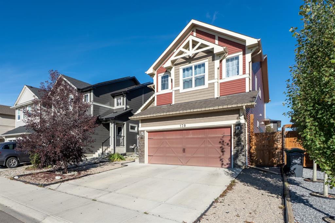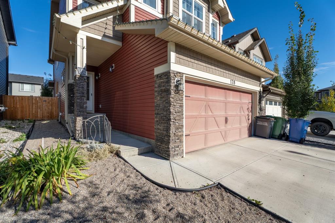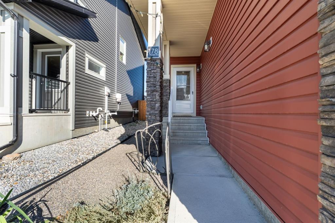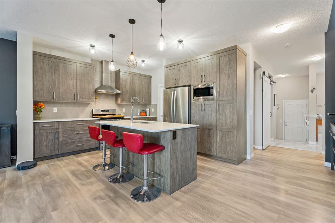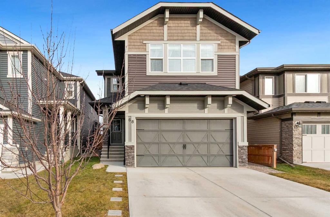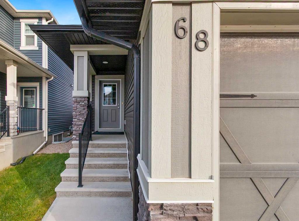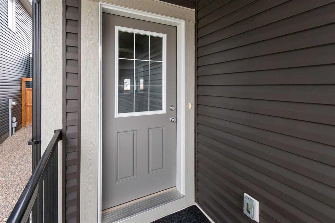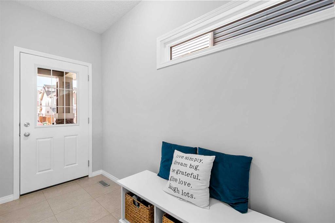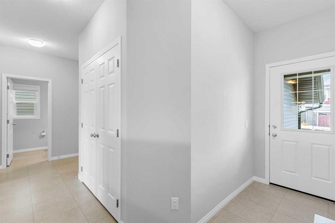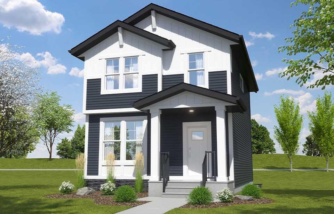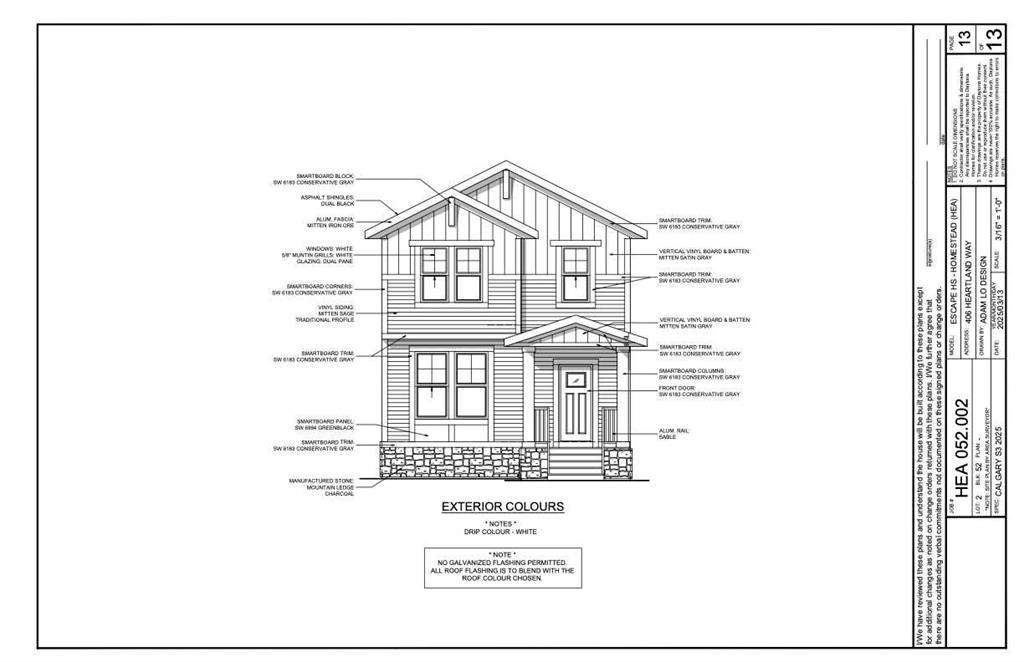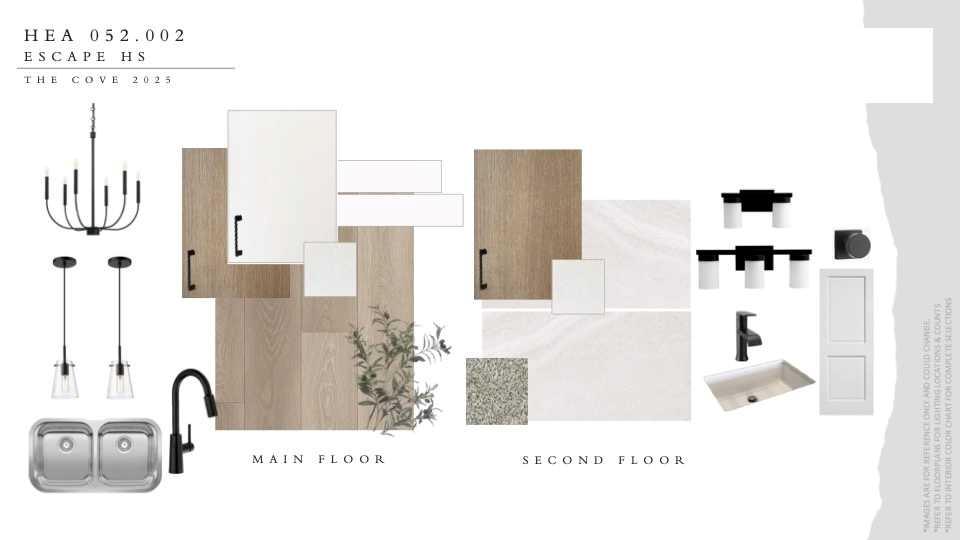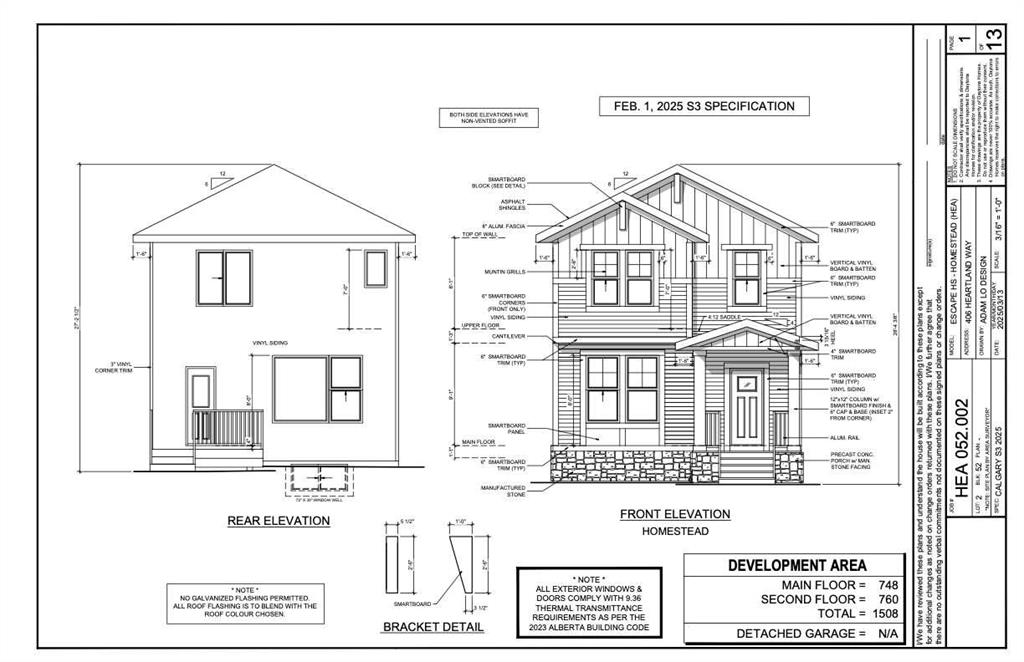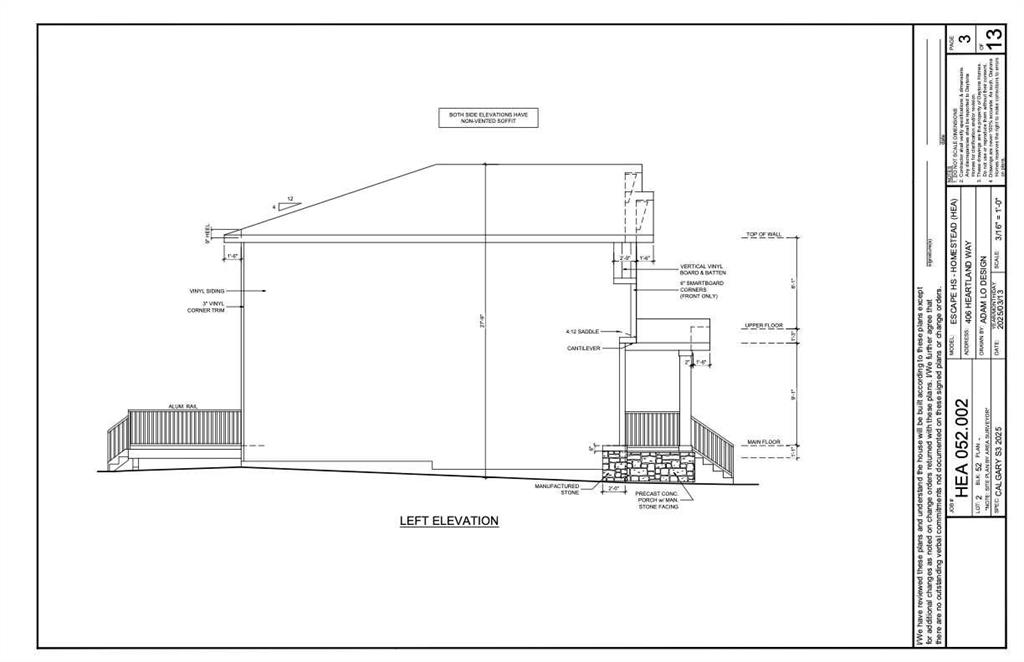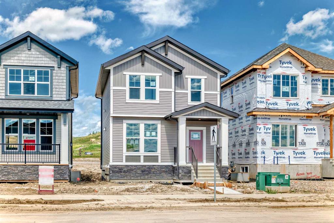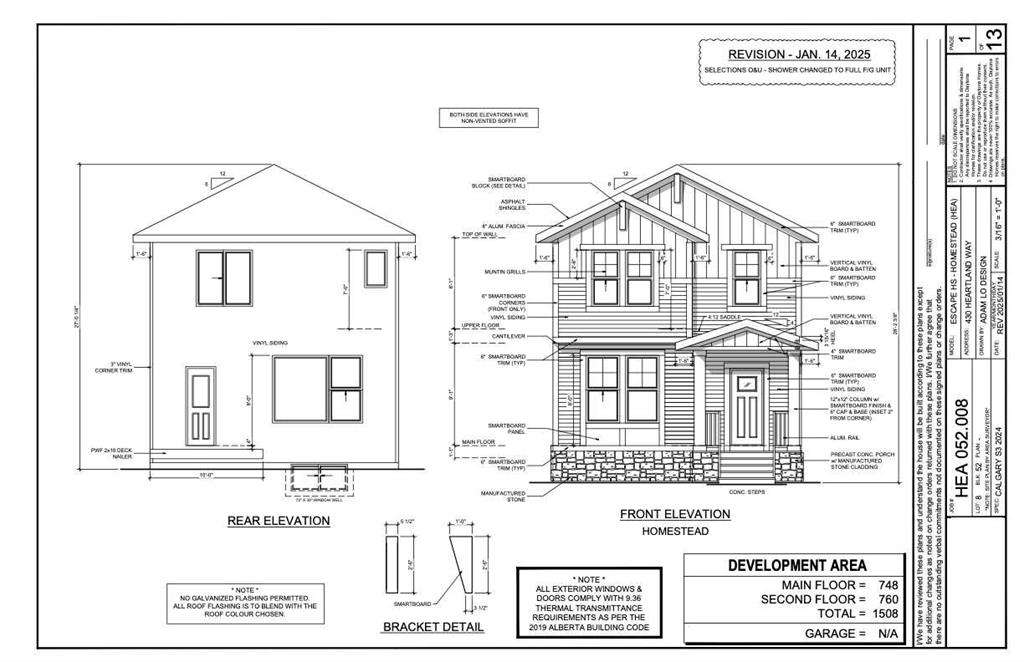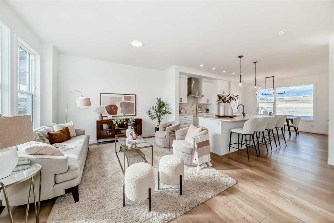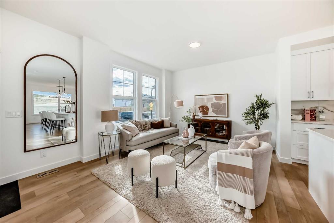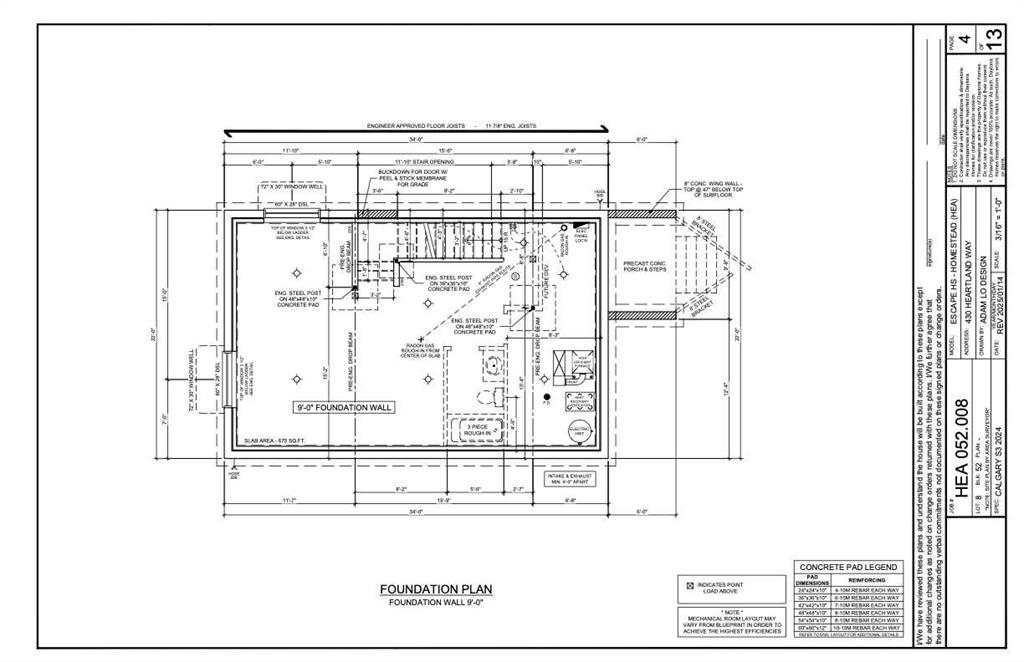179 Quigley Drive
Cochrane T4C 1R4
MLS® Number: A2269180
$ 579,900
3
BEDROOMS
2 + 0
BATHROOMS
1,169
SQUARE FEET
1997
YEAR BUILT
Discover a beautifully maintained bungalow in Cochrane’s West Terrace community, just steps from the Bow River and scenic pathways. This home combines comfort, functionality, and charm, creating the perfect space for families seeking a welcoming and versatile living environment. The main floor boasts a bright and inviting living area centered around a wood-burning fireplace, a spacious dining area, and a well-appointed kitchen with plenty of counter space and storage — perfect for preparing family meals or entertaining guests. The primary bedroom offers generous space and privacy, accompanied by two additional bedrooms and a full bath, ideal for children or a home office. The fully finished basement expands your living options with a large recreation room featuring a gas fireplace, a fitness area, guest space, a full bath, and abundant storage, offering flexibility for hobbies, workouts, or family fun. Step outside to enjoy the private backyard, complete with a firepit, perfect for cozy evenings with family and friends. With a detached garage and convenient access to parks, schools, and river pathways, this home provides both comfort and lifestyle in one of Cochrane’s most welcoming neighborhoods.
| COMMUNITY | West Terrace |
| PROPERTY TYPE | Detached |
| BUILDING TYPE | House |
| STYLE | Bungalow |
| YEAR BUILT | 1997 |
| SQUARE FOOTAGE | 1,169 |
| BEDROOMS | 3 |
| BATHROOMS | 2.00 |
| BASEMENT | Full |
| AMENITIES | |
| APPLIANCES | Dishwasher, Electric Stove, Garage Control(s), Microwave, Range Hood, Refrigerator, Washer/Dryer |
| COOLING | Other |
| FIREPLACE | Gas, Wood Burning |
| FLOORING | Hardwood |
| HEATING | Fireplace(s), Forced Air, Heat Pump, Natural Gas, Wood |
| LAUNDRY | In Basement |
| LOT FEATURES | Back Lane, Back Yard |
| PARKING | Double Garage Detached |
| RESTRICTIONS | Utility Right Of Way |
| ROOF | Asphalt Shingle |
| TITLE | Fee Simple |
| BROKER | Renzo Real Estate Inc. |
| ROOMS | DIMENSIONS (m) | LEVEL |
|---|---|---|
| 3pc Bathroom | 4`11" x 10`3" | Basement |
| Den | 10`10" x 12`8" | Basement |
| Exercise Room | 13`2" x 20`9" | Basement |
| Game Room | 13`10" x 21`10" | Basement |
| Furnace/Utility Room | 19`7" x 10`2" | Basement |
| 4pc Bathroom | 5`0" x 8`3" | Main |
| Bedroom | 10`2" x 8`5" | Main |
| Bedroom | 13`8" x 8`11" | Main |
| Bedroom - Primary | 13`8" x 11`6" | Main |
| Dining Room | 12`5" x 10`3" | Main |
| Kitchen | 12`5" x 10`10" | Main |
| Living Room | 14`10" x 15`6" | Main |



