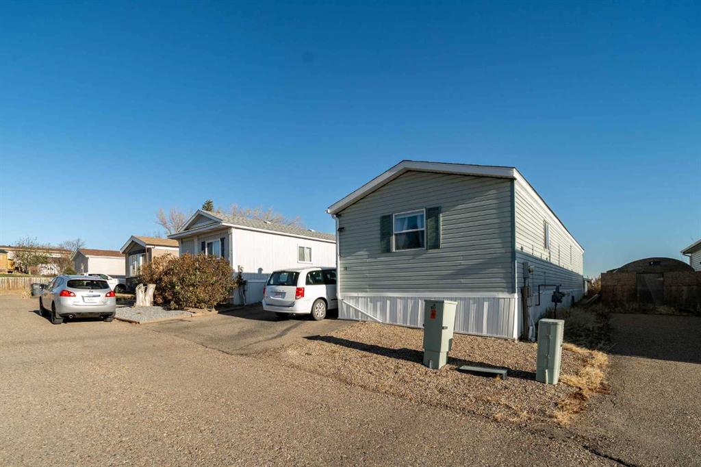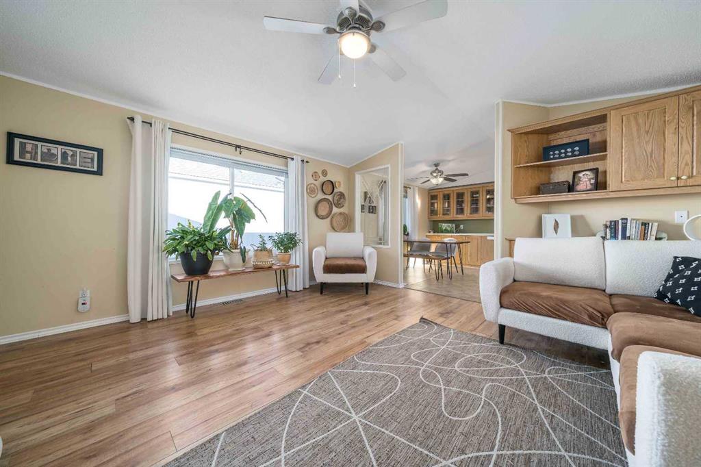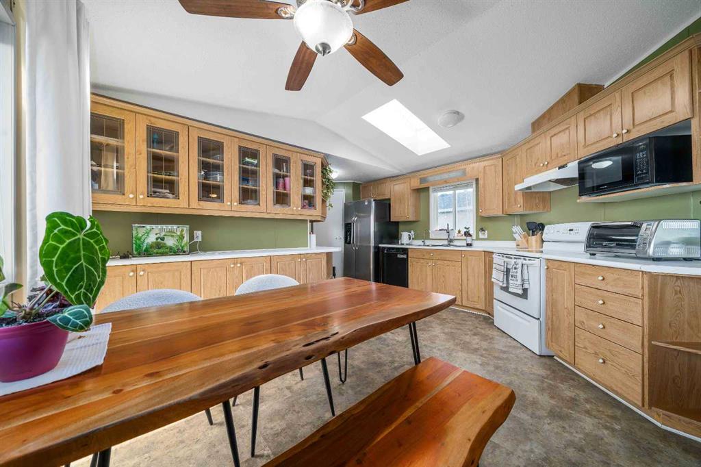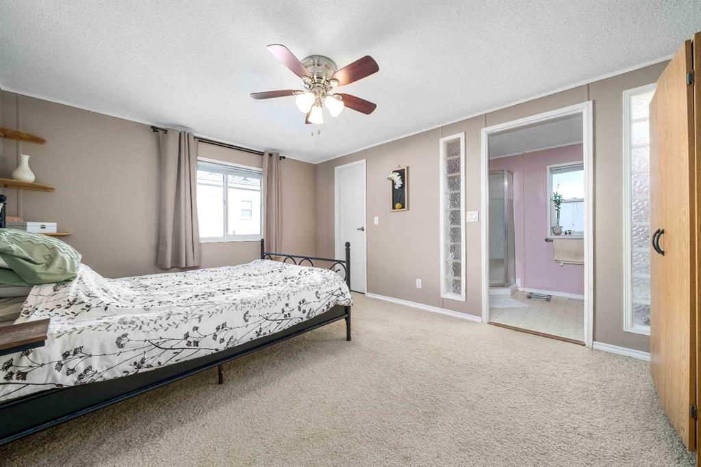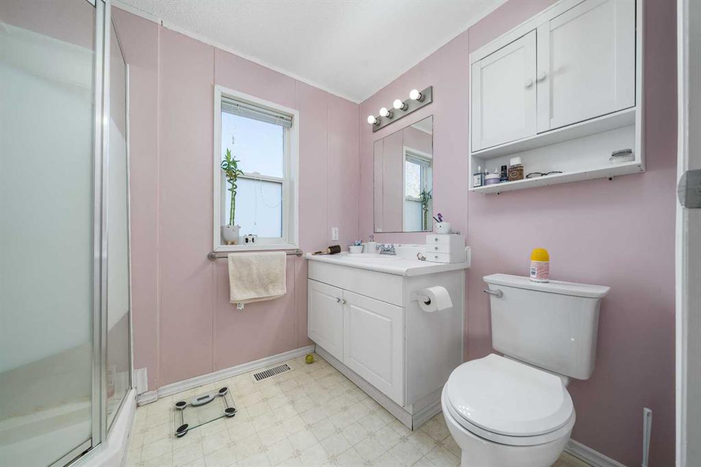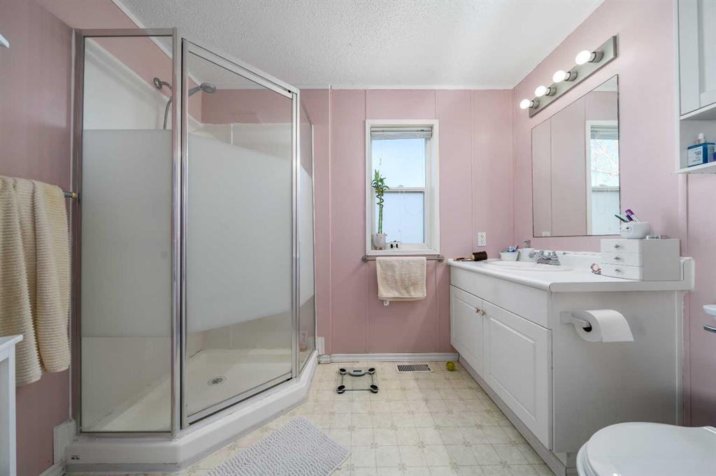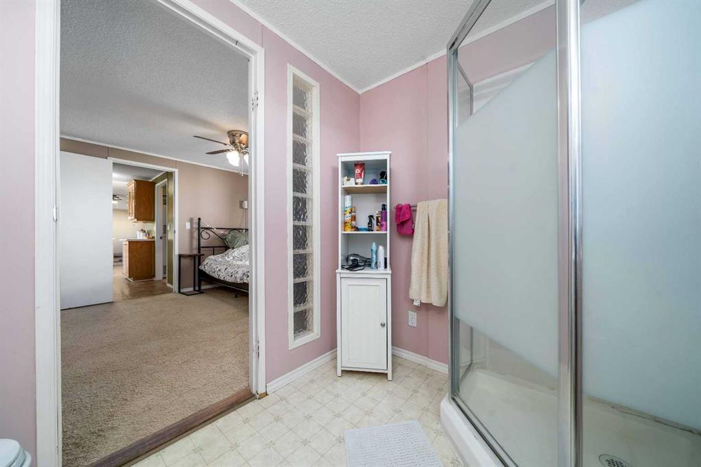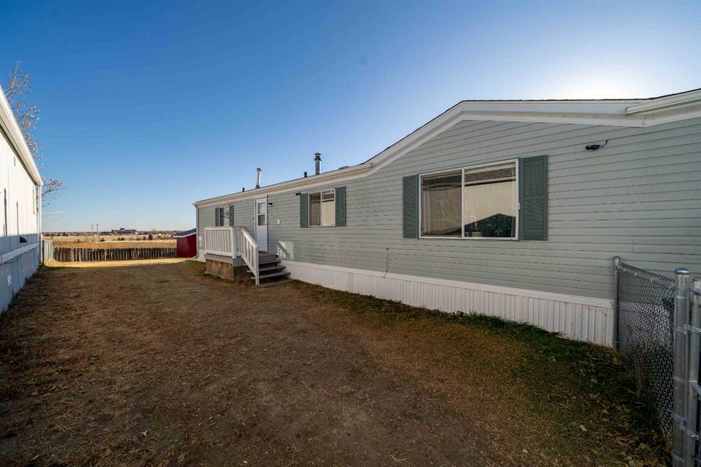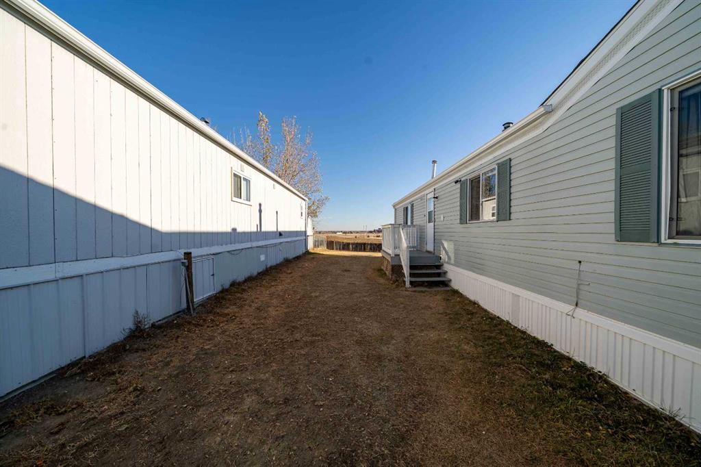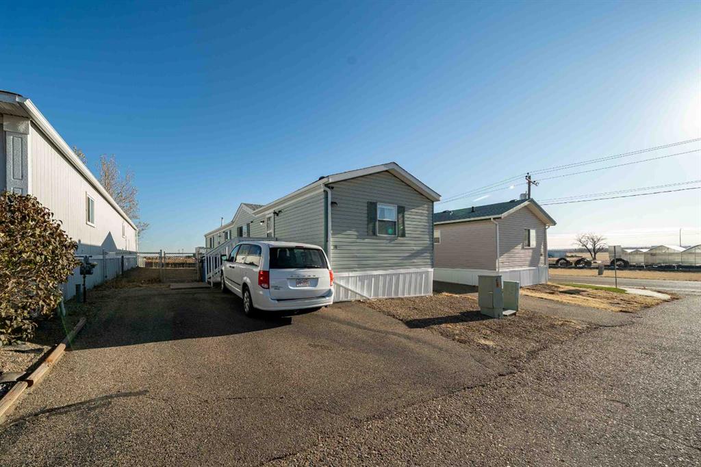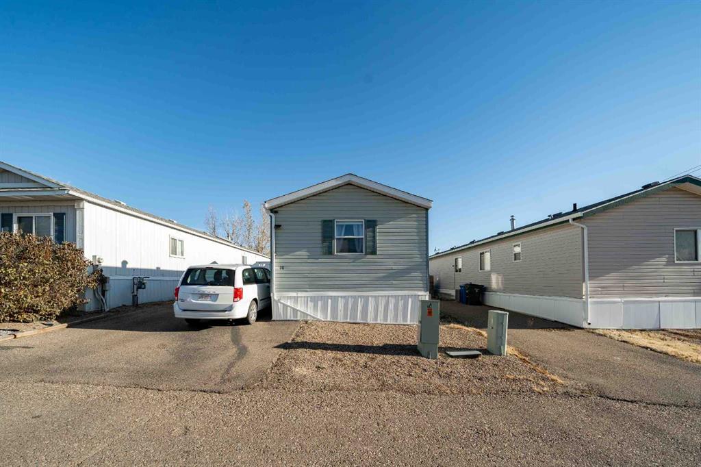18 Oxford Lane SW
Medicine Hat T1A8W4
MLS® Number: A2269117
$ 95,000
3
BEDROOMS
2 + 0
BATHROOMS
1,166
SQUARE FEET
1998
YEAR BUILT
Welcome to Tower Estates! Located on Oxford Lane, this private and well-kept 1,216 sq ft modular home offers small-court living. Built in 1998, the home features 3 bedrooms and 2 full bathrooms, thoughtfully laid out for comfortable everyday living. Step inside to an open-concept kitchen, dining, and living area filled with natural light from a bright skylight. The kitchen includes ample cabinetry, generous counter space, a walk-in pantry, and all major appliances—fridge, stove, dishwasher, washer and dryer—making this home truly move-in ready! The primary bedroom is a cozy retreat with a walk-in closet and a 3-piece ensuite, while two additional bedrooms offer space for family, guests, or a home office. Outside, enjoy the convenience of a double paved driveway for easy parking, a fully fenced yard and storage shed for seasonal items. Pets are welcome with management approval, and lot rent is $690/month. Offering comfort & convenience, this home is the perfect opportunity for affordable living in a friendly park setting. Book your showing today to view this property for yourself!
| COMMUNITY | SW Hill |
| PROPERTY TYPE | Mobile |
| BUILDING TYPE | Manufactured House |
| STYLE | Single Wide Mobile Home |
| YEAR BUILT | 1998 |
| SQUARE FOOTAGE | 1,166 |
| BEDROOMS | 3 |
| BATHROOMS | 2.00 |
| BASEMENT | |
| AMENITIES | |
| APPLIANCES | Dishwasher, Electric Stove, Range Hood, Refrigerator, Wall/Window Air Conditioner, Washer/Dryer |
| COOLING | Wall/Window Unit(s) |
| FIREPLACE | N/A |
| FLOORING | Carpet, Laminate, Linoleum |
| HEATING | Forced Air, Natural Gas |
| LAUNDRY | Laundry Room |
| LOT FEATURES | |
| PARKING | Parking Pad |
| RESTRICTIONS | Board Approval |
| ROOF | Asphalt Shingle |
| TITLE | |
| BROKER | RE/MAX MEDALTA REAL ESTATE |
| ROOMS | DIMENSIONS (m) | LEVEL |
|---|---|---|
| Living Room | 14`8" x 15`1" | Main |
| Kitchen | 7`3" x 15`8" | Main |
| Dining Room | 7`5" x 12`3" | Main |
| Laundry | 7`2" x 8`5" | Main |
| Bedroom - Primary | 14`8" x 11`3" | Main |
| 3pc Ensuite bath | 8`6" x 6`2" | Main |
| 4pc Bathroom | 5`0" x 7`10" | Main |
| Bedroom | 9`2" x 9`4" | Main |
| Bedroom | 9`3" x 11`4" | Main |


