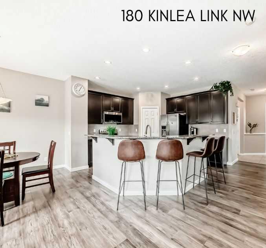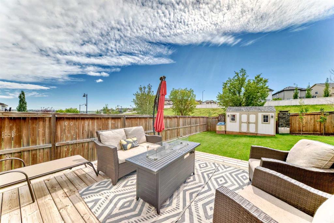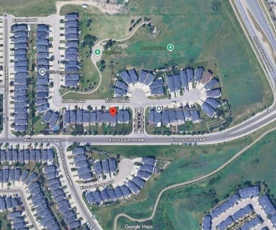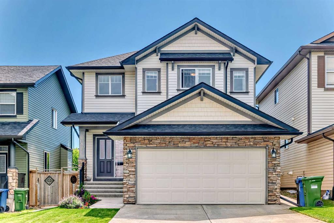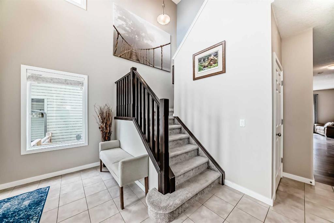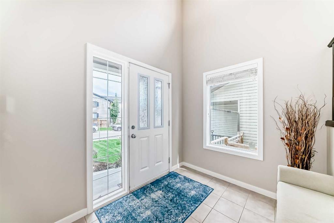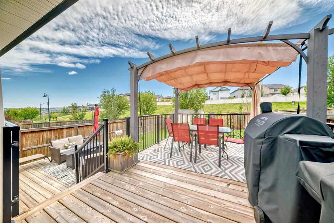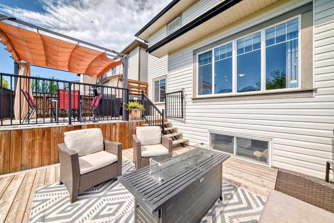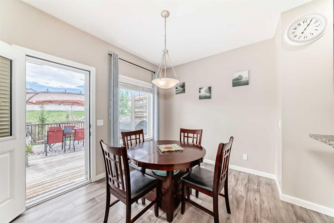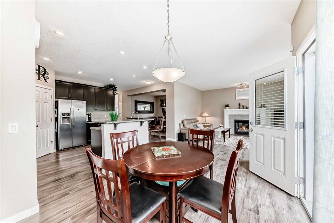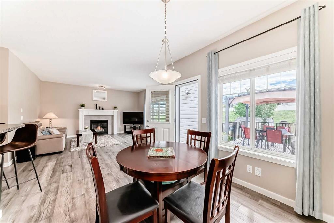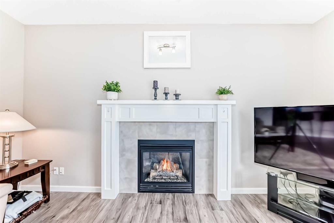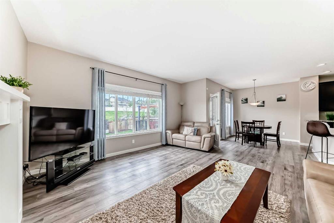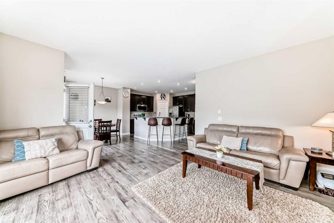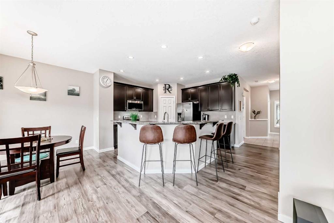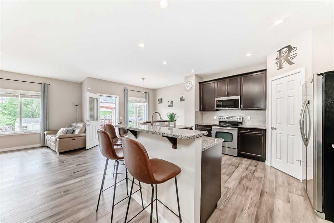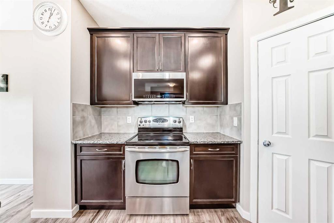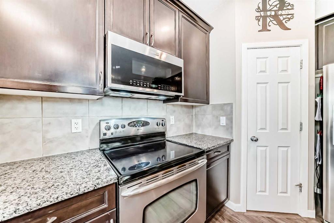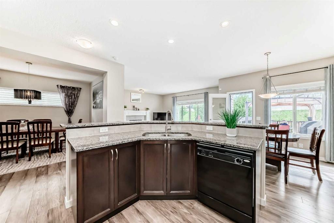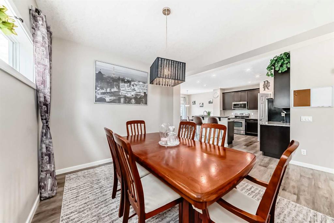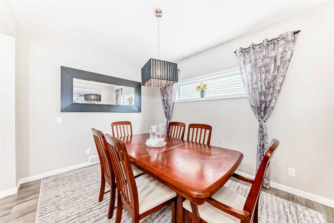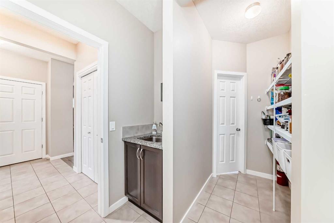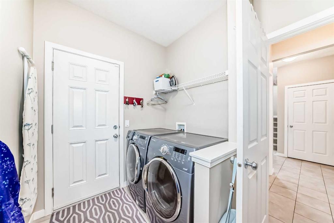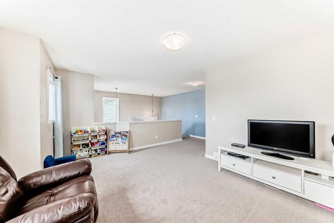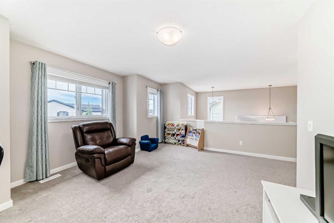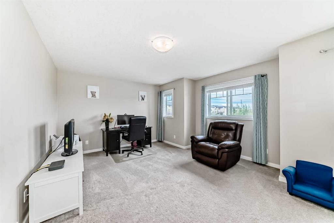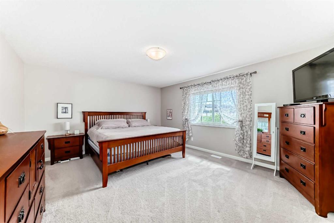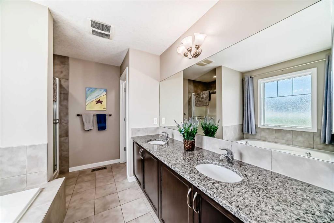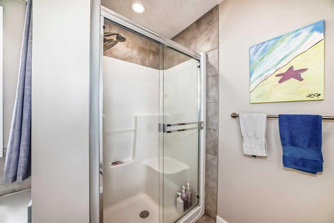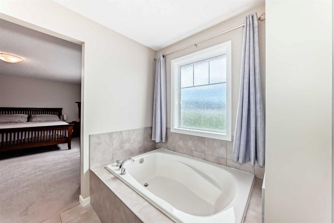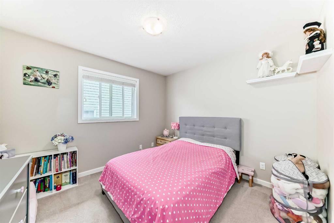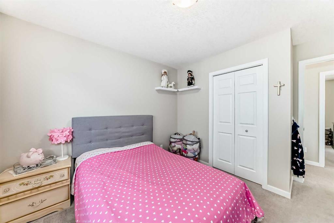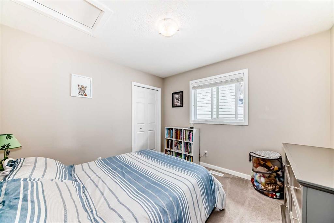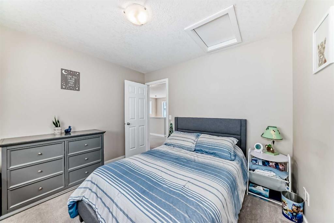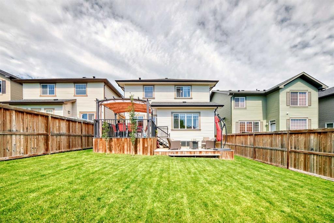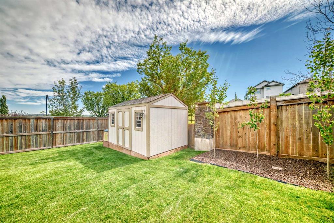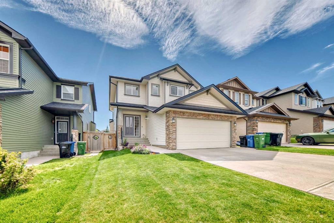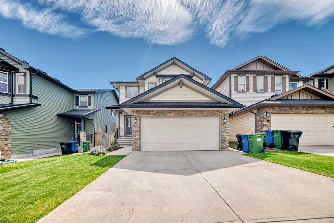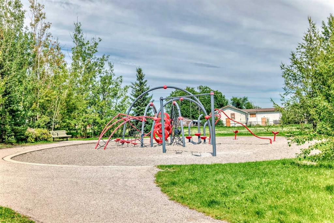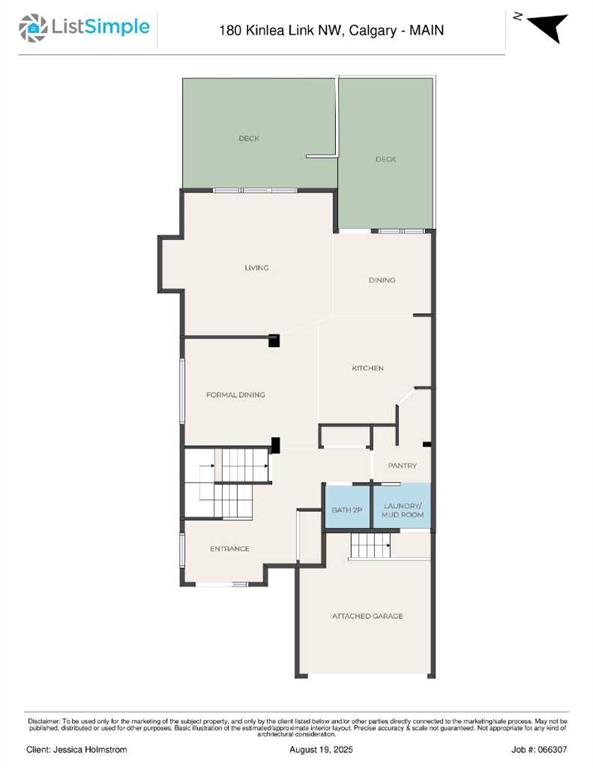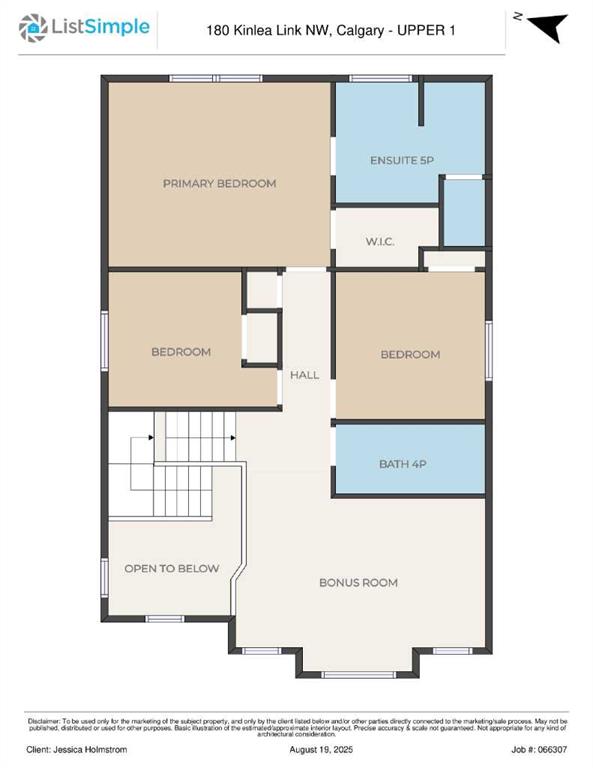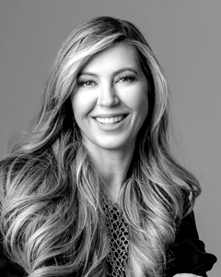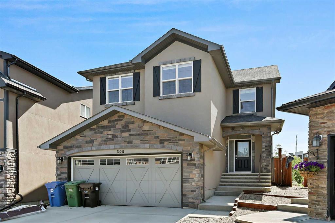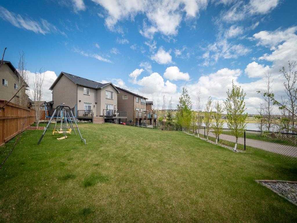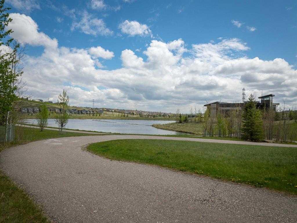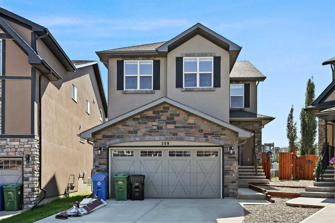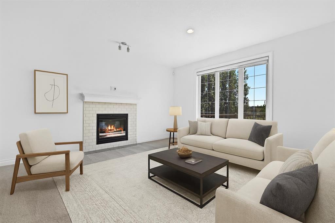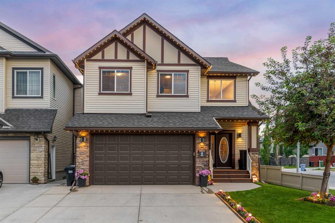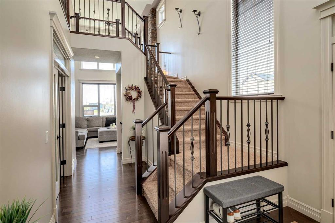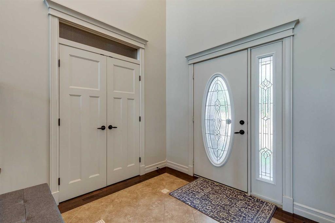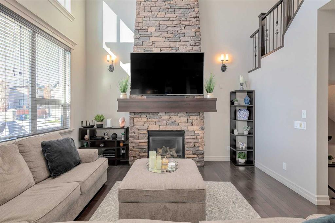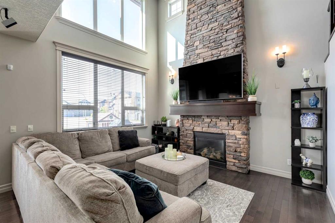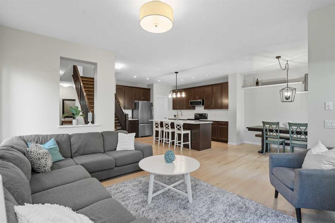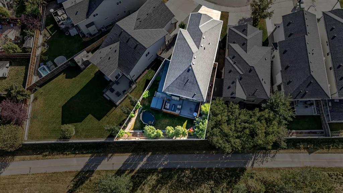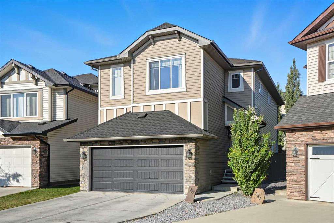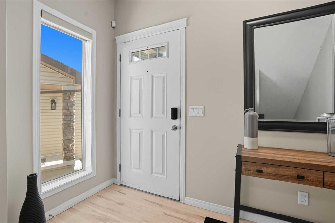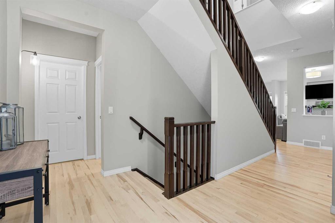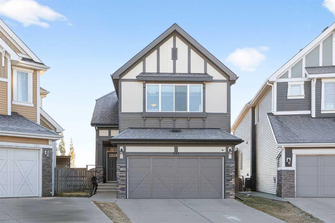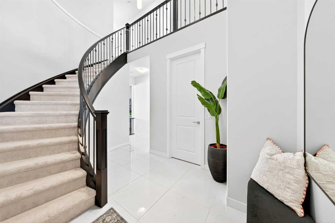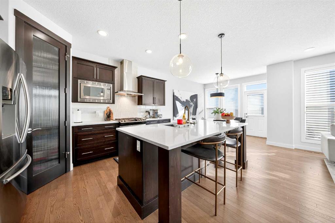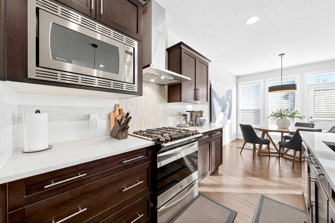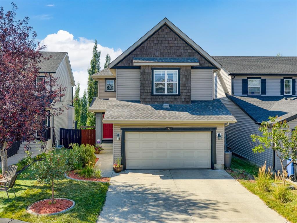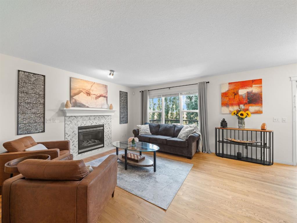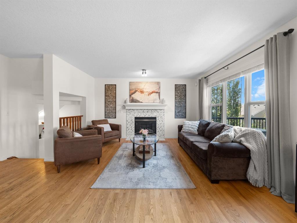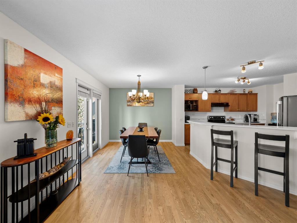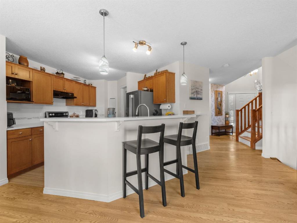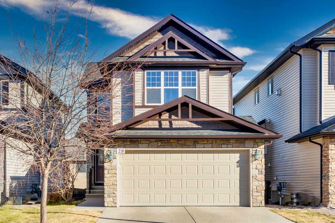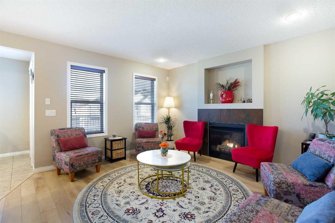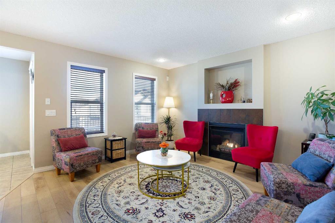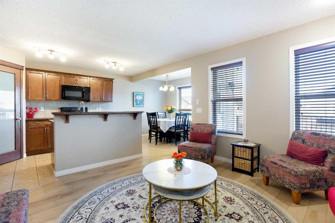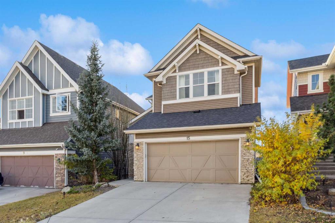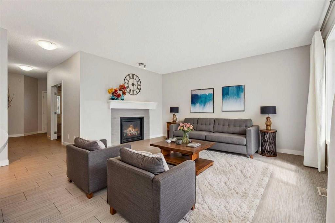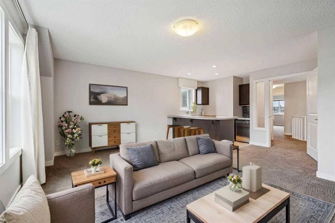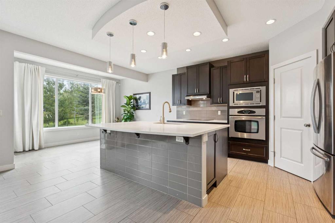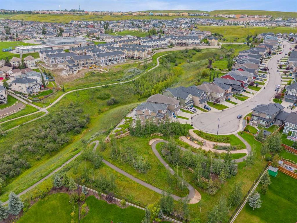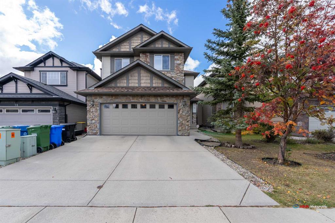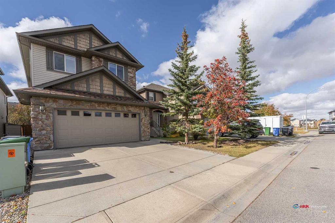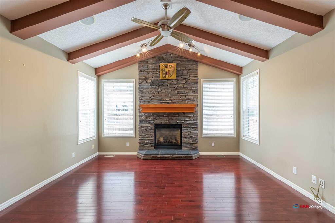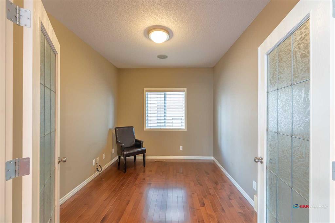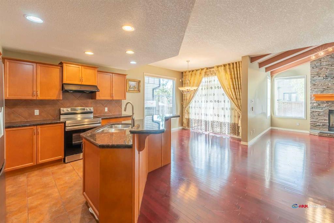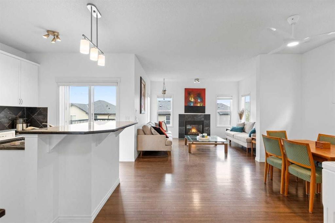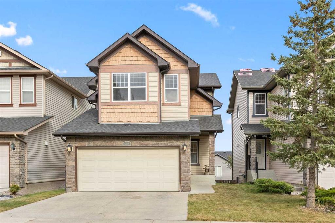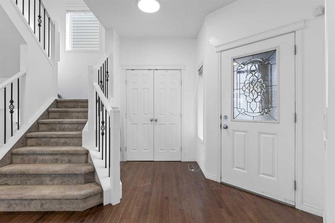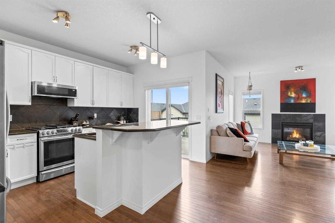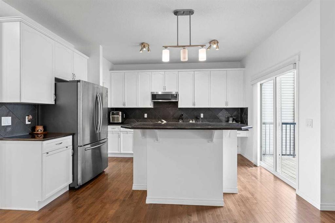180 Kinlea Link NW
Calgary T3R 0C2
MLS® Number: A2264655
$ 719,900
3
BEDROOMS
2 + 1
BATHROOMS
2,269
SQUARE FEET
2009
YEAR BUILT
OPEN HOUSE: SUNDAY NOVEMBER 2ND from 2:00-4:00PM – MOVE IN READY FOR YOU TO CALL HOME. Set on a quiet street with GREENSPACE OUT FRONT, NO NEIGHBOURS BEHIND, and a PARK AND PLAYGROUND just across the street, this two-storey home hits every mark for comfort, connection, and everyday function. With almost 2300 sq ft in this FRONT ATTACHED GARAGE home, you will find great value while it checks all the boxes. Inside, the TWO STOREY FRONT FOYER opens to a layout that gets it right from the start. The kitchen balances style and practicality with a CENTRAL ISLAND, stone counters, and a WALK-THROUGH PANTRY tucked perfectly between the mudroom and cooking space. A dedicated DINING ROOM OR FLEX SPACE beside the kitchen makes hosting effortless, while the bright rear nook turns weekend pancakes into tradition. In the living room, a GAS FIREPLACE brings warmth and a natural gathering point to the main floor. The MUDROOM is every organizer’s dream—complete with a UTILITY SINK and direct access to the kitchen through that convenient pantry connection. Upstairs, the flow continues. Three bedrooms and a BONUS ROOM shape a floorplan that actually feels livable. The primary bedroom is spacious and calm, with a spacious ENSUITE that delivers on every wish: a SOAKER TUB, DUAL-SINK VANITY, and a WALK-IN CLOSET that makes mornings manageable. Downstairs, the unfinished basement offers endless POTENTIAL—whether that means a home gym, media room, or play zone down the road. But the real magic happens out back. The TWO-TIERED DECK and PERGOLA create a perfect outdoor stage for relaxing or entertaining. The yard is PRIVATE, LANDSCAPED, and ready for summer gatherings, complete with an OVERSIZED SHED for all the extras. It’s the kind of property that feels like it belongs exactly where it is—front and back both look toward green, with no sense of crowding. That balance of privacy and openness is rare, and it’s what makes this home stand out. Located in KINCORA, one of Northwest Calgary’s most FAMILY-FRIENDLY communities, you’re surrounded by scenic pathways, parks, and every convenience nearby. Creekside and Sage Hill Shopping Centres, public transit, and Stoney Trail are all just minutes away—making errands, school runs, and commutes as easy as life should be.
| COMMUNITY | Kincora |
| PROPERTY TYPE | Detached |
| BUILDING TYPE | House |
| STYLE | 2 Storey |
| YEAR BUILT | 2009 |
| SQUARE FOOTAGE | 2,269 |
| BEDROOMS | 3 |
| BATHROOMS | 3.00 |
| BASEMENT | Full |
| AMENITIES | |
| APPLIANCES | Dishwasher, Dryer, Electric Range, Garage Control(s), Microwave Hood Fan, Refrigerator, Washer, Window Coverings |
| COOLING | None |
| FIREPLACE | Gas, Living Room, Mantle, Tile |
| FLOORING | Carpet, Laminate, Tile |
| HEATING | Forced Air, Humidity Control, Natural Gas |
| LAUNDRY | Electric Dryer Hookup, Main Level, See Remarks, Sink, Washer Hookup |
| LOT FEATURES | Back Yard, Front Yard, Interior Lot, Landscaped, Lawn, No Neighbours Behind, Rectangular Lot, Sloped |
| PARKING | Concrete Driveway, Double Garage Attached, Garage Faces Front, Insulated |
| RESTRICTIONS | Restrictive Covenant, Utility Right Of Way |
| ROOF | Asphalt Shingle |
| TITLE | Fee Simple |
| BROKER | CIR Realty |
| ROOMS | DIMENSIONS (m) | LEVEL |
|---|---|---|
| Entrance | 7`0" x 12`4" | Main |
| Dining Room | 9`10" x 12`5" | Main |
| Living Room | 16`0" x 15`7" | Main |
| Nook | 11`1" x 8`11" | Main |
| Kitchen With Eating Area | 16`0" x 12`5" | Main |
| Pantry | 3`11" x 6`1" | Main |
| Mud Room | 9`1" x 6`6" | Main |
| 2pc Bathroom | 5`0" x 5`0" | Main |
| Bonus Room | 16`10" x 13`0" | Upper |
| 4pc Bathroom | 10`3" x 4`11" | Upper |
| Bedroom | 10`4" x 10`8" | Upper |
| Bedroom | 10`0" x 10`8" | Upper |
| Bedroom - Primary | 13`8" x 16`3" | Upper |
| 5pc Ensuite bath | 10`4" x 8`9" | Upper |
| Walk-In Closet | 5`10" x 5`4" | Upper |

