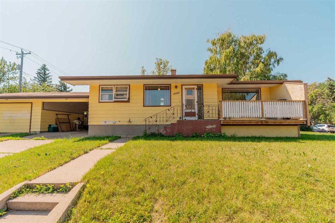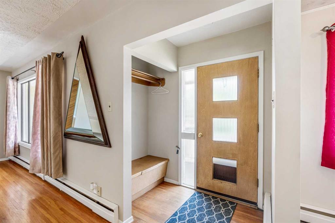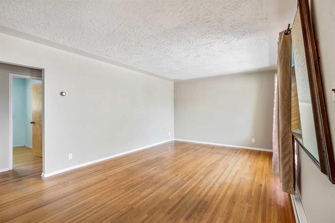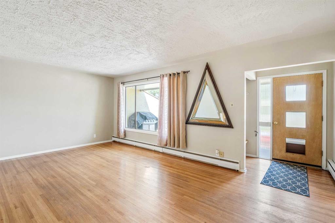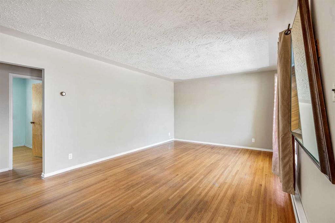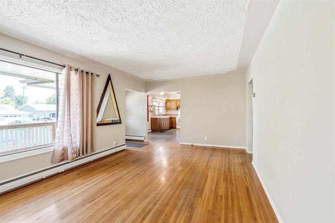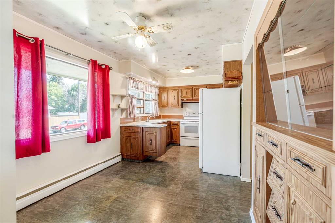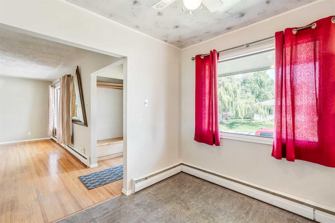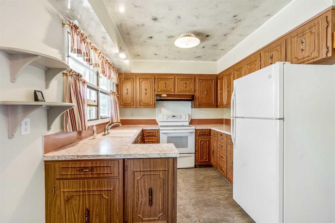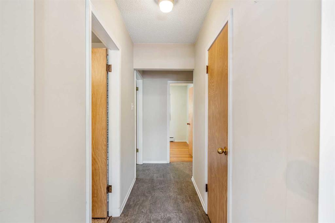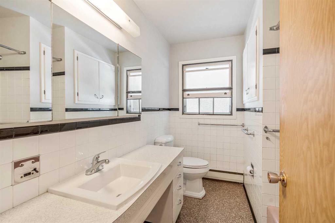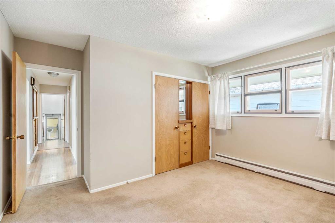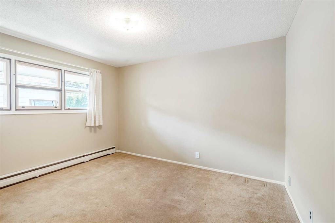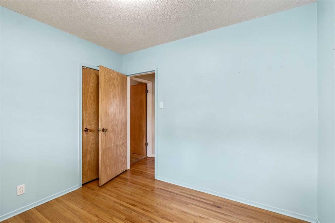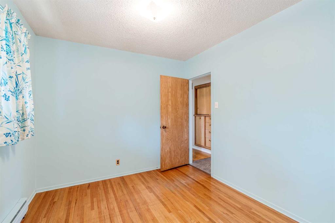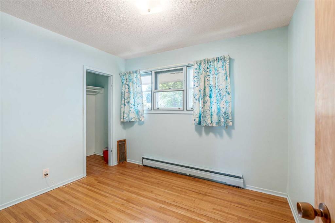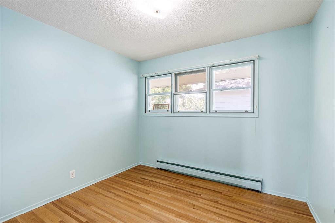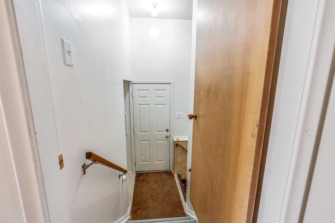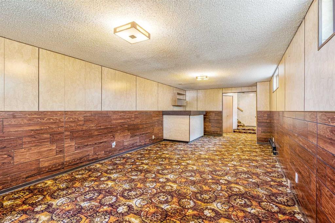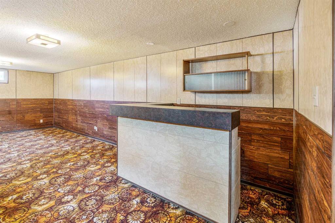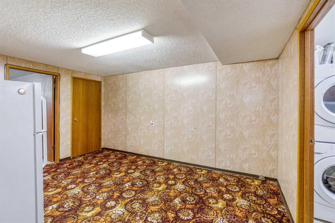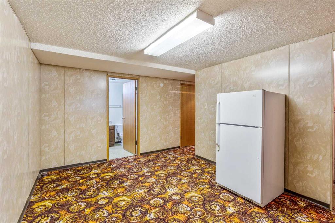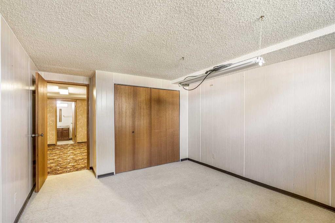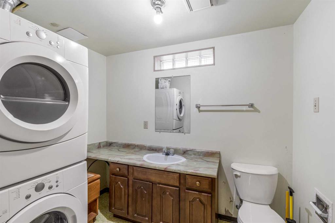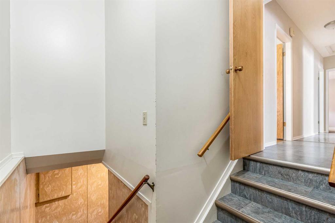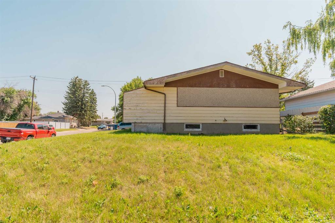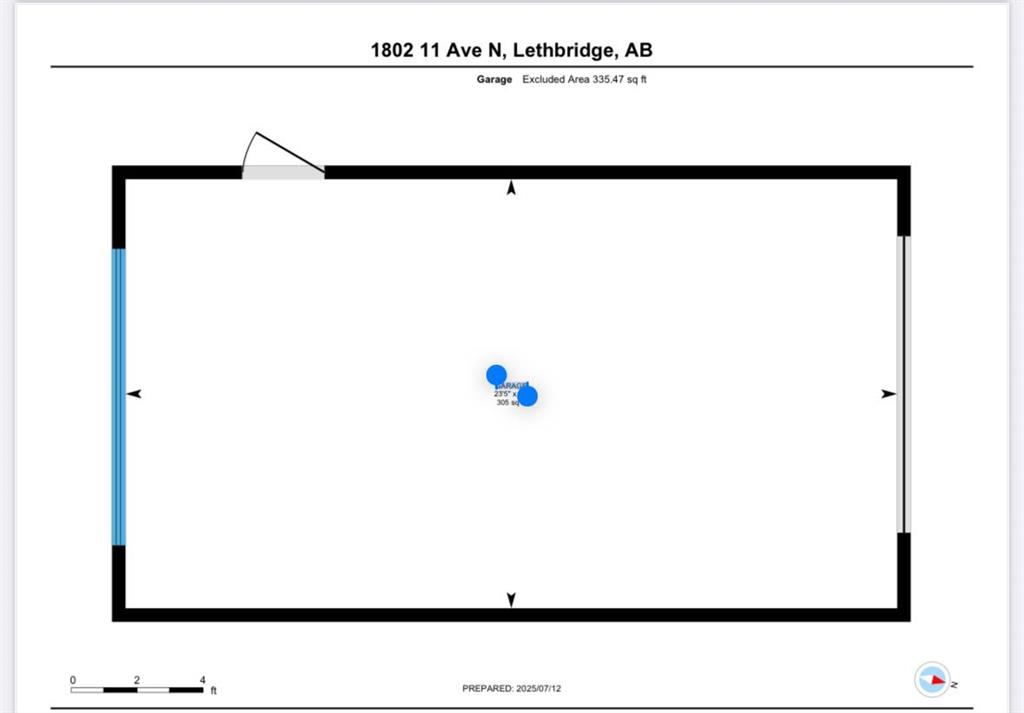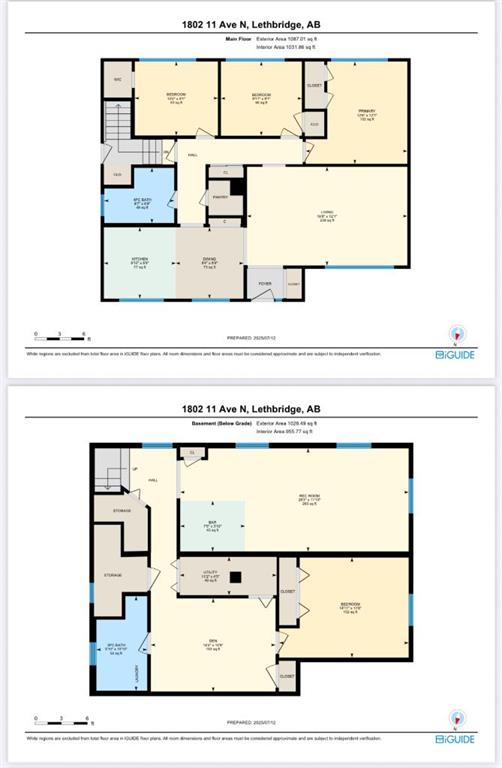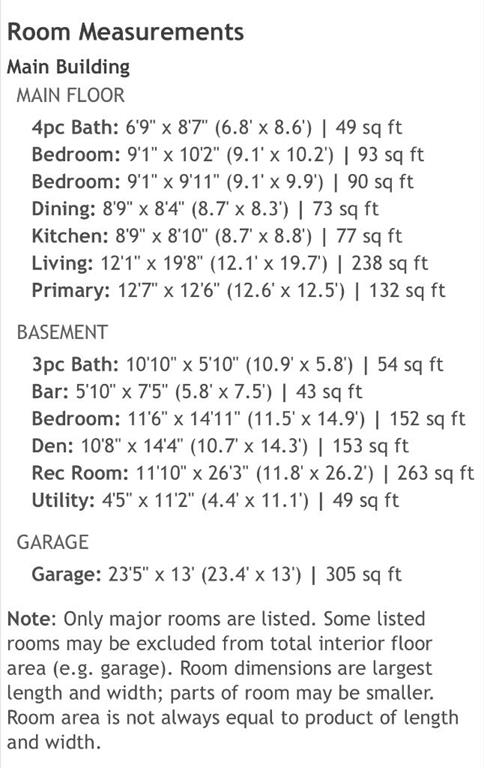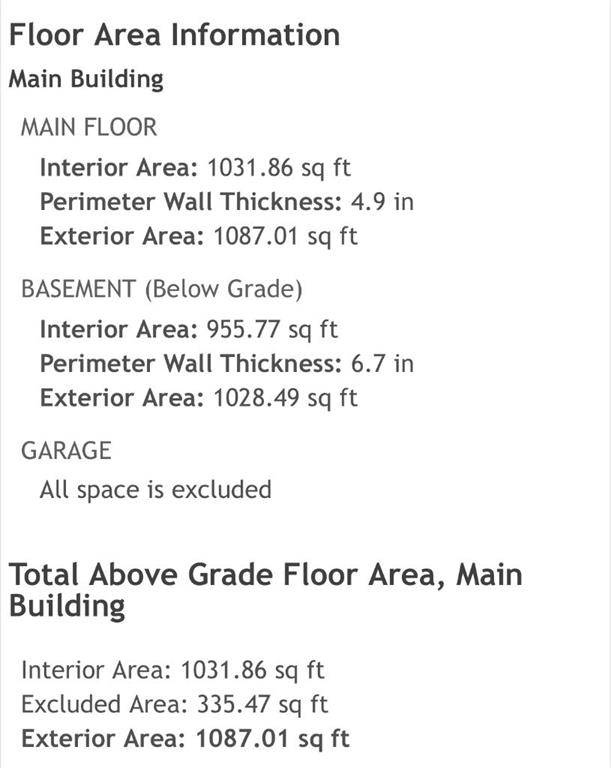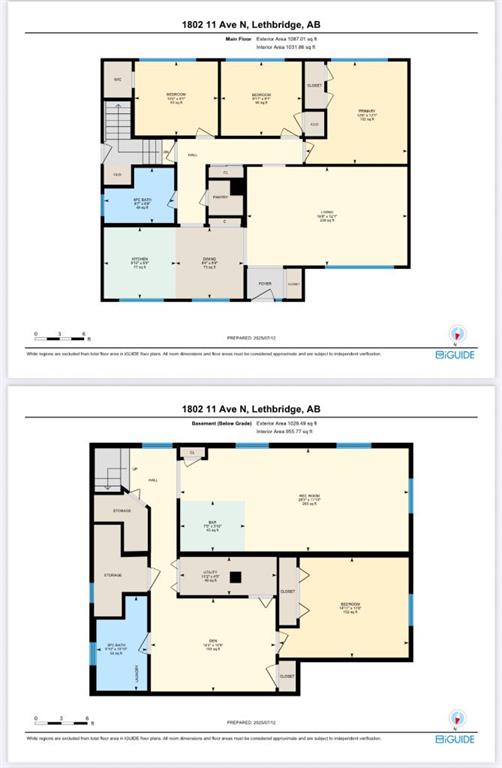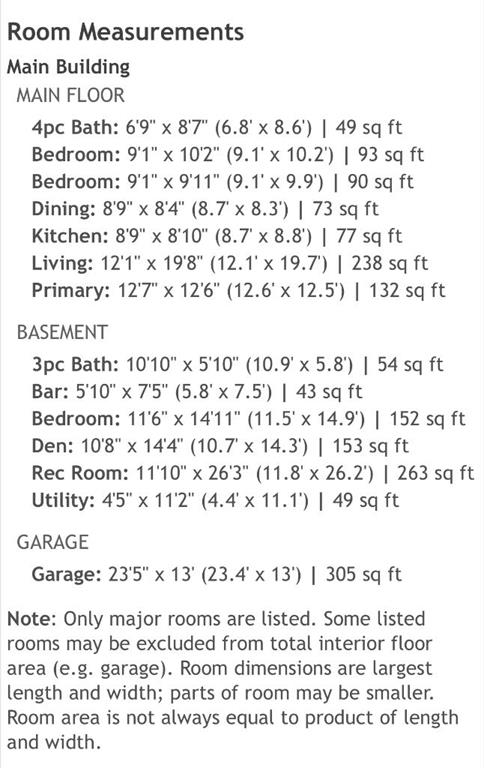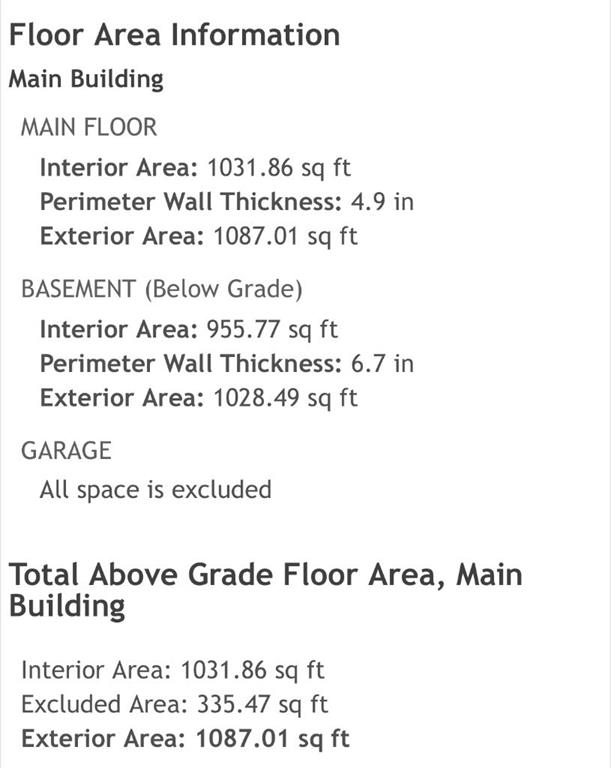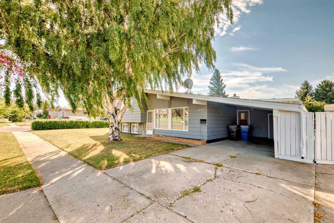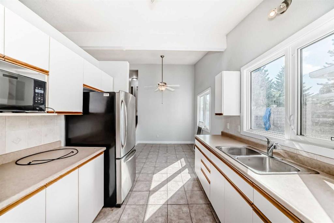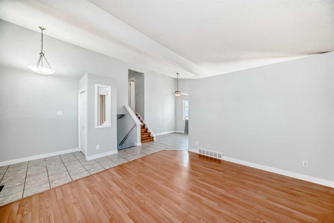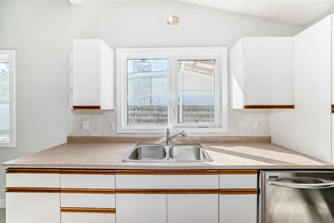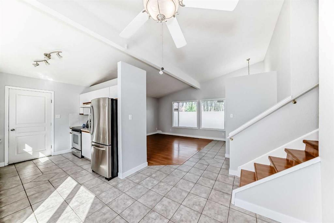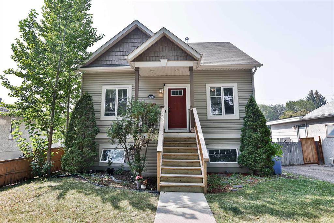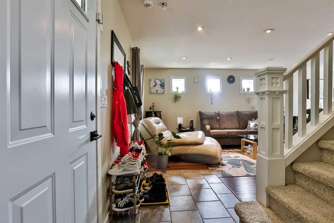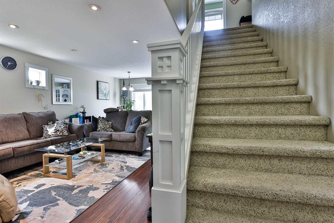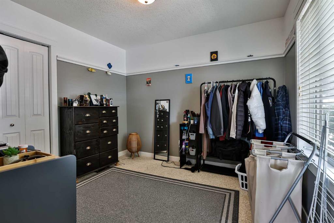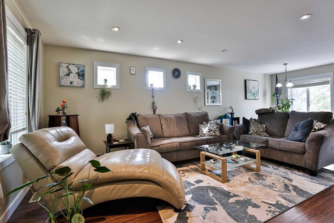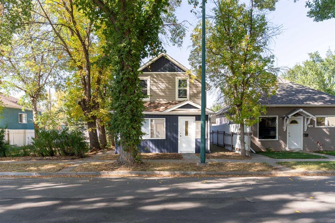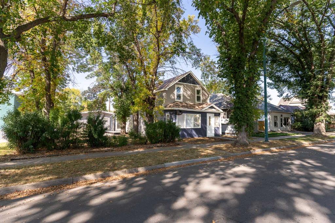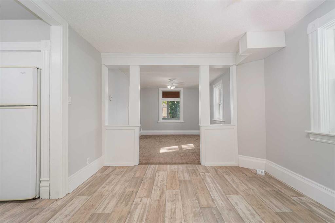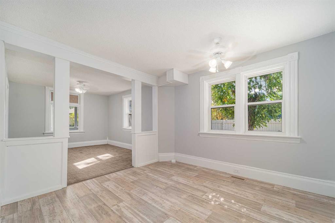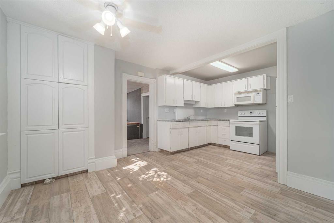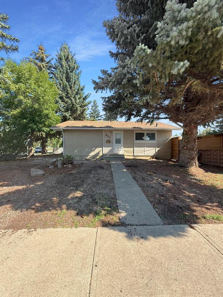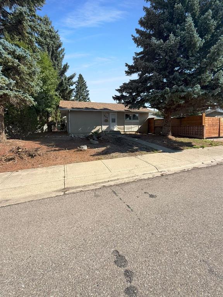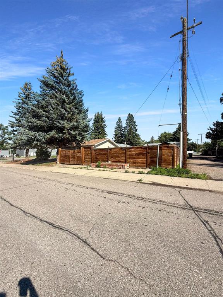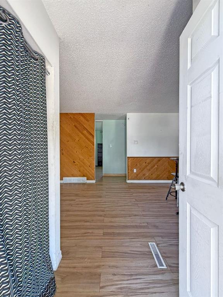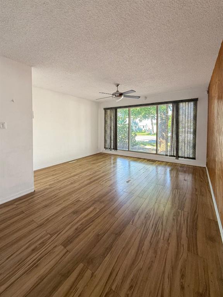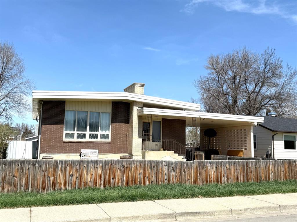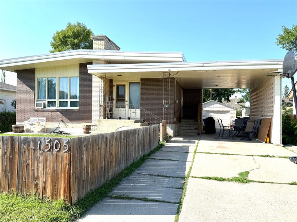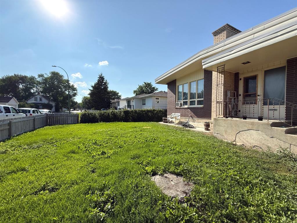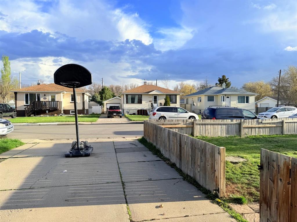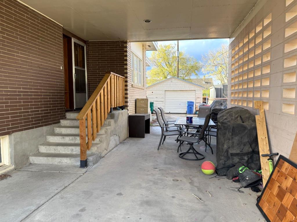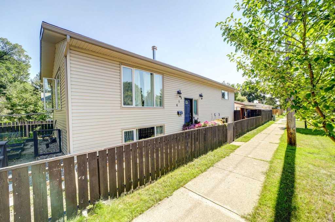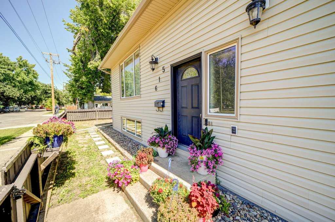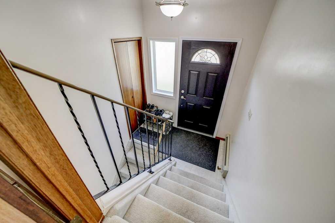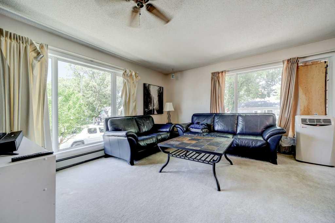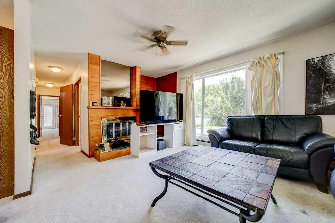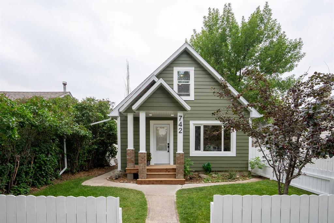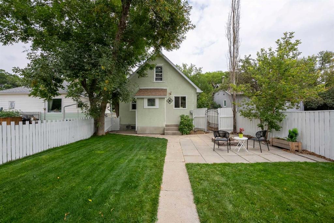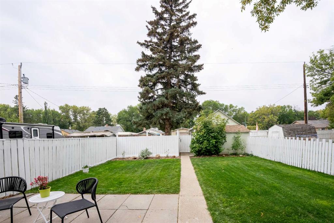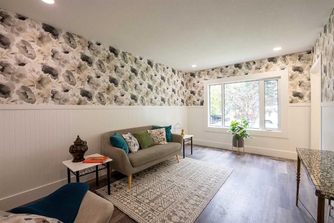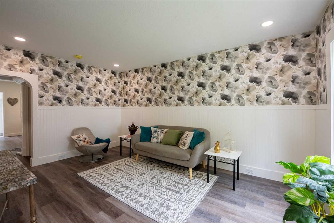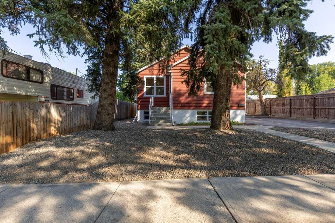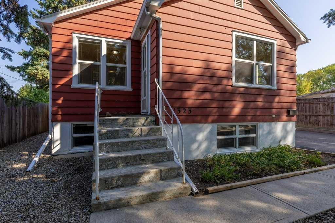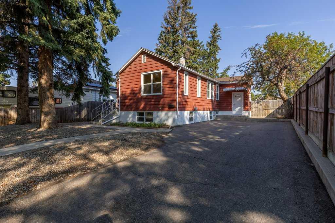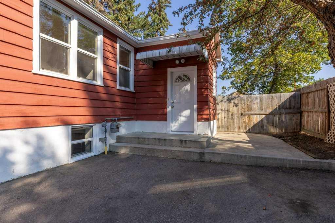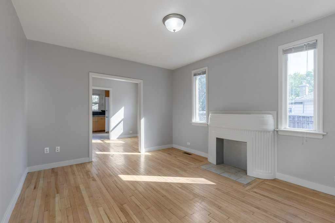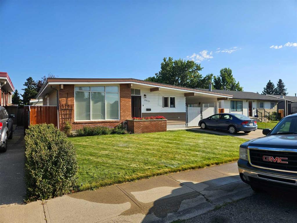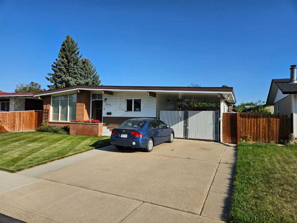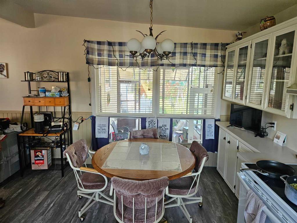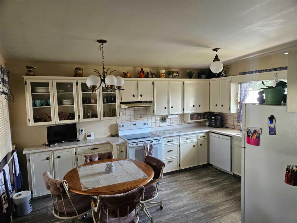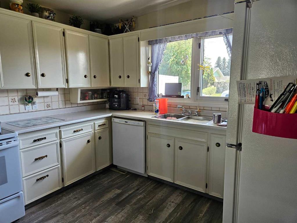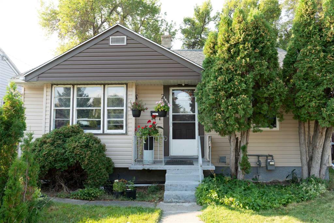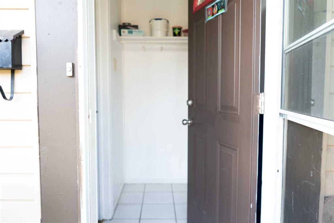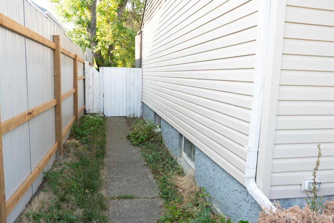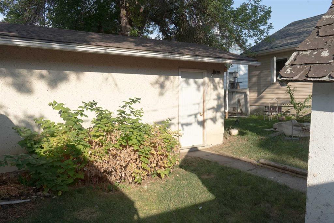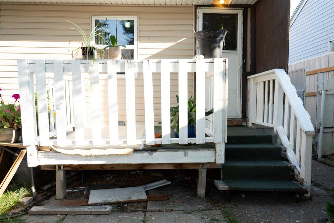1802 11 Avenue N
Lethbridge T1H 1N2
MLS® Number: A2238150
$ 360,000
4
BEDROOMS
2 + 0
BATHROOMS
1,087
SQUARE FEET
1959
YEAR BUILT
Great house to make an offer on to flip or build equity in the potential value.In the WINSTON CHURCHILL NEIGHBOURHOOD. Original character and timeless charm, with hardwood floors, 3 bedrooms on main floor, fully developed basement with great possibilities, this bungalow offers the perfect space for a family or the opportunity to develop into separate suite with it's own entrance. Offering 2 full bathrooms, wet bar in basement family room, the living room and family room of this home has the perfect layout. Exterior has a CAR PORT, ATTACHED GARAGE, LARGE YARD FOR GARDEN with mature raspberry bushes, OR EXTRA PARKING. This home has great bones for someone looking to add their personal touch or redevelopment . Situated in a quiet, well established neighbourhood WALKING DISTANCE to NORD-BRIDGE SENIORS CENTER ,3 LEVELS OF SCHOOLS, GALBRAITH ELEMENTARY, WILSON MIDDLE SCHOOL, WINSTON CHURCHILL HIGH. On a 6817 sq. ft. corner lot close to other amenities like PARKS, WALKING TRAILS & PUBLIC TRANSIT. Don't wait on this potential family home or INVESTMENT PROPERTY corner lot for development and hot water boiler, for ZONE HEATING.
| COMMUNITY | Winston Churchill |
| PROPERTY TYPE | Detached |
| BUILDING TYPE | House |
| STYLE | Bungalow |
| YEAR BUILT | 1959 |
| SQUARE FOOTAGE | 1,087 |
| BEDROOMS | 4 |
| BATHROOMS | 2.00 |
| BASEMENT | Finished, Full |
| AMENITIES | |
| APPLIANCES | Electric Stove, Range Hood, Refrigerator, Washer/Dryer |
| COOLING | None |
| FIREPLACE | N/A |
| FLOORING | Carpet, Hardwood, Laminate |
| HEATING | Boiler, Hot Water |
| LAUNDRY | In Basement |
| LOT FEATURES | Back Yard, Corner Lot |
| PARKING | Attached Carport, Single Garage Attached |
| RESTRICTIONS | None Known |
| ROOF | Asphalt Shingle |
| TITLE | Fee Simple |
| BROKER | SUTTON GROUP - LETHBRIDGE |
| ROOMS | DIMENSIONS (m) | LEVEL |
|---|---|---|
| Game Room | 26`3" x 11`10" | Basement |
| Bedroom | 14`11" x 11`6" | Basement |
| Den | 14`4" x 10`8" | Basement |
| 3pc Bathroom | Basement | |
| Living Room | 19`8" x 12`1" | Main |
| Dining Room | 8`4" x 8`9" | Main |
| Kitchen | 8`10" x 8`9" | Main |
| Bedroom - Primary | 12`6" x 12`7" | Main |
| Bedroom | 9`11" x 9`1" | Main |
| Bedroom | 10`2" x 9`1" | Main |
| 4pc Bathroom | Main |

