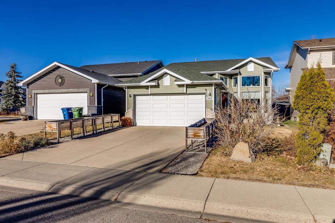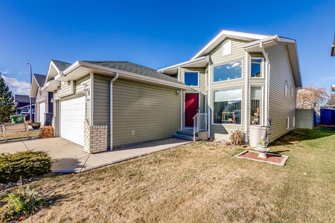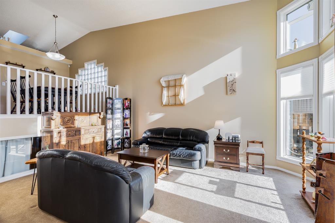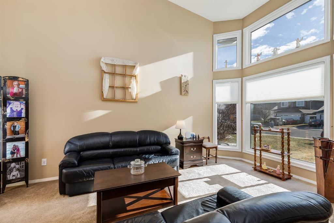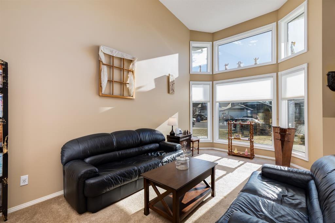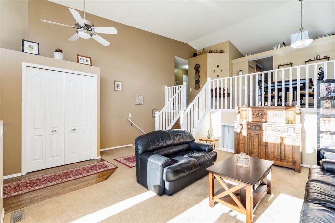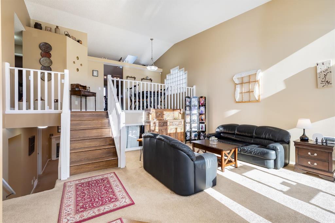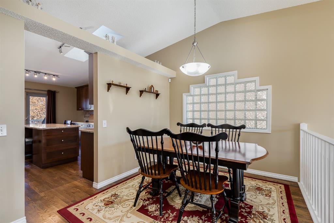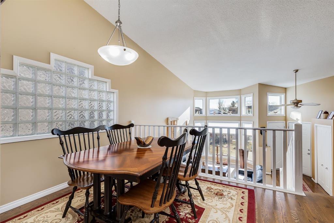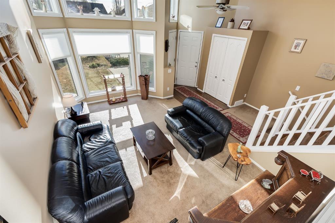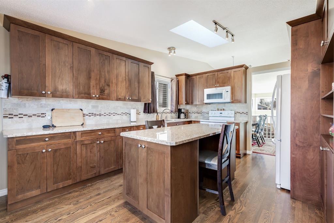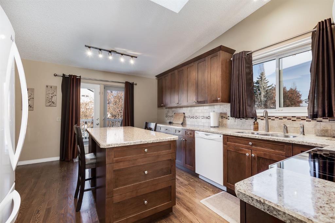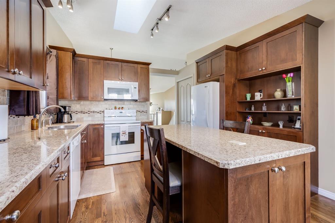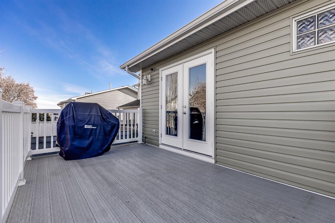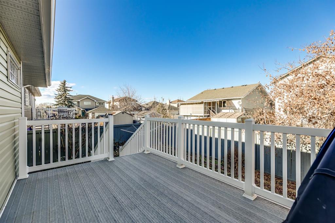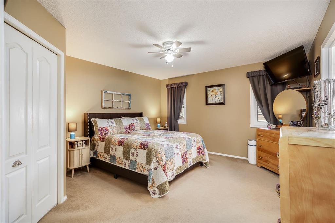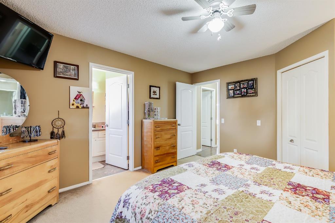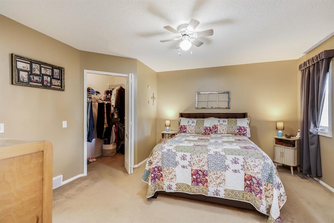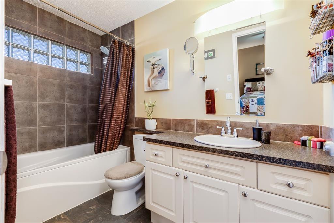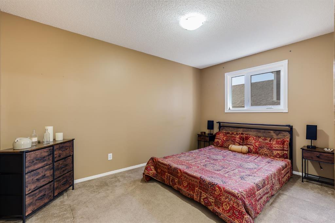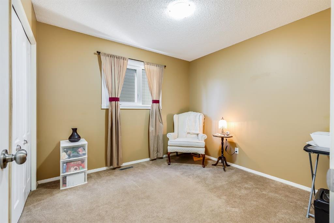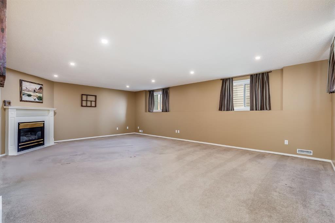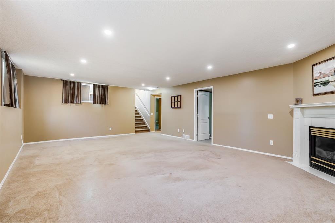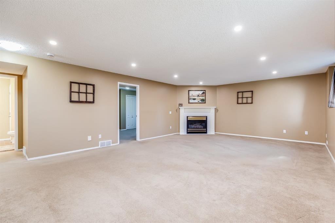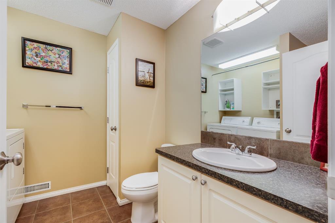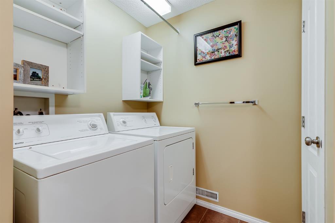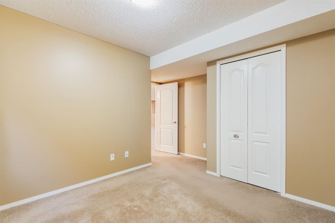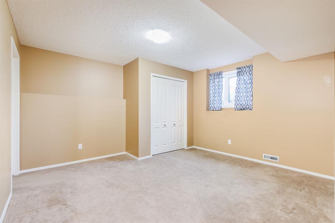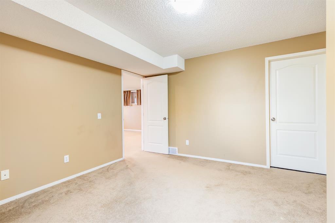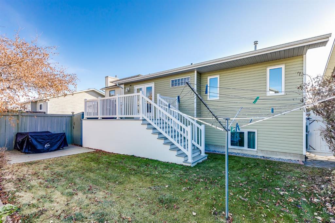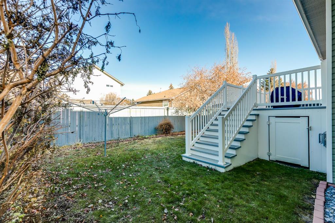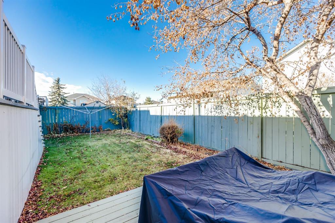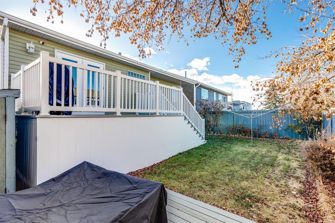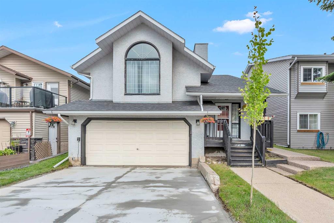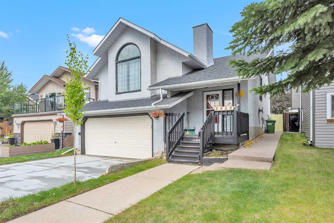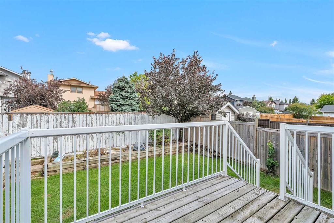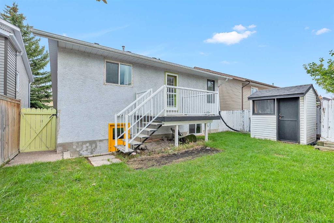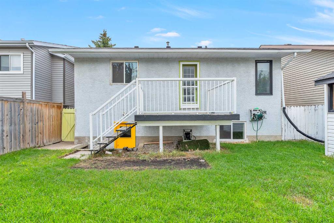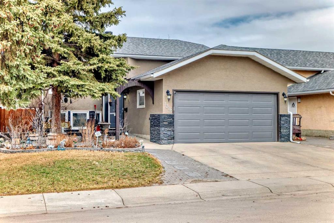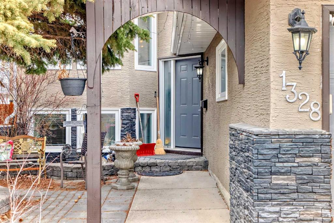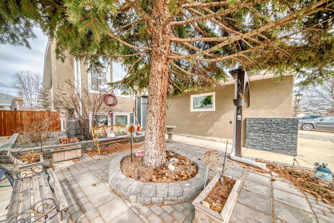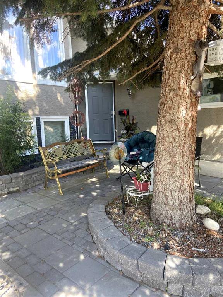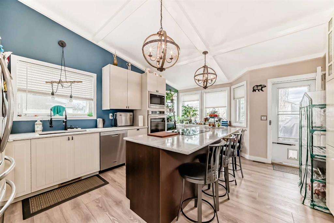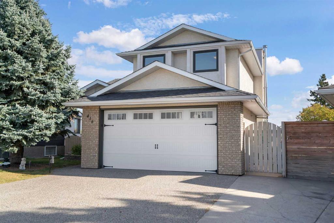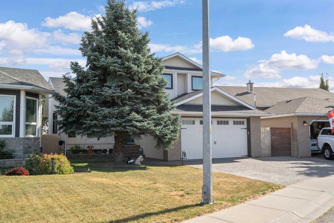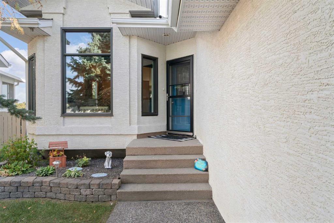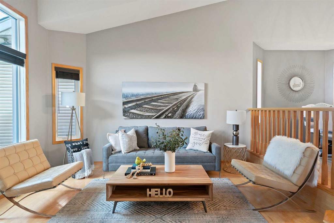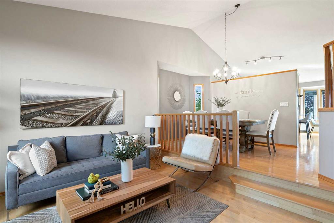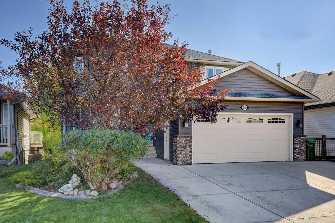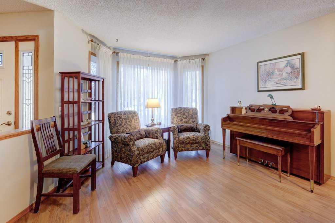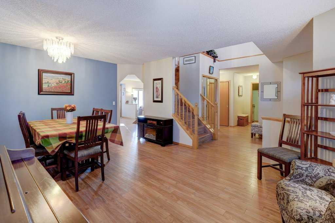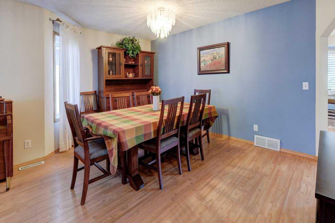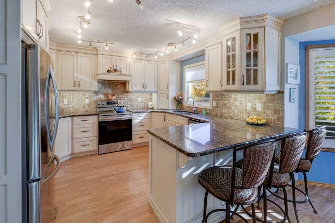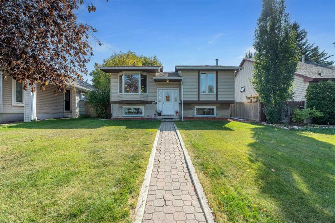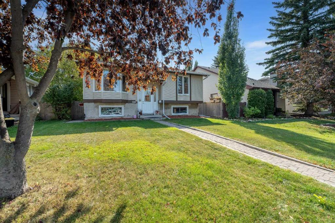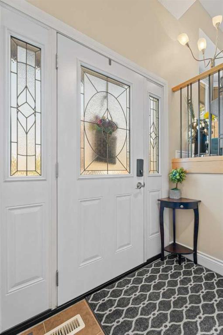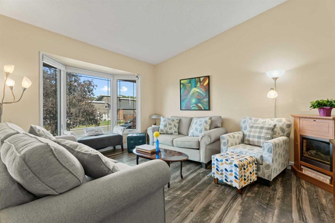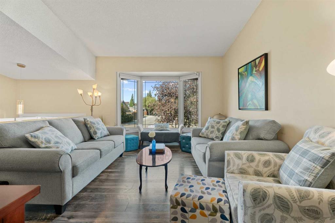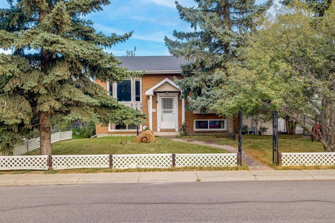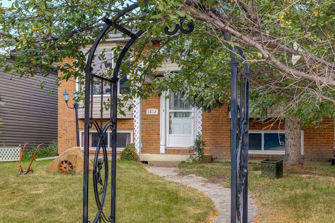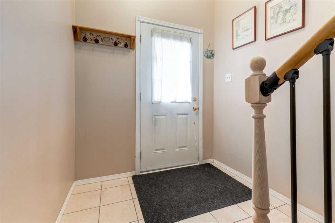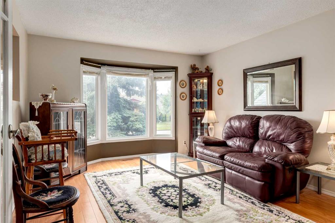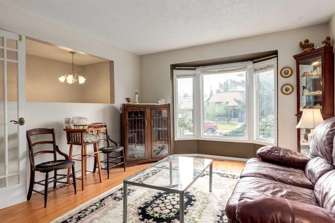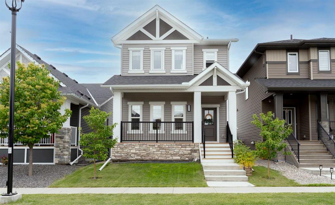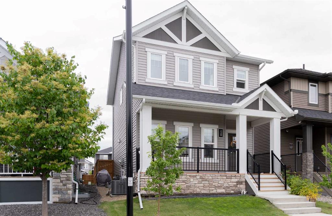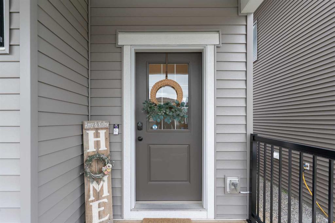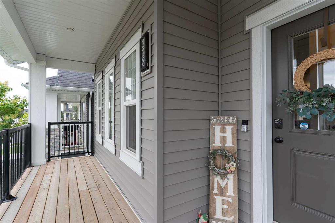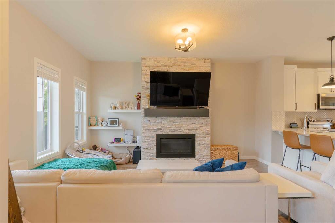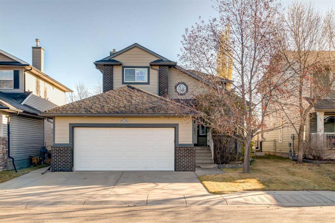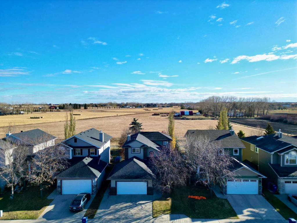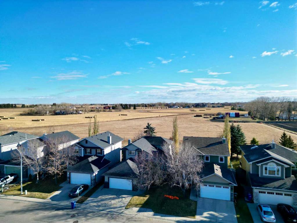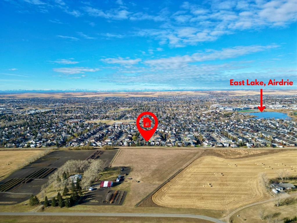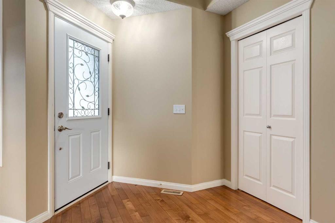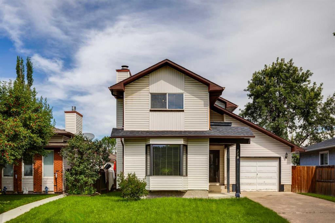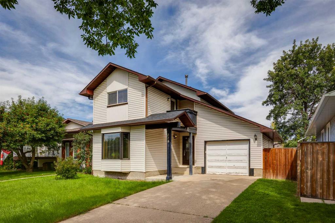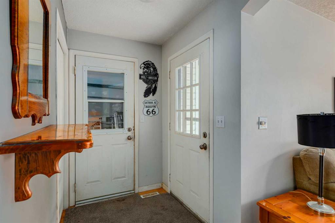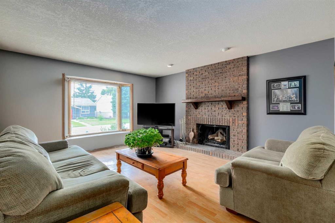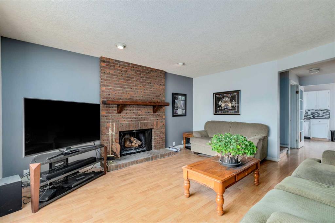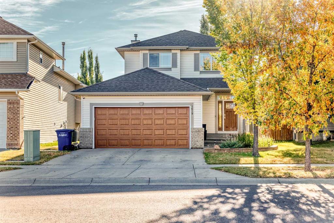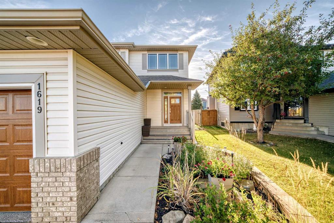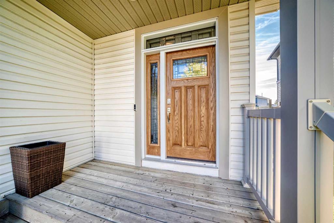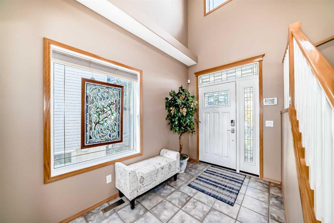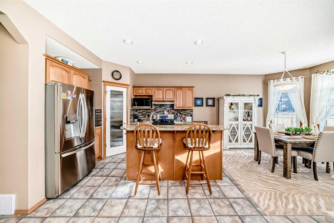1808 Meadowbrook Gate SE
Airdrie T4A 2B4
MLS® Number: A2269704
$ 585,000
5
BEDROOMS
2 + 1
BATHROOMS
1,340
SQUARE FEET
1993
YEAR BUILT
Welcome to this lovely Bi-Level in the fantastic Community of Meadowbrook. This Home has seen many Updates including: TRIPLE PANE WINDOWS, Kitchen renovation (2012), and Gorgeous Hardwood Flooring. When you arrive, you will immediately notice the Over-length Driveway and the Oversized Windows in the Front Living Room. This Bi-Level boasts a Spacious Living Room off the Entry with Vaulted Ceilings and Oversized Triple Pane Windows that bathe the Home with Natural Light. With only 6 steps leading you to the Main Level, you will enjoy the Renovated Kitchen that features a Vaulted Ceiling with a skylight, Solid Wood Cabinetry including a Custom Cabinet with Shelving and extra power, Pantry, Island with lots of extra storage and space for 2 stools, a Breakfast Nook and access to the Deck. The Dining Room holds a larger table and overlooks the Living Room. The Primary Bedroom can hold a King Bed, has a Walk-in Closet and a 4 Pc Ensuite with Jacuzzi Tub. 2 Additional Bedrooms and a 4 pc Bathroom complete the Main Level. The Lower Level has a Huge Recreation Room with SUNSHINE WINDOWS and a Corner Fireplace that has a blower fan, Bedrooms 4 and 5, the Large Laundry Room with Half Bath, and the Crawl Space for extra Storage. The Yard is Fully Fenced, has mature trees, a Storage Shed, and the Deck with Vinyl deck boards is enclosed below for extra storage. The 20 x 19' Garage is insulated and drywalled on the exterior walls. This Home also has a gas line for bbq. This Home is on a quiet and low traffic street with super easy access to the walking trails. Book your showing today and make it yours.
| COMMUNITY | Meadowbrook |
| PROPERTY TYPE | Detached |
| BUILDING TYPE | House |
| STYLE | Bi-Level |
| YEAR BUILT | 1993 |
| SQUARE FOOTAGE | 1,340 |
| BEDROOMS | 5 |
| BATHROOMS | 3.00 |
| BASEMENT | Full |
| AMENITIES | |
| APPLIANCES | Dishwasher, Dryer, Electric Stove, Garage Control(s), Microwave Hood Fan, Refrigerator, Washer, Window Coverings |
| COOLING | None |
| FIREPLACE | Blower Fan, Gas |
| FLOORING | Carpet, Hardwood |
| HEATING | Forced Air, Natural Gas |
| LAUNDRY | Laundry Room, Lower Level |
| LOT FEATURES | Cul-De-Sac, Rectangular Lot |
| PARKING | Double Garage Attached |
| RESTRICTIONS | Utility Right Of Way |
| ROOF | Asphalt Shingle |
| TITLE | Fee Simple |
| BROKER | RE/MAX Rocky View Real Estate |
| ROOMS | DIMENSIONS (m) | LEVEL |
|---|---|---|
| Game Room | 25`4" x 16`10" | Basement |
| Laundry | 7`11" x 8`2" | Basement |
| Bedroom | 10`1" x 12`4" | Basement |
| Bedroom | 13`0" x 12`7" | Basement |
| 2pc Bathroom | Basement | |
| 4pc Bathroom | Main | |
| 4pc Ensuite bath | Main | |
| Bedroom - Primary | 13`11" x 13`4" | Main |
| Bedroom | 10`2" x 9`8" | Main |
| Bedroom | 9`5" x 13`2" | Main |
| Kitchen | 16`7" x 11`11" | Main |
| Living Room | 16`7" x 11`11" | Main |
| Dining Room | 8`9" x 14`3" | Main |


