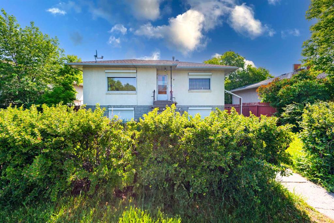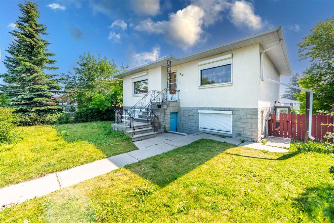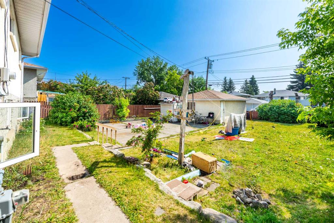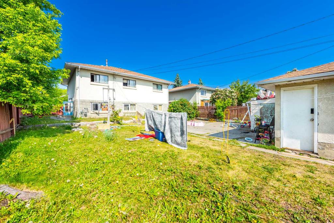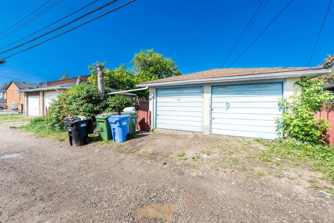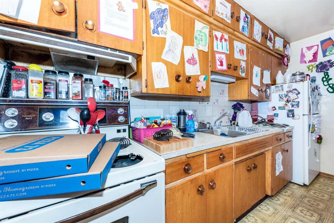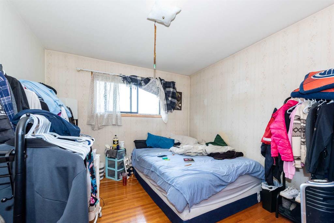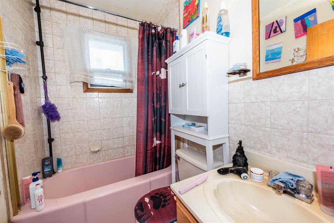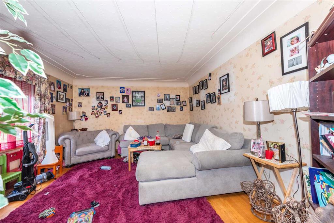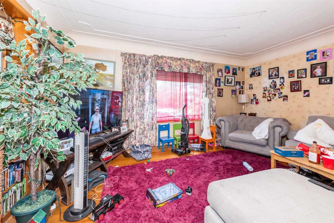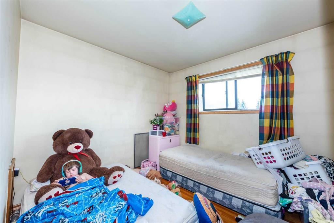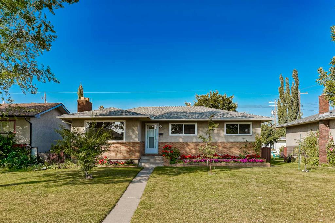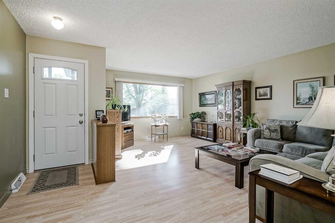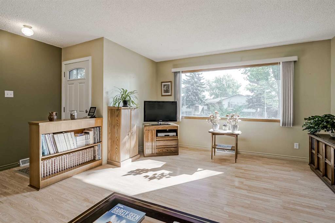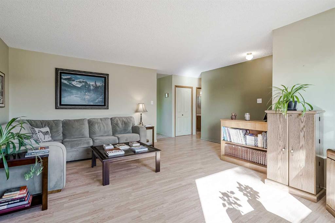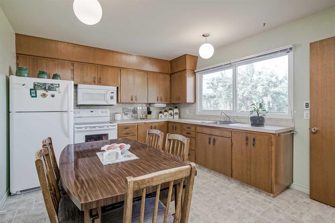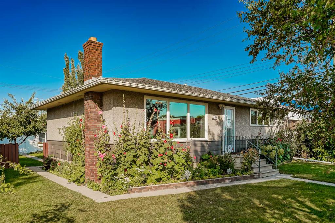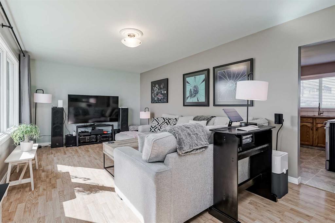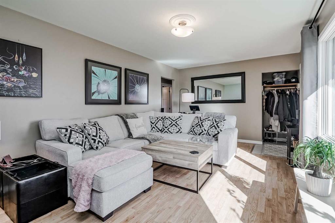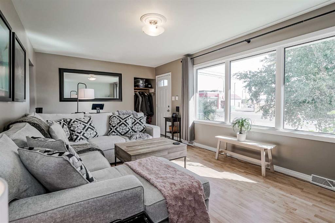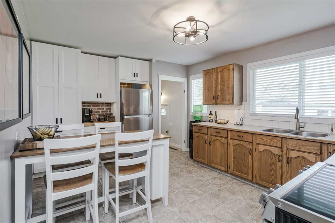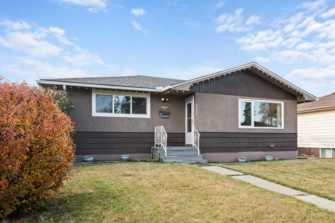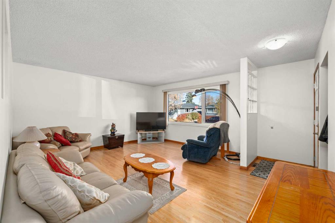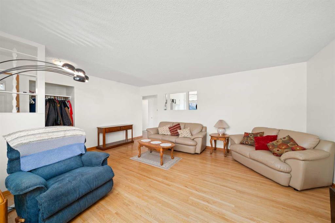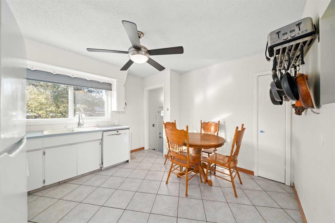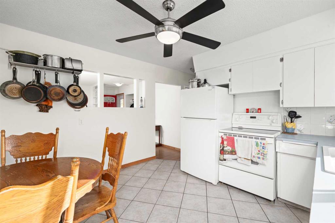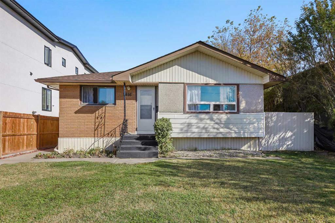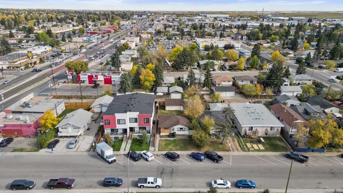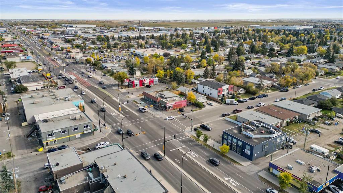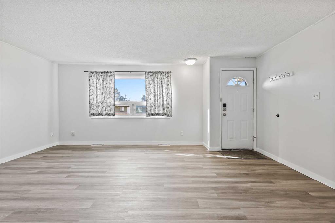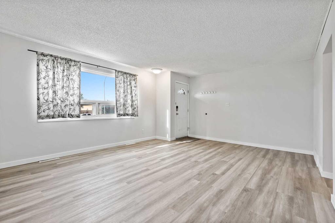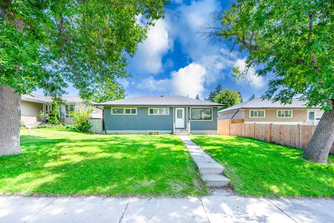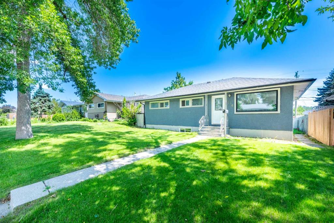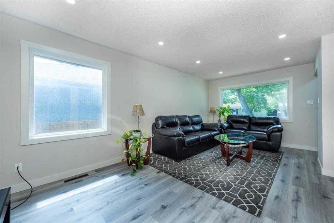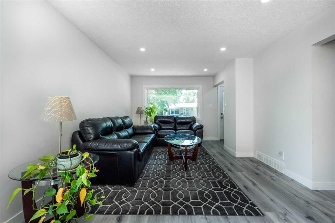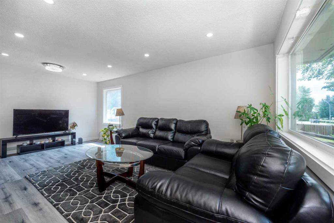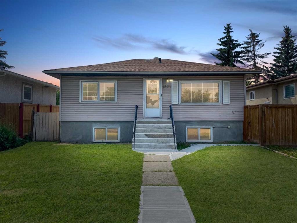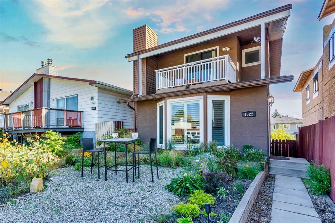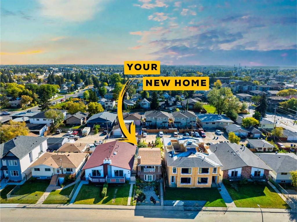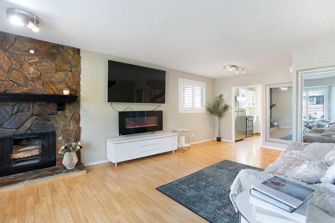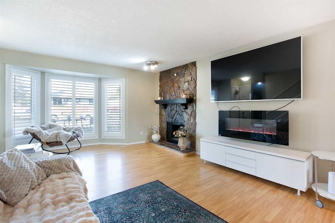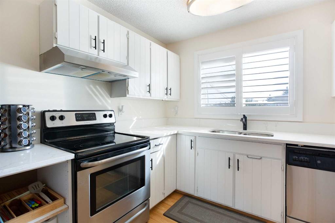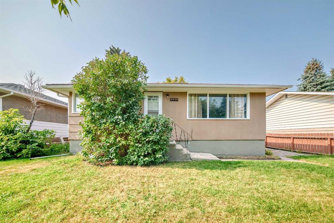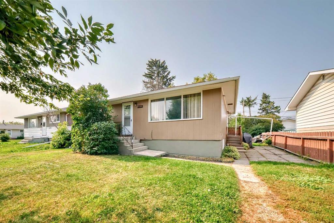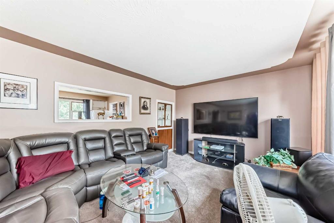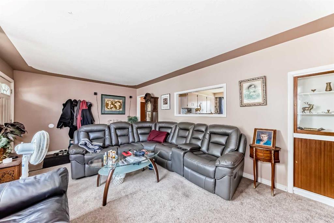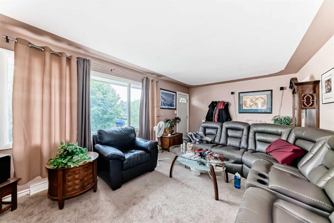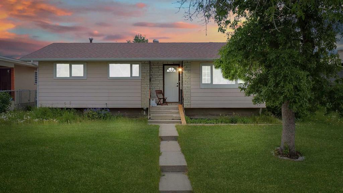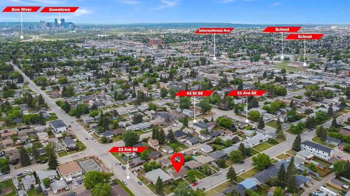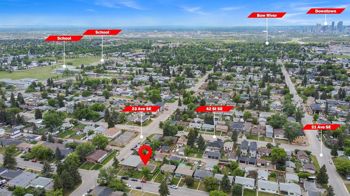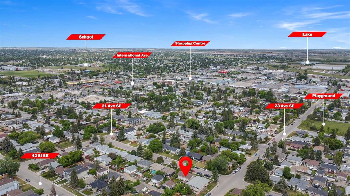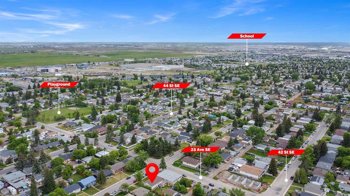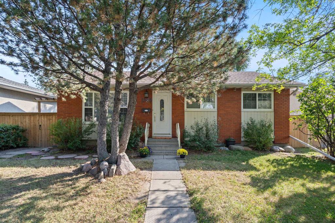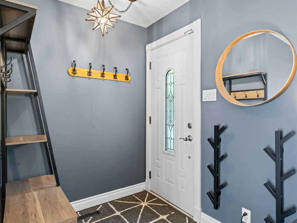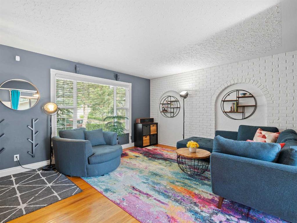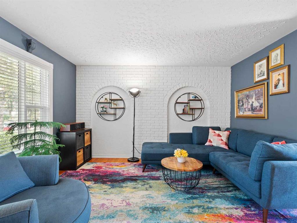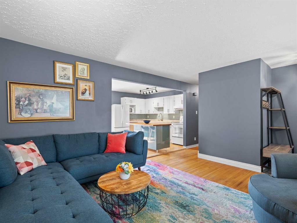1826 38 Street SE
Calgary T2B 0Z3
MLS® Number: A2230160
$ 579,900
5
BEDROOMS
1 + 0
BATHROOMS
1,007
SQUARE FEET
1959
YEAR BUILT
This well-located property sits just steps from bustling International Avenue, offering unmatched access to shops, dining, transit, and downtown. The home rests on a spacious lot and includes a separate basement 2 bed rooms illegal suite—ideal for extended family, tenants, or future redevelopment potential. Whether you're an investor searching for strong rental returns or a developer eyeing your next infill project, this property checks all the boxes. With strong upside and tons of flexibility, this is your chance to secure a smart investment in a rapidly evolving neighborhood. Property sold as-is—bring your vision to life!
| COMMUNITY | Forest Lawn |
| PROPERTY TYPE | Detached |
| BUILDING TYPE | House |
| STYLE | Bi-Level |
| YEAR BUILT | 1959 |
| SQUARE FOOTAGE | 1,007 |
| BEDROOMS | 5 |
| BATHROOMS | 1.00 |
| BASEMENT | Finished, Full |
| AMENITIES | |
| APPLIANCES | See Remarks |
| COOLING | None |
| FIREPLACE | N/A |
| FLOORING | Carpet, Hardwood |
| HEATING | Standard, Forced Air |
| LAUNDRY | In Basement |
| LOT FEATURES | Back Yard, Level |
| PARKING | Double Garage Detached |
| RESTRICTIONS | None Known |
| ROOF | Asphalt Shingle |
| TITLE | Fee Simple |
| BROKER | RE/MAX Key |
| ROOMS | DIMENSIONS (m) | LEVEL |
|---|---|---|
| Bedroom | 10`0" x 9`5" | Basement |
| Bedroom | 11`0" x 10`0" | Basement |
| Kitchen | 5`9" x 13`3" | Main |
| Bedroom - Primary | 12`0" x 10`7" | Main |
| 4pc Bathroom | 4`10" x 7`0" | Main |
| Bedroom | 12`0" x 9`4" | Main |
| Bedroom | 12`0" x 10`4" | Main |
| Dining Room | 5`8" x 13`3" | Main |
| Living Room | 13`5" x 15`11" | Main |

