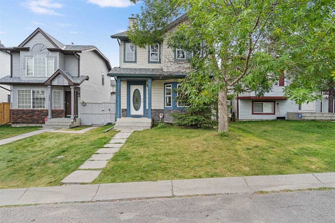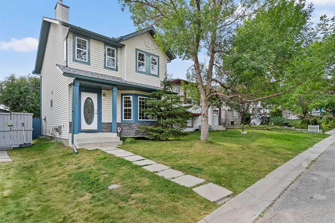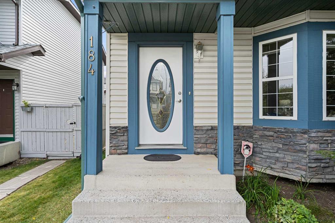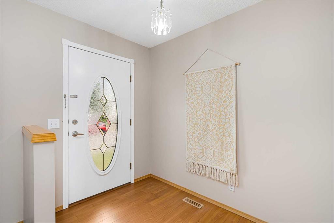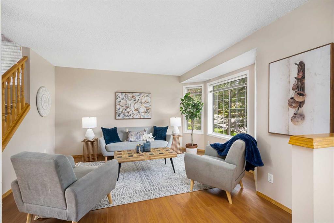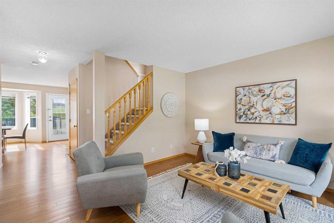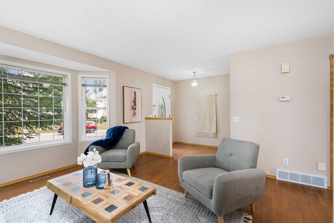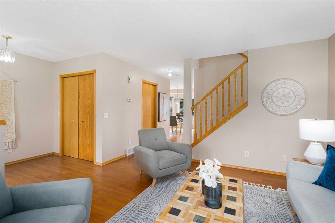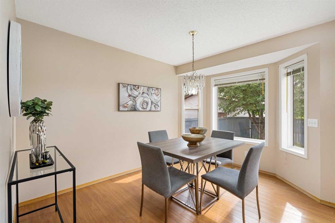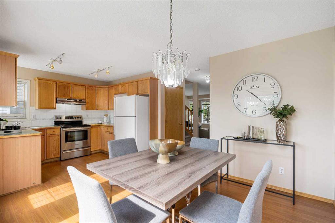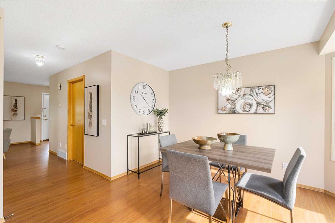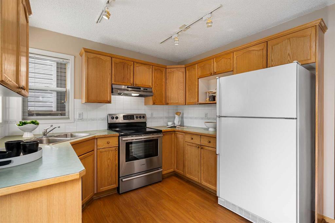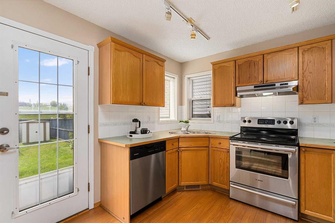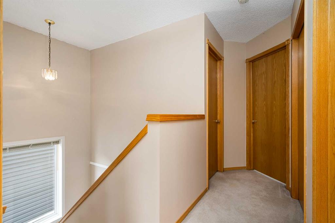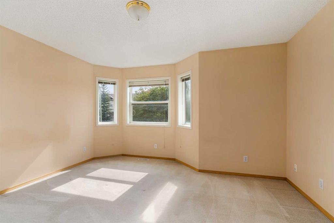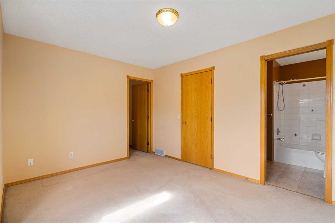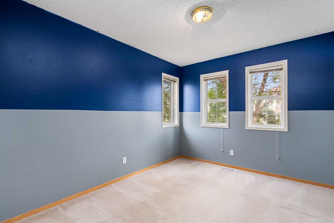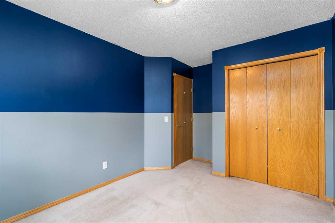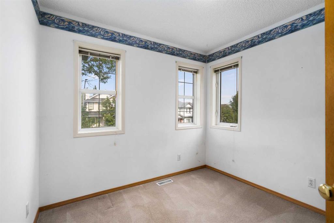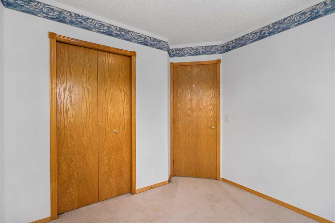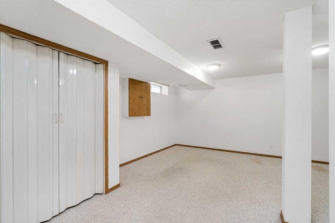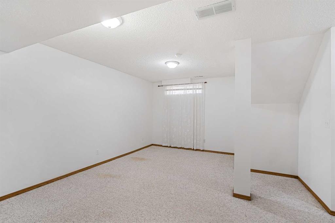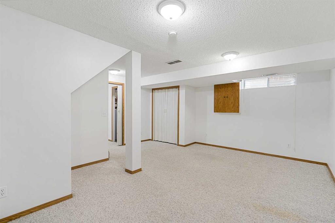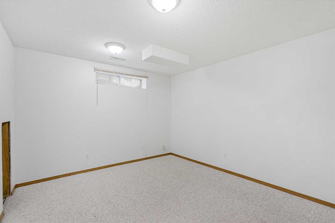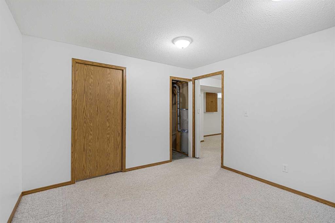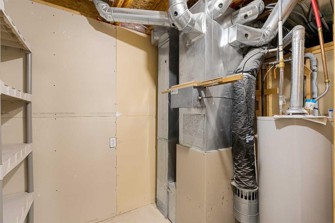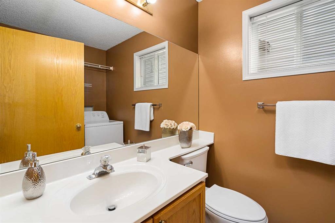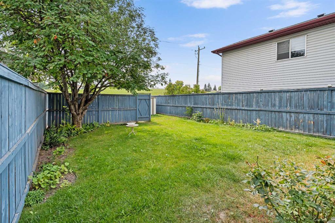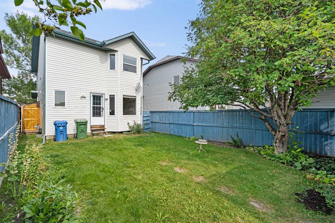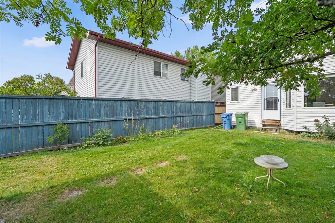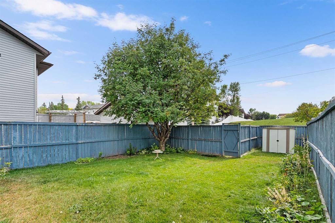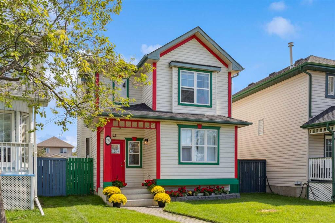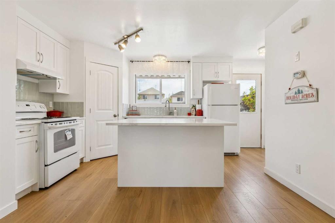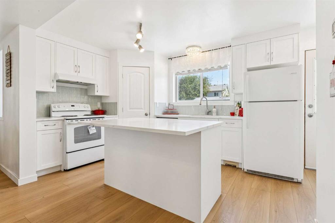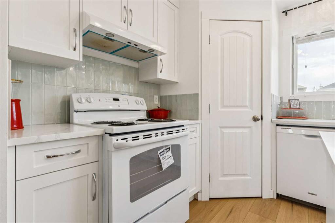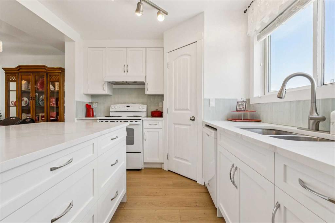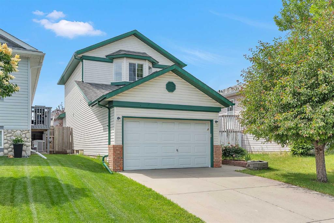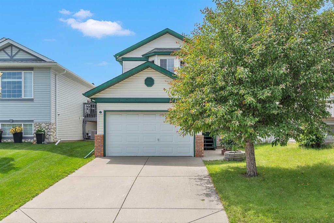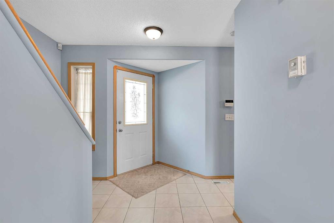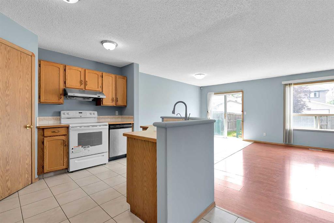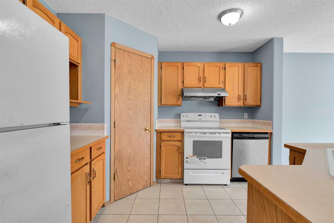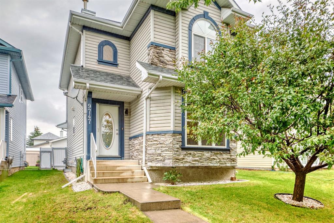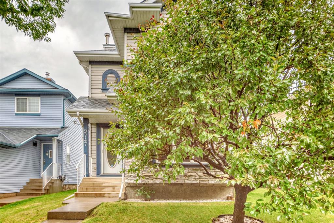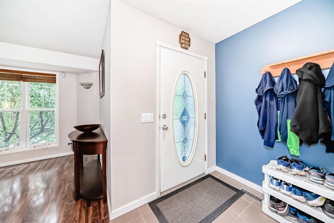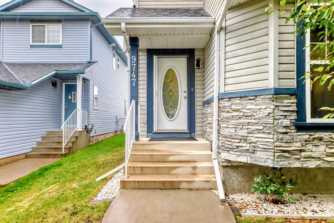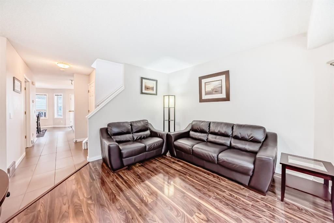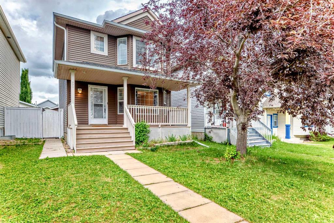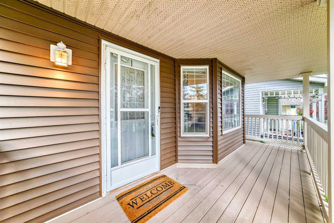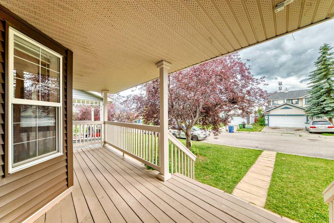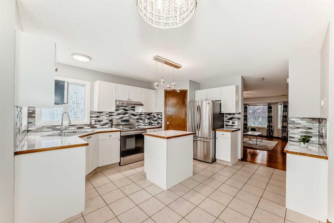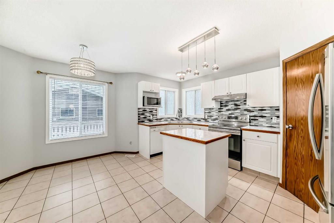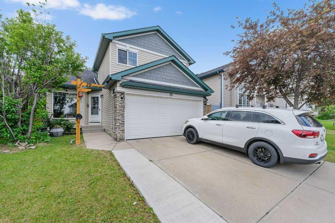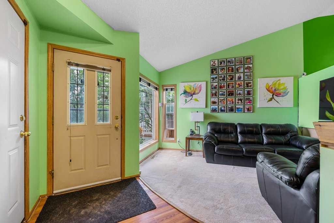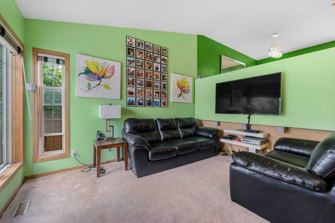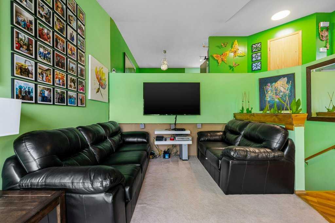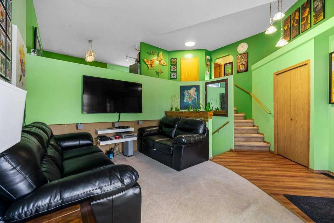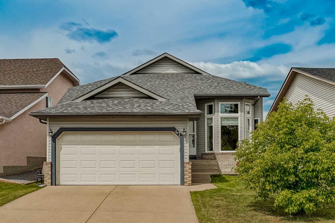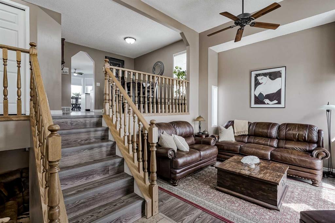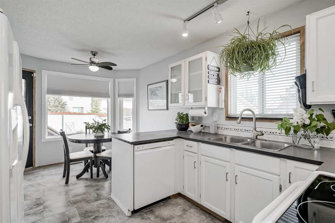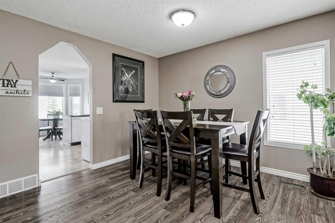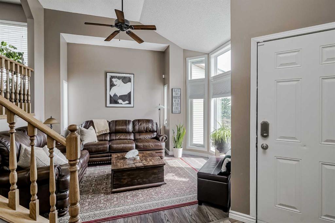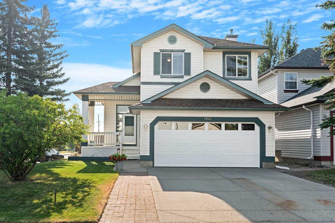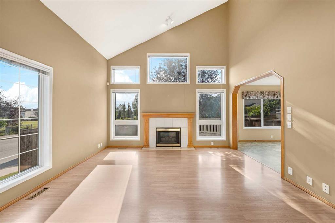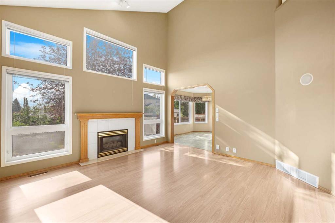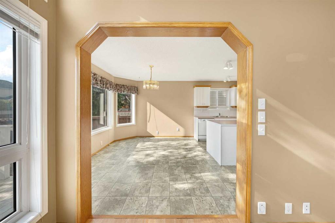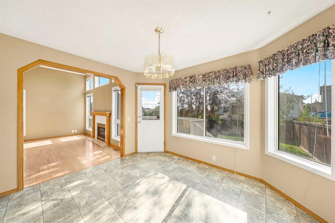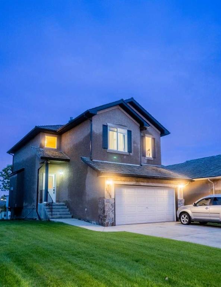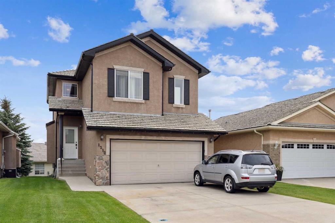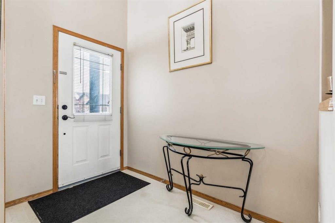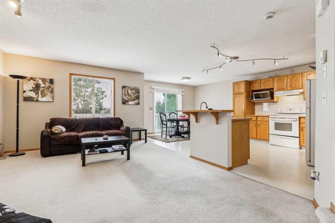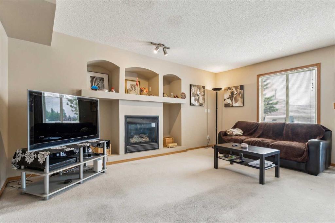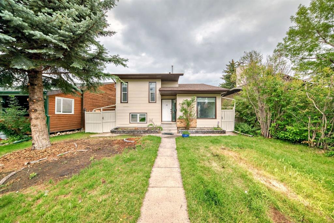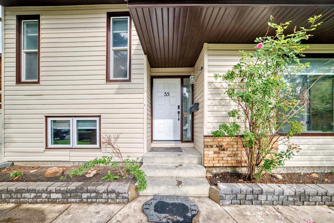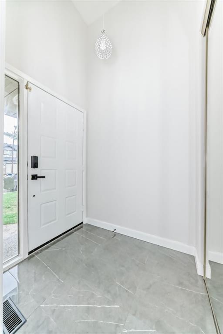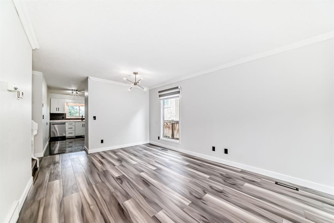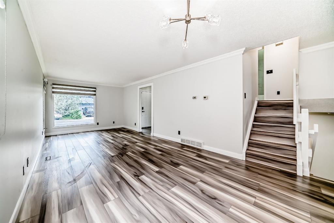184 Harvest Gold Circle NE
Calgary T3K 4H4
MLS® Number: A2254830
$ 500,000
4
BEDROOMS
1 + 1
BATHROOMS
1996
YEAR BUILT
This delightful home is situated in the wonderful community of Harvest Hills, an ideal neighborhood for families and first-time buyers alike. Featuring 3 bedrooms and 1.5 bathrooms, this thoughtfully designed home offers a practical layout perfect for a growing family. Upstairs, you'll find three cozy bedrooms, complemented by a finished basement for additional living space and versatility. Located just steps from schools, shopping, bike paths, and recreation facilities, everything you need is within easy reach. The home has been updated with a new roof, new siding, and new eavestroughs and downspouts, providing peace of mind and low-maintenance living. This property is currently vacant and move-in ready for immediate occupancy. Don’t miss the opportunity to make this wonderful house your new home!
| COMMUNITY | Harvest Hills |
| PROPERTY TYPE | Detached |
| BUILDING TYPE | House |
| STYLE | 2 Storey |
| YEAR BUILT | 1996 |
| SQUARE FOOTAGE | 1,278 |
| BEDROOMS | 4 |
| BATHROOMS | 2.00 |
| BASEMENT | Finished, Full |
| AMENITIES | |
| APPLIANCES | Dishwasher, Electric Range, Refrigerator, Washer/Dryer, Window Coverings |
| COOLING | None |
| FIREPLACE | N/A |
| FLOORING | Carpet, Laminate |
| HEATING | Forced Air, Natural Gas |
| LAUNDRY | Main Level |
| LOT FEATURES | Back Lane, Backs on to Park/Green Space, Rectangular Lot |
| PARKING | Carport, None, Off Street |
| RESTRICTIONS | None Known |
| ROOF | Asphalt |
| TITLE | Fee Simple |
| BROKER | Real Broker |
| ROOMS | DIMENSIONS (m) | LEVEL |
|---|---|---|
| Family Room | 17`10" x 16`6" | Lower |
| Furnace/Utility Room | 11`0" x 5`10" | Lower |
| Storage | 6`7" x 3`8" | Lower |
| Bedroom | 11`7" x 11`1" | Lower |
| Living Room | 13`7" x 13`3" | Main |
| Kitchen | 10`2" x 9`9" | Main |
| Dining Room | 11`9" x 8`9" | Main |
| 2pc Bathroom | 7`11" x 5`6" | Main |
| Foyer | 7`10" x 5`9" | Main |
| Walk-In Closet | 10`0" x 4`11" | Upper |
| Bedroom - Primary | 13`8" x 12`0" | Upper |
| Bedroom | 13`7" x 9`5" | Upper |
| Bedroom | 9`3" x 9`1" | Upper |
| 4pc Ensuite bath | 7`0" x 6`11" | Upper |

