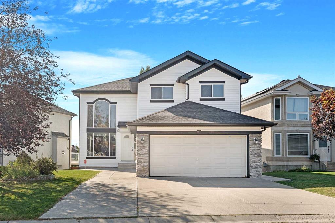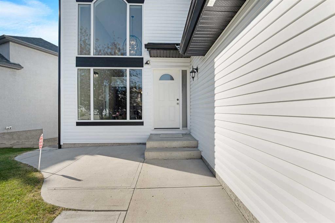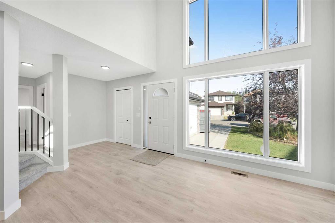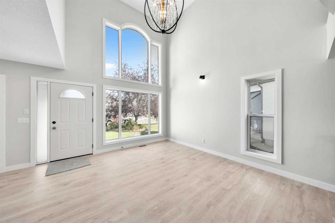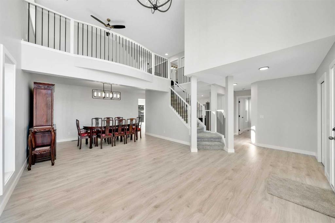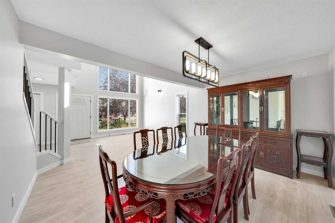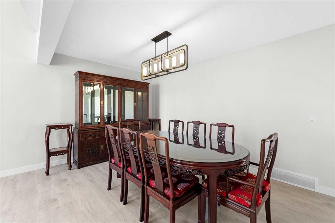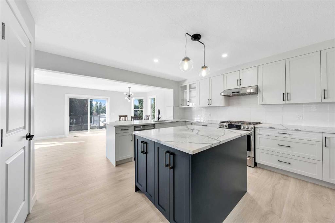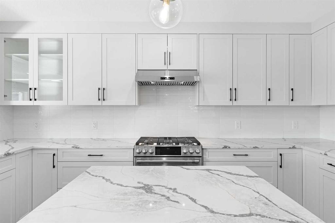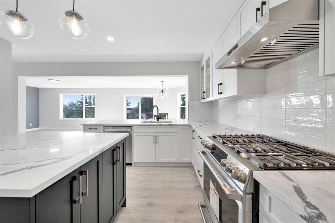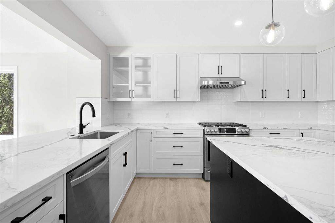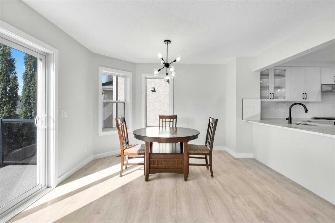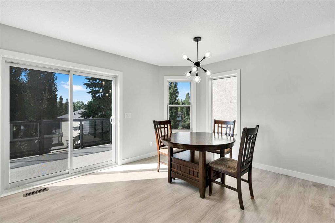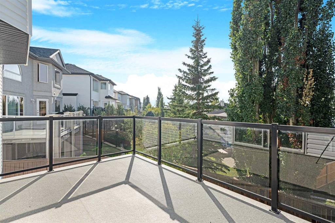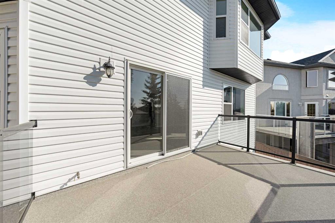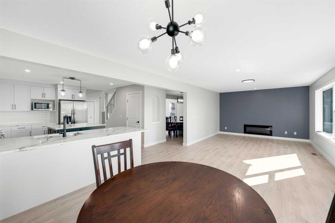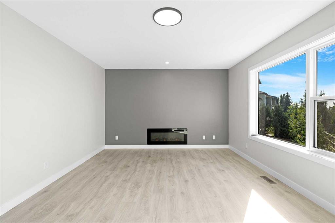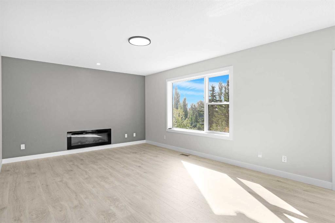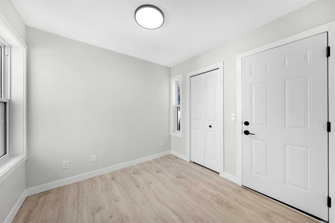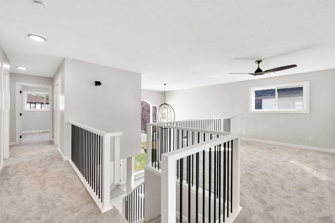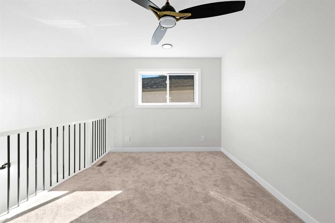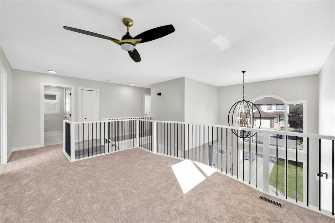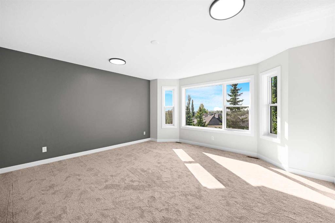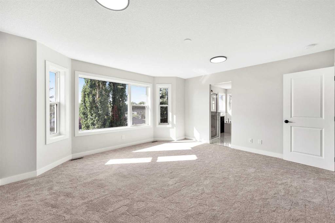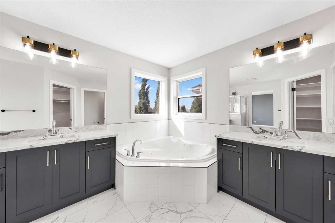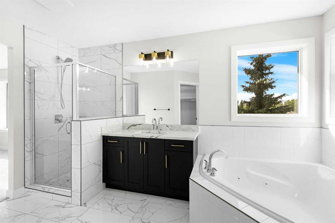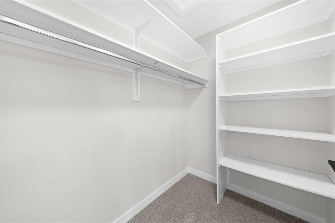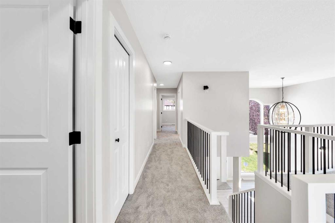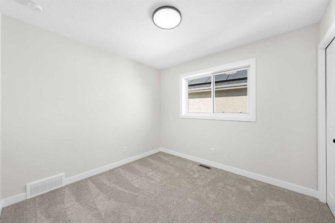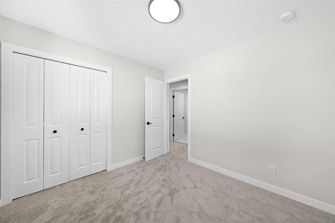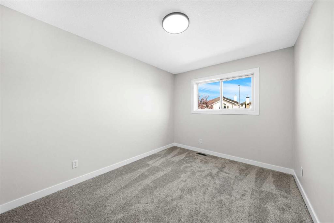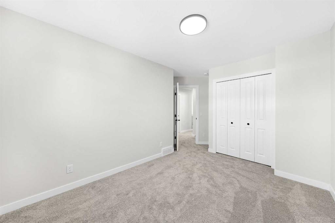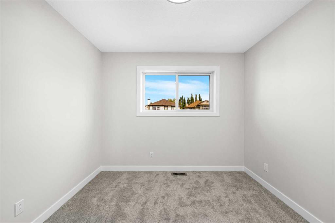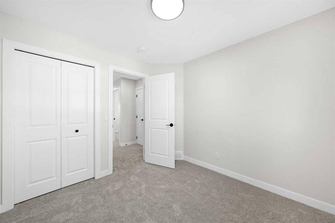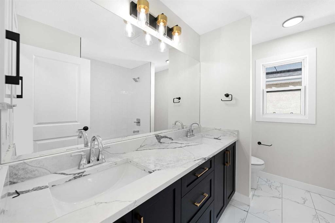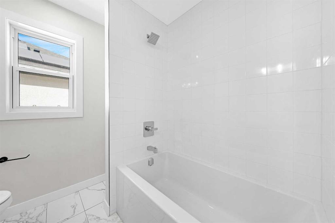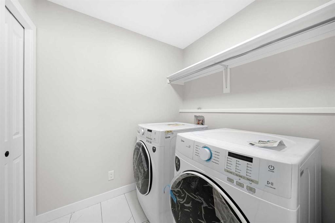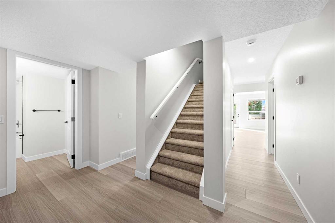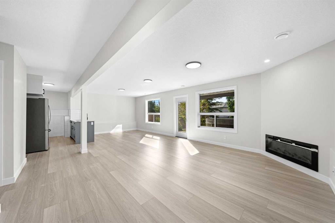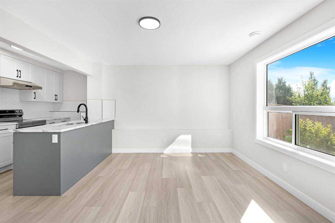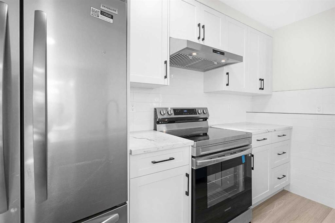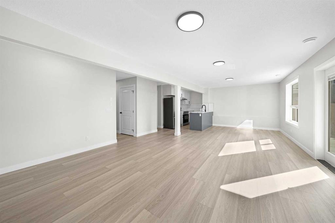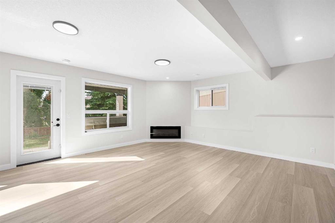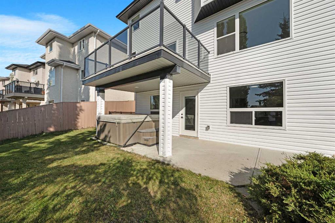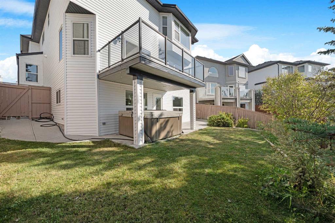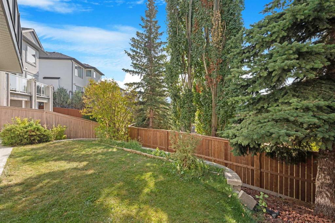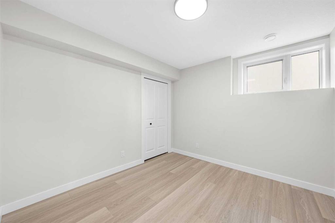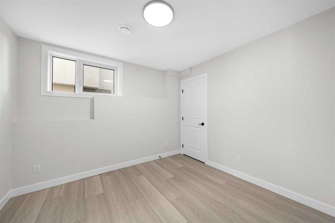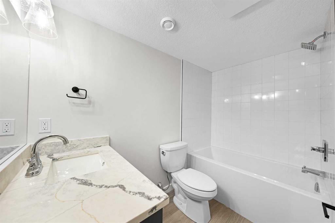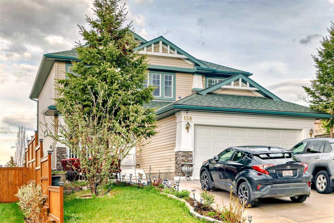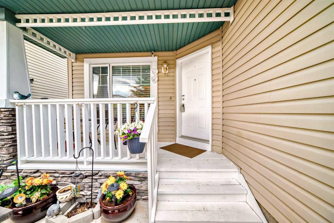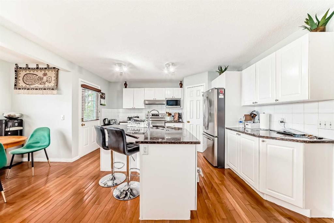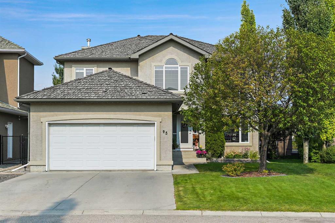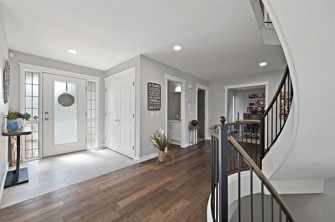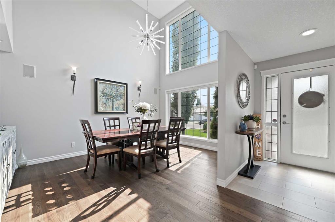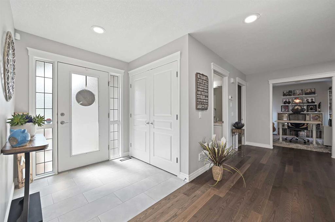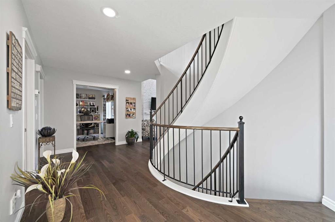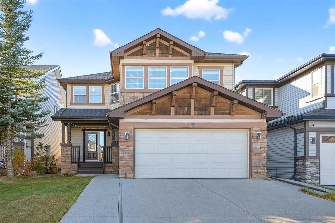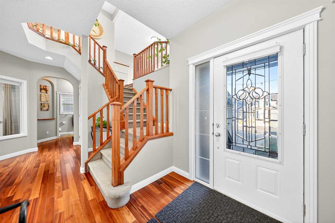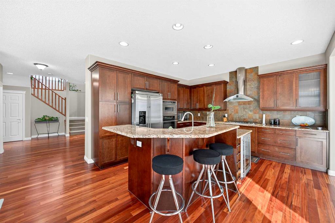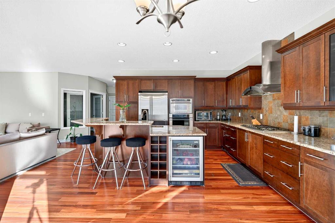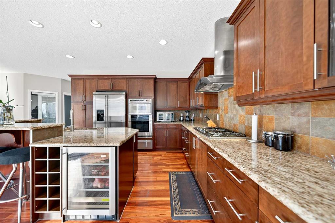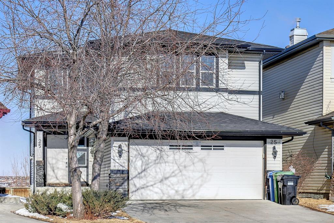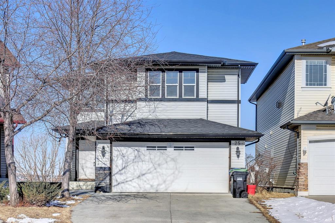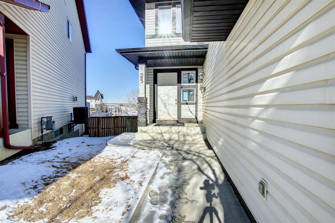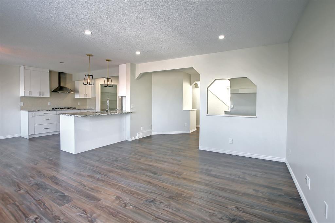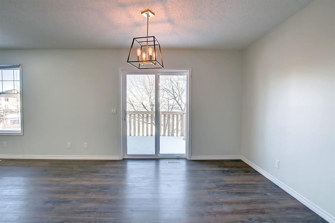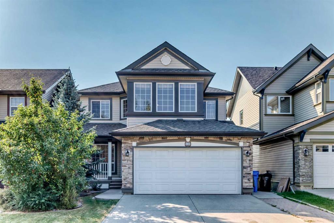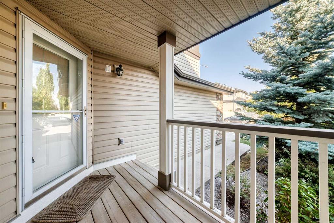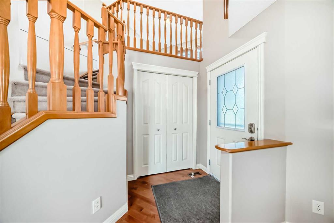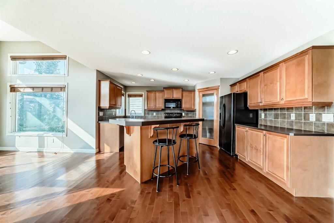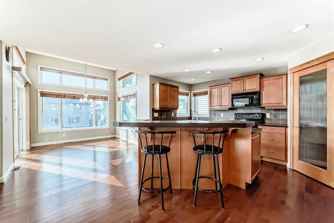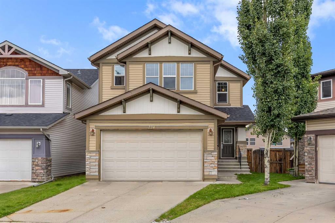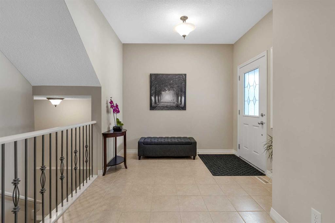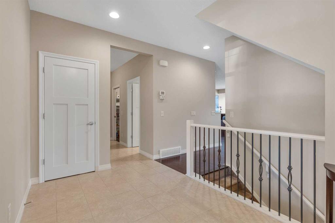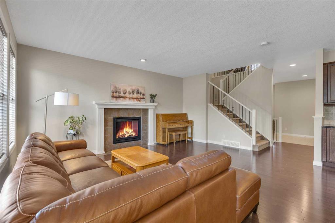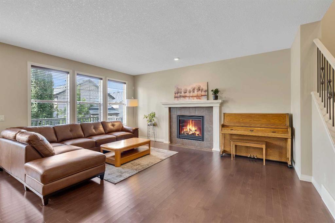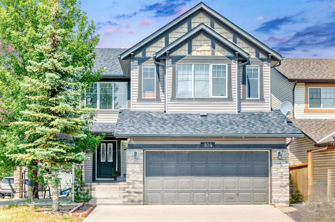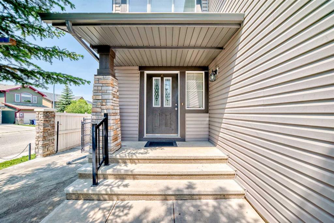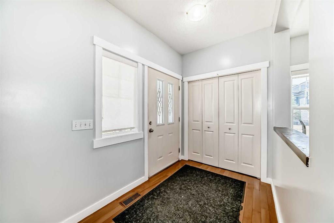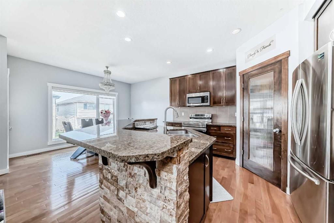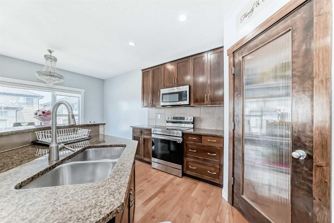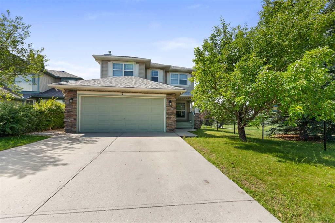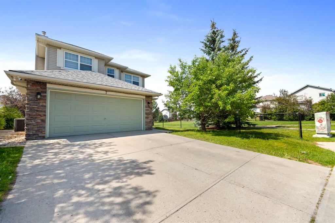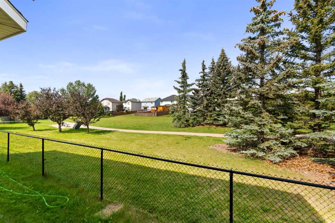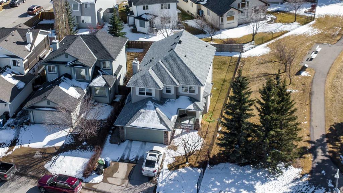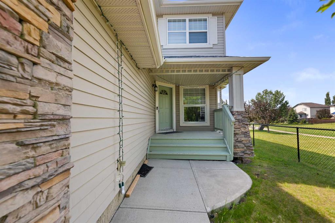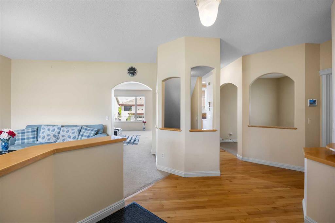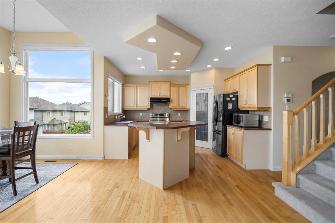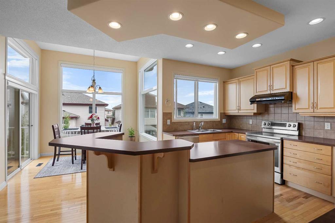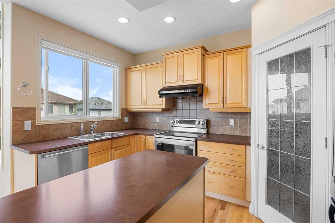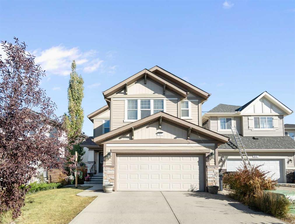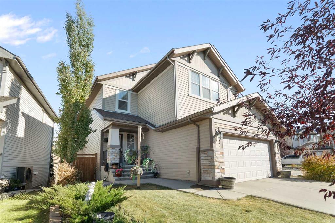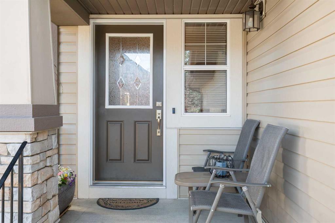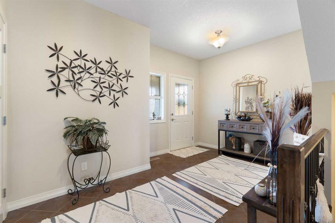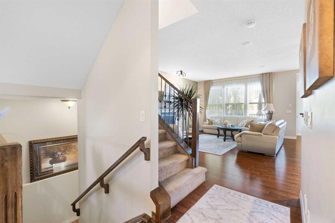184 Panorama Hills Manor NW
Calgary T3K 5L2
MLS® Number: A2258313
$ 949,900
6
BEDROOMS
3 + 1
BATHROOMS
2,482
SQUARE FEET
2000
YEAR BUILT
Welcome to this fully renovated home in Panorama Hills, offering nearly 2,500 sq. ft. of living space above grade plus a fully finished 2-Bedroom legal walkout basement suite. Every detail has been updated completely — from the gourmet Kitchen and spa-inspired Baths to the flooring and fixtures — making this a truly a New Home for you to move-in. With its bright open design, income potential, and the comfort of brand new central A/C, it’s the perfect blend of modern style and everyday functionality. The main floor features vinyl plank flooring throughout, greeting you with a dramatic 2-storey Living Room highlighted by a chandelier and open loft above. A formal Dining Room easily fits an 8-person table, while the heart of the home is the gourmet white Kitchen with a centre island, elegant granite countertops, breakfast bar, ample cabinetry, and stainless steel appliances, including a 6-burner gas stove. The Kitchen flows into the sunny south-facing Family Room with an electric fireplace and the Breakfast Nook, which opens to the deck with new vinyl flooring, aluminum and glass railing, and gas hookup. A generous Mud Room and Powder Room complete this level. On the upper level, a versatile Loft overlooks the Living Room, ideal for a home office or study area. The sun-filled Primary Bedroom includes a spa-inspired 5-pc Ensuite with double vanity, granite countertops, jetted tub, tiled shower, and walk-in closet. Three additional Bedrooms share a 5-pc Bath with double vanity, and a convenient Laundry Room with storage completes this floor. The legal walkout basement suite offers a bright open layout, featuring a south facing and spacious Living and Dining area with an electric fireplace, a full Kitchen with stainless steel appliances, 2 Bedrooms (one with walk-in closet), a 4-pc Bath, and a second Laundry. Walk out to the south-facing landscaped backyard, featuring a covered patio with gas hookup and a private hot tub — perfect for year-round relaxation and entertaining. A concrete pathway connects to the front yard and the insulated double attached garage, while the extra-wide driveway accommodates up to 3 cars. Additional updates include brand-new windows and doors, a new roof and siding, two new furnaces, and a new hot water tank, enhancing both the curb appeal, comfort, and energy efficiency of the home. Enjoy the family-friendly lifestyle of Panorama Hills, a vibrant community offering scenic parks, playgrounds, and interconnected pathways. Families appreciate access to top-rated schools, recreation facilities, and the Vivo Centre. Shopping, dining, and everyday conveniences are just minutes away, with quick access to Stoney Trail making commuting across the city a breeze.
| COMMUNITY | Panorama Hills |
| PROPERTY TYPE | Detached |
| BUILDING TYPE | House |
| STYLE | 2 Storey |
| YEAR BUILT | 2000 |
| SQUARE FOOTAGE | 2,482 |
| BEDROOMS | 6 |
| BATHROOMS | 4.00 |
| BASEMENT | Finished, Full, Suite, Walk-Out To Grade |
| AMENITIES | |
| APPLIANCES | Dishwasher, Dryer, Electric Stove, Garage Control(s), Gas Stove, Refrigerator, Washer |
| COOLING | Central Air |
| FIREPLACE | Basement, Electric, Family Room |
| FLOORING | Carpet, Vinyl Plank |
| HEATING | Forced Air, Natural Gas |
| LAUNDRY | In Basement, Laundry Room, Upper Level |
| LOT FEATURES | Back Yard, Landscaped, Reverse Pie Shaped Lot |
| PARKING | Double Garage Attached, Insulated |
| RESTRICTIONS | None Known |
| ROOF | Asphalt Shingle |
| TITLE | Fee Simple |
| BROKER | Jessica Chan Real Estate & Management Inc. |
| ROOMS | DIMENSIONS (m) | LEVEL |
|---|---|---|
| Living Room | 16`6" x 16`5" | Basement |
| Dining Room | 10`9" x 10`6" | Basement |
| Kitchen | 10`2" x 7`2" | Basement |
| Bedroom | 10`5" x 9`2" | Basement |
| Bedroom | 10`0" x 10`0" | Basement |
| 4pc Bathroom | 0`0" x 0`0" | Basement |
| 2pc Bathroom | 0`0" x 0`0" | Main |
| Living Room | 14`1" x 12`0" | Main |
| Dining Room | 13`9" x 9`3" | Main |
| Kitchen | 15`8" x 9`6" | Main |
| Family Room | 16`6" x 12`4" | Main |
| Breakfast Nook | 11`6" x 9`7" | Main |
| Loft | 14`0" x 9`3" | Upper |
| Bedroom - Primary | 15`6" x 14`5" | Upper |
| Bedroom | 10`0" x 9`4" | Upper |
| Bedroom | 12`4" x 9`2" | Upper |
| Bedroom | 9`6" x 9`3" | Upper |
| 5pc Ensuite bath | 0`0" x 0`0" | Upper |
| 5pc Bathroom | 0`0" x 0`0" | Upper |

