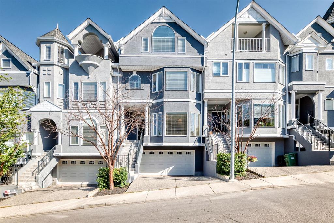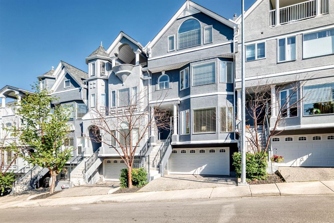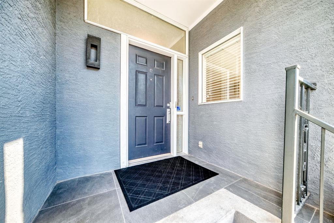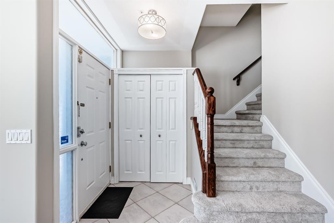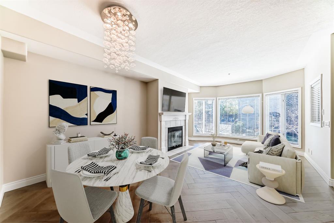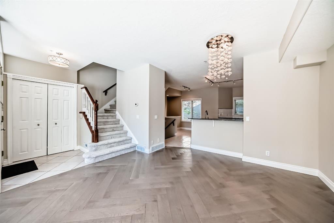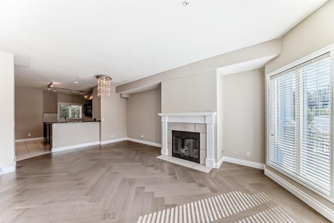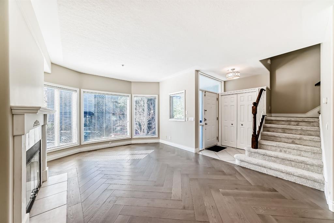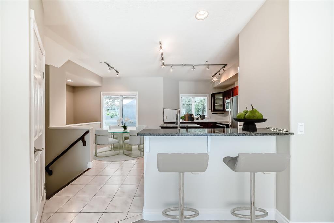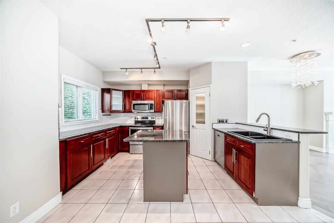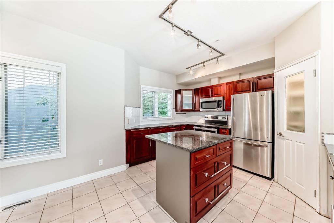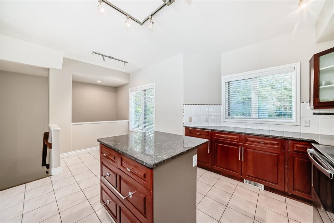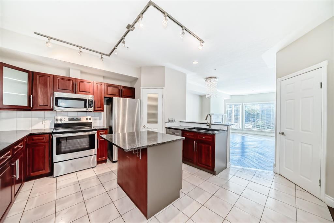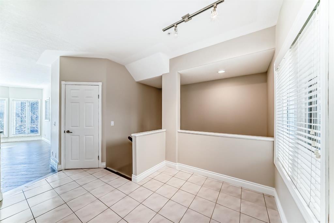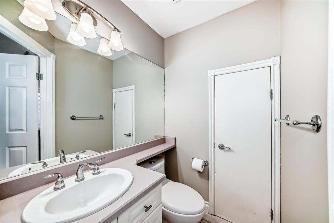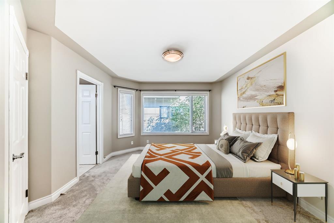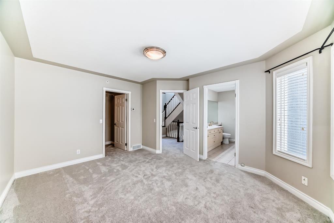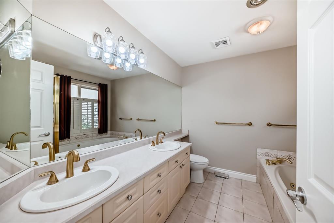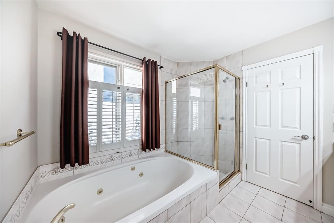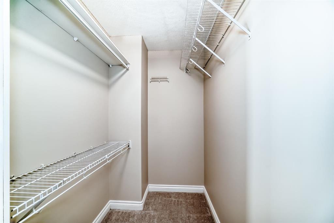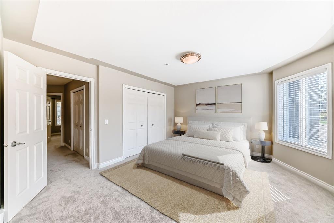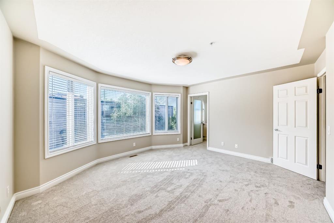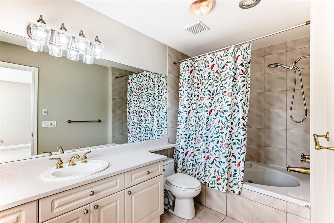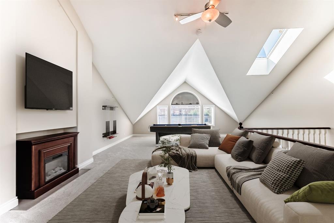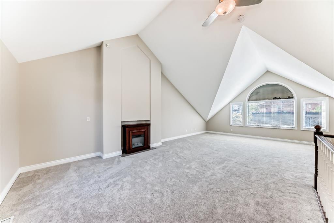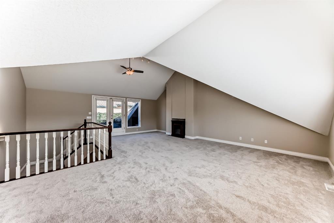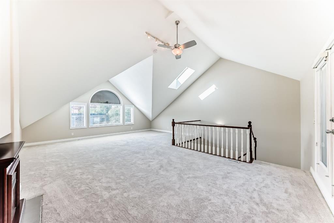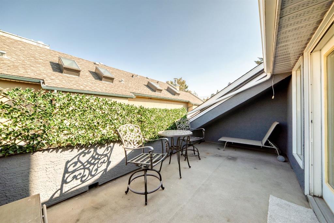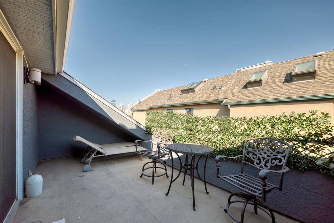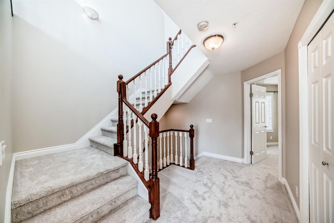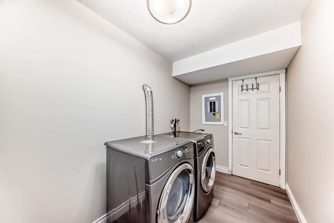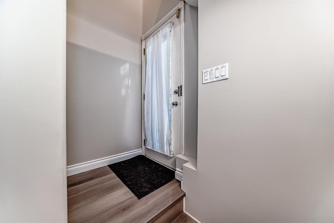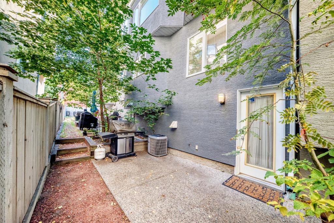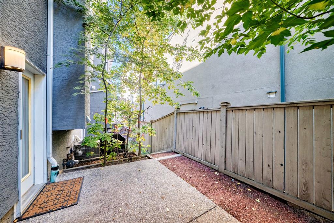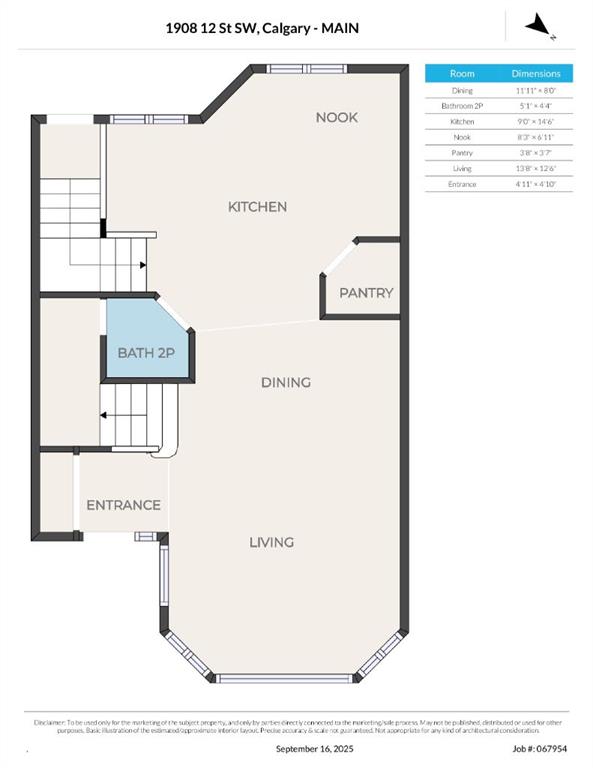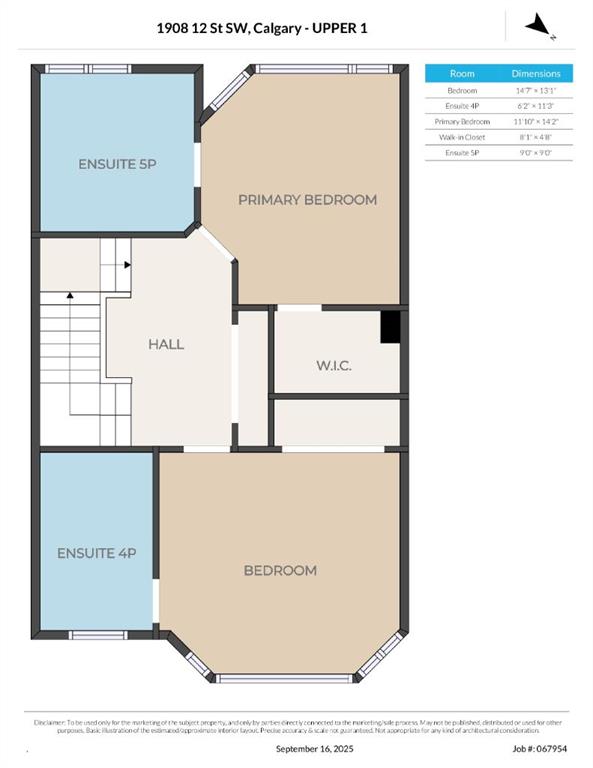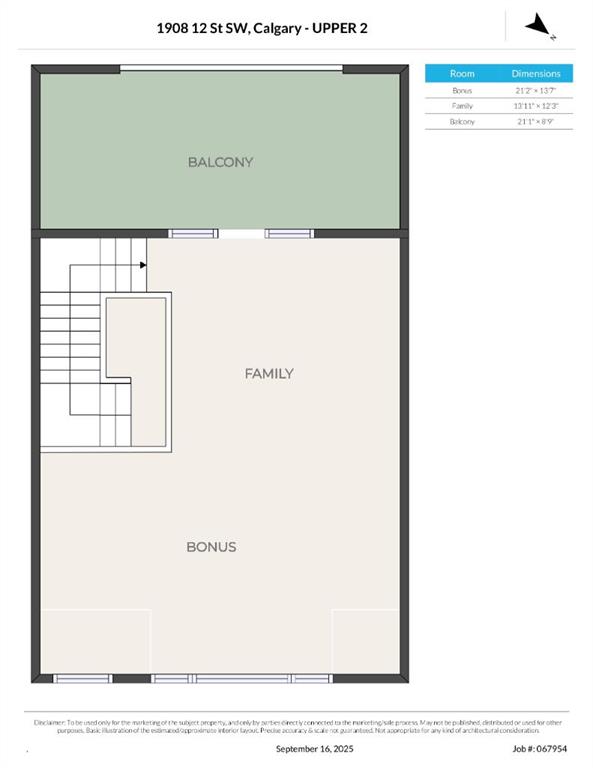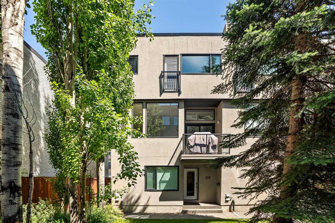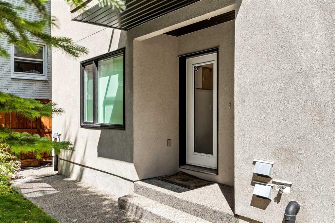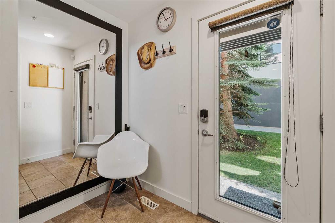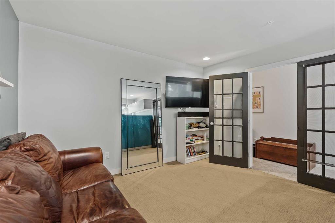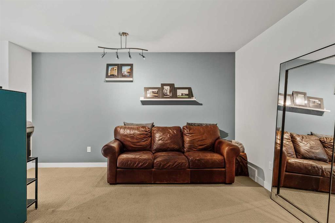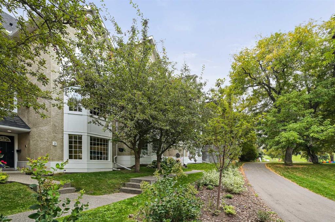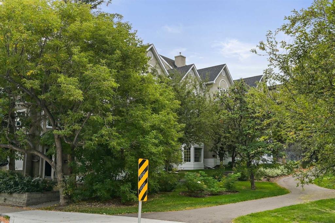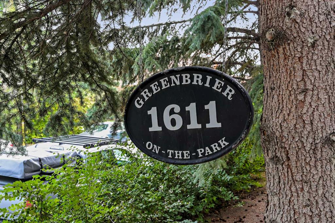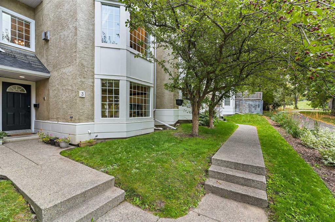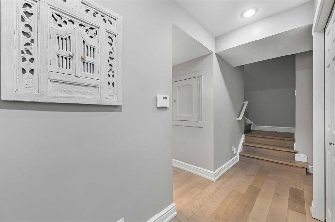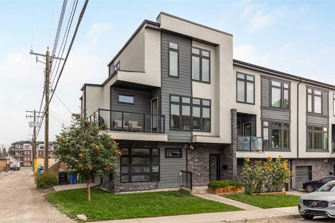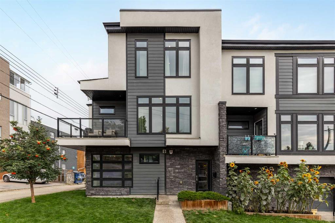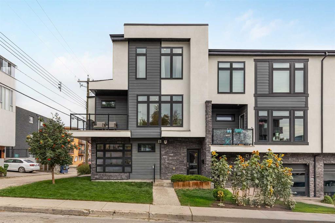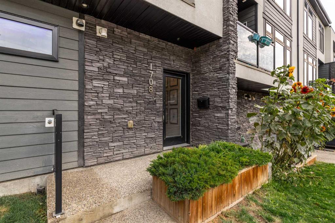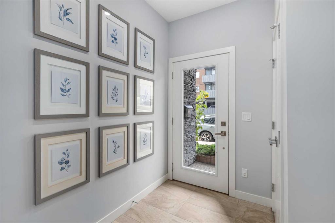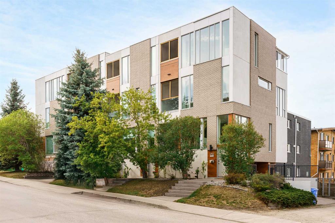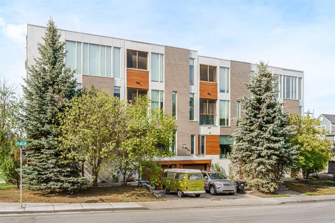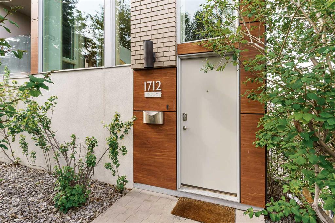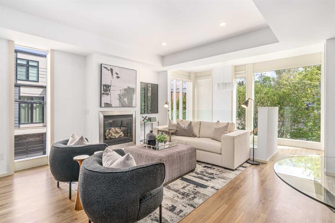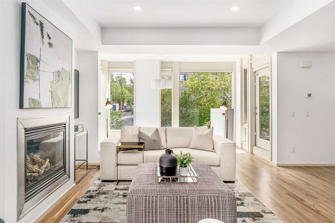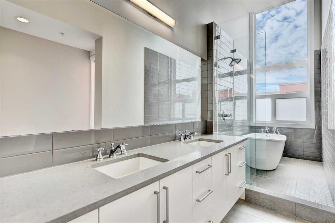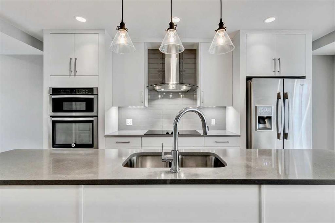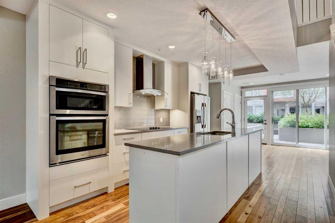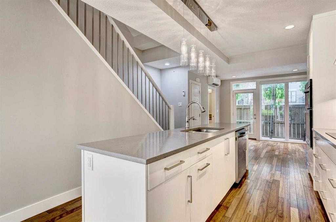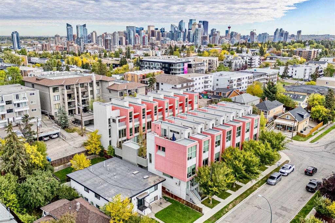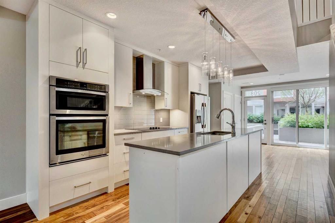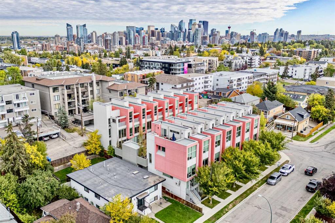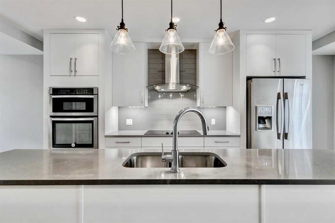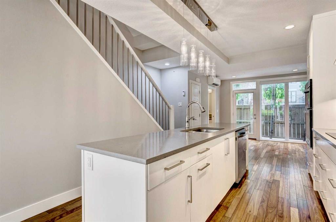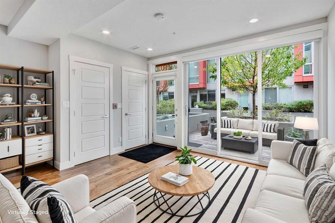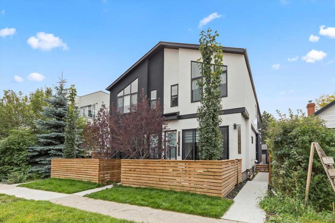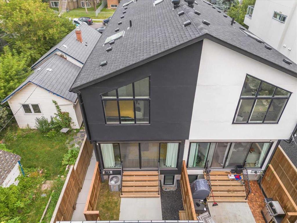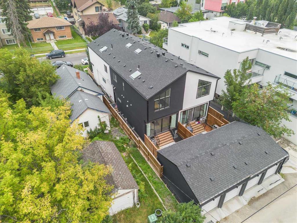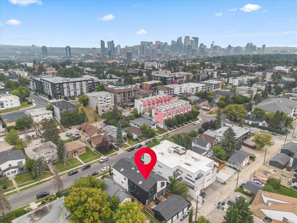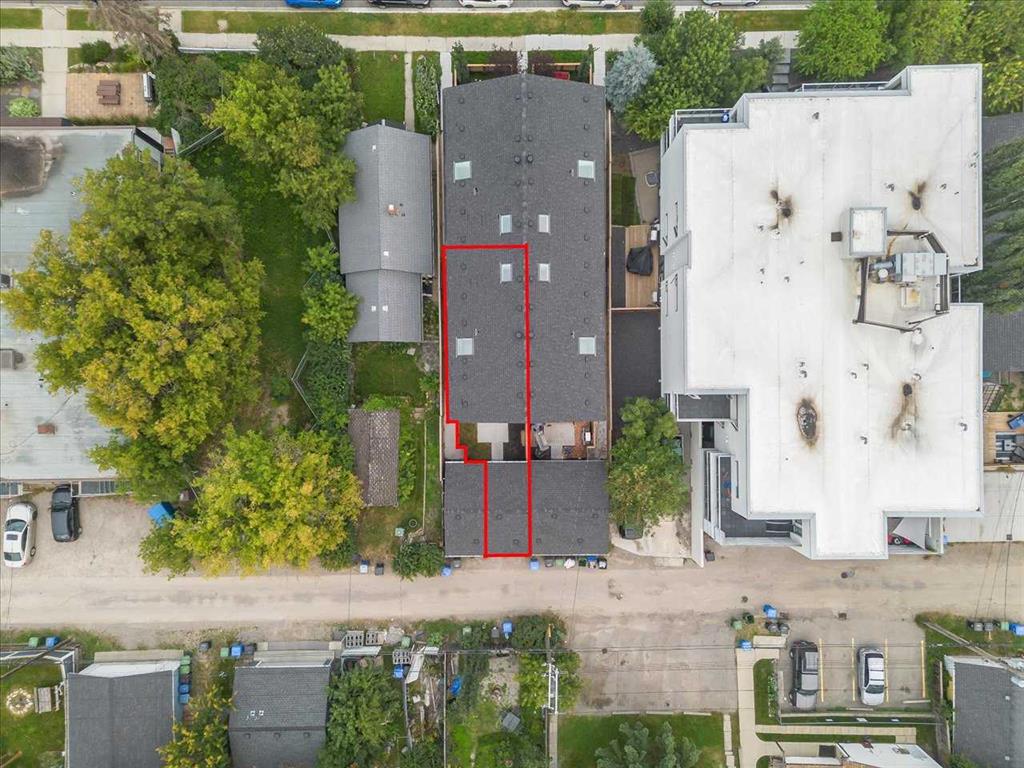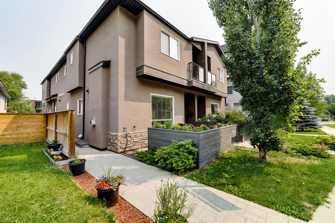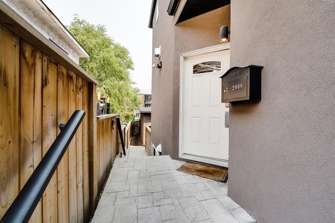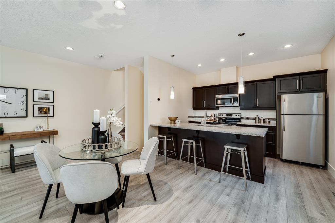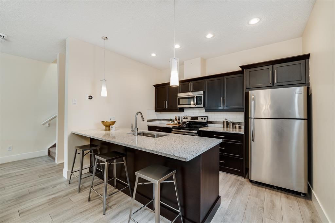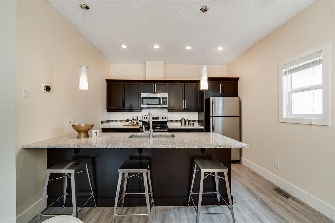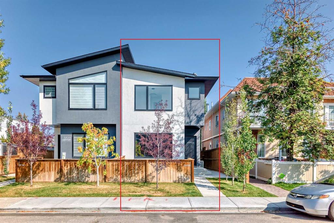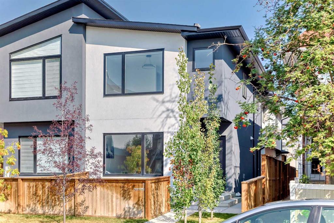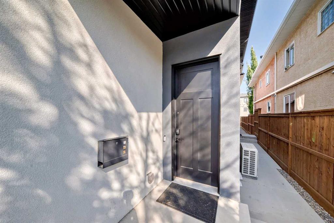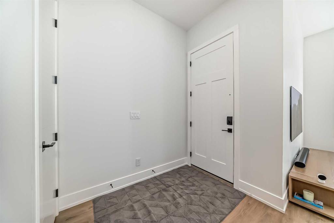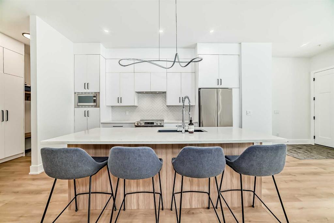1908 12 Street SW
Calgary T2T 3N2
MLS® Number: A2257787
$ 739,999
2
BEDROOMS
2 + 1
BATHROOMS
2,016
SQUARE FEET
1995
YEAR BUILT
**Open House - Sep 21, 11:00 am - 1:00 pm** Experience executive living at its finest in this beautifully updated townhome located in the heart of Lower Mount Royal. Offering over 2,010 sq ft of sophisticated, air-conditioned space, this home has been freshly renovated with brand new carpet and new paint throughout. The bright, open-concept main floor features large windows and stunning herringbone hardwood floors in the west-facing living room with a cozy gas fireplace. The elegant dining area flows into the modern kitchen, complete with granite countertops, a center island, stainless steel appliances, corner pantry, breakfast bar, and sunny nook. Upstairs, enjoy two spacious primary suites, each with its own jetted tub ensuite. The main suite includes a 5-piece bath and walk-in closet, while the second offers a comfortable 4-piece bath—perfect for guests or extended family. The top level is truly a showstopper—an expansive loft with cathedral ceilings, ideal as a third bedroom, home office, or entertainment space. This level also features your second fireplace and access to a private balcony with sweeping downtown Calgary views—the perfect setting to unwind or entertain. Enjoy two great outdoor spaces: a main floor patio and a loft-level balcony. The lower level offers a refreshed laundry/mudroom with brand new luxury vinyl plank flooring with access to your oversized double garage—plenty of space for storage and two vehicles, plus a wide driveway that accommodates two more. Located just steps from 17th Avenue, this home offers the perfect blend of urban convenience and upscale comfort, surrounded by some of Calgary’s best restaurants, boutiques, and amenities. Walk, bike, or commute easily to the downtown core. This well-managed condo is available for immediate possession. Don’t miss your chance to own in one of Calgary’s most sought-after communities. Book your private tour today and elevate your lifestyle with executive living in Lower Mount Royal!
| COMMUNITY | Lower Mount Royal |
| PROPERTY TYPE | Row/Townhouse |
| BUILDING TYPE | Five Plus |
| STYLE | 3 Storey |
| YEAR BUILT | 1995 |
| SQUARE FOOTAGE | 2,016 |
| BEDROOMS | 2 |
| BATHROOMS | 3.00 |
| BASEMENT | Finished, Full |
| AMENITIES | |
| APPLIANCES | Central Air Conditioner, Dishwasher, Dryer, Garage Control(s), Garburator, Microwave Hood Fan, Refrigerator, Stove(s), Washer, Window Coverings |
| COOLING | Central Air |
| FIREPLACE | Electric, Gas, Living Room, Loft, Mantle |
| FLOORING | Carpet, Hardwood, Tile, Vinyl Plank |
| HEATING | Fireplace(s), Forced Air |
| LAUNDRY | Laundry Room, Lower Level |
| LOT FEATURES | Back Yard, Low Maintenance Landscape, Street Lighting, Views |
| PARKING | Double Garage Attached, Driveway, Front Drive, Garage Faces Front, Insulated, Oversized |
| RESTRICTIONS | Pet Restrictions or Board approval Required |
| ROOF | Asphalt Shingle |
| TITLE | Fee Simple |
| BROKER | RE/MAX iRealty Innovations |
| ROOMS | DIMENSIONS (m) | LEVEL |
|---|---|---|
| Laundry | 11`0" x 6`2" | Basement |
| Dining Room | 11`11" x 8`0" | Main |
| 2pc Bathroom | 5`1" x 4`4" | Main |
| Kitchen | 9`0" x 14`6" | Main |
| Nook | 8`3" x 6`11" | Main |
| Living Room | 13`8" x 12`6" | Main |
| Bedroom | 14`7" x 13`1" | Second |
| 4pc Ensuite bath | 6`2" x 11`3" | Second |
| Bedroom | 11`10" x 14`2" | Second |
| 5pc Ensuite bath | 9`0" x 9`0" | Second |
| Loft | 21`2" x 13`7" | Third |
| Loft | 13`11" x 12`3" | Third |

