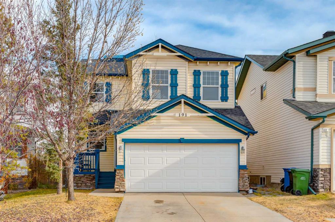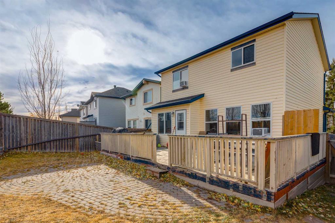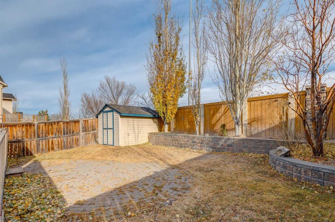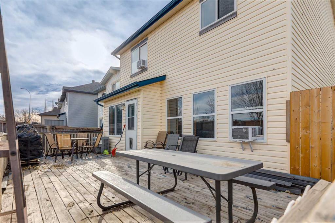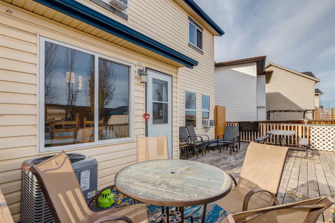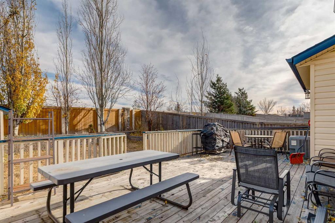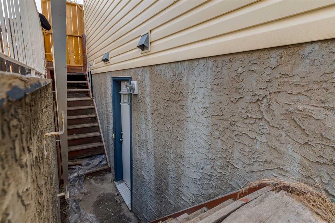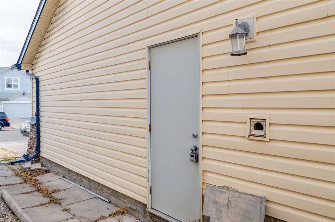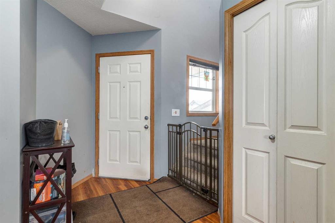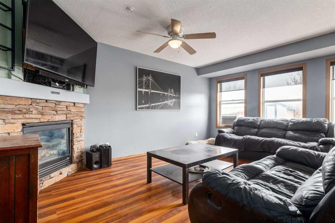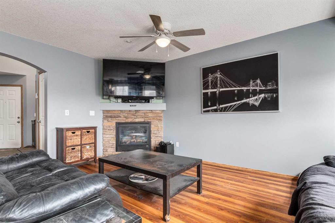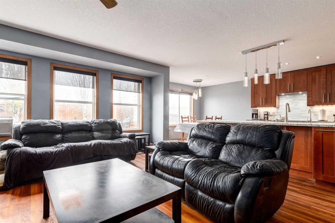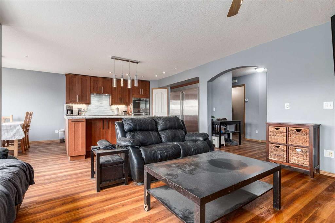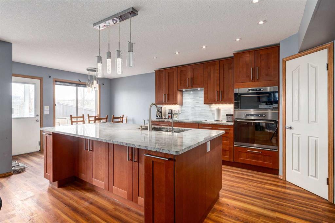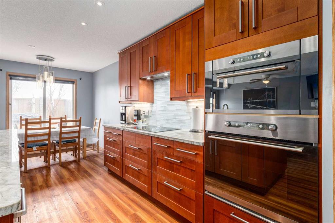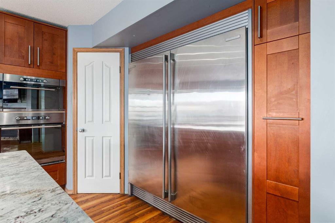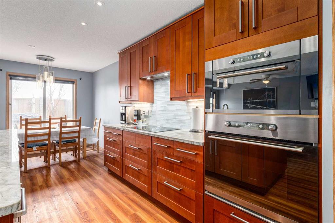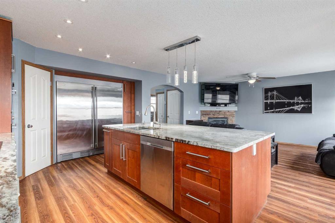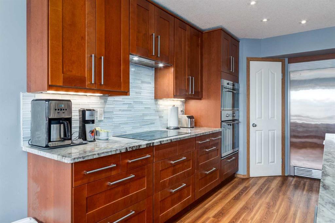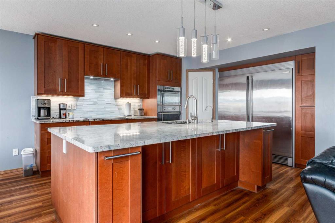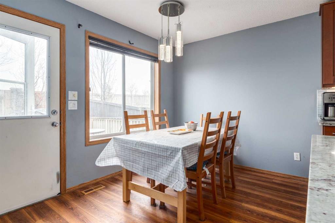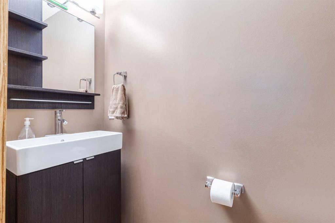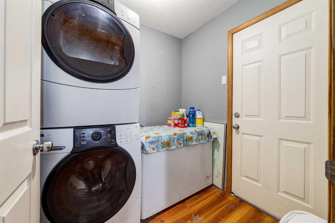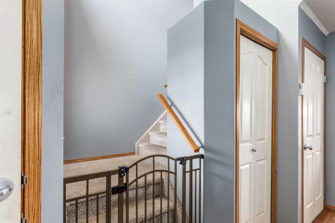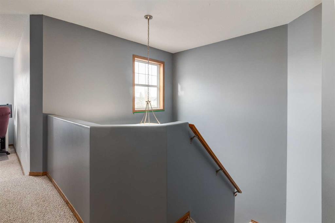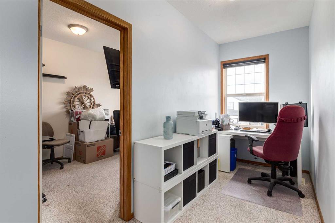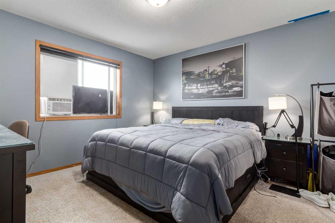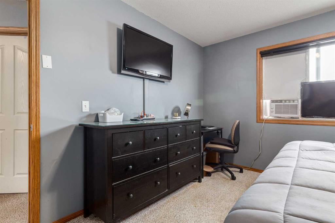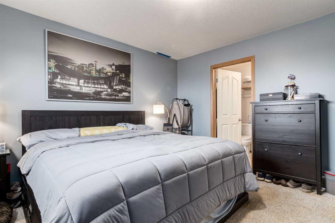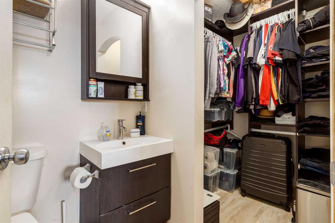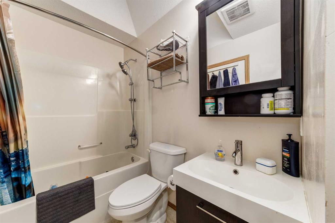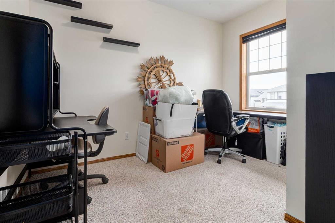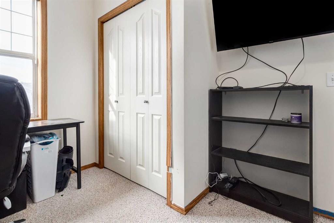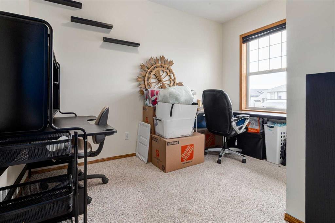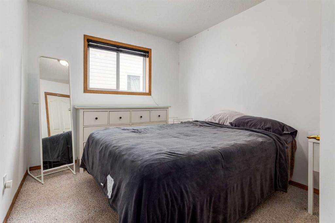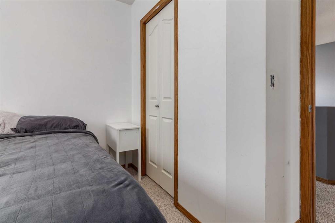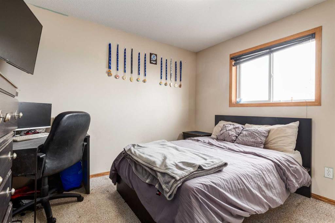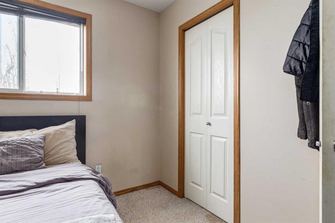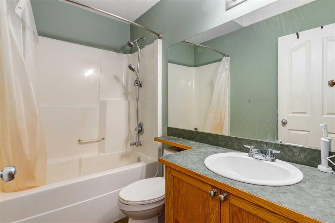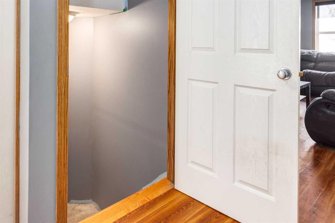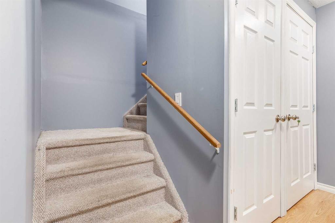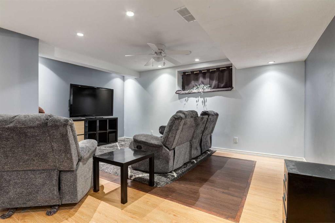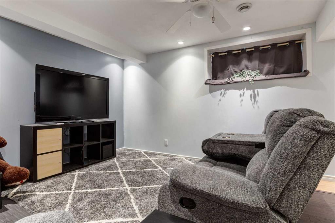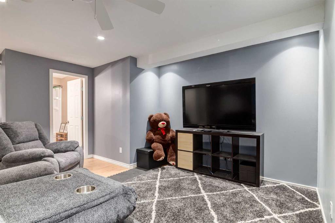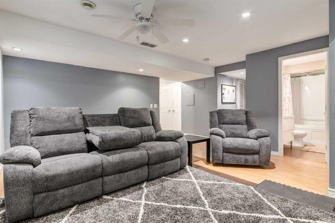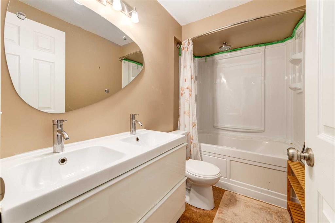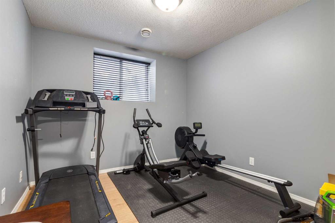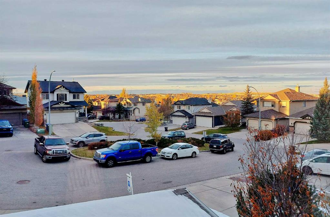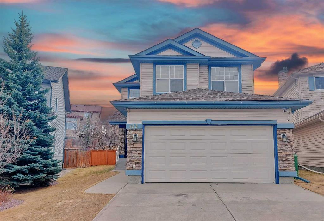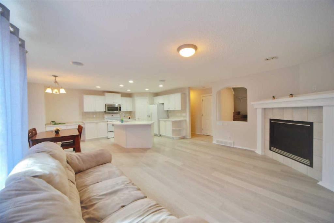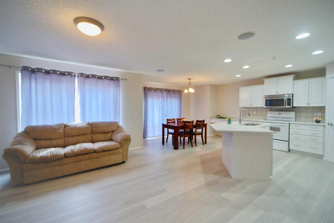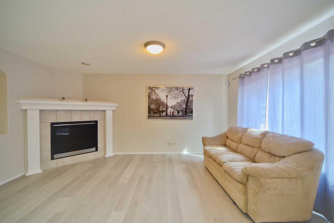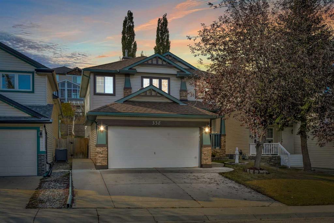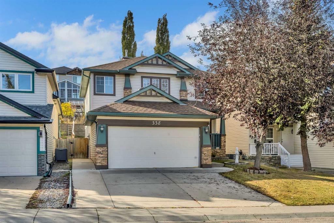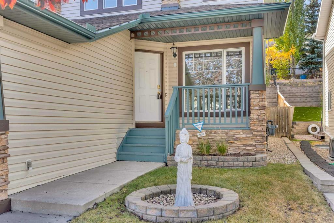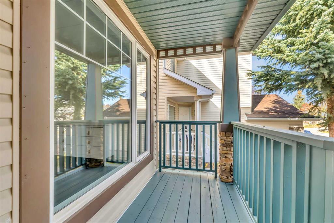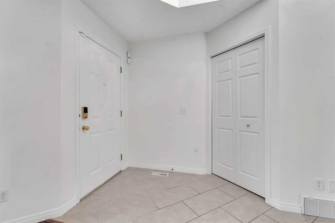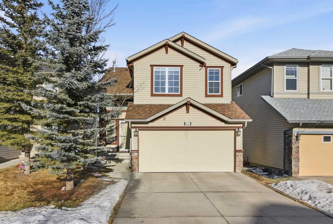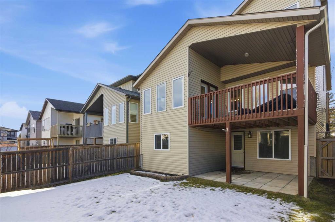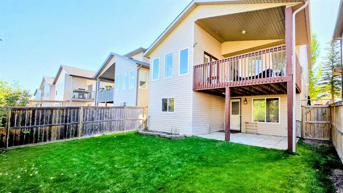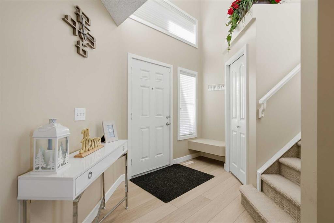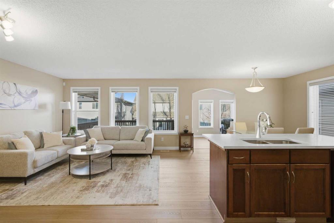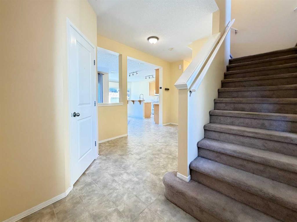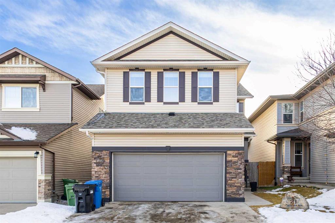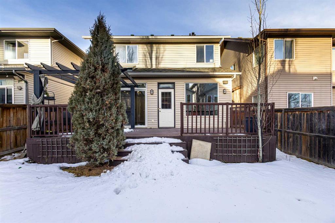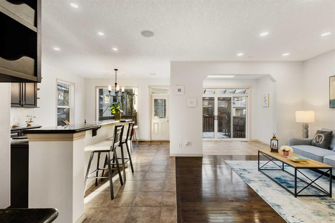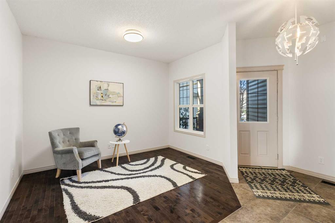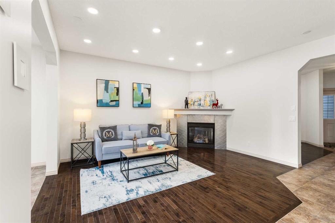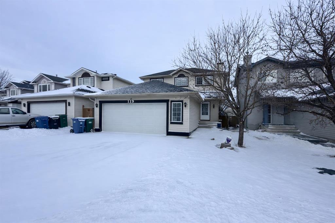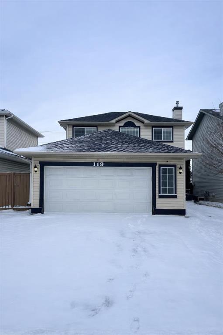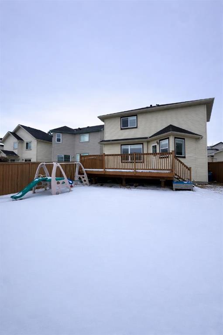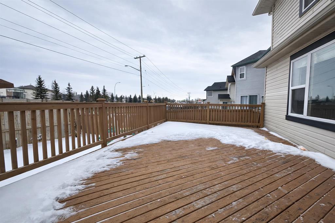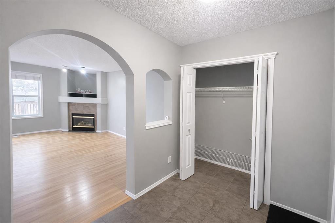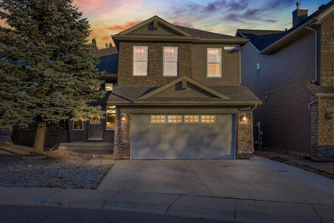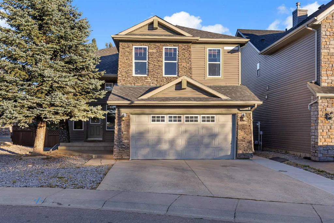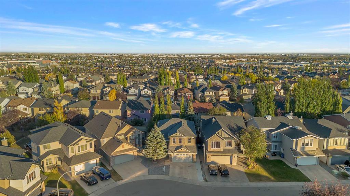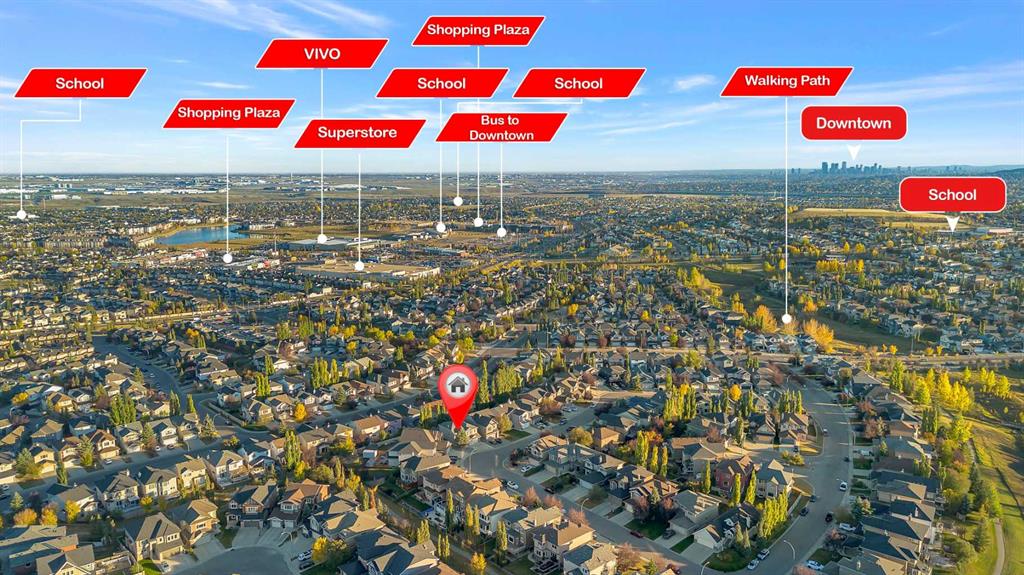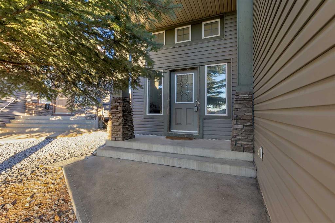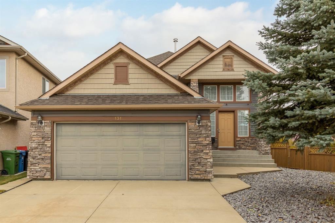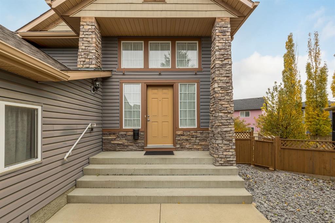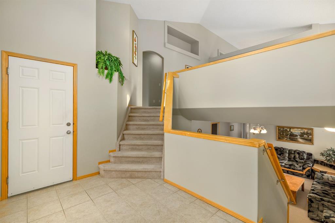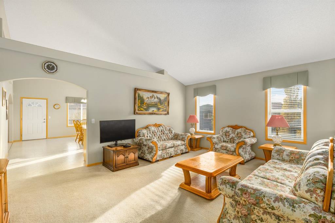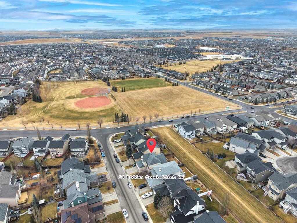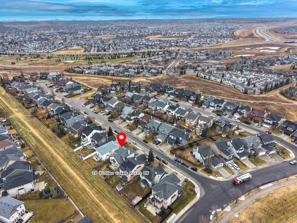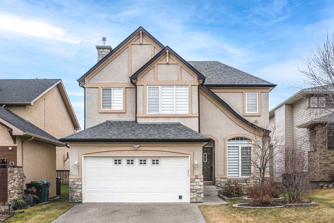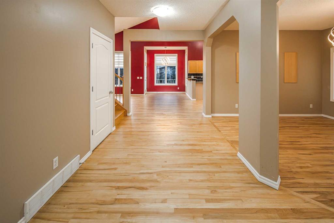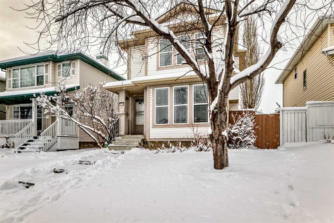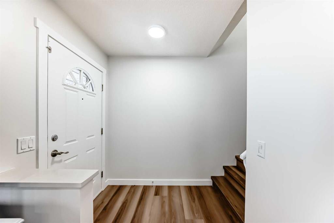191 Panamount Heights NW
Calgary T3K 5T3
MLS® Number: A2268005
$ 635,000
5
BEDROOMS
3 + 1
BATHROOMS
1,684
SQUARE FEET
2003
YEAR BUILT
Located on a quiet street in Panorama Hills, this 2-storey home offers a functional layout with five bedrooms plus an upper office and a fully finished basement with a side entrance. The main floor stands out with a larger kitchen than many homes in this price range, offering an induction cooktop, plenty of counter space, a pantry, and a dining area that opens directly to the backyard deck. The living area is open and comfortable with a fireplace, and the main floor also includes laundry and a half bathroom. Upstairs, the primary bedroom features a walk-in closet and 4-piece ensuite, along with three additional bedrooms and a full bathroom, plus a dedicated office for work or study. The fully finished basement adds a large rec room, a fifth bedroom, a full bathroom, storage, and a convenient separate side entrance. The backyard includes a deck and the home has an attached front garage. Close to schools, shopping, parks, and commuter routes, this home offers space, flexibility, and a great family-focused layout. Come see the potential it offers.
| COMMUNITY | Panorama Hills |
| PROPERTY TYPE | Detached |
| BUILDING TYPE | House |
| STYLE | 2 Storey |
| YEAR BUILT | 2003 |
| SQUARE FOOTAGE | 1,684 |
| BEDROOMS | 5 |
| BATHROOMS | 4.00 |
| BASEMENT | Full |
| AMENITIES | |
| APPLIANCES | Built-In Oven, Built-In Range, Built-In Refrigerator, Dishwasher, Range Hood, Washer/Dryer Stacked |
| COOLING | None |
| FIREPLACE | Gas |
| FLOORING | Carpet, Vinyl |
| HEATING | Forced Air, Natural Gas |
| LAUNDRY | In Hall, Main Level |
| LOT FEATURES | City Lot, Irregular Lot |
| PARKING | Double Garage Attached |
| RESTRICTIONS | None Known |
| ROOF | Asphalt Shingle |
| TITLE | Fee Simple |
| BROKER | eXp Realty |
| ROOMS | DIMENSIONS (m) | LEVEL |
|---|---|---|
| 4pc Bathroom | 8`9" x 5`0" | Basement |
| Bedroom | 11`8" x 9`3" | Basement |
| Game Room | 16`1" x 16`7" | Basement |
| 2pc Bathroom | 7`0" x 2`11" | Main |
| Dining Room | 11`4" x 7`11" | Main |
| Kitchen | 11`6" x 15`4" | Main |
| Laundry | 6`1" x 6`4" | Main |
| Living Room | 13`8" x 16`3" | Main |
| 4pc Bathroom | 7`11" x 5`1" | Upper |
| 4pc Ensuite bath | 7`6" x 4`11" | Upper |
| Bedroom | 10`2" x 10`11" | Upper |
| Bedroom | 12`0" x 9`2" | Upper |
| Bedroom | 9`0" x 11`5" | Upper |
| Office | 5`6" x 12`0" | Upper |
| Bedroom - Primary | 12`0" x 12`5" | Upper |

