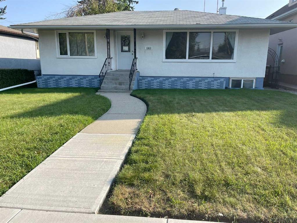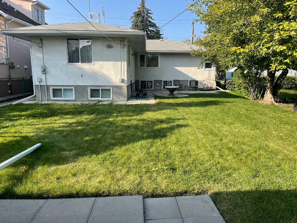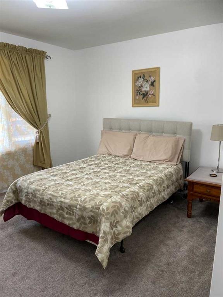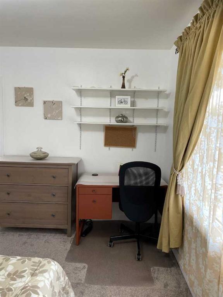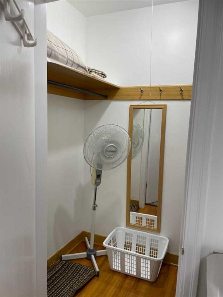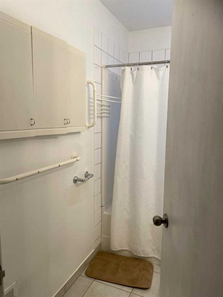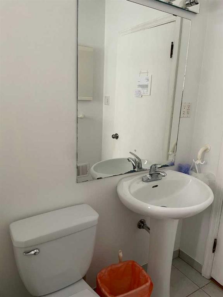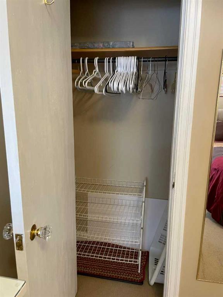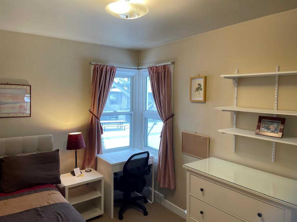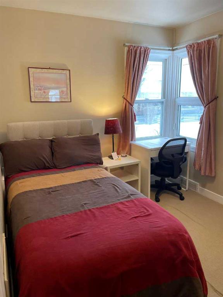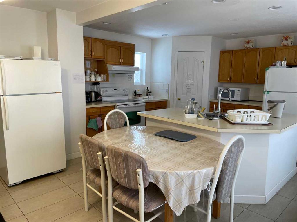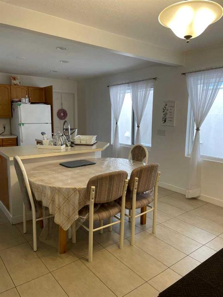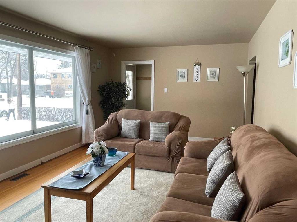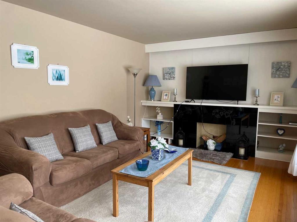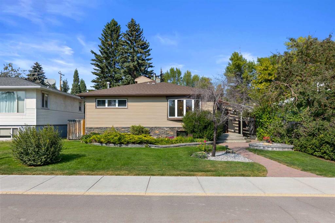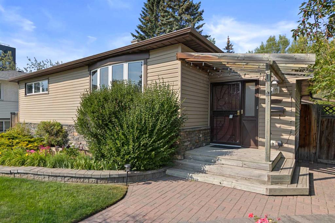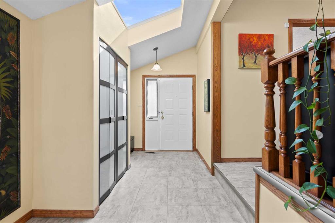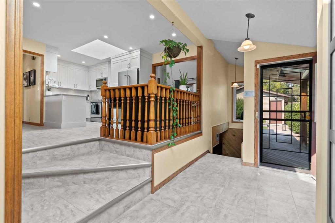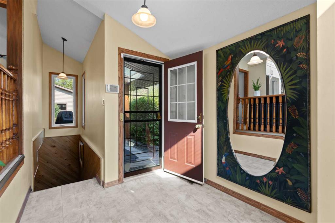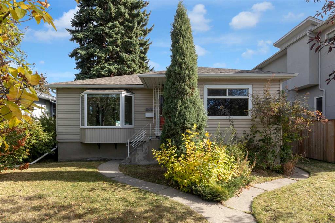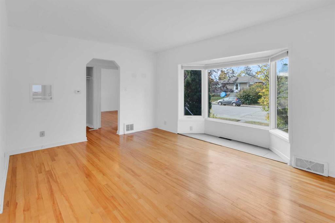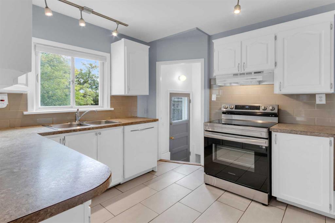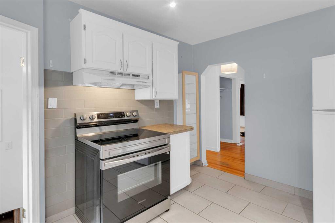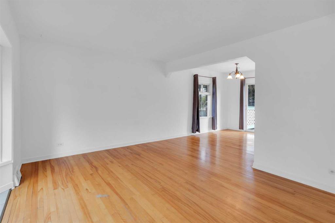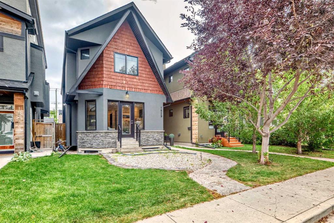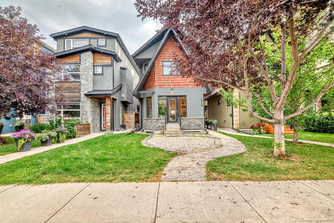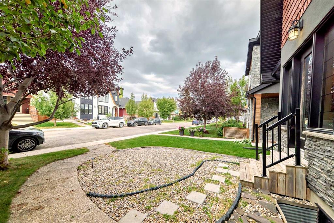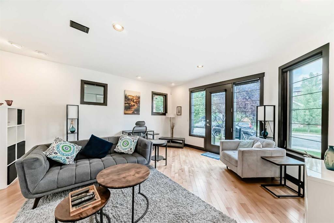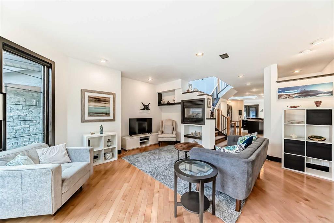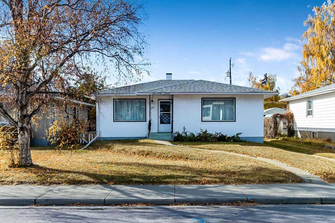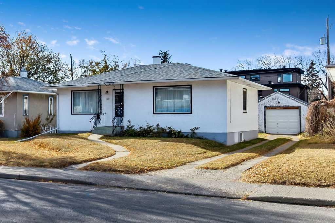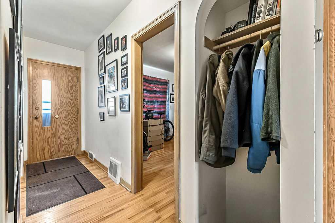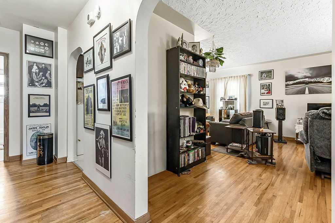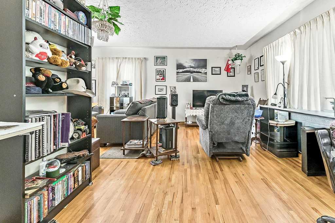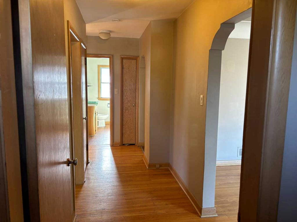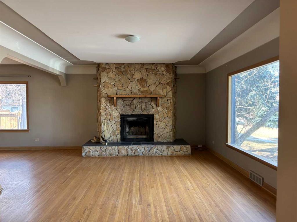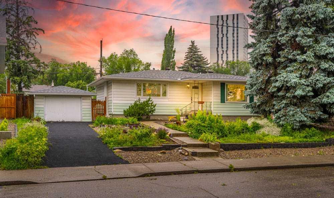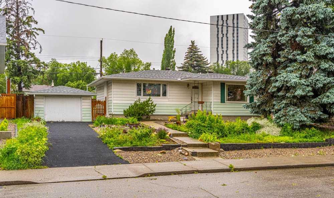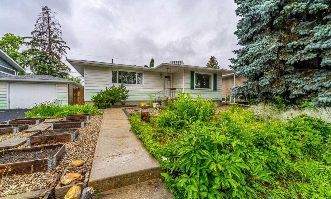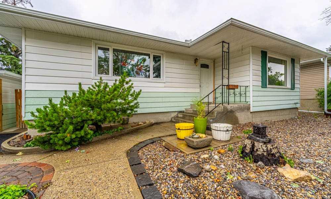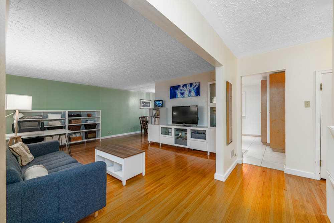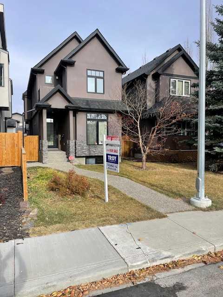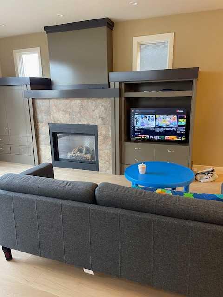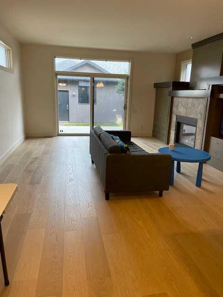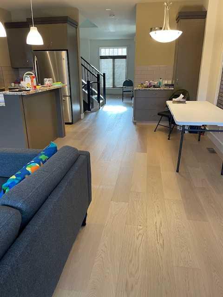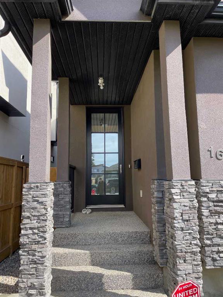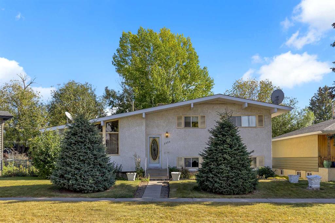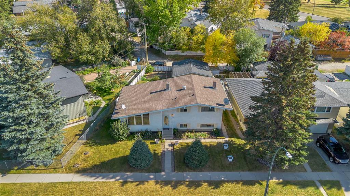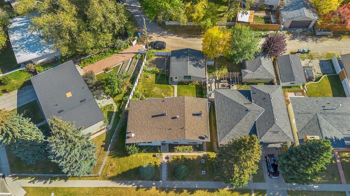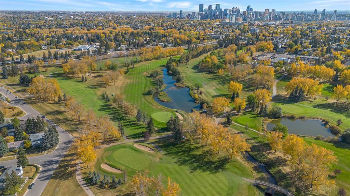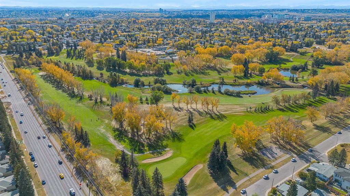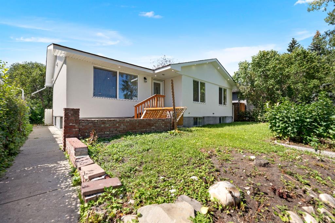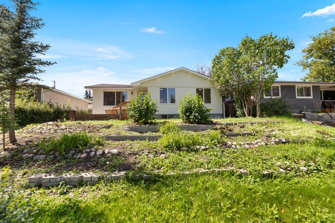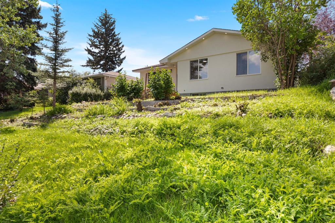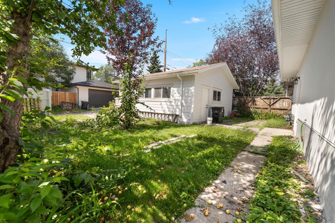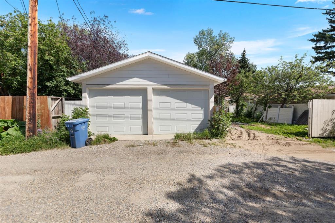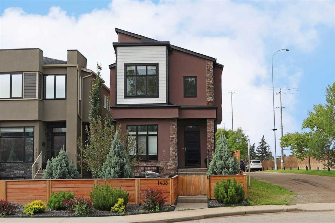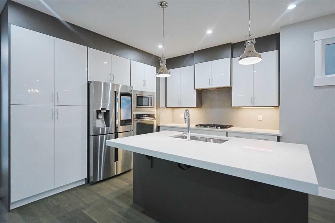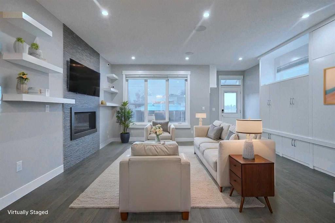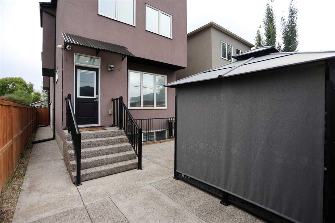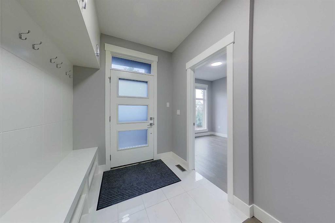1913 24 Avenue NW
Calgary T2M1Z4
MLS® Number: A2254712
$ 849,000
6
BEDROOMS
3 + 0
BATHROOMS
1,468
SQUARE FEET
1951
YEAR BUILT
Prime Investor Alert: Cash Flow & Development Potential in Capitol Hill - Instant Cash Flow with unrivaled potential and Unbeatable location!! Secure your stake in Calgary's burgeoning real estate market with this phenomenal bungalow in highly coveted Capitol Hill. This isn't just acquiring a home; it's securing a proven income-generating machine that immediately yields exceptional returns while simultaneously offering massive future upside. Step into immediate profitability! The existing six-bedroom configuration, complete with a finished basement, is currently generating a remarkable $4,000.00 per month in rental revenue—a robust cash flow that covers your costs from day one. The demand for this address is unparalleled; you'll enjoy a steady, high-quality stream of tenants eager for the tranquility of Capitol Hill, all while being just steps away from two of Calgary's most prestigious post-secondary institutions: the University of Calgary (U of C) and SAIT. Crucially, the long-term value is locked in the land. The savvy current owner has already invested in the future by completing three distinct sets of development permit drawings. This preparation allows the next owner to immediately choose their ideal exit strategy, whether it be an infill, duplex, or a fully legalized multi-suite conversion, maximizing the return on investment (all subject to municipal by-laws). This property is perfectly positioned for the investor looking for the rare combination of strong current cash flow and significant future appreciation. This is a Priced to SELL opportunity—a chance to own a true piece of Calgary's future. Don't delay - contact us today to unlock the full development and financial potential this property holds!. 24th Avenue has special zoning and the City will allow 3 storey multi-family buildings/ apartments. Priced to SELL - CALL TODAY!
| COMMUNITY | Banff Trail |
| PROPERTY TYPE | Detached |
| BUILDING TYPE | House |
| STYLE | Bungalow |
| YEAR BUILT | 1951 |
| SQUARE FOOTAGE | 1,468 |
| BEDROOMS | 6 |
| BATHROOMS | 3.00 |
| BASEMENT | Full |
| AMENITIES | |
| APPLIANCES | Dishwasher, Electric Stove, Microwave, Microwave Hood Fan, Refrigerator, See Remarks, Stove(s) |
| COOLING | Central Air |
| FIREPLACE | N/A |
| FLOORING | Ceramic Tile, Hardwood, Vinyl, Vinyl Plank |
| HEATING | Forced Air, See Remarks |
| LAUNDRY | Laundry Room, Lower Level, See Remarks, Upper Level |
| LOT FEATURES | Back Lane, Landscaped, Level, Rectangular Lot, Treed |
| PARKING | Double Garage Detached |
| RESTRICTIONS | None Known |
| ROOF | Asphalt Shingle |
| TITLE | Fee Simple |
| BROKER | CIR Realty |
| ROOMS | DIMENSIONS (m) | LEVEL |
|---|---|---|
| Furnace/Utility Room | 43`0" x 31`2" | Basement |
| Living Room | 62`0" x 34`5" | Basement |
| Bedroom | 36`5" x 31`6" | Basement |
| Bedroom | 34`5" x 26`7" | Basement |
| Bedroom | 43`0" x 27`11" | Basement |
| 3pc Bathroom | 26`3" x 24`11" | Basement |
| 4pc Bathroom | 31`6" x 13`6" | Basement |
| Kitchen | 52`6" x 36`5" | Basement |
| Dining Room | 46`3" x 26`3" | Main |
| Living Room | 70`10" x 39`0" | Main |
| Kitchen | 46`3" x 39`4" | Main |
| 4pc Bathroom | 25`11" x 13`5" | Main |
| Bedroom - Primary | 46`3" x 37`9" | Main |
| Bedroom | 34`5" x 32`2" | Main |
| Bedroom | 37`5" x 28`6" | Main |

