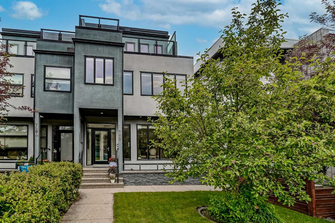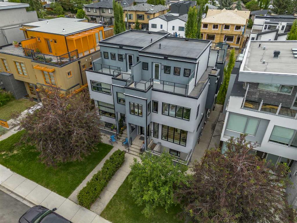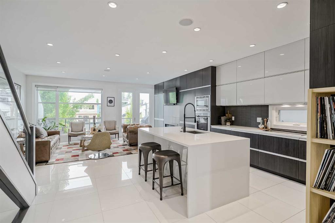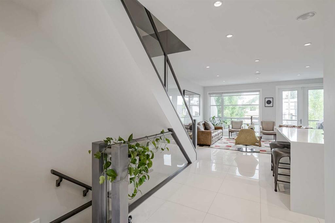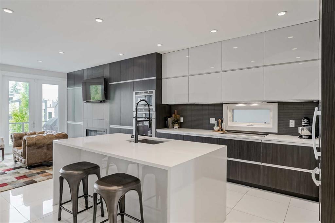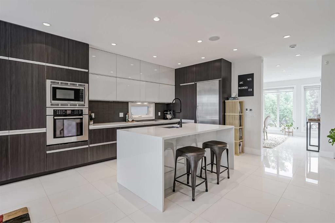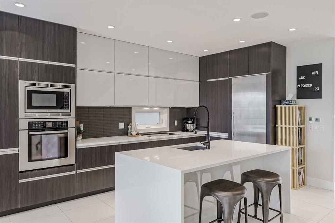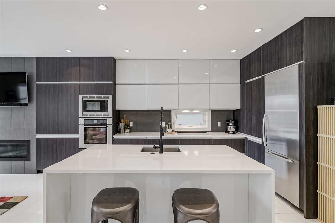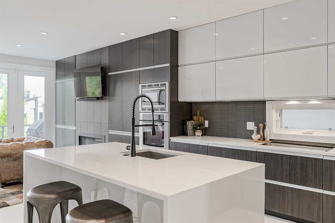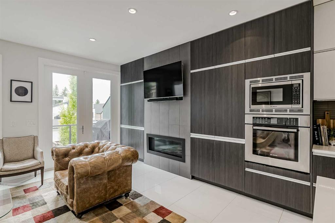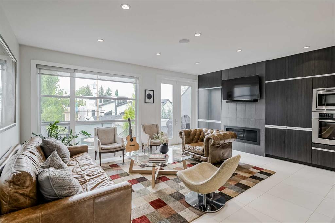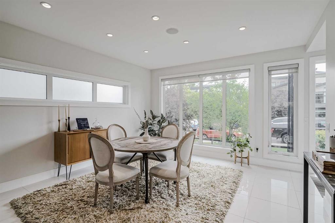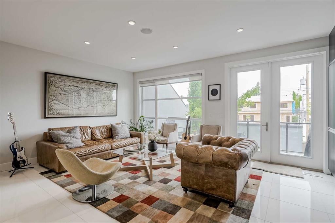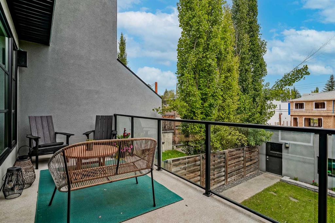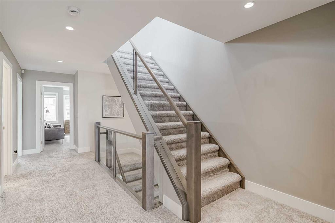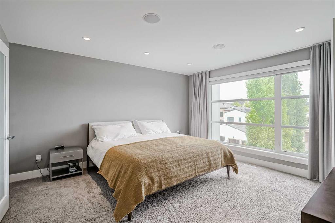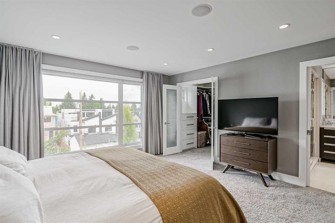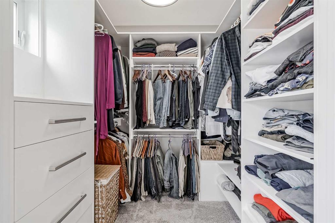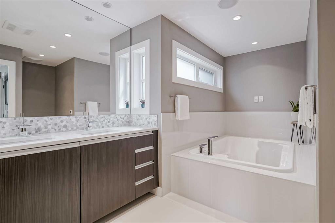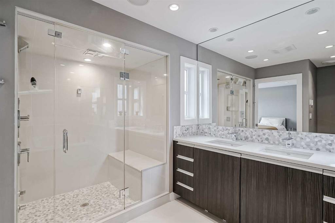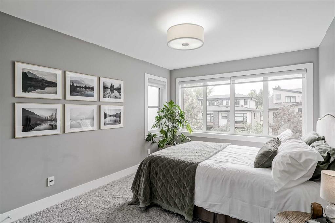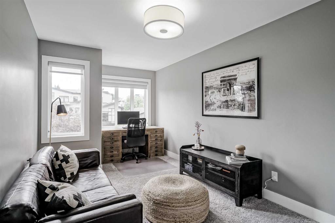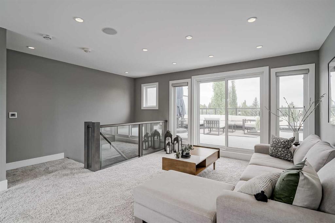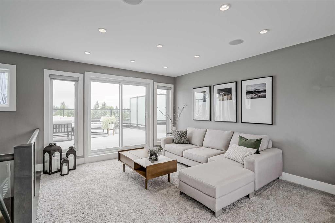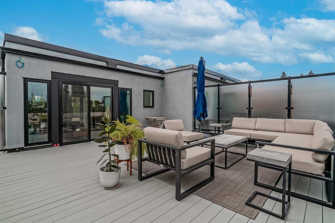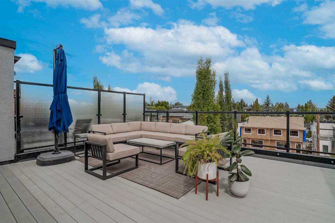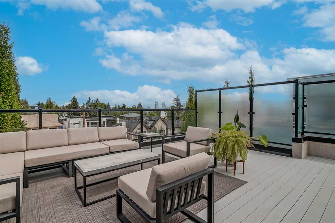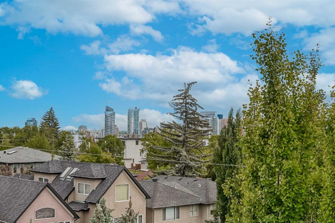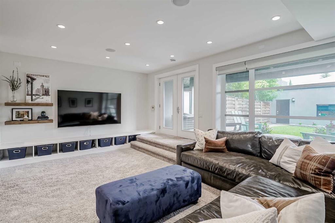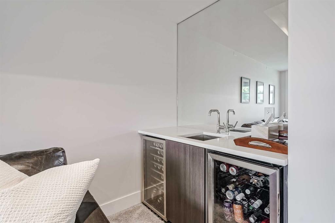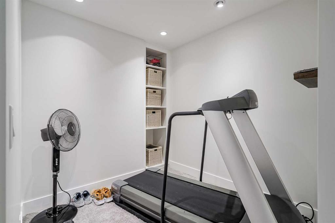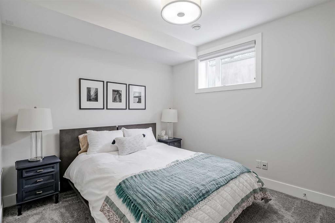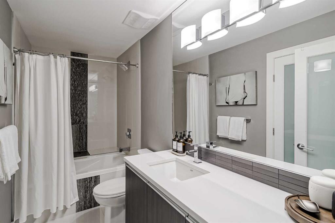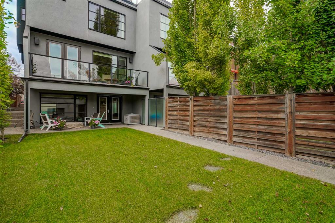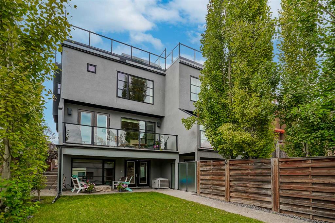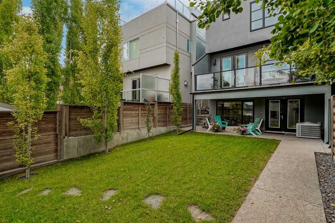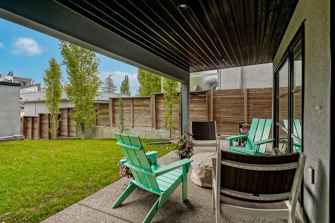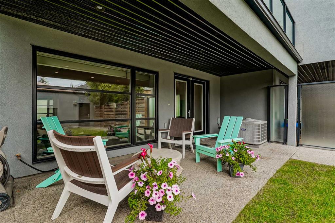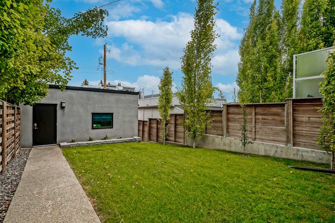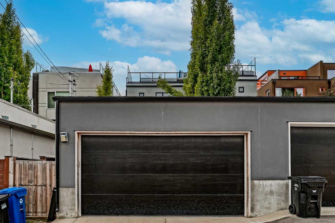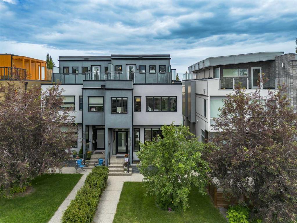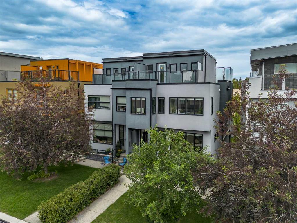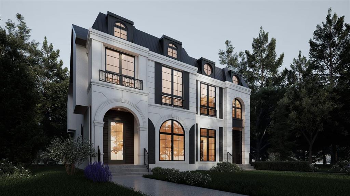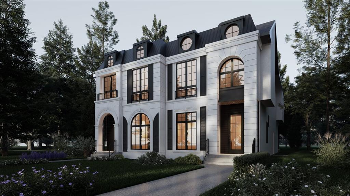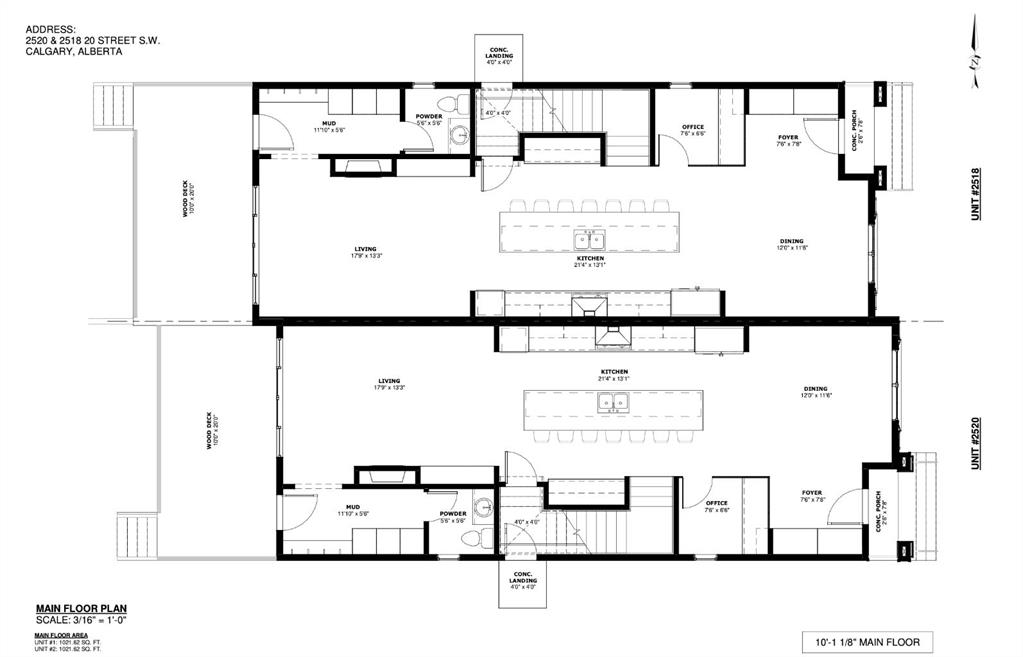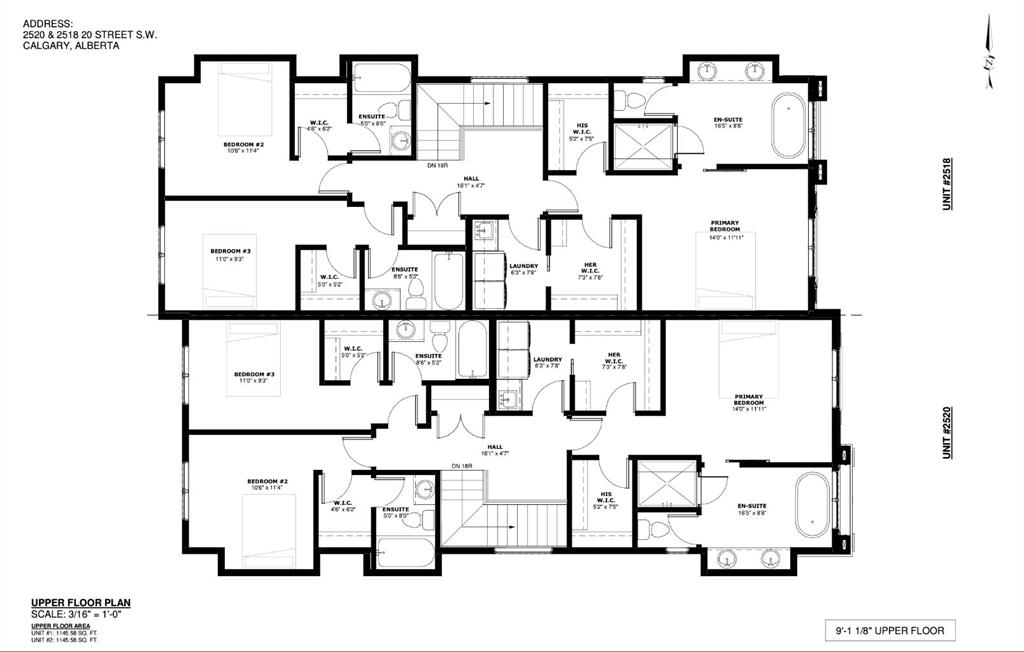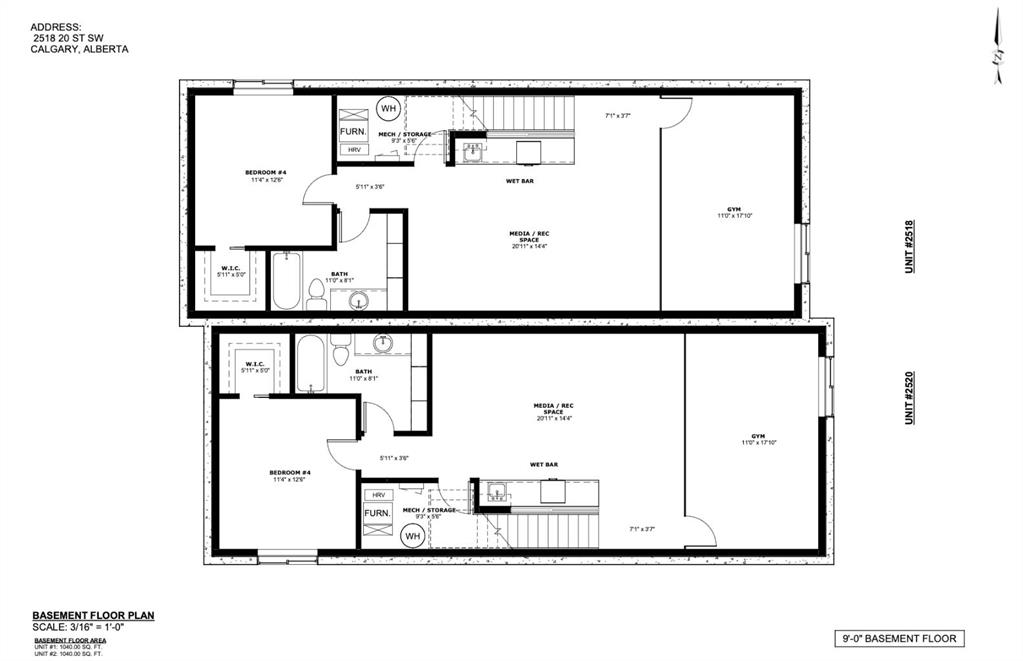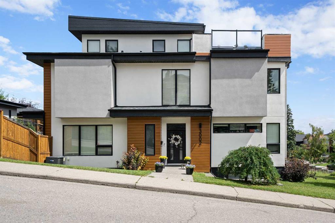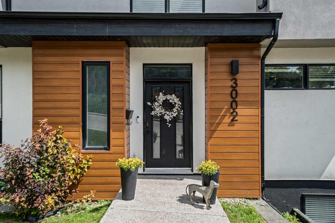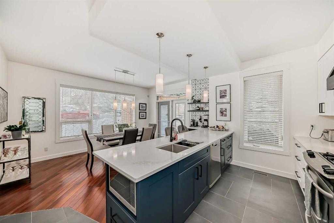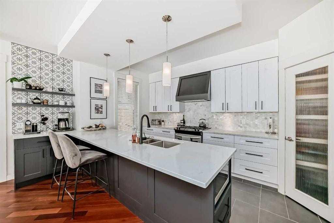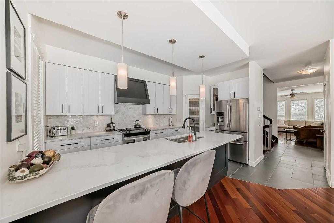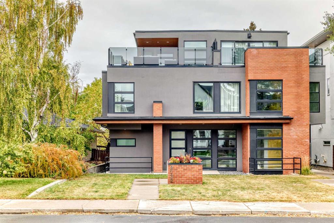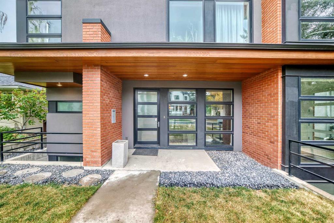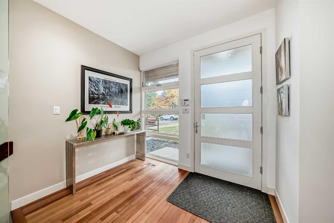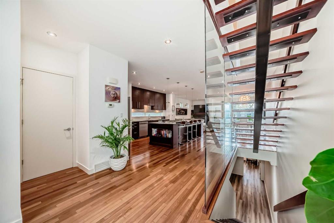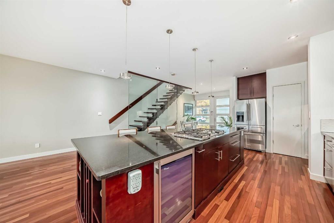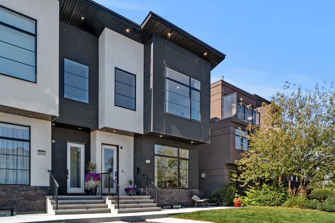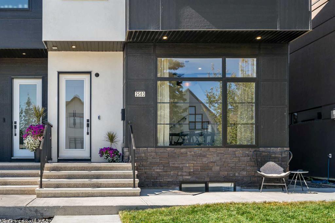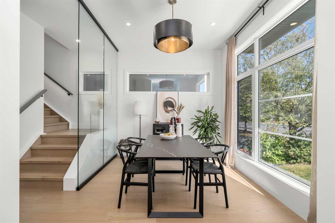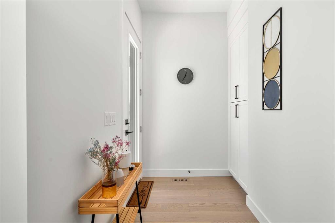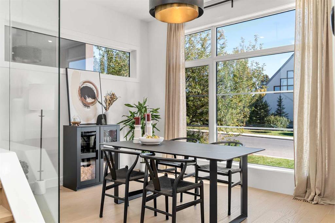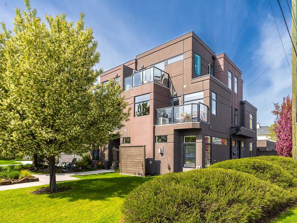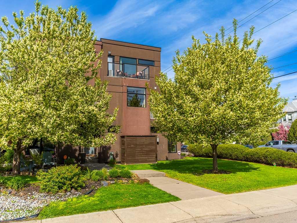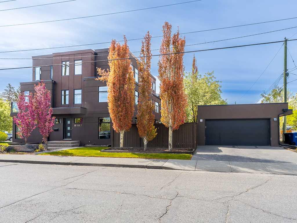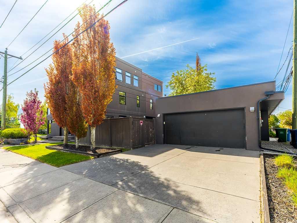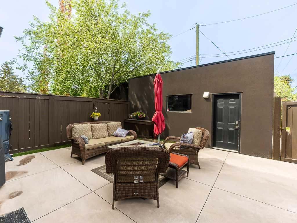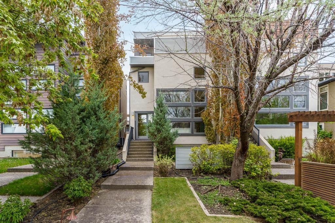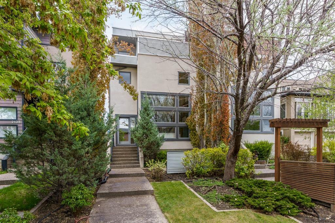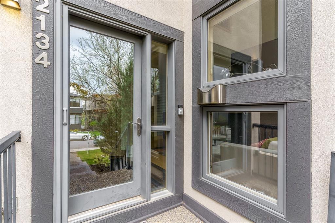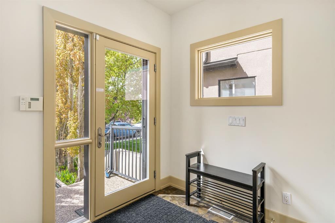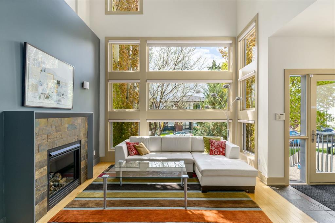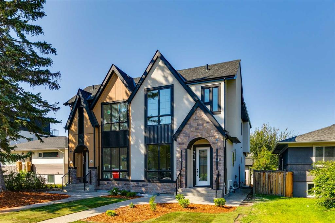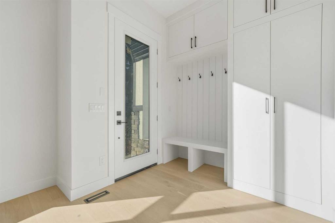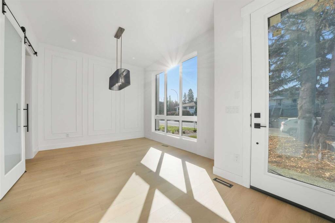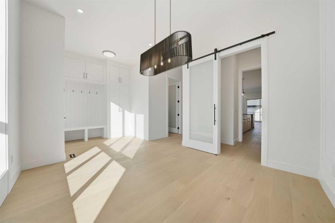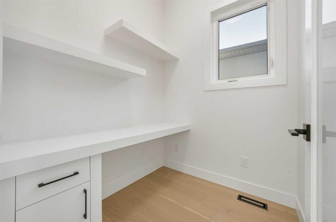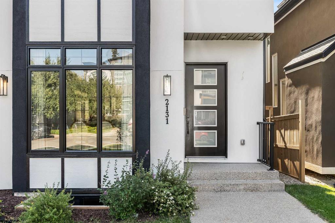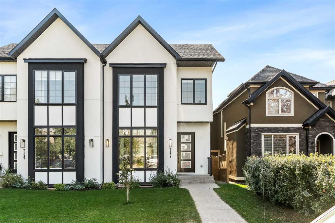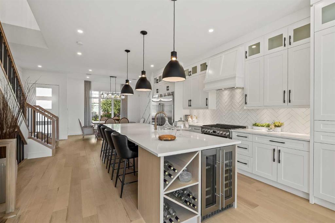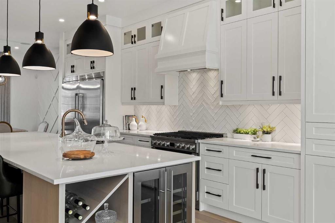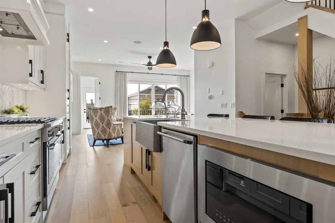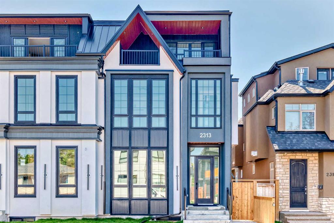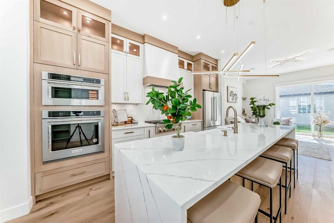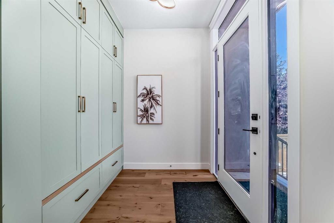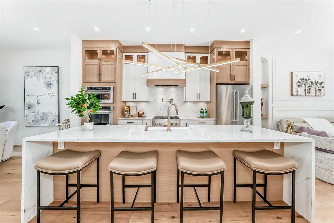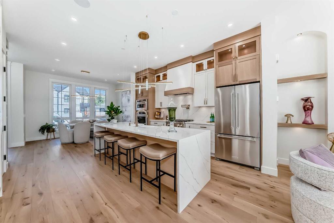1928 27 Avenue SW
Calgary T2T 1H3
MLS® Number: A2264023
$ 1,125,000
4
BEDROOMS
4 + 1
BATHROOMS
2,311
SQUARE FEET
2010
YEAR BUILT
Step into sleek, modern luxury with this stunning custom-built home where crisp, clean lines and high-end finishes create a show-stopping impression inside and out. The main floor features a striking 24x24 tile throughout and an open-concept layout drenched in natural light from oversized, metal-clad windows. The chef-inspired European kitchen is a true centerpiece—complete with quartz countertops, a waterfall island, and premium Bosch & Miele appliances. Entertain in style, and don’t miss the jaw-dropping 2-piece powder room—guests will talk about it long after they leave! Upstairs, you’ll find two spacious bedrooms, a full laundry room, and a breathtaking primary retreat. Wake up to panoramic city views from bed, then indulge in your spa-like ensuite featuring a double vanity, oversized jetted tub, custom steam & rain shower with body jets, and heated tile floors. A custom walk-in closet completes the dream. The third-floor bonus room offers an additional oasis with even more incredible city views and a sunny south-facing balcony—plus, yes, there’s a bathroom on every level! The walkout basement is equally impressive, boasting in-floor heating beneath plush carpeting, a cozy fourth bedroom, a den, a beautifully finished storage area, and a rec room/TV area complete with a full bar—perfect for game nights and movie marathons
| COMMUNITY | South Calgary |
| PROPERTY TYPE | Semi Detached (Half Duplex) |
| BUILDING TYPE | Duplex |
| STYLE | 3 Storey, Side by Side |
| YEAR BUILT | 2010 |
| SQUARE FOOTAGE | 2,311 |
| BEDROOMS | 4 |
| BATHROOMS | 5.00 |
| BASEMENT | Finished, Full, Walk-Up To Grade |
| AMENITIES | |
| APPLIANCES | Built-In Oven, Dryer, Electric Cooktop, Garage Control(s), Microwave, Range Hood, Refrigerator, Washer, Window Coverings |
| COOLING | Central Air |
| FIREPLACE | Gas |
| FLOORING | Carpet, Tile |
| HEATING | In Floor, Forced Air, Natural Gas |
| LAUNDRY | Upper Level |
| LOT FEATURES | Back Lane, See Remarks, Views |
| PARKING | Double Garage Detached |
| RESTRICTIONS | None Known |
| ROOF | Membrane, Rubber |
| TITLE | Fee Simple |
| BROKER | eXp Realty |
| ROOMS | DIMENSIONS (m) | LEVEL |
|---|---|---|
| 4pc Bathroom | Basement | |
| Bedroom | 10`3" x 11`5" | Basement |
| Game Room | 19`7" x 15`4" | Basement |
| 3pc Bathroom | Main | |
| Kitchen | 10`1" x 11`2" | Main |
| Living Room | 17`2" x 15`1" | Main |
| Dining Room | 15`11" x 10`2" | Main |
| Laundry | 6`2" x 4`1" | Second |
| 5pc Ensuite bath | Second | |
| Bedroom - Primary | 19`5" x 15`4" | Second |
| Bedroom | 16`3" x 9`3" | Second |
| Bedroom | 15`5" x 14`4" | Second |
| Bonus Room | 21`5" x 16`11" | Third |
| 2pc Bathroom | Third | |
| 4pc Bathroom | Upper |

