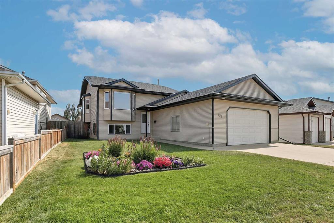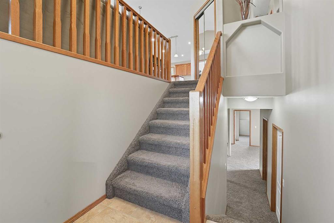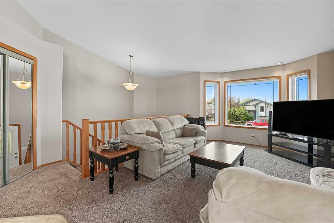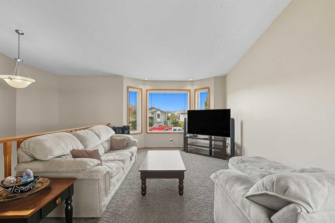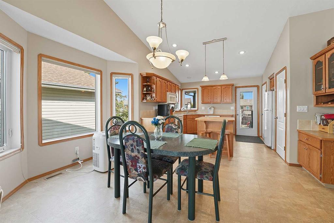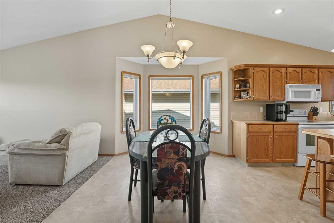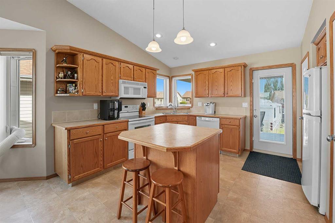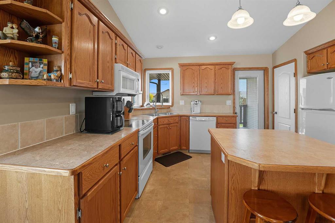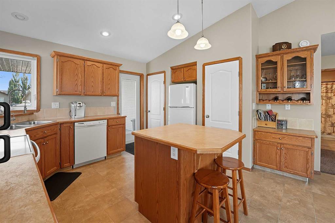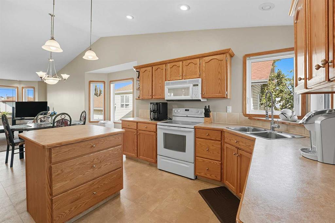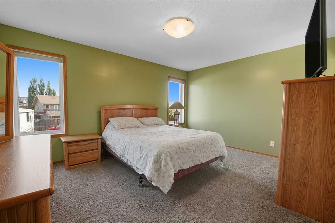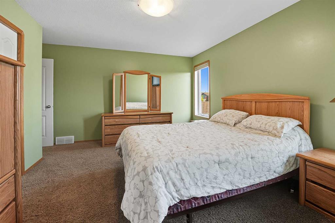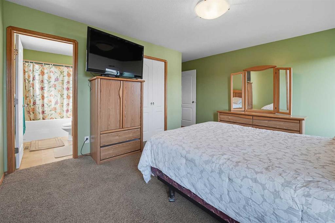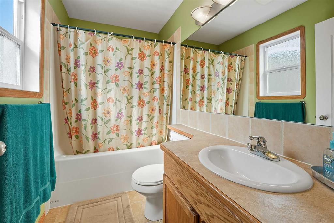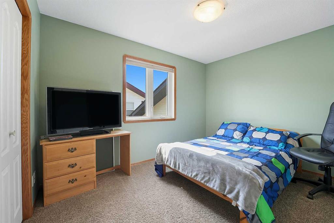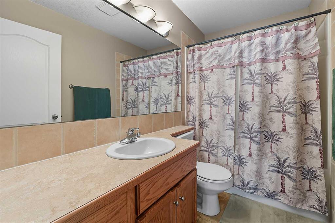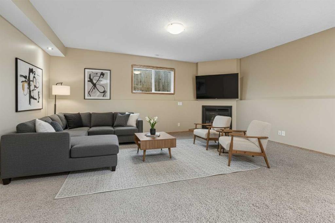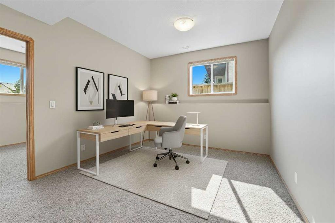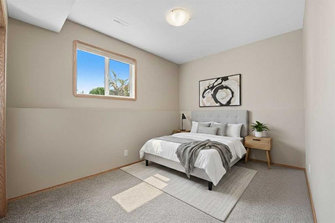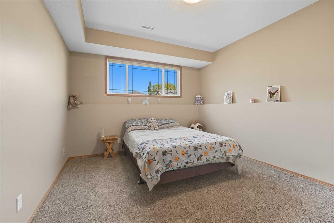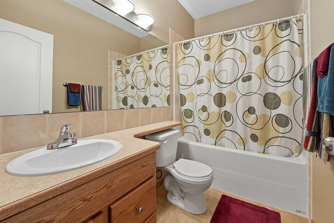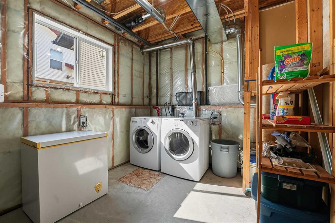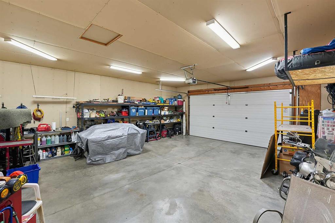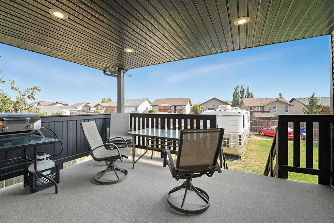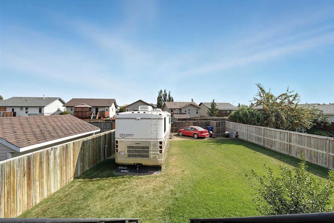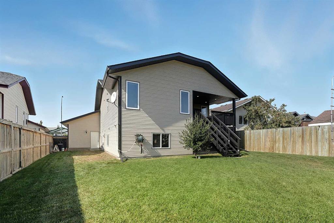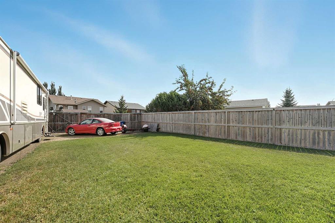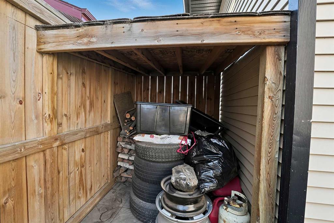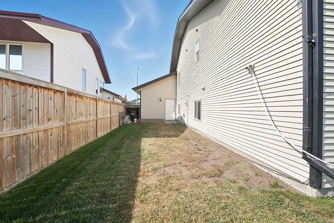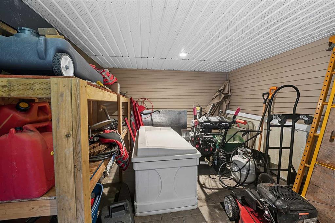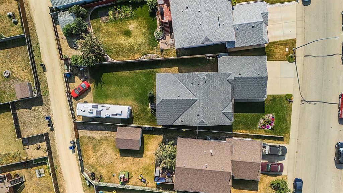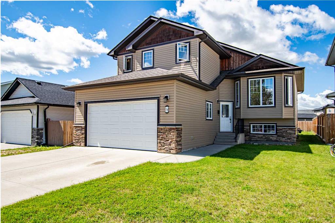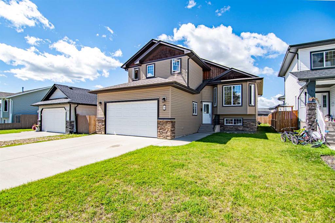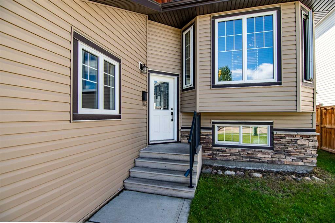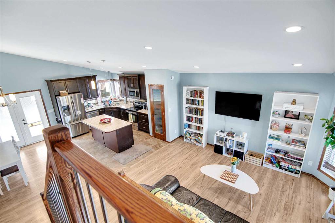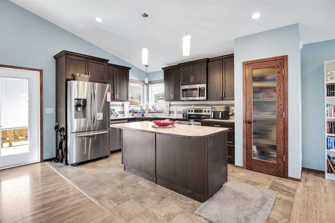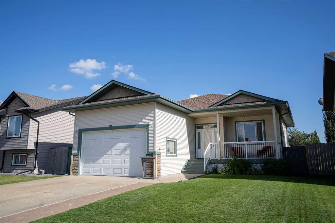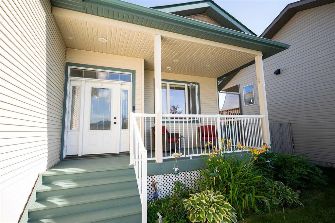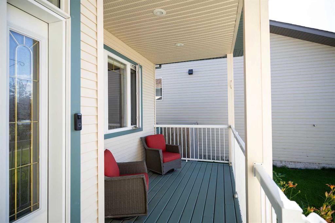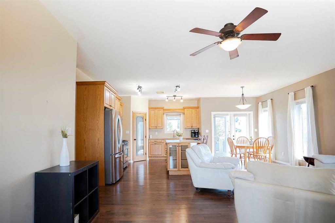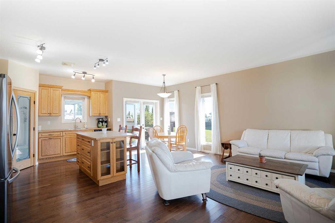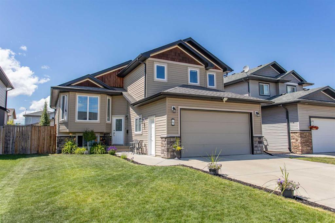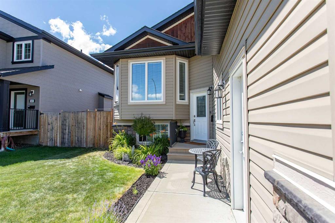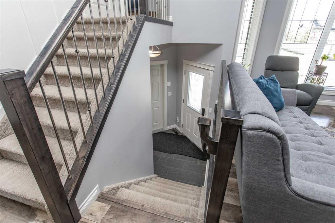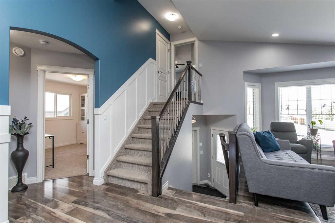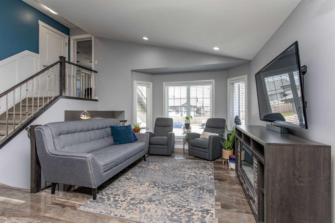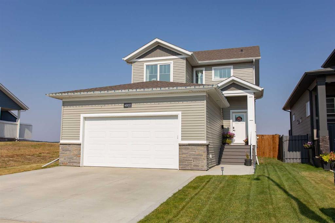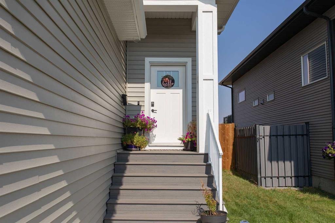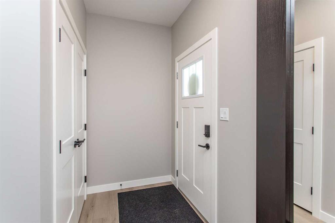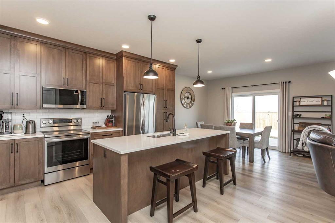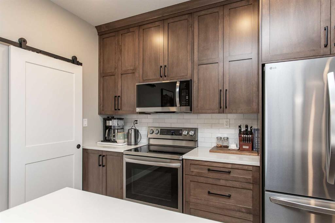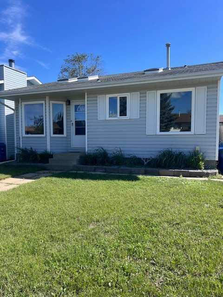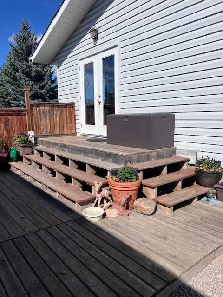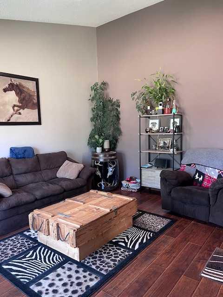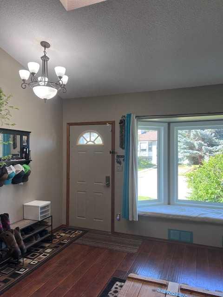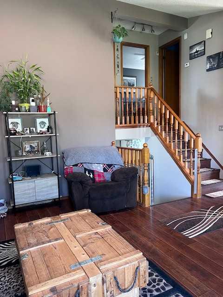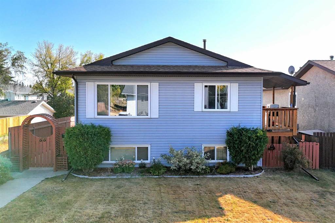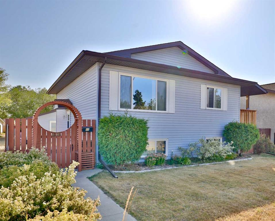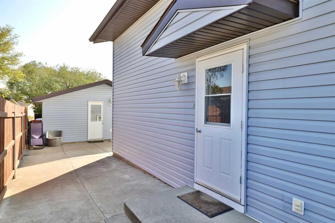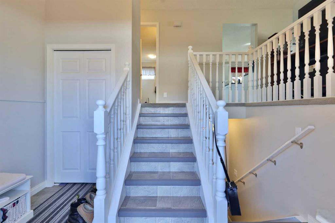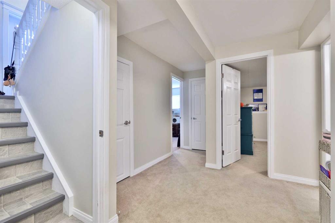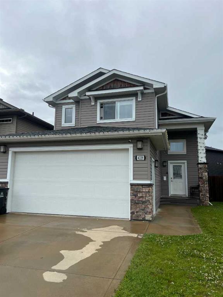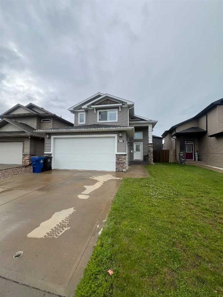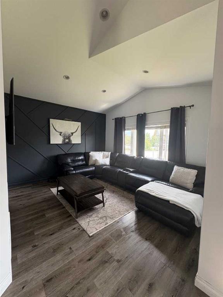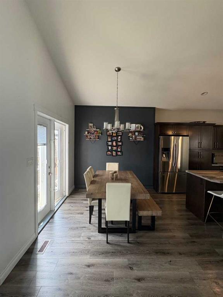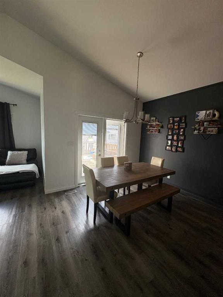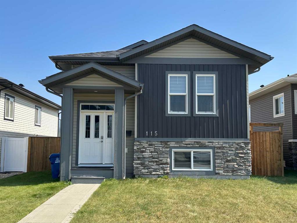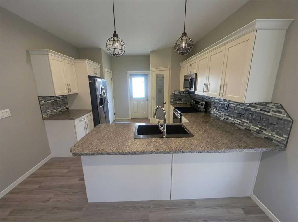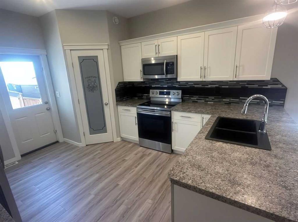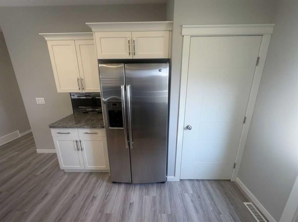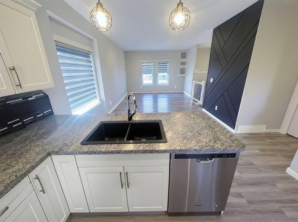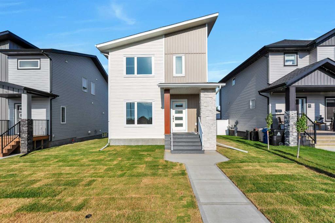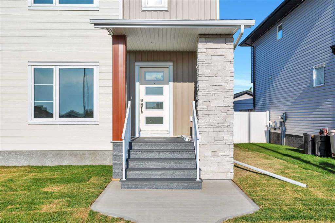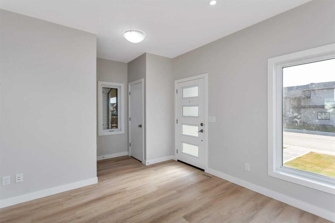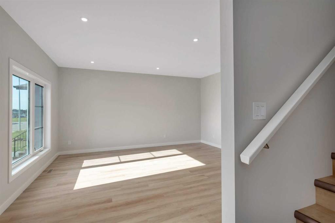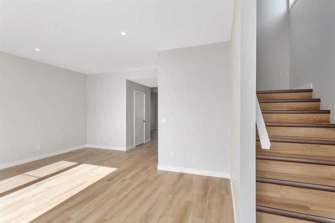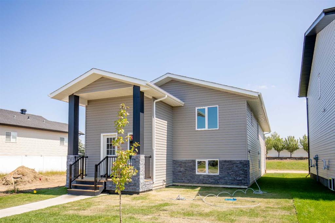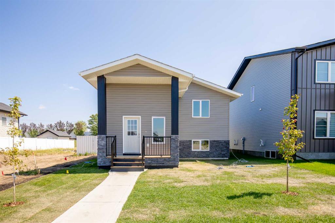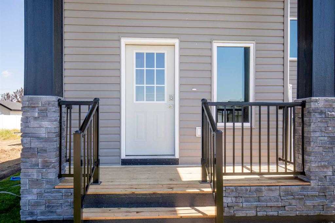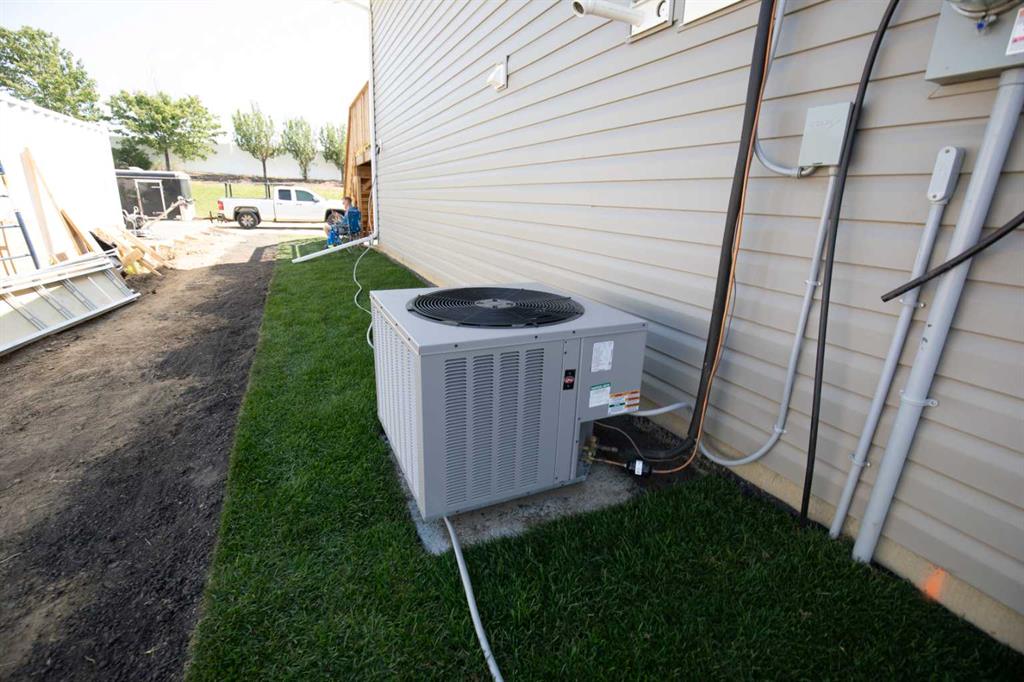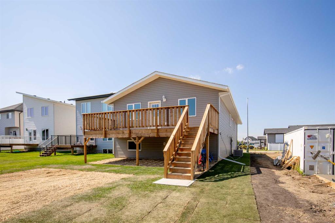193 Westgate Crescent
Blackfalds T4M 0J9
MLS® Number: A2256505
$ 469,900
4
BEDROOMS
3 + 0
BATHROOMS
1,223
SQUARE FEET
2004
YEAR BUILT
Original Owner ~ Immaculate Bi-Level in the growing Town of Blackfalds located on a large lot with an oversized 24x28 HEATED garage PLUS RV Parking! This well designed home boasts four spacious bedrooms and 3 bathrooms with functionality at the forefront. Entertaining is made easy with an open concept main floor featuring vaulted ceilings, a bright living room, large dining space and extremely functional kitchen with a centre island (three drawers), ample counter space and pantry. From the kitchen you can access the covered 10x14 deck (dura-deck) which overlooks the fantastic yard. The main floor is home to two large bedrooms including the primary suite equipped with a 4pc ensuite (jet tub!) and an oversized walk-in closetThe professionally developed basement offers 9 ft ceilings, functional in-floor heat, a gas fireplace, two large bedrooms, a 4pc bathroom and tons of storage space. This is a rare find ~ an oversized attached garage with 10 ft ceilings and 8 ft door with in-floor heat and access to the backyard which features enclosed storage under the deck finished with brick flooring, power & lights! Parking your RV is a breeze with a 20 ft rolling gate AND a 30 amp RV plug. Additional features & upgrades you don't want to miss: hot & cold taps in the garage & in the backyard, Low-E windows throughout, 5x6 wood shed w/ brick floor, HWT replaced in 2021, high end 30 year shingles replaced in 2018 and so much more. This move-in property offers the perfect blend of comfort and practicality ~ an absolute pleasure to view.
| COMMUNITY | Harvest Meadows |
| PROPERTY TYPE | Detached |
| BUILDING TYPE | House |
| STYLE | Bi-Level |
| YEAR BUILT | 2004 |
| SQUARE FOOTAGE | 1,223 |
| BEDROOMS | 4 |
| BATHROOMS | 3.00 |
| BASEMENT | Finished, Full |
| AMENITIES | |
| APPLIANCES | Dishwasher, Dryer, Electric Stove, Garage Control(s), Refrigerator, Washer, Window Coverings |
| COOLING | None |
| FIREPLACE | Family Room, Gas |
| FLOORING | Carpet, Linoleum |
| HEATING | In Floor, Forced Air |
| LAUNDRY | In Basement |
| LOT FEATURES | Back Lane, Back Yard, Landscaped |
| PARKING | Double Garage Attached, Garage Faces Front, Heated Garage, Oversized |
| RESTRICTIONS | None Known |
| ROOF | Asphalt Shingle |
| TITLE | Fee Simple |
| BROKER | Century 21 Maximum |
| ROOMS | DIMENSIONS (m) | LEVEL |
|---|---|---|
| Game Room | 28`4" x 21`9" | Basement |
| Bedroom | 14`3" x 9`1" | Basement |
| Bedroom | 11`6" x 13`7" | Basement |
| 4pc Bathroom | 9`5" x 5`3" | Basement |
| Furnace/Utility Room | 8`9" x 13`5" | Basement |
| Living Room | 15`6" x 14`11" | Main |
| Kitchen | 13`8" x 11`6" | Main |
| Kitchen | 16`1" x 9`0" | Main |
| Bedroom - Primary | 15`0" x 14`11" | Main |
| Walk-In Closet | 6`2" x 8`6" | Main |
| 4pc Ensuite bath | 4`11" x 8`6" | Main |
| Bedroom | 9`4" x 12`1" | Main |
| 4pc Bathroom | 9`0" x 5`1" | Main |

