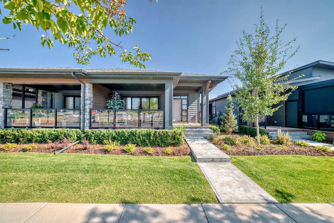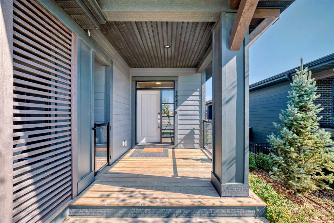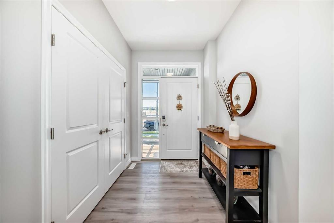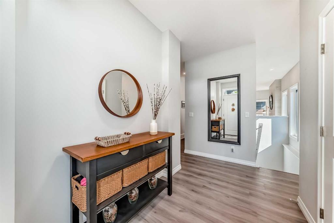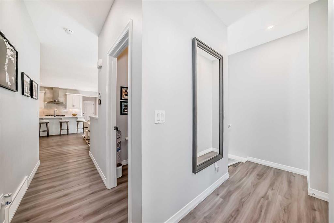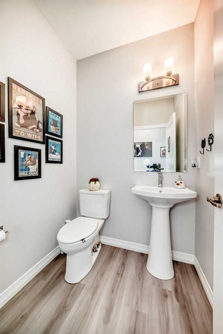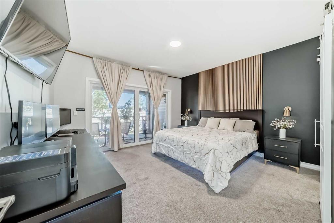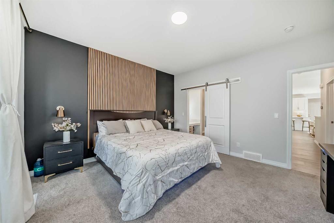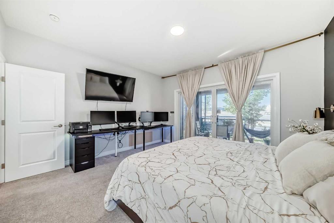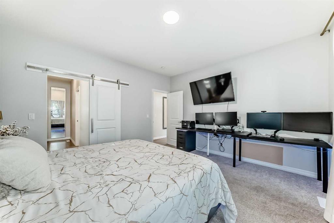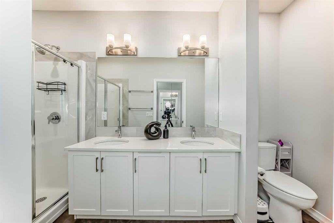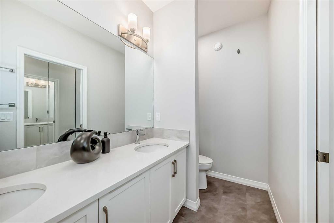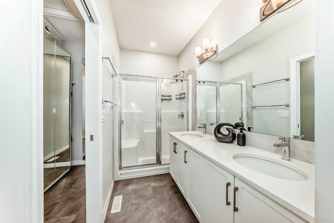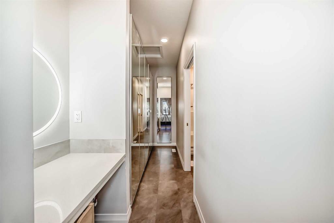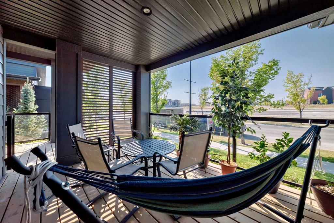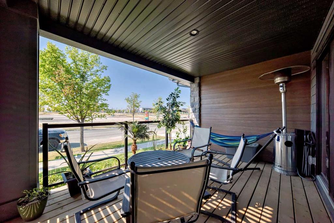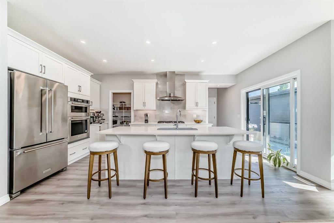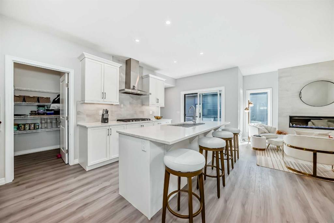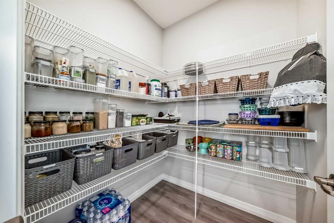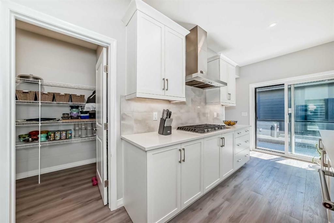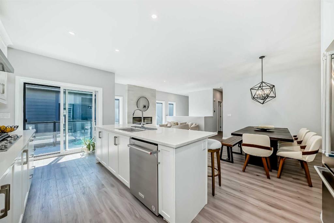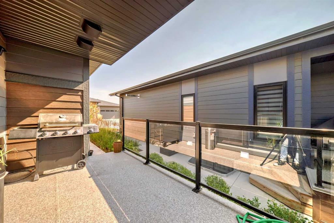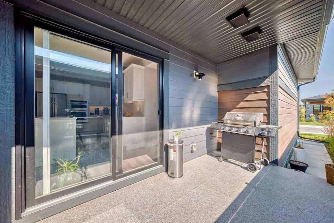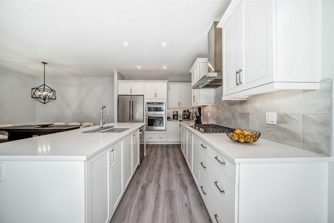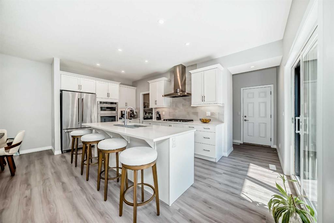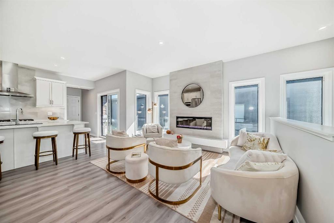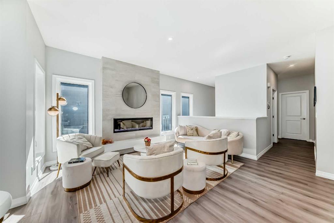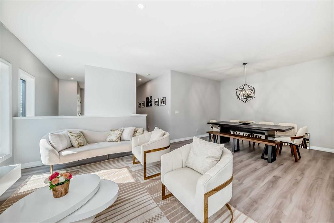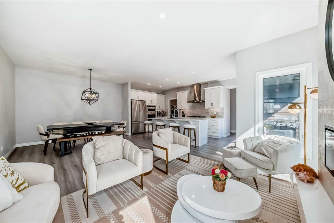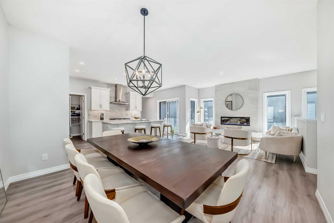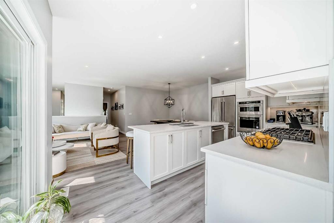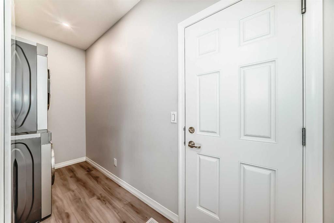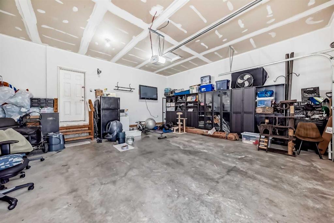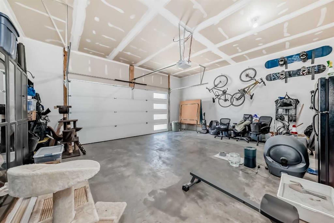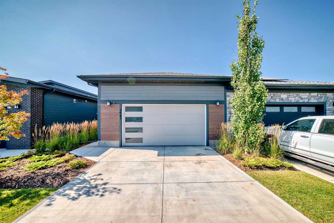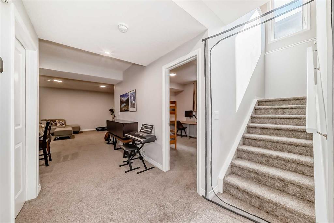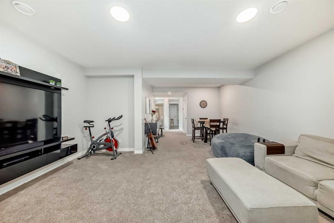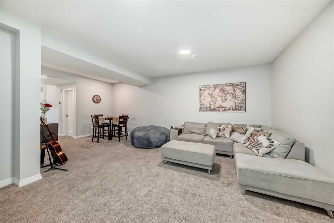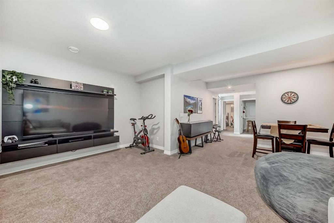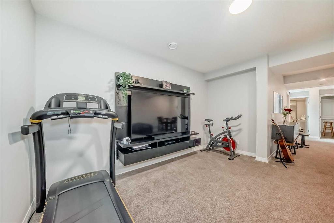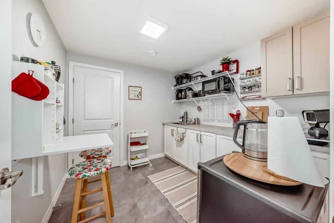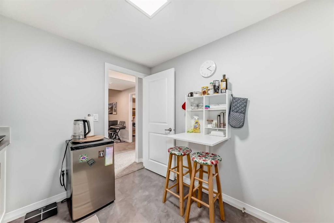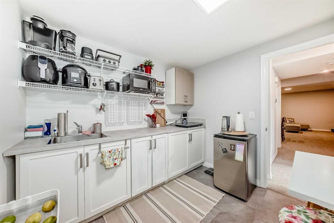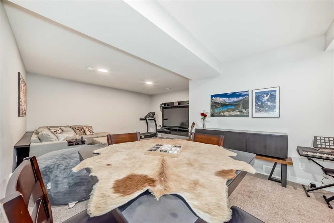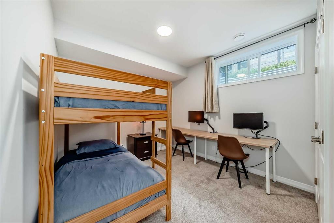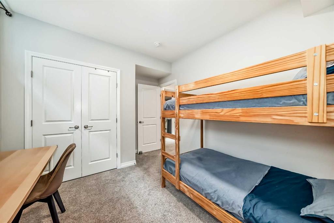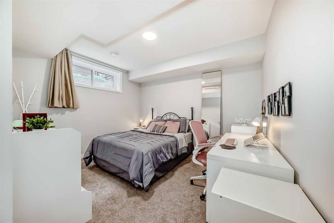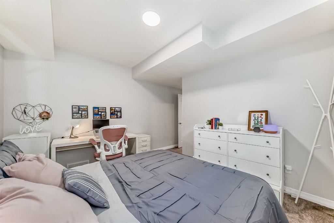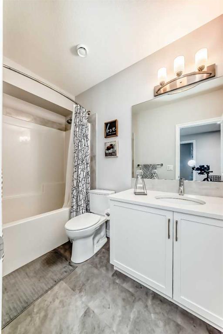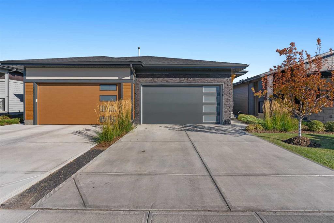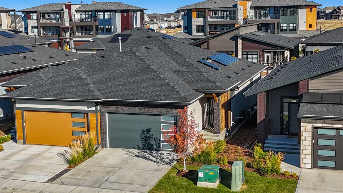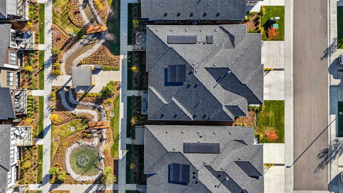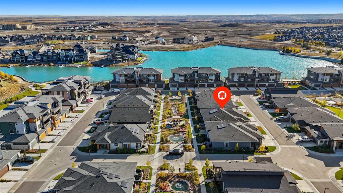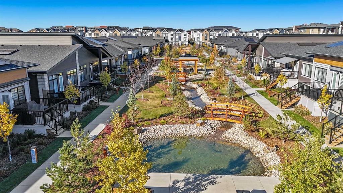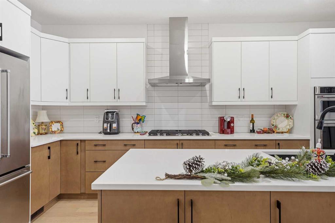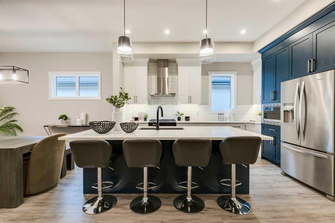1941 Mahogany Boulevard SE
Calgary T3M 3P4
MLS® Number: A2256894
$ 899,999
3
BEDROOMS
2 + 1
BATHROOMS
1,228
SQUARE FEET
2022
YEAR BUILT
Welcome to The Streams—Mahogany’s most sought-after luxury villa-style community, where elegance meets easy living. This impeccably maintained 3-bedroom bungalow offers a refined open-concept layout with high-end finishes throughout, designed for comfortable and sophisticated single-family living. The main level features a chef-inspired kitchen with premium appliances, stone countertops, and custom cabinetry, opening to a private side balcony—perfect for morning coffee or evening relaxation. The primary suite is a true retreat, complete with a spa-like ensuite, walk-through closet, and its own private front porch. Main-floor laundry adds everyday convenience. The fully finished basement expands the living space with two spacious bedrooms, a full bathroom, and a large family room—ideal for guests, hobbies, or additional recreation. A small, convenient kitchenette area equipped with a two-burner induction hotplate, microwave, sink, and bar fridge provides added functionality for entertaining or extended family use, while remaining fully integrated into the home. The property is offered and intended for use strictly as a single-family dwelling in accordance with condominium bylaws and does not include a secondary illegal suite or multi-family accommodation. Located just steps from Mahogany’s renowned amenities, including scenic wetlands, the exclusive beach club, and the vibrant Mahogany Village Market with its shops, dining, and services, this home offers the perfect blend of luxury, lifestyle, and low-maintenance living.
| COMMUNITY | Mahogany |
| PROPERTY TYPE | Semi Detached (Half Duplex) |
| BUILDING TYPE | Duplex |
| STYLE | Side by Side, Villa |
| YEAR BUILT | 2022 |
| SQUARE FOOTAGE | 1,228 |
| BEDROOMS | 3 |
| BATHROOMS | 3.00 |
| BASEMENT | Full |
| AMENITIES | |
| APPLIANCES | Bar Fridge, Central Air Conditioner, Dishwasher, Dryer, ENERGY STAR Qualified Appliances, Gas Stove, Microwave, Refrigerator, Tankless Water Heater, Window Coverings |
| COOLING | Central Air |
| FIREPLACE | Electric |
| FLOORING | Carpet, Ceramic Tile, Tile, Vinyl Plank |
| HEATING | High Efficiency, Fireplace(s), Forced Air |
| LAUNDRY | Main Level |
| LOT FEATURES | Backs on to Park/Green Space, Close to Clubhouse, Creek/River/Stream/Pond |
| PARKING | Double Garage Attached |
| RESTRICTIONS | None Known |
| ROOF | Asphalt Shingle |
| TITLE | Fee Simple |
| BROKER | Royal LePage Solutions |
| ROOMS | DIMENSIONS (m) | LEVEL |
|---|---|---|
| Bedroom | 12`7" x 10`10" | Basement |
| Bedroom | 9`11" x 13`0" | Basement |
| Family Room | 22`2" x 17`7" | Basement |
| 4pc Bathroom | 9`8" x 4`11" | Basement |
| Walk-In Closet | 5`3" x 5`7" | Basement |
| Kitchenette | 8`9" x 9`0" | Basement |
| Furnace/Utility Room | 11`8" x 13`0" | Basement |
| Bedroom - Primary | 13`1" x 14`0" | Main |
| Walk-In Closet | 12`6" x 4`7" | Main |
| 4pc Ensuite bath | 12`7" x 6`4" | Main |
| Covered Porch | 8`10" x 8`8" | Main |
| Entrance | 8`6" x 6`4" | Main |
| 2pc Bathroom | 4`11" x 5`2" | Main |
| Dining Room | 10`6" x 12`3" | Main |
| Living Room | 13`6" x 9`5" | Main |
| Kitchen With Eating Area | 14`7" x 9`5" | Main |
| Pantry | 5`7" x 5`8" | Main |
| Laundry | 9`0" x 5`6" | Main |
| Mud Room | 3`8" x 3`7" | Main |
| Balcony | 13`8" x 7`7" | Main |
| Covered Porch | 13`5" x 9`9" | Main |

