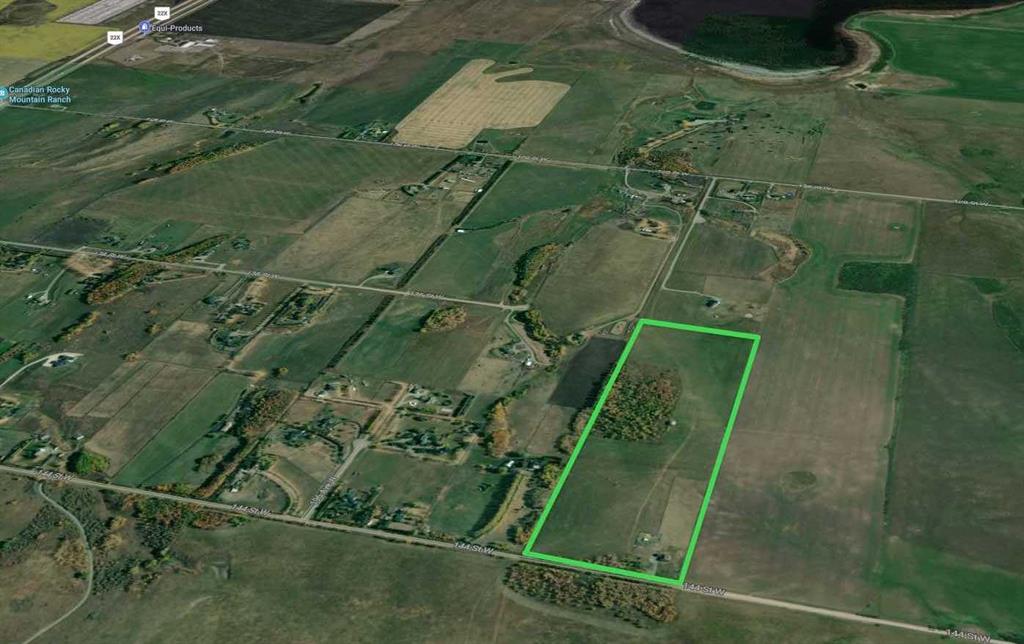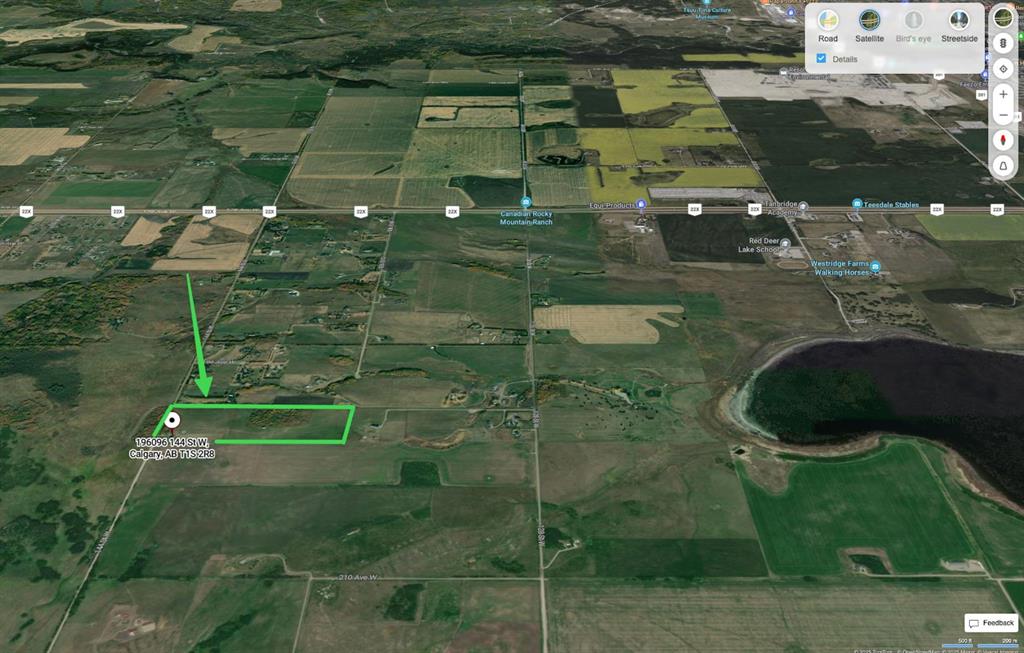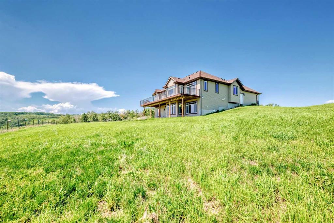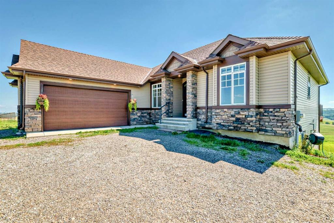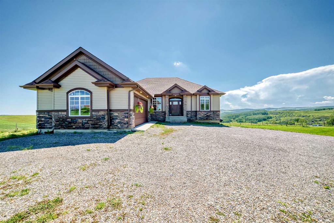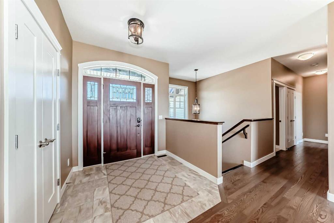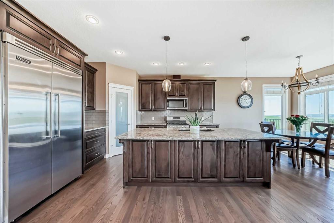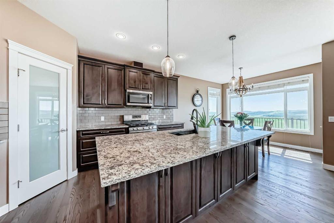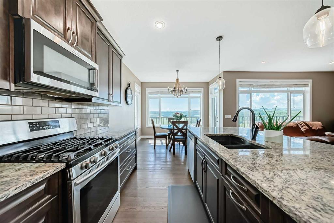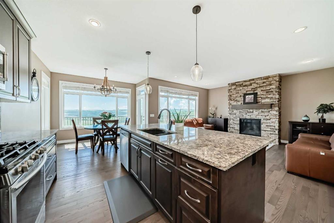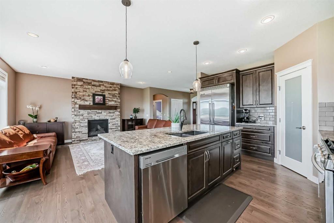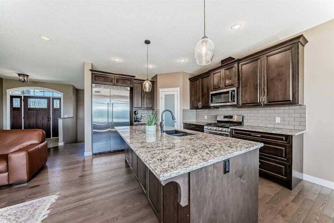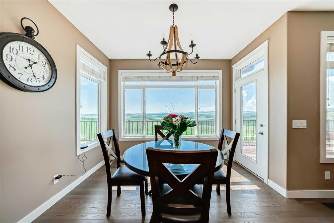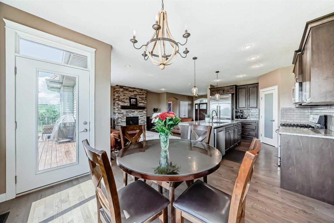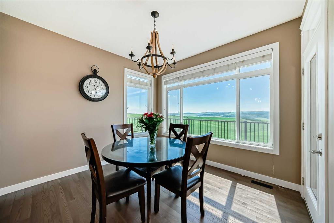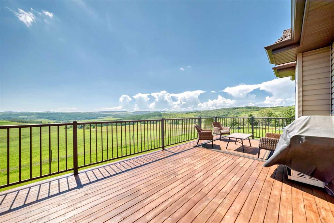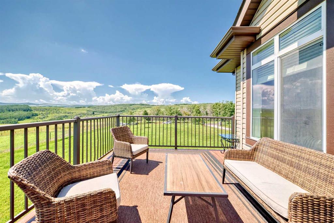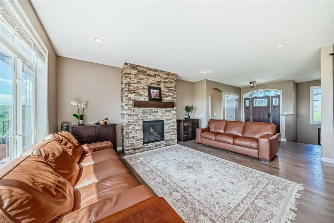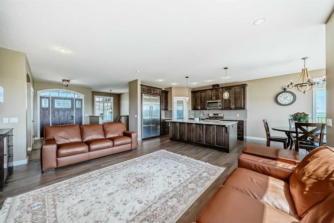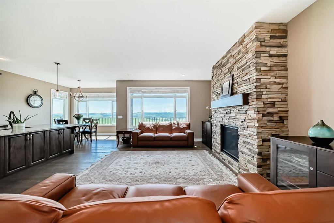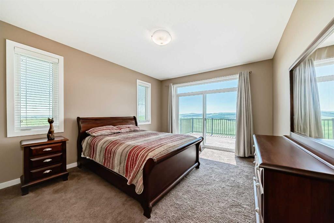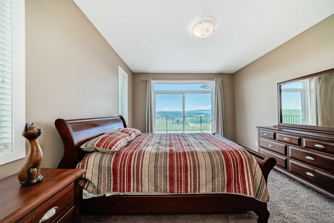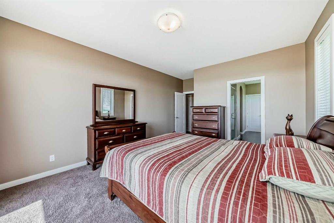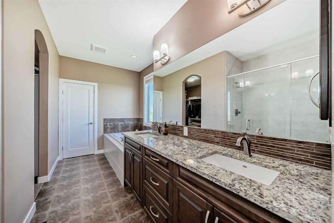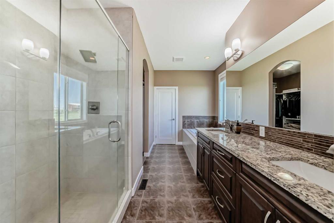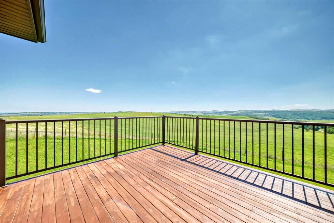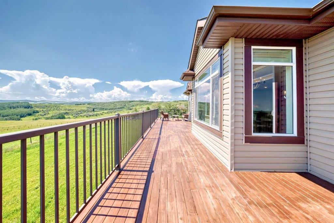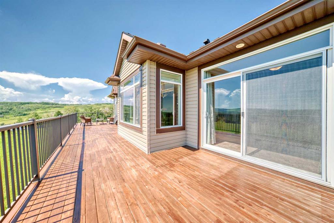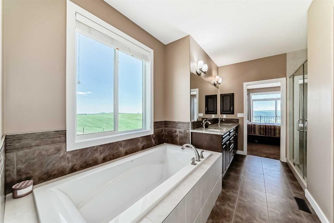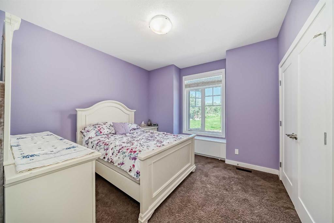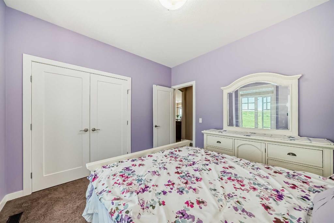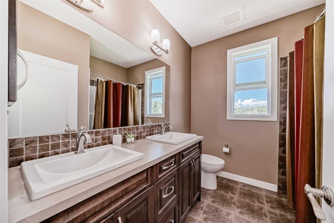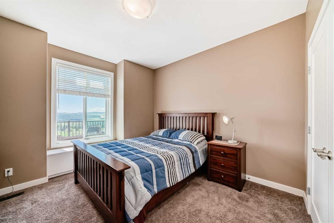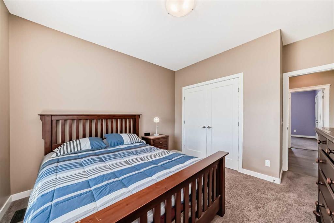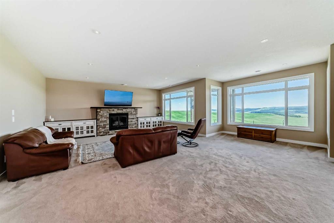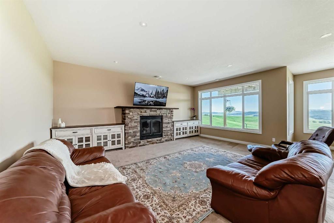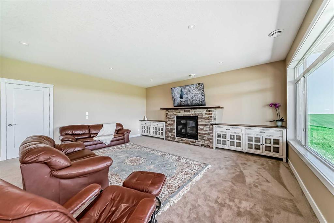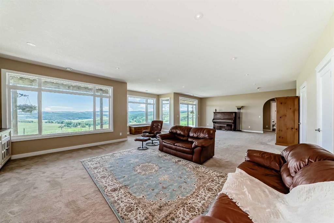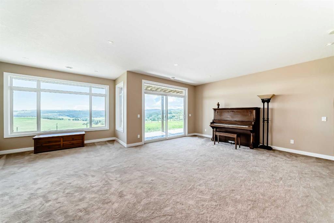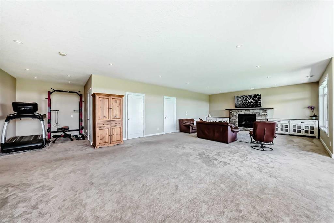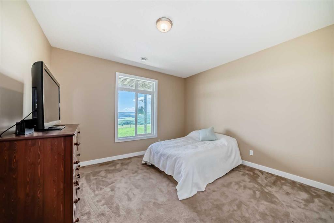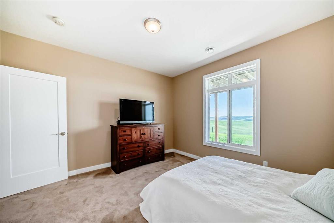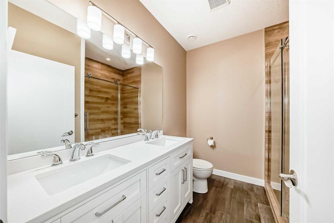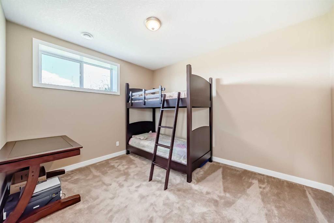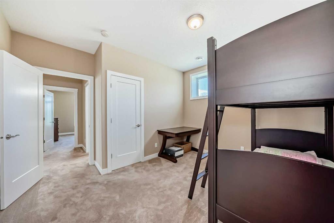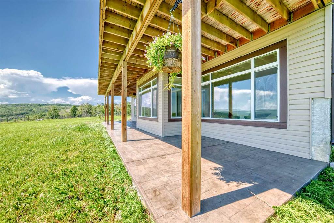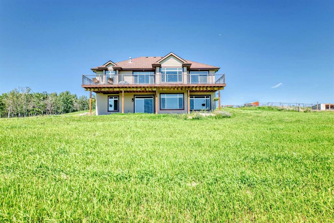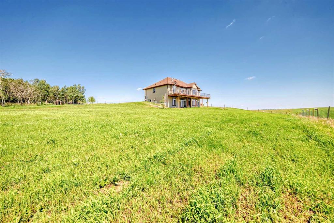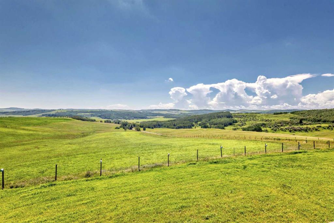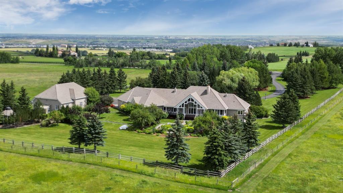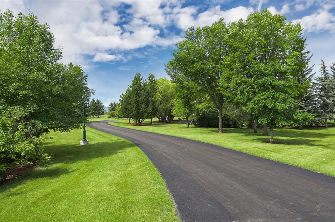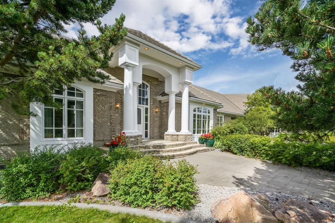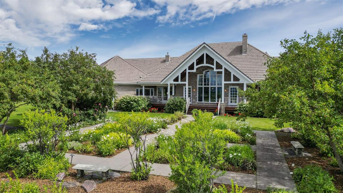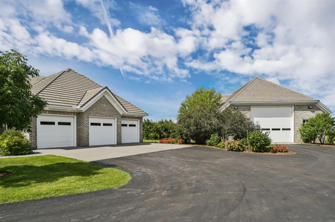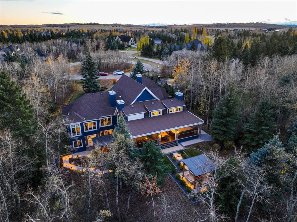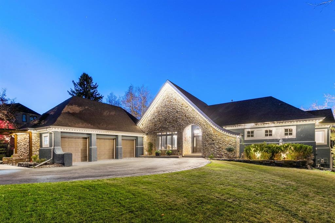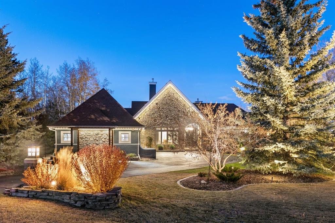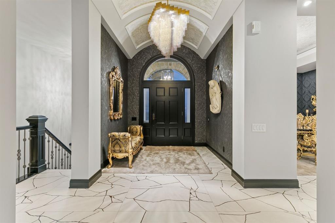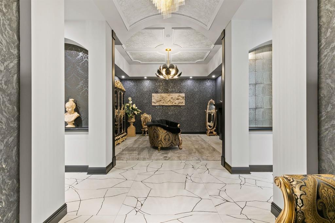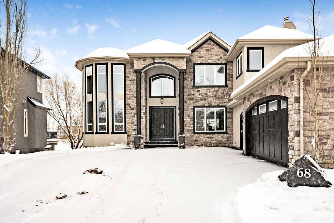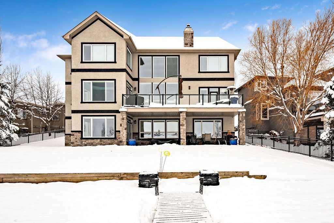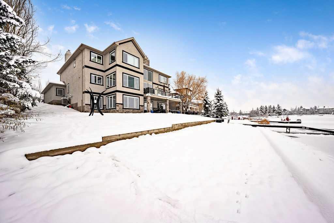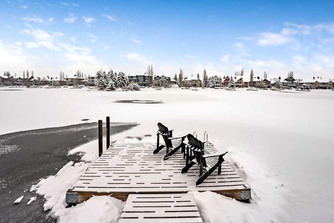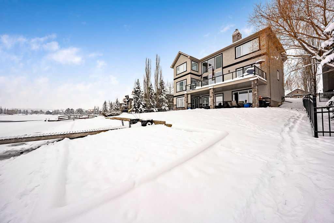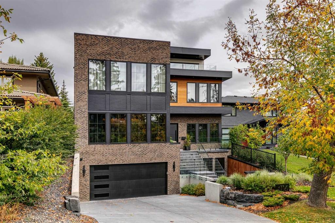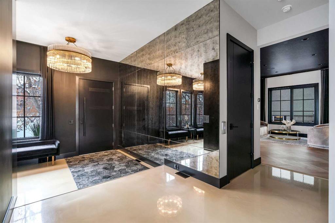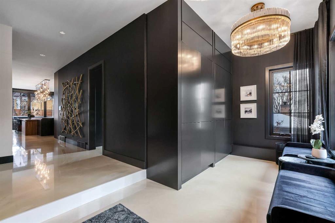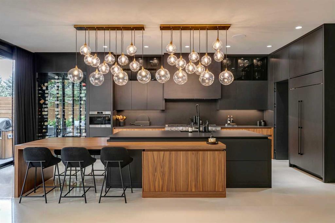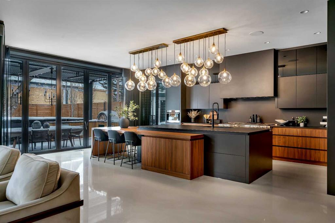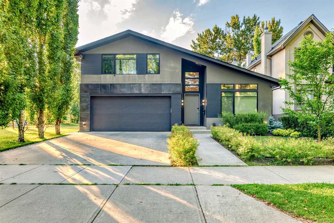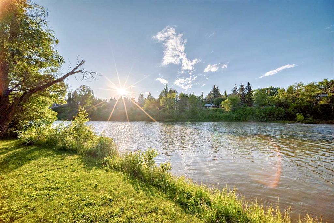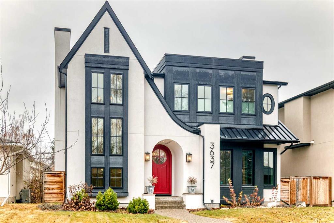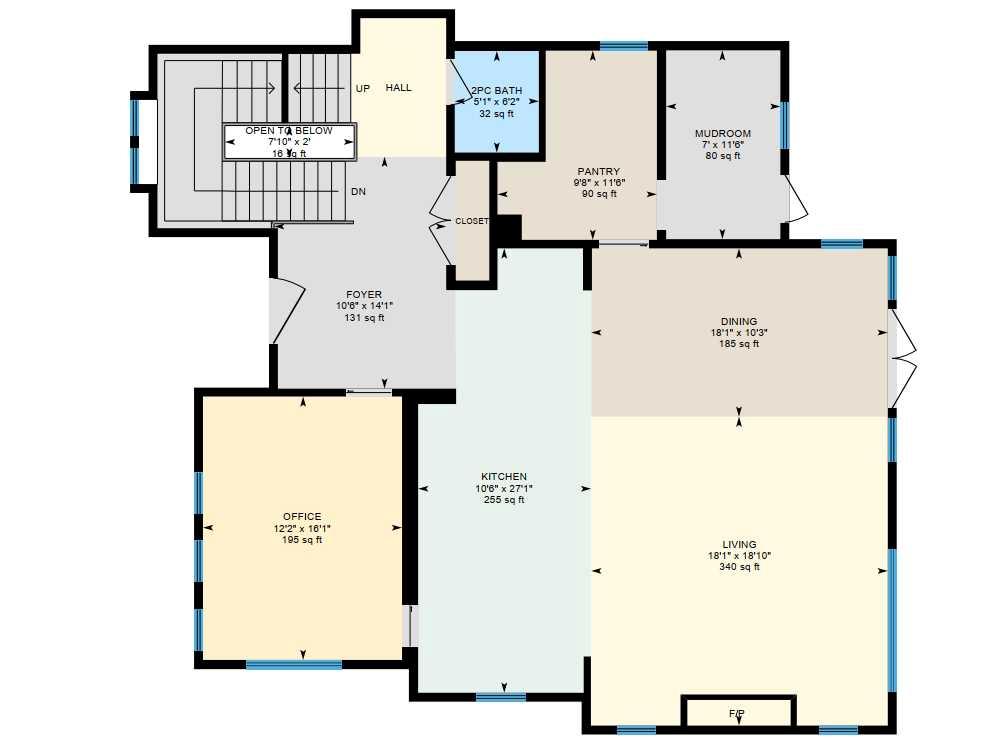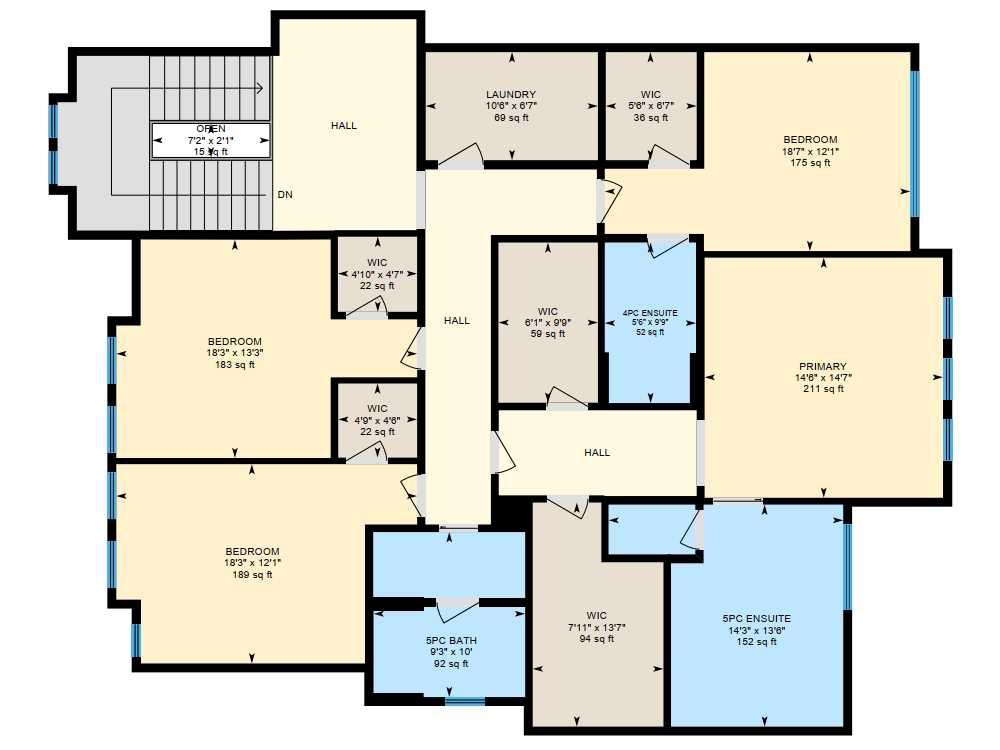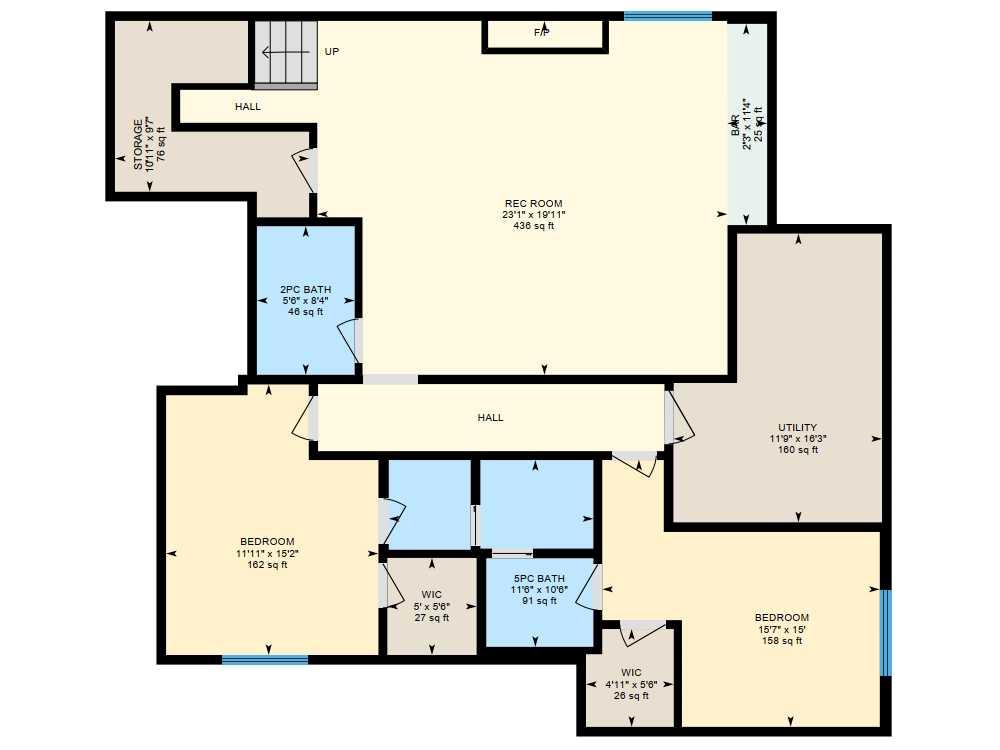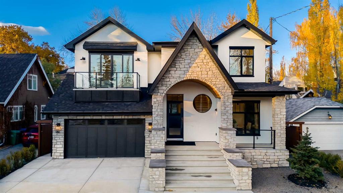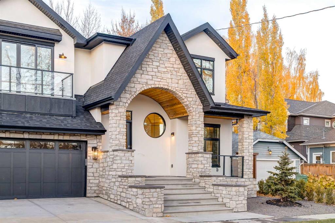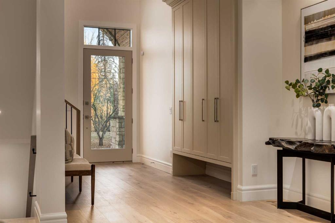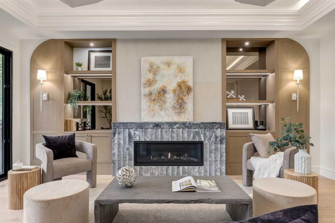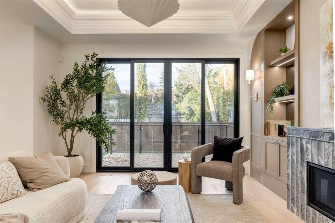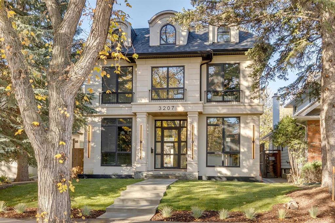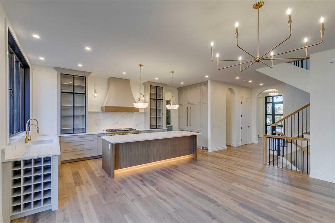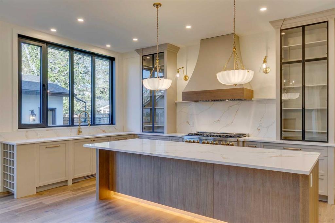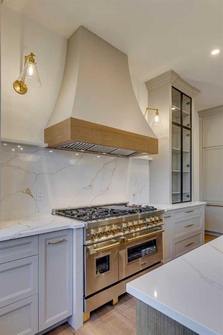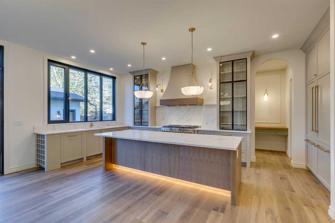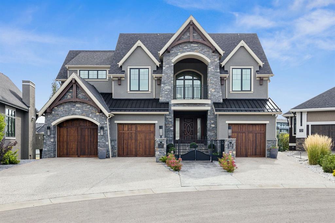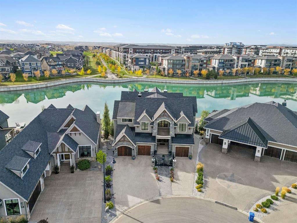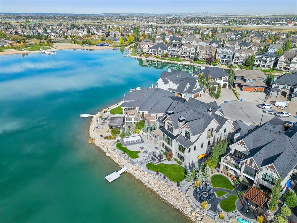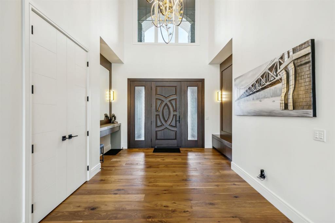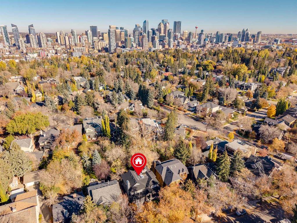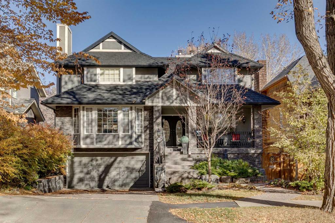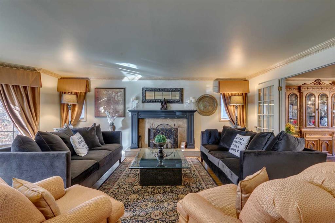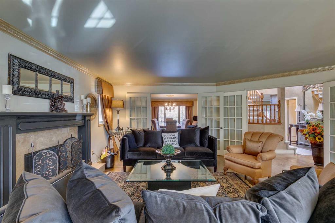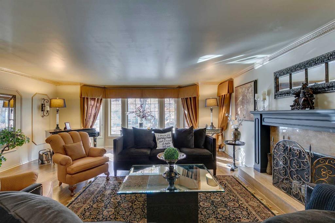196096 144 Street W
Rural Foothills County T1S 1R8
MLS® Number: A2246306
$ 3,790,000
5
BEDROOMS
3 + 0
BATHROOMS
1,780
SQUARE FEET
2016
YEAR BUILT
This beautiful 50-acre parcel is perched just outside Calgary’s city limits, offering panoramic views of the downtown skyline and the foothills from pretty much every corner of the land. With over 3200 sqft of developed living space, this 5 bedroom walk-out bungalow (built in 2016) has views that are as stunning from the main floor 600+ sqft deck, as they are from the walk-out lower-levels oversized windows. The heart of the home is the kitchen with rich, espresso-stained cabinetry, sleek granite counters, a massive island for prep or casual dining. The kitchen connects to a bright dining area, living room and large outdoor deck. The main floor has the primary bedroom—attached ensuite as well as two additional bedrooms, additional full bath and laundry room. The lower level is an open plan with 9’ ceilings and an expansive rec room, two additional bedrooms, full bathroom with dual vanities and mechanical room. This property is ideal for an equestrian enthusiast, future development or investment. The gentle sloping land makes it ideal for multiple walk-out sites. Facing the Ann and Sandy Cross Conservation area and located just 2.5 km from Calgary city limits it offers the perfect balance of country living and proximity to city amenities. Red Deer Lake School is just 7 minutes away. With Costco Buffalo Run 12 minutes from your door, but who's counting. With two strong wells (both pumping over 12 gpm), multiple access points including a southeast road allowance, this is a property that balances freedom with function. So if you're looking for space to roam and room to grow—with city life still in reach—this might just be your perfect match.
| COMMUNITY | |
| PROPERTY TYPE | Detached |
| BUILDING TYPE | House |
| STYLE | Acreage with Residence, Bungalow |
| YEAR BUILT | 2016 |
| SQUARE FOOTAGE | 1,780 |
| BEDROOMS | 5 |
| BATHROOMS | 3.00 |
| BASEMENT | Full |
| AMENITIES | |
| APPLIANCES | Dishwasher, Dryer, Gas Oven, Microwave Hood Fan, Refrigerator, Washer, Window Coverings |
| COOLING | None |
| FIREPLACE | Gas |
| FLOORING | Carpet, Ceramic Tile, Hardwood |
| HEATING | Fireplace(s), Forced Air |
| LAUNDRY | Main Level |
| LOT FEATURES | Gentle Sloping, Many Trees, No Neighbours Behind |
| PARKING | Double Garage Attached |
| RESTRICTIONS | None Known |
| ROOF | Asphalt |
| TITLE | Fee Simple |
| BROKER | Greater Calgary Real Estate |
| ROOMS | DIMENSIONS (m) | LEVEL |
|---|---|---|
| Furnace/Utility Room | 19`8" x 13`1" | Basement |
| Family Room | 35`8" x 19`0" | Basement |
| Exercise Room | 9`2" x 7`11" | Basement |
| Bedroom | 10`6" x 12`9" | Basement |
| 4pc Bathroom | 8`3" x 7`5" | Basement |
| Bedroom | 11`6" x 12`9" | Basement |
| Bedroom | 11`2" x 11`7" | Main |
| 5pc Bathroom | 8`3" x 7`11" | Main |
| Bedroom | 10`7" x 11`7" | Main |
| Entrance | 7`4" x 7`4" | Main |
| Living Room | 16`11" x 14`1" | Main |
| Dining Room | 10`5" x 10`11" | Main |
| Kitchen | 13`8" x 11`5" | Main |
| Pantry | 4`0" x 4`0" | Main |
| Laundry | 7`3" x 6`11" | Main |
| Bedroom - Primary | 16`0" x 12`7" | Main |
| 5pc Ensuite bath | 13`8" x 7`3" | Main |
| Walk-In Closet | 9`7" x 7`1" | Main |

