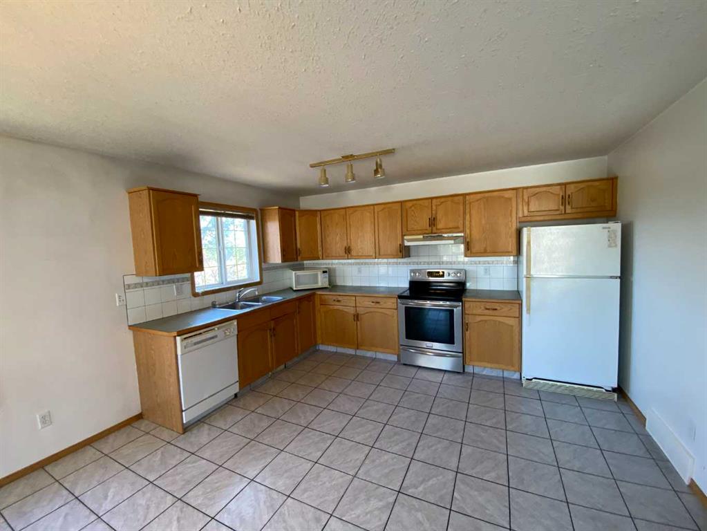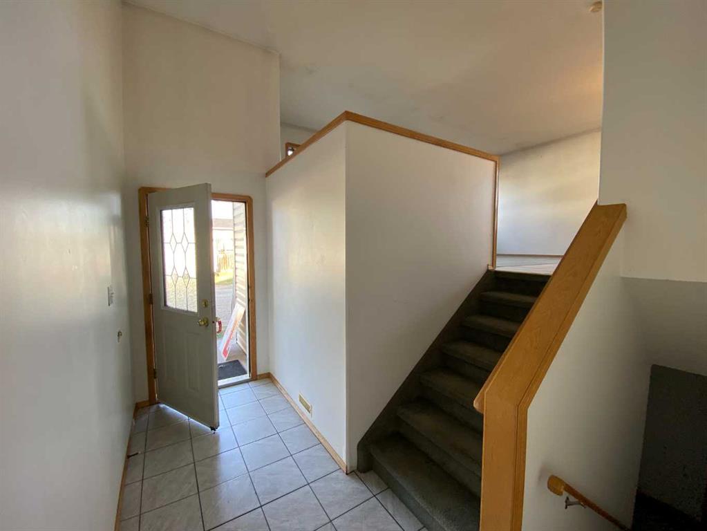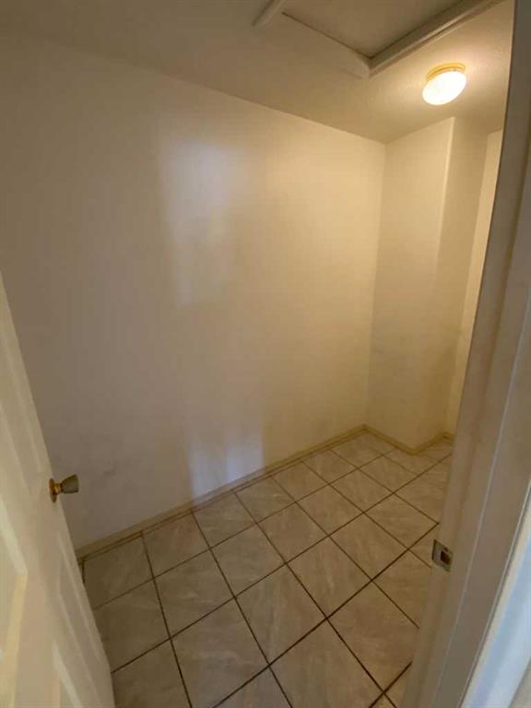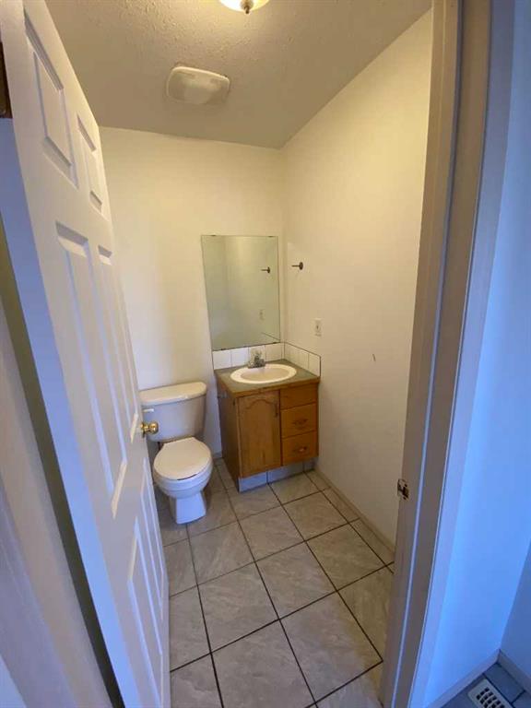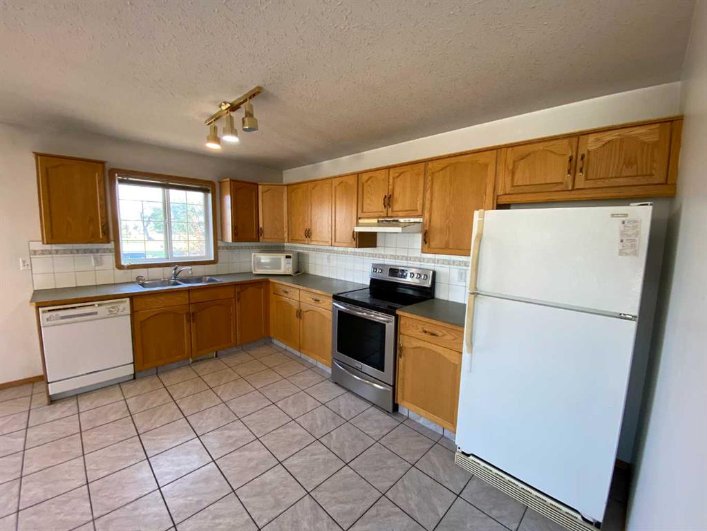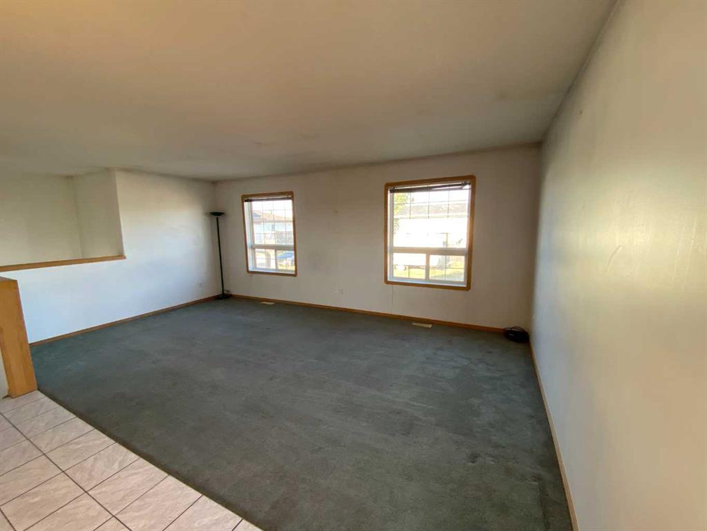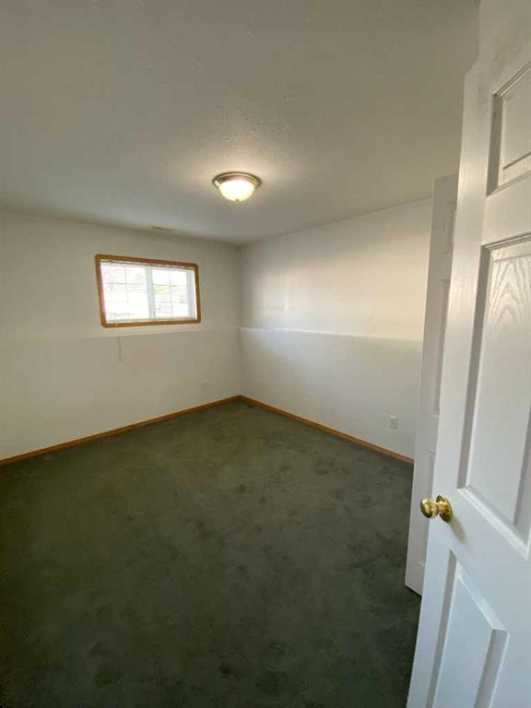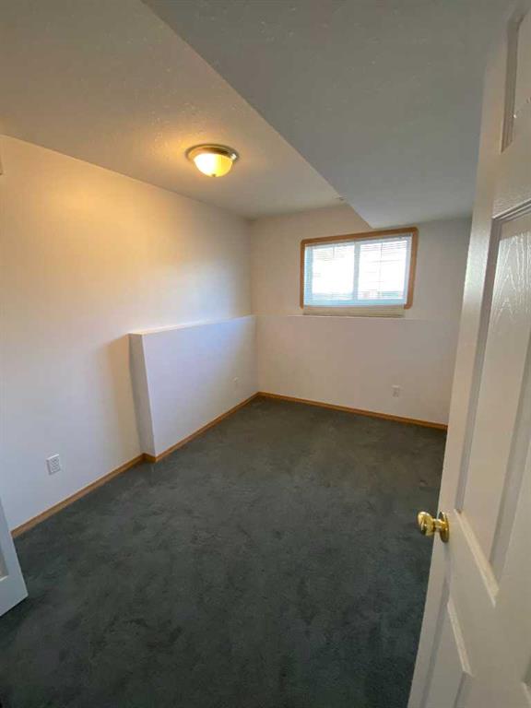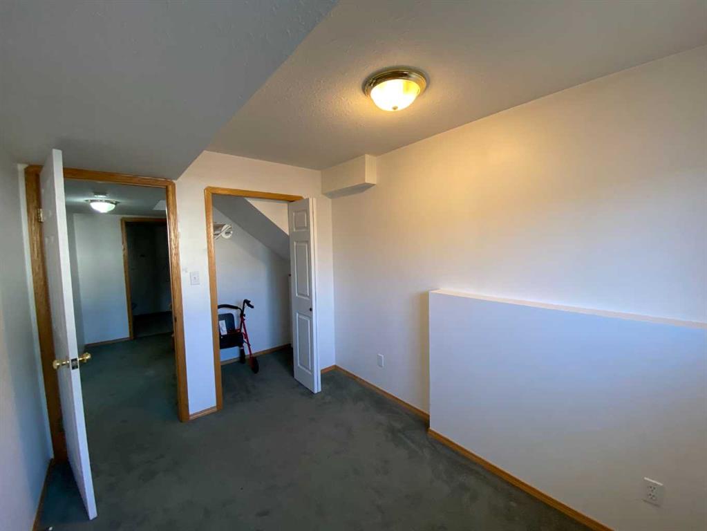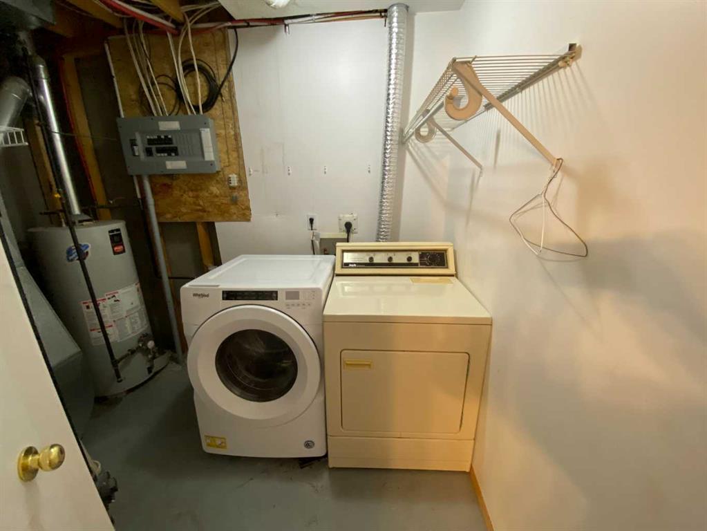1A, 104 Upland Trail W
Brooks T1R1L6
MLS® Number: A2257095
$ 190,000
3
BEDROOMS
1 + 1
BATHROOMS
620
SQUARE FEET
2003
YEAR BUILT
Welcome to this charming 620 sq. ft. bi-level condo offering three bedrooms and two full bathrooms. The well-designed layout features a spacious kitchen with plenty of room for cooking and entertaining, while the open living spaces create a bright and inviting atmosphere. This home is ready for your personal touch — add a splash of color or your favorite décor to make it uniquely yours. Perfect for first-time buyers or investors, this condo is an affordable opportunity to own a functional and versatile space.
| COMMUNITY | Uplands |
| PROPERTY TYPE | Row/Townhouse |
| BUILDING TYPE | Four Plex |
| STYLE | Bi-Level |
| YEAR BUILT | 2003 |
| SQUARE FOOTAGE | 620 |
| BEDROOMS | 3 |
| BATHROOMS | 2.00 |
| BASEMENT | Finished, Full |
| AMENITIES | |
| APPLIANCES | Dishwasher, Electric Range, Refrigerator |
| COOLING | None |
| FIREPLACE | N/A |
| FLOORING | Carpet, Ceramic Tile |
| HEATING | Forced Air, Natural Gas |
| LAUNDRY | Lower Level |
| LOT FEATURES | Back Lane, Back Yard, Corner Lot |
| PARKING | Parking Pad |
| RESTRICTIONS | Restrictive Covenant |
| ROOF | Asphalt Shingle |
| TITLE | Fee Simple |
| BROKER | Royal LePage Community Realty |
| ROOMS | DIMENSIONS (m) | LEVEL |
|---|---|---|
| Bedroom - Primary | 9`4" x 11`8" | Lower |
| Bedroom | 10`7" x 9`6" | Lower |
| Bedroom | 9`0" x 8`0" | Lower |
| Furnace/Utility Room | 9`6" x 7`6" | Lower |
| 3pc Bathroom | 7`2" x 5`7" | Lower |
| Kitchen With Eating Area | 13`0" x 17`0" | Main |
| Living Room | 11`3" x 16`6" | Main |
| 2pc Bathroom | 5`6" x 4`2" | Main |
| Pantry | 9`3" x 9`4" | Main |

