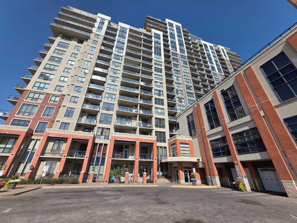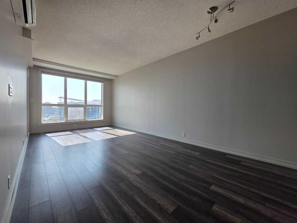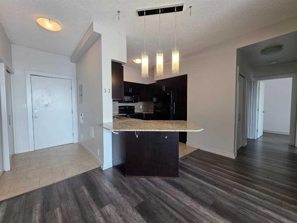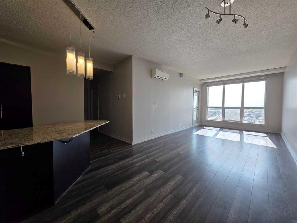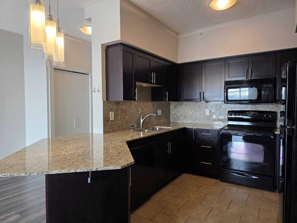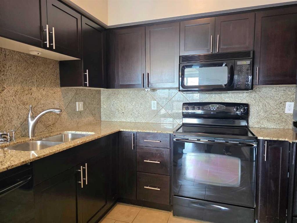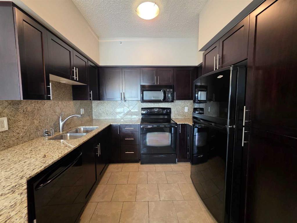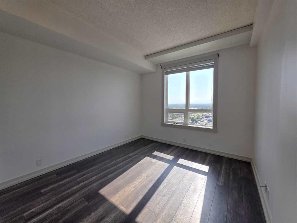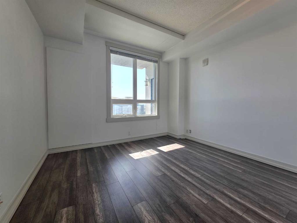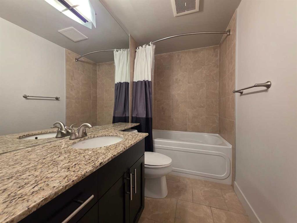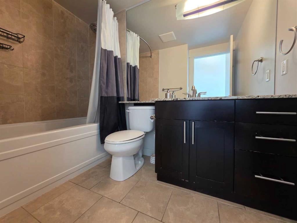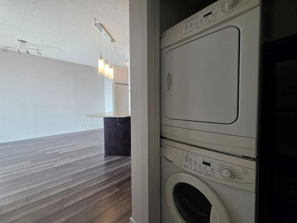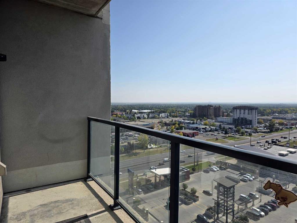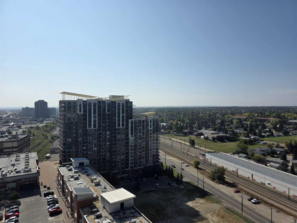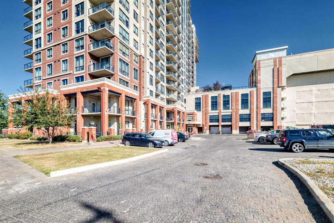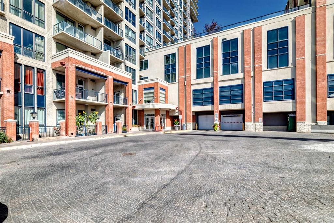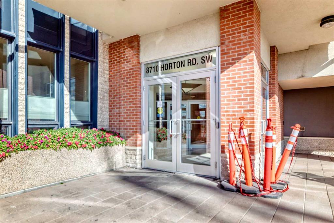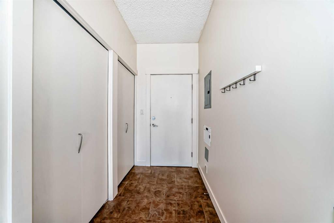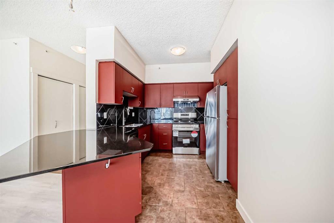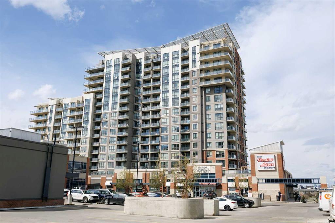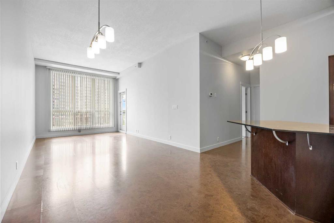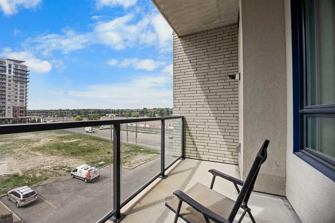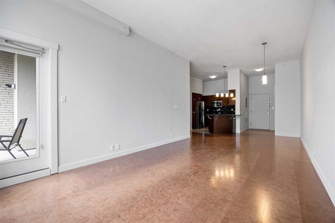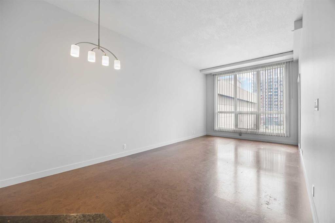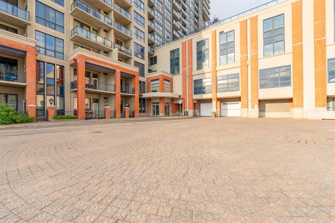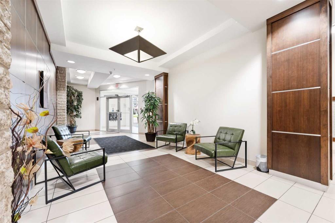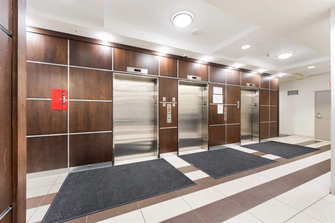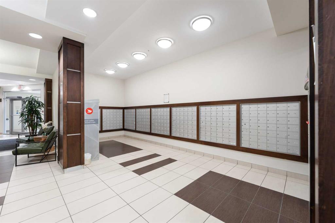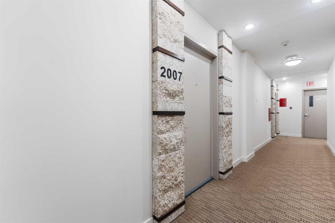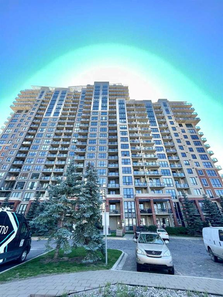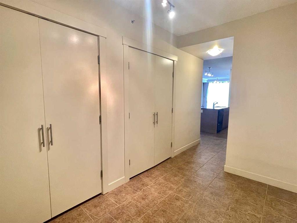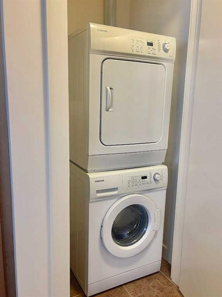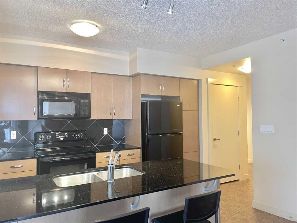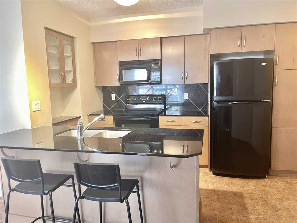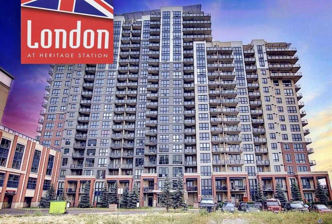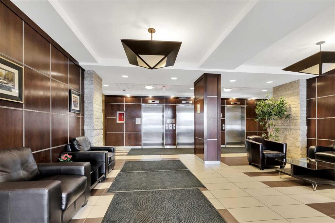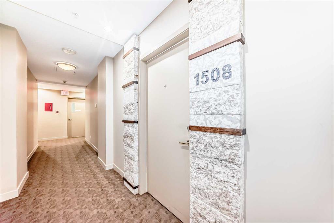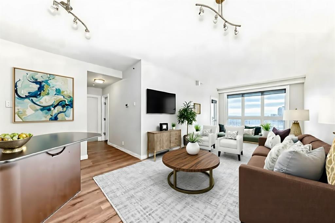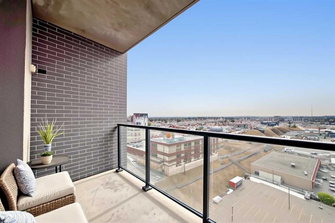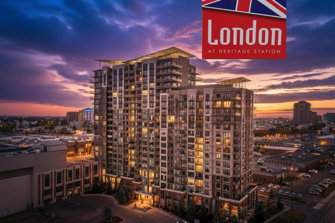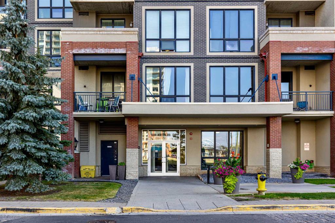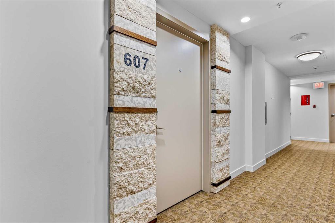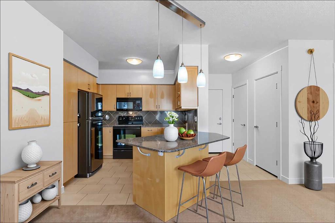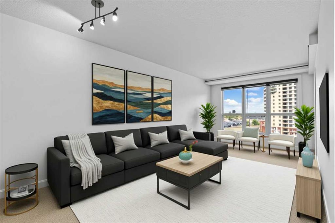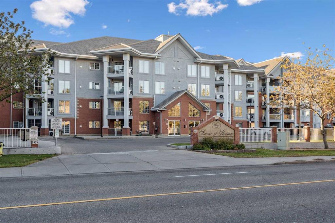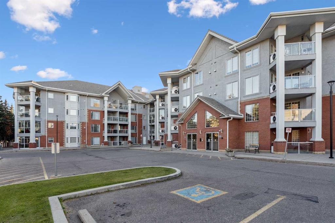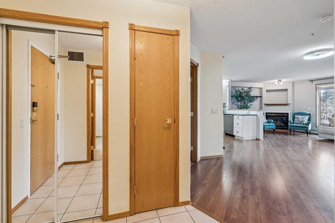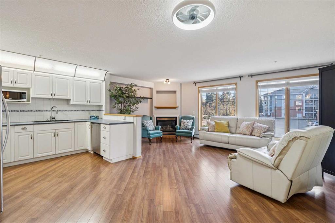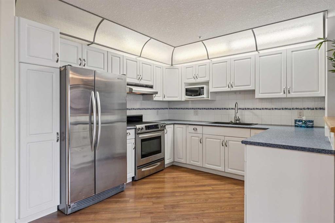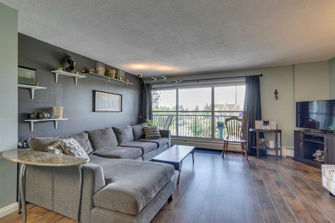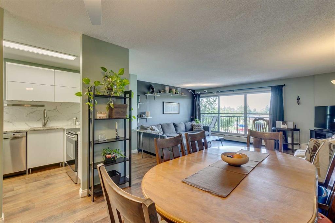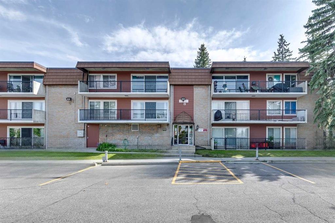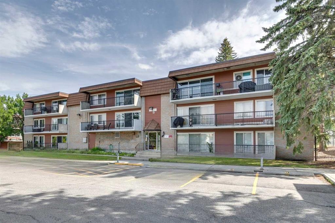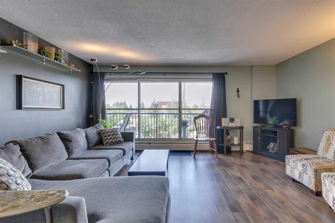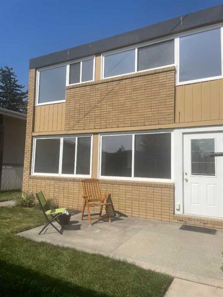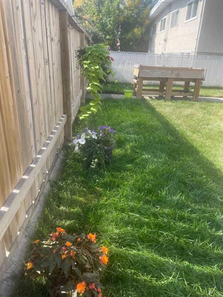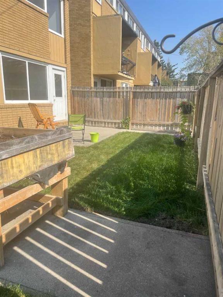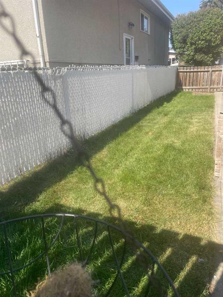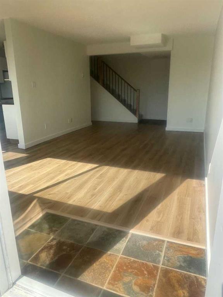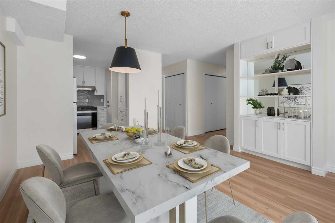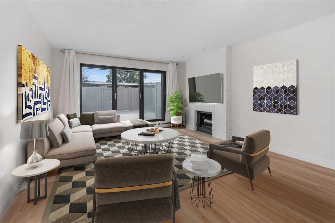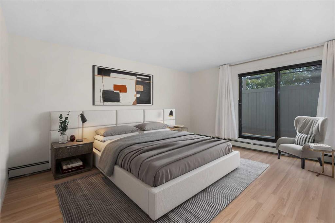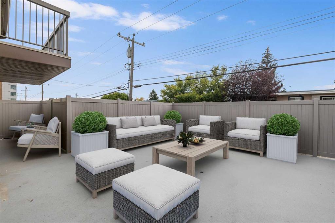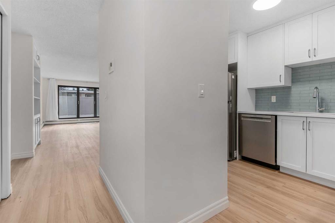2008, 8710 Horton Road SW
Calgary T2G 0P7
MLS® Number: A2257917
$ 369,500
2
BEDROOMS
2 + 0
BATHROOMS
971
SQUARE FEET
2008
YEAR BUILT
Top Views! The seller is offering to cover 3 months of condo fees for the buyer, providing an excellent bonus to help you settle in with peace of mind. Welcome to the striking London Tower, where convenience meets affordability! This 20th-floor two-bedroom condo offers a spacious kitchen and sunny, south-facing floor-to-ceiling windows that fill the home with natural light and showcase outstanding views. Move right in with confidence—recent updates include fresh paint and updated flooring. London Tower is more than just a residence; it’s a vibrant retail and residential community with direct underground access to shops, services, and dining, including Save-On-Foods and several restaurants right next door. Commuting is effortless with the nearby C-Train station, now connected by a new walkway. When it’s time to unwind, head up to the sunroom or rooftop patio, where you can soak in panoramic views of the mountains and downtown—the perfect spot to relax on a warm evening. This pet-friendly building also offers 24-hour security for peace of mind. If you’re looking for a hassle-free lifestyle, incredible views, and a home that welcomes your furry friends, this condo is the one for you!
| COMMUNITY | Haysboro |
| PROPERTY TYPE | Apartment |
| BUILDING TYPE | High Rise (5+ stories) |
| STYLE | Single Level Unit |
| YEAR BUILT | 2008 |
| SQUARE FOOTAGE | 971 |
| BEDROOMS | 2 |
| BATHROOMS | 2.00 |
| BASEMENT | |
| AMENITIES | |
| APPLIANCES | Dishwasher, Electric Stove, Microwave Hood Fan, Refrigerator, Wall/Window Air Conditioner, Washer/Dryer, Window Coverings |
| COOLING | Wall Unit(s) |
| FIREPLACE | N/A |
| FLOORING | Ceramic Tile, Laminate |
| HEATING | Hot Water, Natural Gas |
| LAUNDRY | In Unit |
| LOT FEATURES | |
| PARKING | Stall, Unassigned, Underground |
| RESTRICTIONS | Non-Smoking Building, Pet Restrictions or Board approval Required |
| ROOF | Tar/Gravel |
| TITLE | Fee Simple |
| BROKER | 2% Realty |
| ROOMS | DIMENSIONS (m) | LEVEL |
|---|---|---|
| Living Room | 14`11" x 11`2" | Main |
| Dining Room | 11`2" x 6`8" | Main |
| Kitchen | 12`6" x 9`5" | Main |
| Bedroom | 11`1" x 10`9" | Main |
| Bedroom - Primary | 12`6" x 10`11" | Main |
| 4pc Bathroom | Main | |
| 4pc Ensuite bath | Main |

