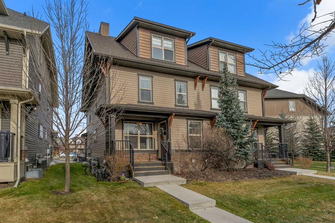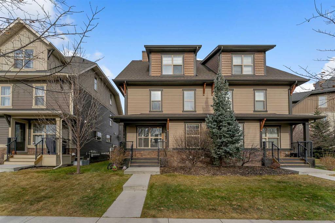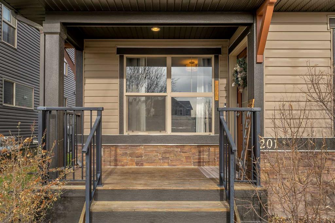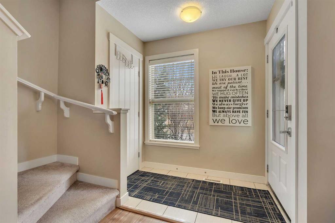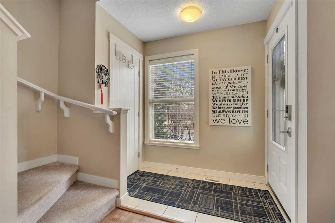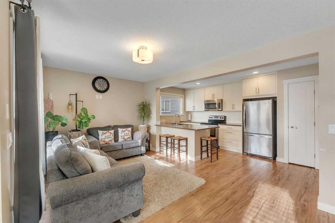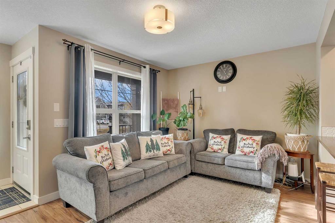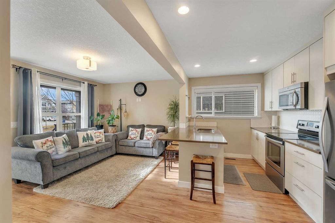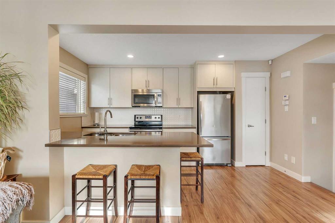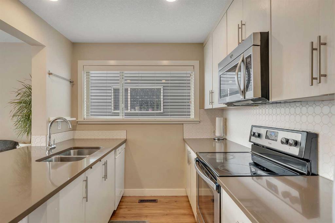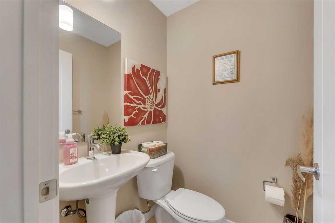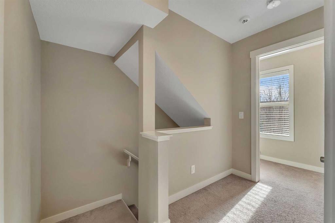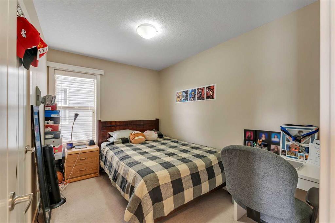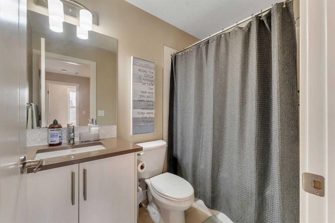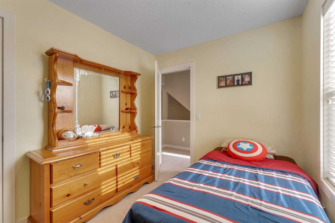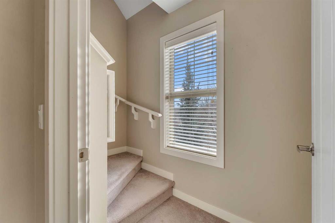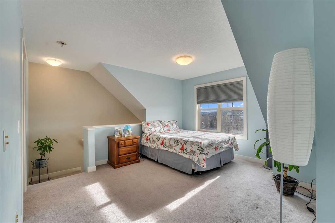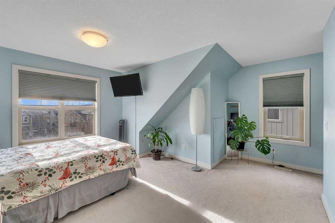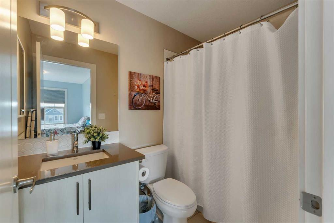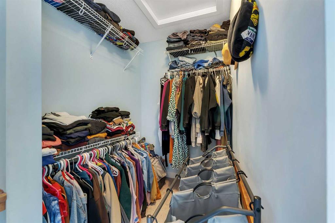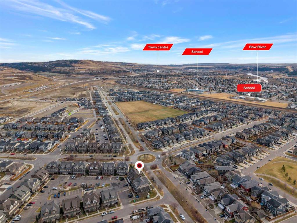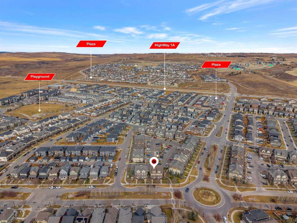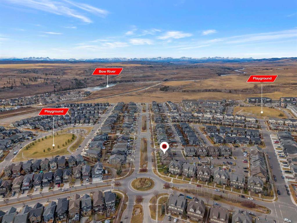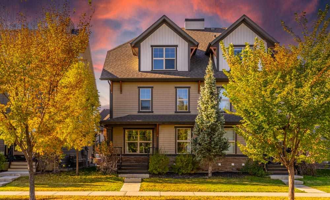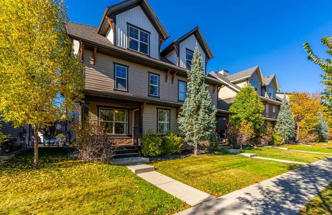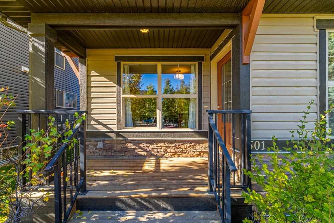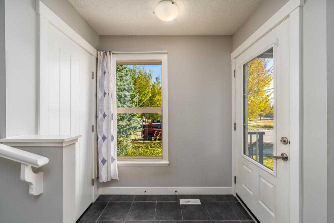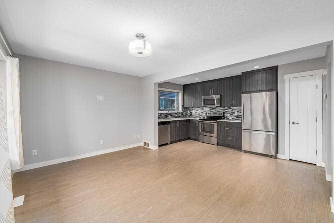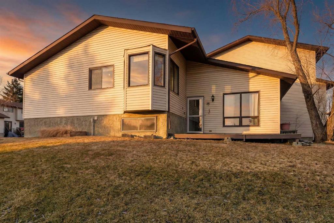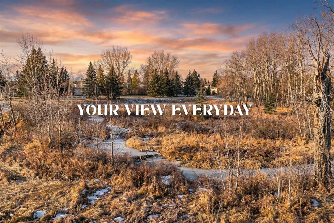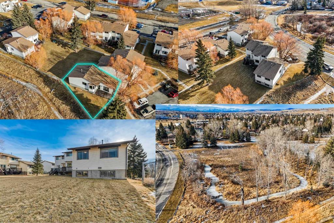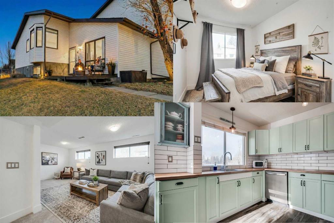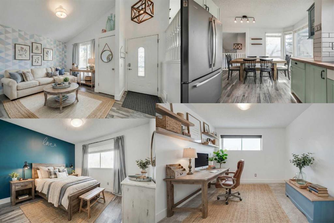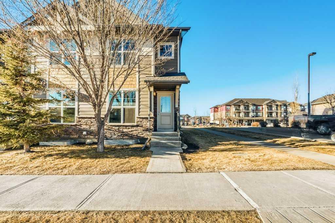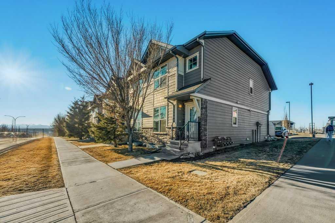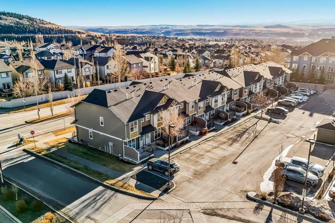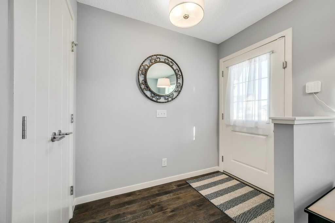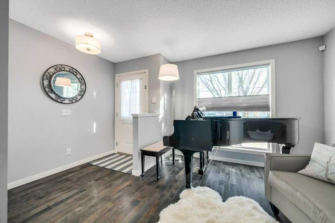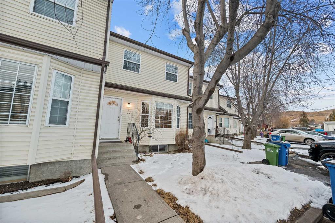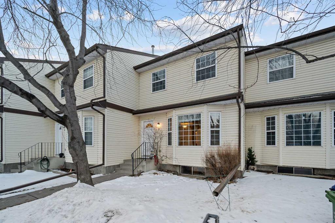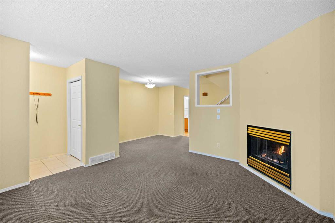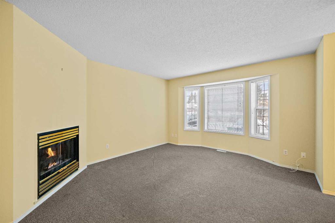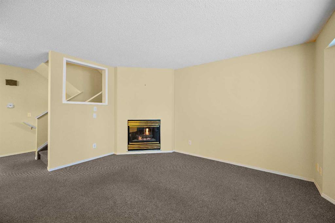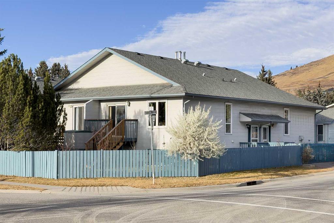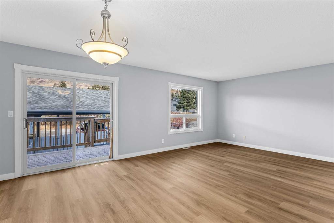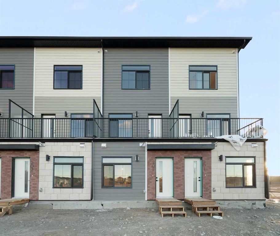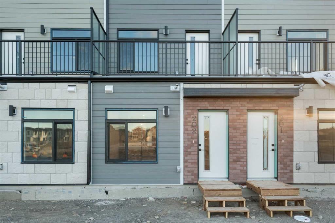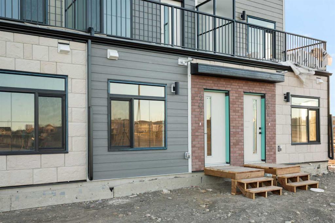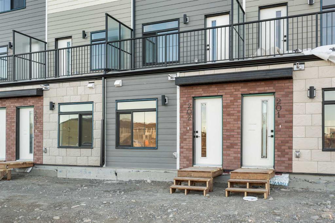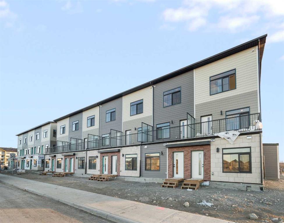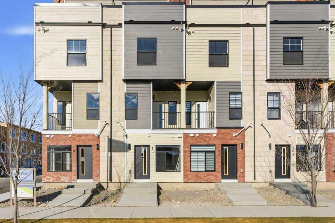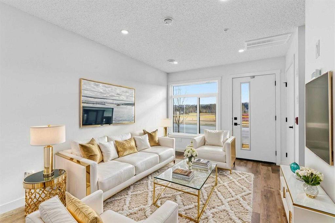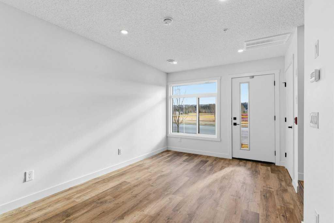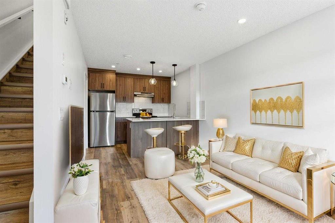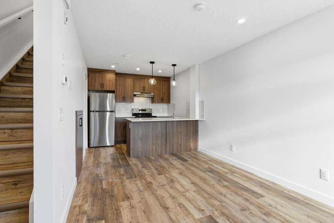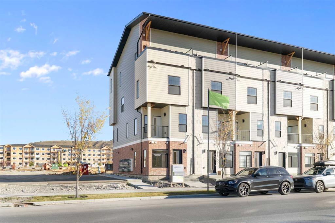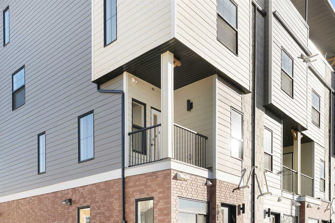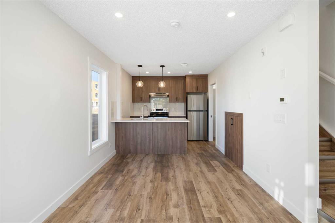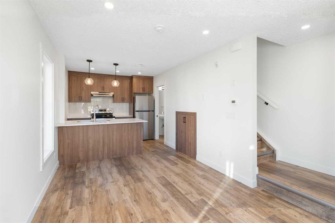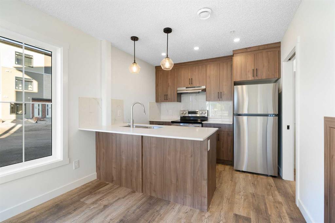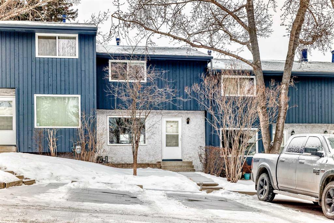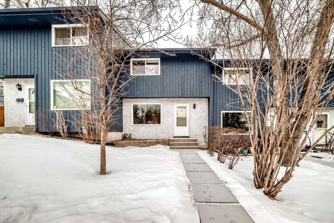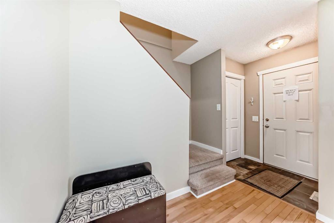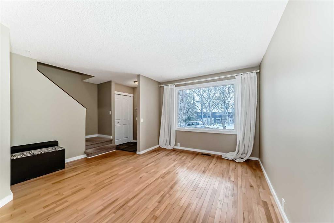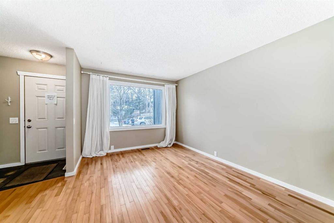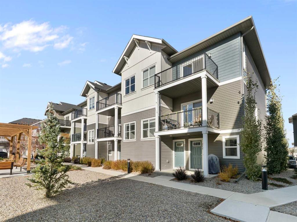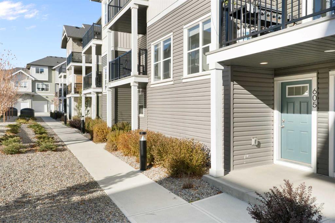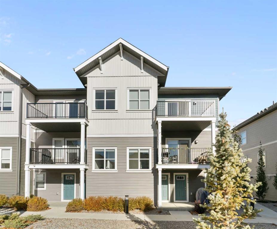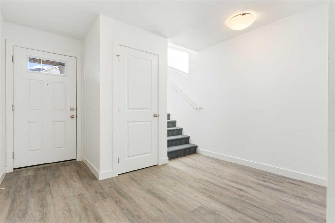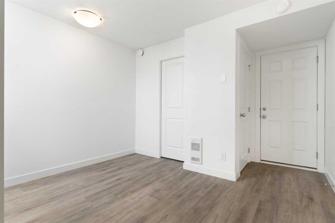201, 50 Belgian Lane
Cochrane T4C 0Y5
MLS® Number: A2273464
$ 345,000
3
BEDROOMS
2 + 1
BATHROOMS
1,225
SQUARE FEET
2014
YEAR BUILT
A beautiful townhouse located in one of Cochrane’s best communities Heartland. This home stands out with its charming front porch and eye-catching elevation across all three levels, giving it a unique and inviting presence. As you walk in, you are welcomed by a spacious foyer featuring ceramic tile flooring and a large closet. The main floor offers a bright dining area and a cozy living room filled with natural light from the large windows. The entire level is finished with luxury vinyl plank flooring for a clean and modern look. The fully upgraded kitchen is a true highlight, featuring extended cabinetry up to the ceiling, a stylish milky backsplash, quartz countertops, stainless steel appliances, double sink, pot lights, and a large window. A great-sized pantry completes this functional and beautiful kitchen. Just a few steps down, you’ll find a half bathroom and access to the massive unfinished basement. The basement, including the laundry area, is ready for your personal touch to create additional living or entertainment space. The second floor features two generous bedrooms and a 3-piece bathroom, with well-maintained carpet throughout the upper levels. One of the standout features of this home is the top-floor master bedroom, privately separated and designed with a vaulted ceiling, walk-in closet, and its own 3-piece ensuite. From this level, you can enjoy beautiful mountain views year-round. This home comes with two dedicated parking stalls, offering excellent convenience for homeowners and guests. Perfect for first-time buyers, this home offers comfort, style, and practicality. With no neighbors in front, walking distance to the shopping center, pathways, and very close to the school, it truly has everything you need.
| COMMUNITY | Heartland |
| PROPERTY TYPE | Row/Townhouse |
| BUILDING TYPE | Four Plex |
| STYLE | 3 Storey, Side by Side |
| YEAR BUILT | 2014 |
| SQUARE FOOTAGE | 1,225 |
| BEDROOMS | 3 |
| BATHROOMS | 3.00 |
| BASEMENT | Full |
| AMENITIES | |
| APPLIANCES | Dishwasher, Dryer, Electric Stove, Microwave Hood Fan, Refrigerator, Washer |
| COOLING | None |
| FIREPLACE | N/A |
| FLOORING | Carpet, Ceramic Tile, Vinyl Plank |
| HEATING | Forced Air, Natural Gas |
| LAUNDRY | In Basement, Laundry Room |
| LOT FEATURES | Landscaped |
| PARKING | Additional Parking, Stall, Titled |
| RESTRICTIONS | None Known |
| ROOF | Asphalt Shingle |
| TITLE | Fee Simple |
| BROKER | RE/MAX Real Estate (Mountain View) |
| ROOMS | DIMENSIONS (m) | LEVEL |
|---|---|---|
| 2pc Bathroom | 4`6" x 4`5" | Main |
| Dining Room | 7`7" x 5`7" | Main |
| Living Room | 15`8" x 10`10" | Main |
| Kitchen | 11`8" x 8`0" | Main |
| 4pc Bathroom | 7`11" x 4`10" | Second |
| Bedroom | 10`9" x 8`1" | Second |
| Bedroom | 10`11" x 8`0" | Second |
| 4pc Ensuite bath | 7`11" x 4`11" | Third |
| Bedroom - Primary | 15`6" x 19`2" | Third |
| Office | 3`5" x 1`10" | Third |

