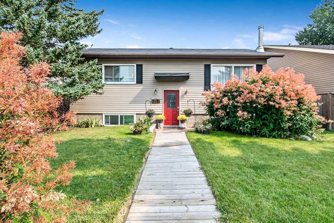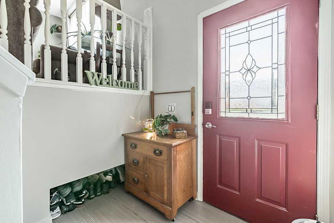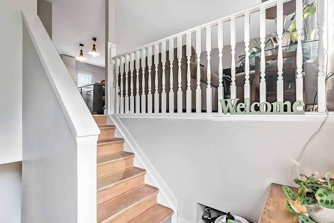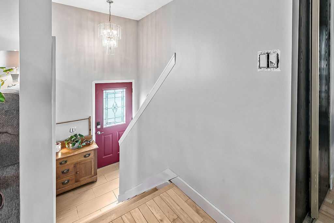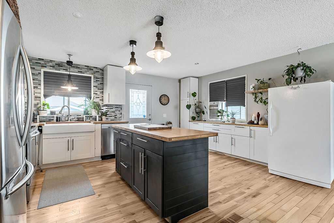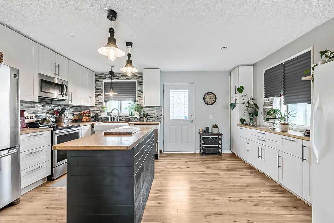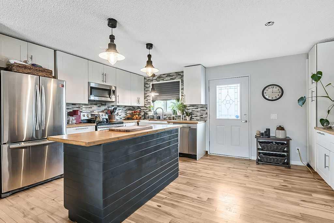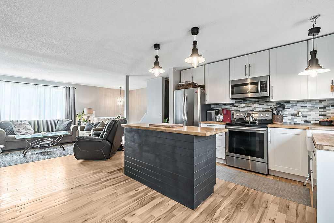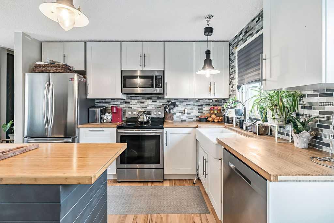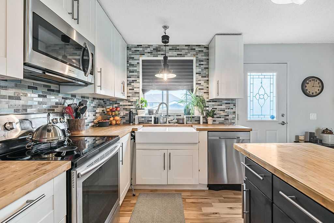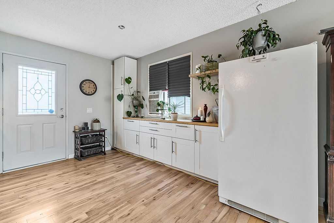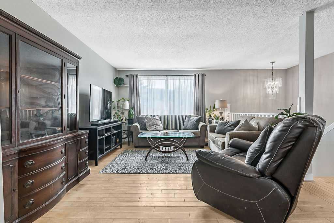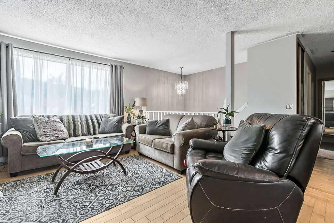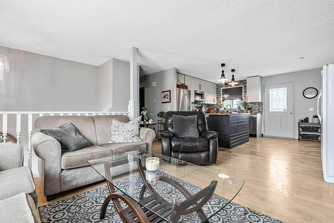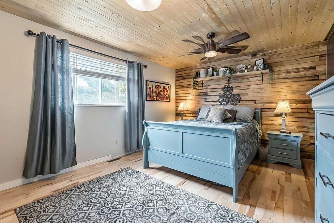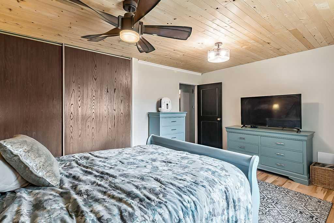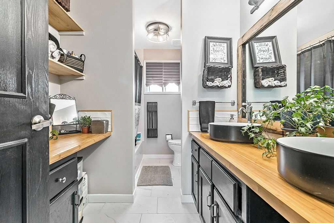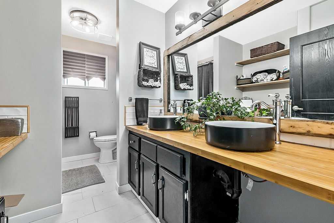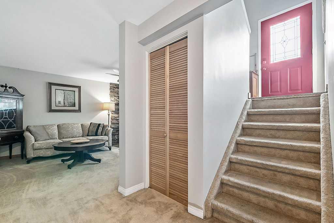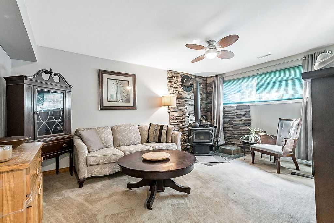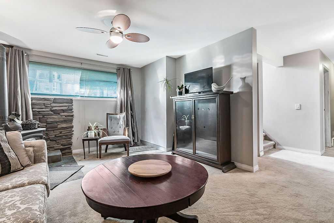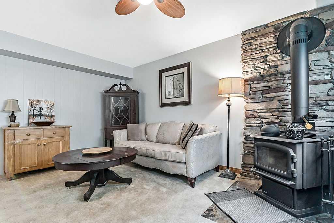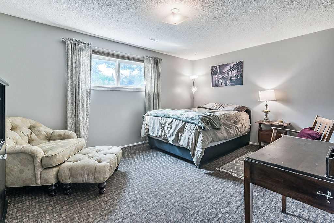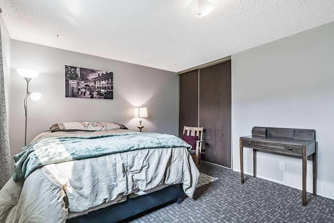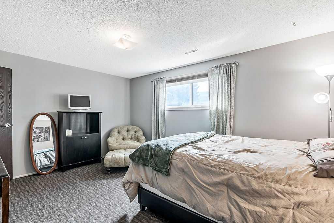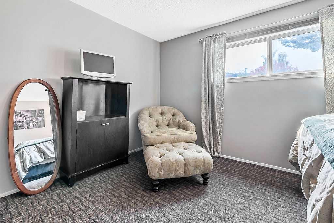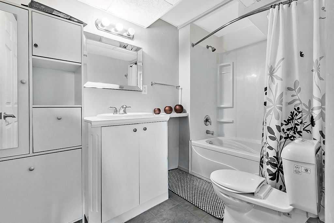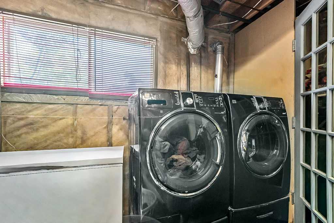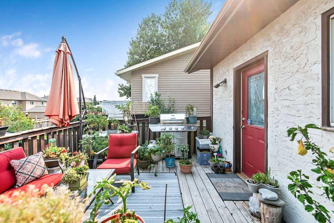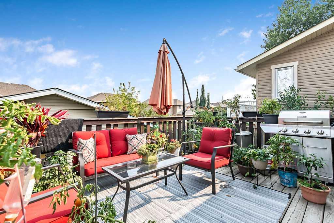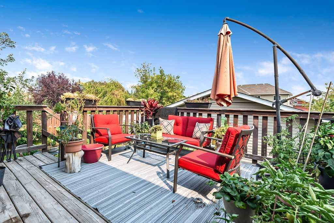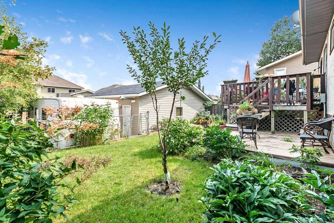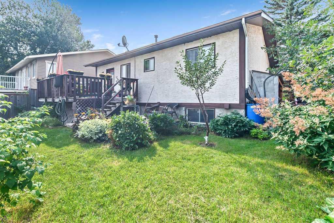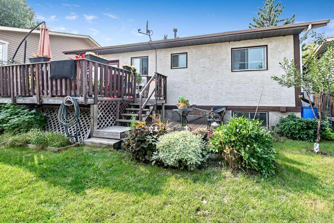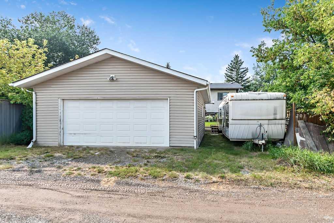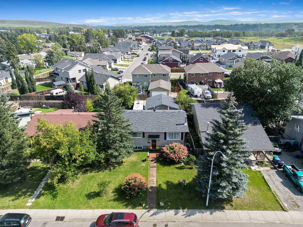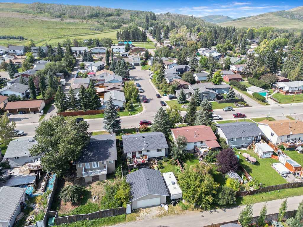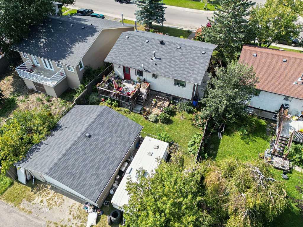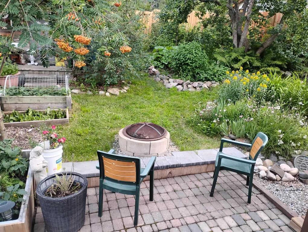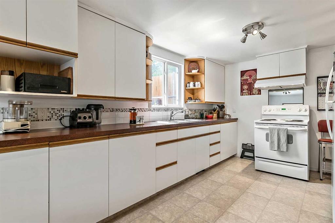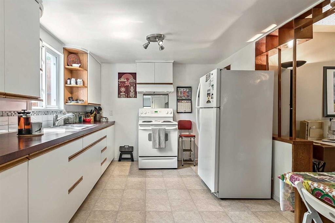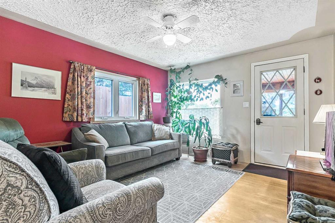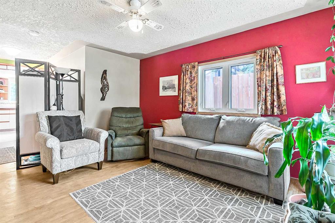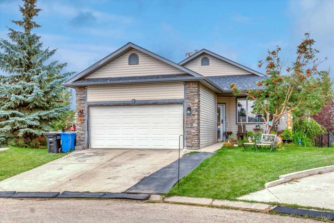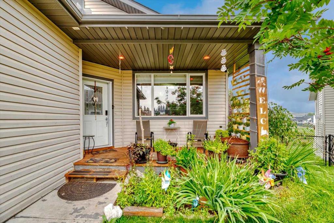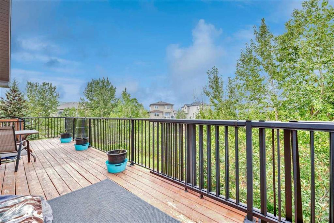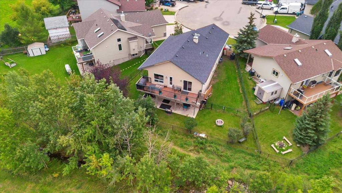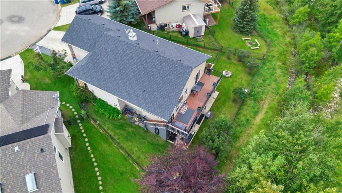201 Robert Street SW
Diamond Valley T0L 2A0
MLS® Number: A2252036
$ 499,900
4
BEDROOMS
2 + 0
BATHROOMS
1,008
SQUARE FEET
1983
YEAR BUILT
Sellers are motivated! Welcome to your charming bi-level home in the heart of Diamond Valley, where modern updates meet cozy living! This delightful 1008 sq ft residence features a beautifully updated kitchen that is sure to impress, complete with stunning wood countertops and loads of crisp white cabinets, making it a perfect space for culinary creativity. All kitchen appliances have been updated, allowing you to enjoy cooking and entertaining in style. The main living area has been recently painted, creating a bright and inviting atmosphere. You’ll find a stylishly updated 5-piece bath with a convenient built-in vanity. Discover two comfortable bedrooms on the main with generous closet space for all your clothing needs. The lower level offers two additional bedrooms, one of which is perfect for a guest room or home office, even though it lacks a closet. You’ll love the cozy family room downstairs, featuring a charming wood-burning stove that creates a warm and inviting space for family gatherings or quiet evenings. While the finished basement is in need of a little TLC, it presents a fantastic opportunity to add your personal touch and build equity in your new home. Step outside to discover a spacious multi-tiered deck that invites you to relax. Enjoy a variety of fresh produce from your own garden, including rhubarb, raspberries, cherries, and plums. This outdoor oasis is perfect for both quiet moments and lively gatherings! Plus, you’ll appreciate the convenience of a 24’ x 24’ heated detached garage as well as the additional RV parking, perfect for your vehicles and workshop. Don’t miss out on this wonderful opportunity to make this house your home—schedule a viewing today and envision your future in this lovely Diamond Valley gem!
| COMMUNITY | |
| PROPERTY TYPE | Detached |
| BUILDING TYPE | House |
| STYLE | Bi-Level |
| YEAR BUILT | 1983 |
| SQUARE FOOTAGE | 1,008 |
| BEDROOMS | 4 |
| BATHROOMS | 2.00 |
| BASEMENT | Finished, Full |
| AMENITIES | |
| APPLIANCES | Dishwasher, Dryer, Electric Range, Garage Control(s), Microwave Hood Fan, Refrigerator, Washer, Window Coverings |
| COOLING | None |
| FIREPLACE | Wood Burning |
| FLOORING | Carpet, Hardwood, Laminate |
| HEATING | Fireplace(s), Forced Air |
| LAUNDRY | Lower Level |
| LOT FEATURES | Back Lane, Rectangular Lot |
| PARKING | 220 Volt Wiring, Double Garage Detached, Heated Garage, Oversized, RV Access/Parking |
| RESTRICTIONS | Easement Registered On Title, Restrictive Covenant, Utility Right Of Way |
| ROOF | Asphalt Shingle |
| TITLE | Fee Simple |
| BROKER | Century 21 Foothills Real Estate |
| ROOMS | DIMENSIONS (m) | LEVEL |
|---|---|---|
| Family Room | 11`10" x 16`1" | Lower |
| Bedroom | 10`5" x 12`10" | Lower |
| Bedroom | 11`6" x 15`6" | Lower |
| Furnace/Utility Room | 11`4" x 11`8" | Lower |
| 4pc Bathroom | 5`8" x 9`7" | Lower |
| 5pc Bathroom | 6`10" x 11`3" | Main |
| Entrance | 4`9" x 6`4" | Main |
| Living Room | 12`2" x 15`8" | Main |
| Kitchen | 7`10" x 11`3" | Main |
| Dining Room | 8`1" x 15`8" | Main |
| Bedroom - Primary | 12`0" x 15`8" | Main |
| Bedroom | 11`0" x 11`6" | Main |

