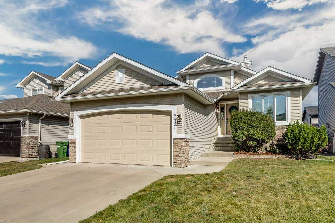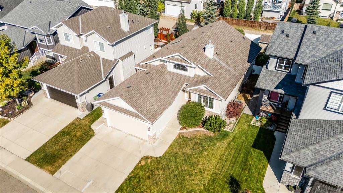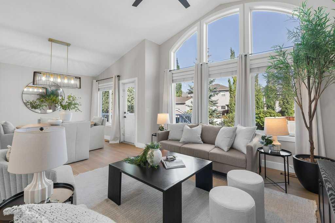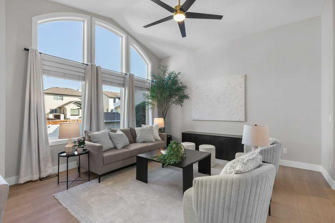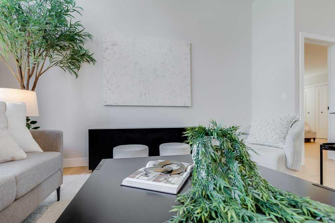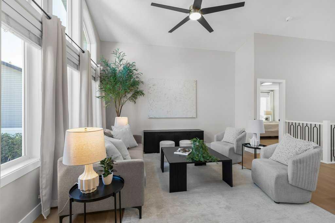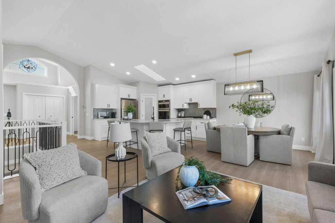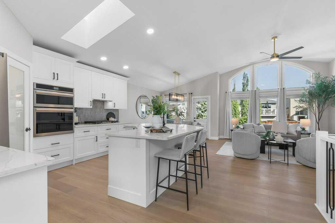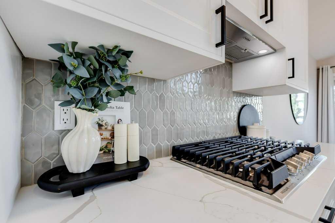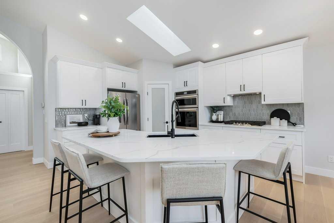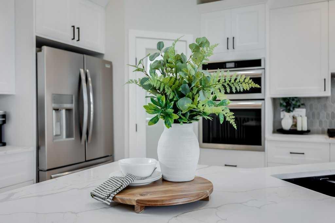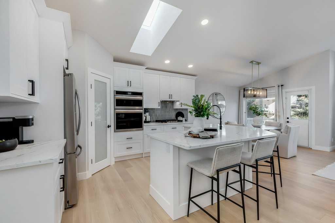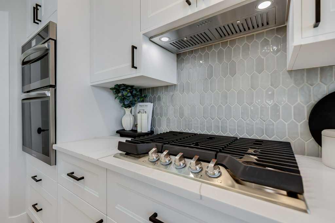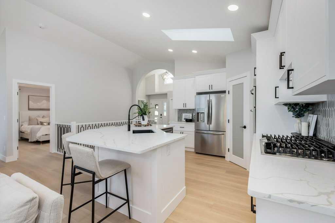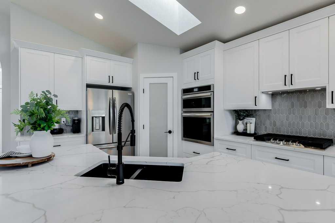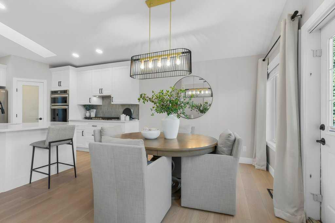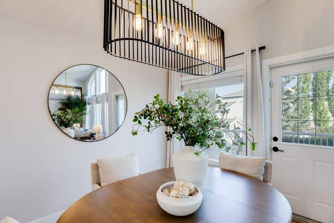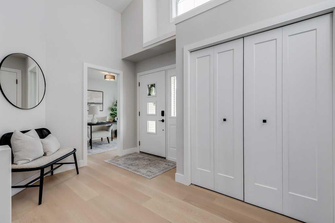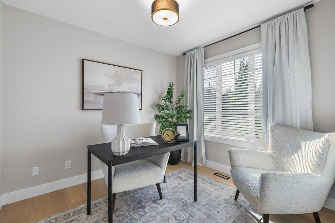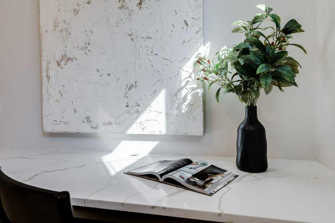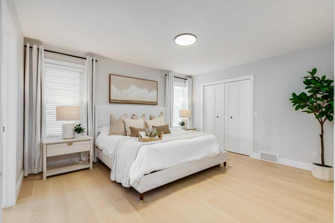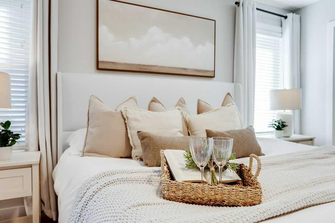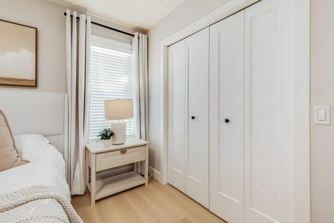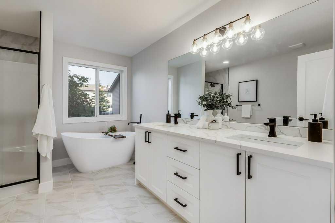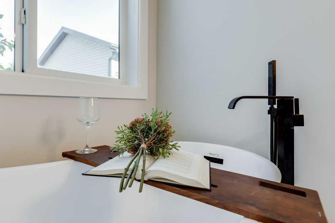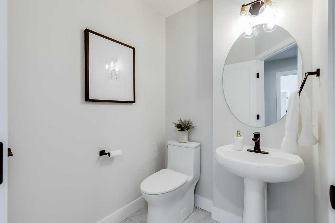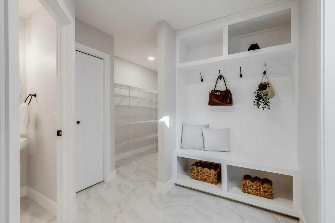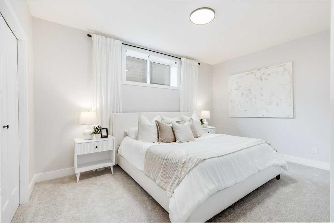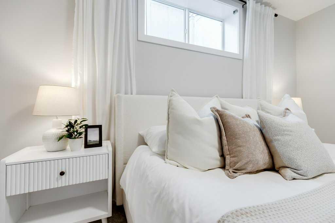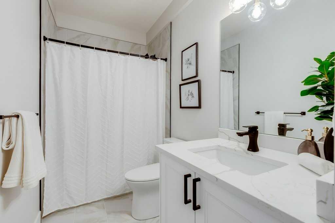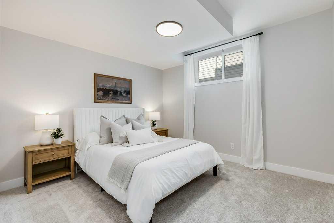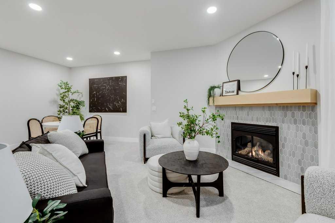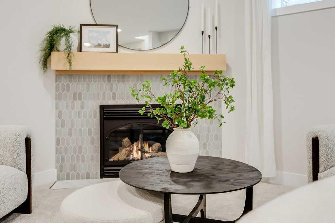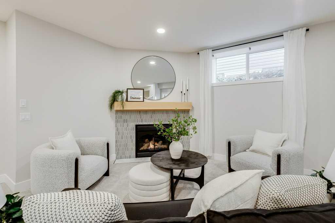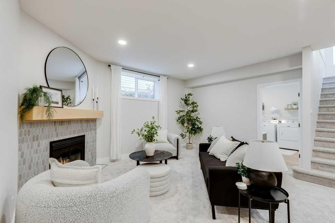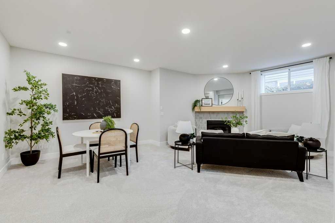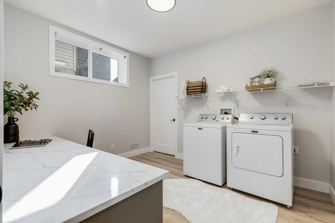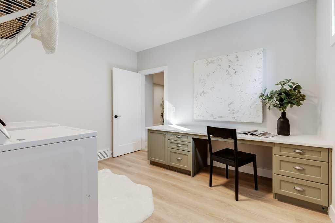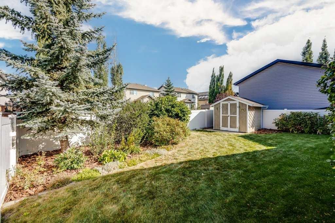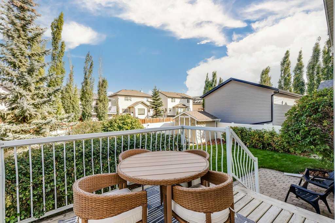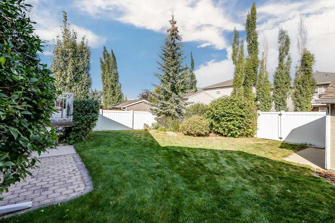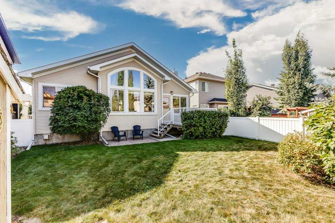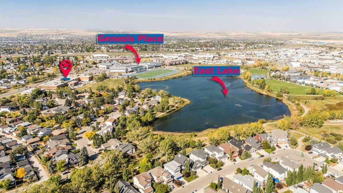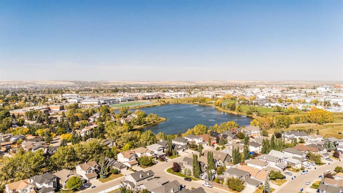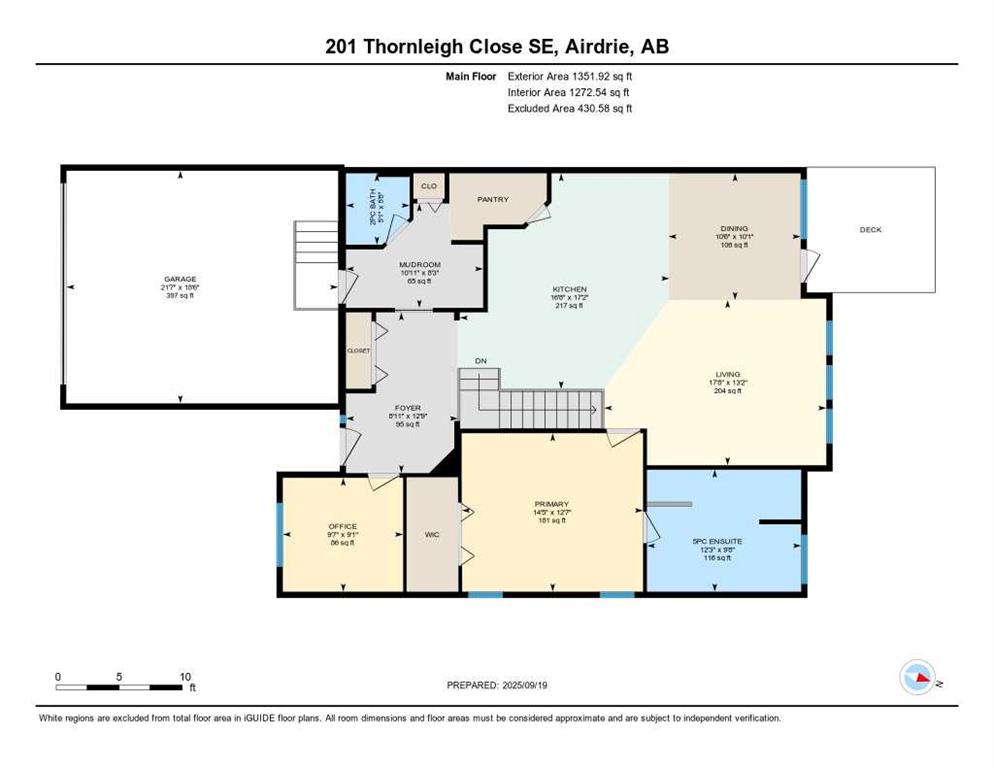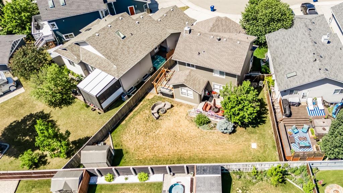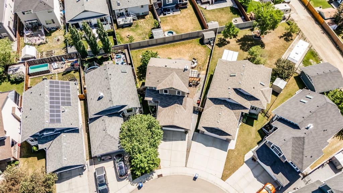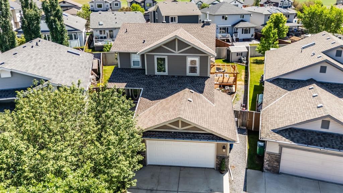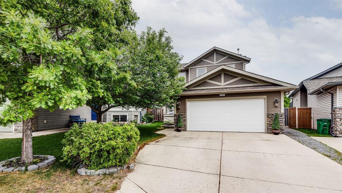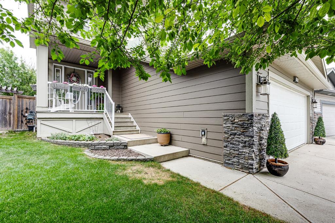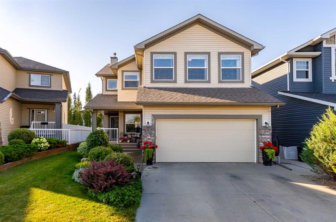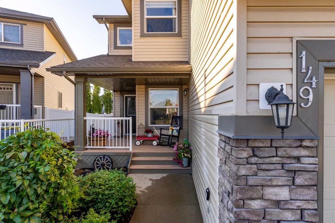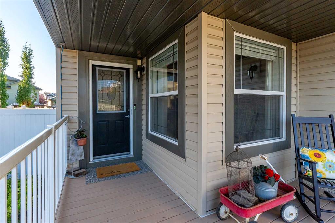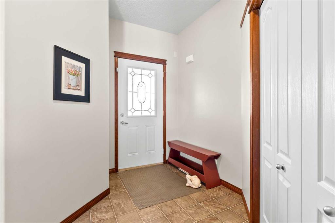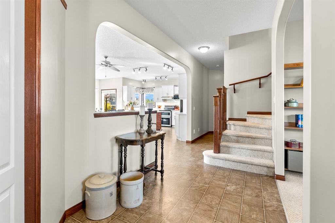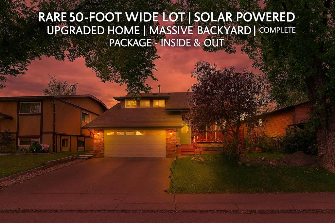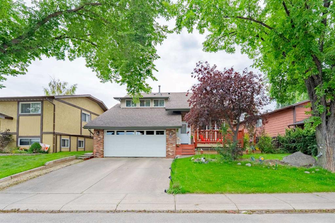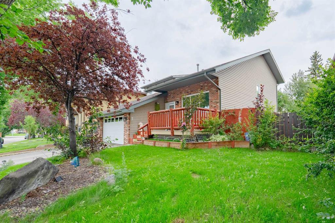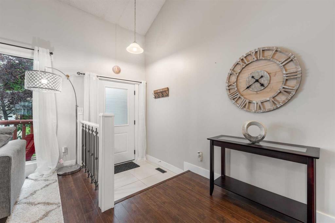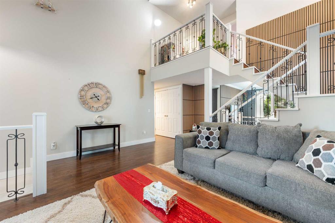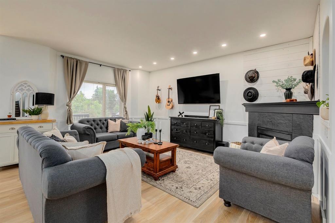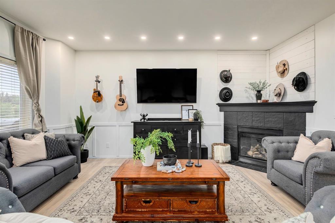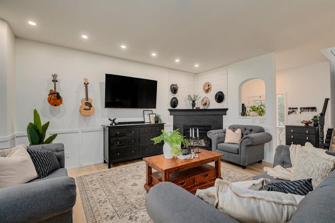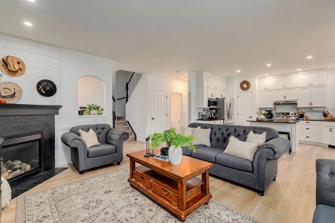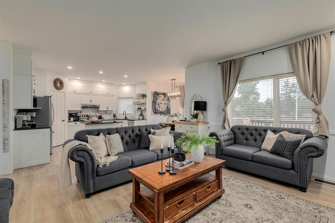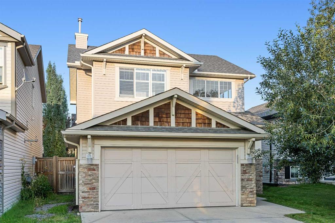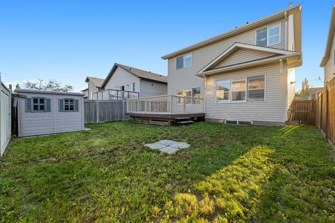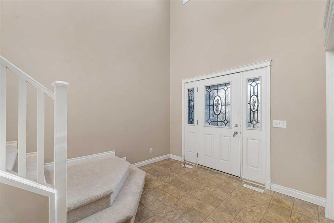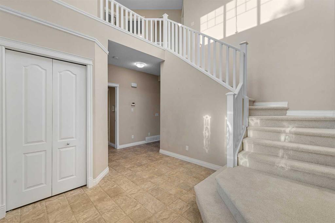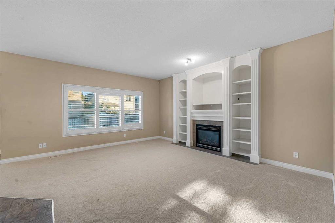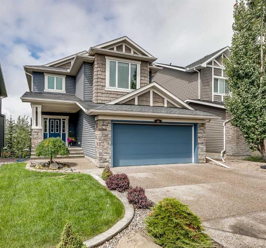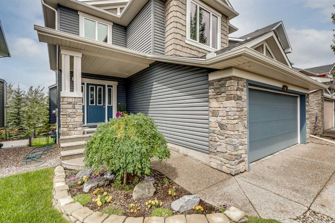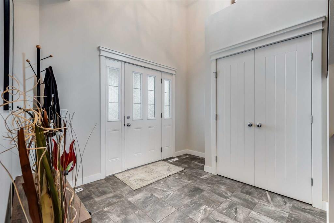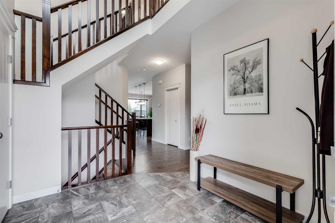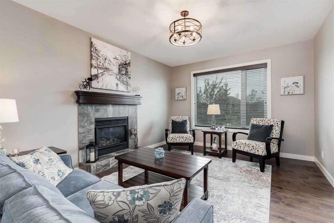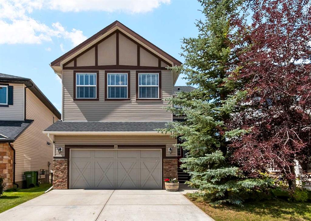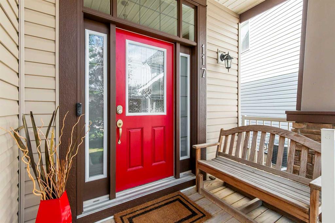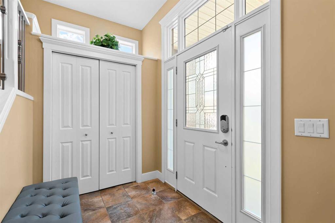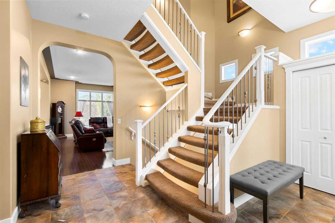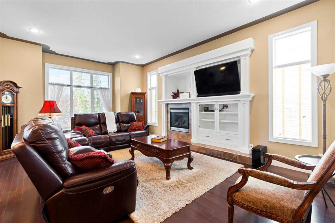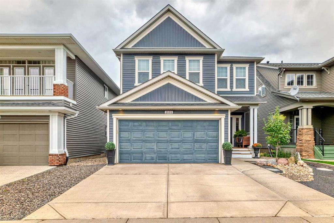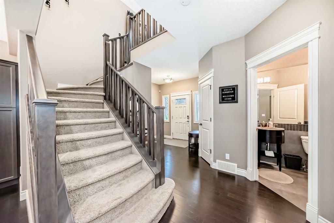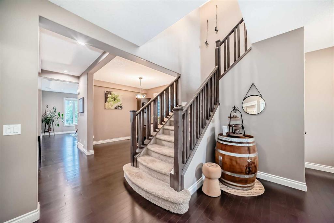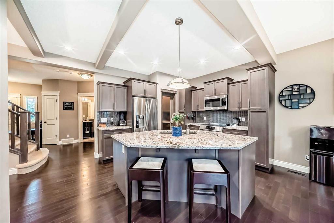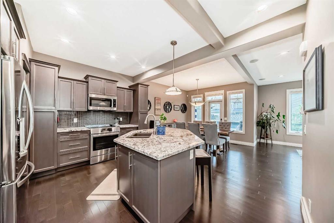201 Thornleigh Close SE
Airdrie T4A 2E2
MLS® Number: A2258713
$ 765,000
3
BEDROOMS
2 + 1
BATHROOMS
1,352
SQUARE FEET
2003
YEAR BUILT
This home just had the makeover of the year—and trust us, it’s turning heads. Every inch has been redone with high-end finishes and flawless workmanship. Wide-plank light oak hardwood sets that breezy, beachy vibe, while fresh paint, trim, doors, and hardware pull the look together. The vaulted ceilings, skylight, and designer lighting make the whole main floor glow. The kitchen? It’s not just cooking, it’s couture—quartz counters, gas cooktop with custom hood fan, walk-through pantry, and a mudroom that’s as practical as it is stylish. The primary delivers boutique hotel luxury: a huge bedroom, walk-in closet, and a spa-worthy ensuite with soaker tub, walk-in shower, and double sinks. A main-floor den adds even more versatility. Downstairs, the aesthetic continues with a custom railing, bright open family room with gas fireplace, brand-new carpet, and space for games, foosball, or movie marathons. Two oversized bedrooms, a sleek full bath, and a laundry room that doubles as a hobby haven, office, or folding table round it out. Step outside and the charm keeps going—spacious yard, deck plus lower patio, the cutest garden shed, and alley access. Central A/C makes summer a breeze. Set on a quiet street with friendly neighbors and beautiful homes with manicured yards, this stunner is close to three schools, Genesis Place, East Lake, shopping on Market Street, and an easy run into Calgary. This bungalow doesn’t just stand there—it flirts. And it might just sweep you off your feet.
| COMMUNITY | Thorburn |
| PROPERTY TYPE | Detached |
| BUILDING TYPE | House |
| STYLE | Bungalow |
| YEAR BUILT | 2003 |
| SQUARE FOOTAGE | 1,352 |
| BEDROOMS | 3 |
| BATHROOMS | 3.00 |
| BASEMENT | Finished, Full |
| AMENITIES | |
| APPLIANCES | Built-In Oven, Central Air Conditioner, Dishwasher, Dryer, Garage Control(s), Gas Cooktop, Microwave, Range Hood, Refrigerator, Washer |
| COOLING | Central Air |
| FIREPLACE | Electric |
| FLOORING | Carpet, Ceramic Tile, Hardwood |
| HEATING | Forced Air |
| LAUNDRY | In Basement, Laundry Room |
| LOT FEATURES | Back Lane, Back Yard, Front Yard, Landscaped, Lawn, Level, Private |
| PARKING | Double Garage Attached |
| RESTRICTIONS | None Known |
| ROOF | Asphalt Shingle |
| TITLE | Fee Simple |
| BROKER | RE/MAX House of Real Estate |
| ROOMS | DIMENSIONS (m) | LEVEL |
|---|---|---|
| Bedroom | 11`3" x 12`0" | Basement |
| Bedroom | 11`5" x 14`9" | Basement |
| Game Room | 21`7" x 17`10" | Basement |
| Laundry | 11`11" x 10`0" | Basement |
| Furnace/Utility Room | 16`11" x 13`5" | Basement |
| 4pc Bathroom | 11`4" x 4`11" | Basement |
| 2pc Bathroom | 5`8" x 5`1" | Main |
| 5pc Ensuite bath | 9`8" x 12`3" | Main |
| Foyer | 12`9" x 8`11" | Main |
| Living Room | 13`2" x 17`8" | Main |
| Kitchen | 17`2" x 16`8" | Main |
| Dining Room | 10`1" x 10`6" | Main |
| Office | 9`1" x 9`7" | Main |
| Mud Room | 8`3" x 10`11" | Main |
| Bedroom - Primary | 12`7" x 14`5" | Main |

