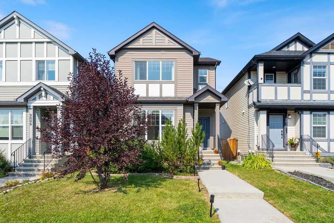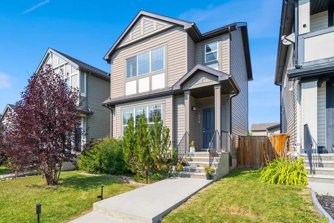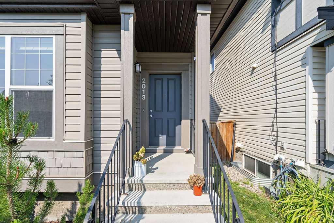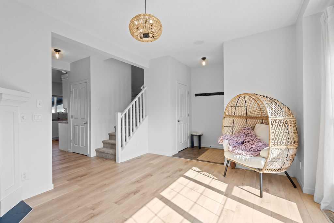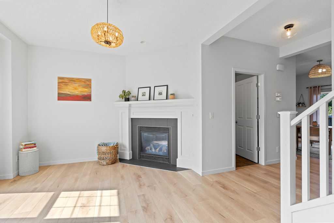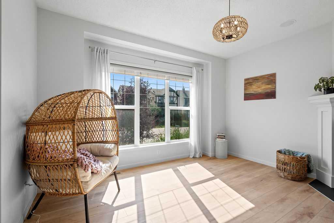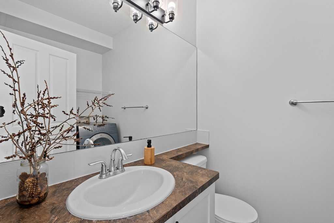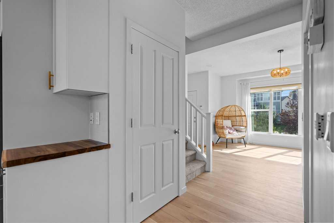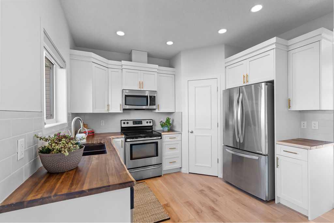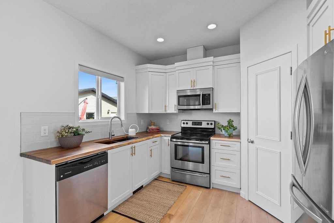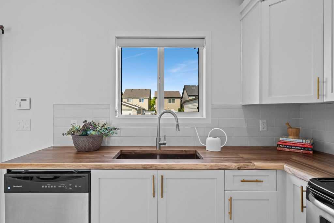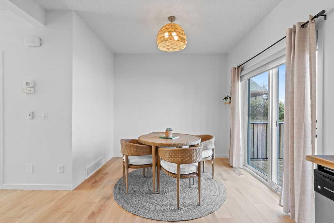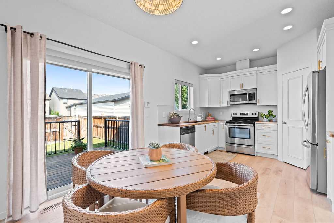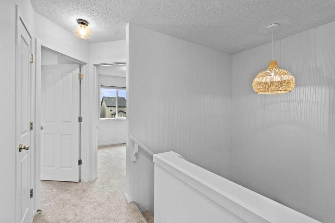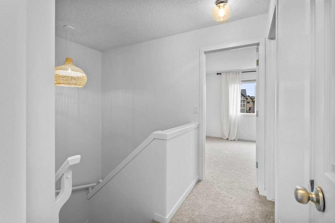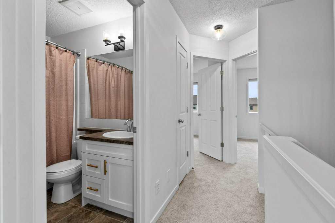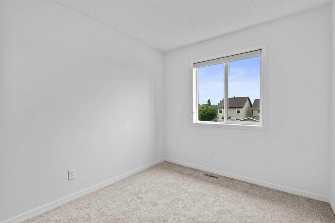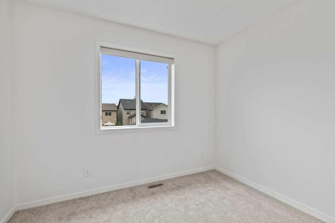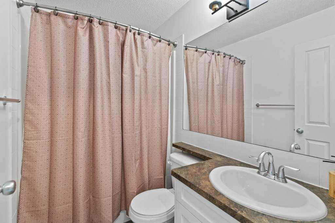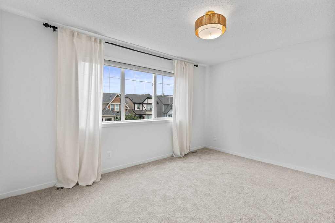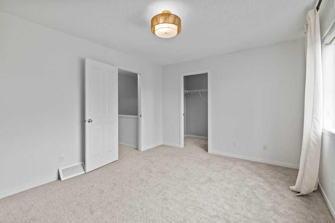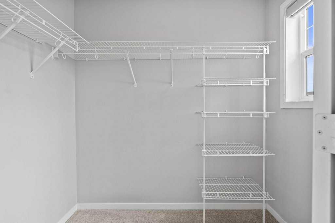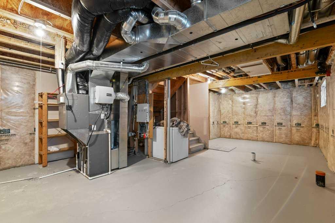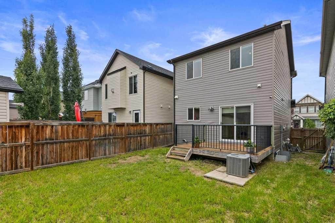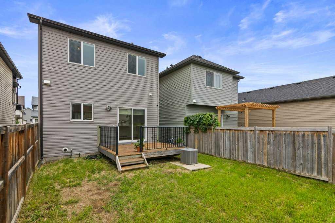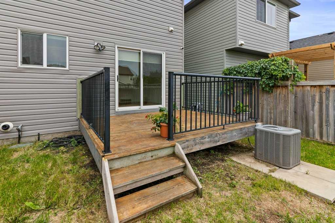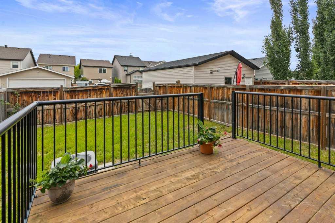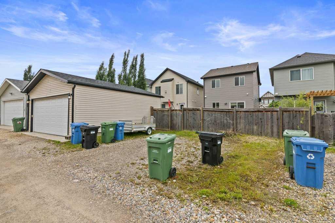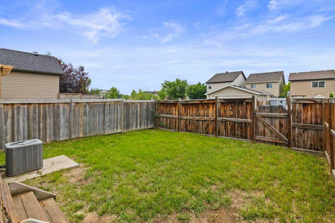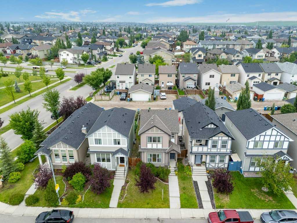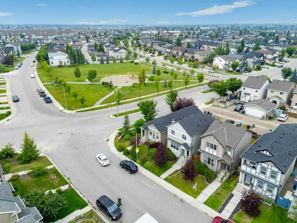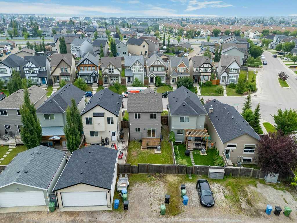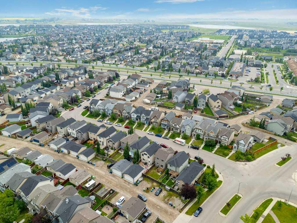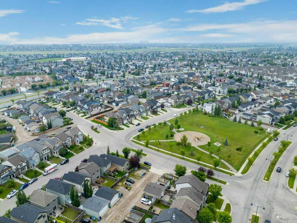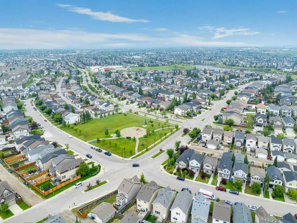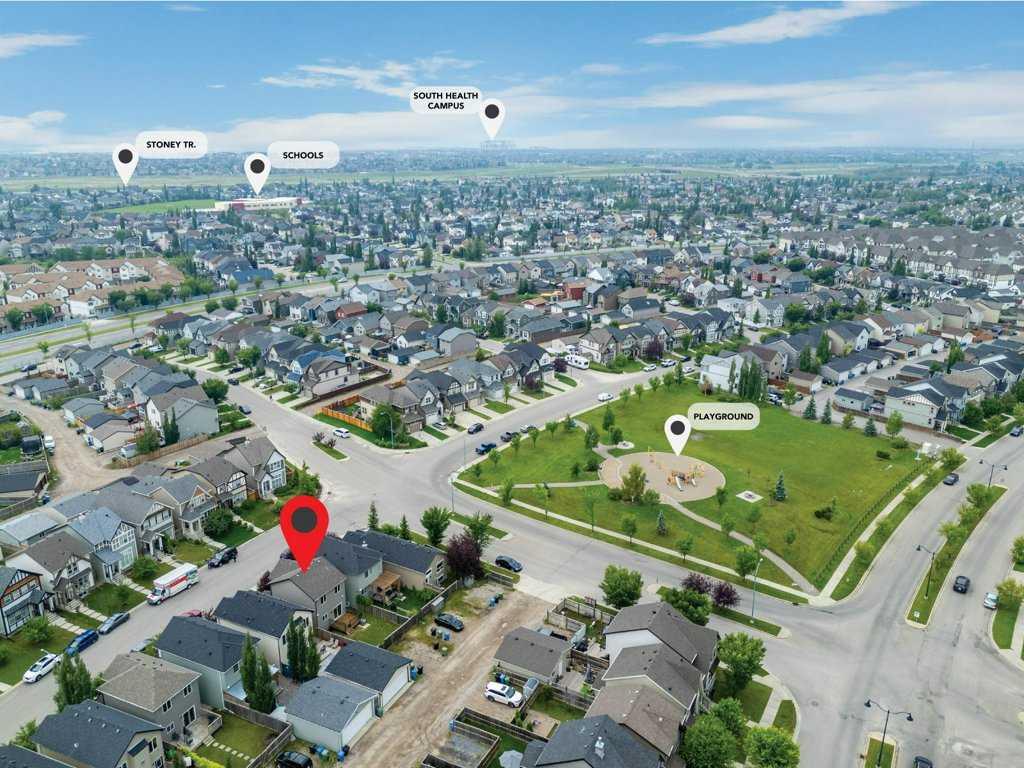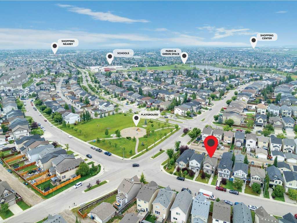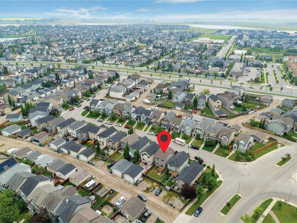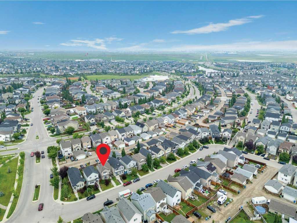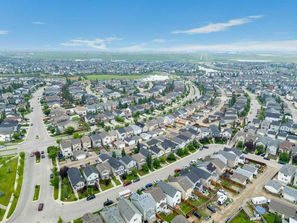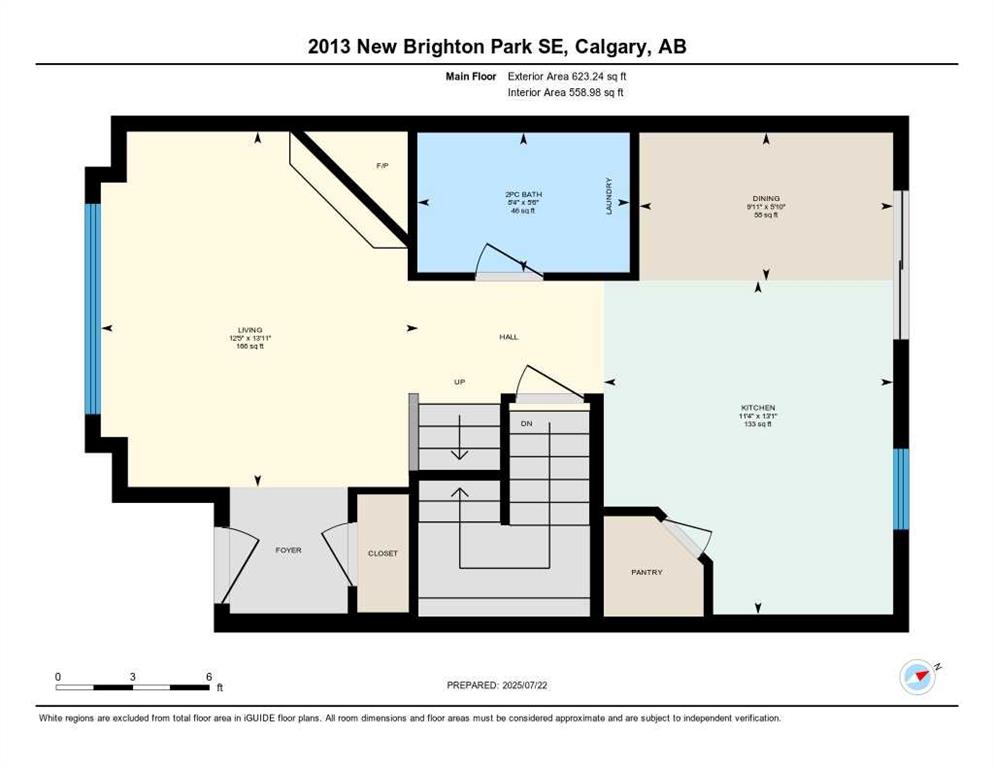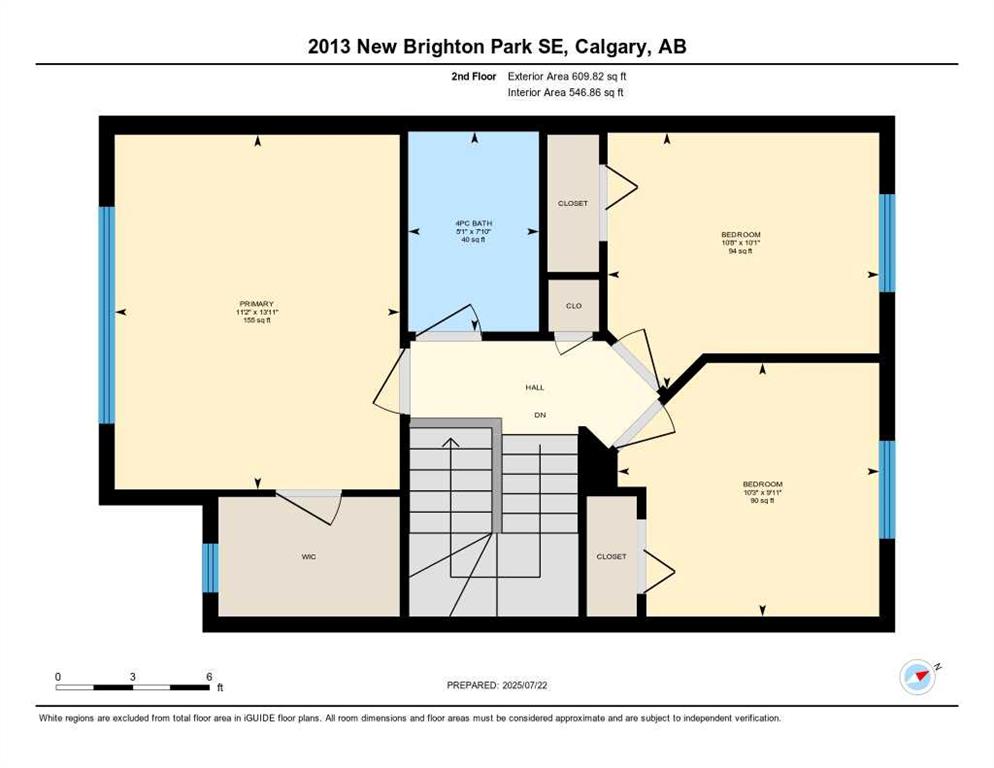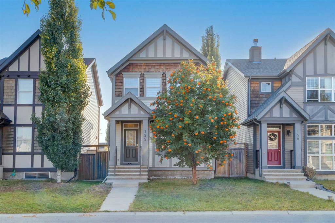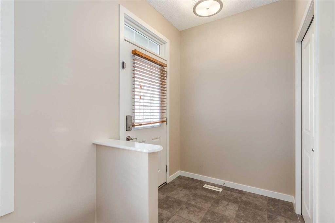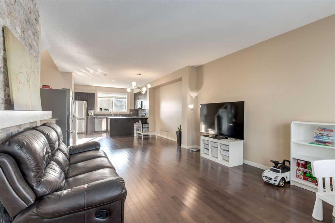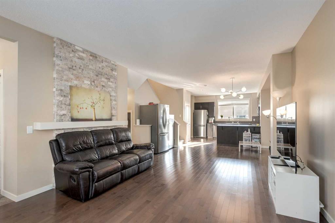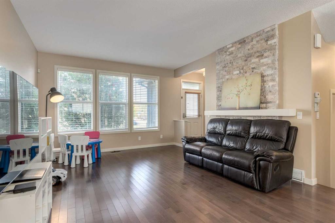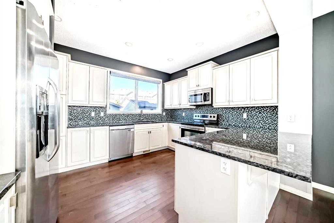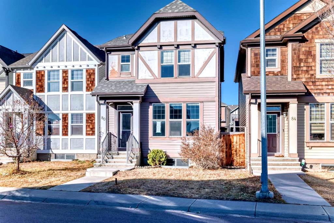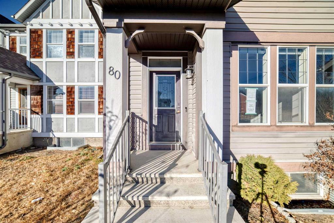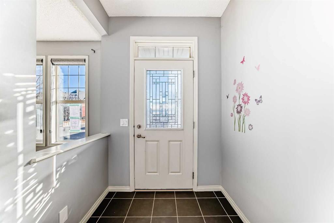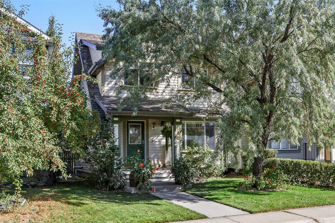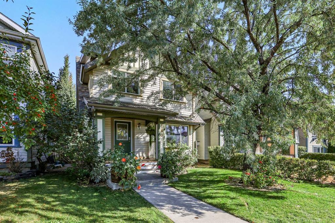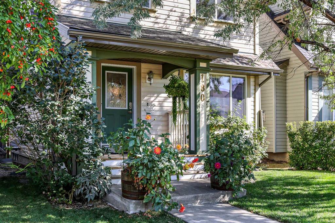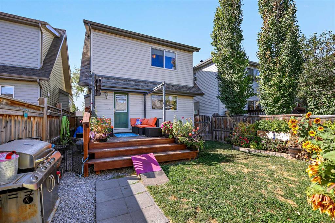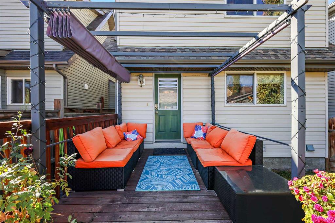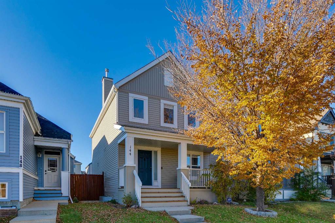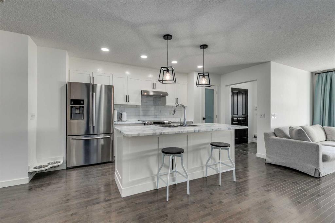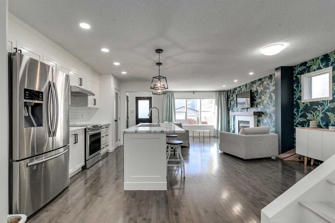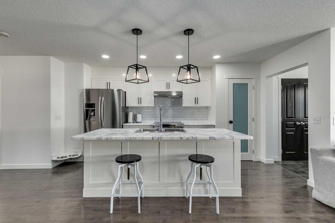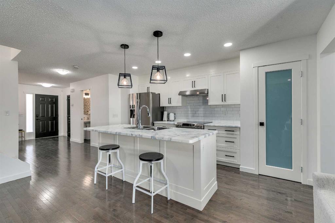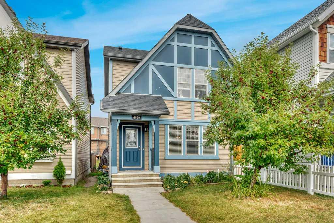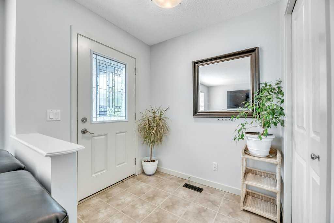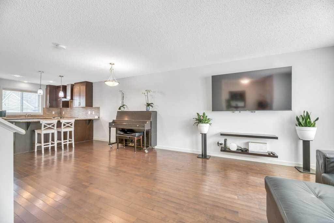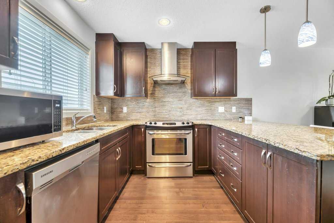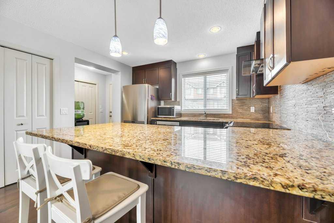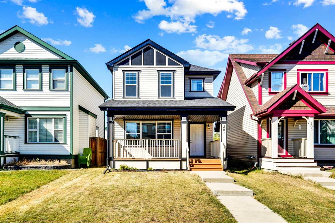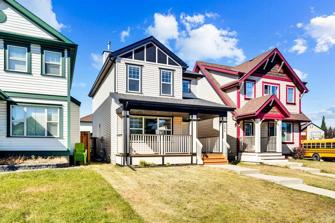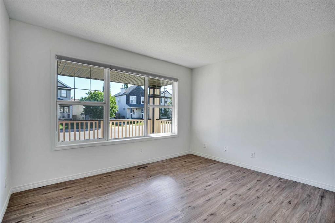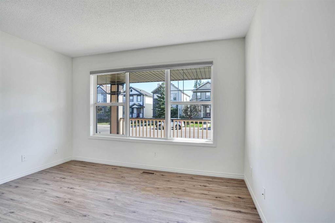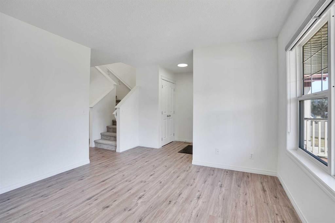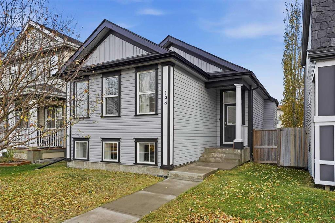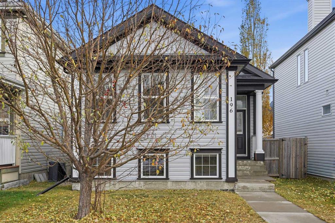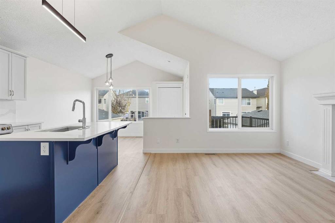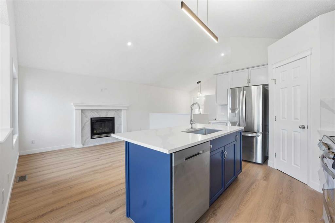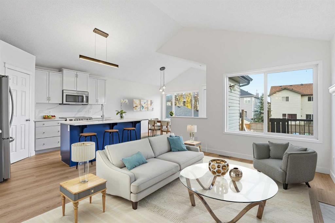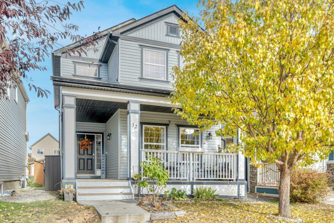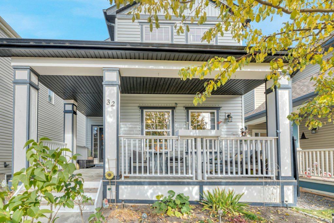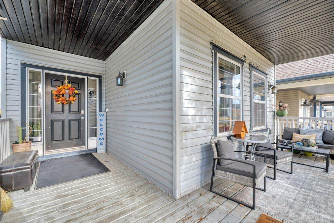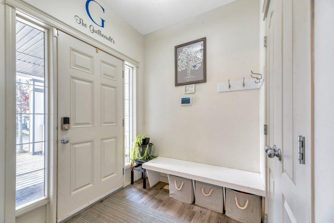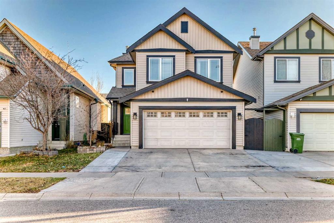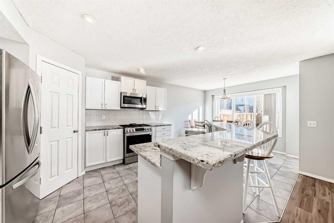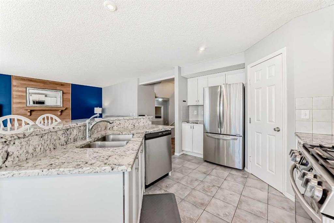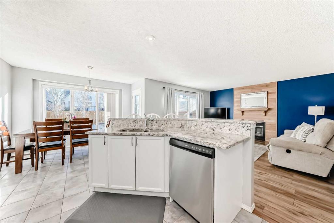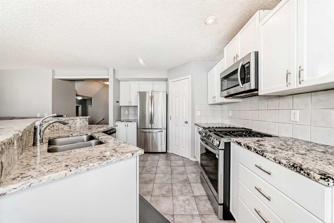2013 New Brighton Park SE
Calgary T2Z 1B1
MLS® Number: A2266917
$ 519,000
3
BEDROOMS
1 + 1
BATHROOMS
2010
YEAR BUILT
Welcome to this beautifully updated two-storey home tucked away on a quiet street in the vibrant community of New Brighton. Extensively updated in recent months, this charming home features stylish new vinyl plank flooring on the main level, a cozy gas fireplace with a trendy mantle in the great room, and a bright kitchen with white cabinetry & new gold hardware, acacia wood countertops, white tile backsplash, a corner pantry, and stainless-steel appliances. The spacious dining nook opens to the backyard deck, perfect for entertaining, while the main level also includes a convenient half bath and laundry area. Upstairs offers fresh carpet, new lighting, and paint throughout, along with a spacious primary bedroom, two additional well-sized bedrooms, and a 4-piece bathroom. The recent updates give the home a current, modern feel throughout. Central A/C keeps things comfortable year-round, and the unfinished basement provides a blank canvas for your personal touch. The fully fenced yard is ideal for pets or play. Located just steps from a playground and close to schools, shopping, and transit, plus access to New Brighton’s amazing amenities including a community centre, splash park, skating rink, and more! This home combines comfort, style, and convenience in one perfect package.
| COMMUNITY | New Brighton |
| PROPERTY TYPE | Detached |
| BUILDING TYPE | House |
| STYLE | 2 Storey |
| YEAR BUILT | 2010 |
| SQUARE FOOTAGE | 1,233 |
| BEDROOMS | 3 |
| BATHROOMS | 2.00 |
| BASEMENT | Full |
| AMENITIES | |
| APPLIANCES | Central Air Conditioner, Dishwasher, Dryer, Electric Oven, Microwave Hood Fan, Refrigerator, Washer, Window Coverings |
| COOLING | Central Air |
| FIREPLACE | Gas, Living Room, Mantle |
| FLOORING | Carpet, Tile, Vinyl Plank |
| HEATING | Forced Air |
| LAUNDRY | Main Level |
| LOT FEATURES | Back Lane, Level, Rectangular Lot |
| PARKING | Alley Access, Off Street, On Street, Parking Pad |
| RESTRICTIONS | None Known |
| ROOF | Asphalt Shingle |
| TITLE | Fee Simple |
| BROKER | RE/MAX Landan Real Estate |
| ROOMS | DIMENSIONS (m) | LEVEL |
|---|---|---|
| Living Room | 13`11" x 12`5" | Main |
| Kitchen | 13`1" x 11`4" | Main |
| Dining Room | 9`11" x 5`10" | Main |
| 2pc Bathroom | Main | |
| 4pc Bathroom | Upper | |
| Bedroom - Primary | 13`11" x 11`2" | Upper |
| Bedroom | 10`8" x 10`1" | Upper |
| Bedroom | 10`3" x 9`11" | Upper |

