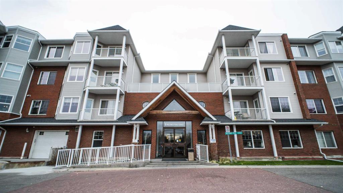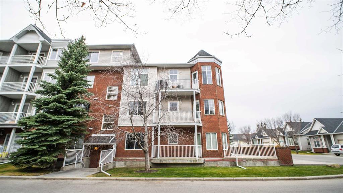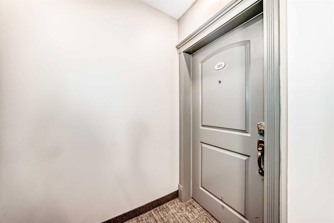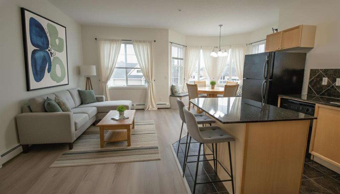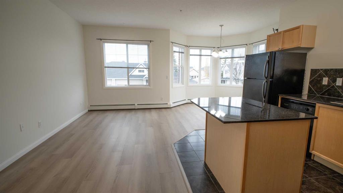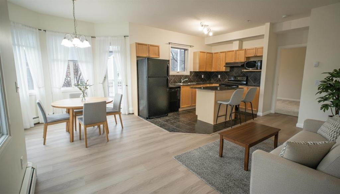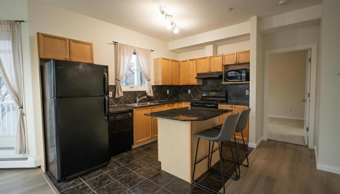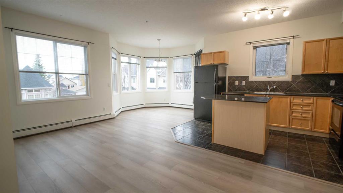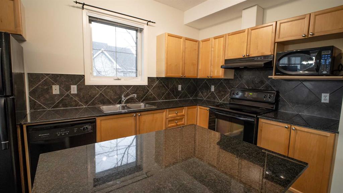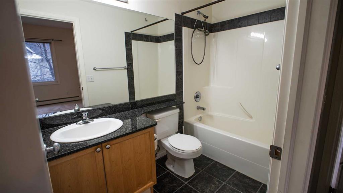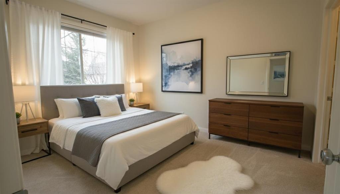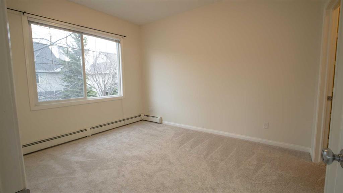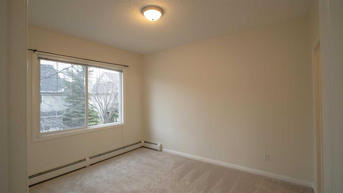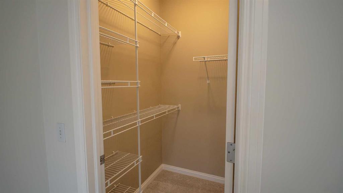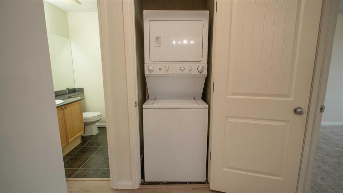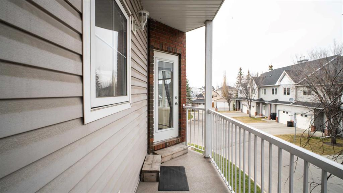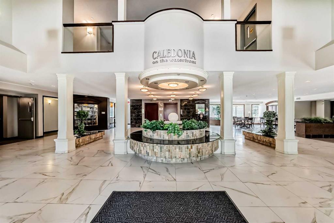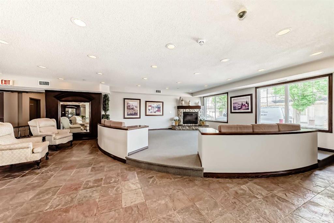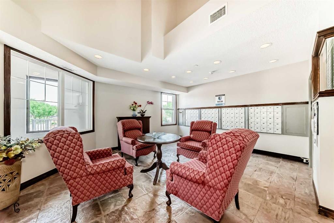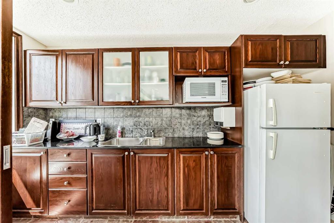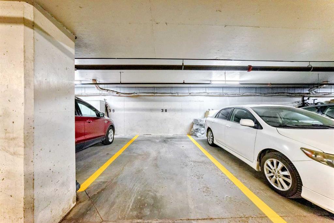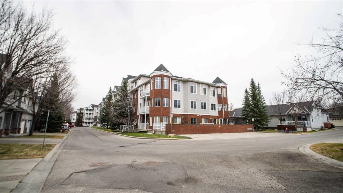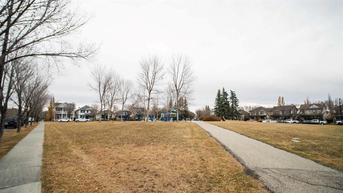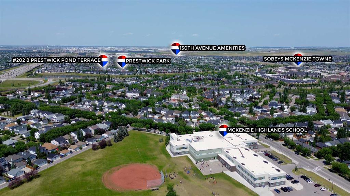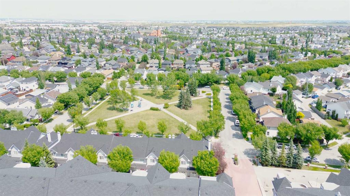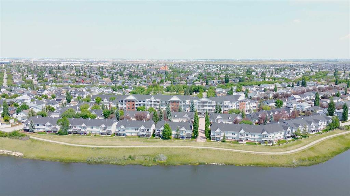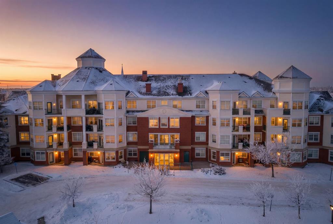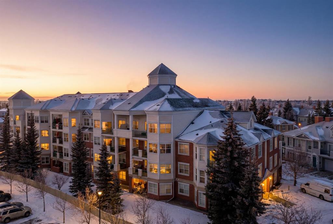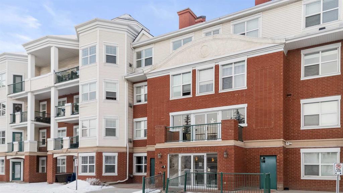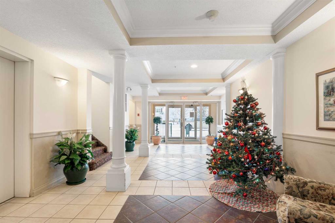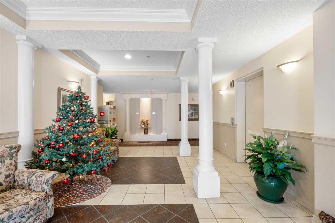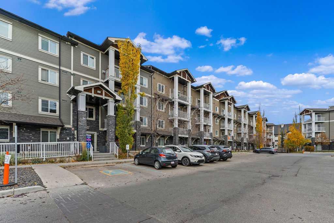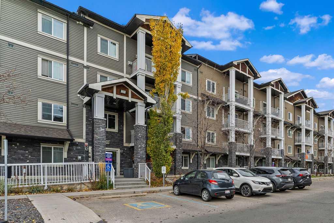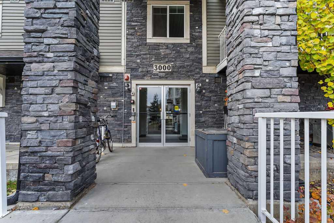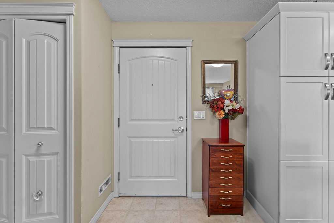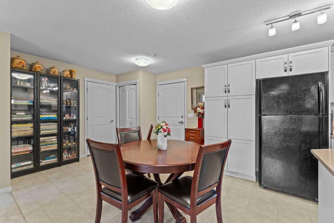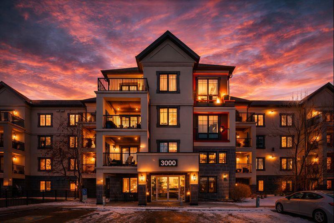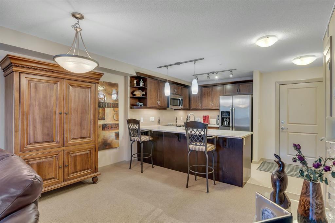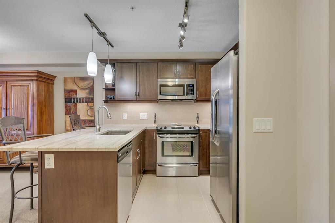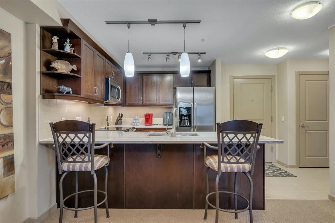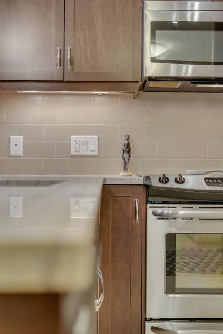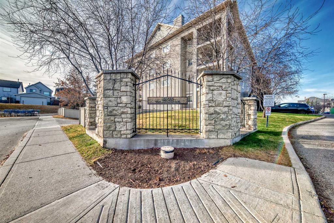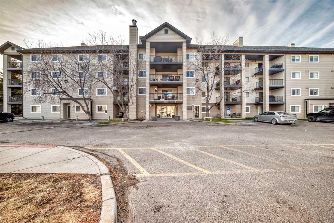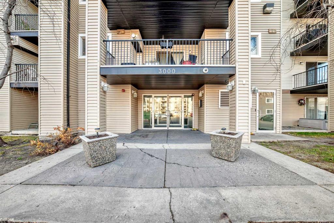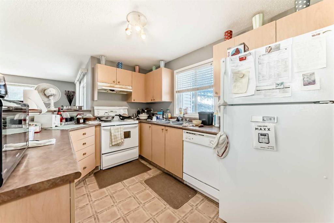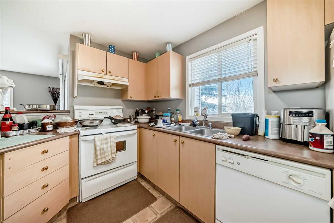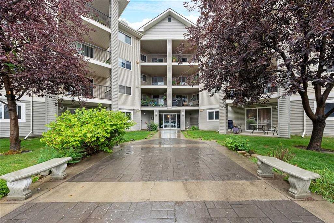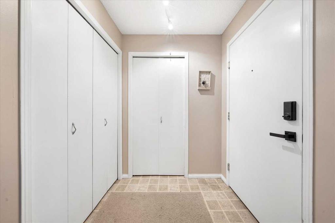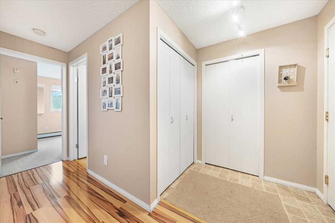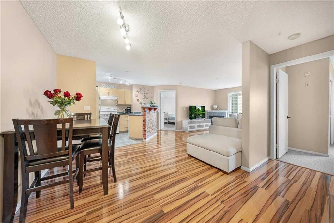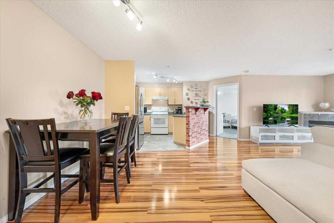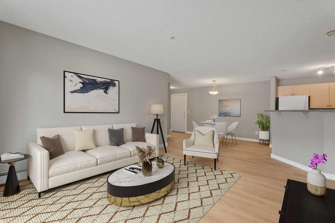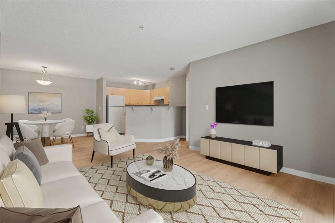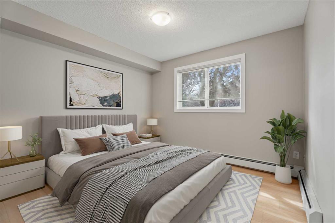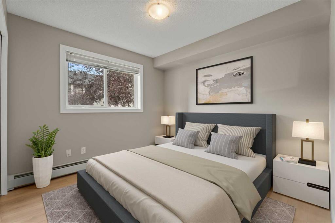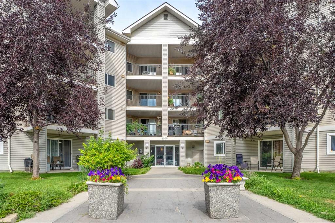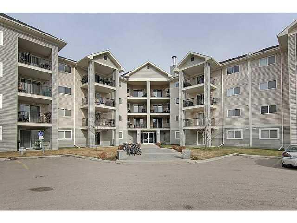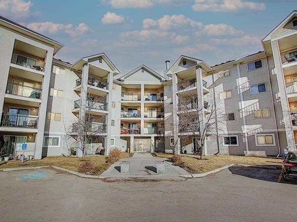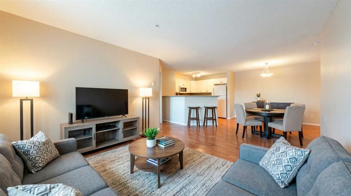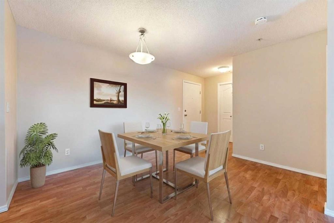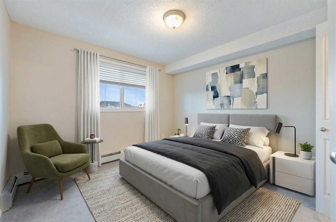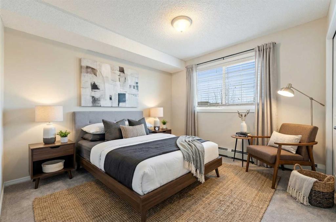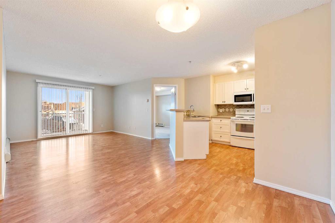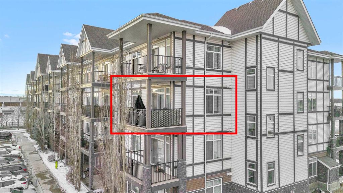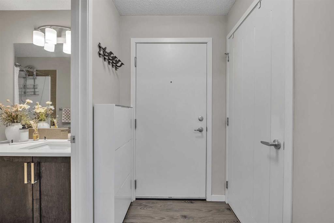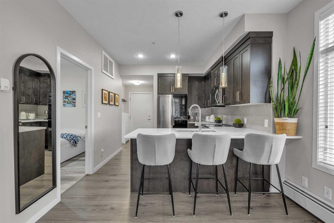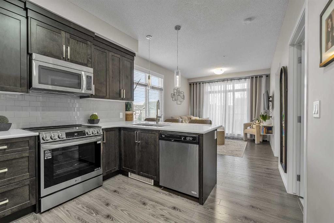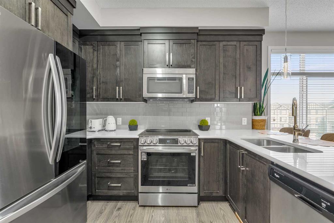202, 8 Prestwick Pond Terrace SE
Calgary T2Z 4P3
MLS® Number: A2259634
$ 299,999
2
BEDROOMS
2 + 0
BATHROOMS
850
SQUARE FEET
2004
YEAR BUILT
*** Price Improvement *** Open House! Saturday, January 17th, 2026, from 1:00 PM to 3:00 PM. Stunning 2 bed 2 bath CORNER unit in beautiful McKenzie Towne – Welcome home to 202 - 8 Prestwick Pond Terrace. This unit has been impeccably maintained in the sought-after Caledonia on the Waterfront complex. The open-concept living space welcomes with plenty of natural light and neutral colors. The well-designed kitchen features granite countertops, maple cabinetry & center island with seating overlooking the spacious living area and new luxury vinyl plank flooring. The adjacent dining area is framed by bay windows & offers access to the private outdoor balcony. The primary bedroom is generously sized, featuring a 4-piece ensuite bathroom and a walk-in closet with new carpet. A second bedroom, 3-piece bathroom with walk-in shower, and enclosed laundry complete the space. Additional building amenities include a quiet, pet-friendly complex, secure underground parking, and common living/dining/kitchen/library – perfect for gathering with family & friends. This prime location means you can walk to incredible dining & shopping, minutes to 130th Ave amenities, and easy access throughout the city on nearby Deerfoot & Stoney Trail. Enjoy the beautiful pond right outside, as well as walking and biking on local pathways. Book your viewing today!
| COMMUNITY | McKenzie Towne |
| PROPERTY TYPE | Apartment |
| BUILDING TYPE | Low Rise (2-4 stories) |
| STYLE | Single Level Unit |
| YEAR BUILT | 2004 |
| SQUARE FOOTAGE | 850 |
| BEDROOMS | 2 |
| BATHROOMS | 2.00 |
| BASEMENT | |
| AMENITIES | |
| APPLIANCES | Dishwasher, Dryer, Electric Stove, Microwave, Range Hood, Refrigerator, Washer |
| COOLING | None |
| FIREPLACE | N/A |
| FLOORING | Carpet, Tile, Vinyl Plank |
| HEATING | Baseboard, Hot Water |
| LAUNDRY | In Unit |
| LOT FEATURES | |
| PARKING | Assigned, Heated Garage, Stall, Underground |
| RESTRICTIONS | None Known |
| ROOF | Asphalt Shingle |
| TITLE | Fee Simple |
| BROKER | RE/MAX First |
| ROOMS | DIMENSIONS (m) | LEVEL |
|---|---|---|
| Bedroom - Primary | 10`4" x 12`7" | Main |
| Walk-In Closet | 4`11" x 4`2" | Main |
| 4pc Ensuite bath | 8`10" x 4`11" | Main |
| Kitchen | 12`2" x 8`5" | Main |
| Dining Room | 10`0" x 9`9" | Main |
| Living Room | 9`0" x 11`4" | Main |
| Bedroom | 12`11" x 10`0" | Main |
| Laundry | 2`8" x 3`0" | Main |
| 3pc Bathroom | 5`7" x 8`5" | Main |
| Entrance | 6`2" x 5`9" | Main |
| Balcony | 13`11" x 4`2" | Main |

