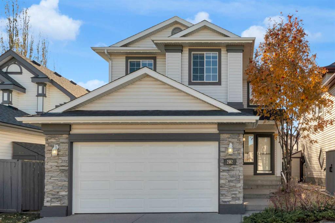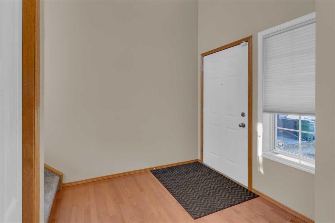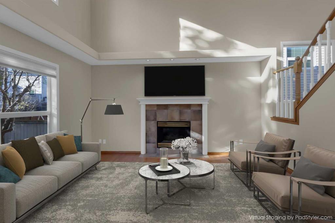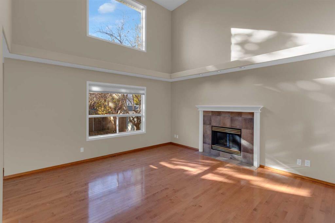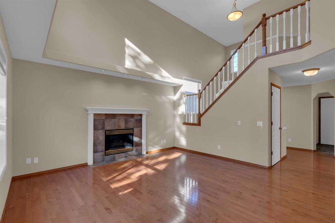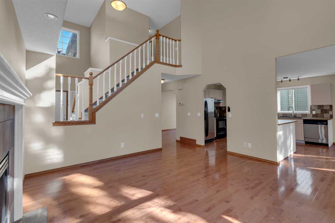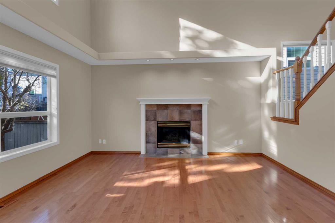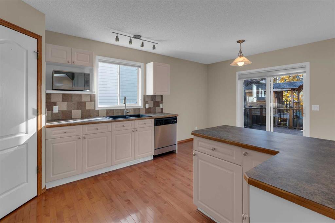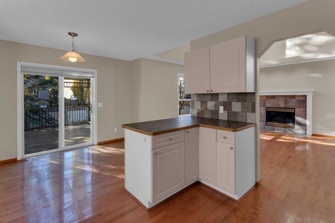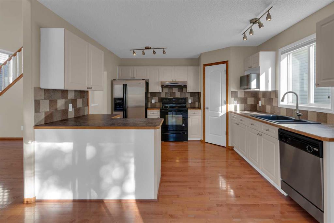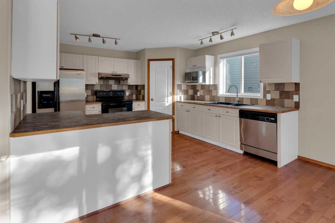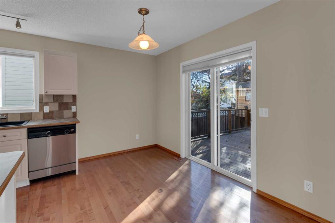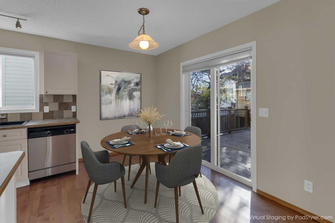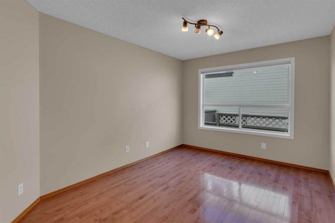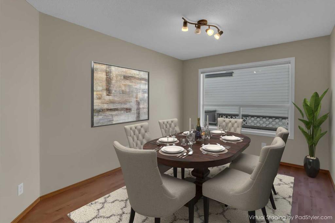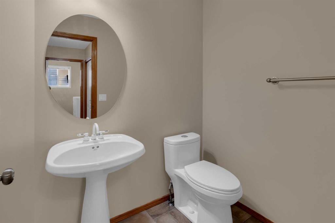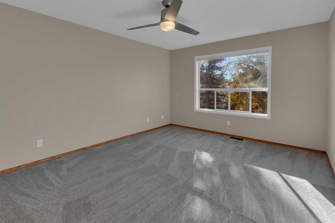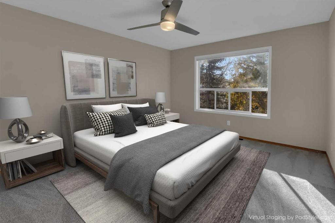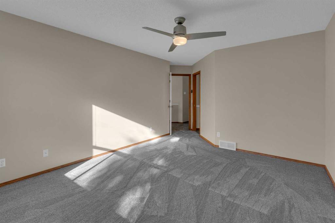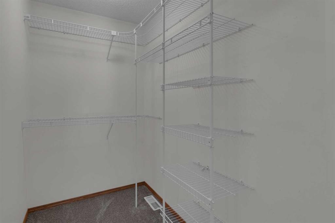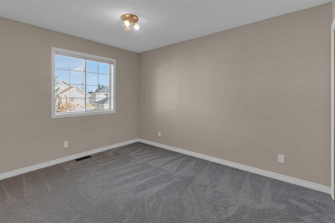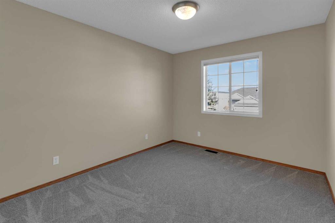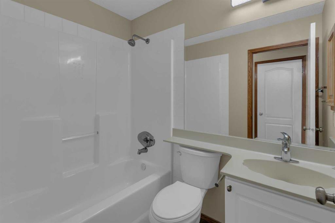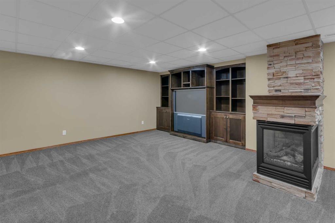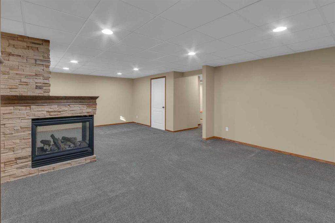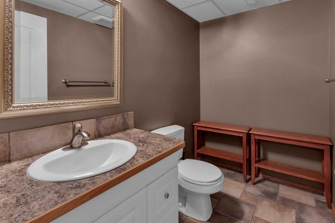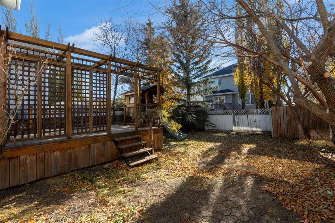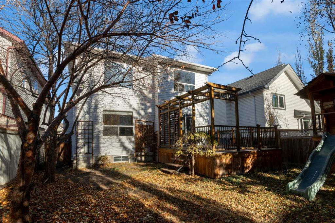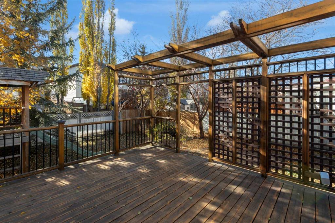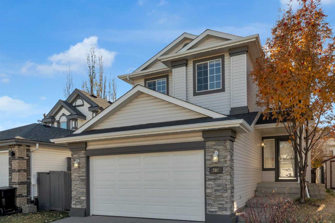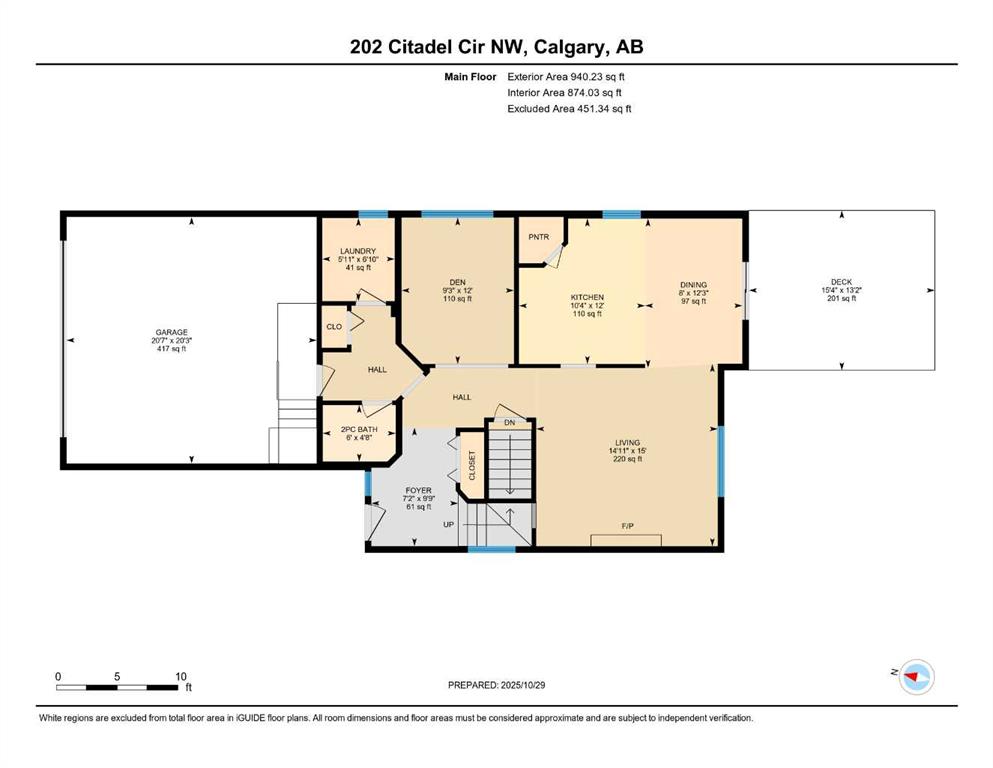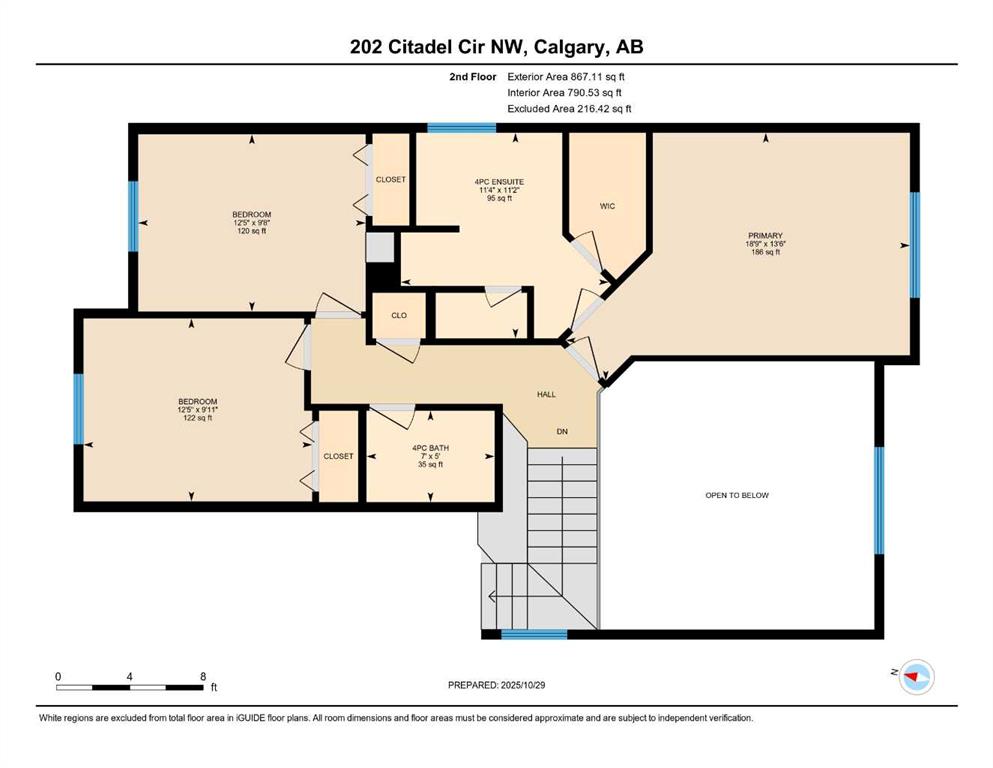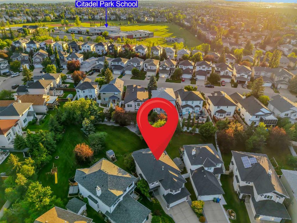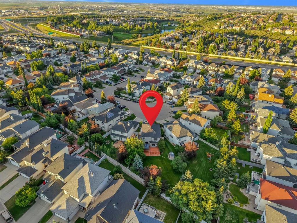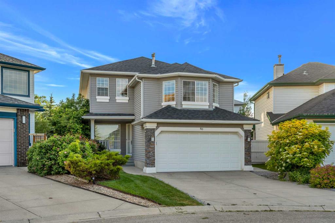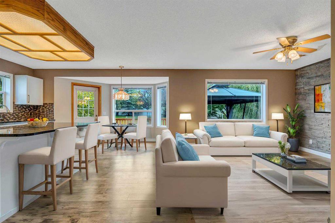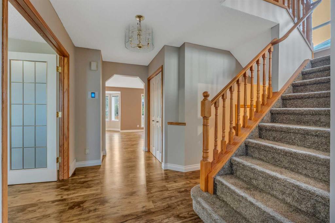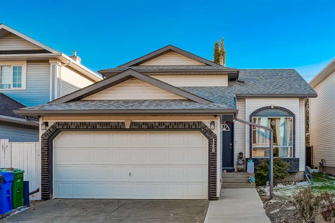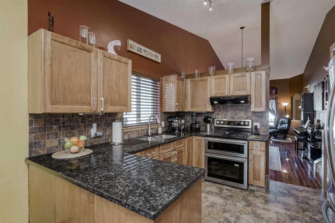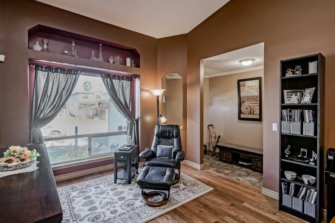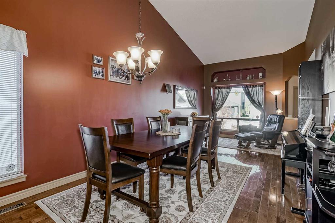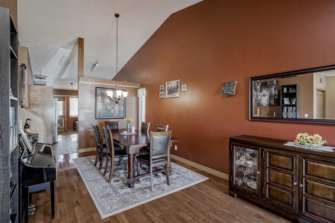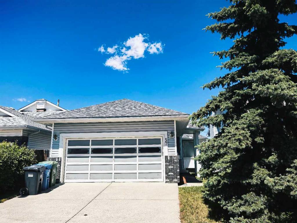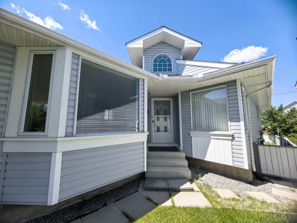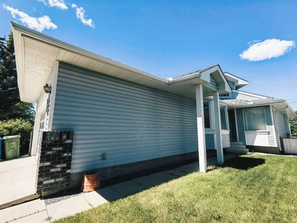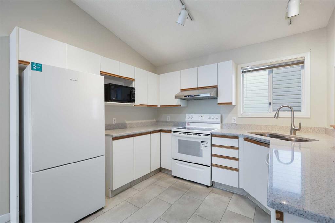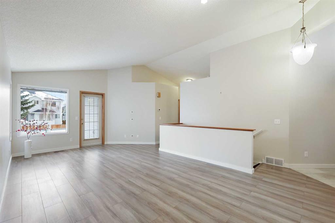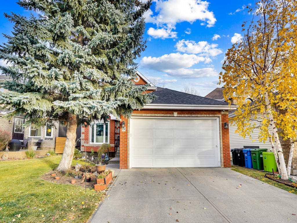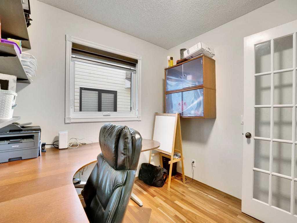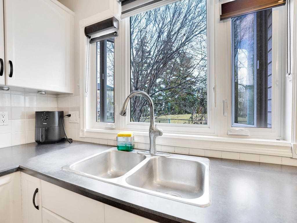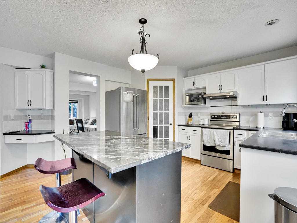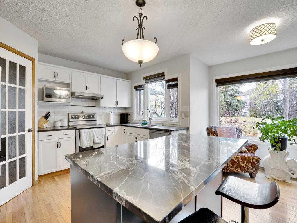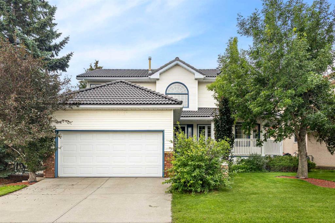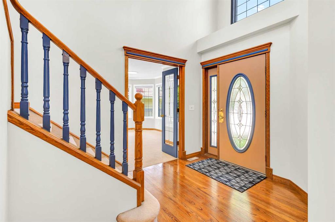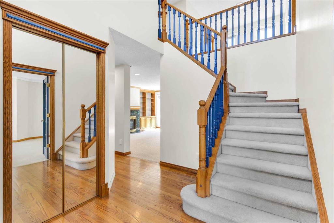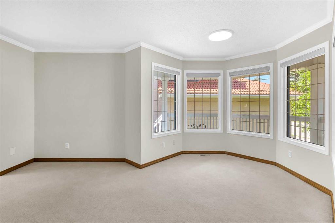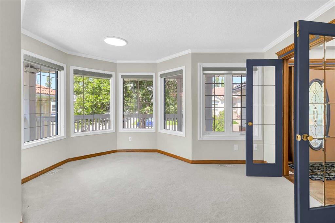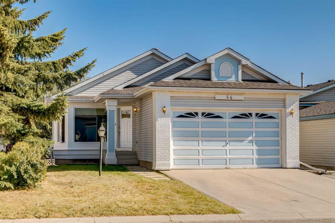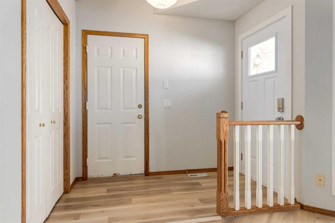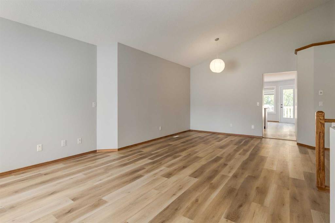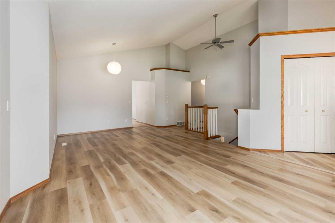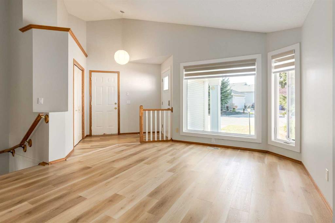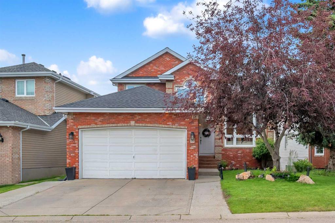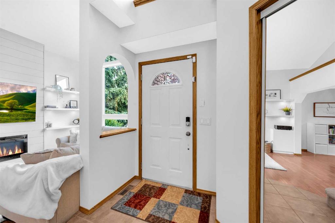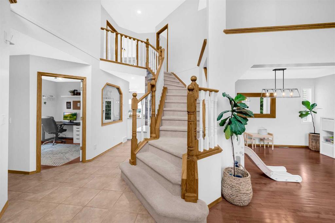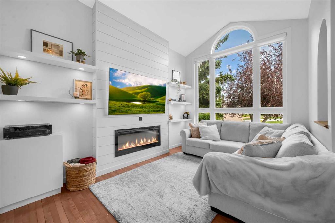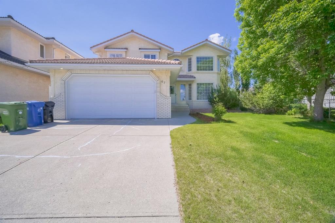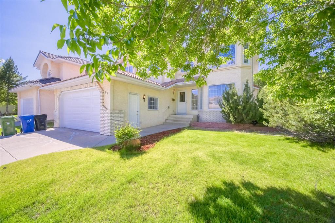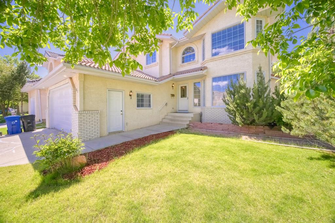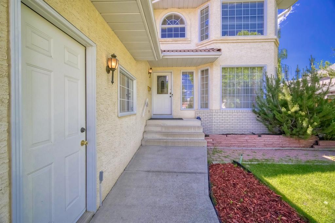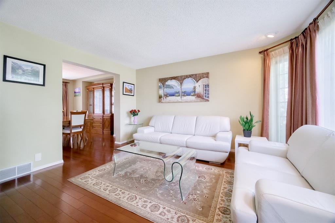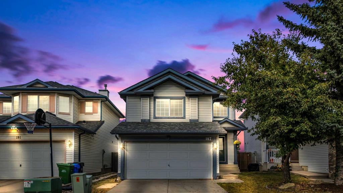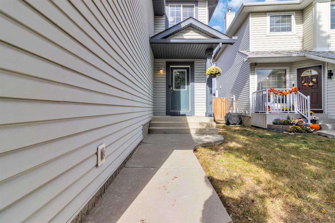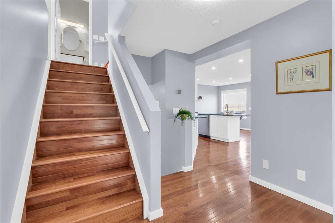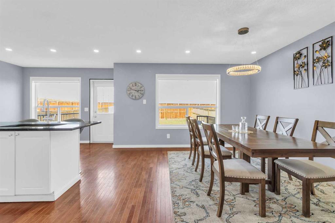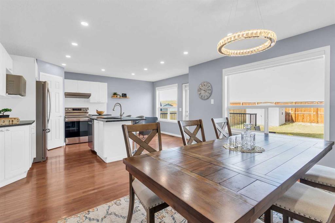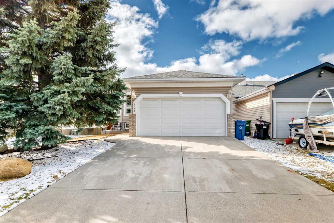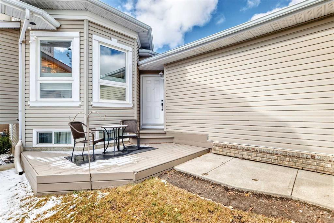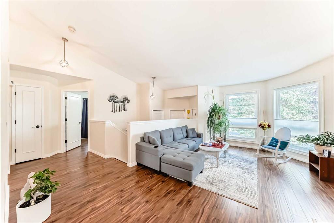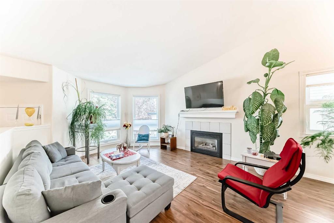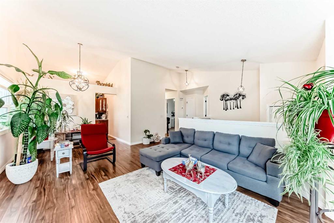202 Citadel Circle NW
Calgary T3G 4H7
MLS® Number: A2266995
$ 699,900
3
BEDROOMS
2 + 2
BATHROOMS
1,807
SQUARE FEET
1995
YEAR BUILT
Welcome to Citadel Close N.W. This exquisite, updated three-bedroom home with a fully finished lower level is located on a quiet street, within walking distance of school, parks and transit. This home has been freshly painted and carpeted and is equipped with Hunter Douglas window coverings. It features over 2600 square feet of living space, 1808 sq ft above grade and 800 sq ft in the basement. The main level has soaring ceilings into the front foyer and gleaming laminate floors that extend from the entry through the Kitchen. The dining room and laundry room finish off the main floor. All appliances are included in this home. The home offers three spacious bedrooms upstairs, two full baths, including a four-piece ensuite and two two-piece baths. The lower level is open, featuring a large family room centred around a beautiful stone gas fireplace and a convenient two-piece bathroom. There is ample storage in the basement and a large attached two-car garage. The deck is large, with a kids' playhouse overlooking a fully fenced, south-facing backyard that receives abundant sunlight and is perfect for outdoor enjoyment. This move-in-ready home is near schools, transit, Costco, Superstore, and other major retailers in Beacon Hill.
| COMMUNITY | Citadel |
| PROPERTY TYPE | Detached |
| BUILDING TYPE | House |
| STYLE | 2 Storey |
| YEAR BUILT | 1995 |
| SQUARE FOOTAGE | 1,807 |
| BEDROOMS | 3 |
| BATHROOMS | 4.00 |
| BASEMENT | Full |
| AMENITIES | |
| APPLIANCES | Dishwasher, Electric Range, Refrigerator, Washer/Dryer, Window Coverings |
| COOLING | None |
| FIREPLACE | Family Room, Gas, Mantle |
| FLOORING | Carpet, Ceramic Tile, Laminate |
| HEATING | Forced Air, Natural Gas |
| LAUNDRY | Main Level |
| LOT FEATURES | Close to Clubhouse, Few Trees, Landscaped, Lawn, Low Maintenance Landscape, Private, Rectangular Lot, Street Lighting |
| PARKING | Concrete Driveway, Double Garage Attached, Front Drive, Insulated |
| RESTRICTIONS | None Known |
| ROOF | Asphalt Shingle |
| TITLE | Fee Simple |
| BROKER | Real Estate Professionals Inc. |
| ROOMS | DIMENSIONS (m) | LEVEL |
|---|---|---|
| Game Room | 25`11" x 17`10" | Lower |
| 2pc Bathroom | 7`9" x 4`8" | Lower |
| Storage | 18`8" x 10`0" | Lower |
| Foyer | 9`9" x 7`2" | Main |
| Family Room | 15`0" x 14`11" | Main |
| Kitchen With Eating Area | 18`0" x 12`3" | Main |
| Dining Room | 12`0" x 9`3" | Main |
| Laundry | 6`10" x 5`11" | Main |
| 2pc Bathroom | 6`0" x 4`8" | Main |
| Bedroom - Primary | 18`9" x 13`6" | Second |
| Bedroom | 12`5" x 9`11" | Second |
| Bedroom | 12`5" x 9`8" | Second |
| 4pc Ensuite bath | 11`4" x 11`2" | Second |
| 4pc Bathroom | 7`0" x 5`0" | Second |

