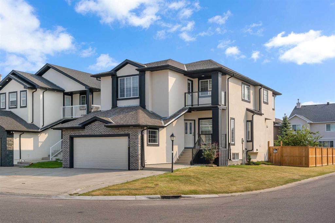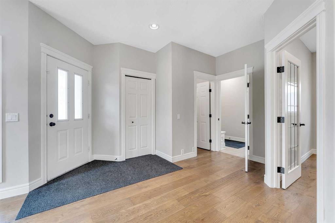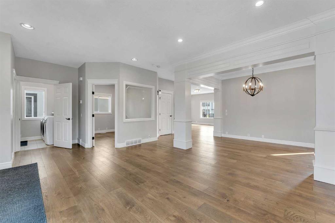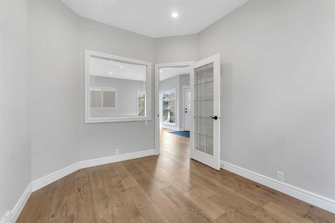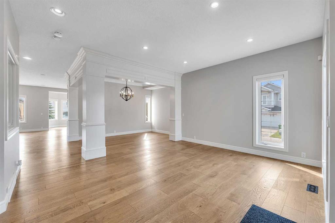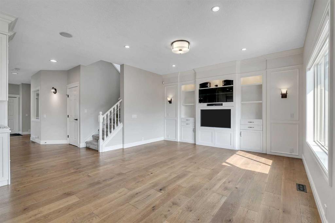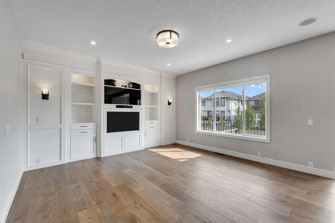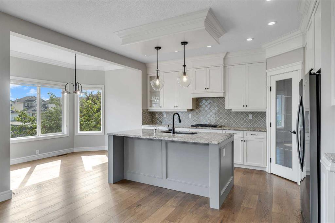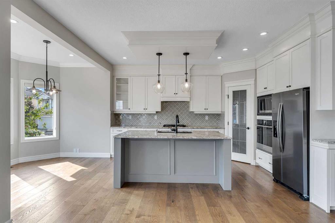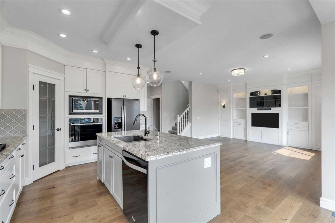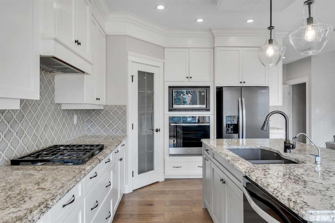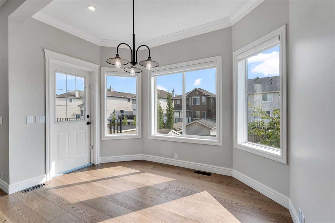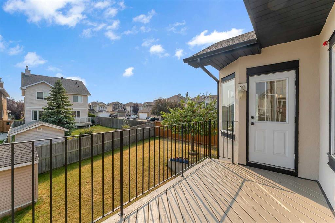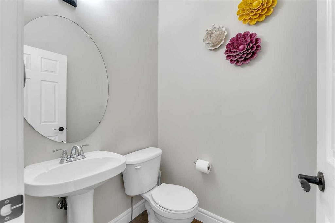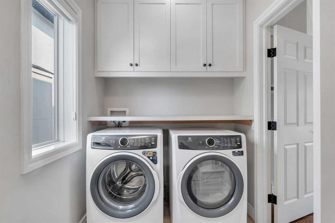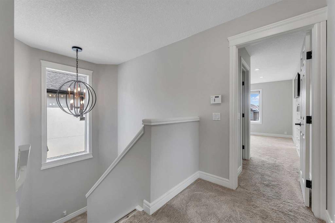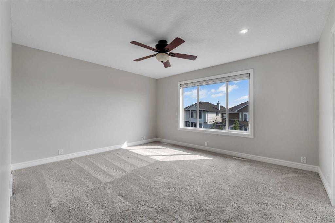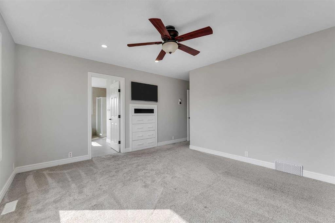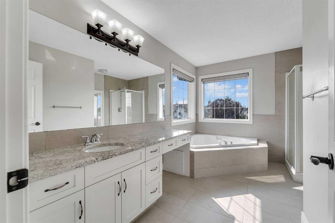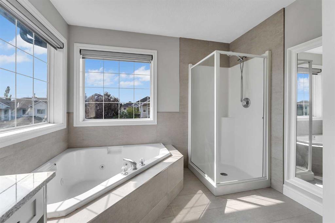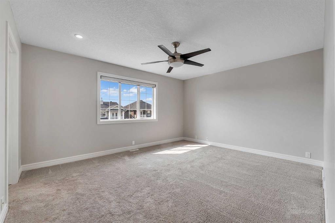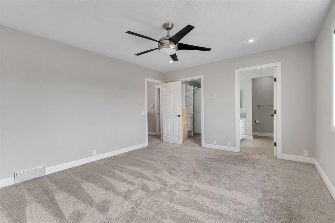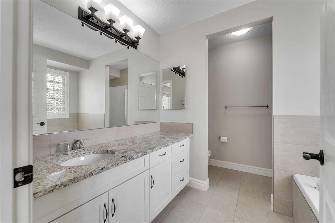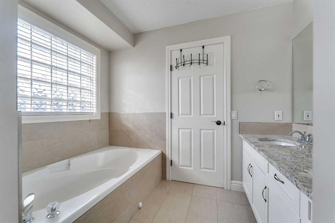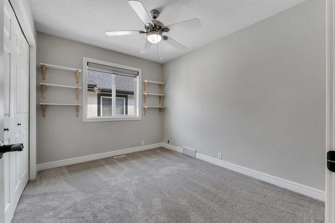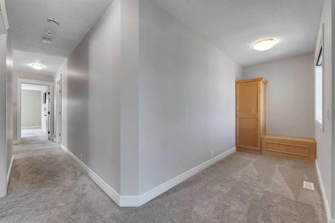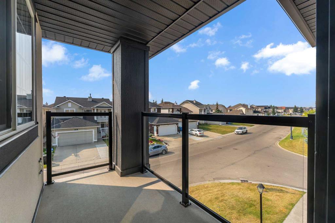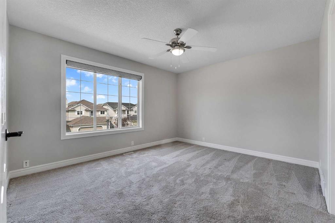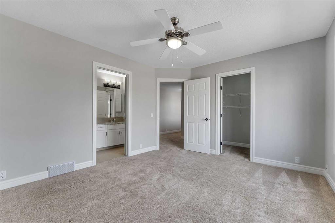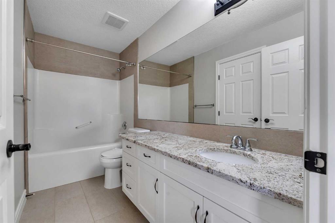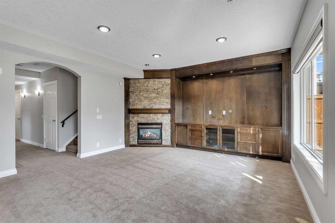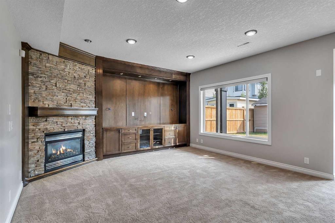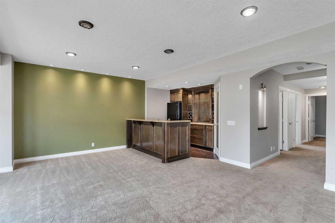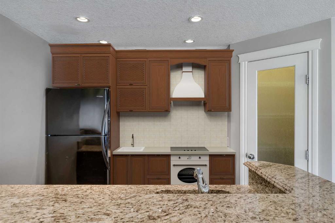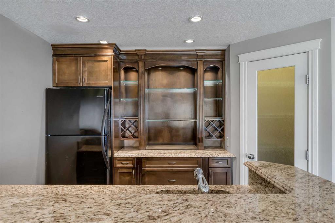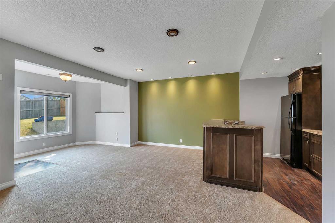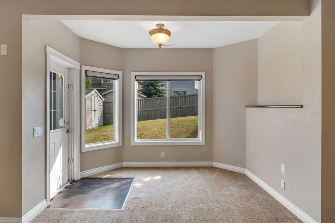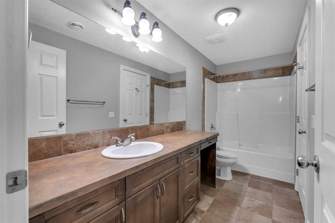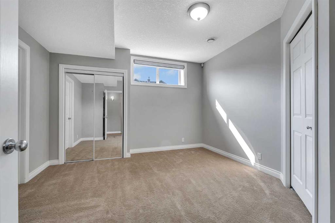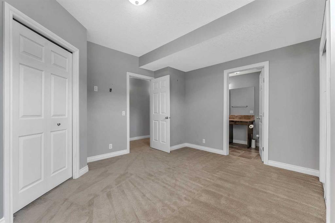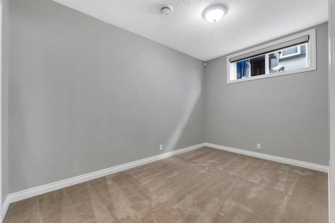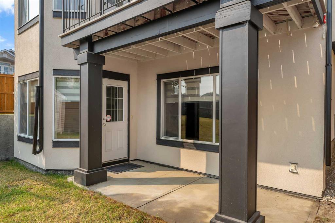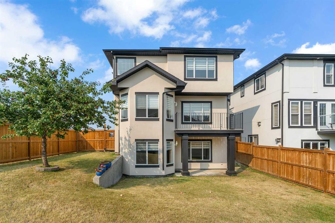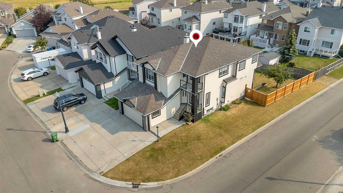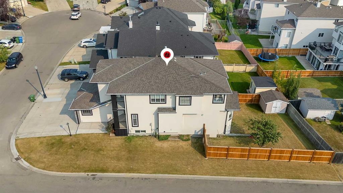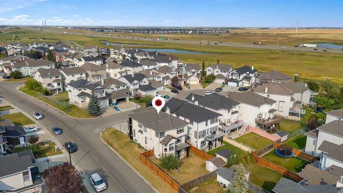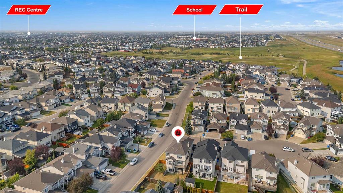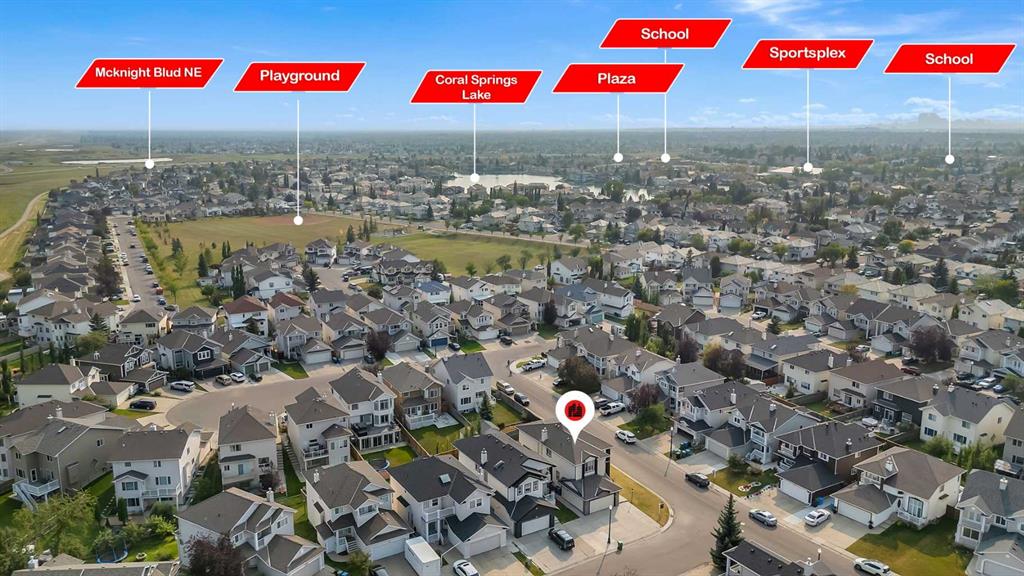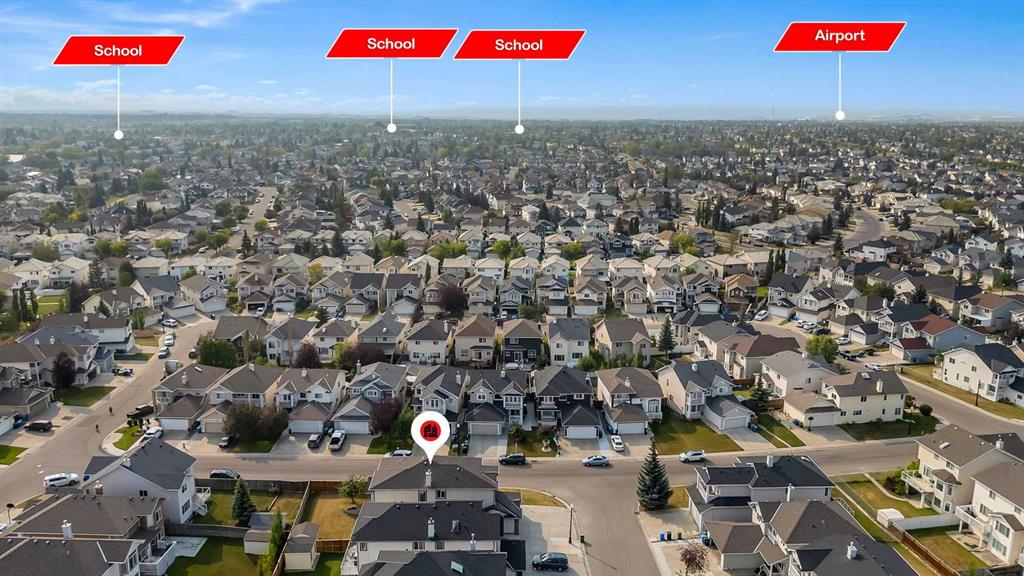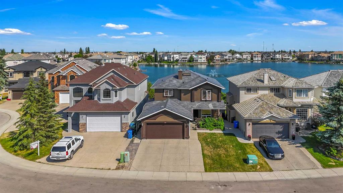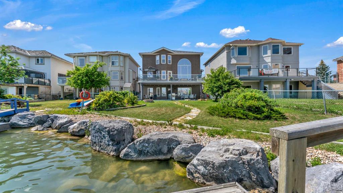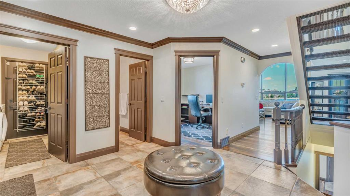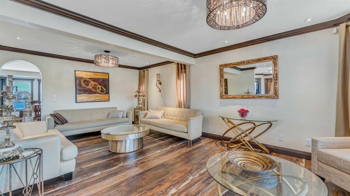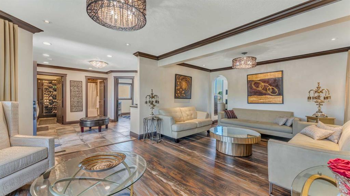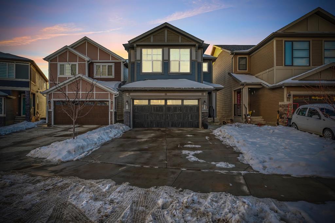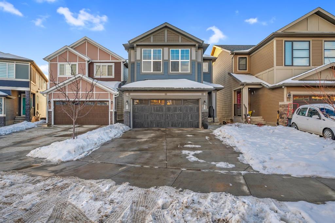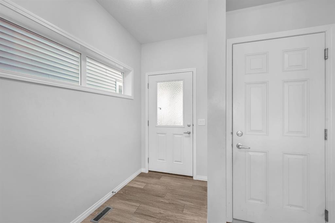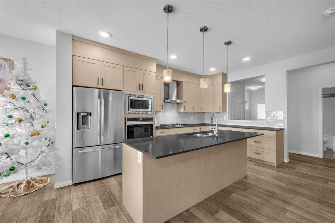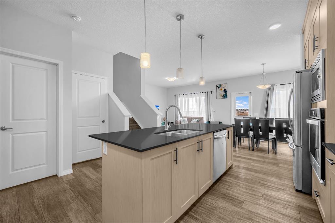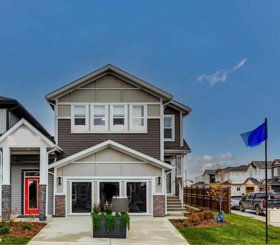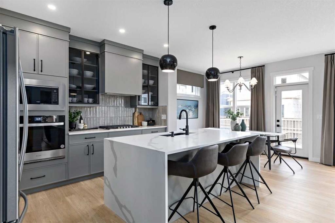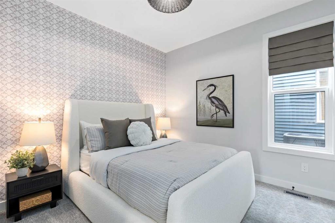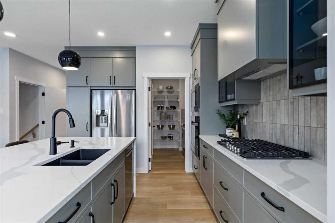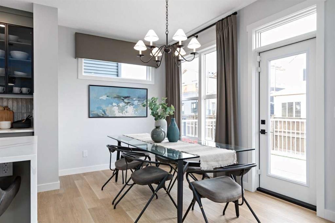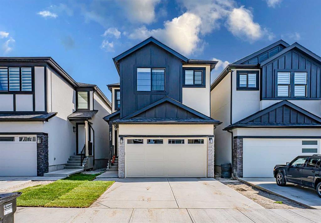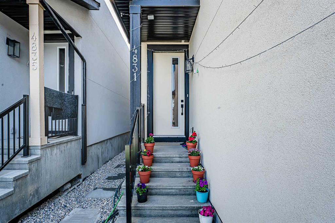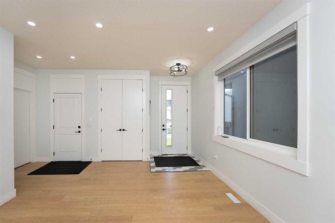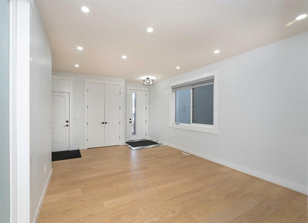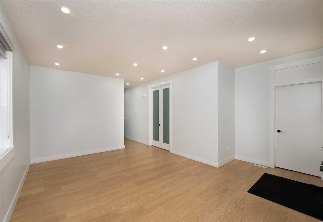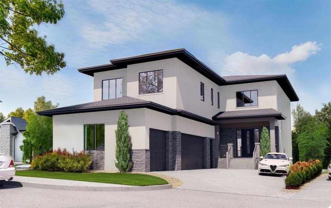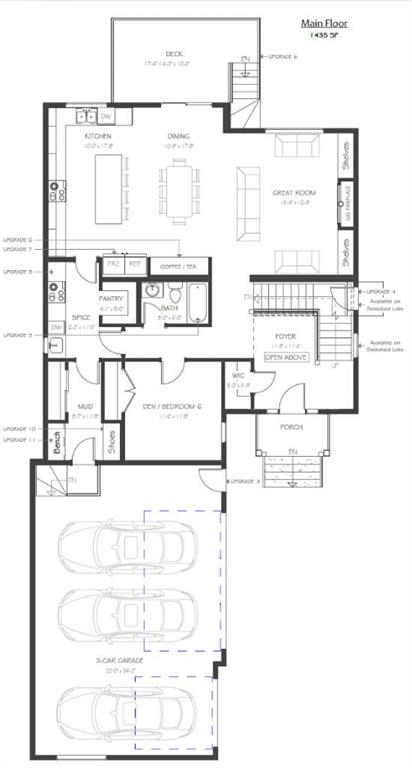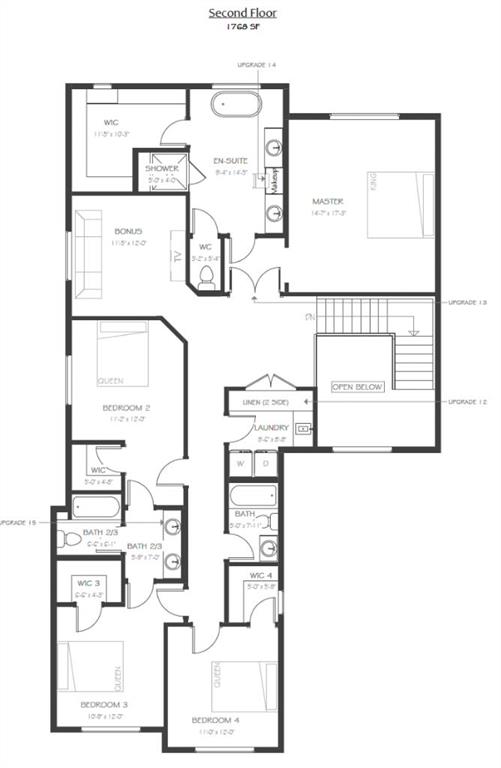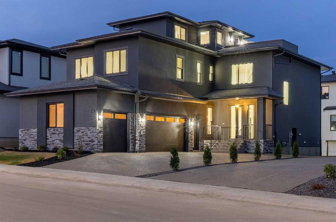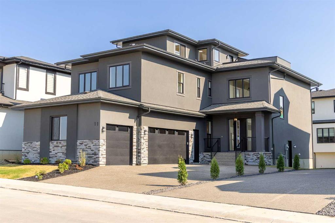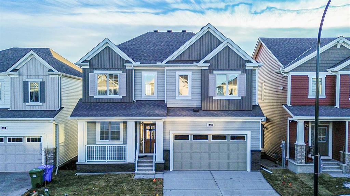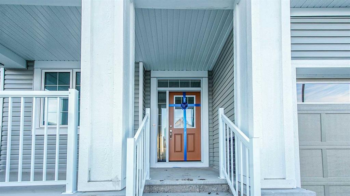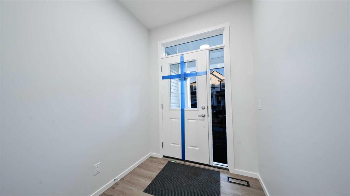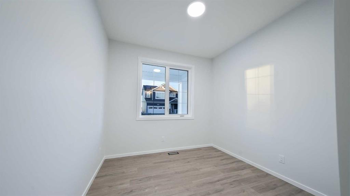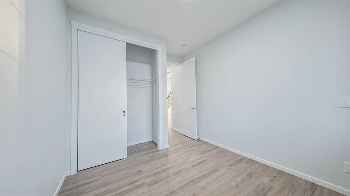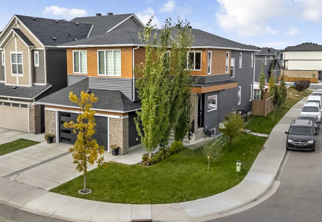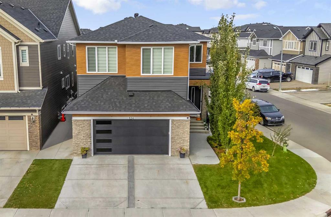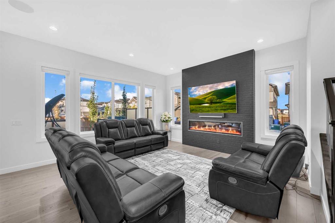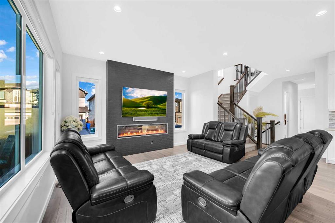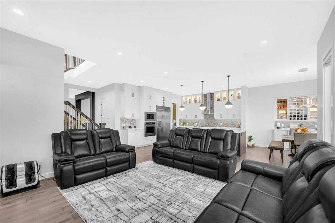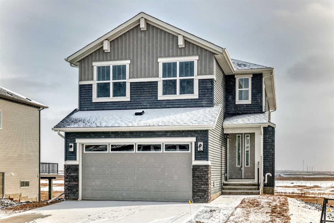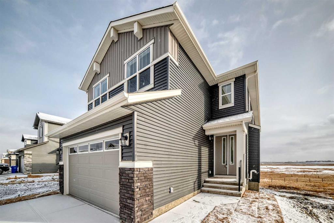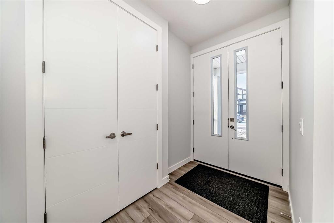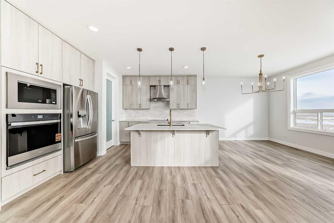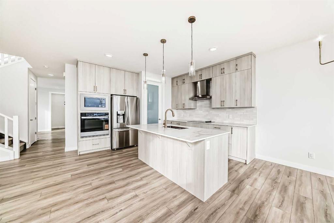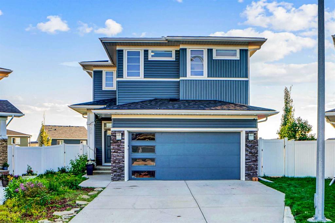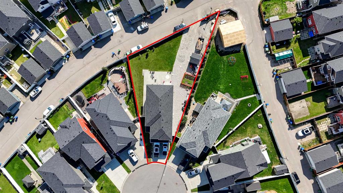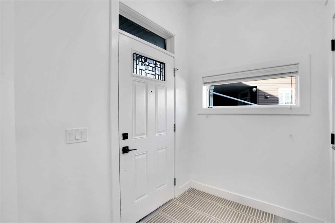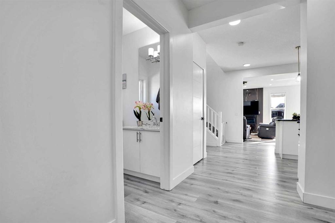202 Coral Reef Manor NE
Calgary T3J 3Y7
MLS® Number: A2255896
$ 1,150,000
6
BEDROOMS
4 + 1
BATHROOMS
2,718
SQUARE FEET
2002
YEAR BUILT
Come tour this beautiful home. Welcome to this beautifully renovated corner-lot home, offering over 9’ ceilings on both the main floor and the fully finished walkout basement. With a total living space of 3,905.42 sq. ft. (including 2,718.37 sq. ft. above grade), this residence is designed for comfort and functionality. Renovated in the last 5 years, the home features 4+2 bedrooms and 4.5 bathrooms, including 3 ensuites—perfect for families of all sizes. Inside, you’ll find fresh paint, granite countertops, a spacious pantry, main floor laundry, and a private office, plus an additional office/den on the second floor. All appliances are less than 2 years old, including washer and dryer. The fully finished basement offers 2 bedrooms, a full bath, soundproof ceiling, waterproofed subfloor under carpet, and rough-ins for a legal suite—ideal for extended family or rental income potential. Additional highlights include: 2 furnaces, 2 water heaters, central A/C (second floor), ceiling fans in upstairs bedrooms, central vacuum, and an entertainment-ready family room complete with a 47” Samsung TV, Bose 5.1 channel sound system, and Yamaha amplifier (all included). Outside, enjoy the stucco exterior, optional RV pad (with City approval), and a heated garage with mezzanine storage and shelving. This versatile, modernized home truly checks every box for today’s lifestyle.
| COMMUNITY | Coral Springs |
| PROPERTY TYPE | Detached |
| BUILDING TYPE | House |
| STYLE | 2 Storey |
| YEAR BUILT | 2002 |
| SQUARE FOOTAGE | 2,718 |
| BEDROOMS | 6 |
| BATHROOMS | 5.00 |
| BASEMENT | Full |
| AMENITIES | |
| APPLIANCES | Built-In Refrigerator, Dishwasher, Garage Control(s), Range, Refrigerator, Washer/Dryer |
| COOLING | None |
| FIREPLACE | Gas |
| FLOORING | Carpet, Granite, Hardwood, Tile |
| HEATING | Forced Air |
| LAUNDRY | Main Level |
| LOT FEATURES | Corner Lot |
| PARKING | Double Garage Attached |
| RESTRICTIONS | None Known |
| ROOF | Asphalt Shingle |
| TITLE | Fee Simple |
| BROKER | Real Broker |
| ROOMS | DIMENSIONS (m) | LEVEL |
|---|---|---|
| 3pc Bathroom | 12`2" x 4`11" | Basement |
| Bedroom | 13`4" x 8`2" | Basement |
| Bedroom | 12`4" x 12`9" | Basement |
| Game Room | 25`11" x 21`9" | Basement |
| 2pc Bathroom | 4`11" x 4`6" | Main |
| Breakfast Nook | 10`11" x 6`11" | Main |
| Dining Room | 12`5" x 8`8" | Main |
| Family Room | 16`6" x 14`7" | Main |
| Kitchen | 11`6" x 14`10" | Main |
| Laundry | 5`10" x 9`11" | Main |
| Living Room | 20`9" x 13`7" | Main |
| Office | 11`4" x 8`11" | Main |
| 3pc Bathroom | 10`8" x 4`10" | Second |
| 4pc Ensuite bath | 9`1" x 9`3" | Second |
| 4pc Ensuite bath | 12`6" x 9`6" | Second |
| Bedroom | 10`9" x 9`0" | Second |
| Bedroom | 13`3" x 11`5" | Second |
| Bedroom | 12`5" x 15`1" | Second |
| Bedroom - Primary | 14`1" x 12`7" | Second |
| Walk-In Closet | 10`8" x 4`11" | Second |
| Walk-In Closet | 5`1" x 9`3" | Second |

