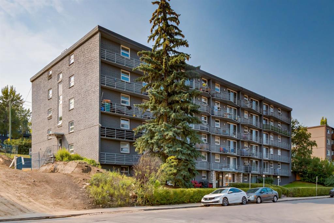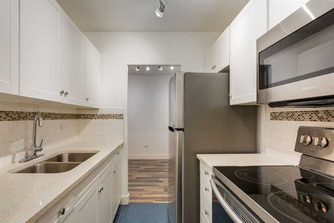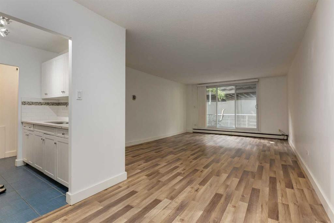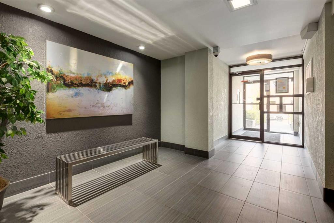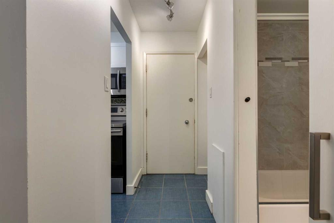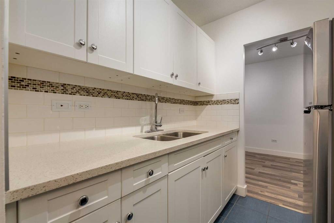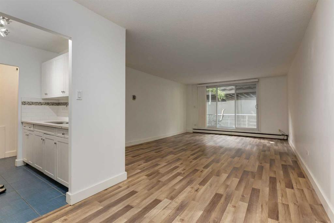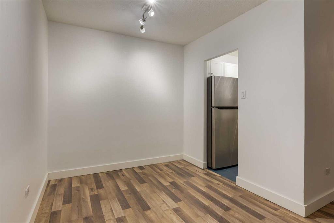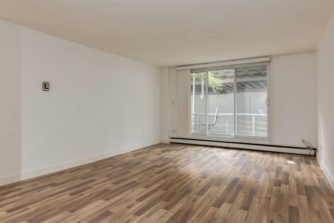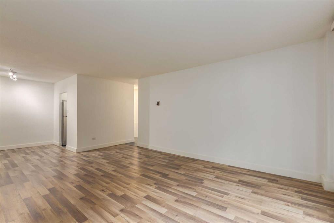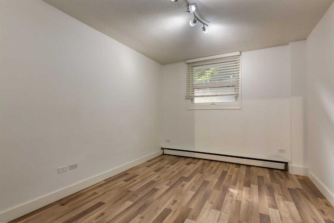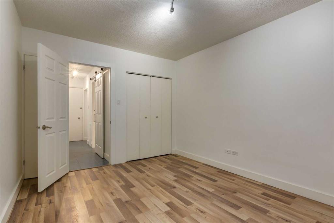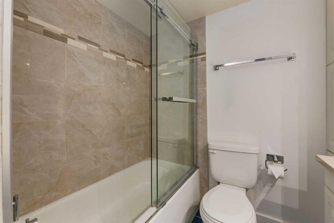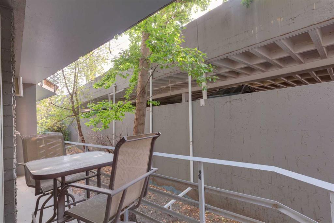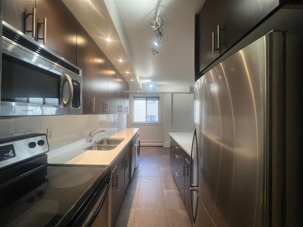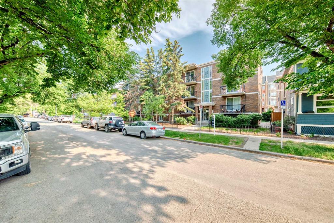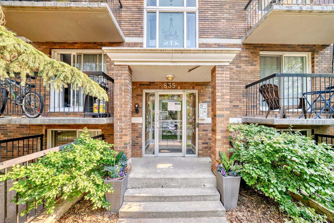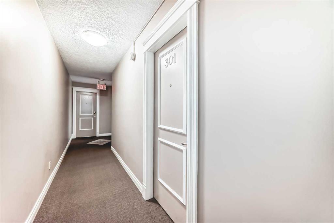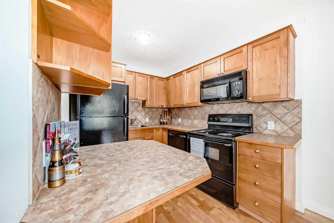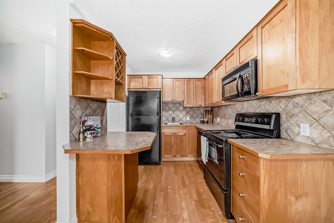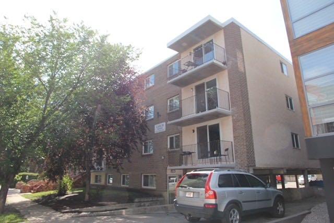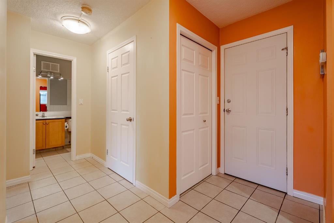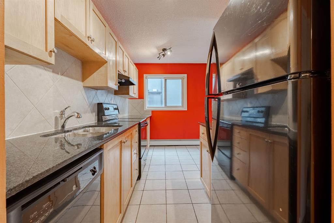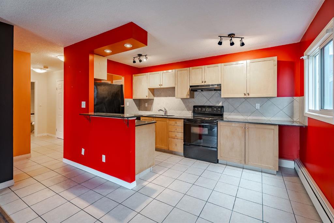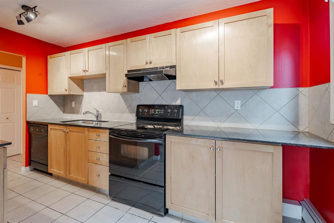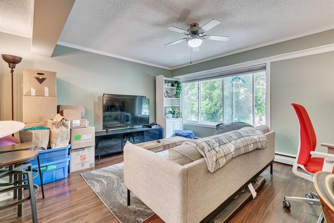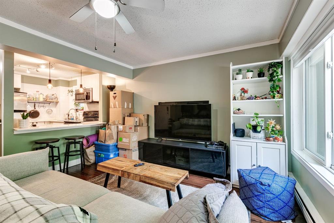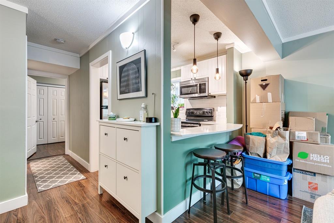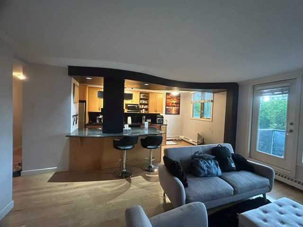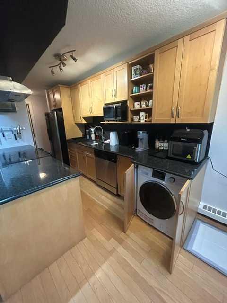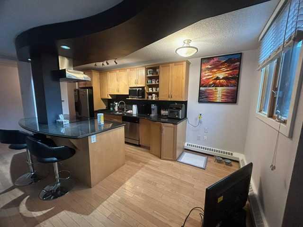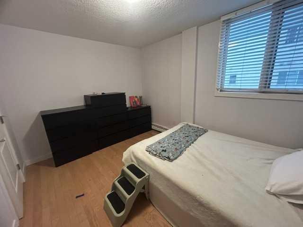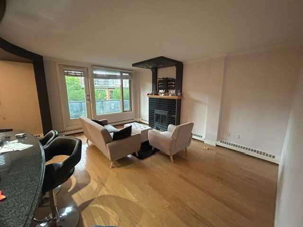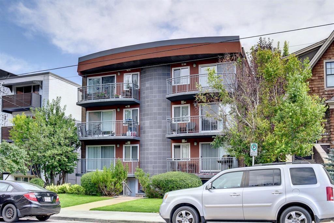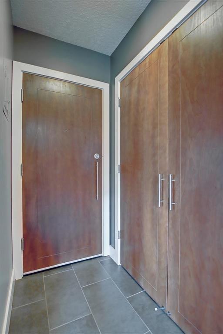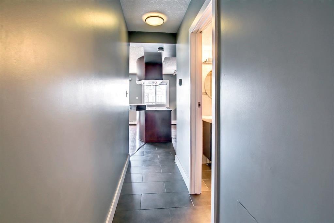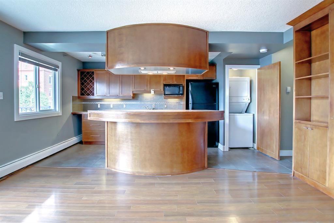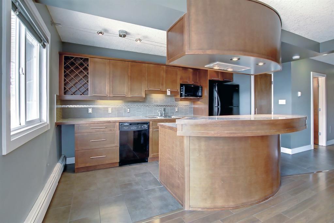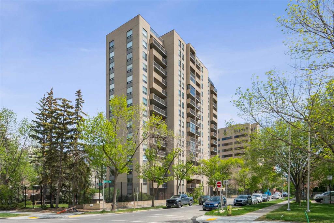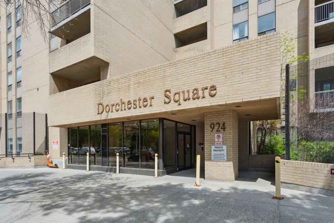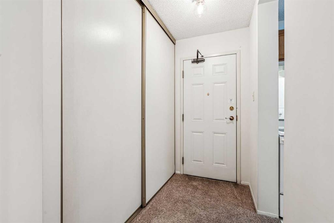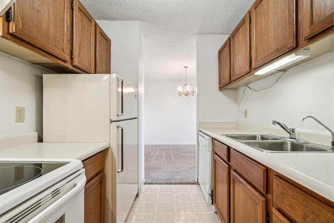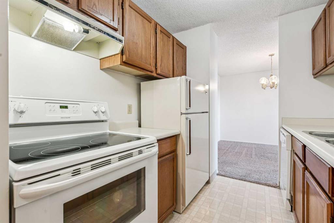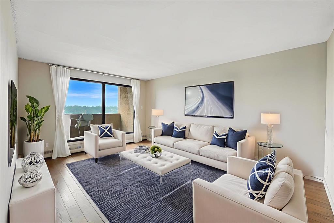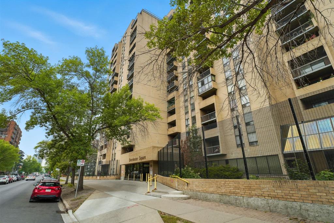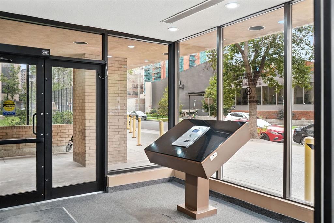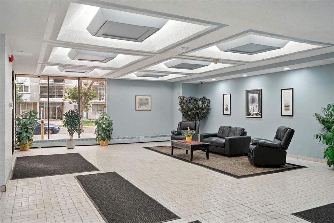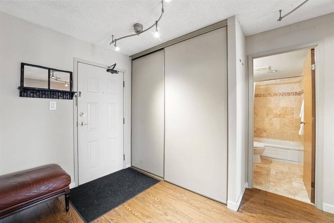203, 1027 Cameron Avenue SW
Calgary T2T 3E8
MLS® Number: A2256040
$ 199,999
1
BEDROOMS
1 + 0
BATHROOMS
648
SQUARE FEET
1962
YEAR BUILT
Welcome to your new urban retreat in the highly sought-after community of Lower Mount Royal! Just steps from the energy of 17th Avenue, this charming 1-bedroom, 1-bathroom condo located on the second level, delivers a perfect blend of urban energy and everyday ease in a space you’ll love to come home to. Inside, you’ll find luxury vinyl plank flooring flowing throughout the main living spaces, giving a cozy-yet-modern feel. The galley-style kitchen boasts quartz countertops, a white subway tile backsplash with mosaic accents, and stainless steel appliances that perfectly complement the clean, bright cabinetry. The bathroom is equally inviting with updated finishes and a sleek tiled shower behind sliding glass doors. One of this unit's hidden gems is the quiet, private balcony—perfect for relaxing or entertaining. Enjoy the convenience of being just minutes from downtown, surrounded by shops, dining, parks, and public transit. Whether you're looking to invest or move in, this home has the charm, quality, and walkability you’ve been waiting for. With a "Walkscore" of 98 and a "Bikescore" of 80, you’ll enjoy unmatched convenience, whether you're running errands on foot or commuting by bike through Calgary's vibrant inner city.
| COMMUNITY | Lower Mount Royal |
| PROPERTY TYPE | Apartment |
| BUILDING TYPE | High Rise (5+ stories) |
| STYLE | Single Level Unit |
| YEAR BUILT | 1962 |
| SQUARE FOOTAGE | 648 |
| BEDROOMS | 1 |
| BATHROOMS | 1.00 |
| BASEMENT | |
| AMENITIES | |
| APPLIANCES | Electric Range, Microwave, Refrigerator |
| COOLING | None |
| FIREPLACE | N/A |
| FLOORING | Ceramic Tile, Vinyl Plank |
| HEATING | Baseboard, Radiant |
| LAUNDRY | Common Area, Main Level |
| LOT FEATURES | |
| PARKING | None |
| RESTRICTIONS | None Known |
| ROOF | |
| TITLE | Fee Simple |
| BROKER | eXp Realty |
| ROOMS | DIMENSIONS (m) | LEVEL |
|---|---|---|
| Bedroom - Primary | 10`1" x 13`11" | Main |
| Living Room | 13`9" x 16`1" | Main |
| Dining Room | 8`1" x 10`3" | Main |
| Kitchen | 6`11" x 7`0" | Main |
| 4pc Bathroom | Main |

