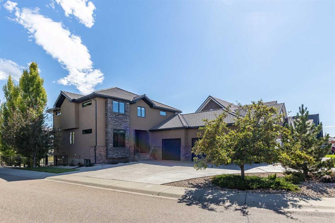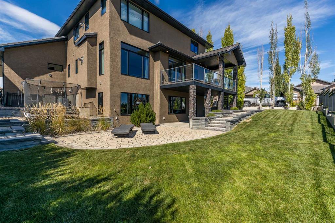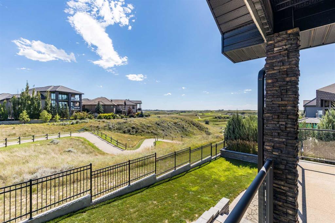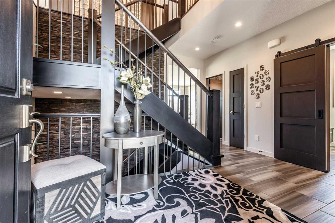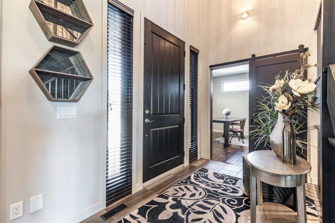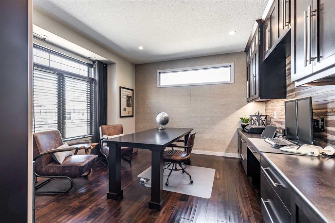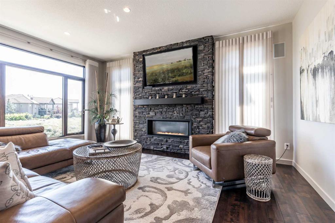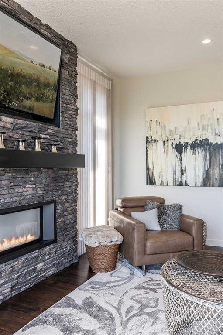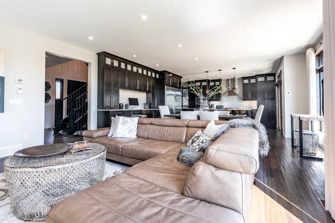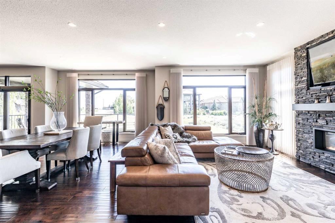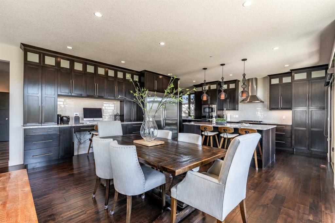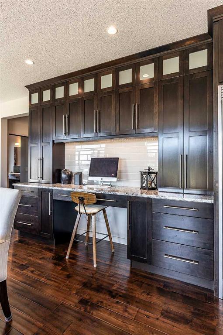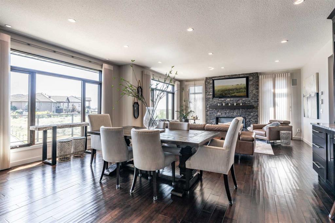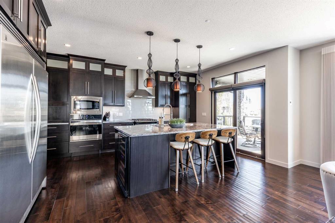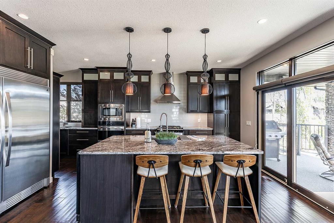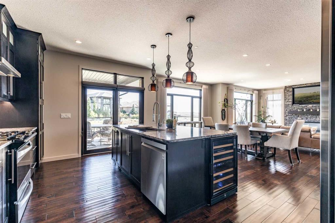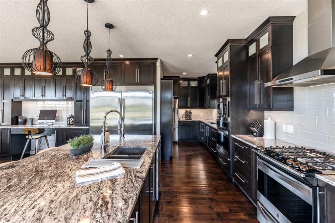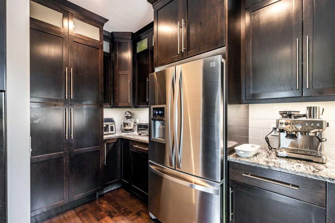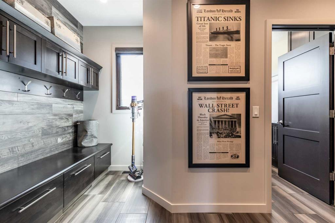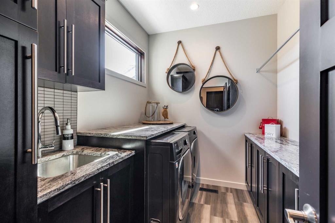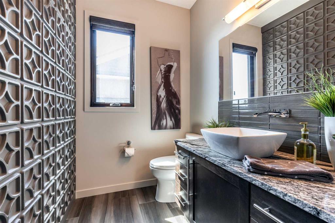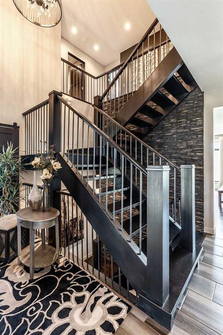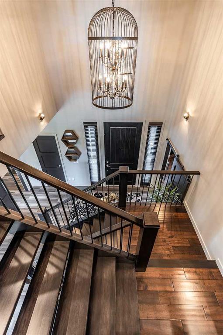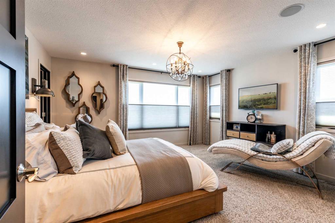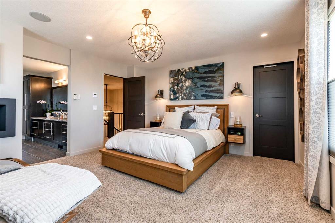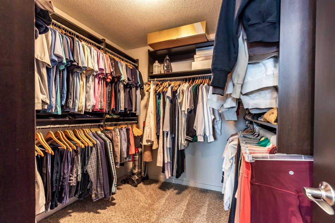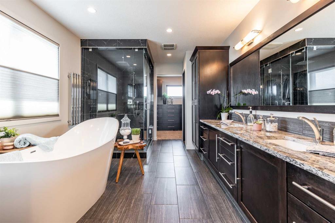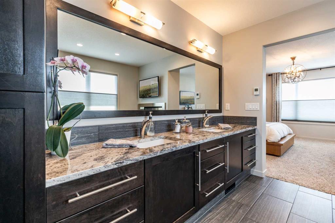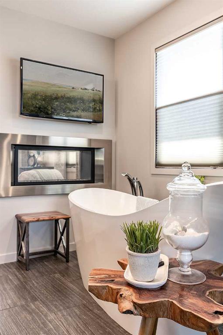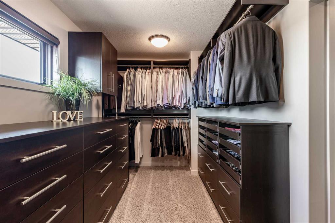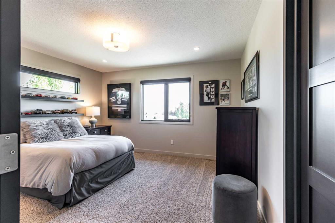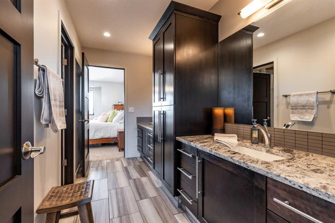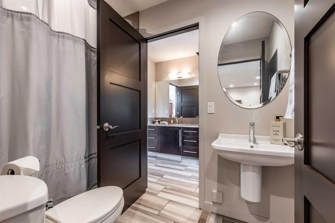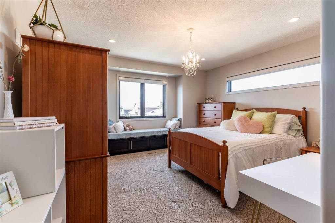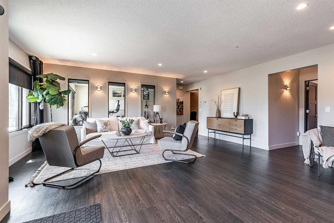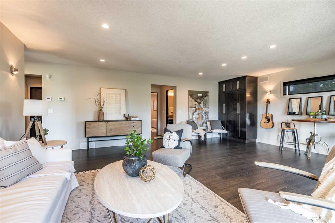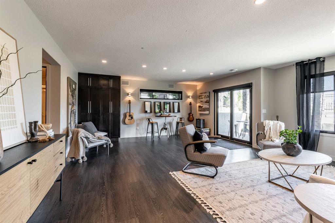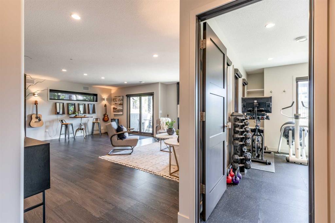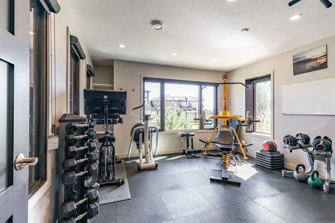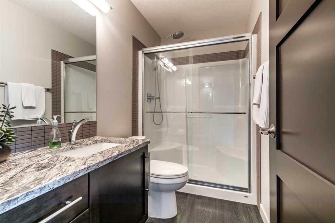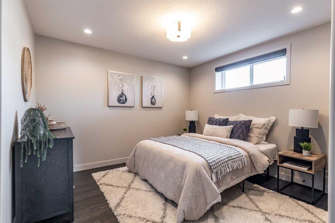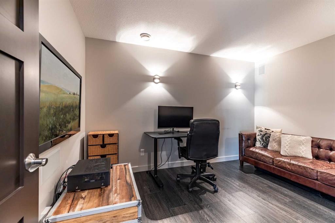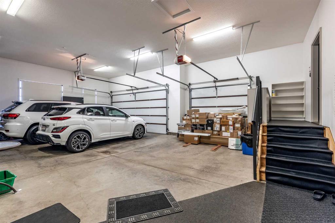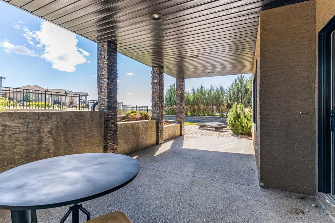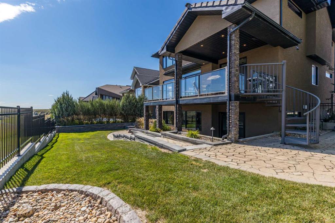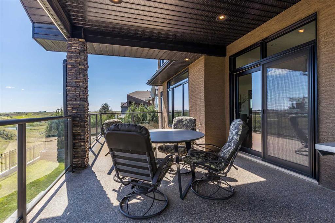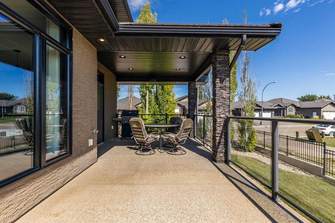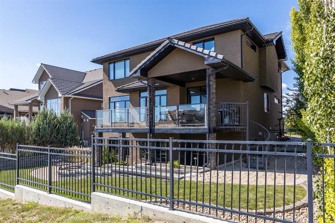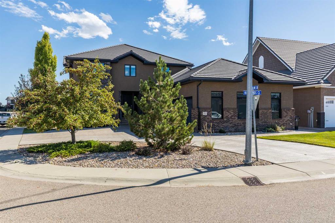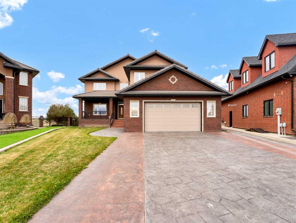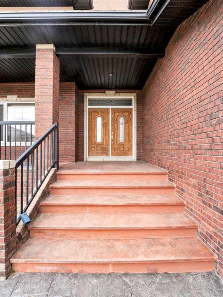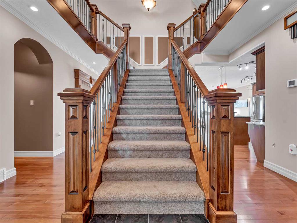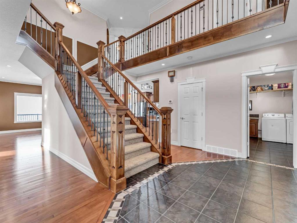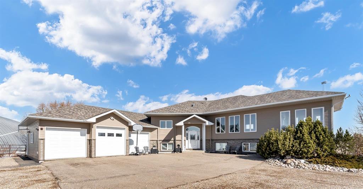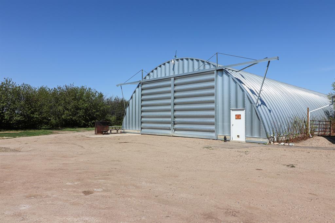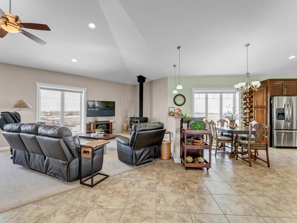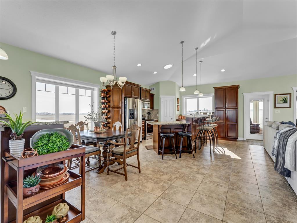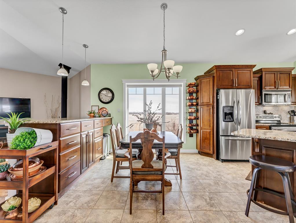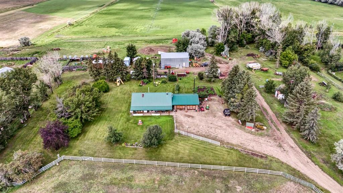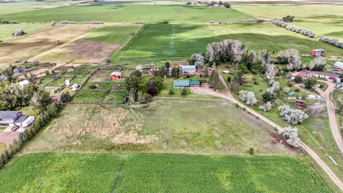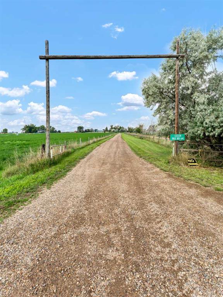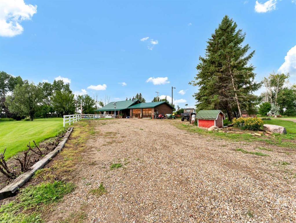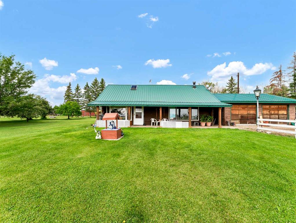203 Highlands Close
Desert Blume T1B 0H5
MLS® Number: A2257919
$ 1,100,000
4
BEDROOMS
3 + 1
BATHROOMS
2013
YEAR BUILT
Welcome to a stunning executive residence that perfectly blends luxury, comfort, and location. Situated on a premium lot with breathtaking golf course views, this 4 bedroom, 2 Storey home offers 2924 SqFt above grade plus a fully developed walk-out basement, creating an impressive total living space of 4230 SqFt. From the moment you step inside, you'll notice the refined finishes and attention to detail including rich maple cabinetry, granite countertops, and a thoughtfully designed floor plan that balances elegance with everyday function. The main level showcases a chef’s kitchen with a large island, premium appliances and a butlers pantry. The kitchen opens seamlessly to the living and dining areas where oversized windows frame the breathtaking backdrop. Off the grand front entrance is a large office with custom built-in cabinetry and a matching executive desk. A functional mudroom, well-equipped laundry room with sink and folding counter, and a spacious half bath complete the main floor. The upper level offers three generously sized bedrooms, including a luxurious primary suite with dual walk-in closets and a spa-inspired ensuite featuring double sinks, a freestanding soaker tub, and walk-in shower. The walk-out basement adds exceptional versatility with a fourth bedroom, a large family room, a dedicated games area, and a private fitness room. Additional highlights include a massive triple-car garage, impeccable curb appeal, and a location that puts the golf course right in your backyard. Whether you’re entertaining guests, enjoying quiet evenings, or simply taking in the views, this exceptional property delivers on every level. With its prime location, high end features, and sophisticated design, this is more than a home - it’s a lifestyle.
| COMMUNITY | |
| PROPERTY TYPE | Detached |
| BUILDING TYPE | House |
| STYLE | 2 Storey |
| YEAR BUILT | 2013 |
| SQUARE FOOTAGE | 2,924 |
| BEDROOMS | 4 |
| BATHROOMS | 4.00 |
| BASEMENT | Full |
| AMENITIES | |
| APPLIANCES | Dishwasher, Dryer, Freezer, Garage Control(s), Gas Stove, Microwave, Range Hood, Refrigerator, Washer, Wine Refrigerator |
| COOLING | Central Air |
| FIREPLACE | Gas, Living Room, Primary Bedroom |
| FLOORING | Carpet, Hardwood, Tile |
| HEATING | Forced Air |
| LAUNDRY | Laundry Room |
| LOT FEATURES | Backs on to Park/Green Space, Close to Clubhouse |
| PARKING | Concrete Driveway, Driveway, Triple Garage Attached |
| RESTRICTIONS | None Known |
| ROOF | Clay Tile |
| TITLE | Fee Simple |
| BROKER | ROYAL LEPAGE COMMUNITY REALTY |
| ROOMS | DIMENSIONS (m) | LEVEL |
|---|---|---|
| 3pc Bathroom | 8`7" x 5`1" | Basement |
| Bedroom | 12`5" x 13`5" | Basement |
| Den | 9`6" x 12`11" | Basement |
| Exercise Room | 13`1" x 19`2" | Basement |
| Game Room | 22`5" x 19`2" | Basement |
| 2pc Bathroom | 8`6" x 5`4" | Main |
| Dining Room | 10`9" x 19`2" | Main |
| Foyer | 9`2" x 6`3" | Main |
| Kitchen | 14`1" x 26`9" | Main |
| Laundry | 9`6" x 7`2" | Main |
| Living Room | 12`5" x 17`2" | Main |
| Mud Room | 8`7" x 13`10" | Main |
| Office | 13`1" x 13`11" | Main |
| 5pc Ensuite bath | 13`4" x 15`0" | Second |
| 6pc Bathroom | 9`8" x 11`9" | Second |
| Bedroom | 13`5" x 12`4" | Second |
| Bedroom | 13`1" x 16`6" | Second |
| Bedroom - Primary | 15`0" x 14`3" | Second |
| Walk-In Closet | 15`2" x 7`7" | Second |
| Walk-In Closet | 8`5" x 5`10" | Second |
| Walk-In Closet | 8`3" x 8`1" | Second |

