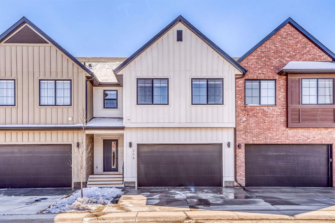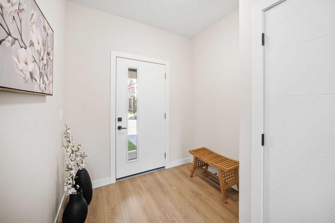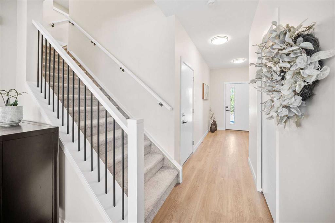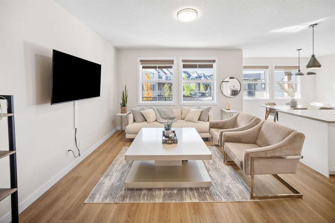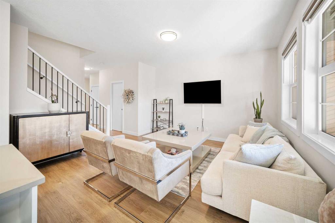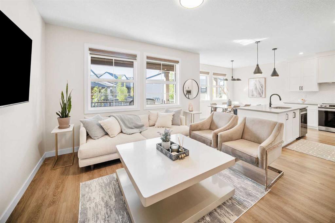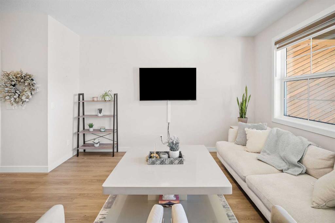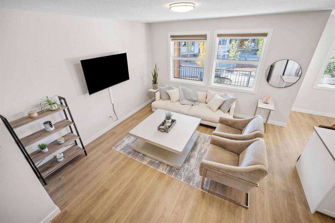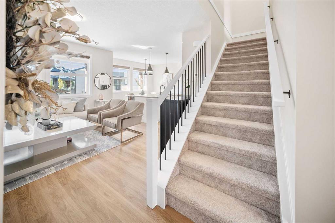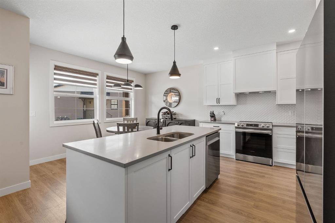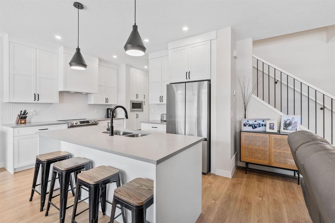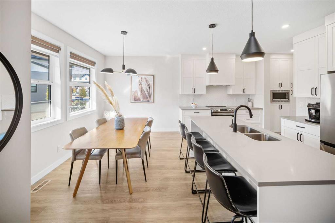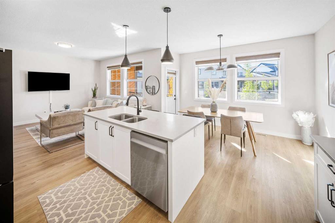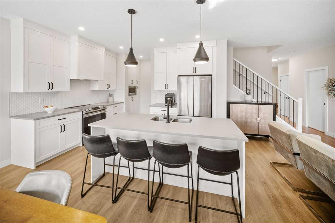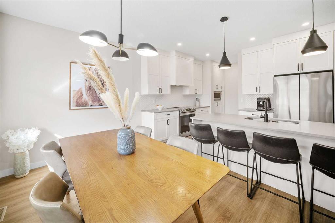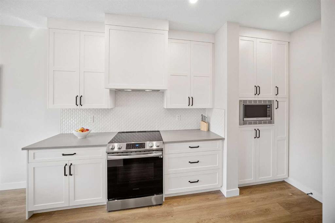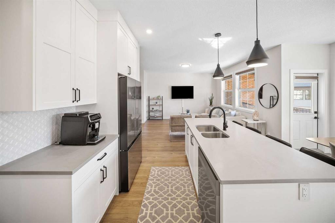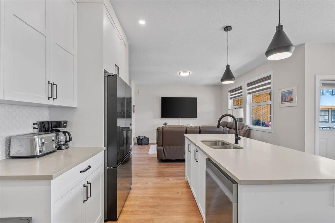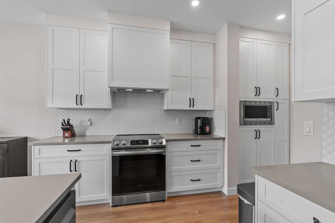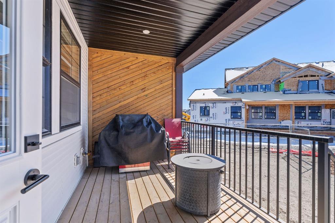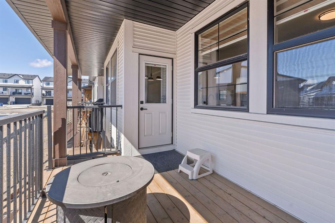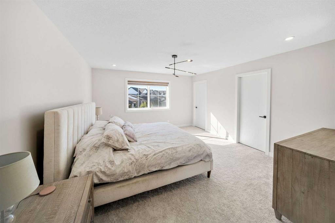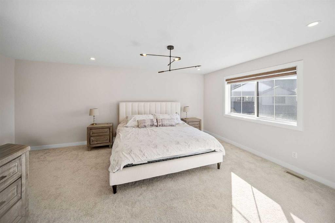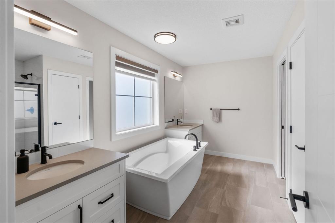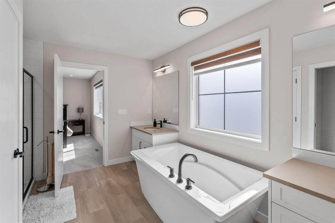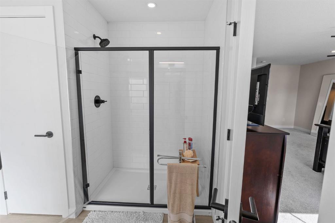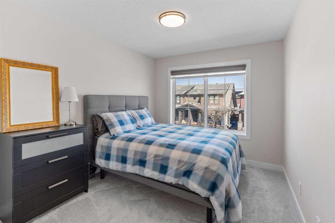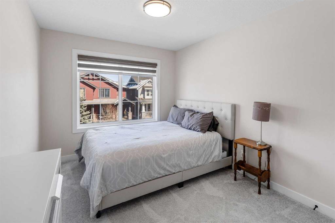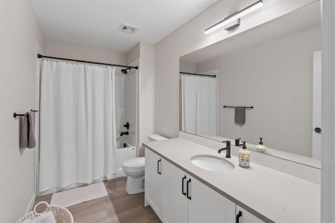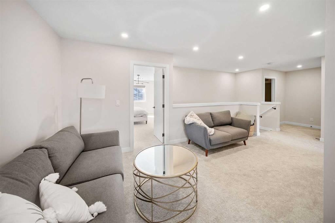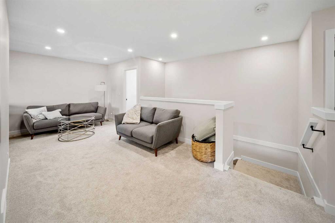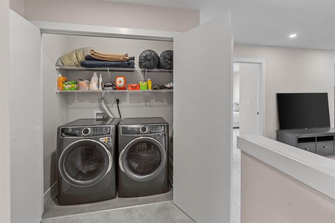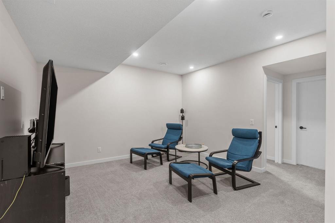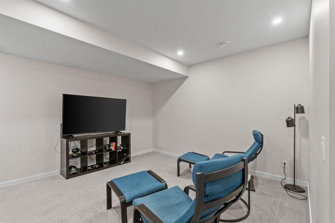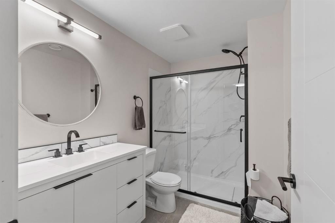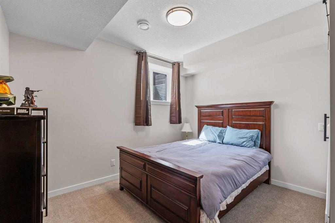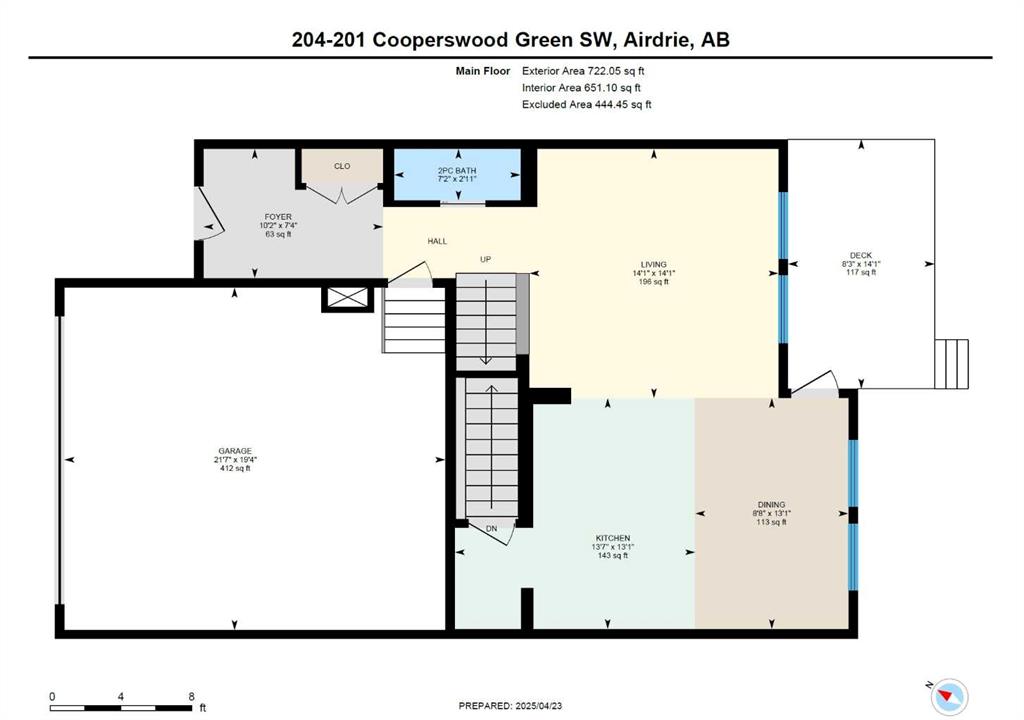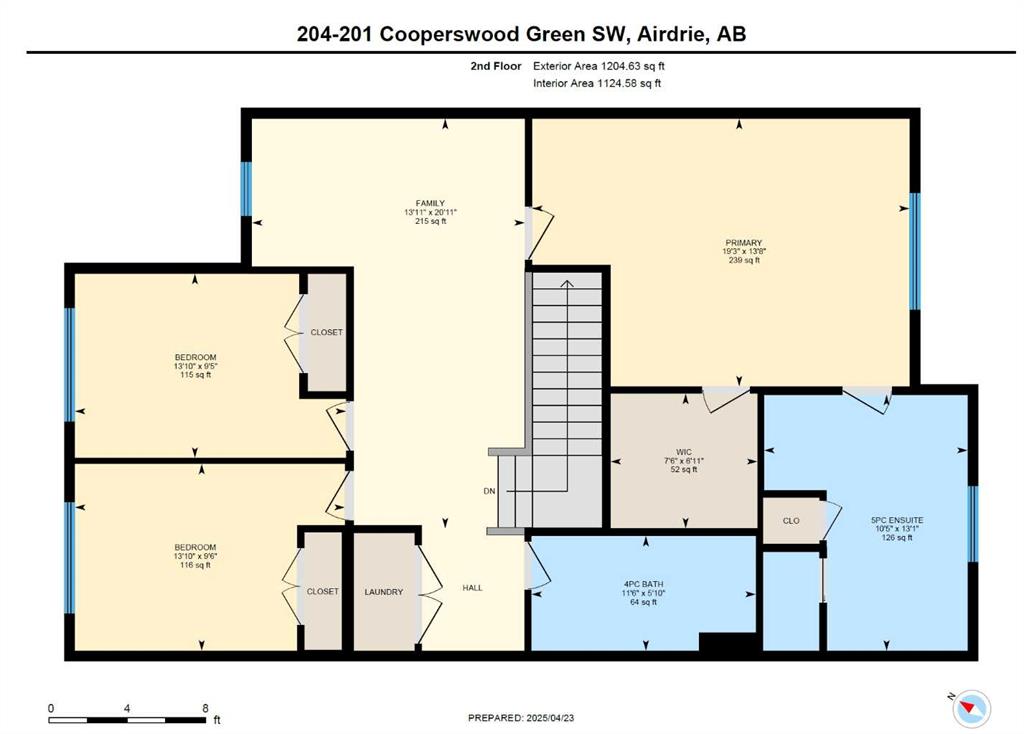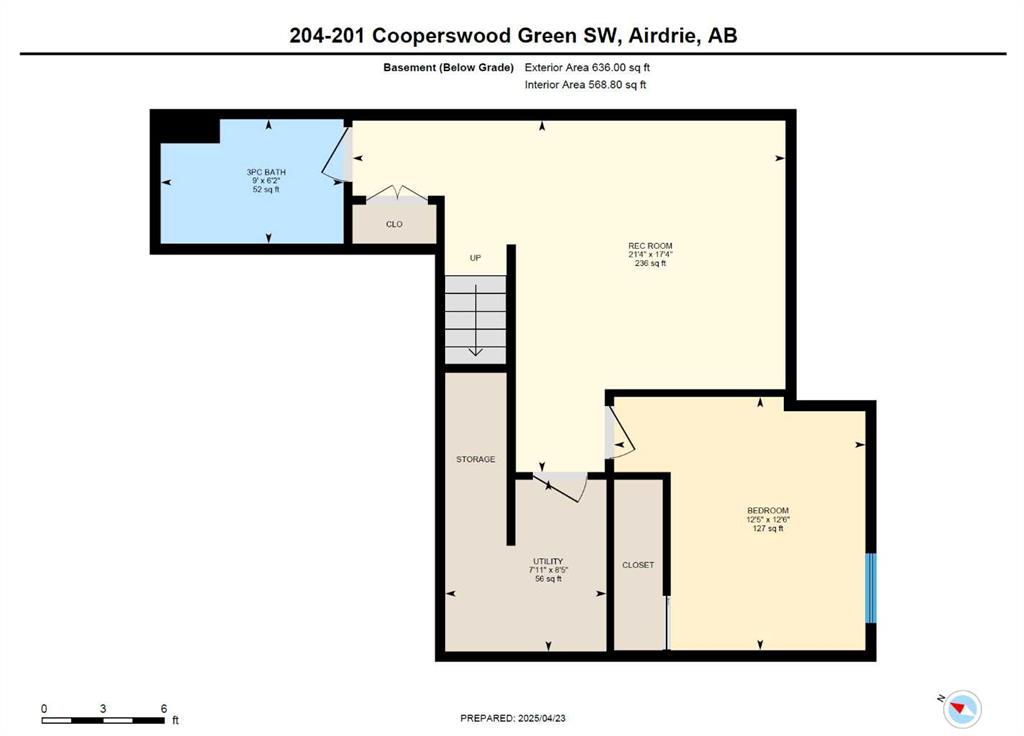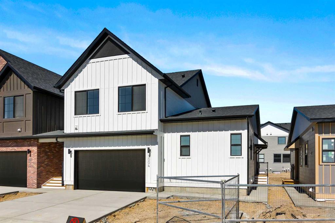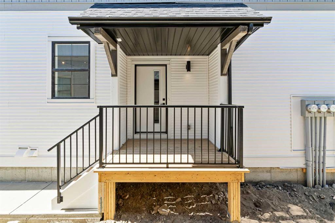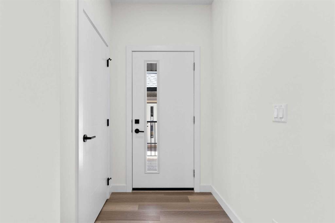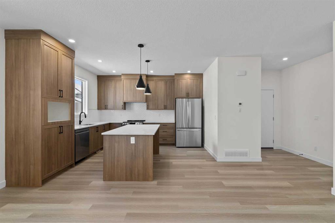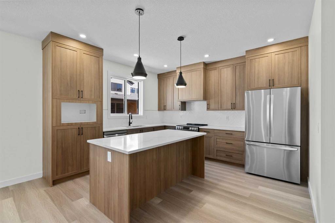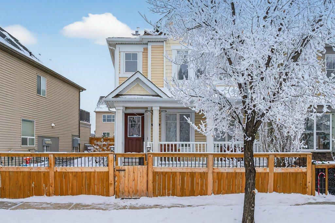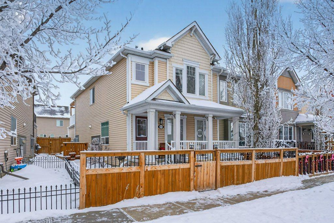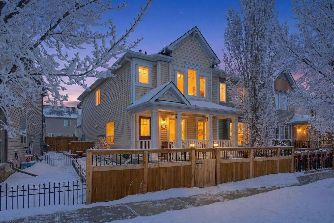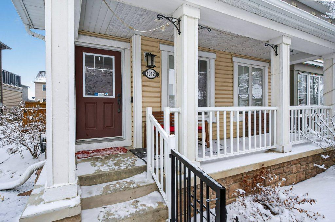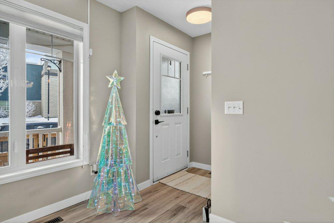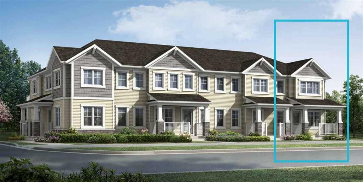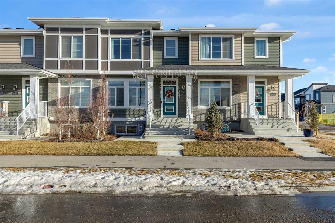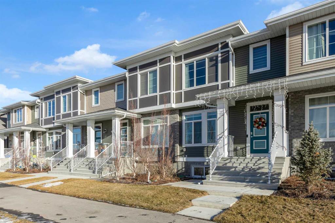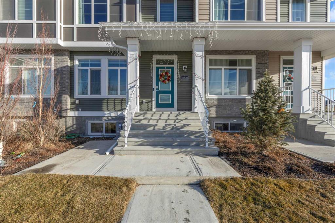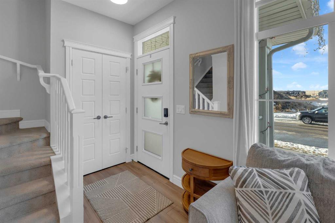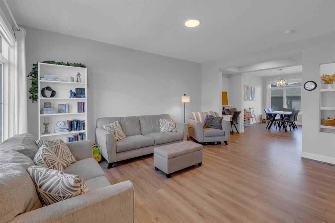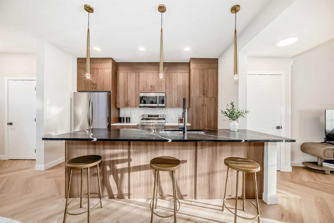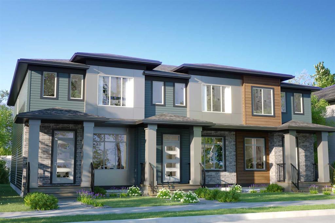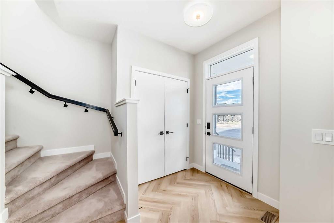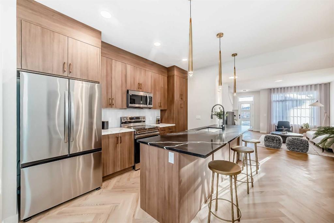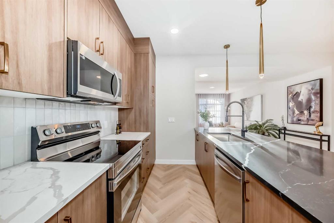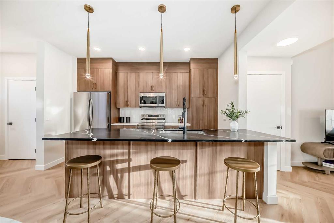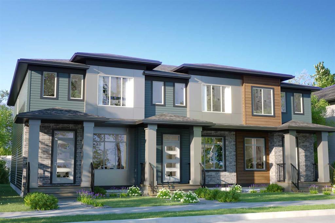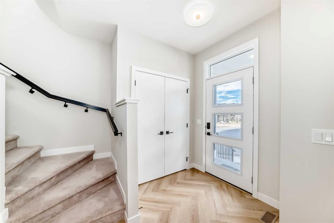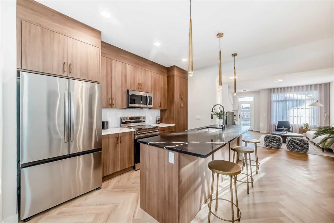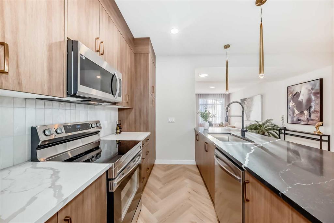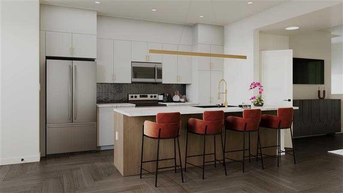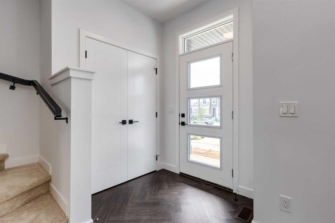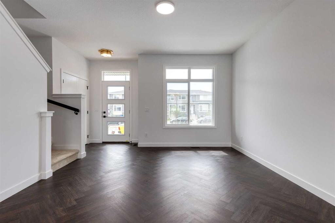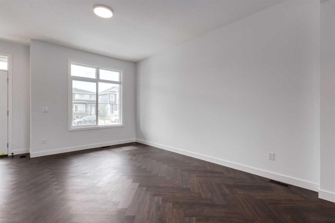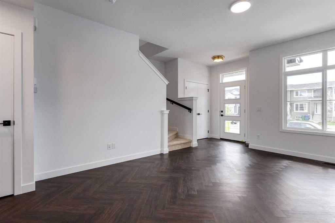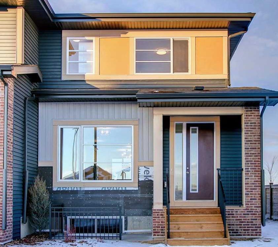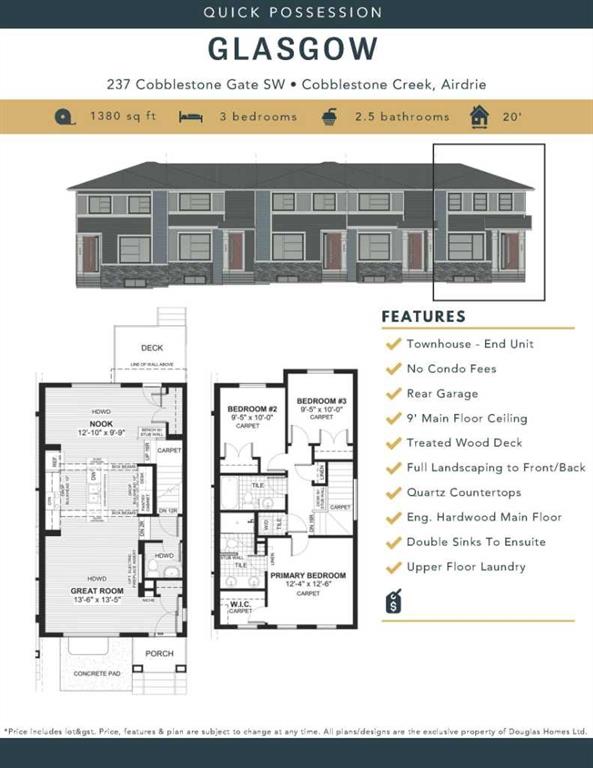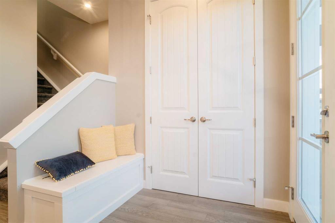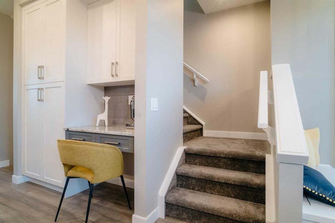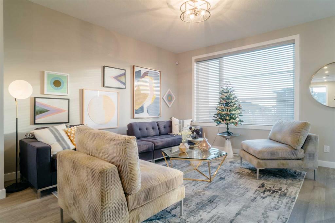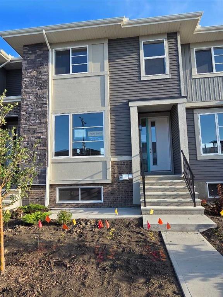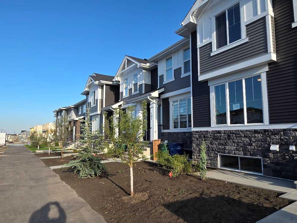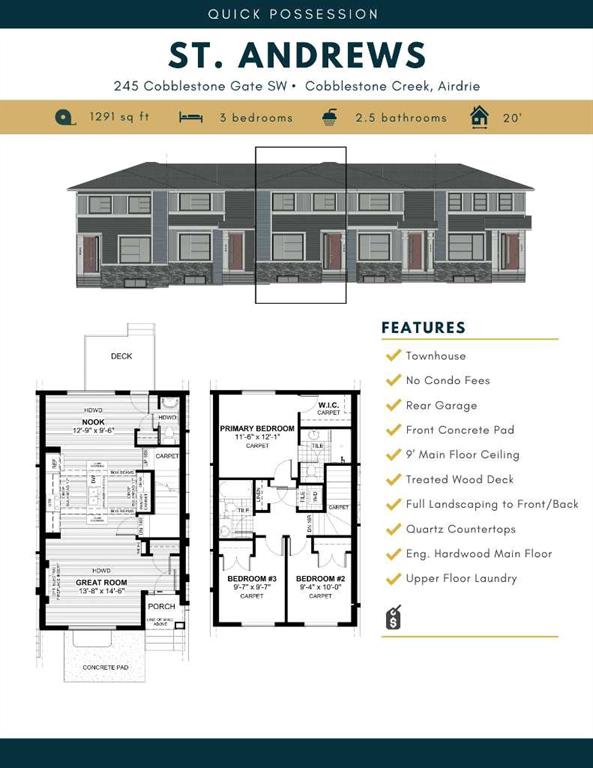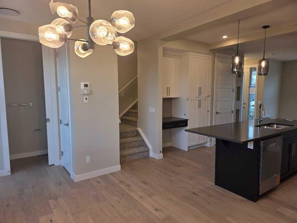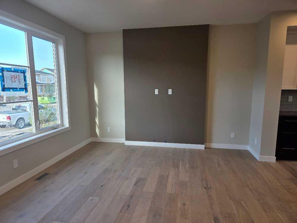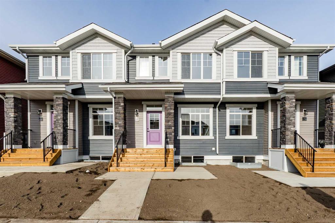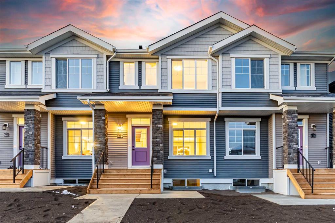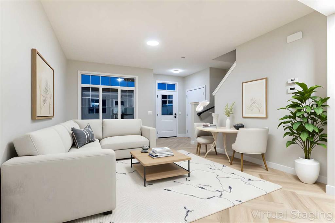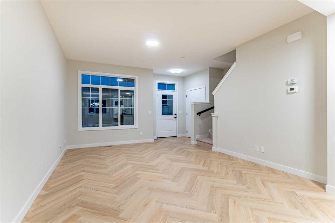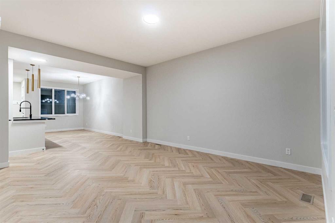204, 201 Cooperswood Green SW
Airdrie T3B 3Y6
MLS® Number: A2277623
$ 569,900
4
BEDROOMS
3 + 1
BATHROOMS
1,927
SQUARE FEET
2024
YEAR BUILT
This is the one. A fully finished two-storey home, steps from major shopping and set in one of Airdrie’s most desirable communities. Designed with real family living in mind, this residence offers over 2,300 sq ft of developed space, a bright south-facing backyard, double detached garage, and a fully finished basement—plenty of room to live, host, and grow. From the welcoming foyer, the open-concept main floor flows effortlessly between the living room, dining area, and kitchen. Large windows flood the space with natural light, while the south-facing deck creates the perfect setup for summer BBQs and outdoor hangouts. The kitchen is the heart of the home—functional, stylish, and built to gather. Highlights include a quartz island overlooking the living space, ceiling-height shaker cabinetry, stainless steel appliances, a built-in pantry with microwave, and upgraded lighting throughout. Upstairs, the primary suite is a true retreat with a walk-in closet and a spa-inspired 5-piece ensuite featuring dual vanities, a soaker tub, and a standalone shower. A spacious bonus room offers flexible space for movie nights, a home office, or kids’ zone. Two additional full-sized bedrooms, a 4-piece bathroom, and an upper-level laundry room complete this level. The fully finished basement adds serious value with a fourth bedroom, large recreation area, and a full 3-piece bathroom—ideal for guests, teens, or multi-generational living. Enjoy evenings on the covered, south-facing balcony with a gas line for grilling, overlooking shared green space for a calm, family-friendly vibe. Additional upgrades include 9-foot ceilings on the main floor and basement, Central air conditioning, and upgraded lighting throughout, gas line on the rear balcony. Condo fees include common area maintenance, exterior insurance, and reserve fund contributions—making life simpler and more predictable. This home delivers where it counts: space, comfort, style, and location. Solid value. Smart move. Welcome home.
| COMMUNITY | Coopers Crossing |
| PROPERTY TYPE | Row/Townhouse |
| BUILDING TYPE | Triplex |
| STYLE | 2 Storey |
| YEAR BUILT | 2024 |
| SQUARE FOOTAGE | 1,927 |
| BEDROOMS | 4 |
| BATHROOMS | 4.00 |
| BASEMENT | Full |
| AMENITIES | |
| APPLIANCES | Central Air Conditioner, Dishwasher, Dryer, Garage Control(s), Microwave, Range Hood, Refrigerator, Washer, Window Coverings |
| COOLING | Central Air |
| FIREPLACE | N/A |
| FLOORING | Carpet, Tile, Vinyl Plank |
| HEATING | Forced Air, Natural Gas |
| LAUNDRY | Laundry Room, Upper Level |
| LOT FEATURES | Backs on to Park/Green Space |
| PARKING | Double Garage Attached, Driveway, Enclosed, Front Drive |
| RESTRICTIONS | Airspace Restriction, Board Approval, Condo/Strata Approval, Pet Restrictions or Board approval Required, Restrictive Covenant, Utility Right Of Way |
| ROOF | Asphalt Shingle |
| TITLE | Fee Simple |
| BROKER | Century 21 Bamber Realty LTD. |
| ROOMS | DIMENSIONS (m) | LEVEL |
|---|---|---|
| Game Room | 17`4" x 21`4" | Lower |
| Furnace/Utility Room | 8`5" x 7`11" | Lower |
| Bedroom | 12`6" x 12`5" | Lower |
| 3pc Bathroom | 6`2" x 9`0" | Lower |
| 2pc Bathroom | 2`11" x 7`2" | Main |
| Dining Room | 13`1" x 8`8" | Main |
| Foyer | 7`4" x 10`2" | Main |
| Kitchen | 13`1" x 13`7" | Main |
| Living Room | 14`1" x 14`1" | Main |
| Family Room | 20`11" x 13`11" | Upper |
| Bedroom | 9`6" x 13`10" | Upper |
| Bedroom | 9`5" x 13`10" | Upper |
| Bedroom - Primary | 13`8" x 19`3" | Upper |
| 4pc Bathroom | 5`10" x 11`6" | Upper |
| 5pc Ensuite bath | 13`1" x 10`5" | Upper |

