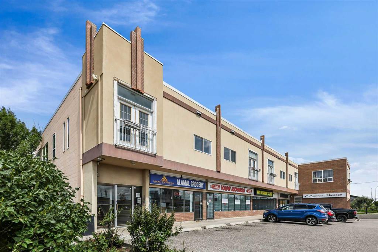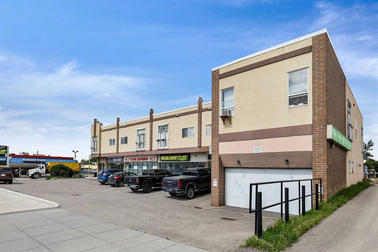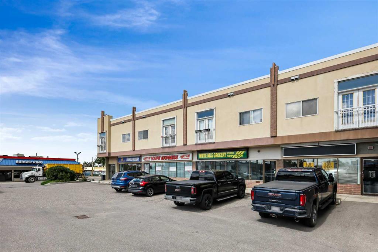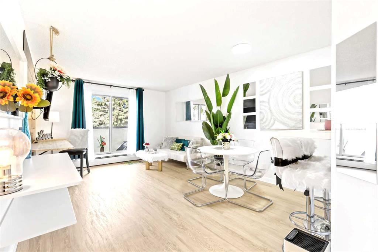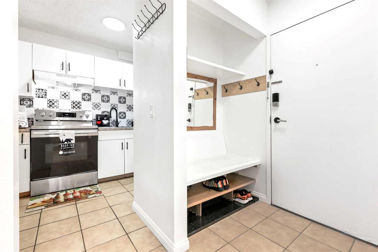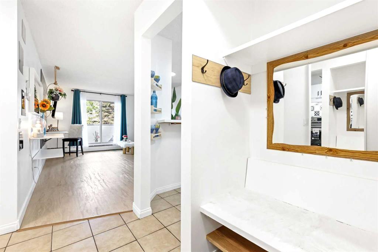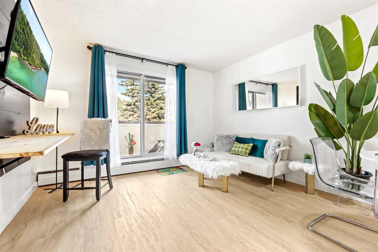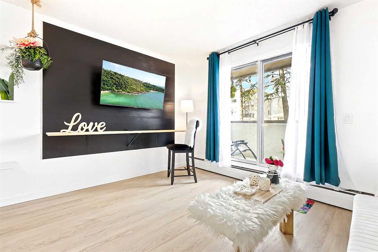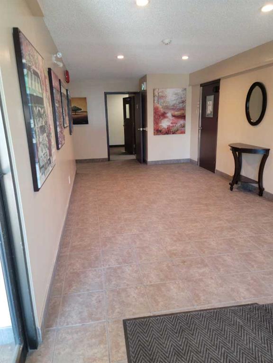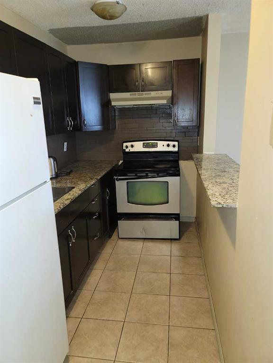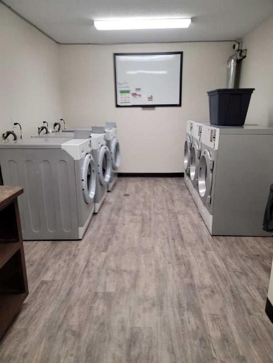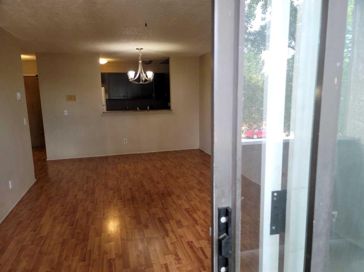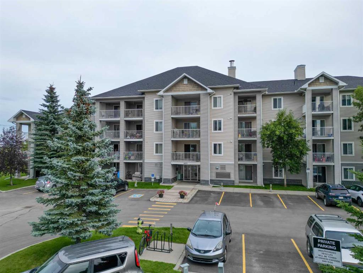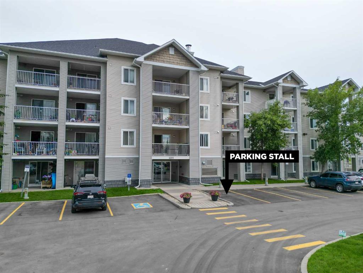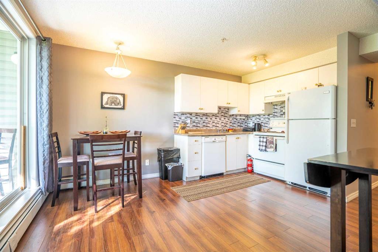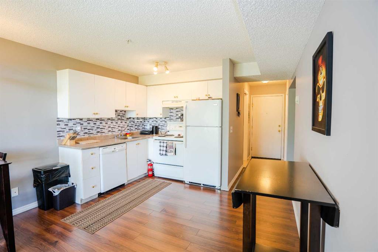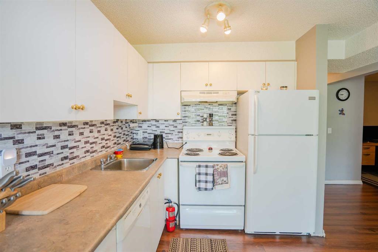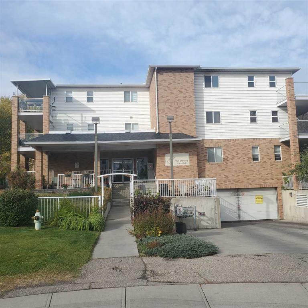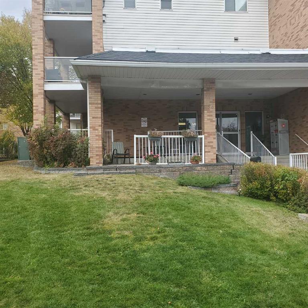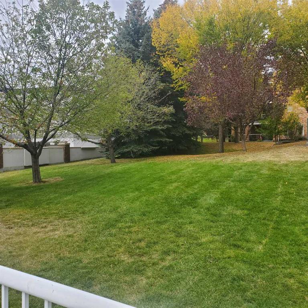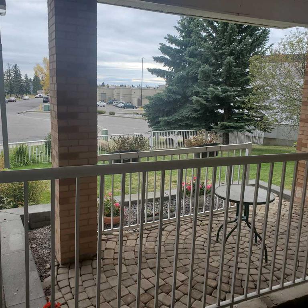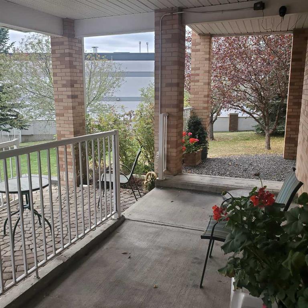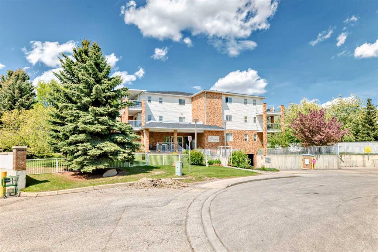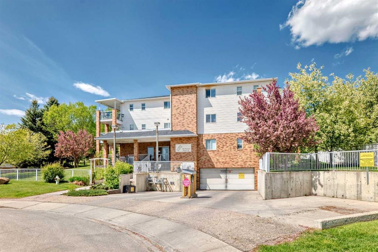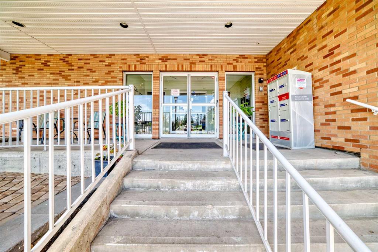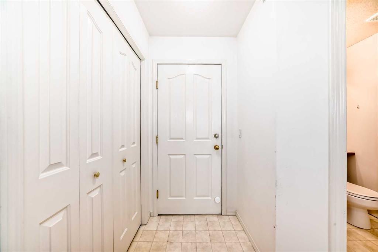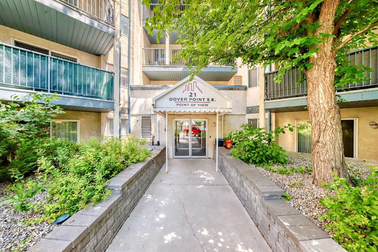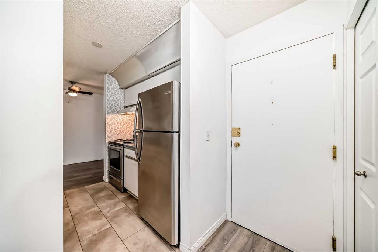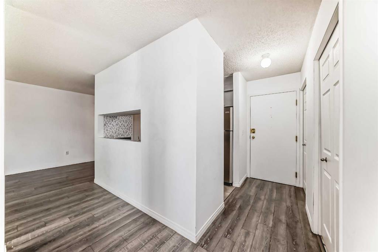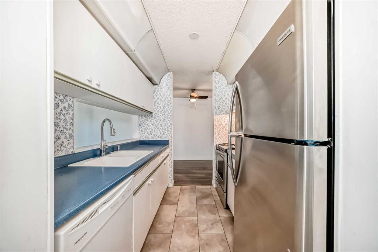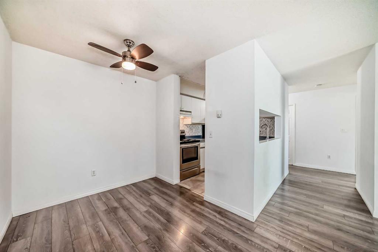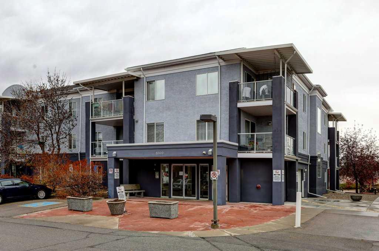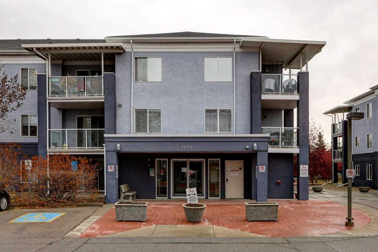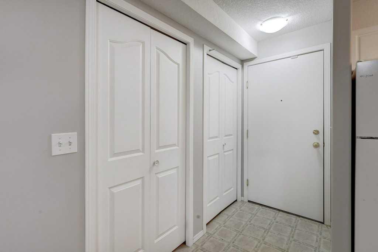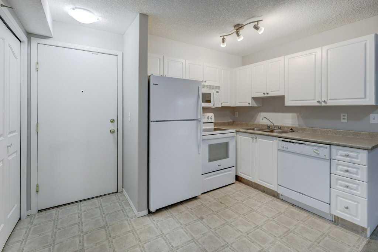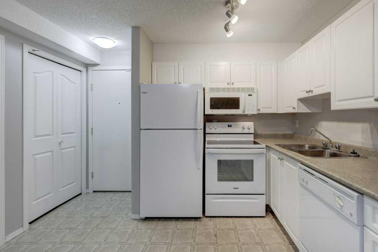204, 4908 17 Avenue SE
Calgary T2A0V4
MLS® Number: A2257236
$ 169,000
1
BEDROOMS
1 + 0
BATHROOMS
669
SQUARE FEET
1999
YEAR BUILT
Affordable, spacious condo in a professionally managed building. It’s easy living here in this well maintained open concept unit with 9’ ceilings and quick access to main roads, transit and Bus Rapid Transit (BRT) system. This unit features one bedroom and a den room with lovely French doors. The Kitchen has plenty of cabinet space with 8’ maple cabinets and a large breakfast/bar counter. Also includes in-suite laundry and extra storage with walk-in front closet and double bedroom closet. Building offers a front door intercom system and indoor access to your lower storage unit and underground, heated parking spot. Elliston Park is close by and offers pathways, playgrounds, picnic areas, etc.
| COMMUNITY | Forest Lawn |
| PROPERTY TYPE | Apartment |
| BUILDING TYPE | Low Rise (2-4 stories) |
| STYLE | Single Level Unit |
| YEAR BUILT | 1999 |
| SQUARE FOOTAGE | 669 |
| BEDROOMS | 1 |
| BATHROOMS | 1.00 |
| BASEMENT | |
| AMENITIES | |
| APPLIANCES | Dishwasher, Electric Stove, Refrigerator |
| COOLING | None |
| FIREPLACE | N/A |
| FLOORING | Laminate |
| HEATING | Forced Air |
| LAUNDRY | In Unit |
| LOT FEATURES | |
| PARKING | Underground |
| RESTRICTIONS | Call Lister |
| ROOF | Tar/Gravel |
| TITLE | Fee Simple |
| BROKER | Calgary Real Estate.ca |
| ROOMS | DIMENSIONS (m) | LEVEL |
|---|---|---|
| Living/Dining Room Combination | 17`2" x 13`6" | Main |
| Kitchen | 8`8" x 7`10" | Main |
| Bedroom - Primary | 10`8" x 10`0" | Main |
| Foyer | 6`10" x 3`5" | Main |
| Den | 9`4" x 7`5" | Main |
| Laundry | 6`0" x 3`11" | Main |
| 4pc Bathroom | 6`11" x 4`11" | Main |

