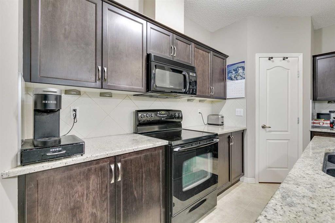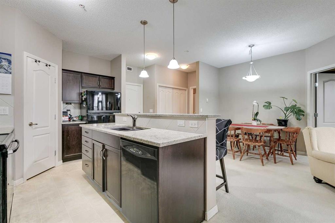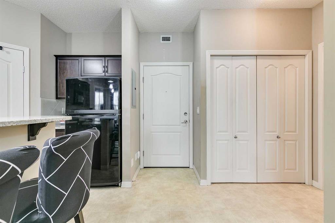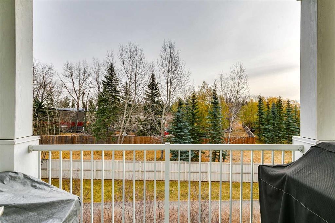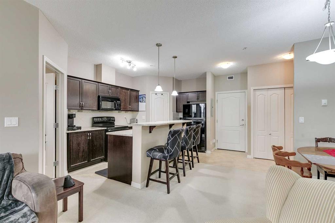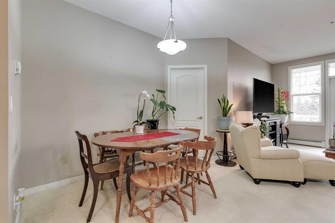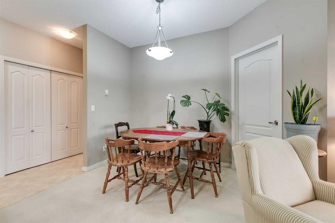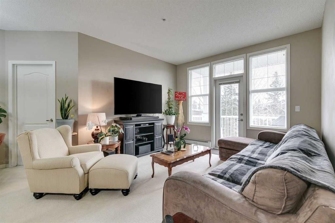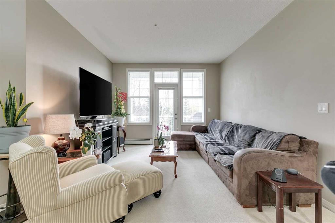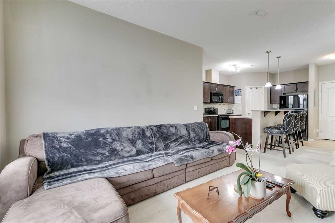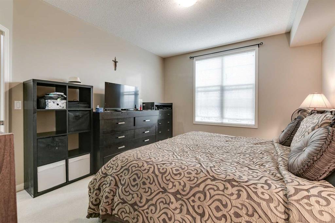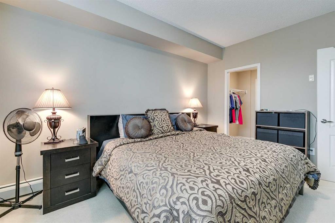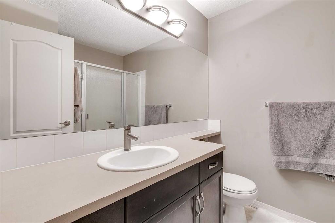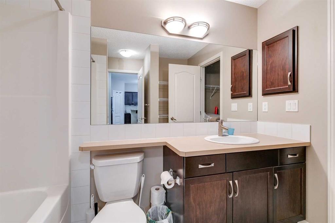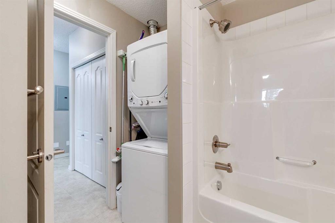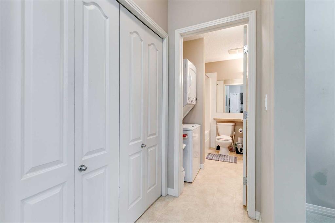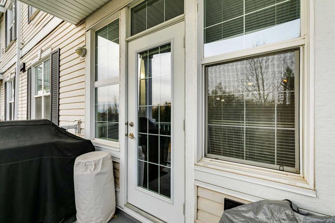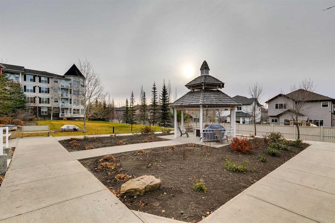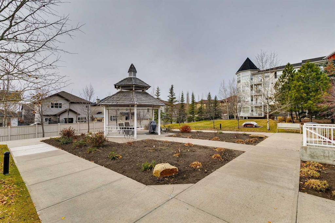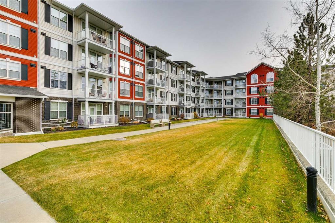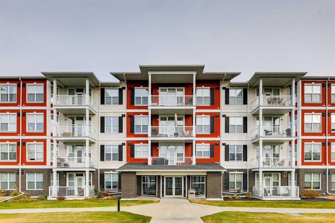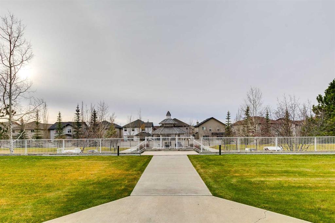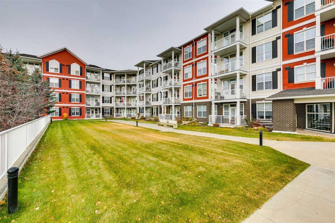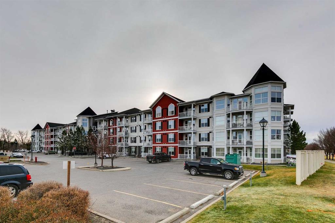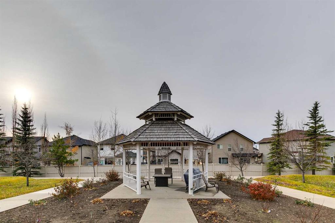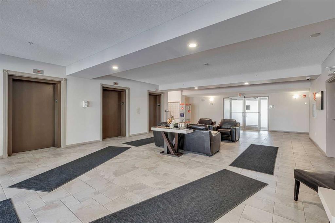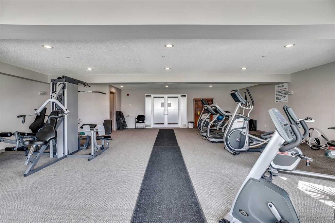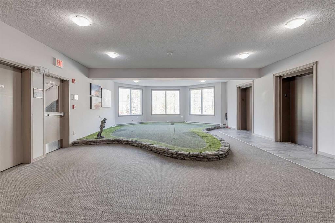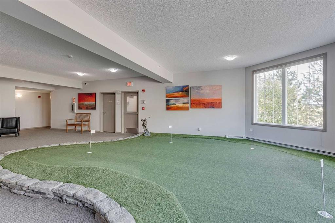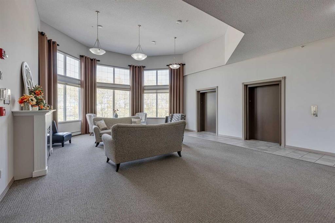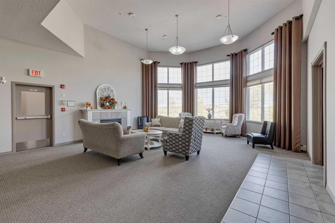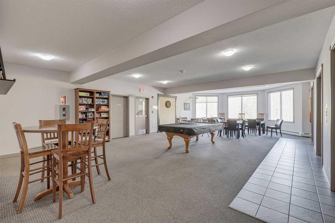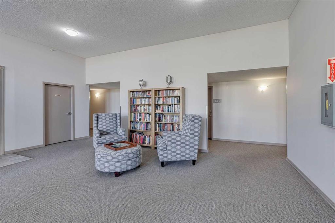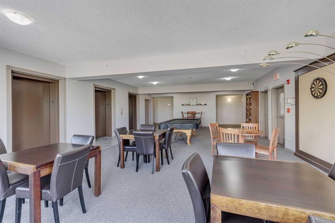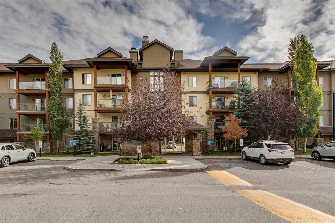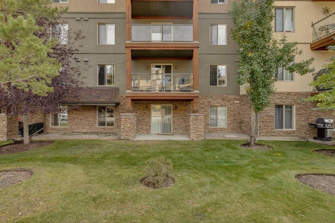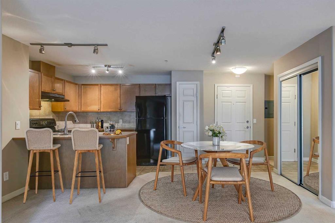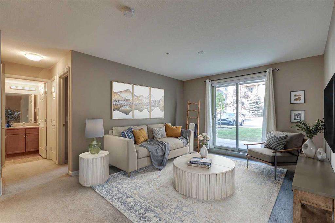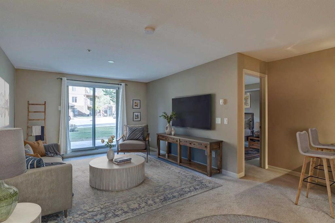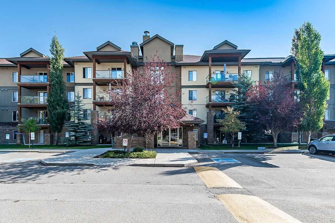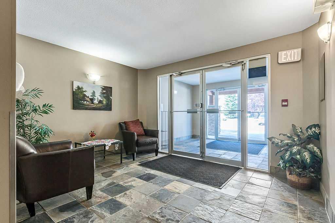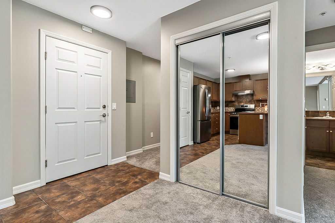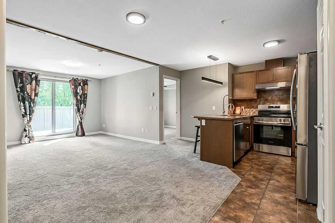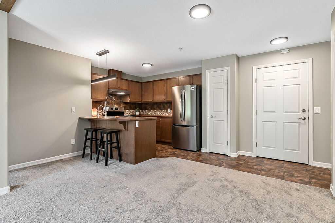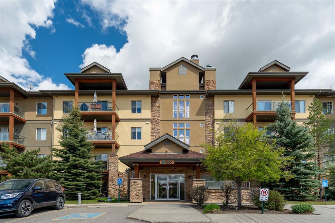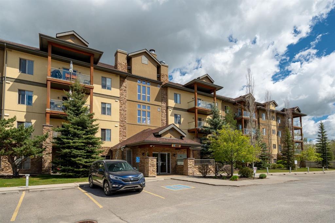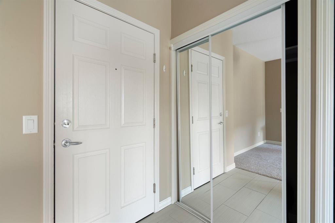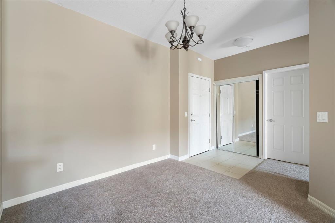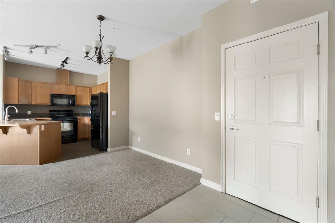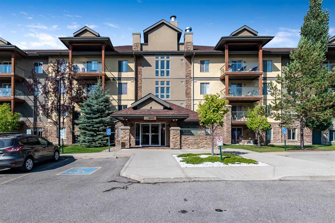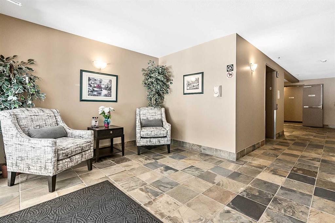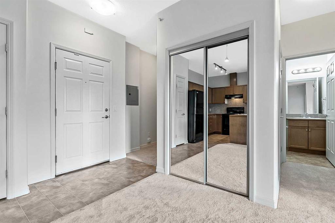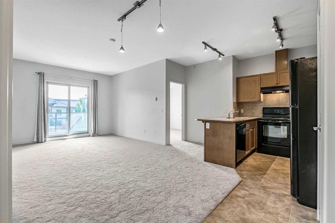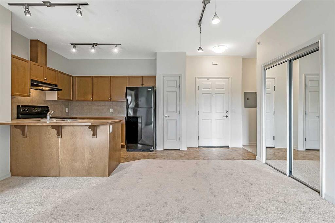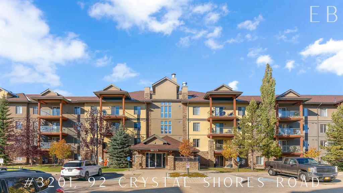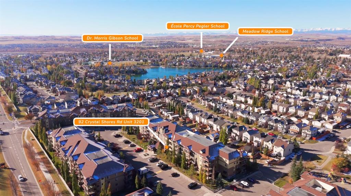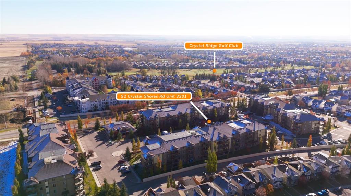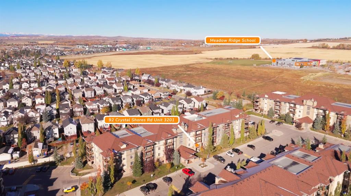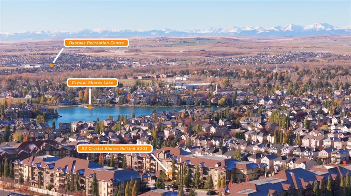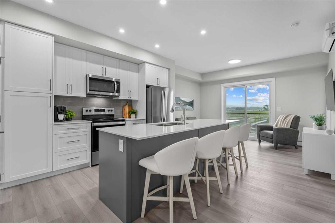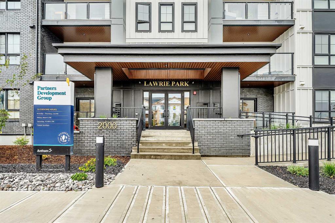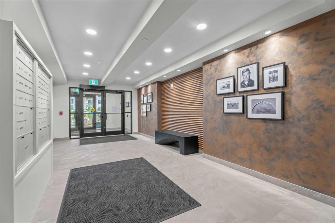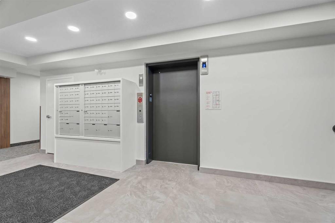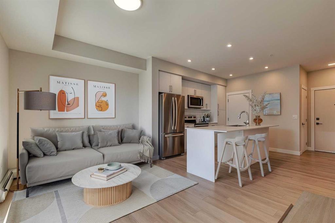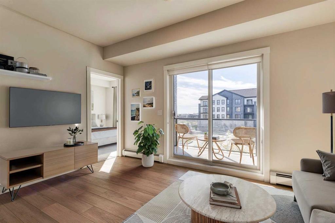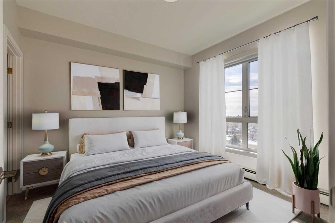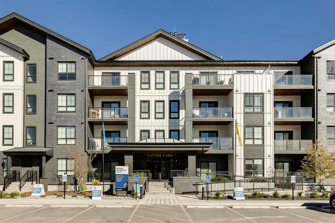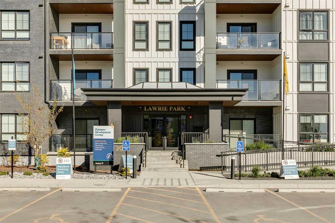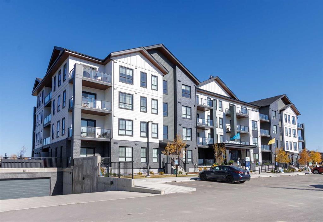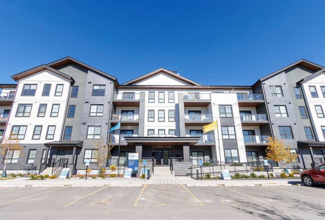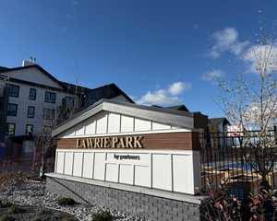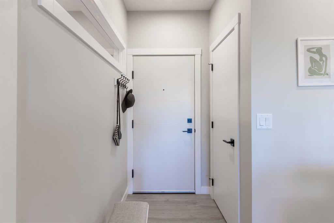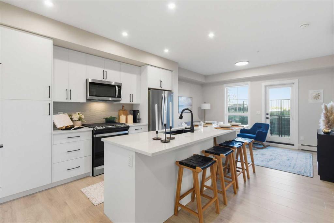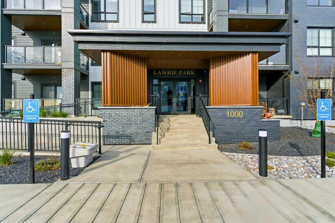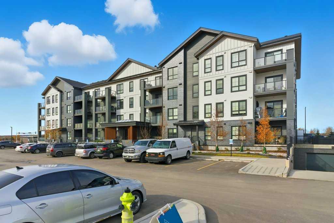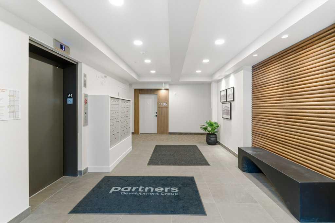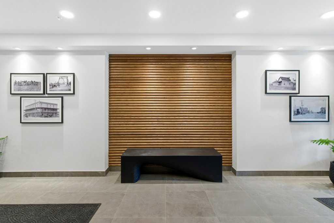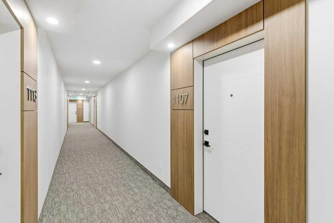205, 1 Crystal Green Lane
Okotoks T1S0C5
MLS® Number: A2269032
$ 380,000
2
BEDROOMS
2 + 0
BATHROOMS
963
SQUARE FEET
2008
YEAR BUILT
This beautifully appointed 2-bedroom, 2-bathroom unit impresses with 9-foot ceilings and a thoughtfully designed open-concept layout. The modern kitchen features a granite island with an eating bar and a corner pantry, perfect for both everyday living and entertaining. Enjoy seamless flow from the living and dining areas to a large balcony ideal for relaxing outdoors. The spacious primary bedroom includes a walkthrough closet leading to a 3-piece ensuite with a walk-in shower. The second bedroom, equally spacious, offers its own walkthrough closet connected to a 4-piece cheater ensuite for added convenience. Additional highlights include in-suite laundry with a stackable washer and dryer, titled underground parking with secure storage above the stall, and an additional assigned outdoor parking stall. Enjoy resort-style living with a range of on-site amenities, including a fitness center, putting green, reading lounge, and games room and Lake access to Crystal Shores Lake. Whether you’re perfecting your swing or relaxing with friends, this property offers the perfect balance of leisure, comfort, and style. Don’t miss your chance to call this exceptional property home, where comfort, sophistication, and convenience come together in one desirable location.
| COMMUNITY | Crystal Green |
| PROPERTY TYPE | Apartment |
| BUILDING TYPE | Low Rise (2-4 stories) |
| STYLE | Single Level Unit |
| YEAR BUILT | 2008 |
| SQUARE FOOTAGE | 963 |
| BEDROOMS | 2 |
| BATHROOMS | 2.00 |
| BASEMENT | |
| AMENITIES | |
| APPLIANCES | Dishwasher, Dryer, Microwave Hood Fan, Range, Refrigerator, Washer |
| COOLING | None |
| FIREPLACE | N/A |
| FLOORING | Carpet, Linoleum |
| HEATING | Baseboard |
| LAUNDRY | In Unit |
| LOT FEATURES | |
| PARKING | Assigned, Parkade, Stall, Titled, Underground |
| RESTRICTIONS | Pet Restrictions or Board approval Required |
| ROOF | |
| TITLE | Fee Simple |
| BROKER | Rimrock Real Estate |
| ROOMS | DIMENSIONS (m) | LEVEL |
|---|---|---|
| Kitchen | 10`0" x 13`0" | Main |
| Dining Room | 9`7" x 7`9" | Main |
| Living Room | 11`9" x 11`8" | Main |
| Foyer | 9`2" x 5`9" | Main |
| Balcony | 11`0" x 5`7" | Main |
| Bedroom - Primary | 12`2" x 13`11" | Main |
| Bedroom | 10`4" x 13`5" | Main |
| 4pc Bathroom | Main | |
| 3pc Ensuite bath | Main |



