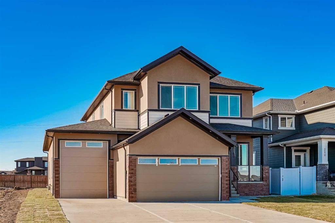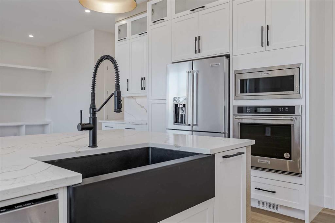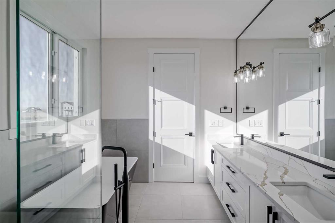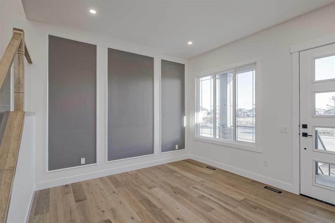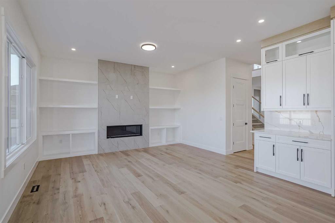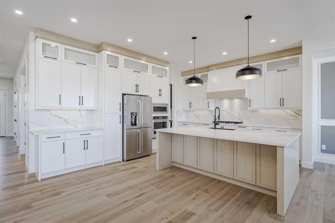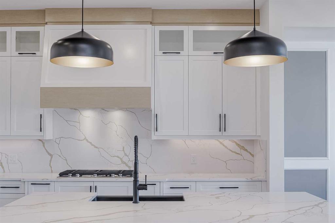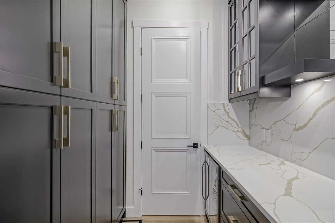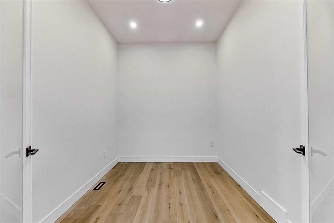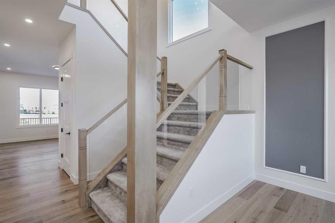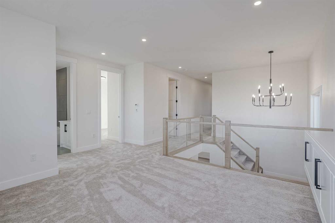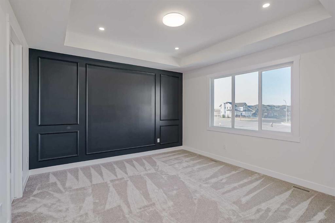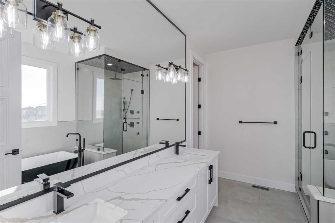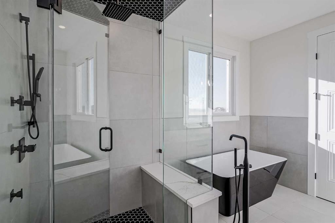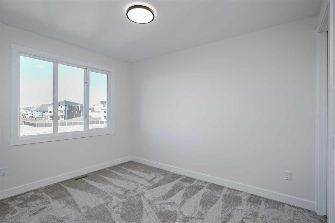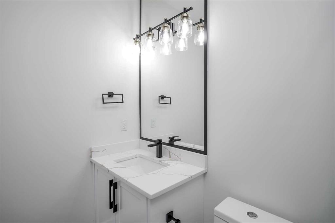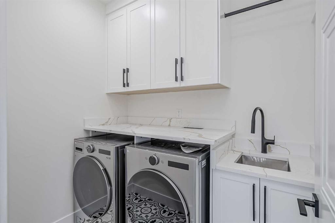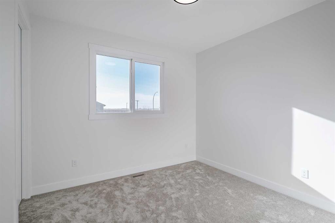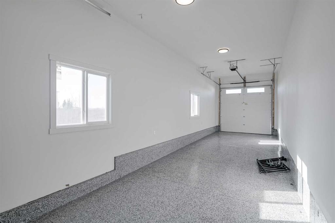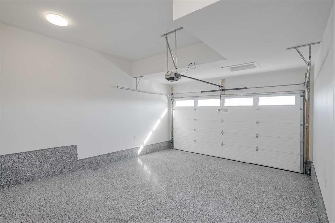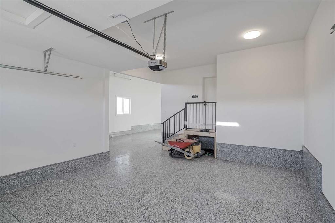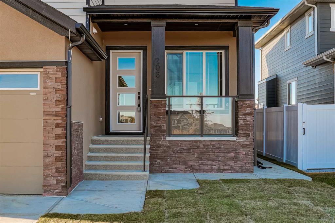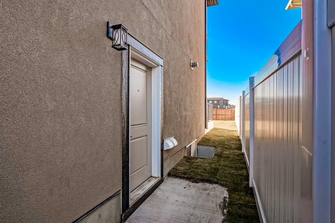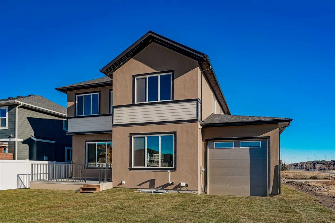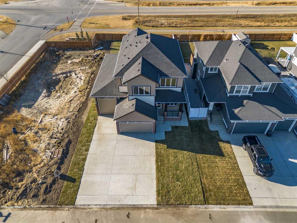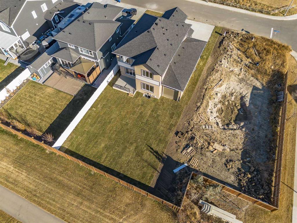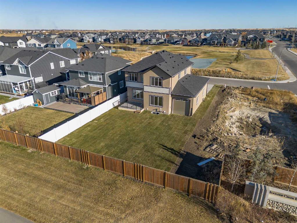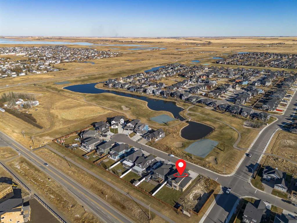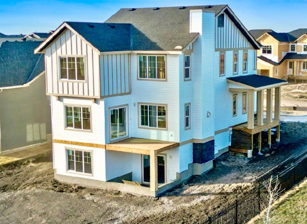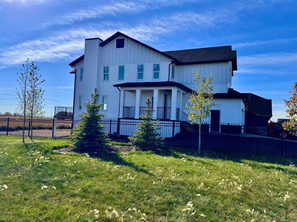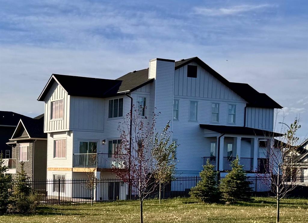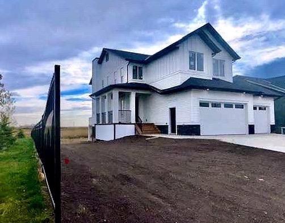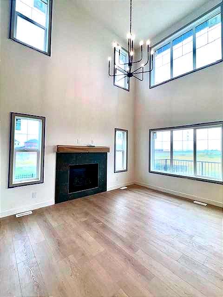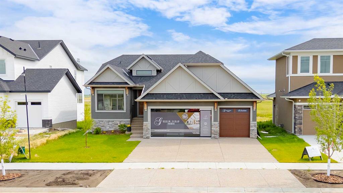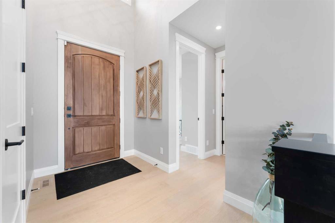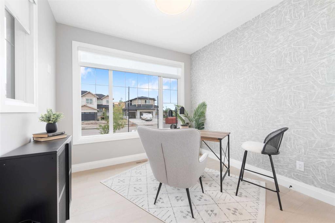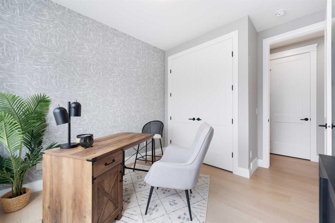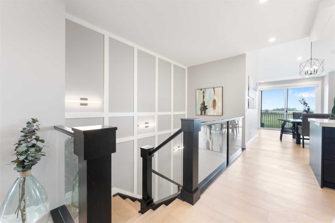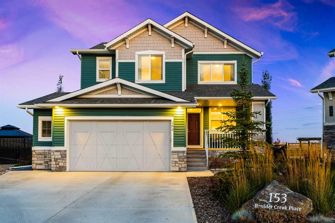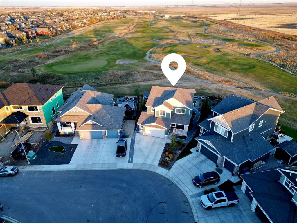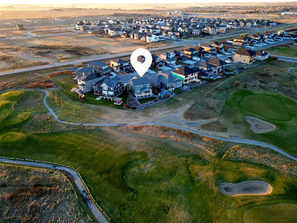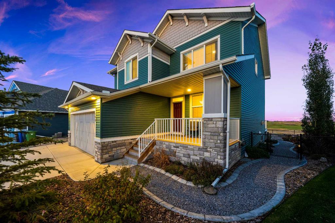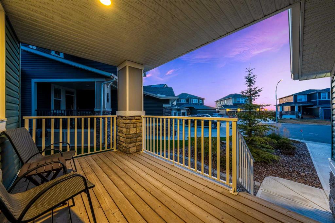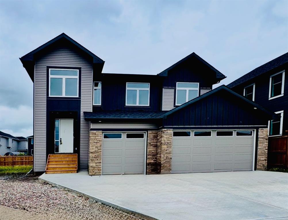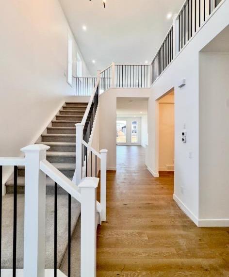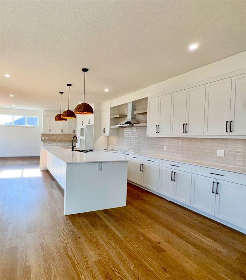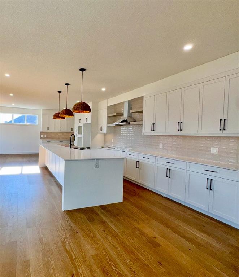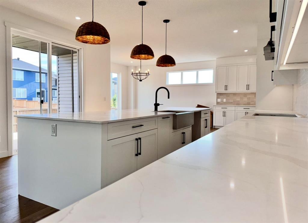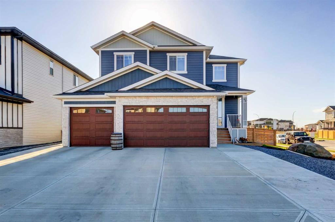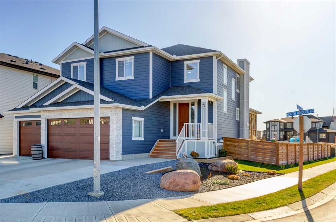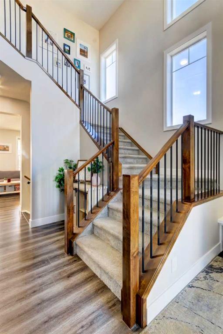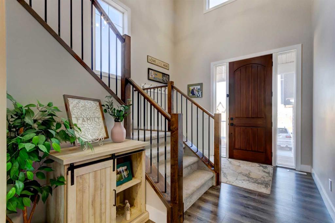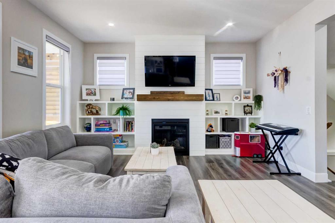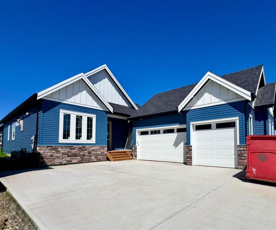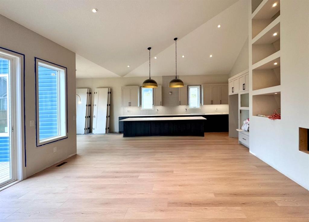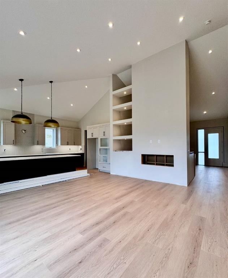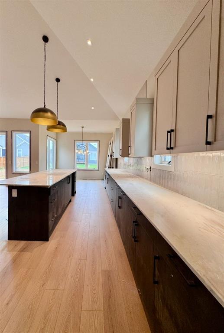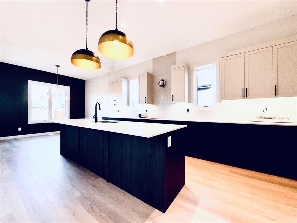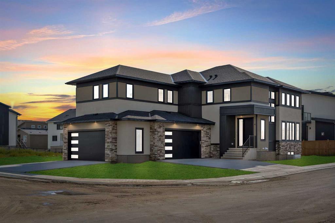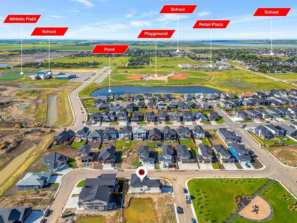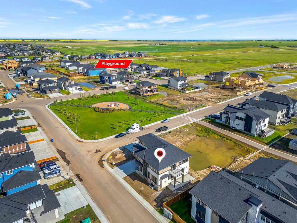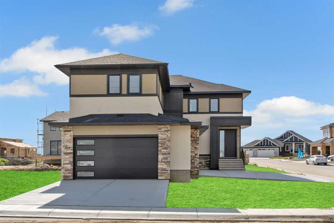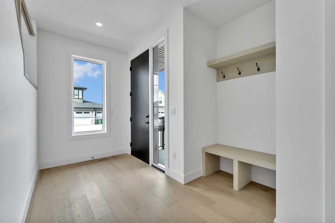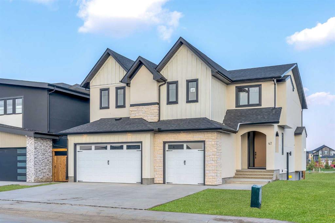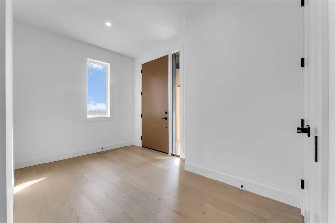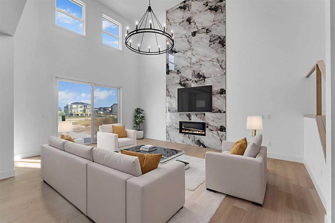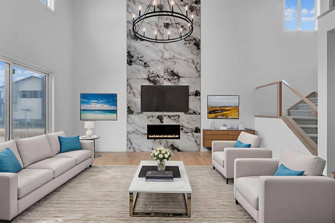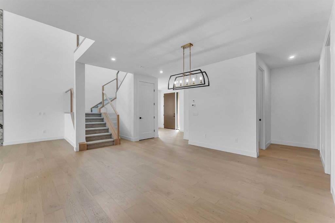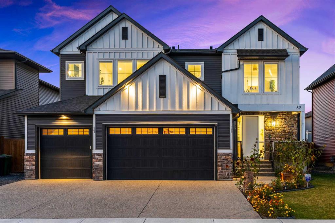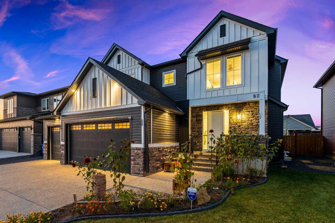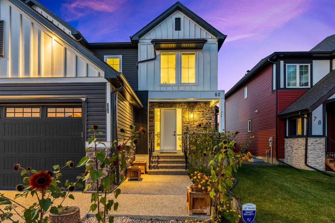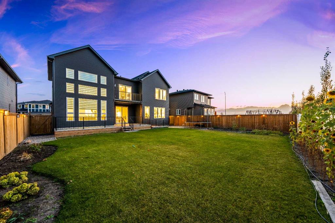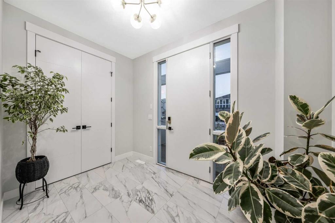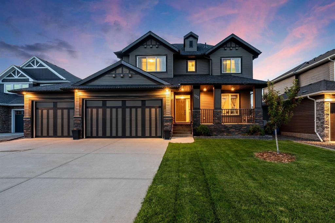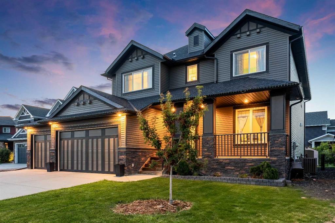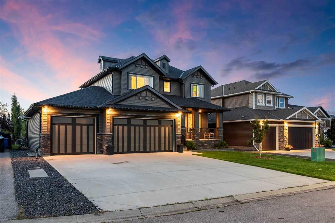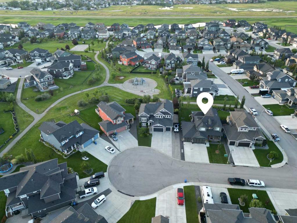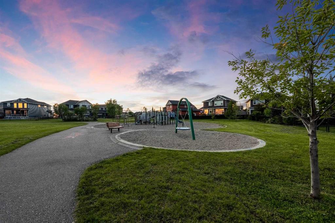206 Boulder Creek Place
Langdon T0J 1X3
MLS® Number: A2268067
$ 945,000
4
BEDROOMS
3 + 1
BATHROOMS
2,836
SQUARE FEET
2025
YEAR BUILT
Open House Saturday November 15th 2-4pm. Welcome to Boulder Creek Estates—where exceptional design meets everyday comfort and functionality! This stunning home offers the ultimate combination of space, style, and unbelievable garage amenities. Right across from the golf course with no neighbours in front or behind, this property delivers privacy and beautiful views. The standout oversized quad attached garage with a 12 ft door and rare drive-through access is ideal for RVs, boats, trailers, extra vehicles, and all the toys. Step inside to a bright, spacious entryway followed by a convenient 2-piece bath and a dream chef’s kitchen featuring an impressive island, modern finishes, and a walk-through butler’s pantry for incredible storage and prep space. The kitchen flows seamlessly into the cozy family room with a fireplace and the dining area, where large windows overlook the sunny west-facing backyard and deck—perfect for summer BBQs and evening relaxation. A private main-floor office provides ideal space for work or study. Upstairs you’ll find two primary retreats, each with its own ensuite and walk-in closet—perfect for multi-generational living or hosting guests. Two additional bedrooms share a full bathroom, and a bright bonus room offers a great spot for movie nights or play space, with the laundry room conveniently located on the same level. A separate entrance leads to the unfinished basement, offering an amazing opportunity to customize and develop the space to suit your needs and wants. With over 2,800 sq. ft. of finished living space and located steps from Boulder Creek Golf Course and close to parks, schools, and amenities, this home delivers room to grow, room to play, and truly has it all.
| COMMUNITY | Boulder Creek Estates |
| PROPERTY TYPE | Detached |
| BUILDING TYPE | House |
| STYLE | 2 Storey |
| YEAR BUILT | 2025 |
| SQUARE FOOTAGE | 2,836 |
| BEDROOMS | 4 |
| BATHROOMS | 4.00 |
| BASEMENT | Full |
| AMENITIES | |
| APPLIANCES | Built-In Oven, Dishwasher, Dryer, Electric Cooktop, Refrigerator, Washer |
| COOLING | None |
| FIREPLACE | Gas, Living Room |
| FLOORING | Carpet, Hardwood, Tile |
| HEATING | Forced Air, Natural Gas |
| LAUNDRY | Laundry Room, Upper Level |
| LOT FEATURES | Landscaped, Private |
| PARKING | Drive Through, Oversized, Quad or More Attached, RV Garage |
| RESTRICTIONS | None Known |
| ROOF | Asphalt Shingle |
| TITLE | Fee Simple |
| BROKER | eXp Realty |
| ROOMS | DIMENSIONS (m) | LEVEL |
|---|---|---|
| Foyer | 12`2" x 13`0" | Main |
| Office | 8`3" x 10`5" | Main |
| Living Room | 15`8" x 16`0" | Main |
| Dining Room | 10`4" x 15`0" | Main |
| Kitchen | 13`8" x 17`8" | Main |
| 2pc Bathroom | Main | |
| 4pc Bathroom | Second | |
| 5pc Ensuite bath | Second | |
| 3pc Ensuite bath | Second | |
| Bonus Room | 14`1" x 17`5" | Second |
| Bedroom - Primary | 14`0" x 15`0" | Second |
| Bedroom | 10`0" x 12`9" | Second |
| Bedroom | 11`9" x 12`0" | Second |
| Bedroom | 10`0" x 11`0" | Second |
| Laundry | 5`6" x 7`2" | Second |

