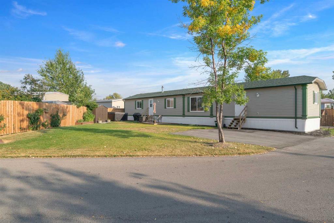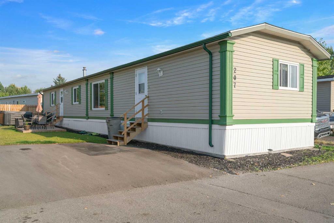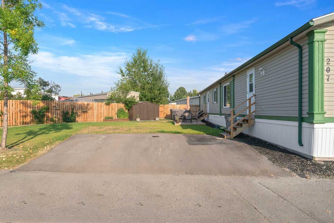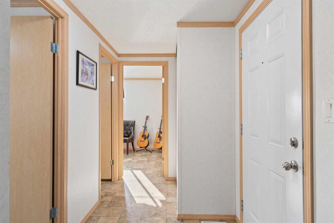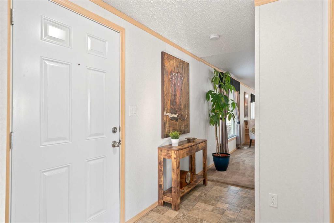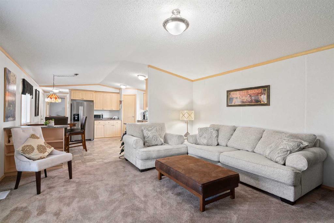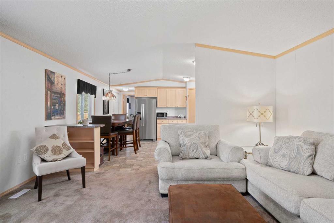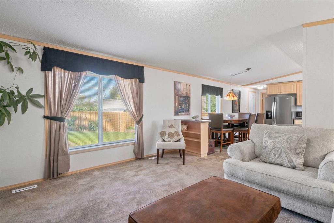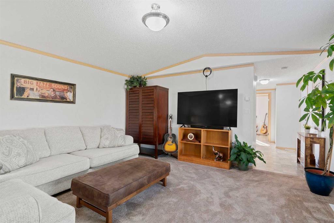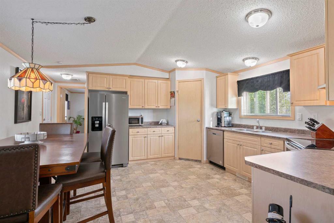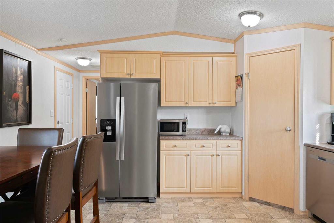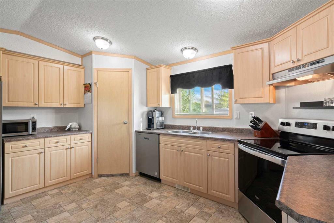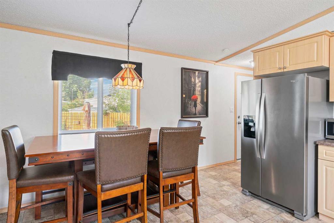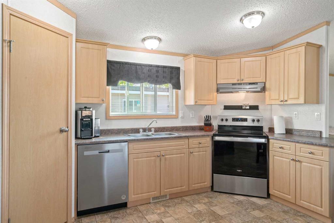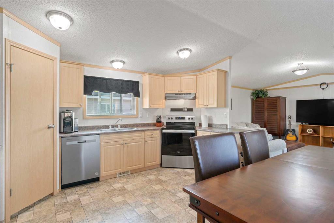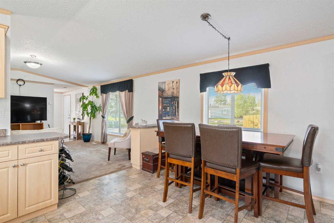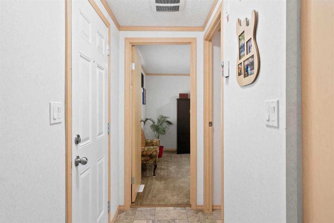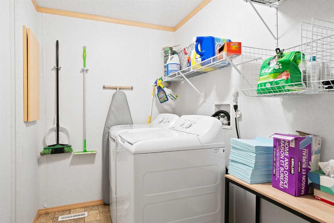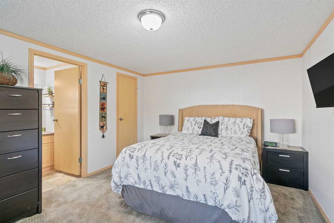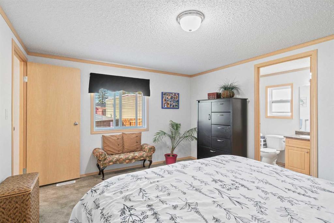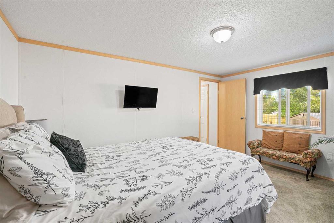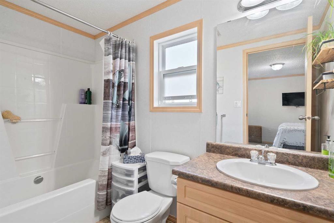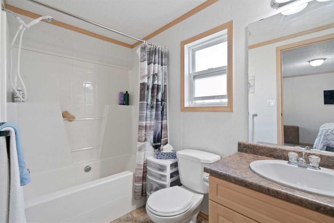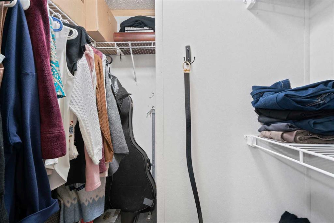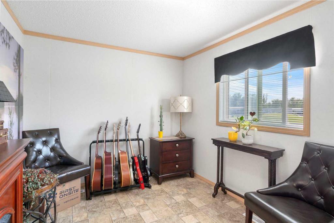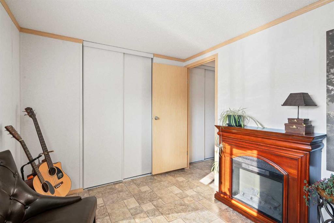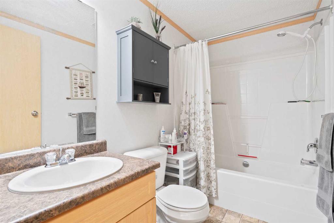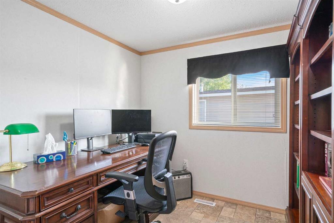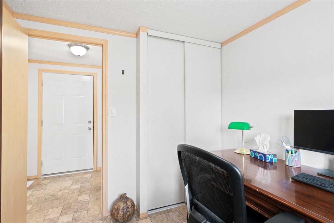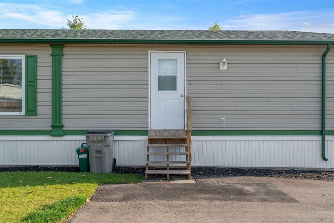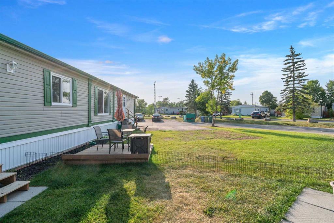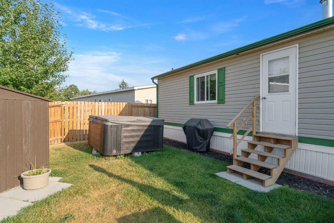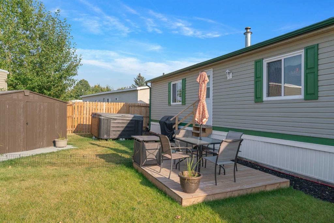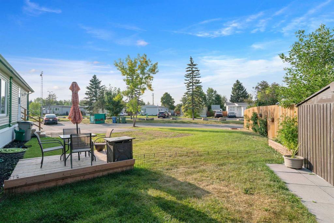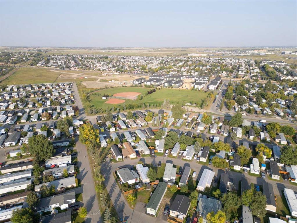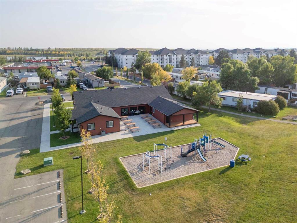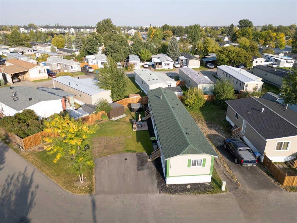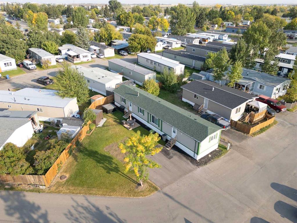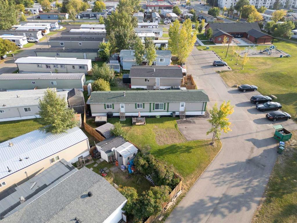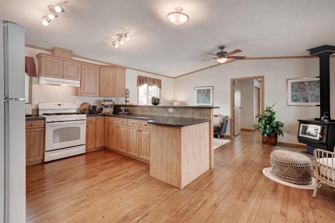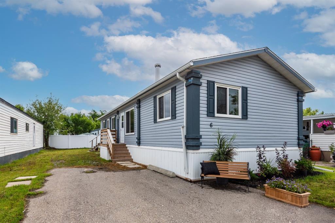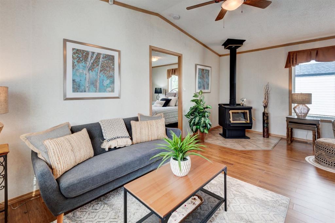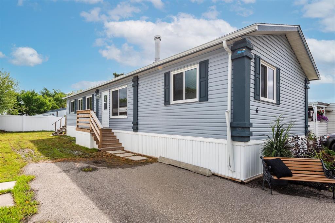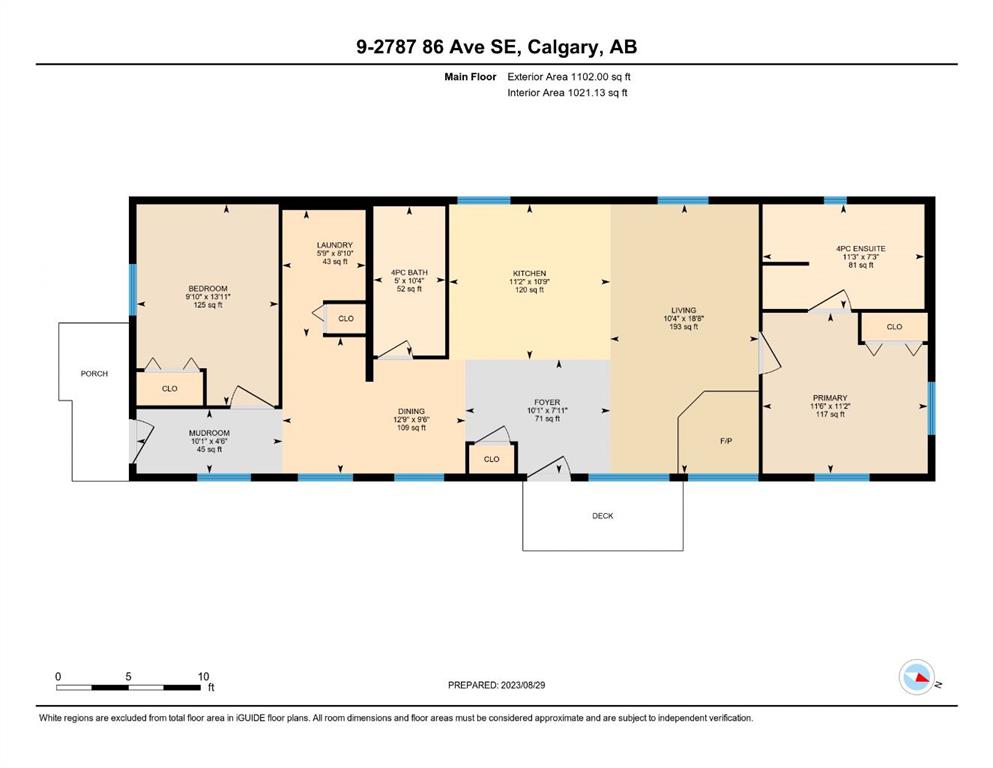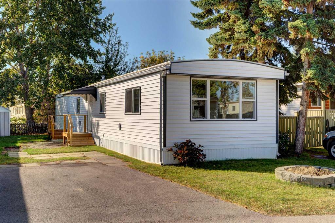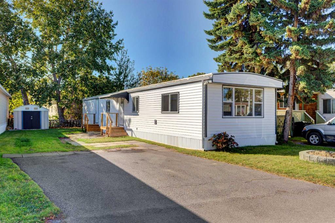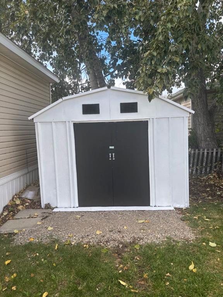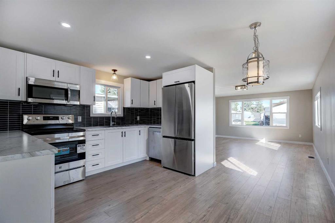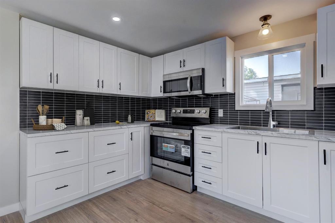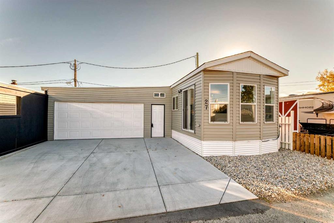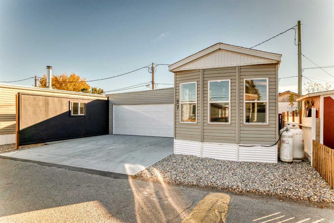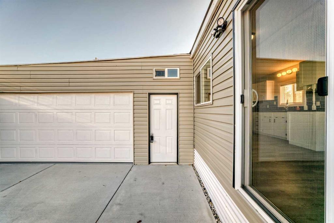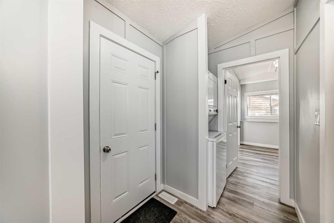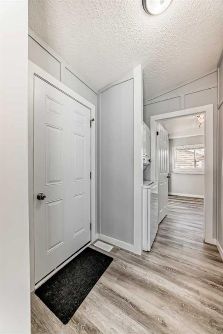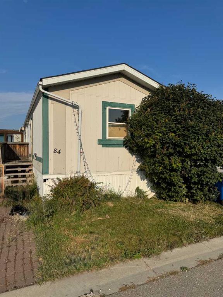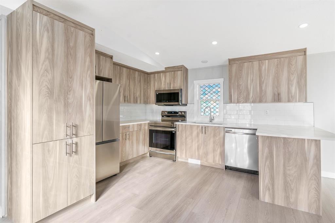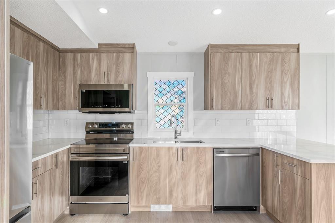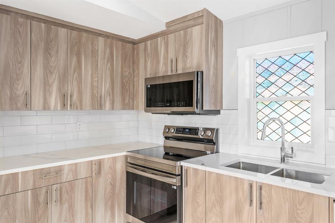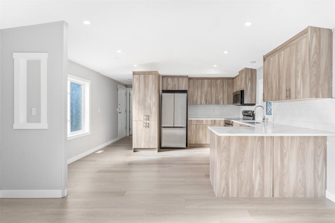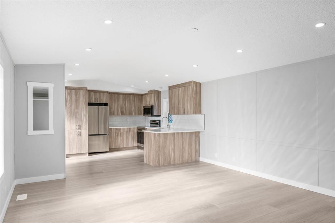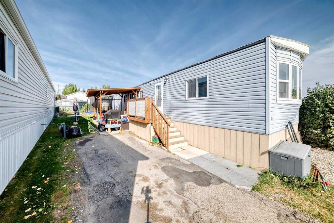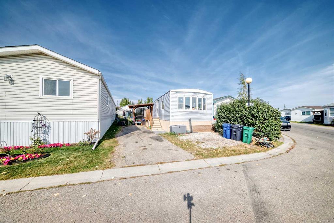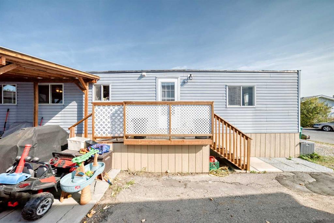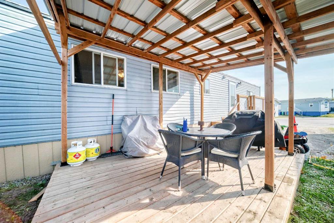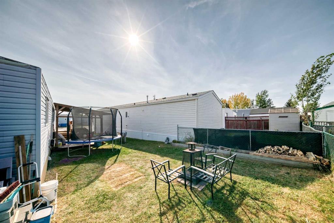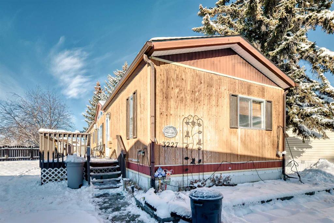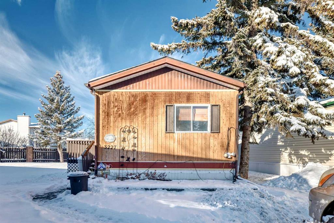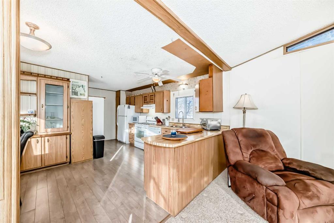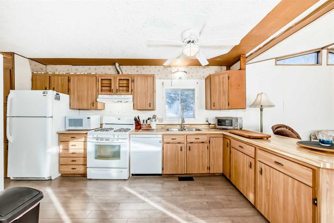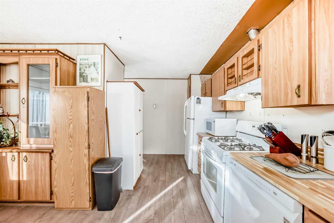207, 6220 17th Avenue SE
Calgary T2A0W6
MLS® Number: A2257613
$ 149,900
3
BEDROOMS
2 + 0
BATHROOMS
1,201
SQUARE FEET
2006
YEAR BUILT
Step into a home that immediately feels comfortable and welcoming. With nearly 1,200 sq. ft. of living space, 3 bedrooms, and 2 bathrooms, the open-concept floor plan makes it the perfect place to gather for family dinners, host friends, or simply relax after a long day. An oversized living room window fills the space with natural light and looks out onto one of the largest lots in Calgary Village. This home was fully renovated inside and out in October 2023, giving you the peace of mind of a move-in ready property with all the big upgrades already taken care of. The roof was replaced with new sheathing, shingles, eavestroughs, and downspouts. All windows were upgraded to new double-glazed vinyl sliders, and both attic and wall insulation were redone—along with new belly insulation, heat trace, and heated water lines. Every wall and ceiling was refinished with new drywall (vinyl-coated walls for easy maintenance), and all interior and closet doors with organizers are brand new. The mechanical systems were updated as well, including new heat ducting, a central exhaust system, interconnected smoke and CO detectors, and electrical brought fully up to code with a new panel and breakers clearly marked for each zone. Plumbing was also redone to current code, with new shut-off valves and PEX supply lines. Both bathrooms feature new one-piece shower units, faucets, and insulated low-flush toilets. Inside, new subflooring, vinyl sheet flooring, and carpet were installed. The kitchen and bathrooms were refreshed with new cabinetry and vanities, paired with Whirlpool stainless steel appliances and a Whirlpool washer and dryer—all new in 2023. The upgrades continue outdoors with an oversized storage shed on patio stones, complete with built-in shelving, and brand-new sod laid in 2024—offering a fresh canvas to design the outdoor space to your liking. Parking for up to three vehicles adds convenience. Beyond the home itself, Calgary Village provides an outstanding lifestyle. Residents enjoy access to a gym, pool room, and community centre with a full-service BBQ area and gathering space for events. Visible 24-hour security patrols provide peace of mind, while Elliston Park across the street invites you to enjoy walking paths and bike trails. East Hills shopping, dining, Costco, and theatres are just minutes away, with schools and transit close by. Move-in ready with extensive renovations and incredible community amenities, this home combines comfort, value, and peace of mind—it’s more than a place to live, it’s a place to truly feel at home.
| COMMUNITY | Red Carpet |
| PROPERTY TYPE | Mobile |
| BUILDING TYPE | Manufactured House |
| STYLE | Single Wide Mobile Home |
| YEAR BUILT | 2006 |
| SQUARE FOOTAGE | 1,201 |
| BEDROOMS | 3 |
| BATHROOMS | 2.00 |
| BASEMENT | |
| AMENITIES | |
| APPLIANCES | Dishwasher, Dryer, Freezer, Microwave, Refrigerator, Washer, Window Coverings |
| COOLING | |
| FIREPLACE | N/A |
| FLOORING | Carpet, Linoleum |
| HEATING | Forced Air, Natural Gas |
| LAUNDRY | Laundry Room |
| LOT FEATURES | |
| PARKING | Parking Pad |
| RESTRICTIONS | Pet Restrictions or Board approval Required |
| ROOF | Asphalt Shingle |
| TITLE | |
| BROKER | Royal LePage Benchmark |
| ROOMS | DIMENSIONS (m) | LEVEL |
|---|---|---|
| 4pc Bathroom | 8`8" x 5`0" | Main |
| 4pc Ensuite bath | 8`11" x 4`11" | Main |
| Bedroom | 12`2" x 8`6" | Main |
| Dining Room | 5`9" x 14`7" | Main |
| Foyer | 5`7" x 14`0" | Main |
| Kitchen | 8`11" x 14`6" | Main |
| Laundry | 11`0" x 5`7" | Main |
| Living Room | 14`8" x 14`7" | Main |
| Bedroom | 8`10" x 8`2" | Main |
| Bedroom - Primary | 14`8" x 11`6" | Main |

