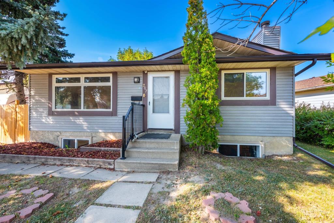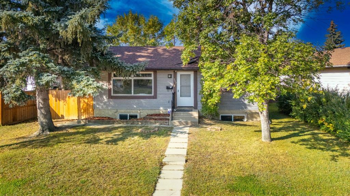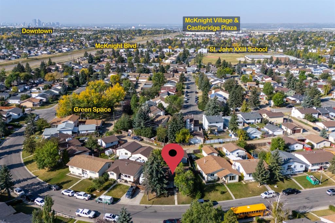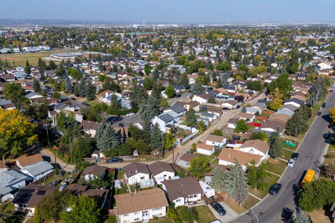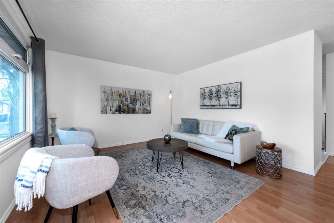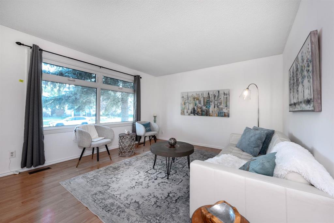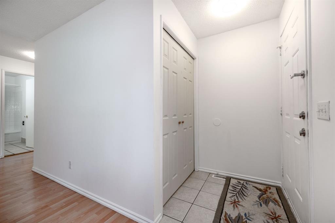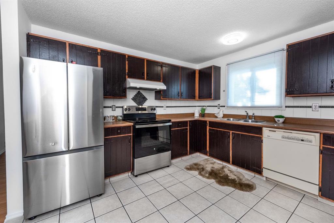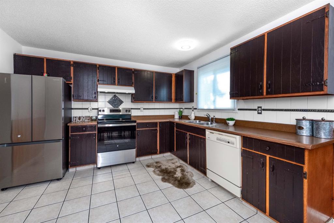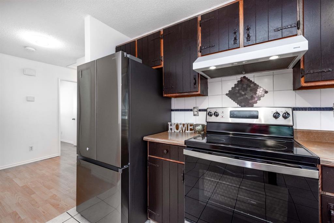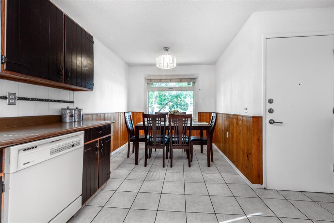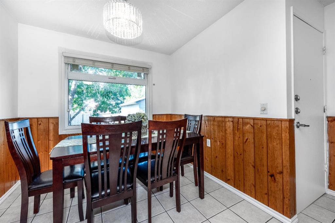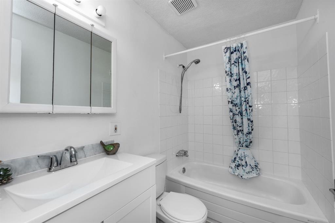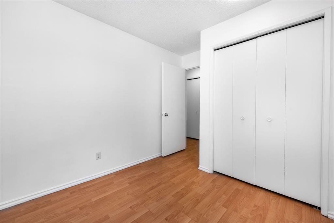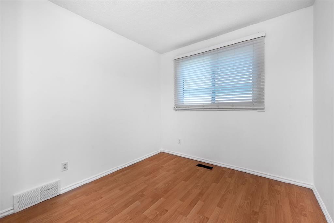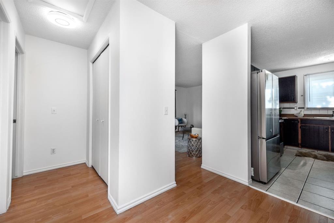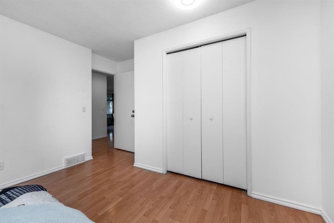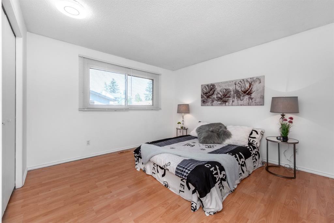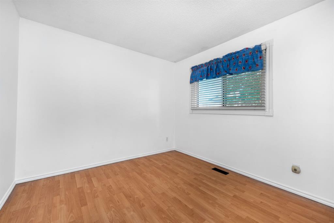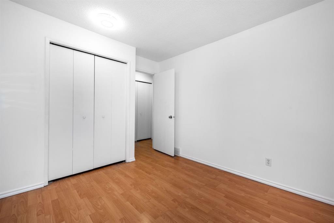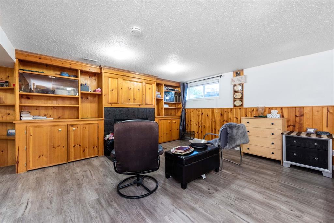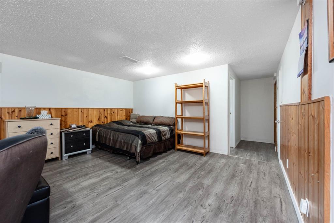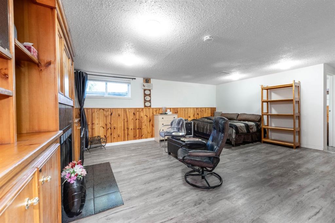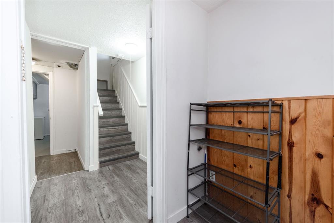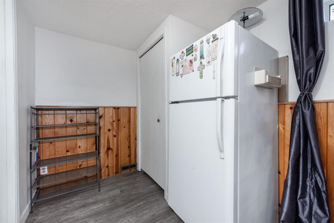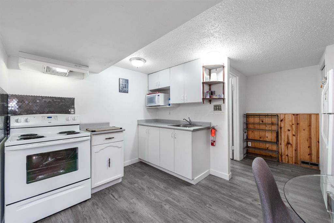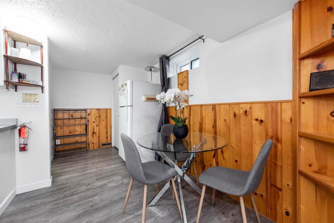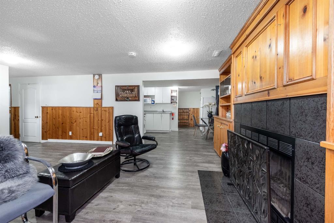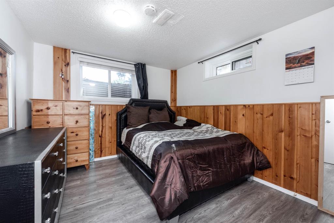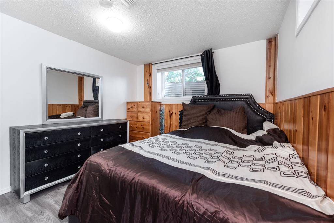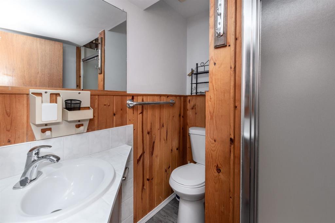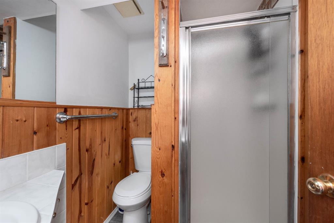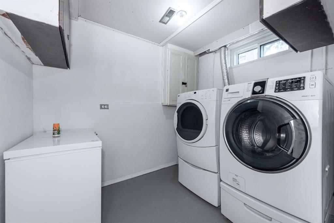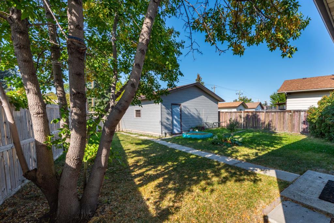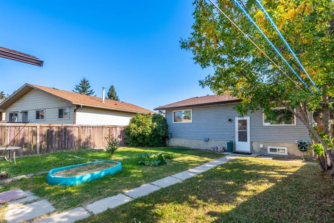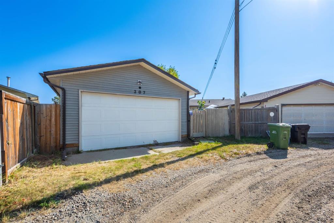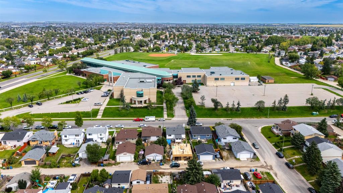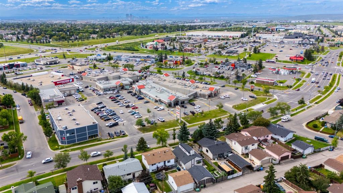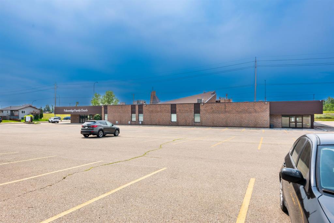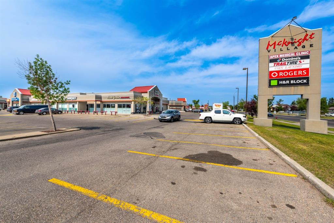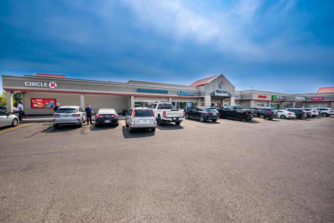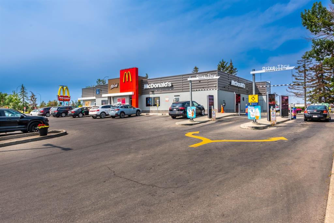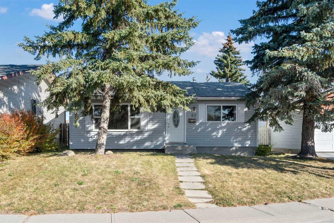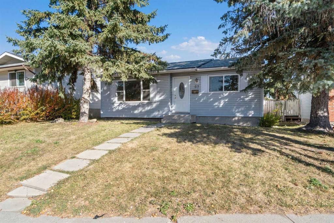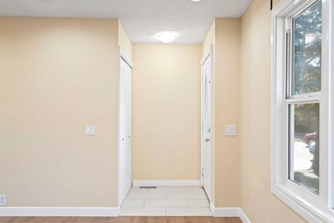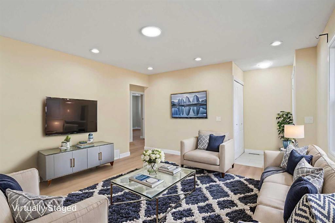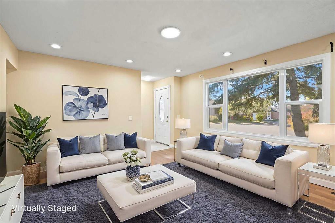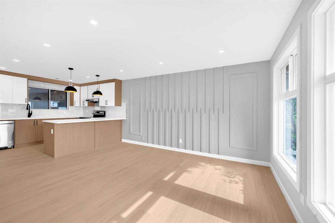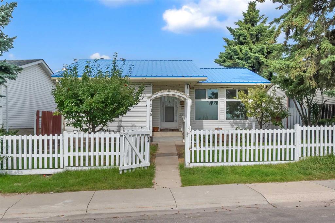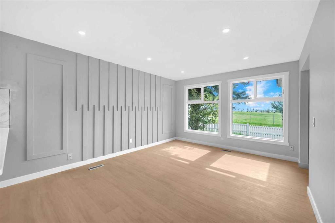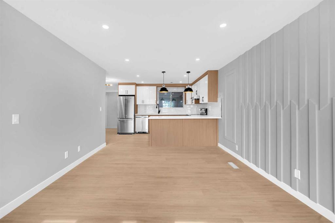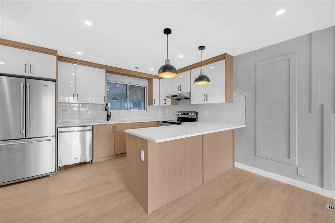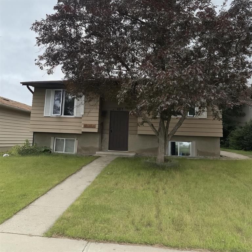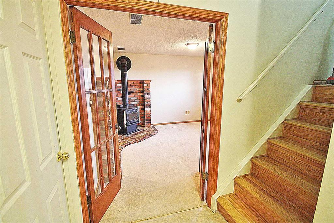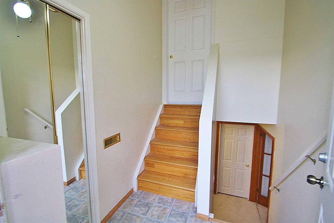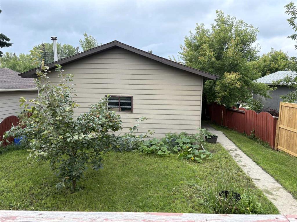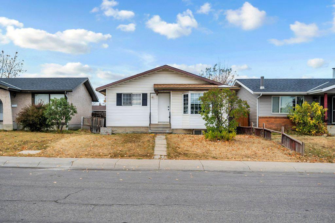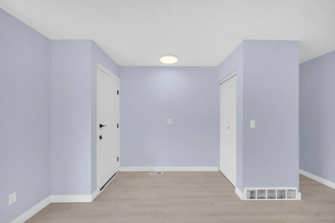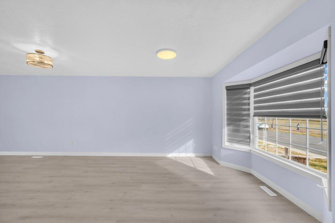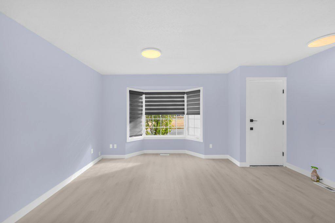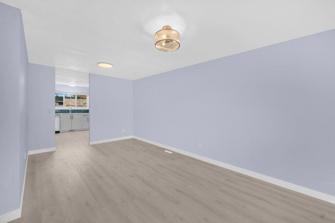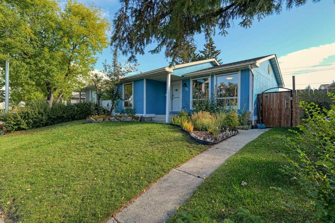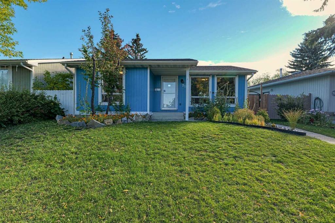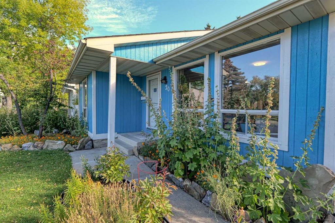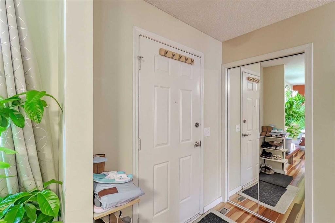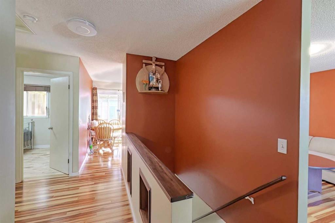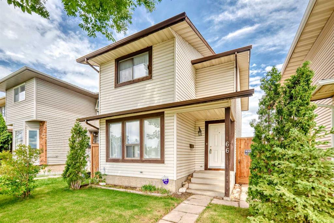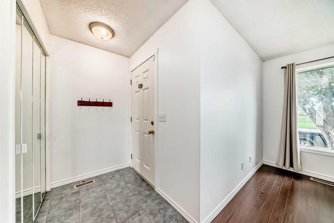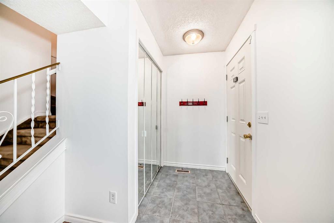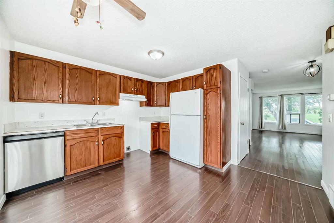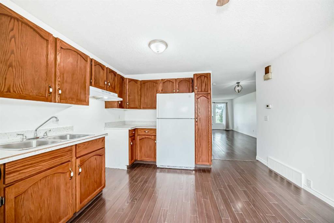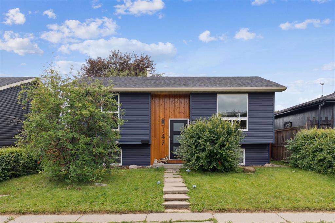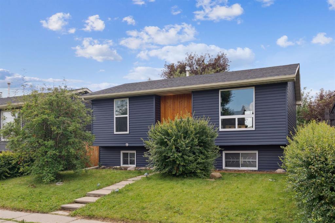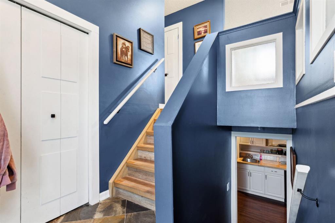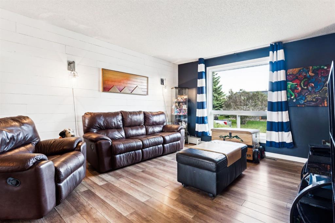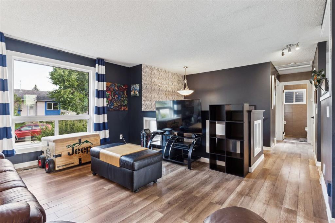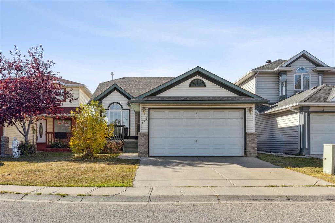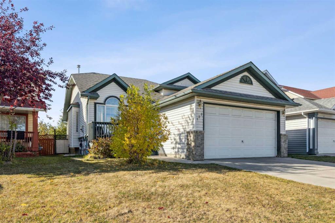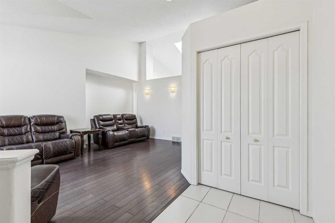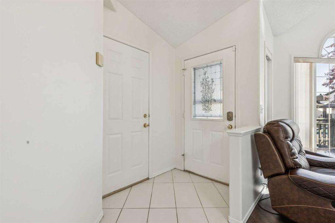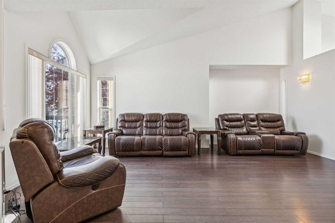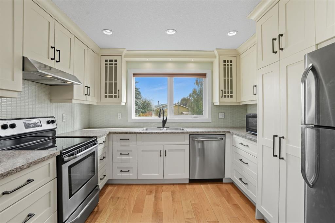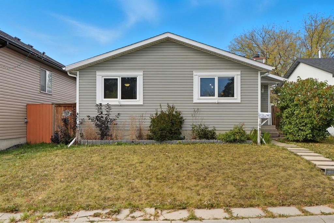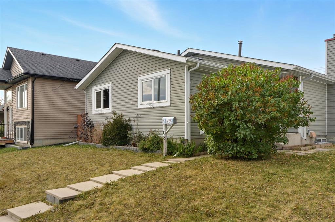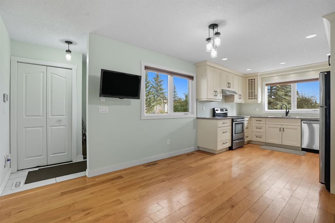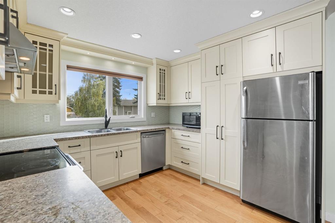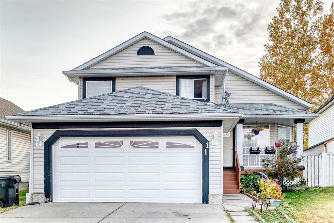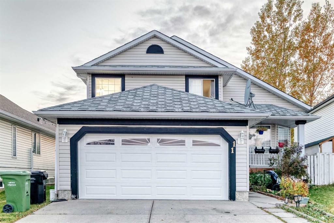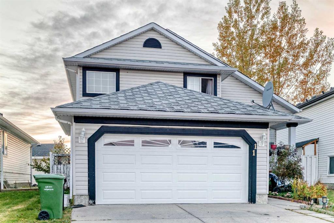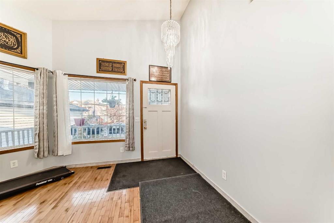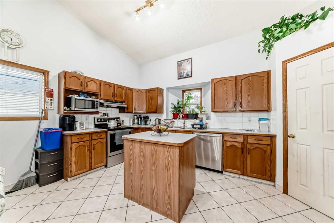207 Fallswater Road NE
Calgary T3J 1B2
MLS® Number: A2258804
$ 559,000
4
BEDROOMS
2 + 0
BATHROOMS
1,030
SQUARE FEET
1979
YEAR BUILT
Welcome to this beautifully updated and fully finished bungalow in Falconridge, complete with an illegal basement suite and an oversized double garage! This well-kept home is loaded with upgrades including triple-pane windows (2022), new shingles, metal siding, fascia, and soffits, fresh paint throughout, modern light fixtures, newer appliances (stove 2023, washer/dryer 2019). The bright main floor offers a spacious living room with large east-facing windows, a refreshed kitchen and dining nook, three generously sized bedrooms, and a renovated full bathroom. The basement, with its own separate entrance, features a large living and dining space with a cozy wood-burning fireplace, kitchenette, bedroom with egress window, three-piece bath, and plenty of storage – perfect for extended family or rental potential. Outside, enjoy a private, fully fenced pie-shaped yard with mature trees, garden beds, and no sidewalk to shovel. Located on a quiet street within walking distance to parks, schools, the NE Sportsplex, public transit, and the McKnight-Westwinds LRT station, this home offers incredible value and convenience for families and investors alike!
| COMMUNITY | Falconridge |
| PROPERTY TYPE | Detached |
| BUILDING TYPE | House |
| STYLE | Bungalow |
| YEAR BUILT | 1979 |
| SQUARE FOOTAGE | 1,030 |
| BEDROOMS | 4 |
| BATHROOMS | 2.00 |
| BASEMENT | Full |
| AMENITIES | |
| APPLIANCES | Dishwasher, Electric Range, Microwave, Refrigerator, Washer/Dryer, Window Coverings |
| COOLING | None |
| FIREPLACE | Wood Burning |
| FLOORING | Ceramic Tile, Laminate |
| HEATING | Forced Air, Natural Gas |
| LAUNDRY | In Basement |
| LOT FEATURES | Back Lane, Back Yard, Interior Lot, Irregular Lot, Reverse Pie Shaped Lot |
| PARKING | Double Garage Detached |
| RESTRICTIONS | None Known |
| ROOF | Asphalt Shingle |
| TITLE | Fee Simple |
| BROKER | RE/MAX Complete Realty |
| ROOMS | DIMENSIONS (m) | LEVEL |
|---|---|---|
| Game Room | 14`6" x 11`9" | Basement |
| Bedroom | 10`10" x 9`10" | Basement |
| Kitchen | 14`10" x 12`5" | Basement |
| 3pc Bathroom | 0`0" x 0`0" | Basement |
| Laundry | 11`8" x 7`3" | Basement |
| Storage | 6`5" x 5`3" | Basement |
| Living Room | 14`8" x 12`5" | Main |
| Kitchen | 11`10" x 10`8" | Main |
| Dining Room | 8`5" x 7`5" | Main |
| Bedroom - Primary | 13`11" x 12`7" | Main |
| Bedroom | 10`9" x 9`8" | Main |
| Bedroom | 10`8" x 8`6" | Main |
| 4pc Bathroom | 0`0" x 0`0" | Main |

