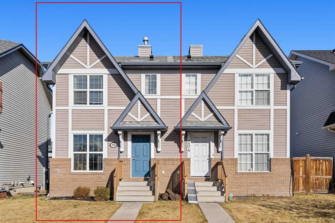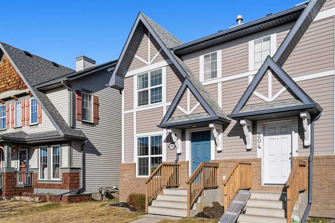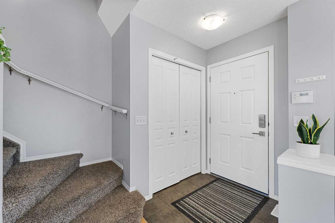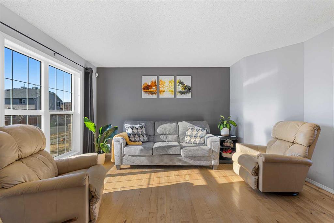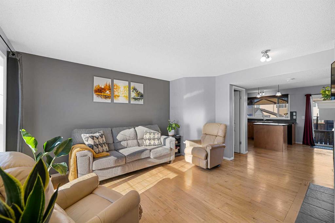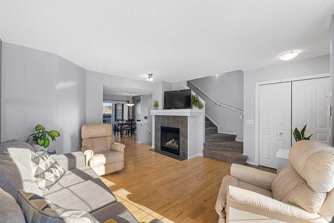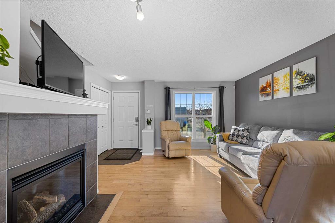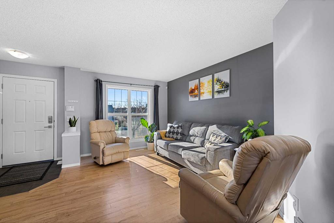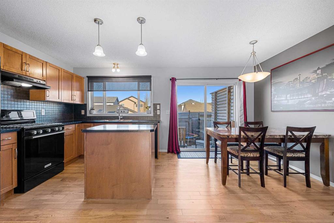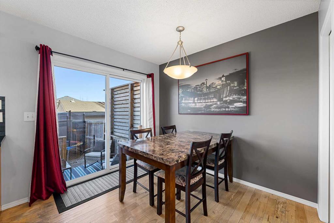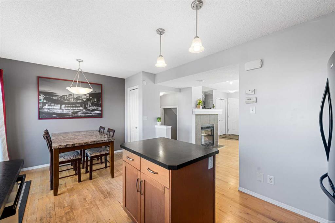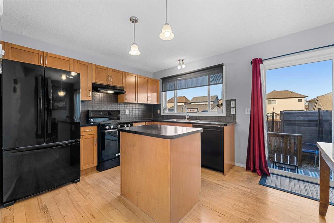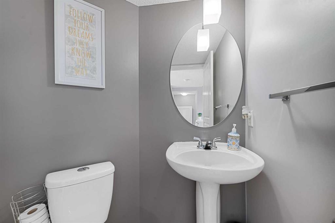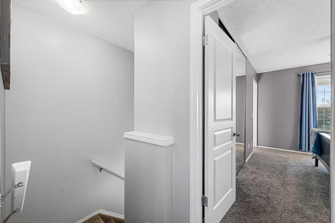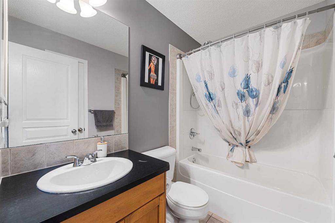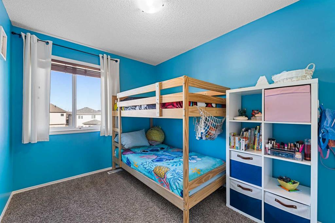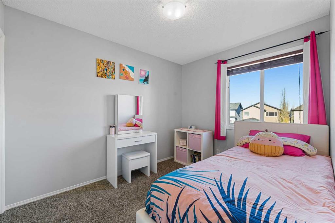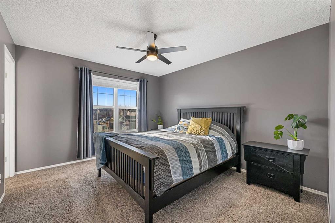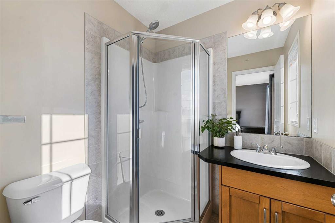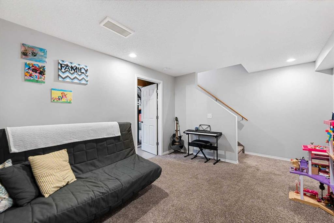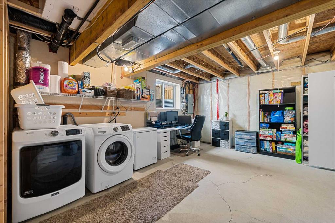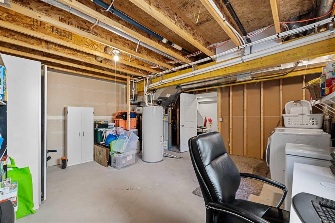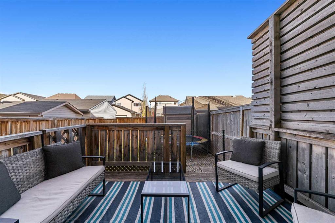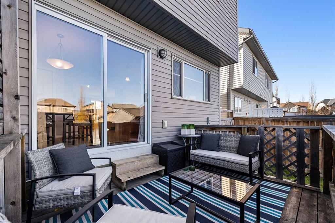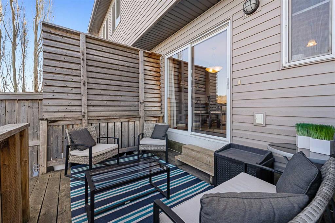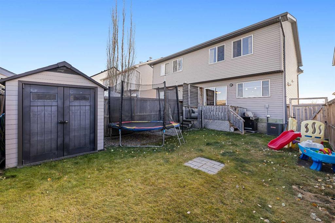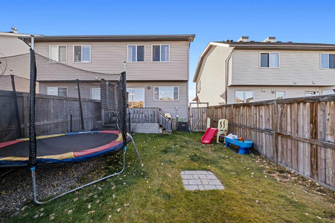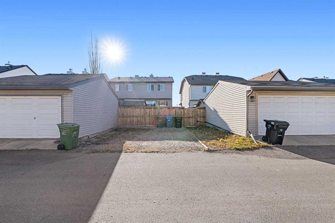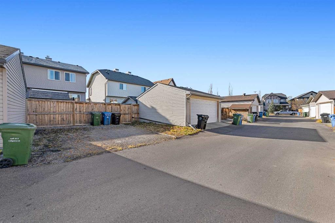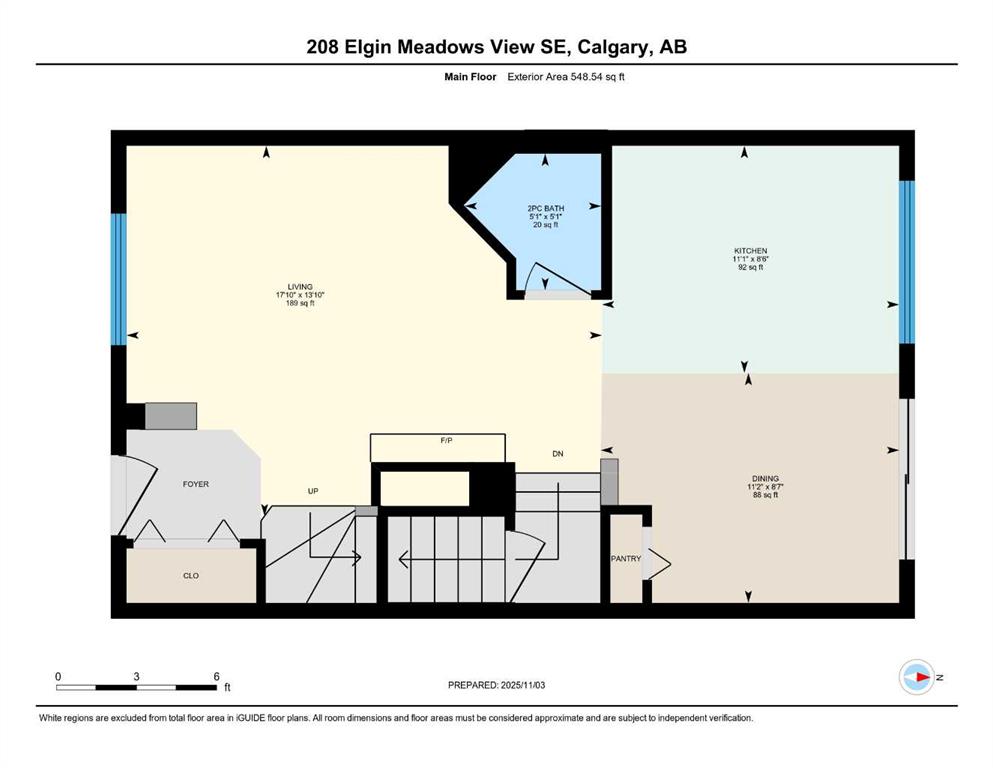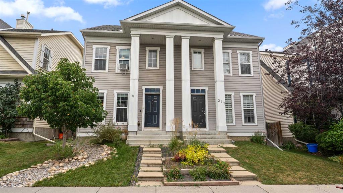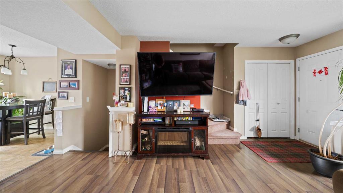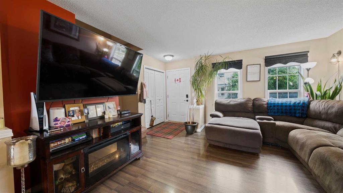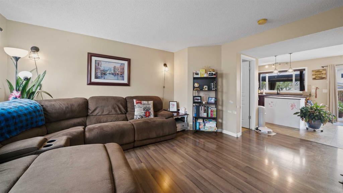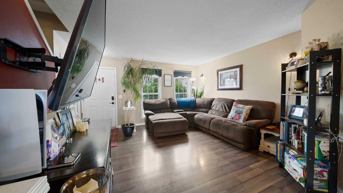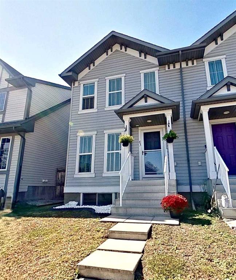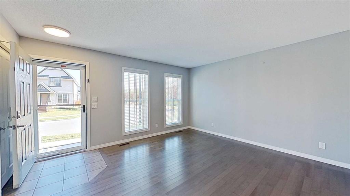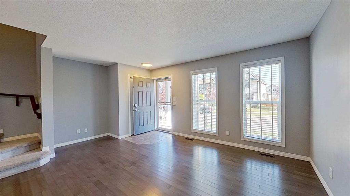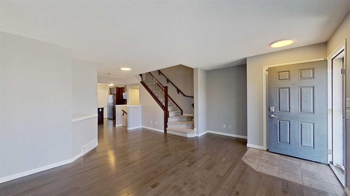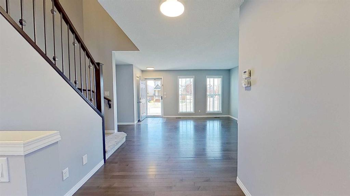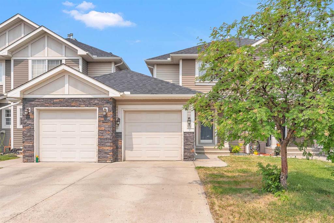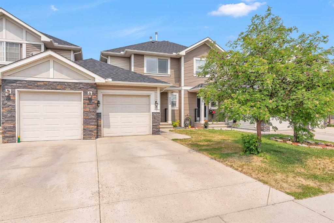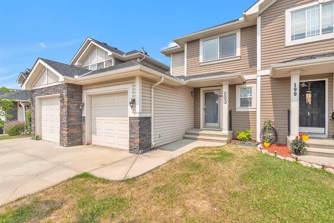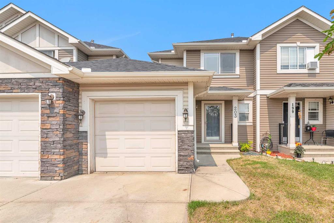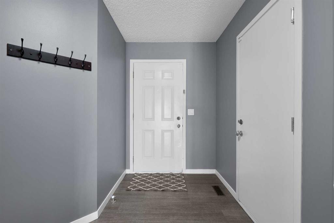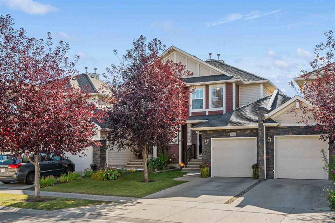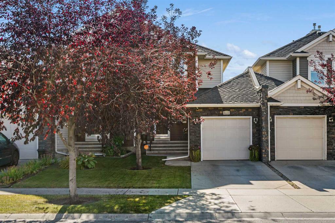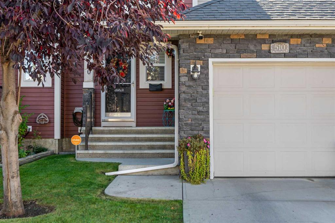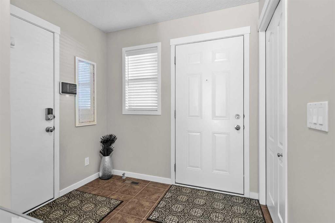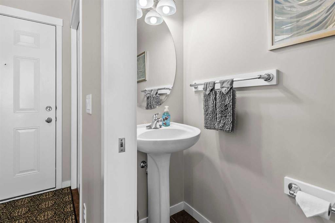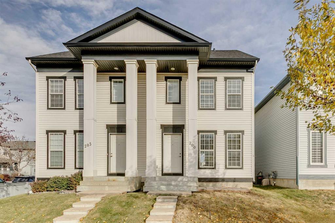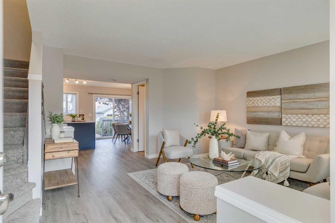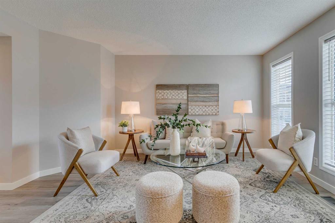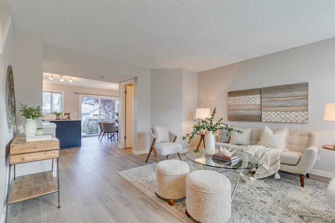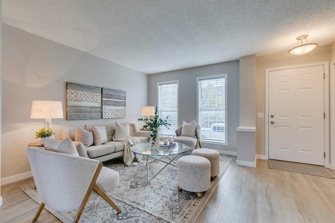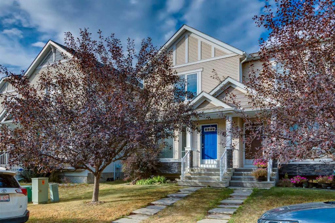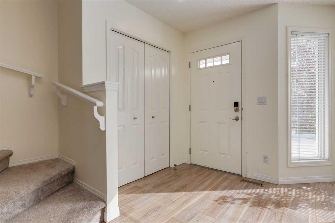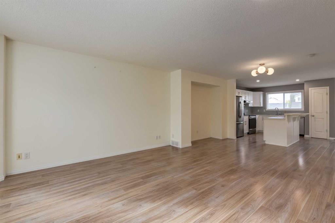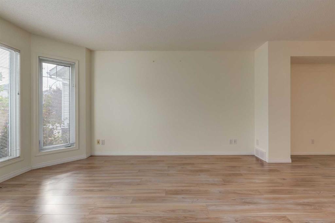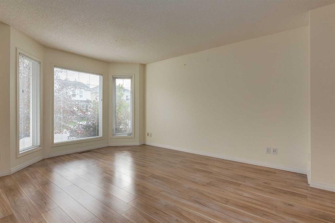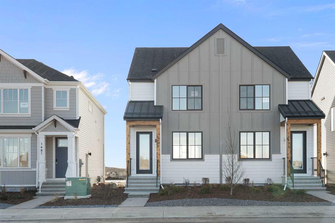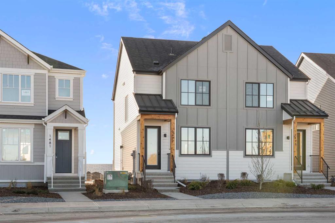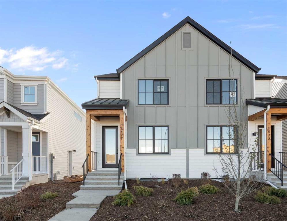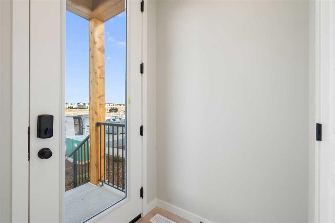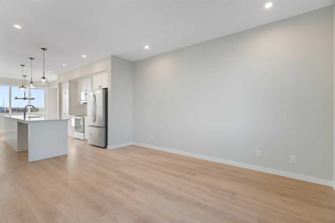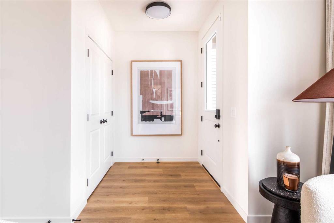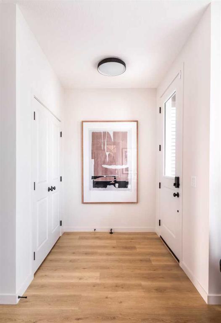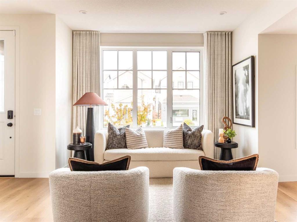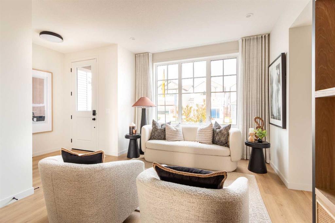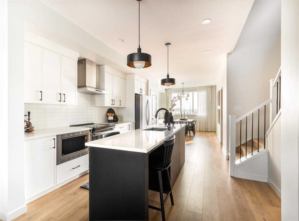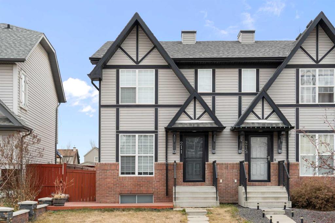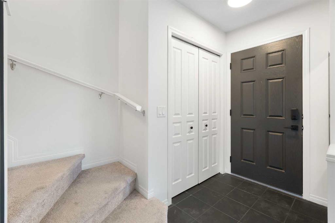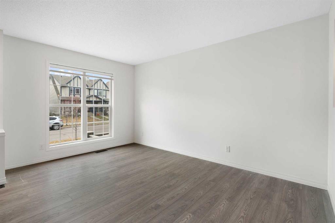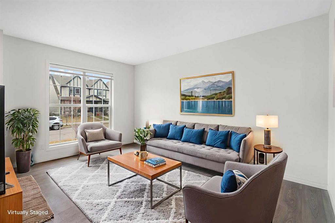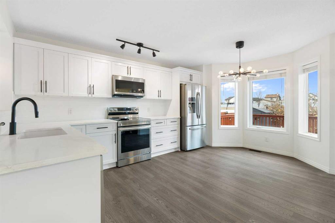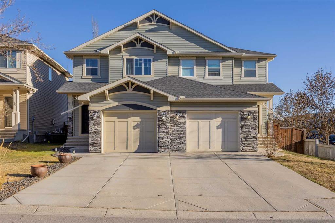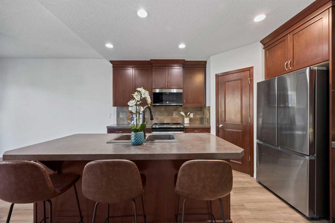208 Elgin Meadows View SE
Calgary T2Z 0G1
MLS® Number: A2268495
$ 465,000
3
BEDROOMS
2 + 1
BATHROOMS
1,136
SQUARE FEET
2007
YEAR BUILT
Welcome to 208 Elgin Meadows View! This cozy 2-storey semi-detached duplex offers the perfect blend of comfort, style, and functionality. The main floor features an open-concept layout with a spacious kitchen that includes a gas range and a new dishwasher (2022). The bright dining nook flows into a cozy living room filled with natural light and anchored by a gas fireplace — the perfect spot to enjoy hot chocolate on a winter evening. A convenient half bath completes this level. Upstairs, you’ll find three comfortable bedrooms. The primary suite includes a private 3-piece ensuite, while two additional bedrooms share a 4-piece bathroom. The basement provides even more living space with a versatile media or bonus room — ideal for movie nights or family fun. Enjoy year-round comfort with central air conditioning. Recent updates include new front windows (2023), a hail-rated roof (2024), a new hot water tank (2024), and a new ceiling fan in the primary bedroom (2025). All of this within close proximity to Grocery stores, cafes, parks and schools. This home has been well-maintained and is move-in ready. Book your viewing today before it's gone.
| COMMUNITY | McKenzie Towne |
| PROPERTY TYPE | Semi Detached (Half Duplex) |
| BUILDING TYPE | Duplex |
| STYLE | 2 Storey, Side by Side |
| YEAR BUILT | 2007 |
| SQUARE FOOTAGE | 1,136 |
| BEDROOMS | 3 |
| BATHROOMS | 3.00 |
| BASEMENT | Partial |
| AMENITIES | |
| APPLIANCES | Central Air Conditioner, Dishwasher, Gas Stove, Microwave, Range Hood, Refrigerator, Washer/Dryer |
| COOLING | Central Air |
| FIREPLACE | Gas, Living Room, Mantle, Tile |
| FLOORING | Carpet, Hardwood, Tile |
| HEATING | Forced Air |
| LAUNDRY | In Basement |
| LOT FEATURES | Back Lane, Back Yard, Rectangular Lot |
| PARKING | Parking Pad |
| RESTRICTIONS | Easement Registered On Title, Restrictive Covenant |
| ROOF | Asphalt Shingle |
| TITLE | Fee Simple |
| BROKER | eXp Realty |
| ROOMS | DIMENSIONS (m) | LEVEL |
|---|---|---|
| Family Room | 16`7" x 11`0" | Basement |
| Storage | 16`7" x 16`6" | Basement |
| 2pc Bathroom | 5`1" x 5`1" | Main |
| Dining Room | 8`7" x 11`2" | Main |
| Kitchen | 8`6" x 11`1" | Main |
| Living Room | 13`10" x 17`10" | Main |
| 3pc Ensuite bath | 5`6" x 5`8" | Upper |
| 4pc Bathroom | 7`11" x 5`0" | Upper |
| Bedroom | 8`6" x 10`8" | Upper |
| Bedroom | 8`10" x 10`10" | Upper |
| Bedroom - Primary | 11`3" x 13`9" | Upper |

