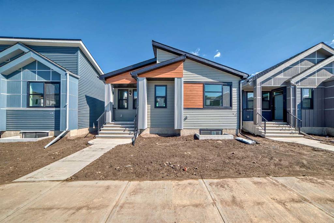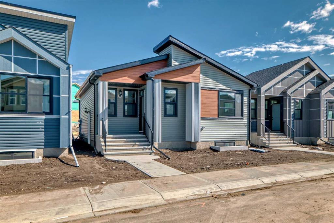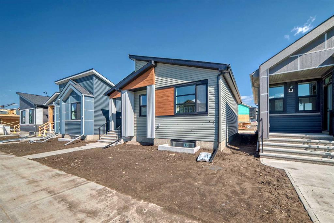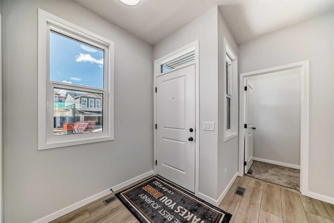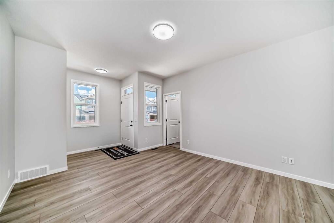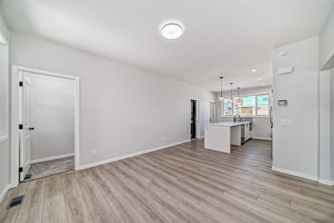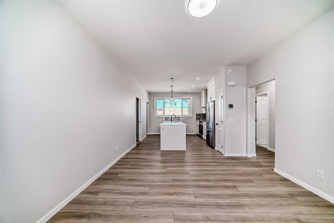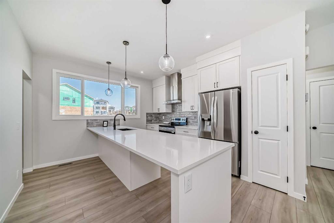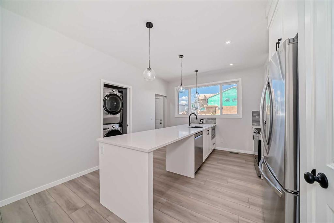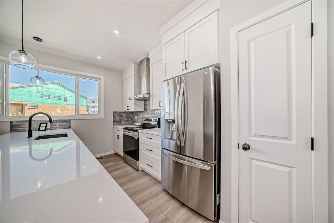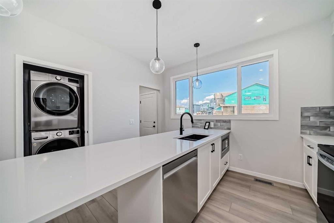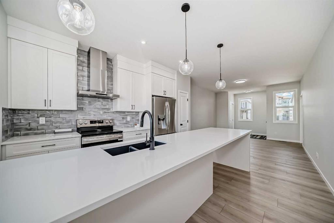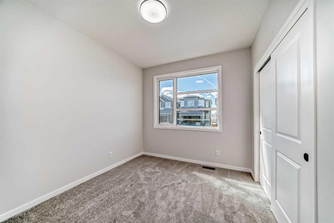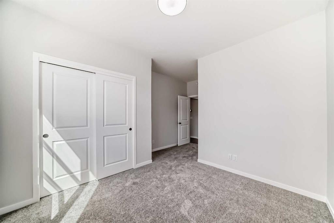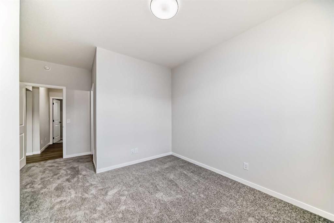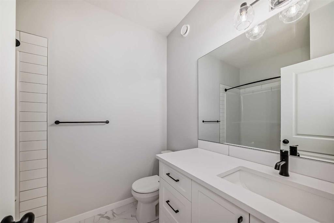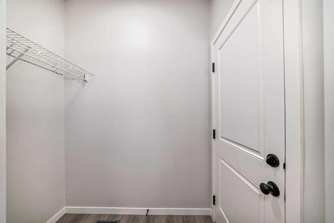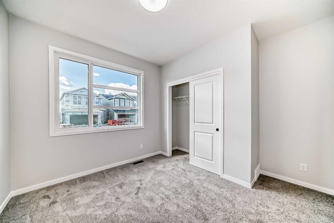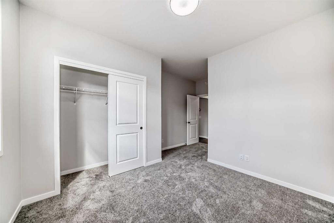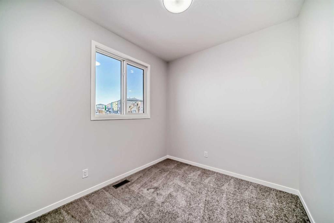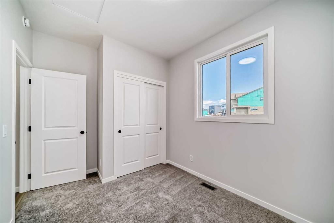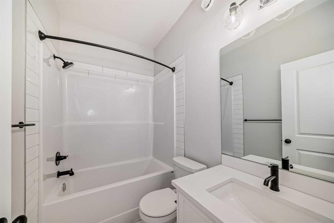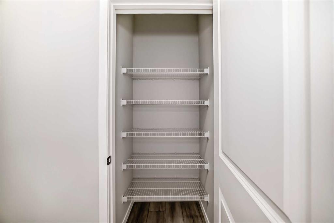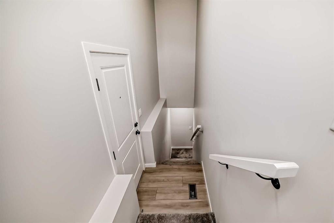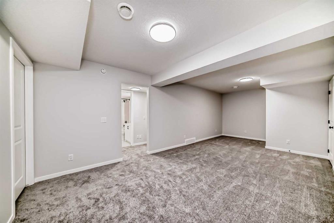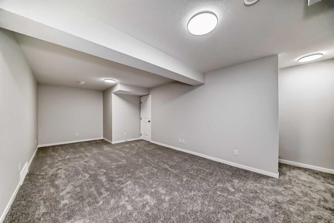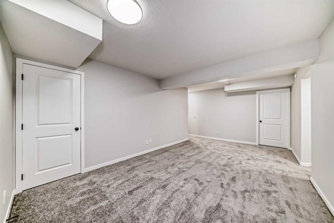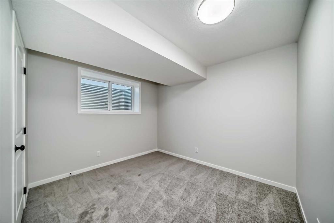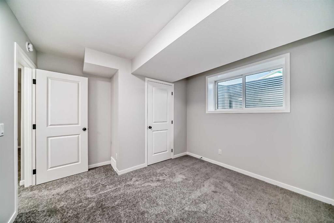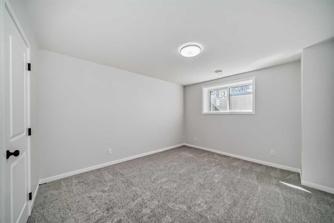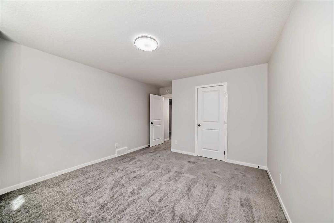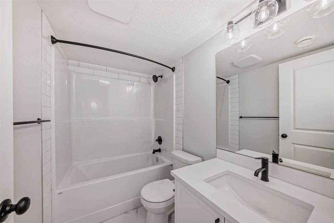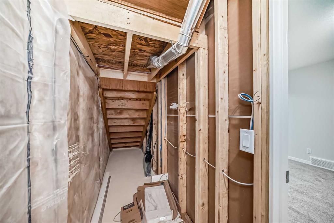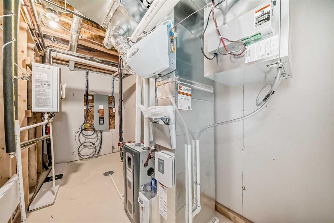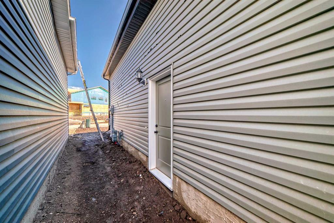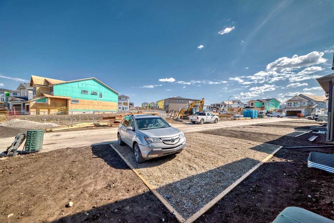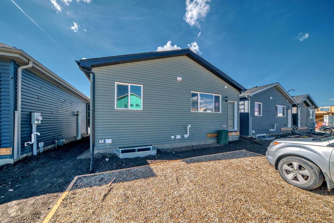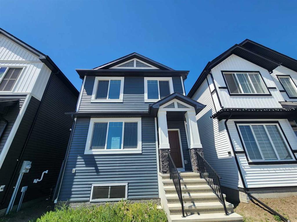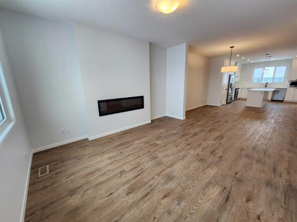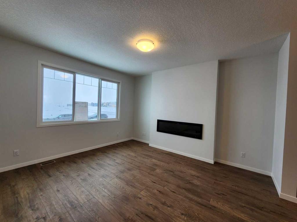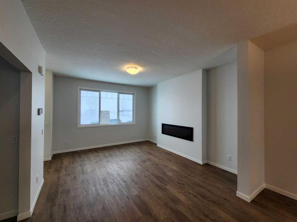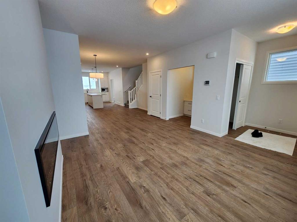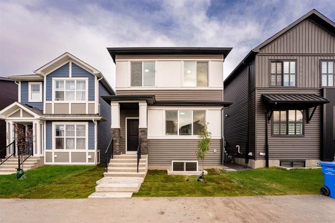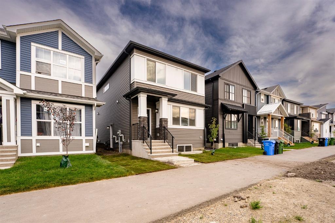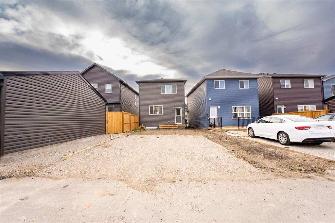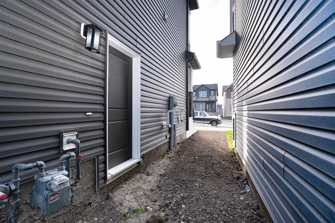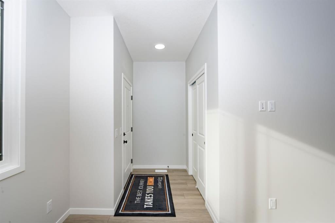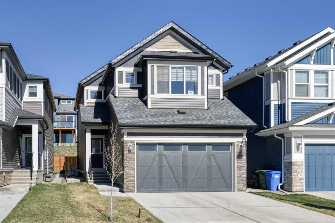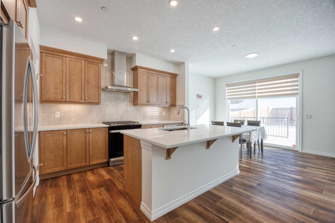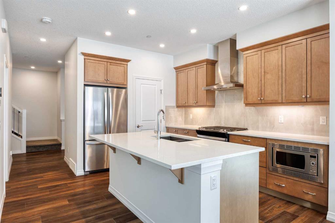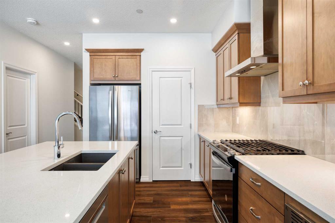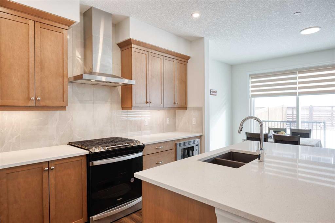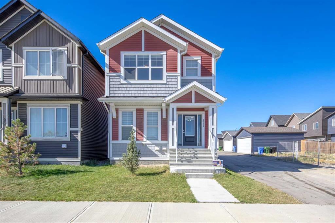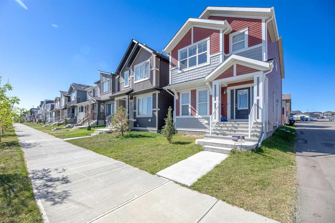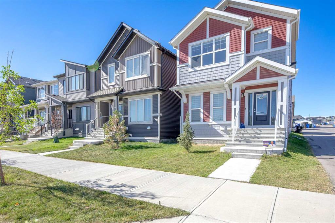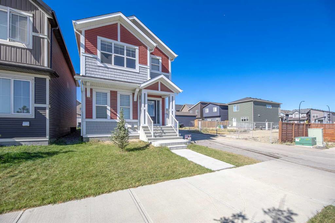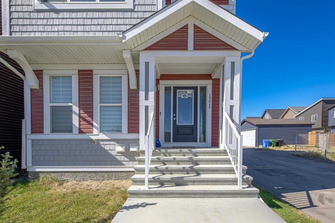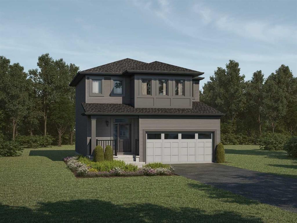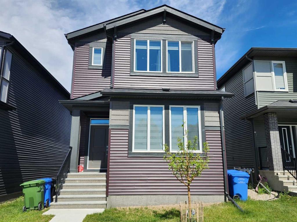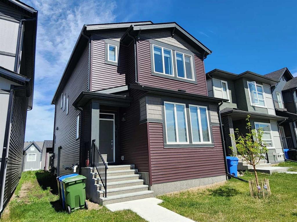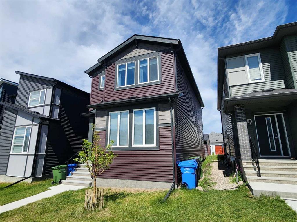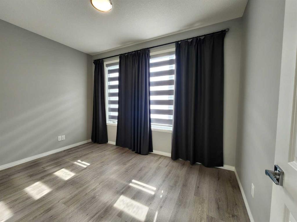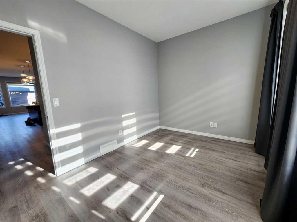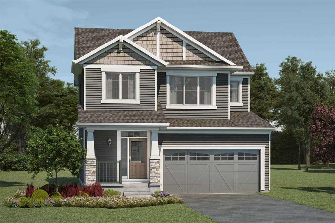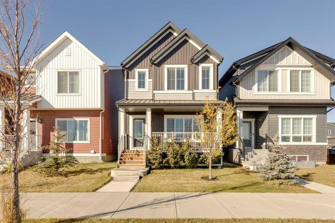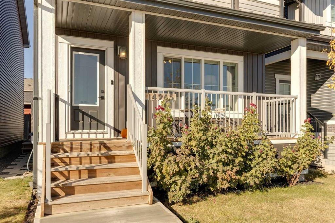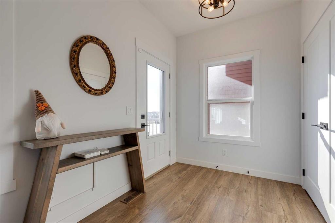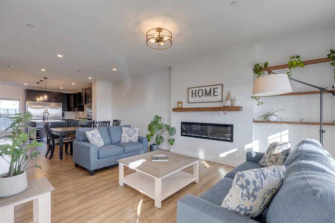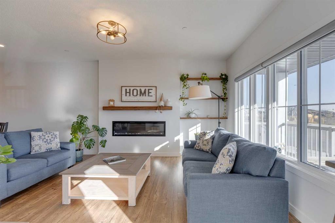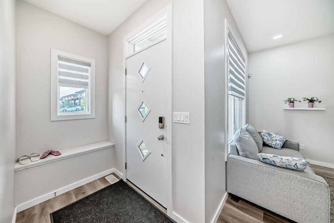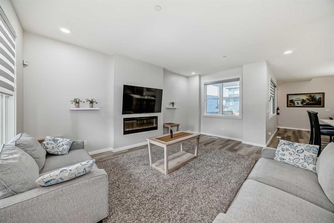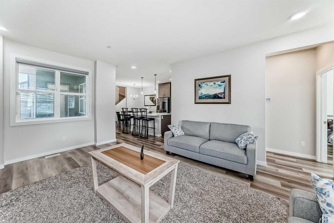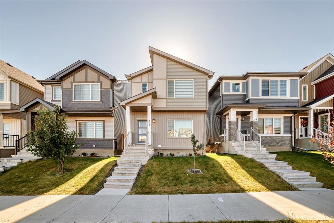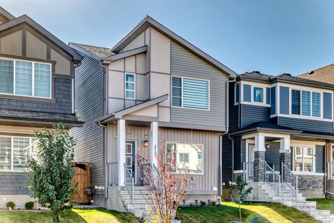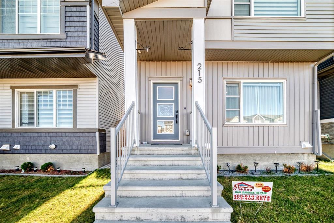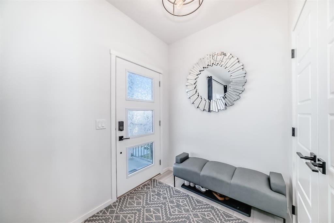208 Lucas Place NW
Calgary T3P 2E6
MLS® Number: A2210904
$ 629,900
4
BEDROOMS
3 + 0
BATHROOMS
2024
YEAR BUILT
Brand new bungalow in the NW side of Livingston. It features finished basement with side entrance, quartz counter tops in the kitchen and bathrooms, 9 feet ceiling on the main floor, stainless steel appliances, and LVP floor in the living room and kitchen area. Main floor with 2 good size bedrooms, master bedroom with 4 pieces ensuite, bright and large living room, spacious kitchen and eating area, and mud room in the back entrance. Fully finished basement with separated side entrance, large family room, 2 large bedrooms, and 1 full bathroom. It closes to playground, shopping, restaurants, and easy access to major roads. Very good for starter home or investment property. ** 208 Lucas Place NW **
| COMMUNITY | Livingston |
| PROPERTY TYPE | Detached |
| BUILDING TYPE | House |
| STYLE | Bungalow |
| YEAR BUILT | 2024 |
| SQUARE FOOTAGE | 979 |
| BEDROOMS | 4 |
| BATHROOMS | 3.00 |
| BASEMENT | Full |
| AMENITIES | |
| APPLIANCES | Dishwasher, Dryer, Electric Stove, Microwave, Range Hood, Refrigerator, Washer |
| COOLING | None |
| FIREPLACE | N/A |
| FLOORING | Carpet, Ceramic Tile, Vinyl Plank |
| HEATING | Forced Air |
| LAUNDRY | Main Level |
| LOT FEATURES | Back Lane, Back Yard, Front Yard, Rectangular Lot |
| PARKING | Parking Pad |
| RESTRICTIONS | None Known |
| ROOF | Asphalt Shingle |
| TITLE | Fee Simple |
| BROKER | Century 21 Bravo Realty |
| ROOMS | DIMENSIONS (m) | LEVEL |
|---|---|---|
| Family Room | 24`1" x 11`9" | Basement |
| Bedroom | 10`11" x 9`8" | Basement |
| 4pc Bathroom | 8`1" x 4`11" | Basement |
| Bedroom | 11`11" x 13`4" | Basement |
| Storage | 3`2" x 16`8" | Basement |
| Entrance | 3`10" x 3`2" | Main |
| Entrance | 6`2" x 4`5" | Main |
| Dining Room | 12`5" x 5`10" | Main |
| Living Room | 7`3" x 12`5" | Main |
| Kitchen With Eating Area | 14`3" x 12`4" | Main |
| Laundry | 3`9" x 3`7" | Main |
| Mud Room | 3`10" x 6`2" | Main |
| Bedroom | 8`5" x 9`4" | Main |
| 4pc Bathroom | 7`10" x 4`11" | Main |
| Bedroom - Primary | 10`10" x 9`6" | Main |
| 4pc Ensuite bath | 6`5" x 8`3" | Main |

