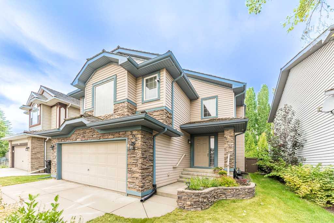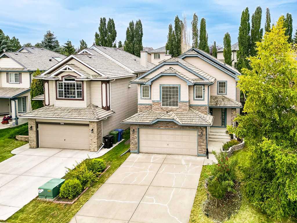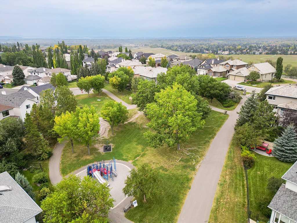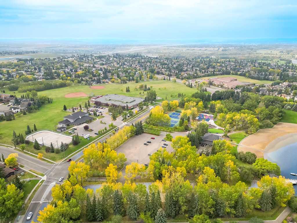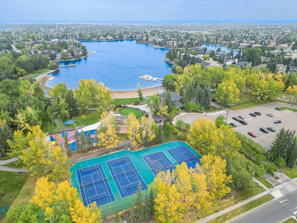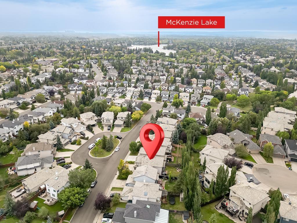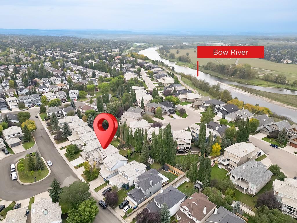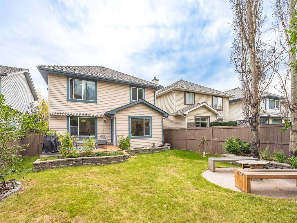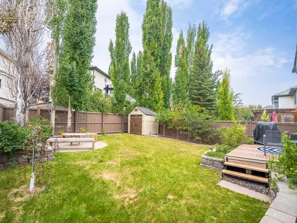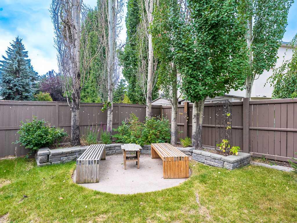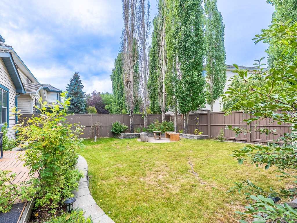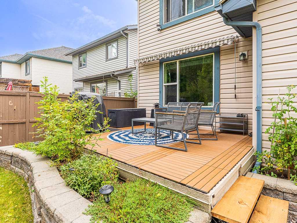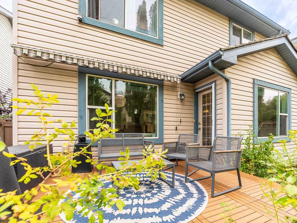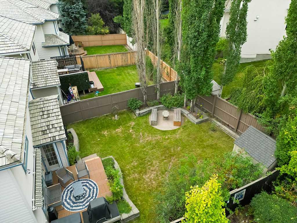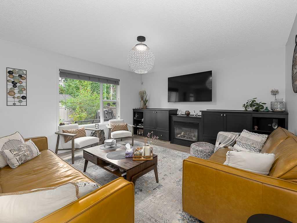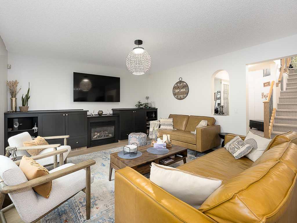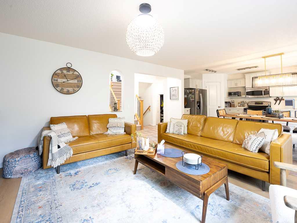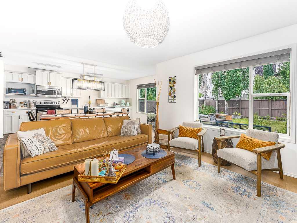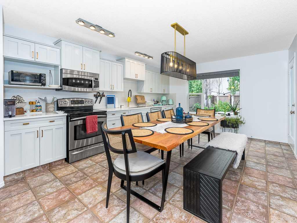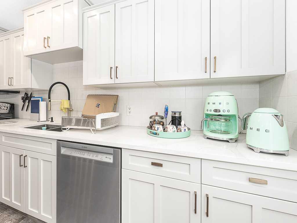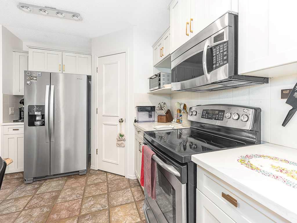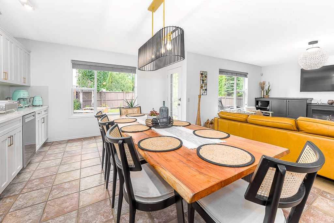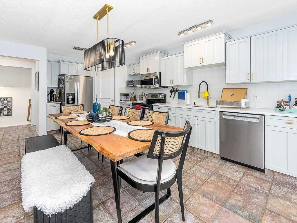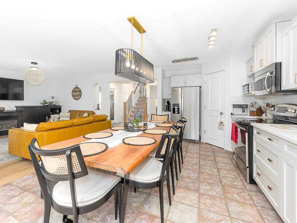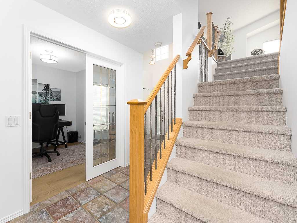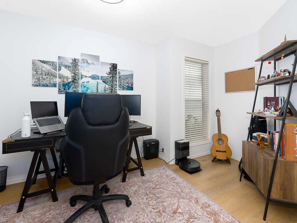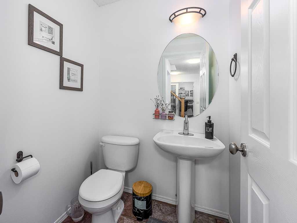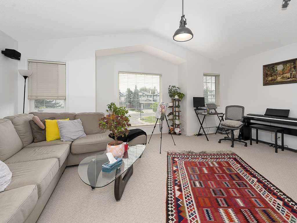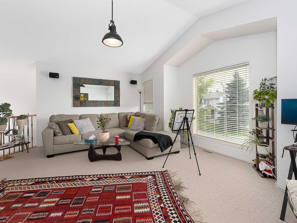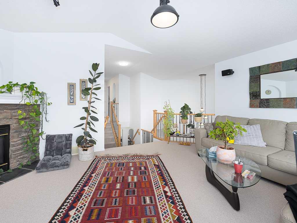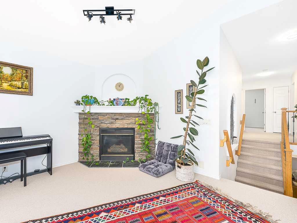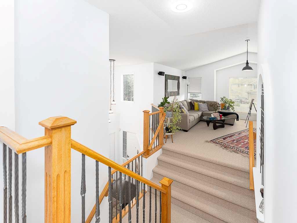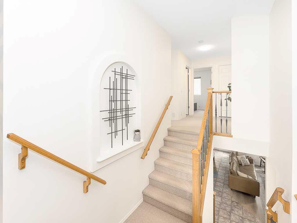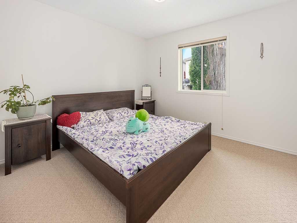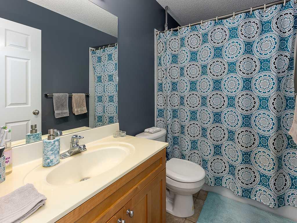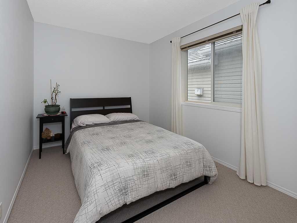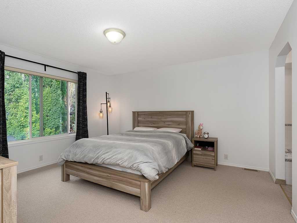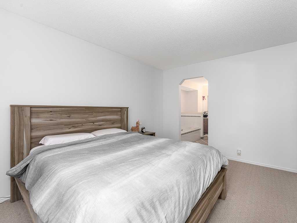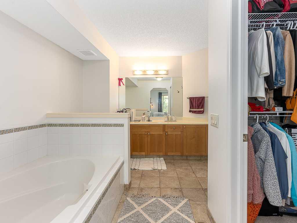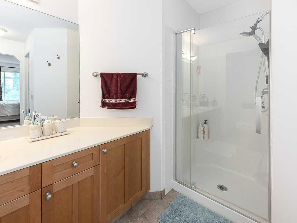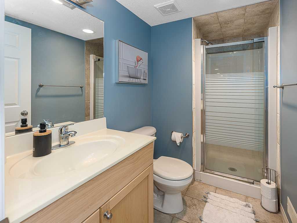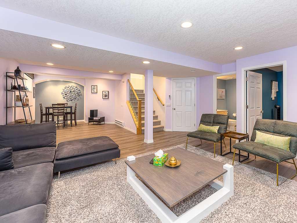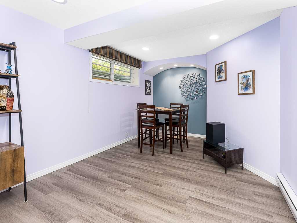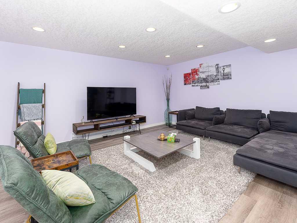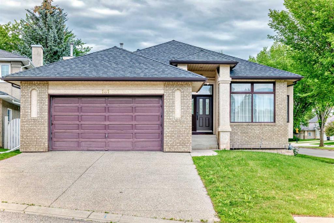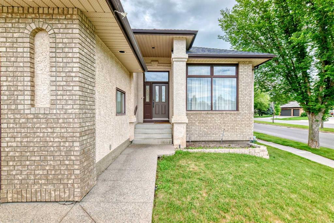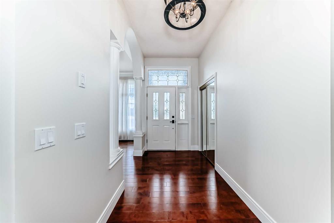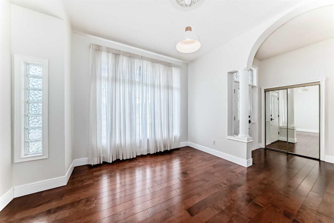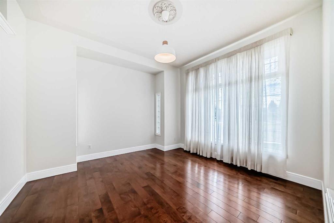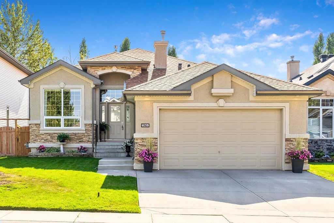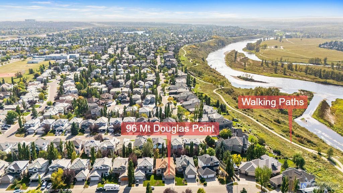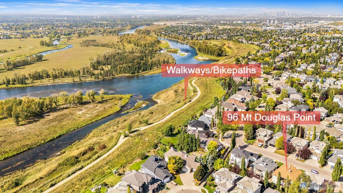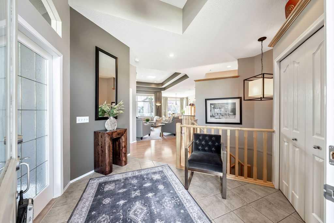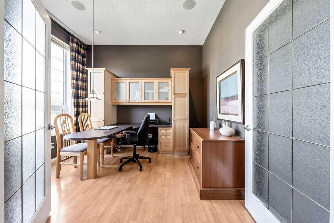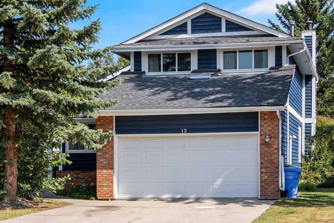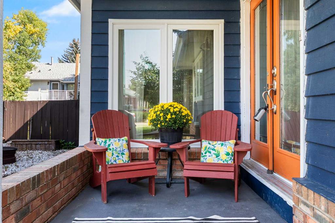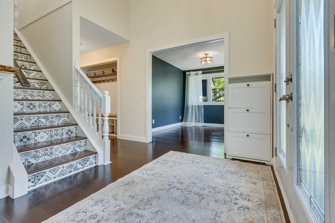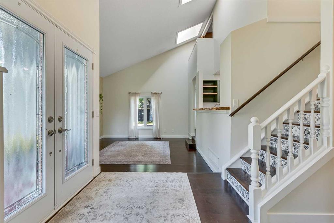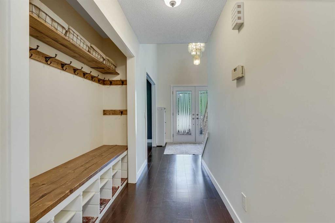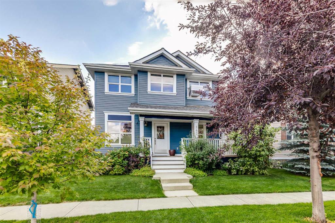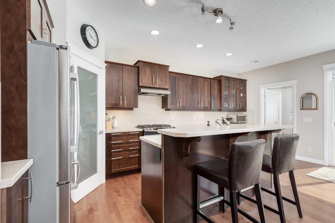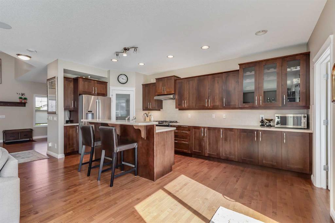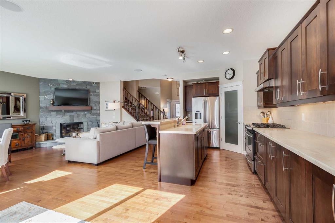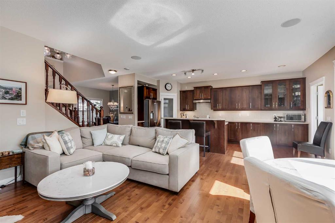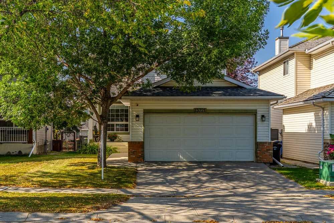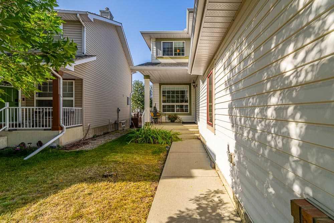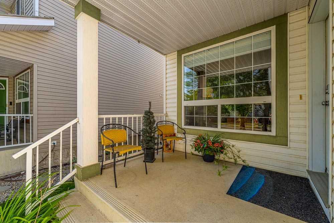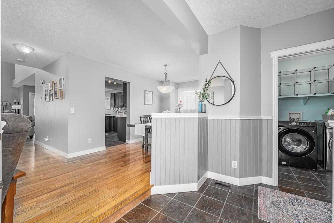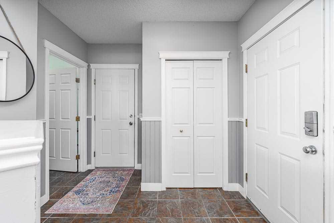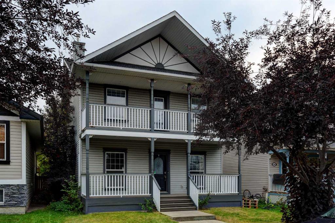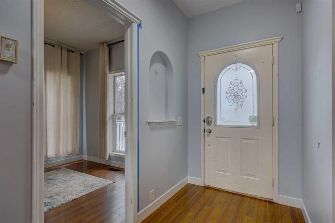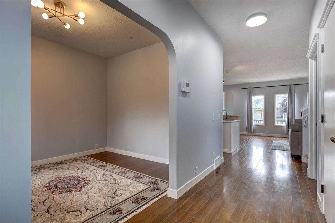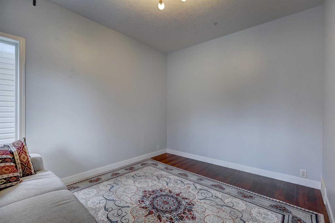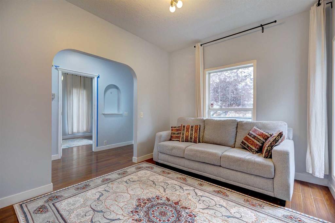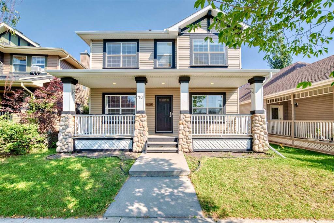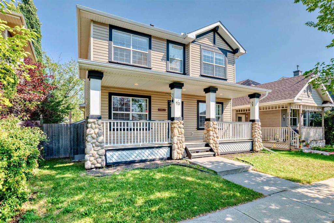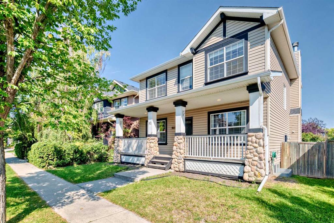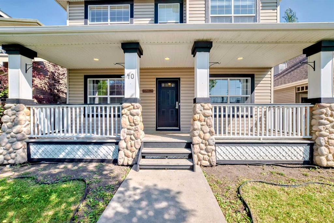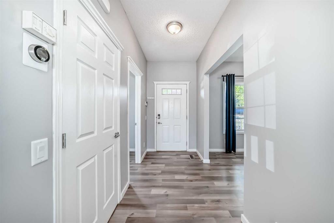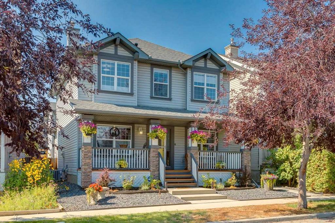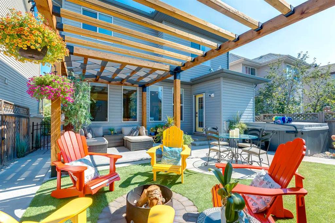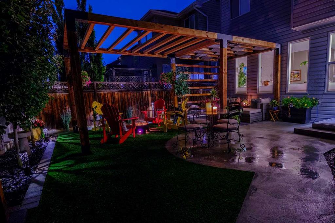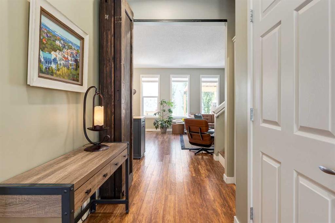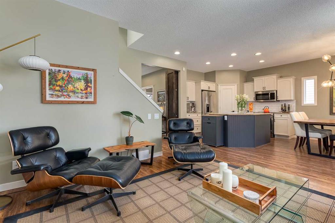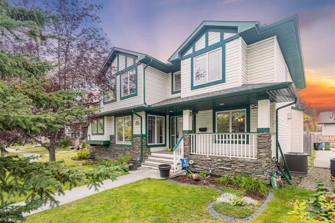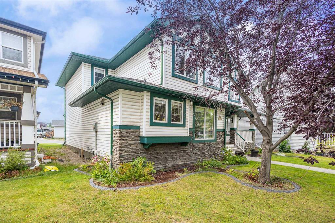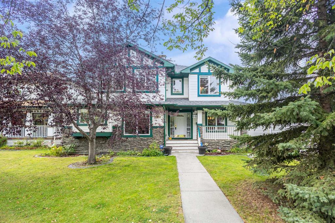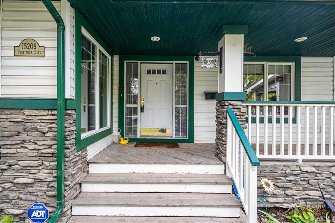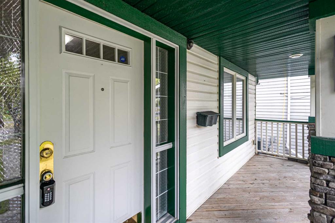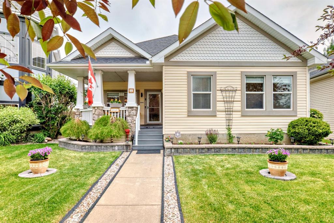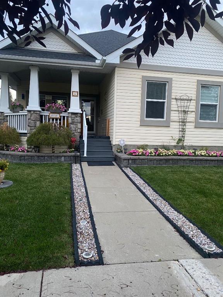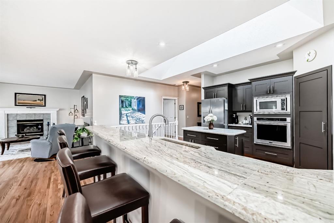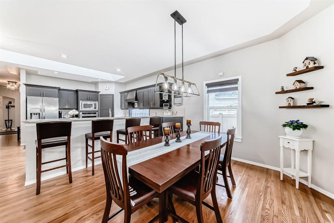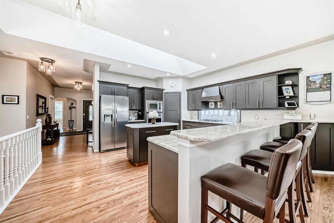208 Mt Brewster Circle SE
Calgary T2Z2R8
MLS® Number: A2257360
$ 809,000
4
BEDROOMS
3 + 1
BATHROOMS
2,046
SQUARE FEET
1999
YEAR BUILT
Welcome to your dream family home in the heart of McKenzie Lake! Perfectly located on a quiet, family-friendly street, just steps from Fish Creek Park, schools, shopping, and the lake. This beautifully maintained 2-storey home offers 4 bedrooms, 3.5 bathrooms, and a fully finished basement with central A/C. The main floor features a bright open layout with a stunning renovated kitchen (2021), a spacious family room with fireplace (2021), and a convenient office/den. Upstairs, enjoy a generous bonus room with vaulted ceilings and a cozy fireplace—the perfect spot for relaxing or entertaining. Three bedrooms, including a lovely primary suite, complete the upper level. The fully finished basement expands your living space with a 4th bedroom, full bath, and a versatile rec area—ideal for guests, hobbies, or family movie nights. Recent upgrades include: dishwasher (2025), fridge (2021), window coverings (2021), luxury vinyl plank flooring (2021) and more. Outside, enjoy a fully landscaped and fenced backyard, concrete patio, storage shed, and mature fruit trees (honey crisp apple, plums, crab apples, and sour cherry). This home truly has it all—location, upgrades, and a backyard oasis. Move-in ready and waiting for your family to make lasting memories. Don’t miss your chance to own this gem.
| COMMUNITY | McKenzie Lake |
| PROPERTY TYPE | Detached |
| BUILDING TYPE | House |
| STYLE | 2 Storey |
| YEAR BUILT | 1999 |
| SQUARE FOOTAGE | 2,046 |
| BEDROOMS | 4 |
| BATHROOMS | 4.00 |
| BASEMENT | Finished, Full |
| AMENITIES | |
| APPLIANCES | Central Air Conditioner, Dishwasher, Electric Stove, Freezer, Garage Control(s), Microwave Hood Fan, Refrigerator, Washer/Dryer, Window Coverings |
| COOLING | Central Air |
| FIREPLACE | Blower Fan, Family Room, Gas, Great Room, Mantle |
| FLOORING | Carpet, Ceramic Tile, Vinyl |
| HEATING | Fireplace(s), Forced Air, Natural Gas |
| LAUNDRY | In Basement |
| LOT FEATURES | Back Yard, Fruit Trees/Shrub(s), Landscaped, Rectangular Lot |
| PARKING | Double Garage Attached, Garage Door Opener, Garage Faces Front, Insulated |
| RESTRICTIONS | None Known |
| ROOF | Shake |
| TITLE | Fee Simple |
| BROKER | RE/MAX iRealty Innovations |
| ROOMS | DIMENSIONS (m) | LEVEL |
|---|---|---|
| Game Room | 16`8" x 16`1" | Basement |
| Bedroom | 12`9" x 9`3" | Basement |
| Flex Space | 14`6" x 10`3" | Basement |
| 3pc Bathroom | Basement | |
| 2pc Bathroom | Main | |
| Kitchen | 20`0" x 13`0" | Main |
| Living Room | 14`0" x 14`0" | Main |
| Den | 12`7" x 8`9" | Main |
| Bonus Room | 14`5" x 19`0" | Upper |
| Bedroom - Primary | 14`1" x 13`0" | Upper |
| Bedroom | 13`7" x 9`5" | Upper |
| Bedroom | 11`5" x 8`7" | Upper |
| 4pc Ensuite bath | Upper | |
| 4pc Bathroom | Upper |

