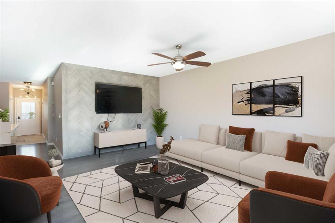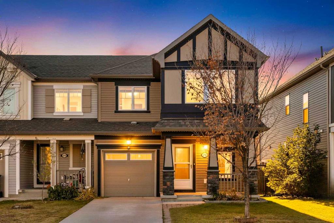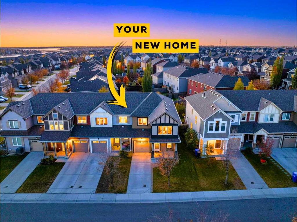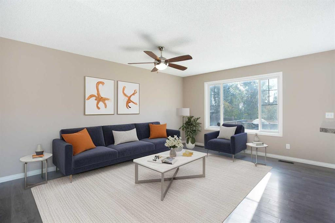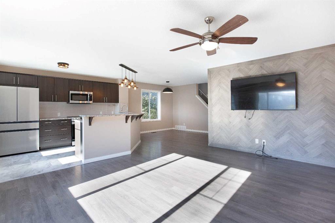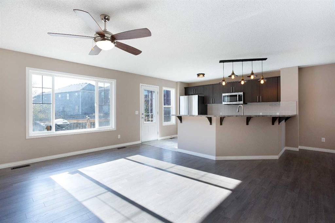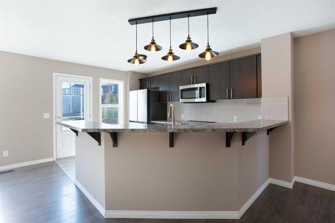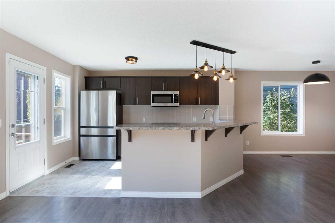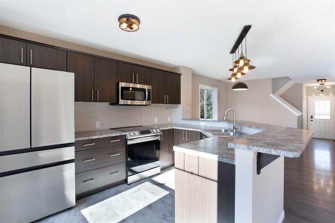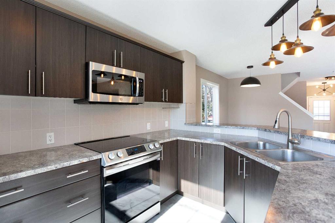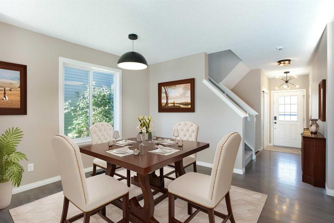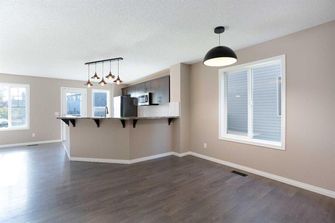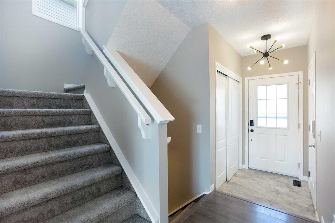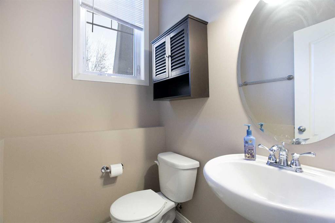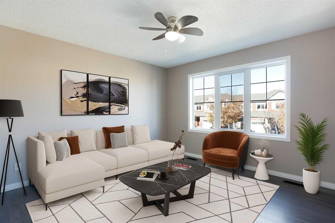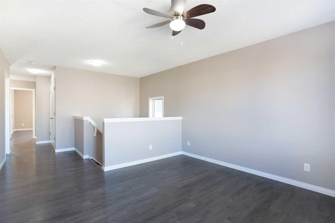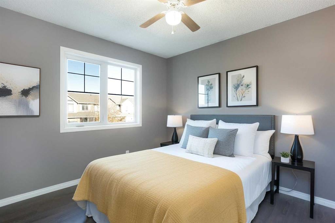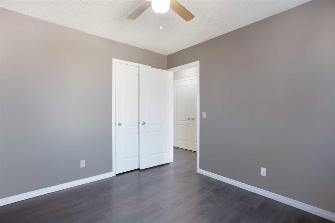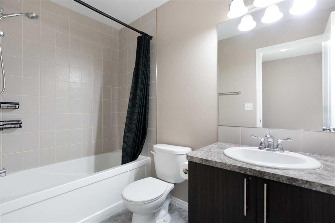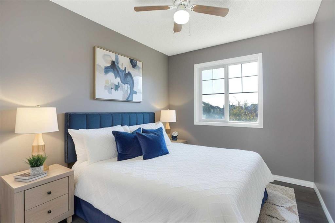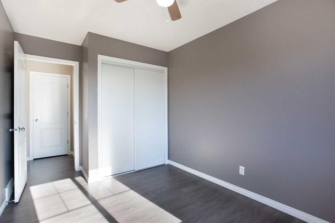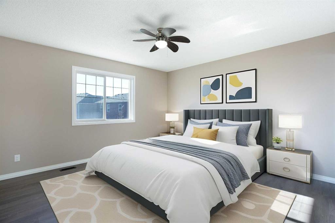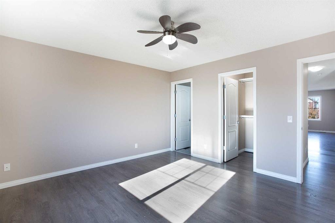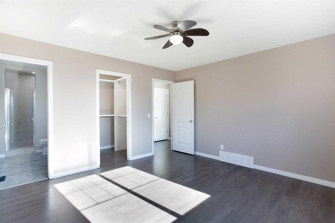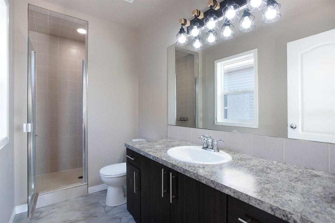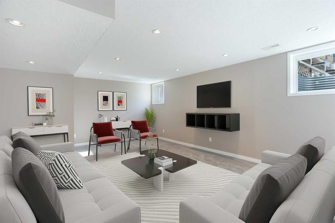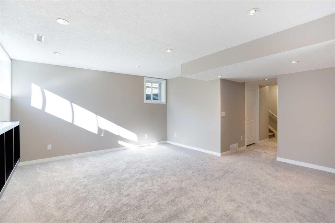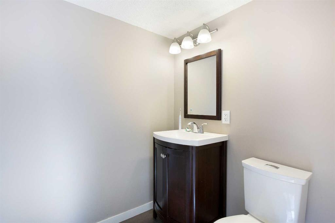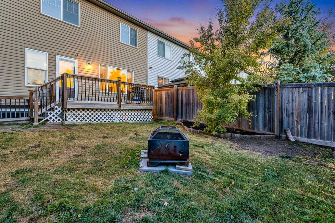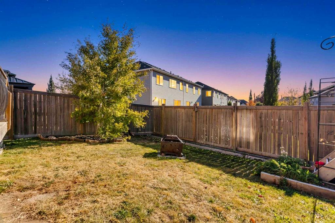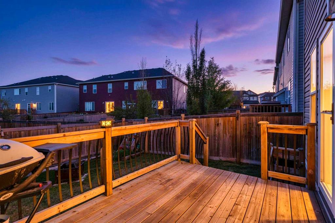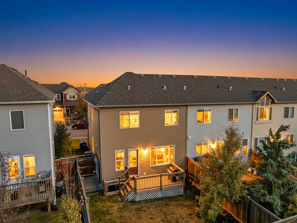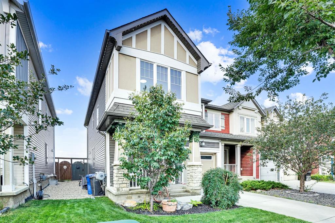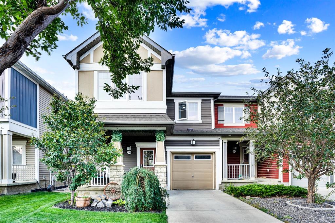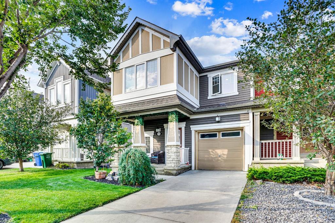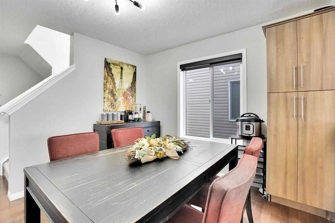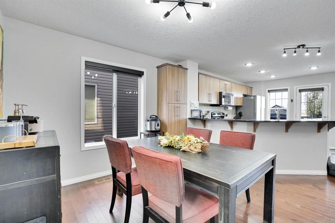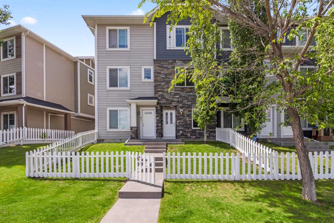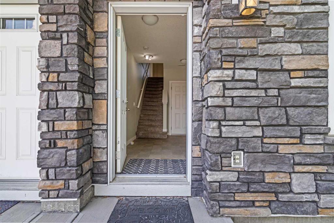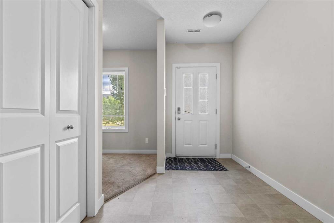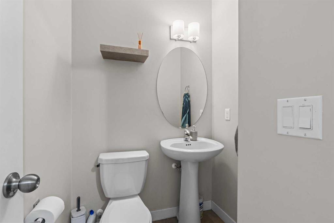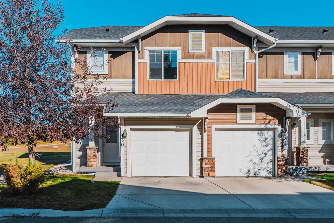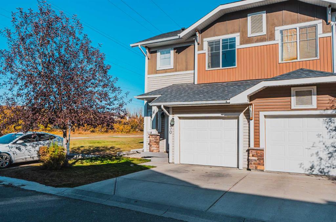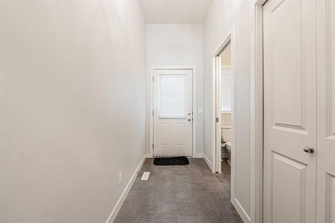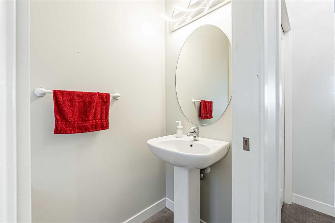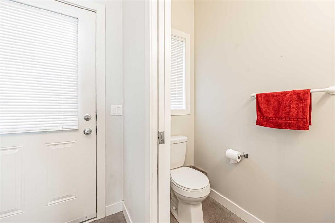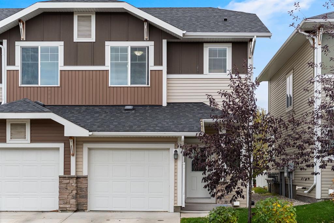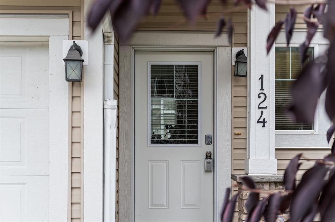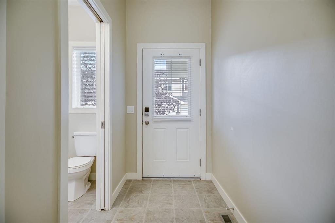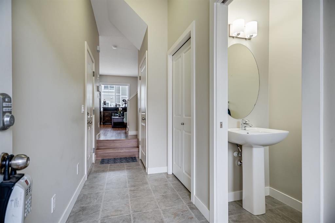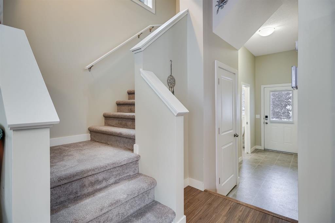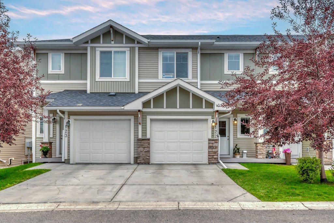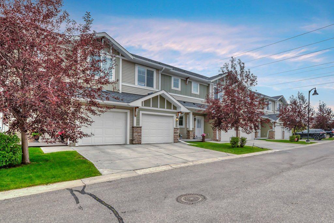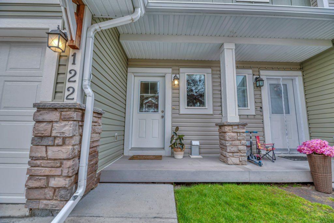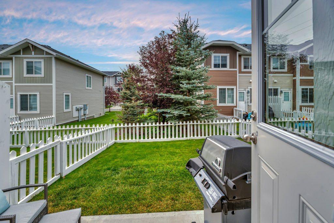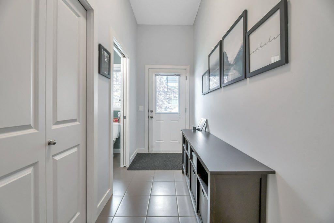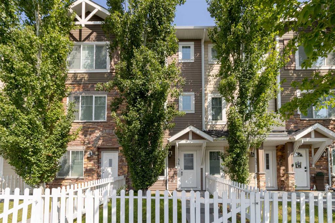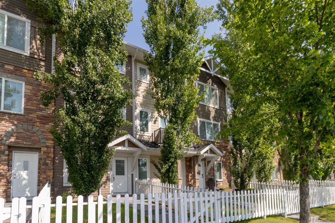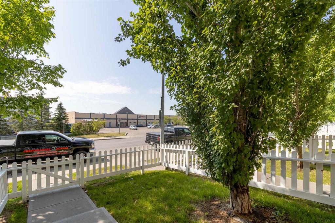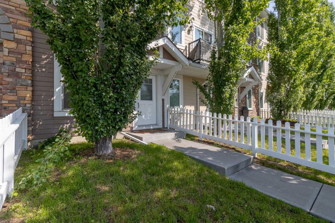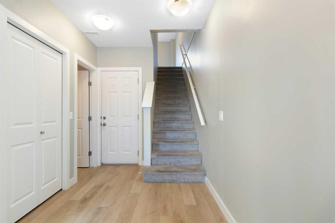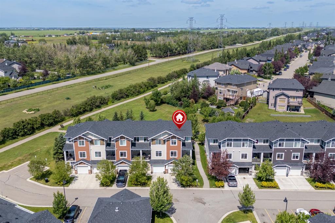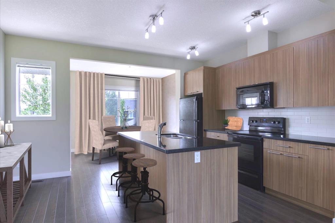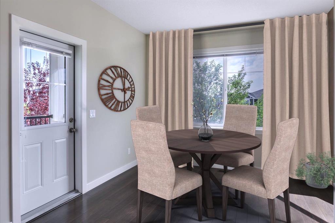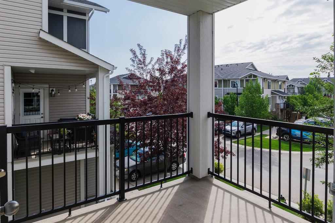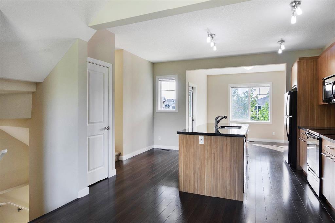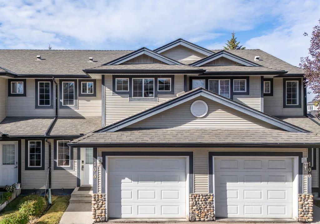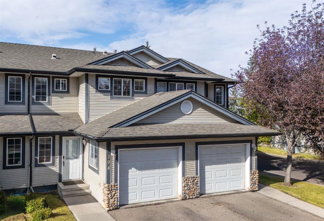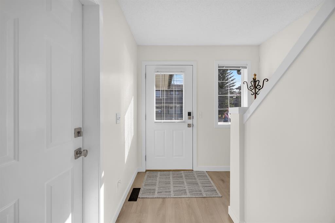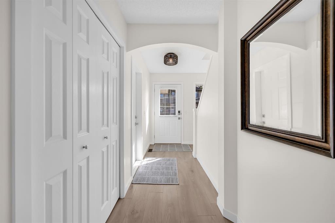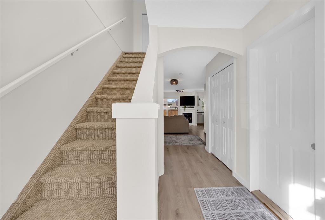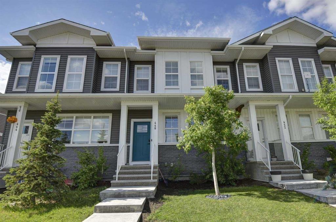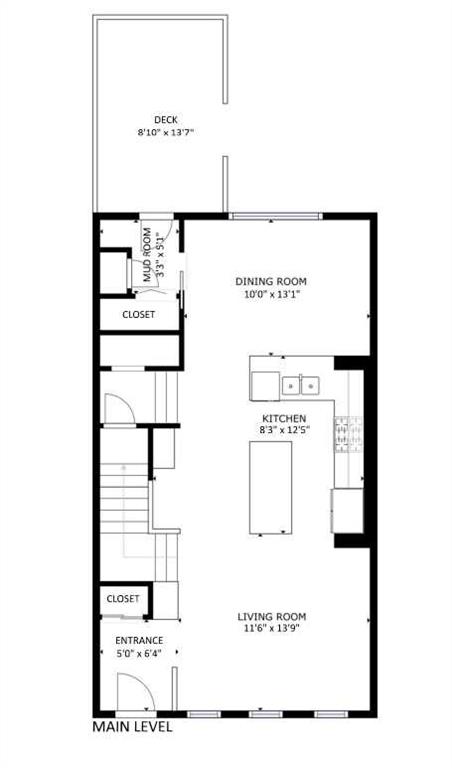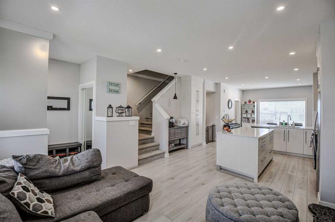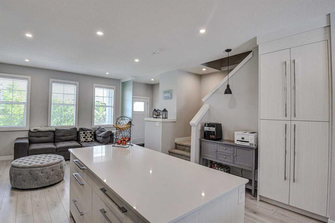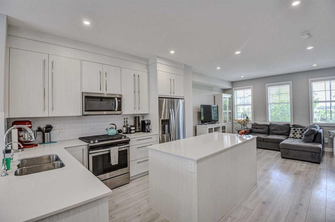209 Viewpointe Terrace
Chestermere T1X 0P9
MLS® Number: A2263759
$ 485,000
3
BEDROOMS
2 + 2
BATHROOMS
1,612
SQUARE FEET
2013
YEAR BUILT
Welcome to 209 Viewpointe Terrace in beautiful Chestermere! Located on a quiet street with no condo fees, this bright and spacious end-unit townhome offers over 1,600 sq ft of developed living space. Features include central air conditioning, stainless steel appliances, a fully developed lower level, single attached garage, and a south-facing fenced yard with deck—perfect for outdoor living. The main floor offers a large great room, 2-piece bath, and a kitchen with raised eating bar, ample cabinetry, and access to the backyard. Upstairs features three generous bedrooms, a 4-piece bath, convenient upper laundry, a bonus room, and a primary suite with walk-in closet and full ensuite. The lower level includes a large rec room, 2-piece bath, and storage. Ideally located near Chestermere Lake, parks, beaches, golf, shopping, restaurants, and schools including Prairie Waters Elementary, Chestermere Lake Middle, and Chestermere High School.
| COMMUNITY | Lakepointe |
| PROPERTY TYPE | Row/Townhouse |
| BUILDING TYPE | Five Plus |
| STYLE | 2 Storey |
| YEAR BUILT | 2013 |
| SQUARE FOOTAGE | 1,612 |
| BEDROOMS | 3 |
| BATHROOMS | 4.00 |
| BASEMENT | Full |
| AMENITIES | |
| APPLIANCES | Dishwasher, Dryer, Electric Stove, Microwave Hood Fan, Refrigerator, Washer, Window Coverings |
| COOLING | Central Air |
| FIREPLACE | N/A |
| FLOORING | Carpet, Laminate |
| HEATING | Forced Air |
| LAUNDRY | Upper Level |
| LOT FEATURES | Back Yard |
| PARKING | Single Garage Attached |
| RESTRICTIONS | Restrictive Covenant, Utility Right Of Way |
| ROOF | Asphalt Shingle |
| TITLE | Fee Simple |
| BROKER | Real Broker |
| ROOMS | DIMENSIONS (m) | LEVEL |
|---|---|---|
| Living Room | 21`3" x 13`9" | Basement |
| 2pc Bathroom | 5`4" x 5`3" | Basement |
| 2pc Bathroom | 5`4" x 4`5" | Main |
| Kitchen | 13`10" x 8`10" | Main |
| Dining Room | 12`0" x 10`3" | Main |
| Living Room | 16`8" x 13`4" | Main |
| Family Room | 12`2" x 11`9" | Upper |
| Laundry | 5`8" x 3`0" | Upper |
| Bedroom - Primary | 13`4" x 13`0" | Upper |
| Bedroom | 10`8" x 8`6" | Upper |
| Bedroom | 10`6" x 9`8" | Upper |
| Walk-In Closet | 4`10" x 4`6" | Upper |
| 3pc Ensuite bath | 10`11" x 5`0" | Upper |
| 4pc Bathroom | 8`6" x 4`11" | Upper |

