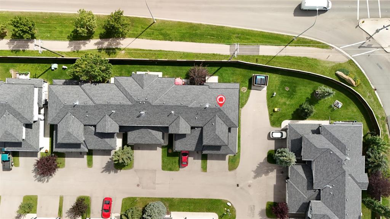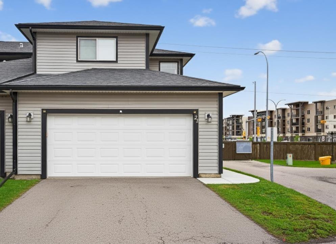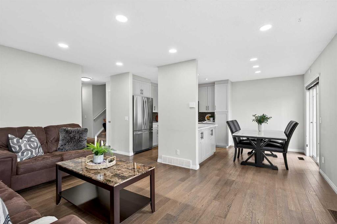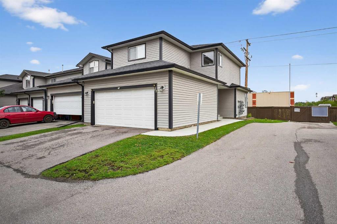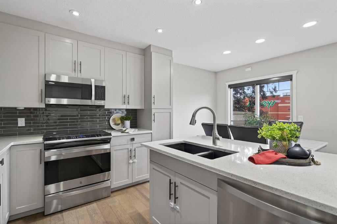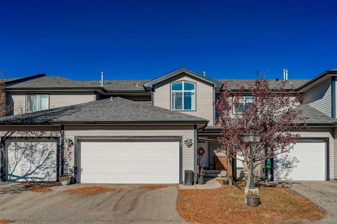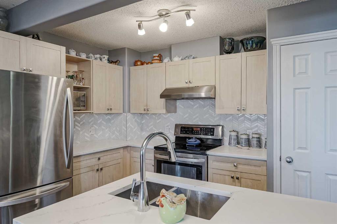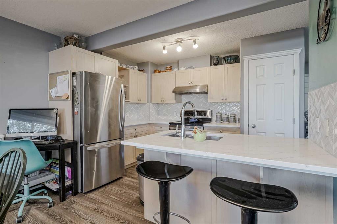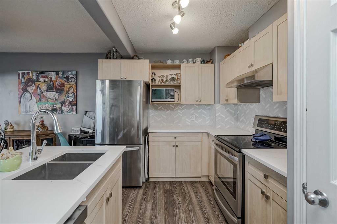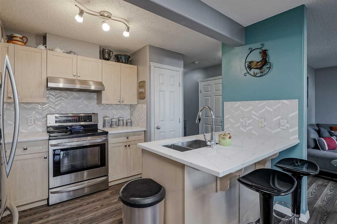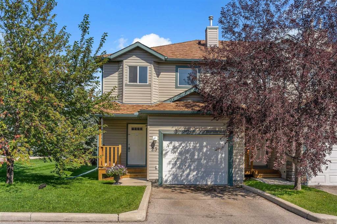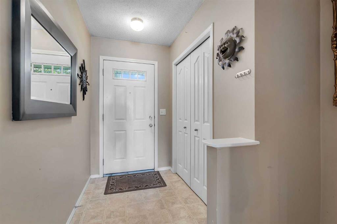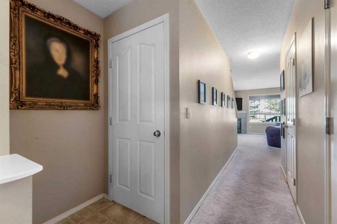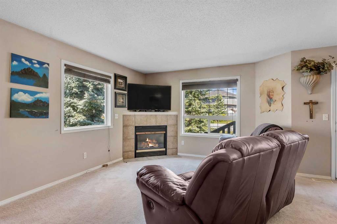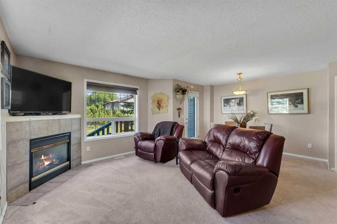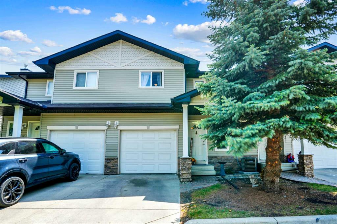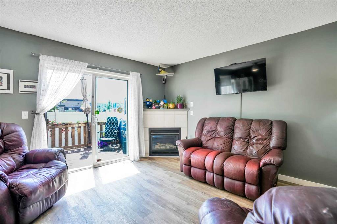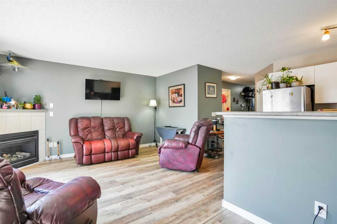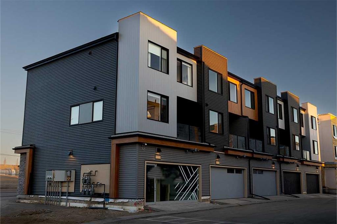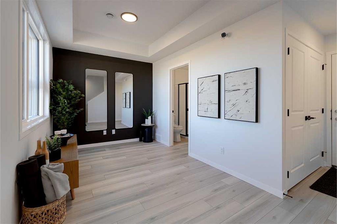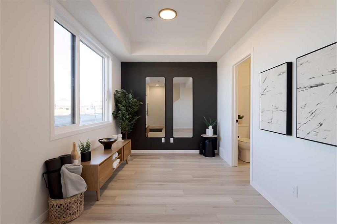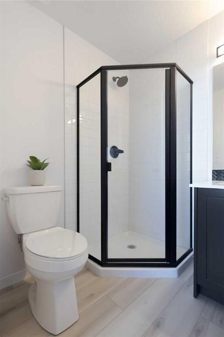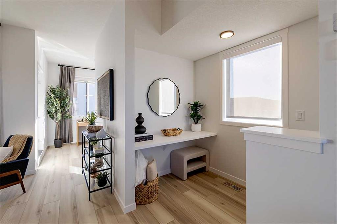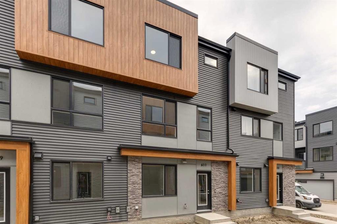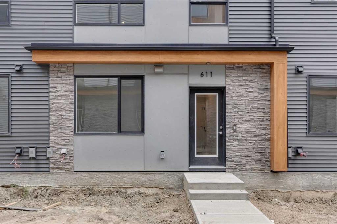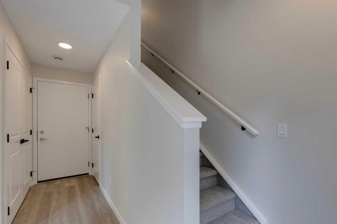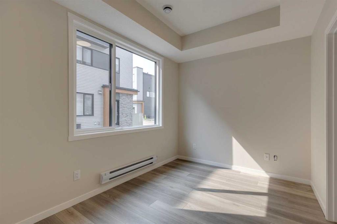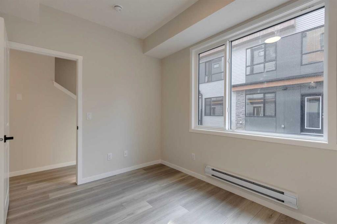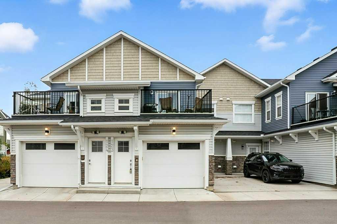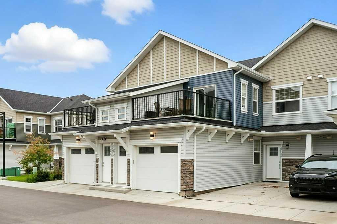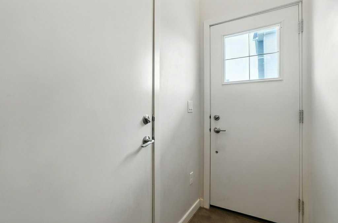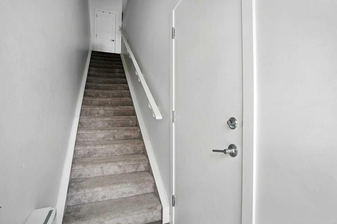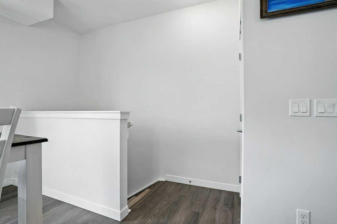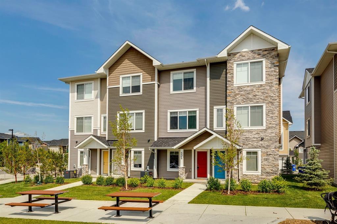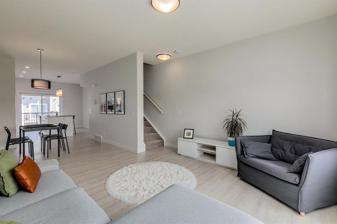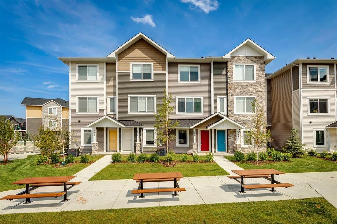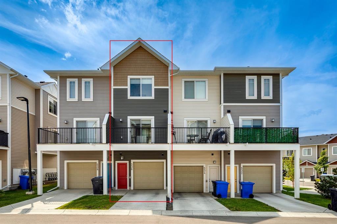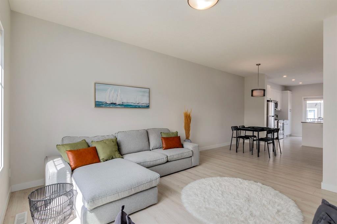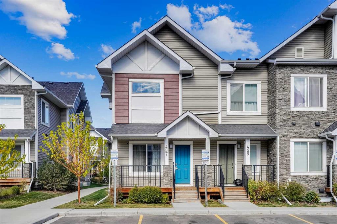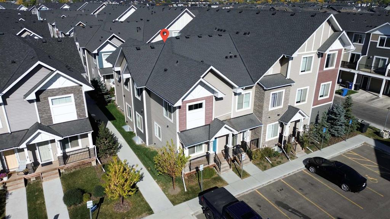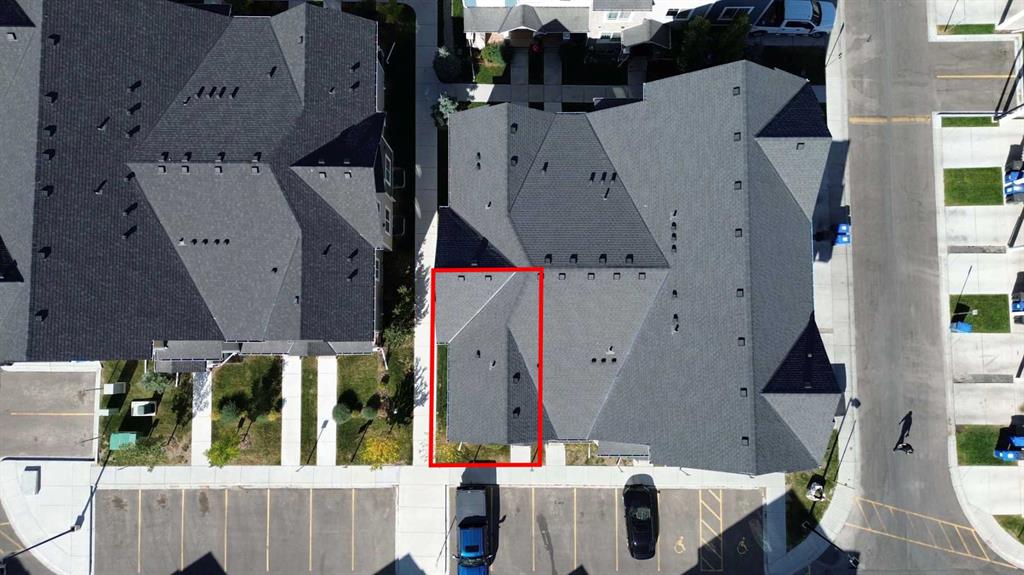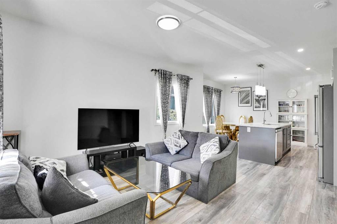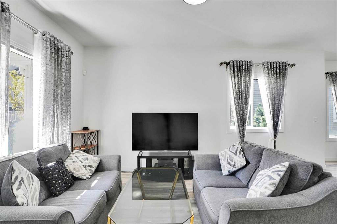21, 102 Canoe Square SW
Airdrie T4B2Z1
MLS® Number: A2269281
$ 412,999
3
BEDROOMS
1 + 1
BATHROOMS
1,348
SQUARE FEET
2002
YEAR BUILT
***Bonus! 6 Months of Condo Fees Covered *** Move right in and enjoy this stunning fully renovated corner-lot townhouse! Bright, modern living spaces feature sleek LVP flooring, pot lighting, and a beautiful kitchen with stainless steel appliances, fresh cabinetry, and an island perfect for cooking or entertaining. Cozy up by the gas fireplace or step out to your extra-large semi-private backyard — ideal for relaxing or hosting summer get-togethers. Upstairs offers a spacious primary suite with double closets and a semi-private ensuite, plus two additional bedrooms and a flexible bonus room for work or play. The high-ceiling basement is ready for your personal touch, and the insulated double car garage adds extra comfort and storage. Steps from schools, parks, shopping, and amenities — this home has it all! Don’t miss your chance — book your showing today!
| COMMUNITY | Canals |
| PROPERTY TYPE | Row/Townhouse |
| BUILDING TYPE | Five Plus |
| STYLE | 2 Storey |
| YEAR BUILT | 2002 |
| SQUARE FOOTAGE | 1,348 |
| BEDROOMS | 3 |
| BATHROOMS | 2.00 |
| BASEMENT | Full |
| AMENITIES | |
| APPLIANCES | Dishwasher, Electric Stove, Microwave Hood Fan, Refrigerator, Washer/Dryer |
| COOLING | None |
| FIREPLACE | Gas, Living Room, Mantle |
| FLOORING | Carpet, Ceramic Tile, Laminate |
| HEATING | Forced Air, Natural Gas |
| LAUNDRY | In Basement |
| LOT FEATURES | Back Yard, Corner Lot, Landscaped, No Neighbours Behind |
| PARKING | Double Garage Attached, Driveway |
| RESTRICTIONS | Board Approval, Easement Registered On Title, Restrictive Covenant |
| ROOF | Asphalt Shingle |
| TITLE | Fee Simple |
| BROKER | CIR Realty |
| ROOMS | DIMENSIONS (m) | LEVEL |
|---|---|---|
| Kitchen | 10`0" x 9`1" | Main |
| Dining Room | 10`4" x 7`3" | Main |
| Mud Room | 5`5" x 5`5" | Main |
| 2pc Bathroom | 5`6" x 4`10" | Main |
| Living Room | 12`3" x 15`10" | Main |
| Entrance | 5`5" x 7`4" | Main |
| Bonus Room | 10`5" x 9`4" | Upper |
| 4pc Bathroom | 10`4" x 4`11" | Upper |
| Bedroom - Primary | 11`6" x 13`0" | Upper |
| Bedroom | 10`2" x 11`8" | Upper |
| Bedroom | 10`7" x 9`3" | Upper |

