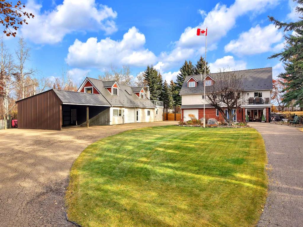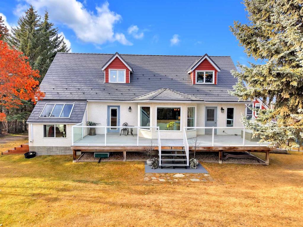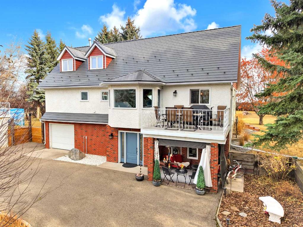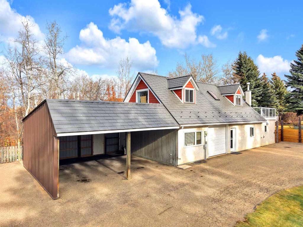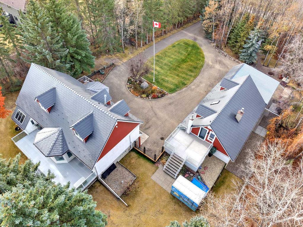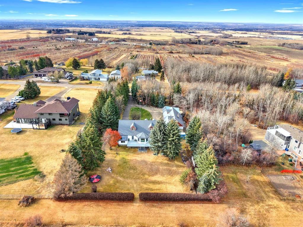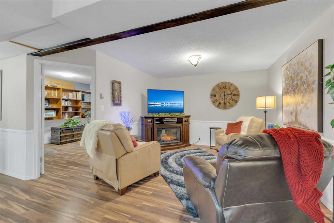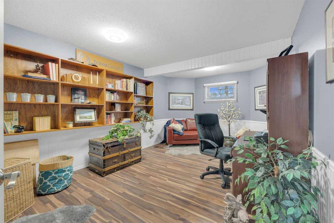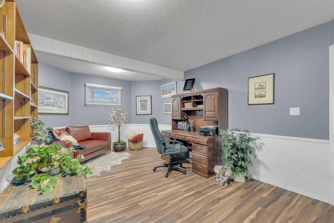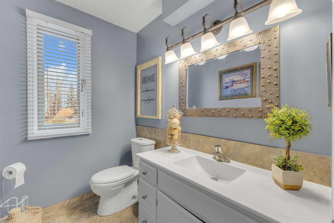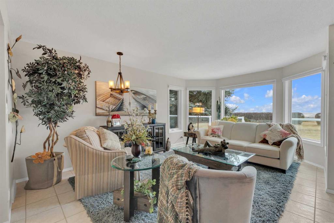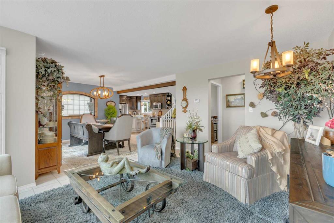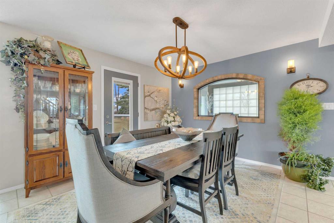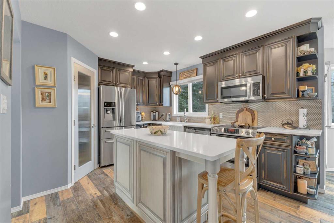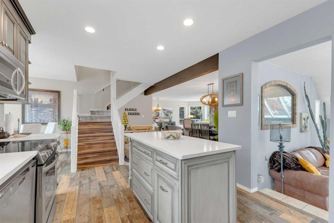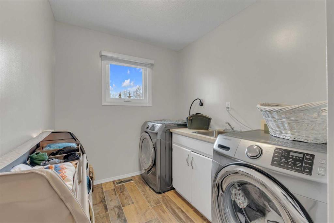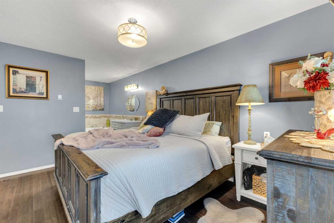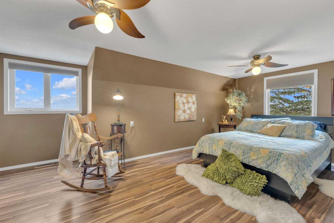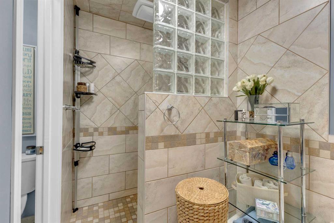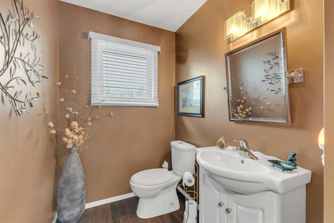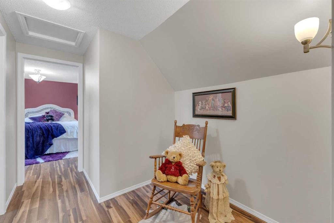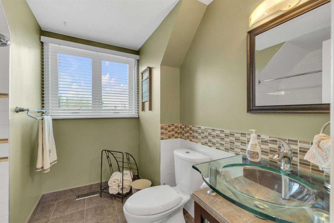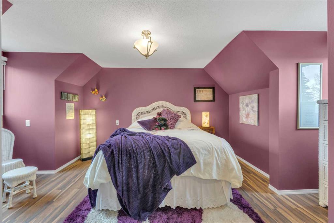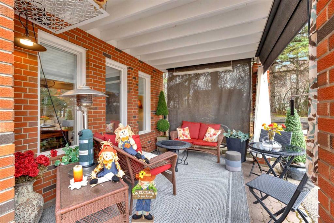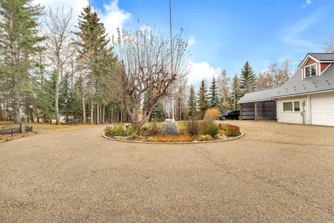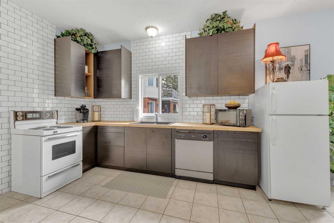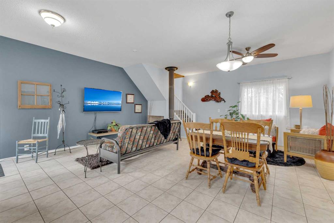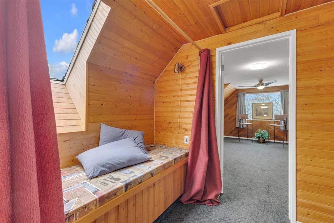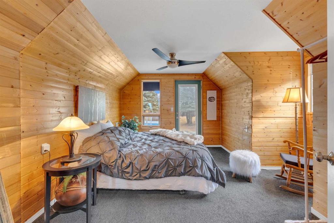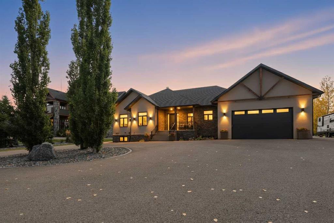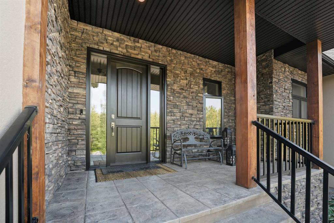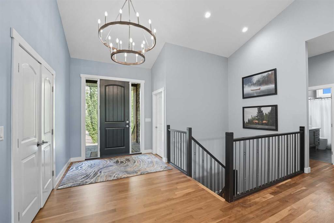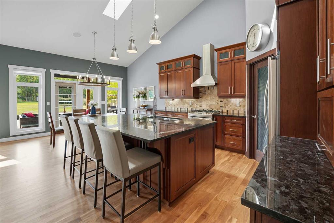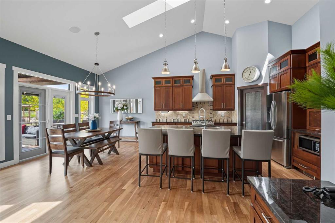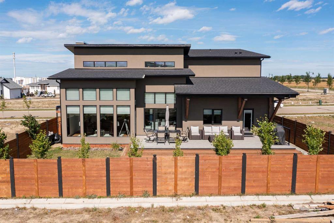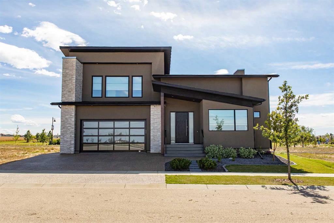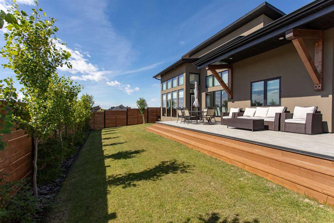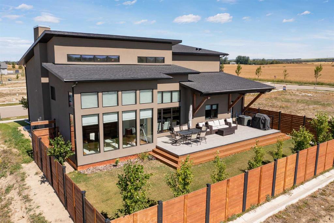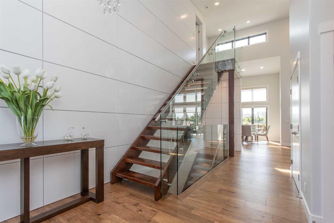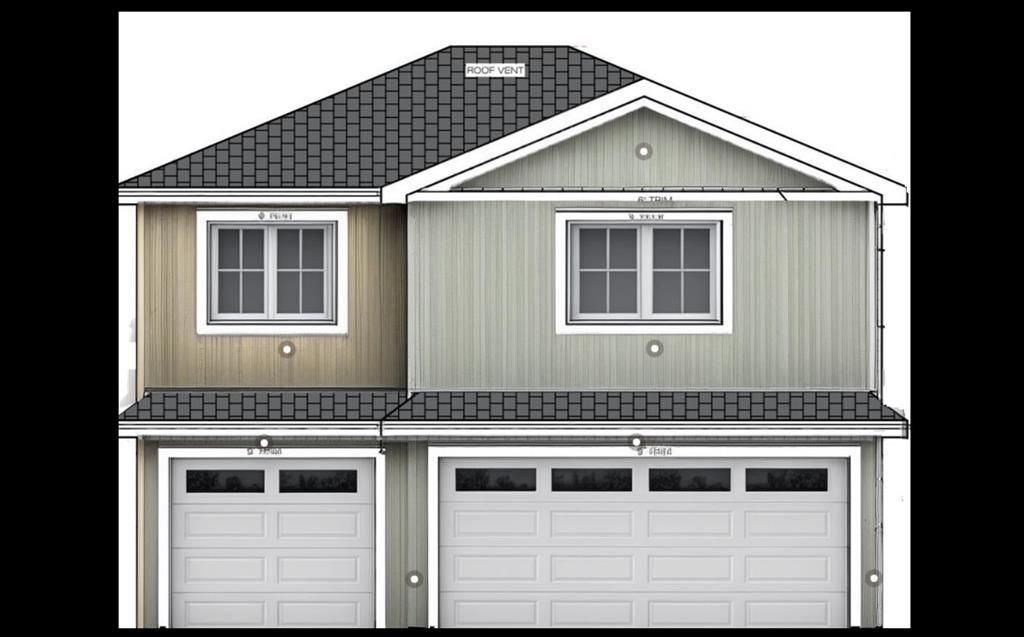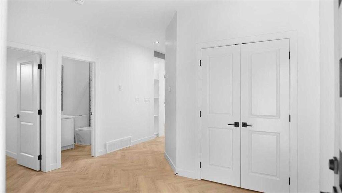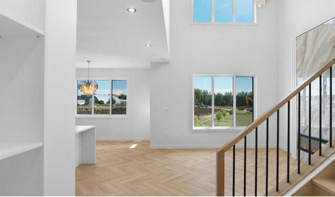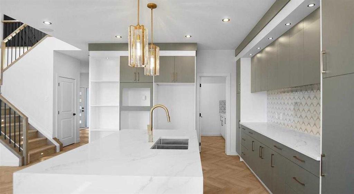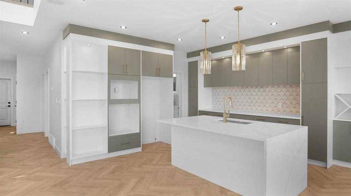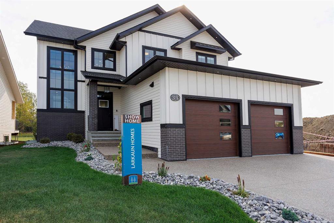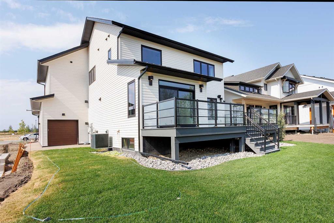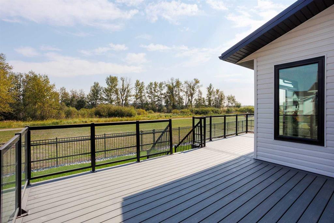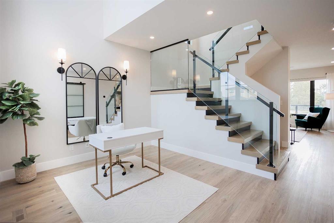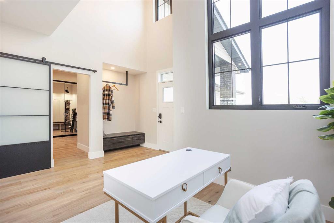21, 26534 Township Road 384
Rural Red Deer County T4E 1C6
MLS® Number: A2268746
$ 1,050,000
6
BEDROOMS
3 + 2
BATHROOMS
2,080
SQUARE FEET
1996
YEAR BUILT
MINT condition and minutes from Red Deer! This exceptional partial WALKOUT home blends craftsmanship, comfort, and privacy surrounded by mature trees and stunning views. Thoughtfully renovated and 2x6 constructed, it features a durable METAL ROOF, in-floor heat plus forced air, skylights, glass block accents, and large windows that fill the home with natural light. The open-concept kitchen with built-in appliances flows to multiple decks—perfect for relaxing or entertaining while taking in the serene TREED setting. With four bedrooms total, one being a flexible lower-level office/bedroom, every detail shines with pride of ownership. The detached structure matches the home’s quality with in-floor heating and can serve as a professional office or easily converted GUEST SUITE. Beautifully landscaped with a firepit, large carport, double garage, and upper deck—plus just minutes to the ski hill and city amenities. Truly one of a kind.
| COMMUNITY | Canyon Heights |
| PROPERTY TYPE | Detached |
| BUILDING TYPE | House |
| STYLE | 2 Storey, Acreage with Residence |
| YEAR BUILT | 1996 |
| SQUARE FOOTAGE | 2,080 |
| BEDROOMS | 6 |
| BATHROOMS | 5.00 |
| BASEMENT | Full |
| AMENITIES | |
| APPLIANCES | Dishwasher, Dryer, Microwave, Microwave Hood Fan, Refrigerator, Stove(s), Washer |
| COOLING | None |
| FIREPLACE | Electric |
| FLOORING | Ceramic Tile, Hardwood, Laminate |
| HEATING | Forced Air |
| LAUNDRY | Main Level |
| LOT FEATURES | Landscaped, Lawn, Many Trees, See Remarks |
| PARKING | Carport, Double Garage Detached, Single Garage Attached |
| RESTRICTIONS | None Known |
| ROOF | Metal |
| TITLE | Fee Simple |
| BROKER | Realty Focus |
| ROOMS | DIMENSIONS (m) | LEVEL |
|---|---|---|
| Bedroom | 18`3" x 11`4" | Basement |
| 2pc Bathroom | Basement | |
| 2pc Bathroom | Main | |
| 4pc Ensuite bath | Main | |
| Breakfast Nook | 8`5" x 10`2" | Main |
| Laundry | 11`5" x 6`11" | Main |
| Sunroom/Solarium | 17`8" x 9`6" | Main |
| Dining Room | 16`10" x 13`5" | Main |
| Kitchen | 10`8" x 16`7" | Main |
| Family Room | 17`8" x 11`11" | Main |
| Bedroom - Primary | 14`5" x 12`0" | Main |
| Kitchen | 5`6" x 13`6" | Suite |
| Bedroom | 12`10" x 17`3" | Suite |
| Bedroom | 13`4" x 15`4" | Suite |
| 3pc Bathroom | Suite | |
| 4pc Bathroom | Upper | |
| Bedroom | 14`11" x 23`11" | Upper |
| Bedroom | 17`10" x 12`0" | Upper |

