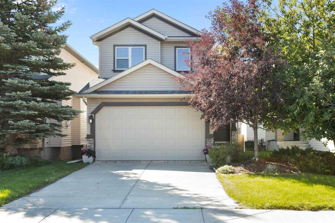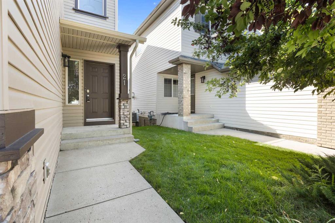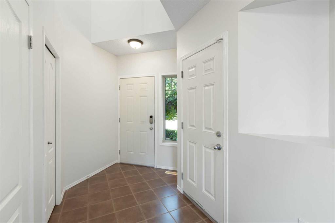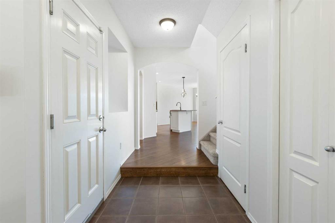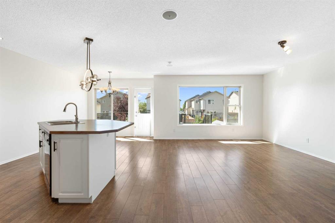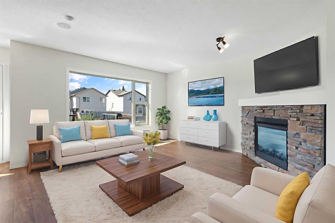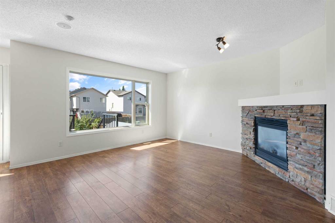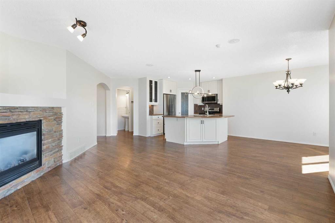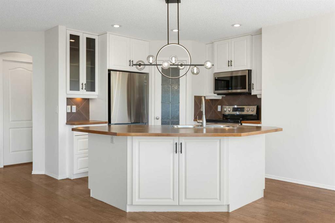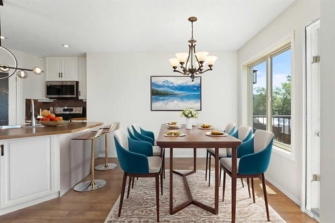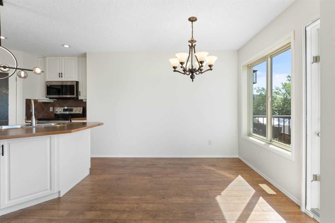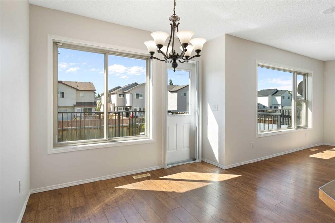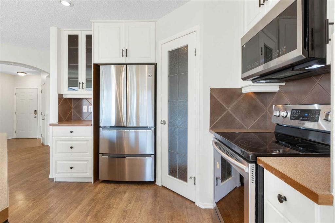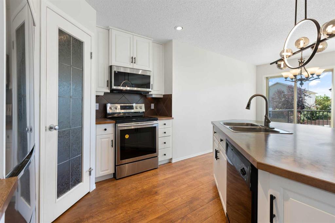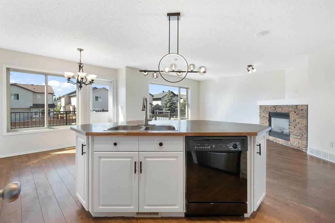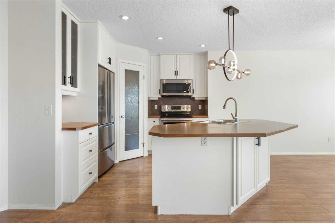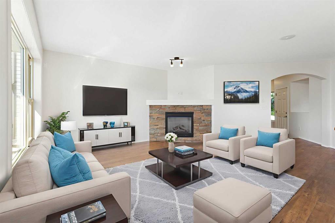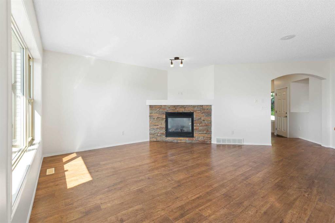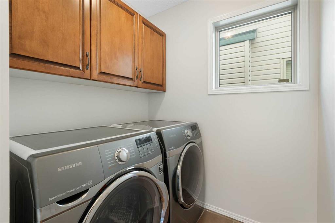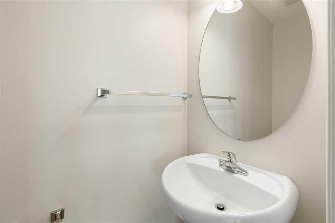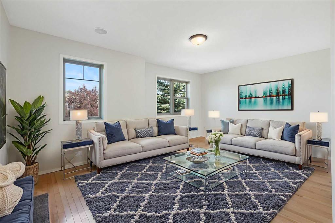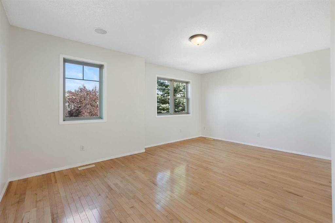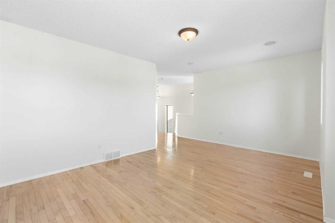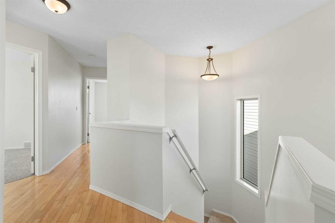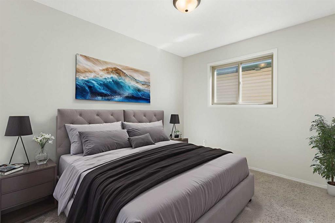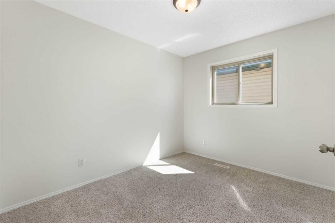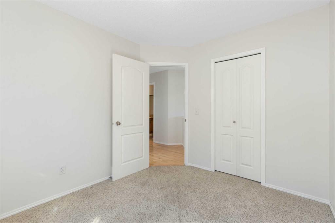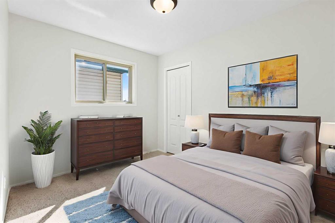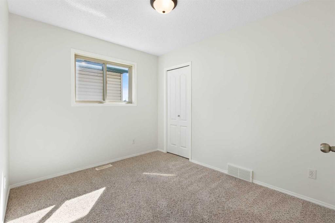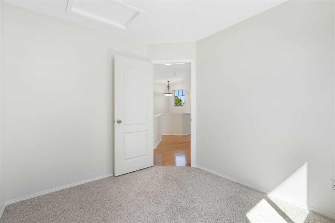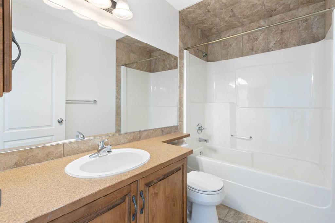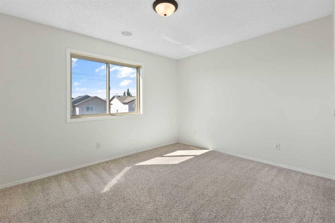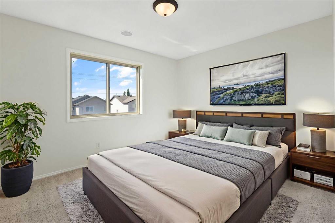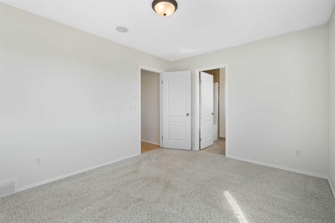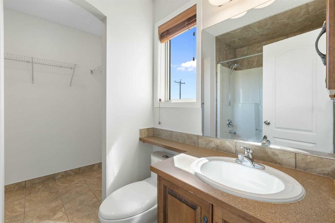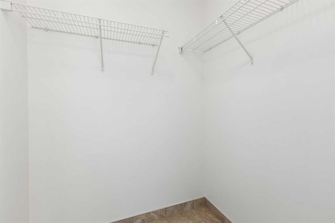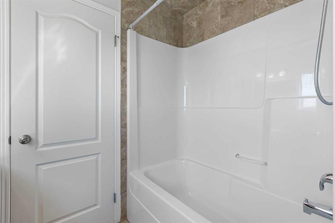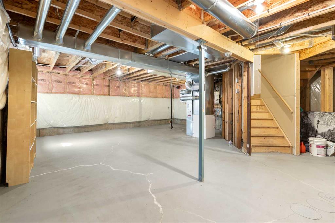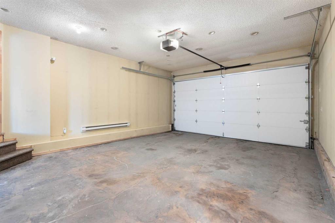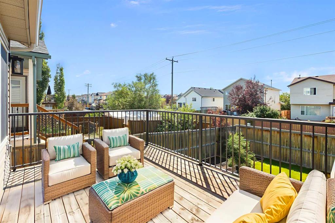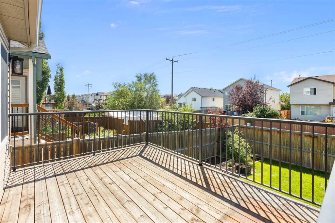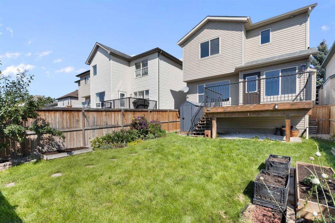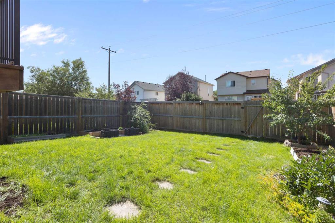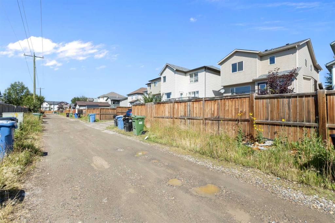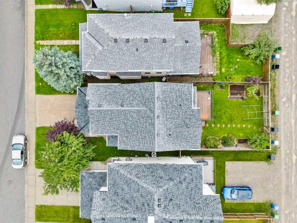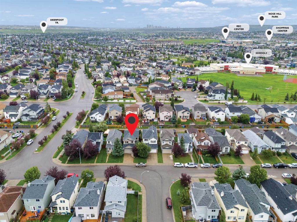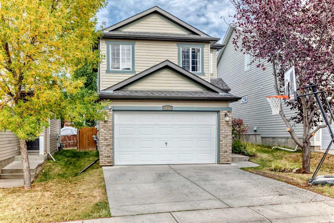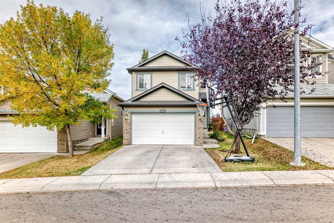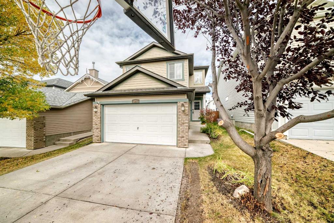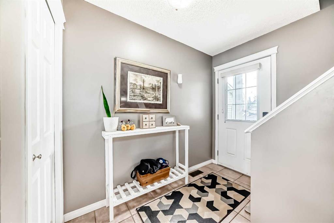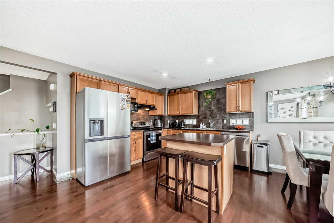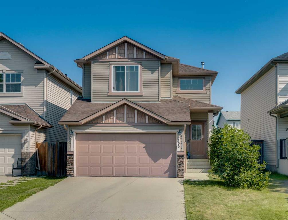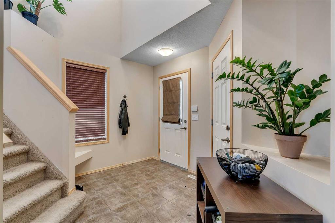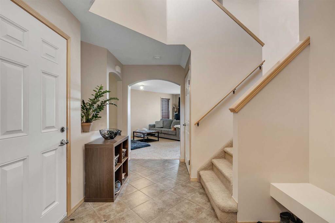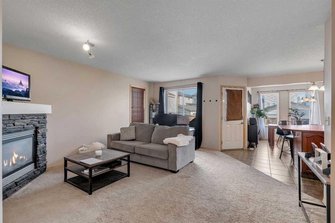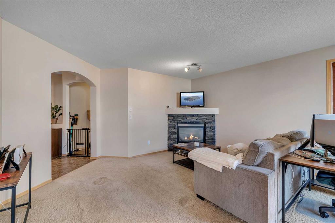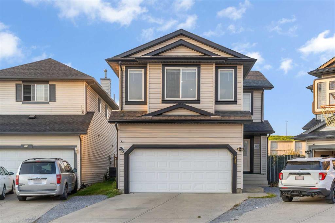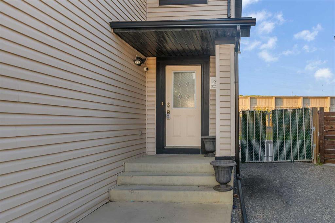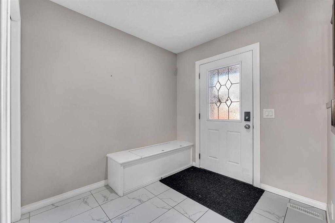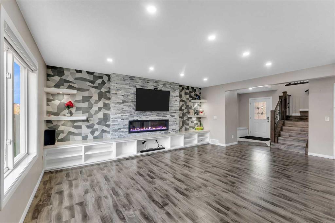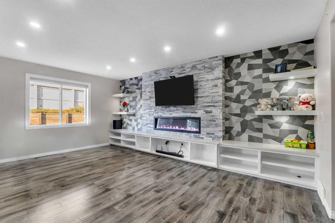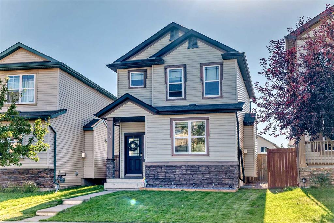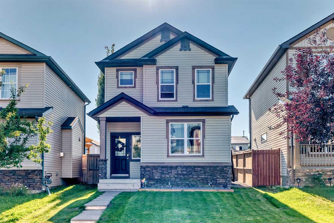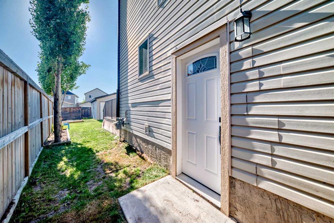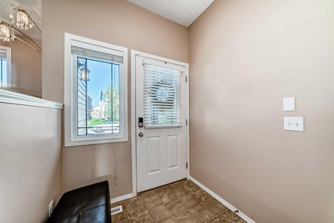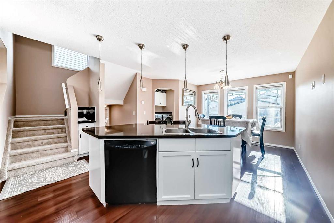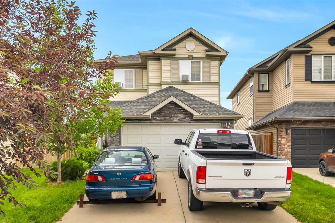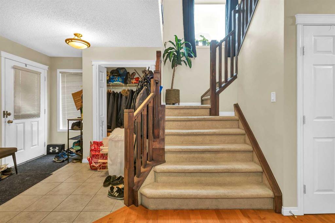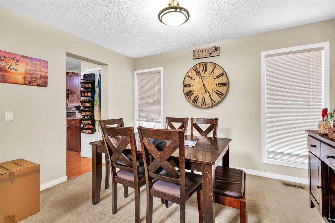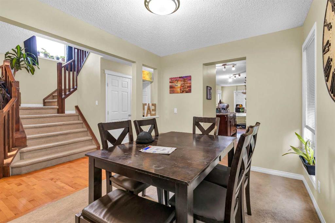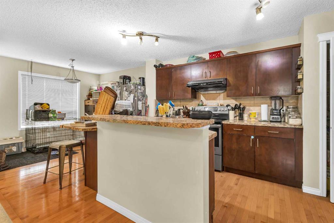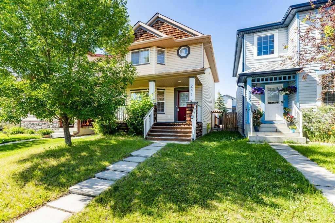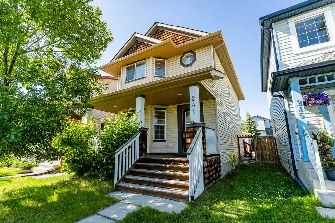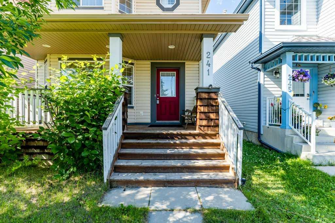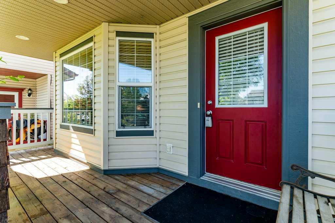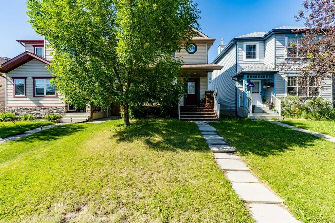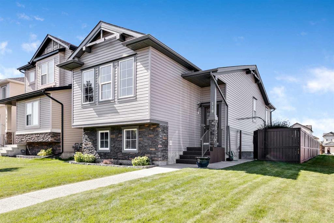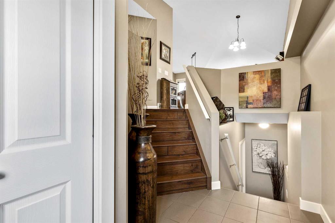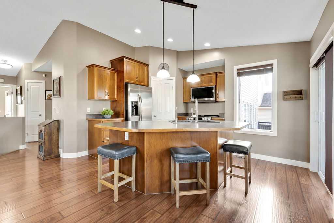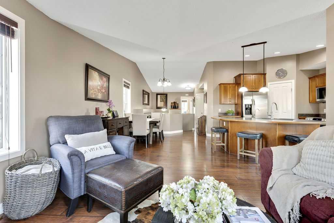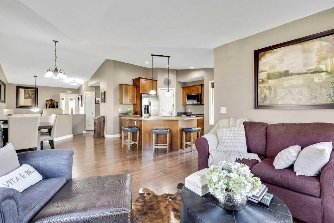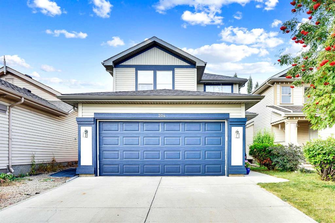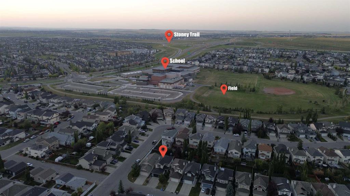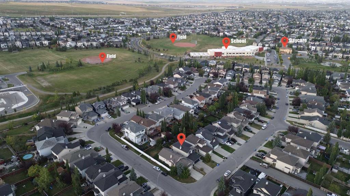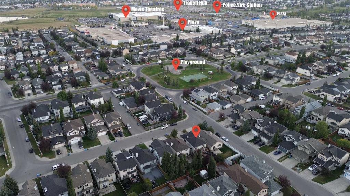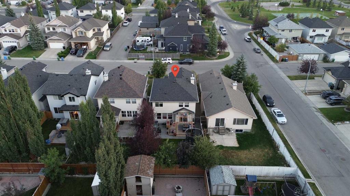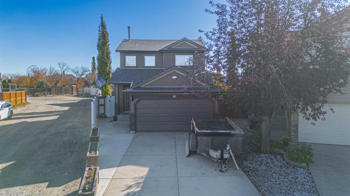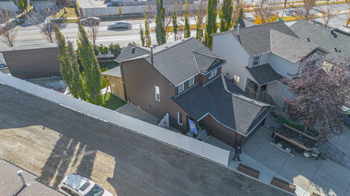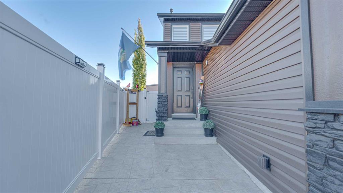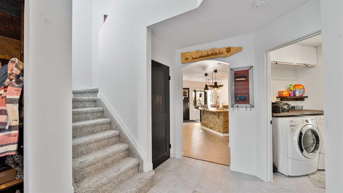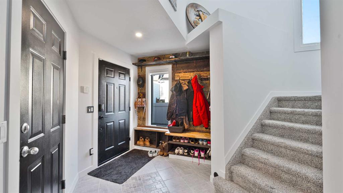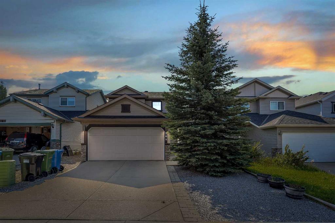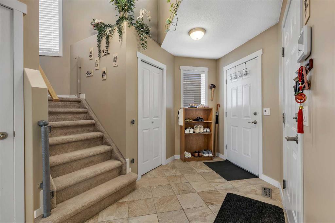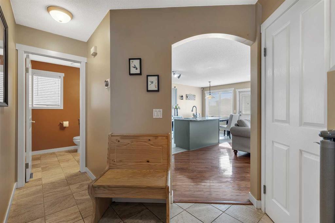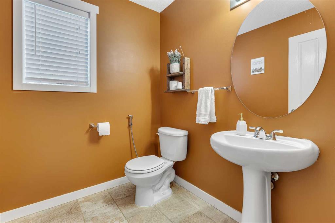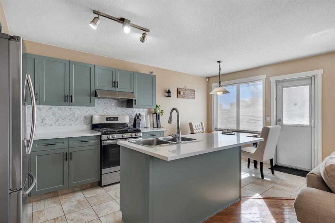21 Covebrook Close NE
Calgary T3K 6J6
MLS® Number: A2247728
$ 599,900
3
BEDROOMS
2 + 1
BATHROOMS
1,601
SQUARE FEET
2005
YEAR BUILT
Welcome to this beautifully updated former show home in the highly desirable community of Coventry Hills! Nestled on a quiet inner street and just a short walk from Nose Creek School, this freshly painted gem is ready to impress. Step inside to a bright and spacious main floor featuring a stunning 16-foot foyer, a cozy living room with gas fireplace, and a modern open-concept kitchen. You'll love the stained maple cabinetry with under-cabinet lighting, stainless steel appliances, pantry, large center island, and adjacent dining area with patio doors leading to a spacious deck — perfect for outdoor entertaining. Convenient main floor laundry and a 2-piece powder room complete the main level. Upstairs, relax in the sun-filled south-facing bonus room, or retreat to the generous primary bedroom complete with a walk-in closet and 4-piece ensuite. Two additional good-sized bedrooms and a full main bathroom offer comfort for the whole family. The undeveloped basement includes rough-in plumbing for a future 3-piece bathroom, giving you the opportunity to customize the space to your needs. Additional features include: Insulated and heated double attached garage, built-in audio system with speakers throughout the home, newer on-demand hot water system and fully landscaped and fenced backyard with alley access. Enjoy abundant natural light from the home's sunny south-facing front and a backyard perfect for family BBQs and relaxation. Centrally located, you're within walking distance of public transit, shopping, restaurants, schools, playgrounds, and more. Homes like this don’t come around often — don’t miss your chance to make it yours. Call today to book your private showing!
| COMMUNITY | Coventry Hills |
| PROPERTY TYPE | Detached |
| BUILDING TYPE | House |
| STYLE | 2 Storey |
| YEAR BUILT | 2005 |
| SQUARE FOOTAGE | 1,601 |
| BEDROOMS | 3 |
| BATHROOMS | 3.00 |
| BASEMENT | Full, Unfinished |
| AMENITIES | |
| APPLIANCES | Dishwasher, Dryer, Electric Stove, Garage Control(s), Microwave Hood Fan, Refrigerator, Tankless Water Heater, Washer |
| COOLING | None |
| FIREPLACE | Gas, Living Room |
| FLOORING | Carpet, Ceramic Tile, Hardwood, Laminate |
| HEATING | Combination, Fan Coil, Forced Air, Natural Gas |
| LAUNDRY | In Unit, Laundry Room, Main Level |
| LOT FEATURES | Back Lane, Back Yard, City Lot, Front Yard, Level, Low Maintenance Landscape, Standard Shaped Lot |
| PARKING | Double Garage Attached |
| RESTRICTIONS | None Known |
| ROOF | Asphalt Shingle |
| TITLE | Fee Simple |
| BROKER | MaxWell Capital Realty |
| ROOMS | DIMENSIONS (m) | LEVEL |
|---|---|---|
| 2pc Bathroom | 6`5" x 2`9" | Main |
| Dining Room | 9`5" x 8`6" | Main |
| Foyer | 7`0" x 14`6" | Main |
| Kitchen | 11`5" x 11`10" | Main |
| Living Room | 13`7" x 16`5" | Main |
| 4pc Ensuite bath | 8`6" x 4`11" | Upper |
| 4pc Bathroom | 4`11" x 7`7" | Upper |
| Bedroom | 10`6" x 8`9" | Upper |
| Bedroom | 10`6" x 8`9" | Upper |
| Bonus Room | 16`11" x 11`10" | Upper |
| Bedroom - Primary | 12`10" x 10`5" | Upper |

