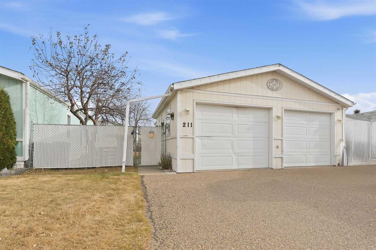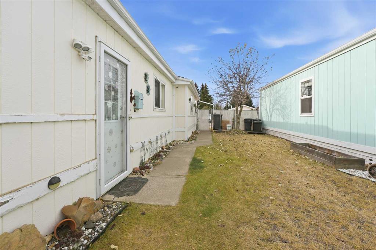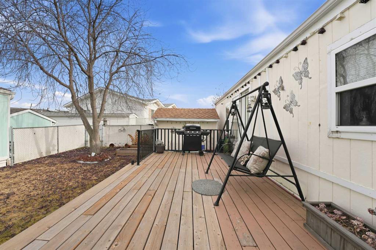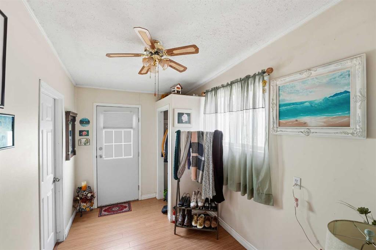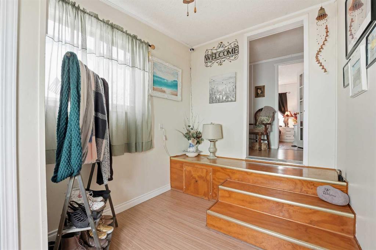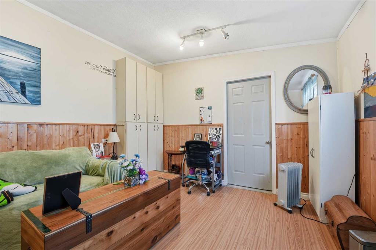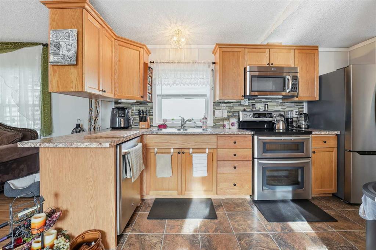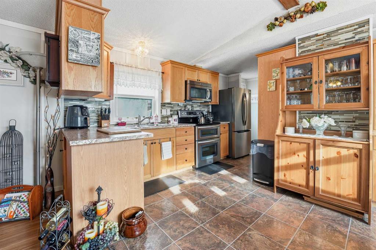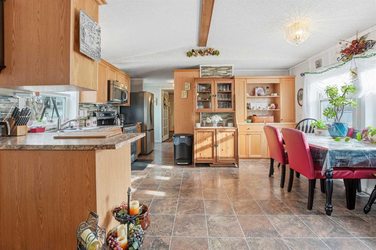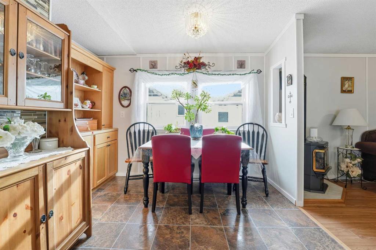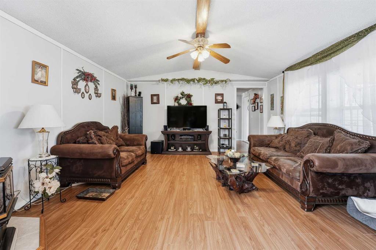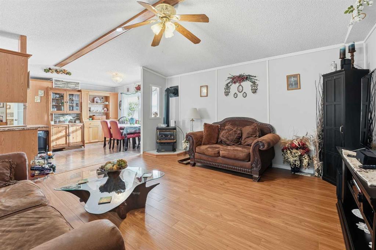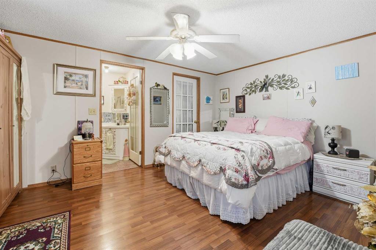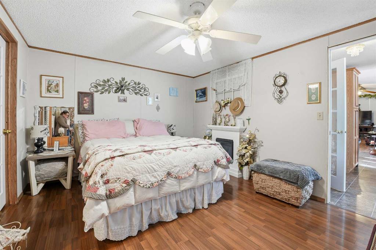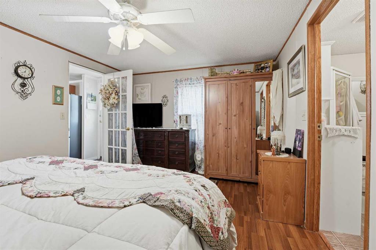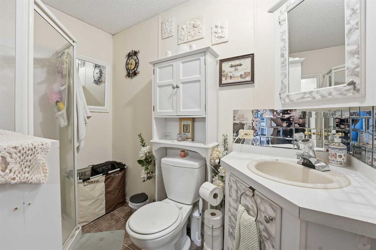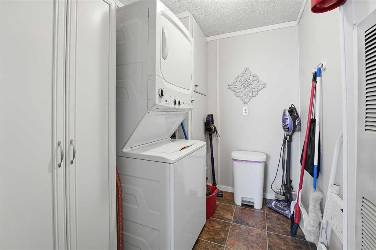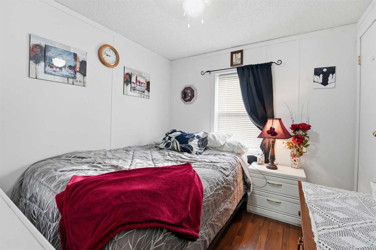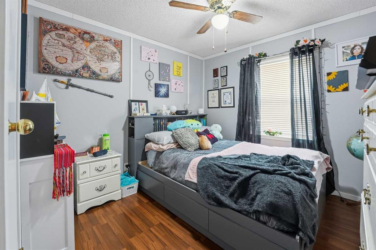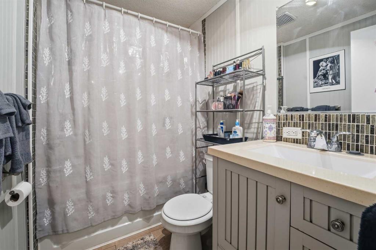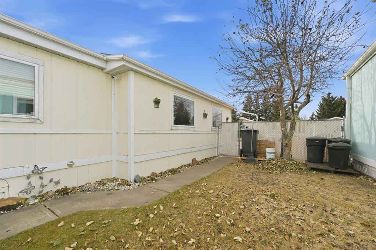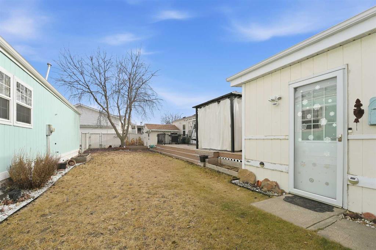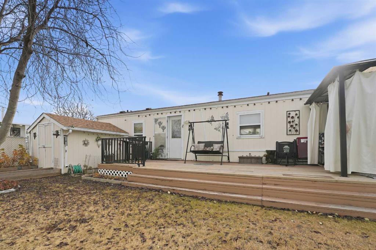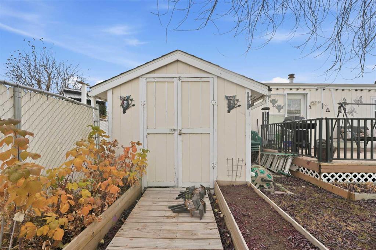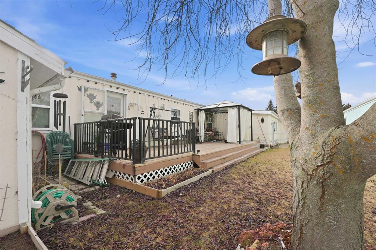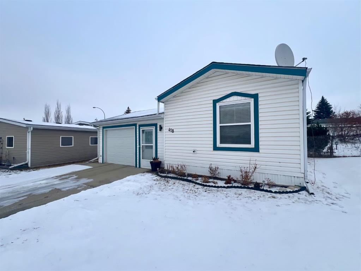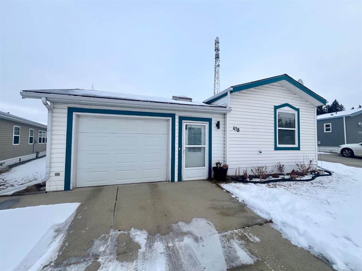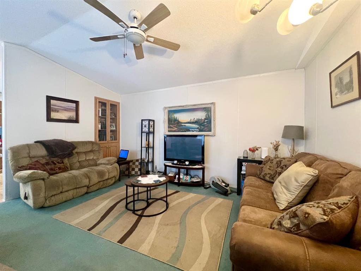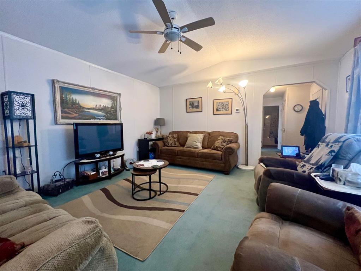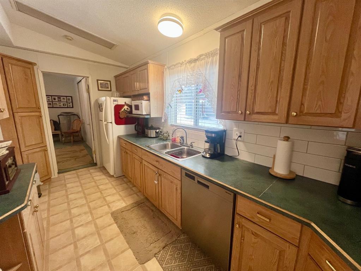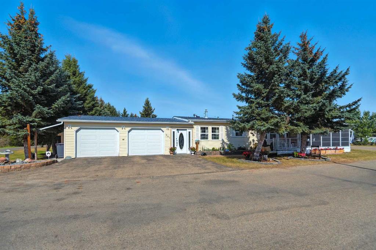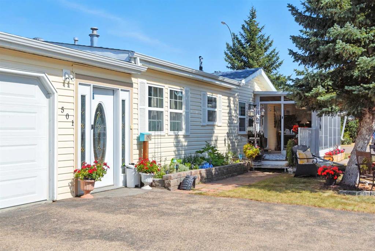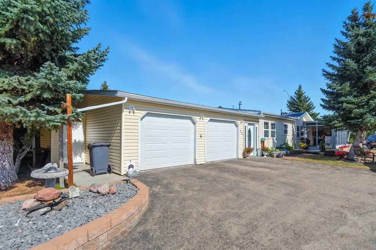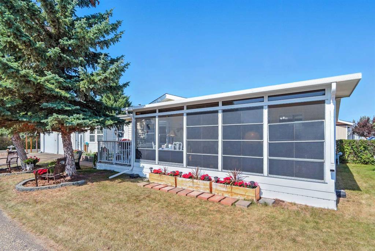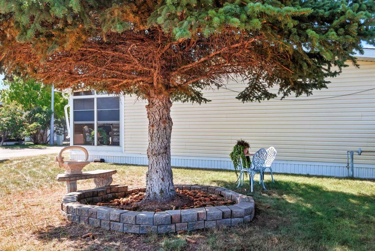211, 37543 England Way
Rural Red Deer County T4S 2C3
MLS® Number: A2268660
$ 229,900
3
BEDROOMS
2 + 0
BATHROOMS
1,260
SQUARE FEET
1993
YEAR BUILT
Nestled just minutes from town and surrounded by mature trees, this well-maintained mobile home park offers the perfect balance of peace, convenience, and community. Residents enjoy access to a recreation centre featuring a pool table, shuffleboard table, and a rentable kitchen, plus potential RV parking within the park. This inviting 3-bedroom, 2-bathroom home shows pride of ownership throughout. The attached double garage is insulated, drywalled, and roughed-in for gas, while a spacious mudroom and flex space addition connects directly to the garage for added functionality. The open-concept kitchen, dining, and living room form the heart of the home, complete with a gas fireplace and built-in hutch for added charm and storage. The kitchen renovation features modern cabinetry and stainless steel appliances, offering a clean, updated look. At the front of the home are two comfortable bedrooms and a renovated main 4-piece bathroom, while the primary suite at the back includes a walk-in closet and a beautifully updated 3-piece ensuite with a walk-in shower. Additional upgrades include the removal of Poly-B plumbing, updated flooring and paint, and a laundry/storage room with washer and dryer included. Experience relaxed, affordable living in a quiet, hidden gem of a community - a place where pride of ownership truly shines.
| COMMUNITY | Waskasoo Estates |
| PROPERTY TYPE | Mobile |
| BUILDING TYPE | Manufactured House |
| STYLE | Single Wide Mobile Home |
| YEAR BUILT | 1993 |
| SQUARE FOOTAGE | 1,260 |
| BEDROOMS | 3 |
| BATHROOMS | 2.00 |
| BASEMENT | |
| AMENITIES | |
| APPLIANCES | Dishwasher, Freezer, Microwave Hood Fan, Refrigerator, Stove(s), Washer/Dryer Stacked, Window Coverings |
| COOLING | |
| FIREPLACE | Gas, Living Room |
| FLOORING | Laminate, Linoleum |
| HEATING | Central, Forced Air |
| LAUNDRY | Laundry Room |
| LOT FEATURES | |
| PARKING | Concrete Driveway, Double Garage Attached, Garage Door Opener |
| RESTRICTIONS | Pet Restrictions or Board approval Required |
| ROOF | Asphalt Shingle |
| TITLE | |
| BROKER | Royal LePage Network Realty Corp. |
| ROOMS | DIMENSIONS (m) | LEVEL |
|---|---|---|
| Living Room | 14`10" x 14`10" | Main |
| Dining Room | 7`6" x 10`4" | Main |
| Kitchen | 7`4" x 16`10" | Main |
| 4pc Bathroom | 5`0" x 7`9" | Main |
| Bedroom | 9`3" x 11`2" | Main |
| Bedroom | 9`3" x 8`9" | Main |
| Bedroom - Primary | 14`10" x 11`1" | Main |
| 3pc Ensuite bath | 8`0" x 5`0" | Main |
| Foyer | 11`9" x 7`6" | Main |
| Laundry | 7`3" x 6`1" | Main |
| Flex Space | 11`8" x 11`6" | Main |

