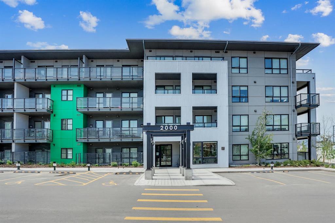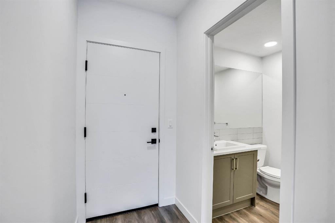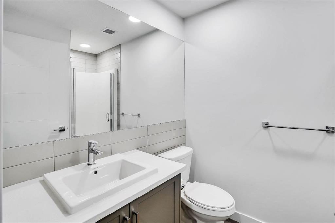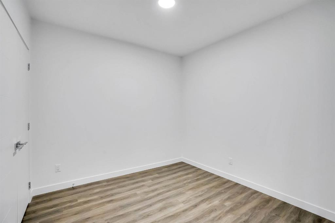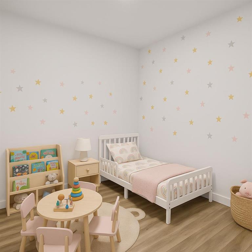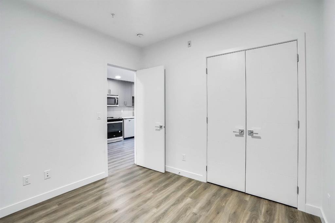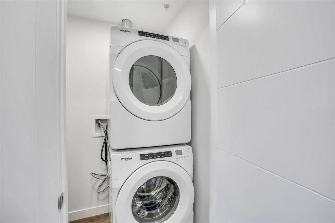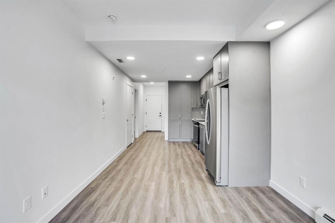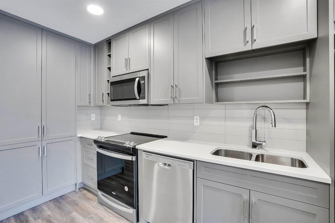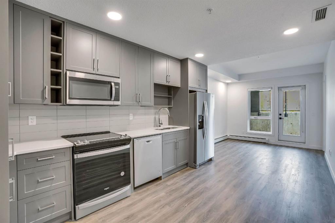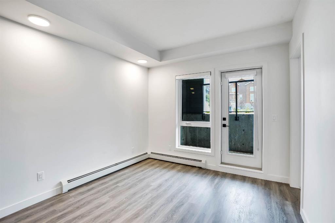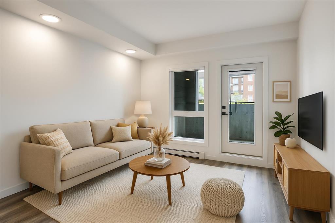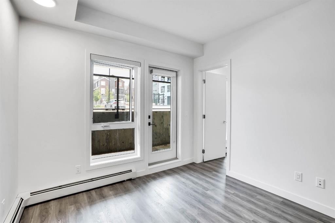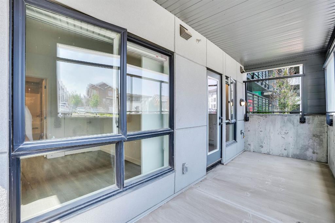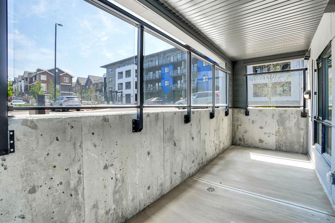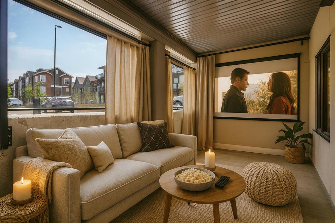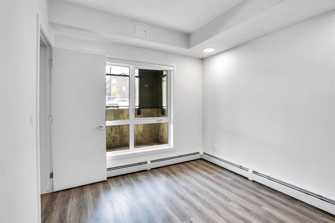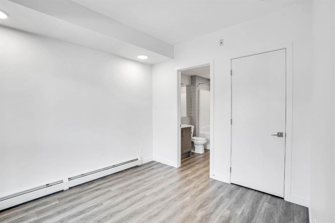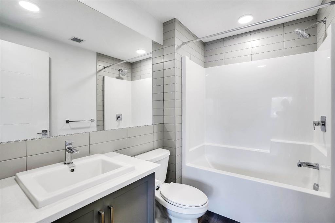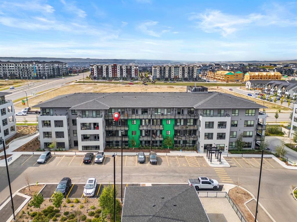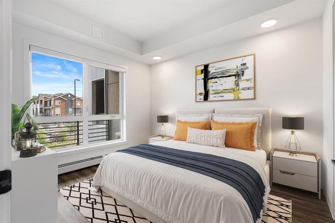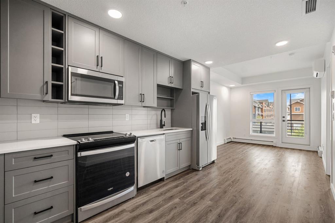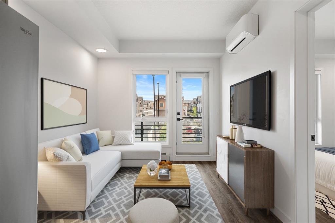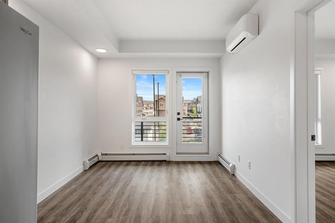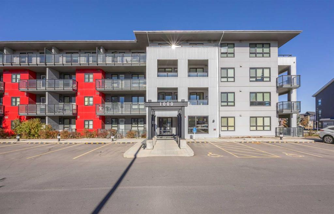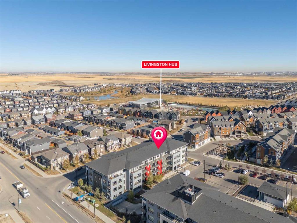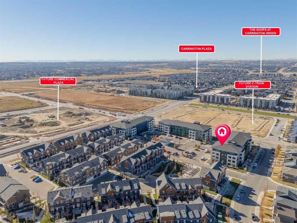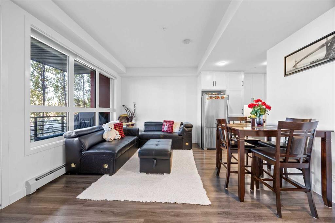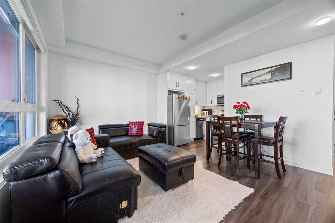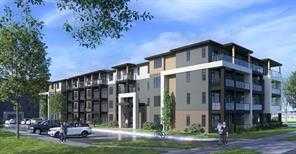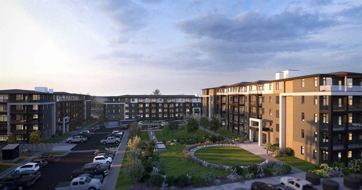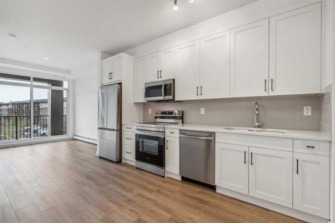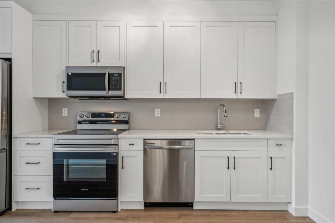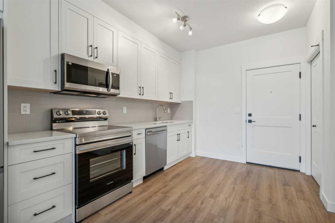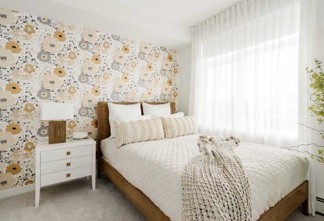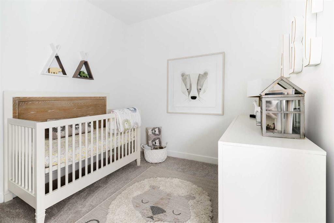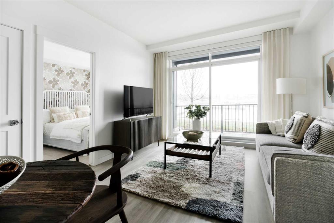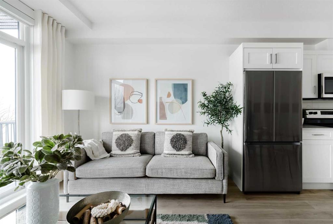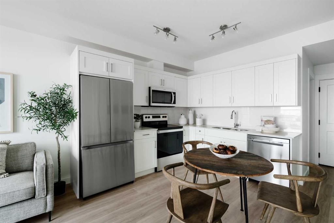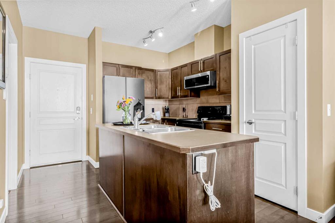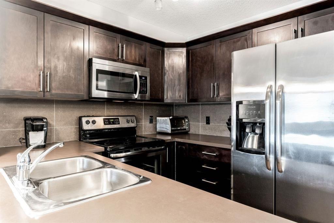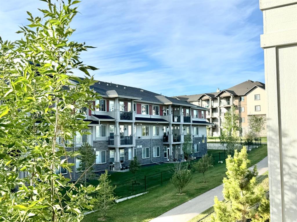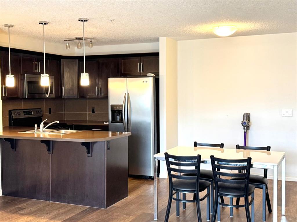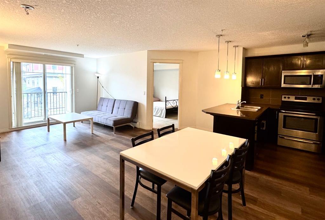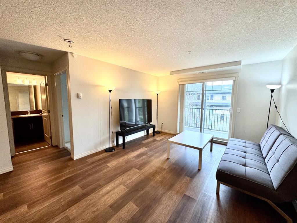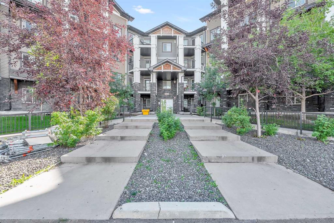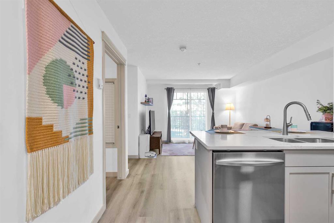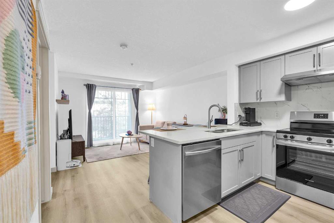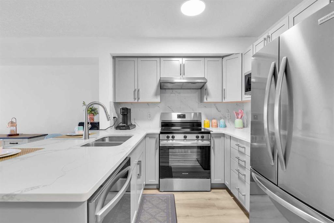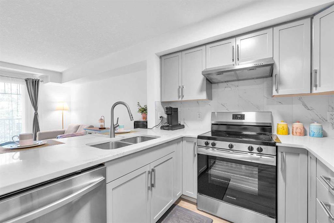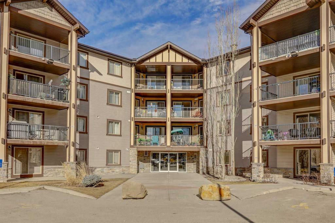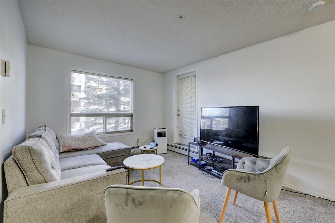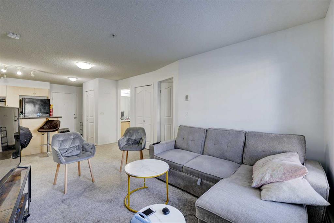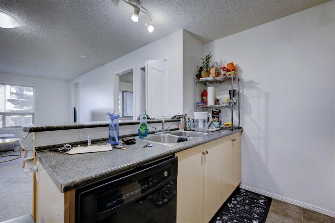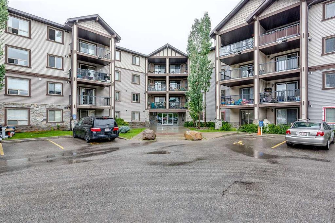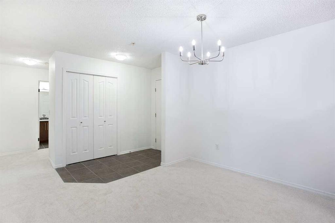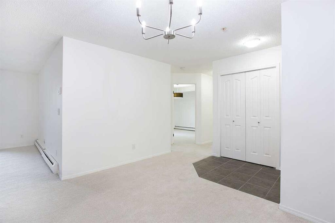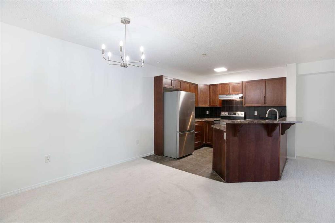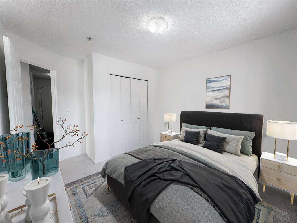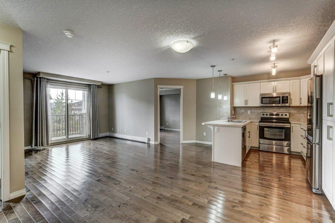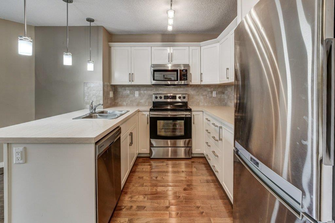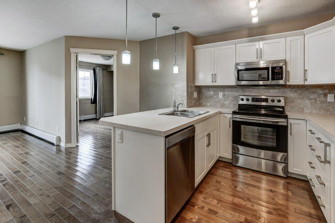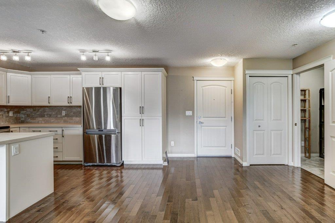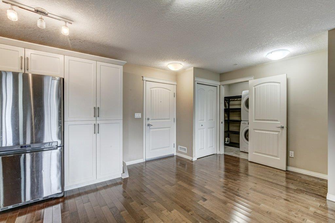2113, 350 Livingston Common NE
Calgary T3P 1M5
MLS® Number: A2267337
$ 285,000
2
BEDROOMS
2 + 0
BATHROOMS
673
SQUARE FEET
2024
YEAR BUILT
An incredible opportunity to own a 2-bedroom, 2-bath condo in one of Calgary’s fastest growing communities — all for only $285,000! Step into modern comfort in this thoughtfully designed, open-concept condo featuring: -Two spacious bedrooms on opposite sides of the unit -Two full bathrooms, including a primary ensuite -Open living space that flows seamlessly into the kitchen—perfect for everyday living and entertaining -Contemporary kitchen with plenty of cabinetry and counter space -Generous storage solutions throughout the unit for maximum functionality -Underground assigned parking for convenience and year-round comfort -Private enclosed balcony – a rare feature that can be transformed into your personal theatre room, cozy lounge, or four-season retreat! Located in the vibrant community of Livingston, this home offers incredible lifestyle potential with easy access to: -Walking paths and scenic parks -Community amenities and future retail hub -Schools, playgrounds, and recreation spaces -Quick access to Stoney Trail, making commuting a breeze This is more than just a condo — it’s a chance to be part of a thriving, master-planned neighborhood designed for connection and quality of life. Move in and make it your own!
| COMMUNITY | Livingston |
| PROPERTY TYPE | Apartment |
| BUILDING TYPE | Low Rise (2-4 stories) |
| STYLE | Single Level Unit |
| YEAR BUILT | 2024 |
| SQUARE FOOTAGE | 673 |
| BEDROOMS | 2 |
| BATHROOMS | 2.00 |
| BASEMENT | |
| AMENITIES | |
| APPLIANCES | Dishwasher, Dryer, Electric Stove, Garage Control(s), Microwave Hood Fan, Refrigerator, Washer/Dryer Stacked, Window Coverings |
| COOLING | None |
| FIREPLACE | N/A |
| FLOORING | Vinyl Plank |
| HEATING | Baseboard |
| LAUNDRY | In Unit, Main Level |
| LOT FEATURES | |
| PARKING | Assigned, Underground |
| RESTRICTIONS | Pet Restrictions or Board approval Required |
| ROOF | |
| TITLE | Fee Simple |
| BROKER | RE/MAX First |
| ROOMS | DIMENSIONS (m) | LEVEL |
|---|---|---|
| Foyer | 10`0" x 4`2" | Main |
| Bedroom | 10`0" x 10`1" | Main |
| Living Room | 10`5" x 10`4" | Main |
| 3pc Bathroom | 8`3" x 5`9" | Main |
| Kitchen | 13`7" x 10`0" | Main |
| Bedroom - Primary | 11`0" x 9`11" | Main |
| 4pc Ensuite bath | 8`4" x 5`7" | Main |
| Walk-In Closet | 5`1" x 4`2" | Main |

