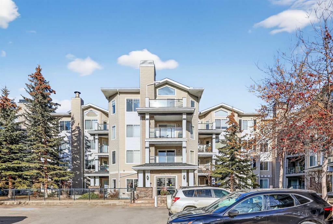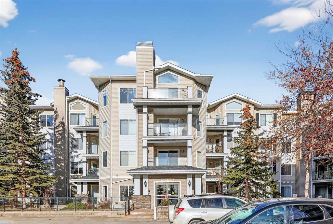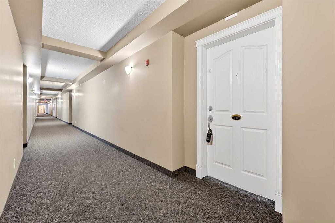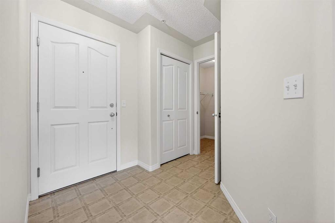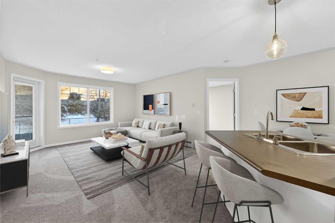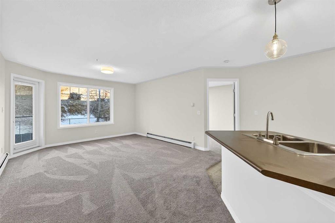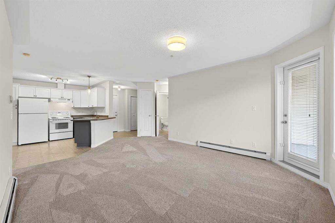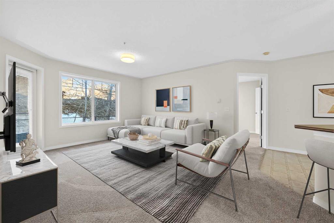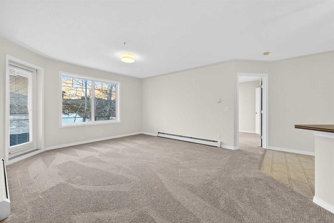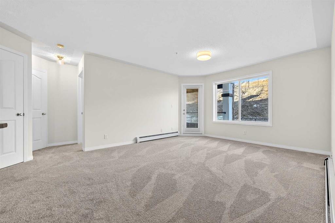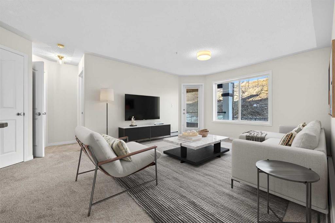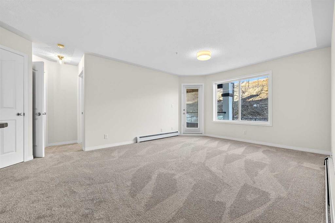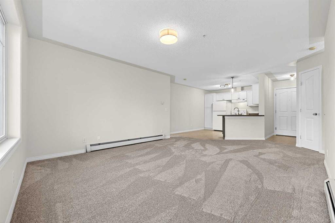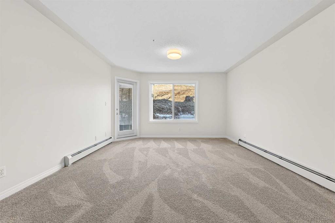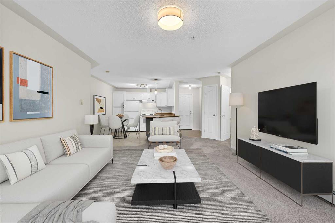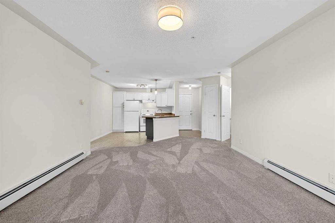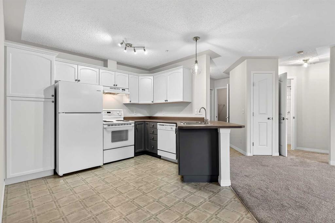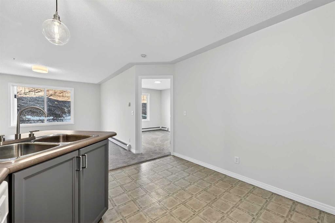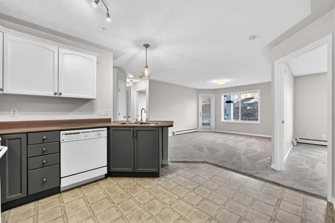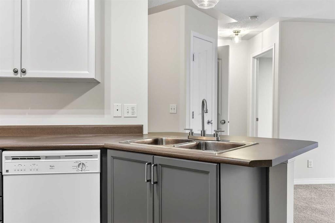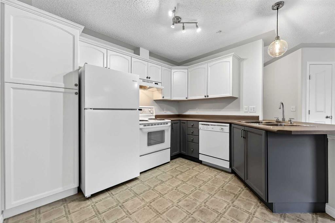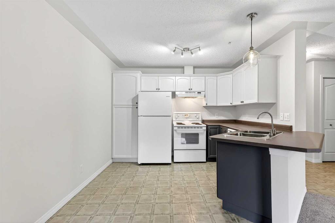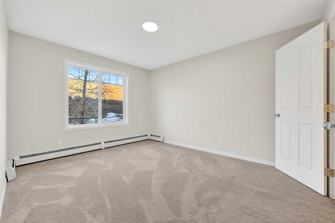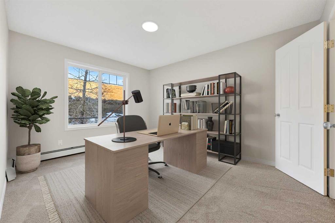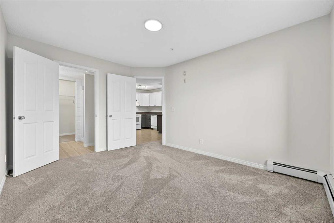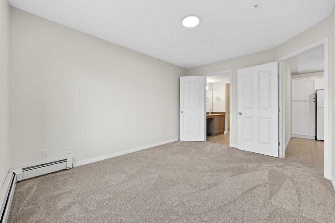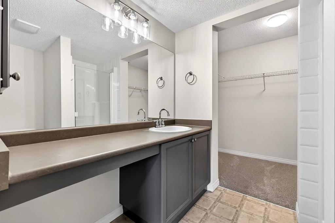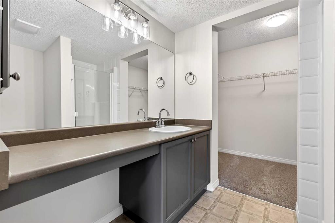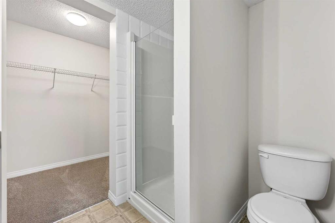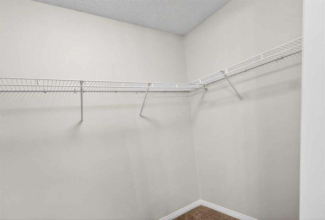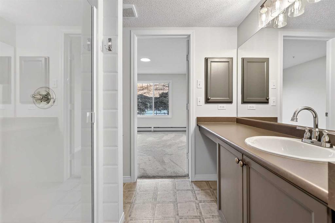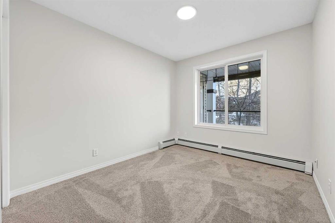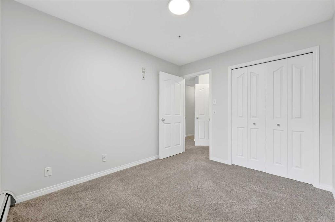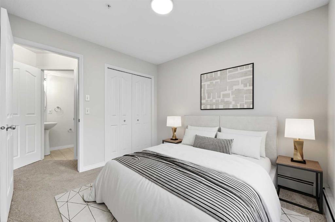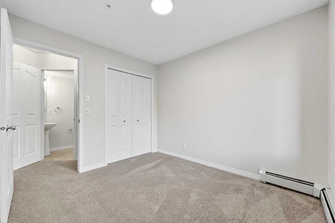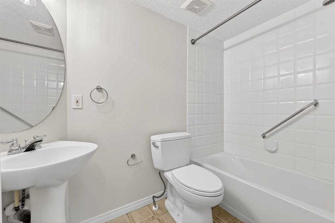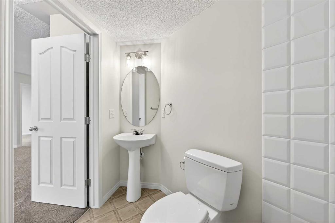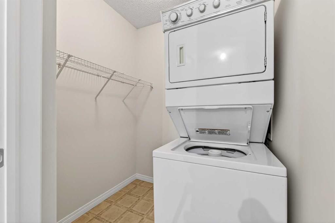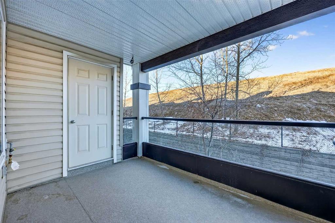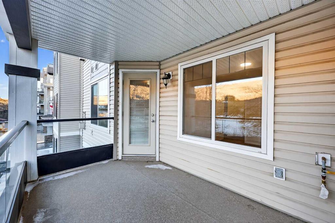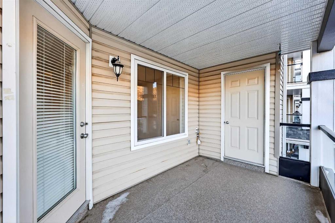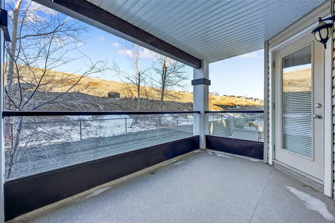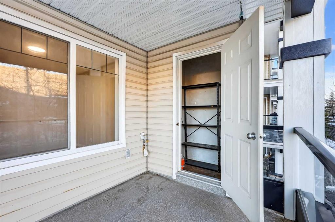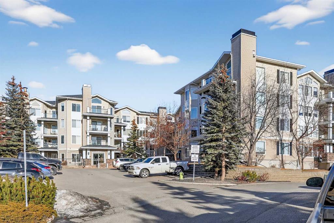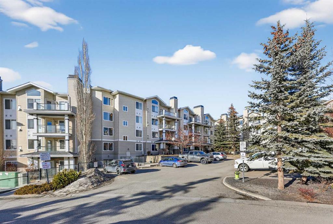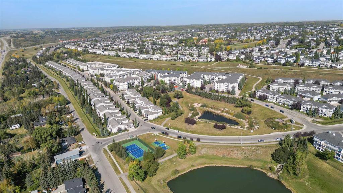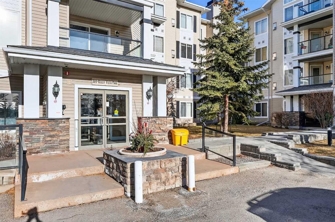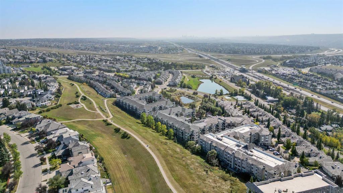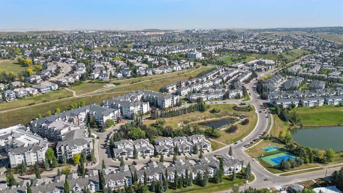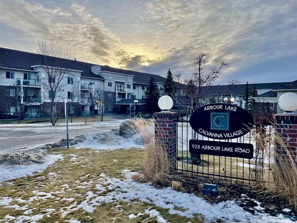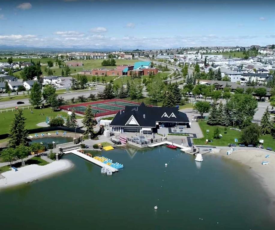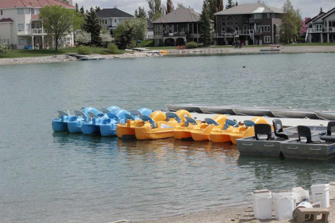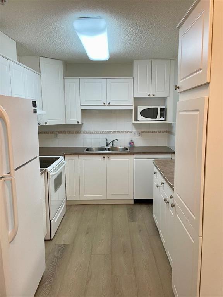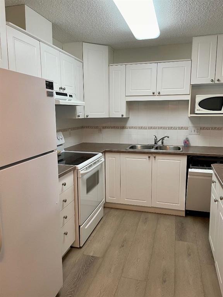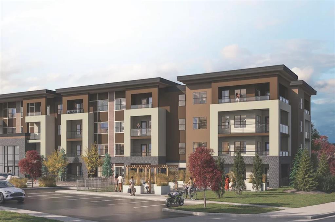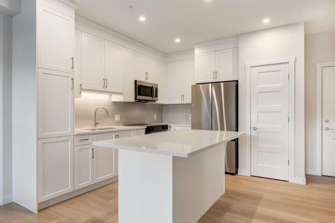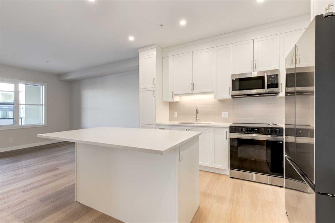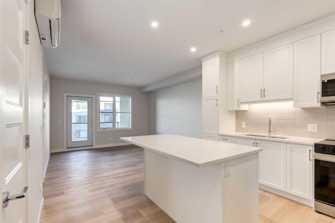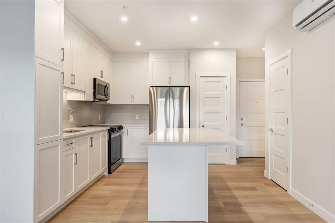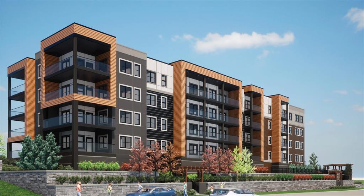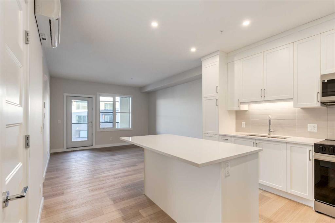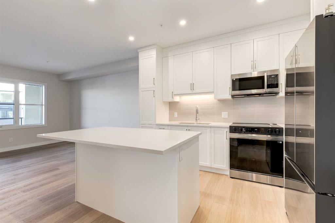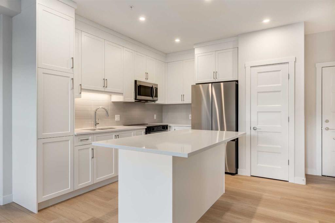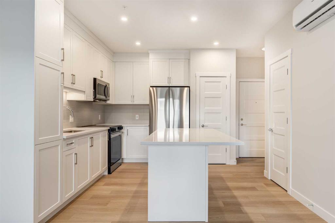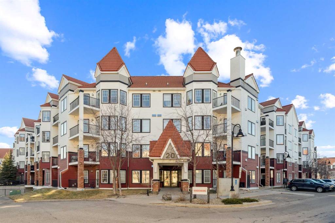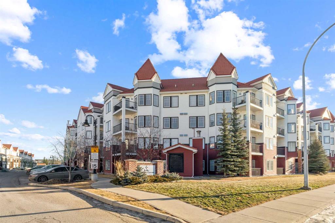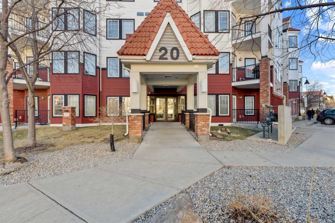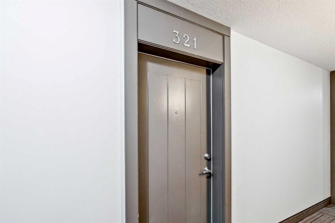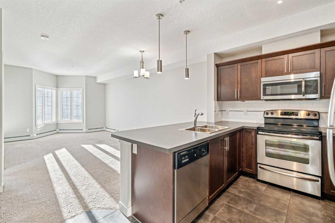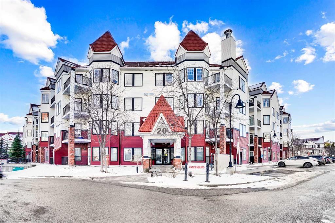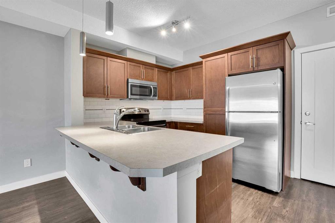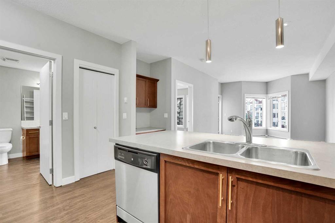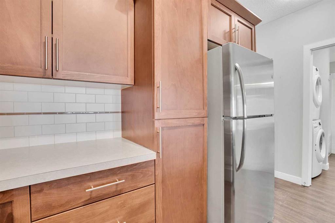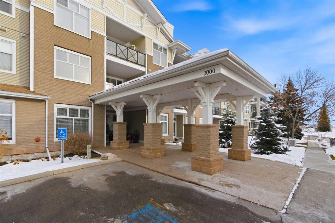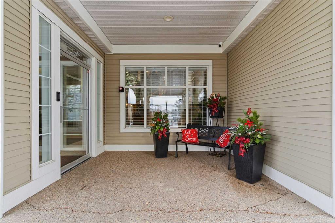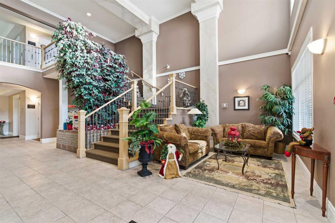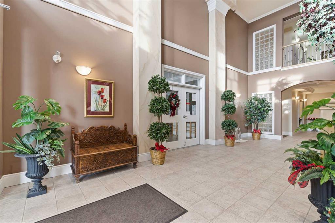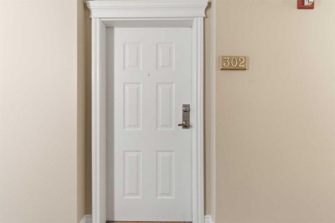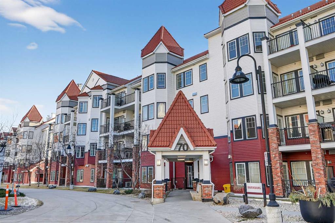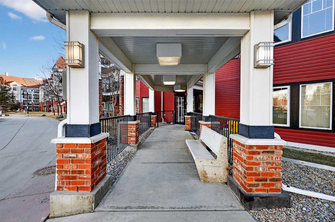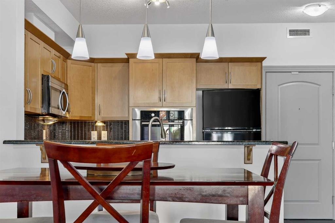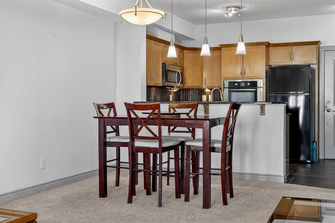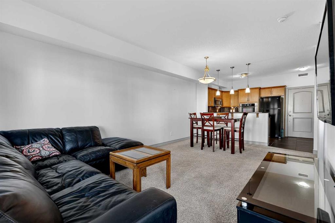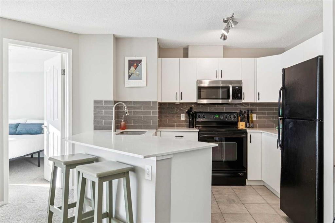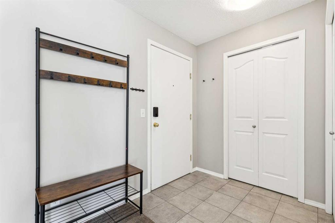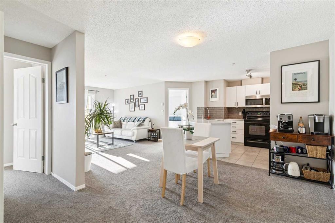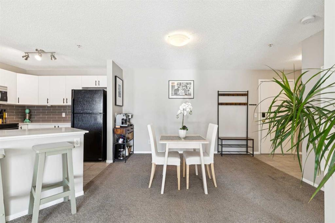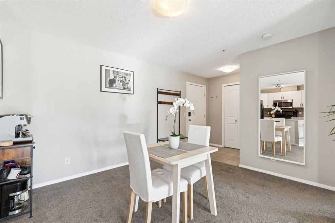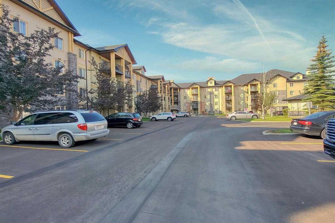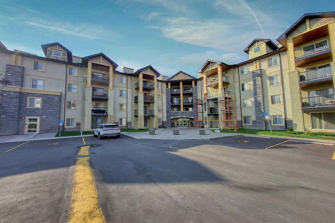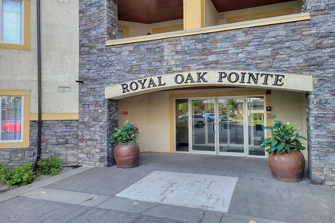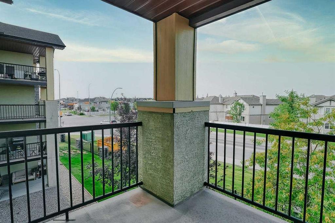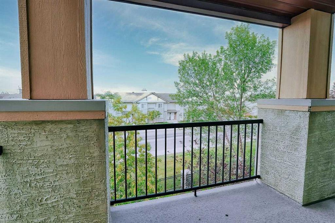212, 369 Rocky Vista Park NW
Calgary T3G 5K7
MLS® Number: A2280572
$ 319,900
2
BEDROOMS
2 + 0
BATHROOMS
2004
YEAR BUILT
Welcome to #212, 369 Rocky Vista Park NW – a bright and beautifully updated 2-bedroom, 2-bathroom condo located in the peaceful, sought-after community of Rocky Ridge. This home offers a fantastic opportunity for first-time buyers, downsizers, or investors, blending comfort and convenience in an unbeatable location just minutes from the majestic Rocky Mountains. Step inside and enjoy a fresh, modern feel with brand new flooring, cabinets, lighting, and paint throughout, complementing the functional open-concept layout. Large windows flood the space with natural light, enhancing the bright and inviting atmosphere. The spacious living room connects seamlessly to your own private balcony – perfect for enjoying your morning coffee or unwinding with tranquil evening views. The updated kitchen features ample cabinetry and a practical layout, ideal for entertaining or everyday cooking. The primary bedroom offers a walk-through closet and a private 3-piece ensuite, while the second bedroom and full guest bath are thoughtfully positioned for privacy. Additional highlights include convenient in-suite laundry and underground titled parking, keeping your vehicle secure year-round. Beyond your unit, the building boasts an impressive range of amenities, including a fitness center, theatre room, party room, and even an on-site hairdresser – everything you need just steps from your door. Situated in a quiet, well-maintained complex close to walking trails, green spaces, shopping, and transit, this condo truly has it all. Whether you’re entering the market, simplifying your lifestyle, or investing in a growing area, this move-in-ready home with stylish new upgrades checks all the boxes. Don’t miss your chance to own a slice of serenity in Rocky Ridge – steps from nature, yet close to everything you need.
| COMMUNITY | Rocky Ridge |
| PROPERTY TYPE | Apartment |
| BUILDING TYPE | Low Rise (2-4 stories) |
| STYLE | Single Level Unit |
| YEAR BUILT | 2004 |
| SQUARE FOOTAGE | 834 |
| BEDROOMS | 2 |
| BATHROOMS | 2.00 |
| BASEMENT | |
| AMENITIES | |
| APPLIANCES | Dishwasher, Dryer, Microwave, Refrigerator, Stove(s), Washer, Window Coverings |
| COOLING | None |
| FIREPLACE | N/A |
| FLOORING | Carpet, Laminate |
| HEATING | Baseboard, Natural Gas |
| LAUNDRY | In Unit |
| LOT FEATURES | |
| PARKING | Assigned, Covered, Parkade |
| RESTRICTIONS | None Known |
| ROOF | Flat |
| TITLE | Fee Simple |
| BROKER | RE/MAX Complete Realty |
| ROOMS | DIMENSIONS (m) | LEVEL |
|---|---|---|
| Living Room | 14`8" x 13`0" | Main |
| Eat in Kitchen | 11`10" x 10`6" | Main |
| Bedroom - Primary | 13`2" x 10`4" | Main |
| Walk-In Closet | 7`11" x 5`1" | Main |
| 3pc Ensuite bath | 7`11" x 5`8" | Main |
| Bedroom | 10`3" x 9`0" | Main |
| Foyer | 8`6" x 5`9" | Main |
| Laundry | 5`6" x 4`11" | Main |
| 4pc Bathroom | 6`9" x 4`11" | Main |
| Storage | 4`4" x 2`10" | Main |

